$25,000
Available - For Rent
Listing ID: C12181089
173 Dunvegan Road , Toronto, M5P 2P1, Toronto
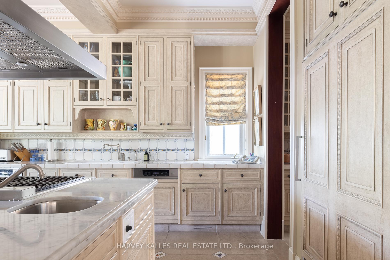

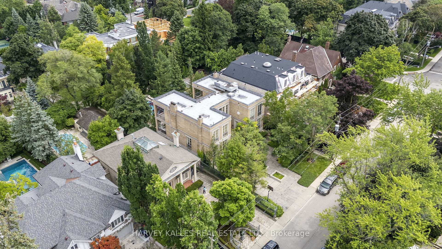
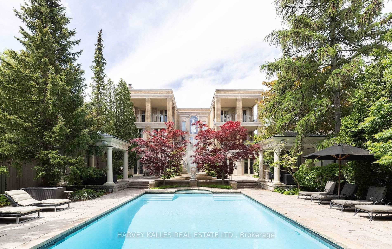
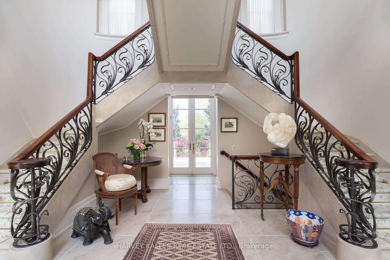
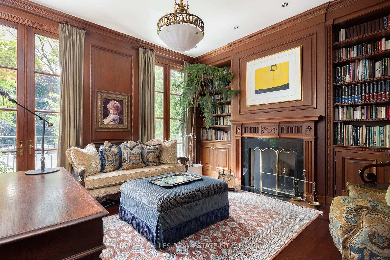
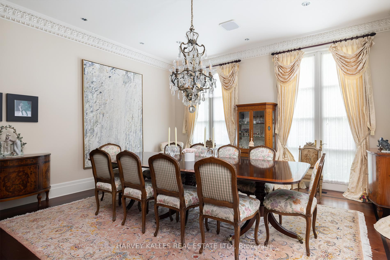
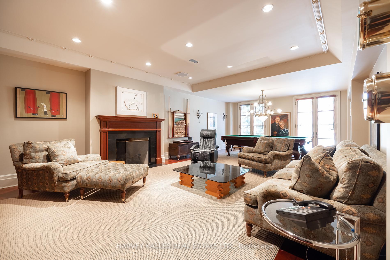
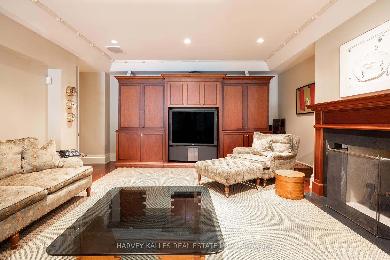
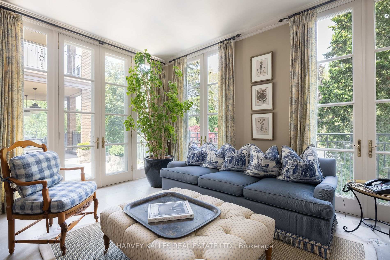

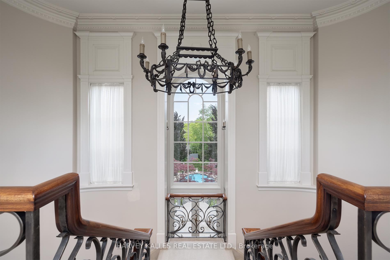

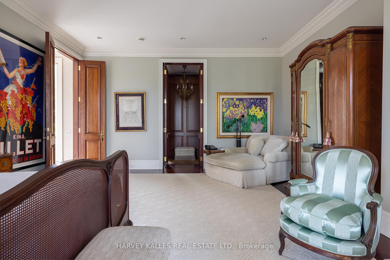

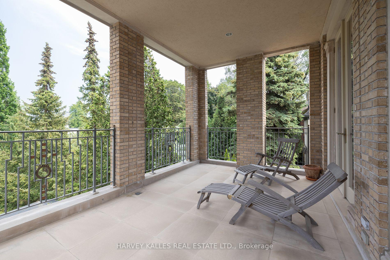
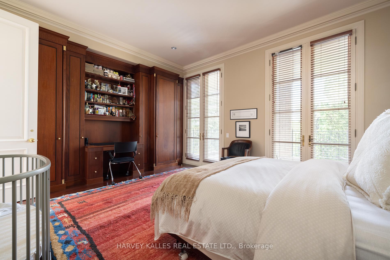
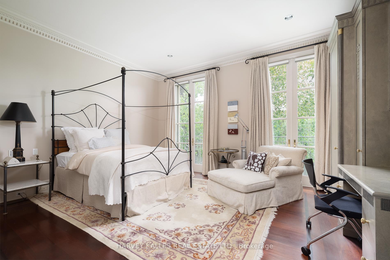
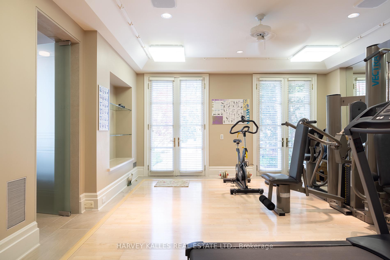
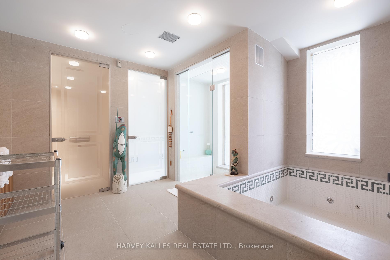
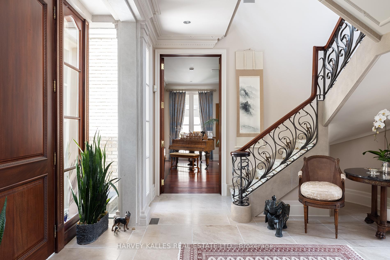
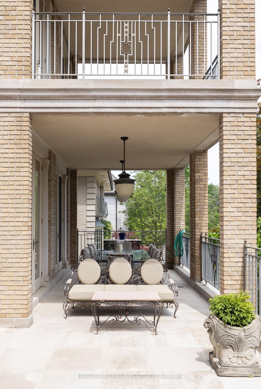
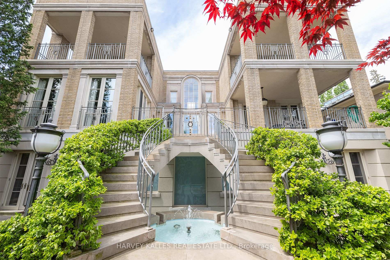
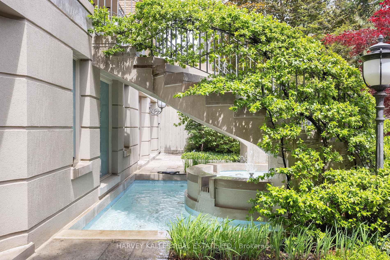

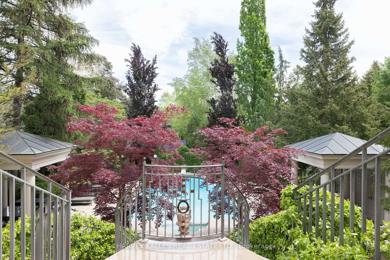
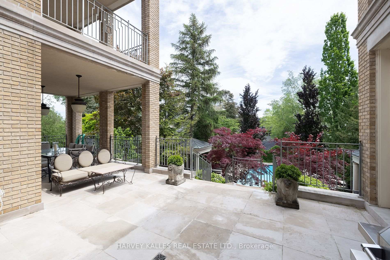
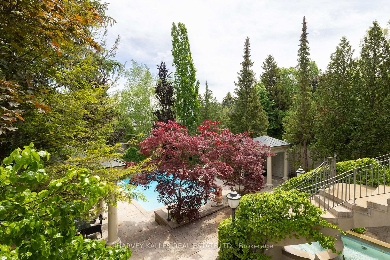
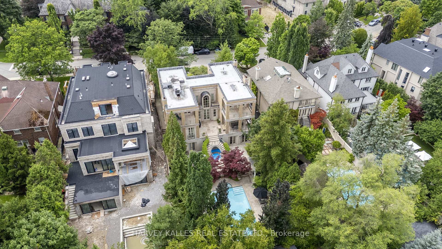
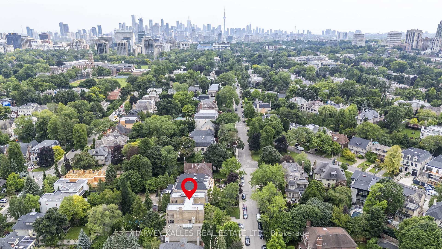
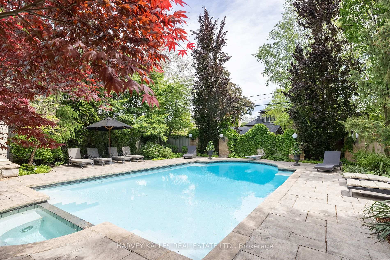
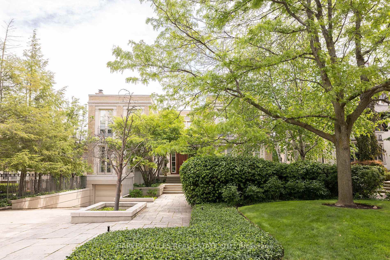
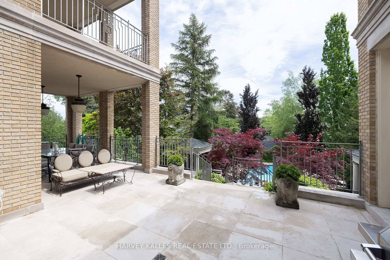
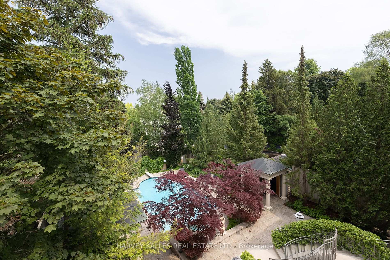
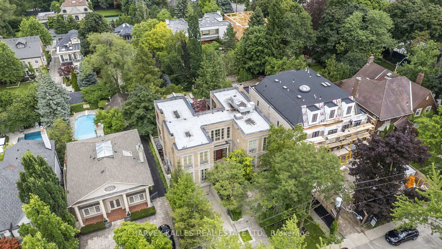
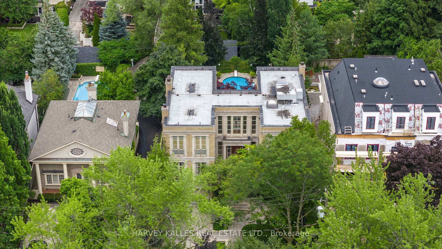
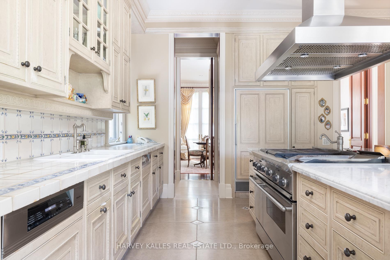
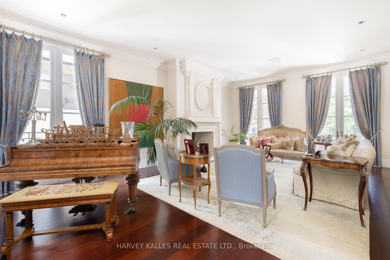


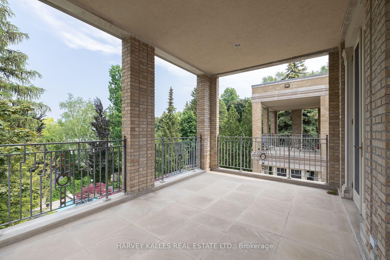









































| Wonderful Opportunity - Furnished rental majestically situated on one of Forest Hill's most prestigious streets, this captivating residence masterfully designed by world-renowned architect Gordon Ridgely exemplifies timeless elegance and impeccable craftsmanship. Rooted in classical principles of symmetry, proportion, and balance, the home offers a remarkable blend of grandeur and comfort, ideal for both lavish entertaining and refined everyday living. A wealth of floor-to-ceiling windows, French doors, Juliette balconies, and multiple terraces bathe the interior in natural light, creating an airy, seamless flow throughout the living spaces. Exquisite finishes abound, including wide-plank mahogany hardwood floors and Indiana limestone flooring. The mahogany-paneled library, complete with a wood-burning marble fireplace, offers a warm and sophisticated retreat. A dramatic double staircase leads to the second level, where the serene primary suite features its own fireplace, a spacious walk-in dressing room, and walkout to a private covered terrace. The lower level is a haven for relaxation and recreation, boasting a full spa, entertainment and exercise rooms, and walkouts to beautifully landscaped gardens. Outdoor highlights include a charming gazebo, built-in BBQ, elegant fountain, and a stunning pool all shaded beneath a canopy of mature trees, providing an idyllic and private setting. An incomparable sense of privacy radiates timeless grace and charm, offering a sanctuary in the heart of the city. Perfectly positioned in an enviable location, this distinguished address places you within walking distance of Toronto's finest private and public schools, the boutiques and cafés of Forest Hill Village, premier recreational facilities, and just minutes from downtown and the financial district. |
| Price | $25,000 |
| Taxes: | $0.00 |
| Occupancy: | Owner |
| Address: | 173 Dunvegan Road , Toronto, M5P 2P1, Toronto |
| Directions/Cross Streets: | Hillholm |
| Rooms: | 7 |
| Rooms +: | 3 |
| Bedrooms: | 3 |
| Bedrooms +: | 1 |
| Family Room: | T |
| Basement: | Finished wit |
| Furnished: | Furn |
| Level/Floor | Room | Length(ft) | Width(ft) | Descriptions | |
| Room 1 | Main | Living Ro | 24.93 | 17.15 | Hardwood Floor, Fireplace, French Doors |
| Room 2 | Main | Library | 16.99 | 14.53 | Hardwood Floor, Fireplace, Panelled |
| Room 3 | Main | Dining Ro | 17.06 | 15.74 | Hardwood Floor, French Doors, Built-in Speakers |
| Room 4 | Main | Family Ro | 17.06 | 14.73 | Hardwood Floor, Fireplace, W/O To Terrace |
| Room 5 | Main | Kitchen | 17.38 | 14.43 | Limestone Flooring, Centre Island, Breakfast Bar |
| Room 6 | Second | Primary B | 23.88 | 17.15 | Hardwood Floor, 5 Pc Ensuite, Fireplace |
| Room 7 | Second | Bedroom 2 | 17.38 | 14.33 | Hardwood Floor, 4 Pc Ensuite, W/O To Balcony |
| Room 8 | Second | Bedroom 3 | 17.06 | 14.04 | Hardwood Floor, 3 Pc Ensuite, French Doors |
| Room 9 | Lower | Media Roo | 29.95 | 16.3 | Fireplace, Built-in Speakers, W/O To Garden |
| Room 10 | Lower | Exercise | 26.11 | 10.59 | Mirrored Walls, Ceiling Fan(s), W/O To Garden |
| Room 11 | Lower | Bedroom 4 | 16.37 | 10.59 | 4 Pc Ensuite, Double Closet, Above Grade Window |
| Washroom Type | No. of Pieces | Level |
| Washroom Type 1 | 2 | |
| Washroom Type 2 | 3 | |
| Washroom Type 3 | 4 | Second |
| Washroom Type 4 | 6 | Second |
| Washroom Type 5 | 4 | Lower |
| Total Area: | 0.00 |
| Property Type: | Detached |
| Style: | 2-Storey |
| Exterior: | Stone |
| Garage Type: | Built-In |
| (Parking/)Drive: | Private |
| Drive Parking Spaces: | 4 |
| Park #1 | |
| Parking Type: | Private |
| Park #2 | |
| Parking Type: | Private |
| Pool: | Inground |
| Laundry Access: | Laundry Room |
| Approximatly Square Footage: | 3500-5000 |
| CAC Included: | N |
| Water Included: | N |
| Cabel TV Included: | N |
| Common Elements Included: | N |
| Heat Included: | N |
| Parking Included: | N |
| Condo Tax Included: | N |
| Building Insurance Included: | N |
| Fireplace/Stove: | Y |
| Heat Type: | Forced Air |
| Central Air Conditioning: | Central Air |
| Central Vac: | Y |
| Laundry Level: | Syste |
| Ensuite Laundry: | F |
| Sewers: | Sewer |
| Utilities-Cable: | N |
| Utilities-Hydro: | N |
| Although the information displayed is believed to be accurate, no warranties or representations are made of any kind. |
| HARVEY KALLES REAL ESTATE LTD. |
- Listing -1 of 0
|
|

Hossein Vanishoja
Broker, ABR, SRS, P.Eng
Dir:
416-300-8000
Bus:
888-884-0105
Fax:
888-884-0106
| Virtual Tour | Book Showing | Email a Friend |
Jump To:
At a Glance:
| Type: | Freehold - Detached |
| Area: | Toronto |
| Municipality: | Toronto C03 |
| Neighbourhood: | Forest Hill South |
| Style: | 2-Storey |
| Lot Size: | x 167.69(Feet) |
| Approximate Age: | |
| Tax: | $0 |
| Maintenance Fee: | $0 |
| Beds: | 3+1 |
| Baths: | 7 |
| Garage: | 0 |
| Fireplace: | Y |
| Air Conditioning: | |
| Pool: | Inground |
Locatin Map:

Listing added to your favorite list
Looking for resale homes?

By agreeing to Terms of Use, you will have ability to search up to 303044 listings and access to richer information than found on REALTOR.ca through my website.


