$2,500
Available - For Rent
Listing ID: X12214877
48 June Callwood Way , Brant, N3T 0T7, Brant

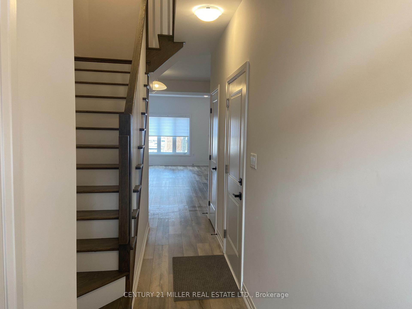
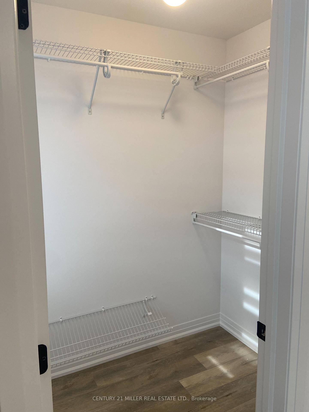
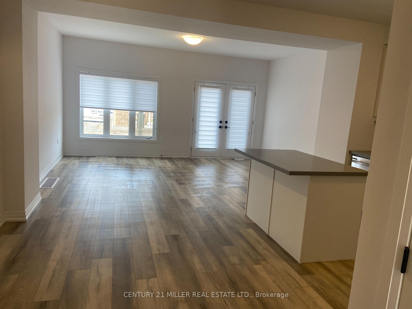
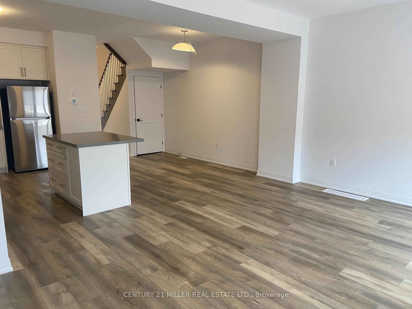
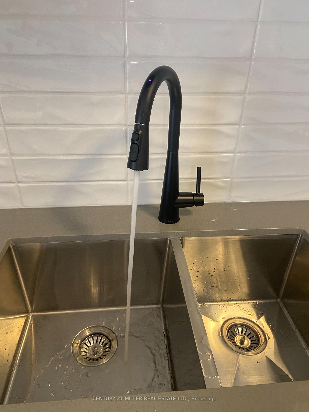
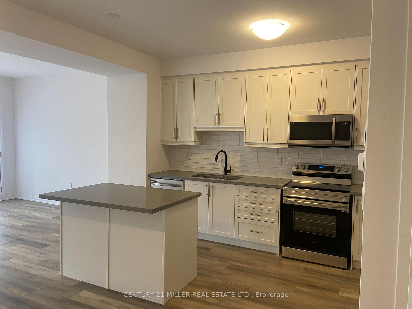
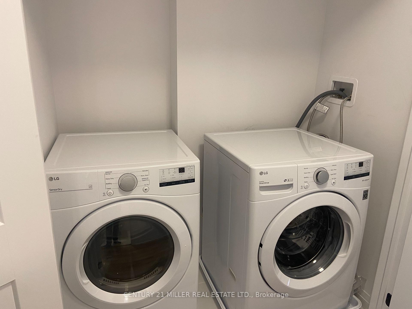
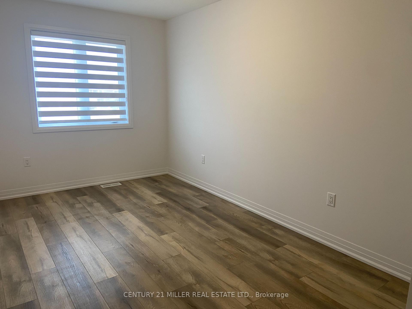
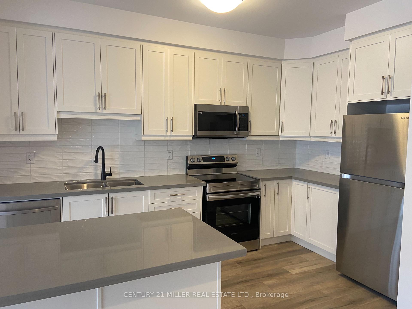
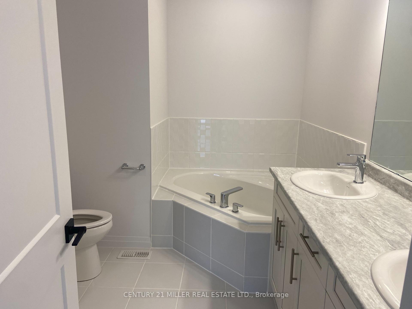
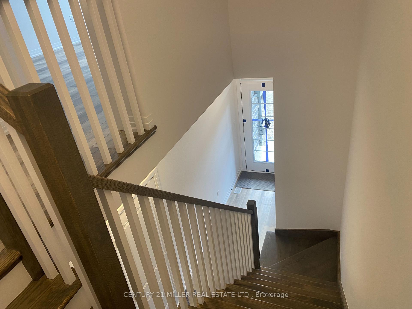

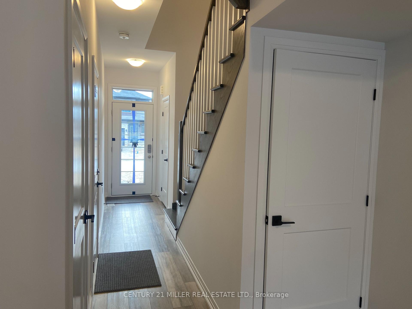
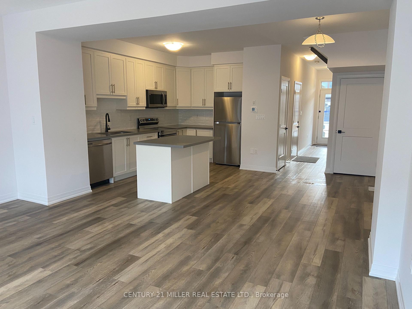
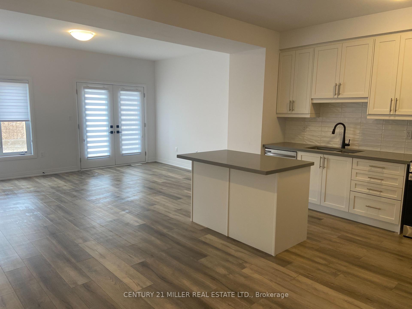
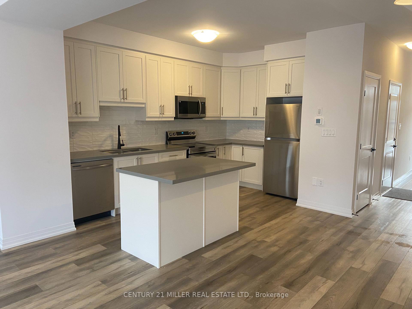
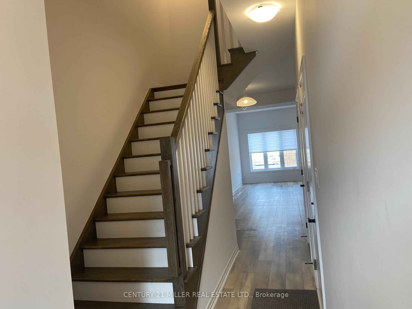

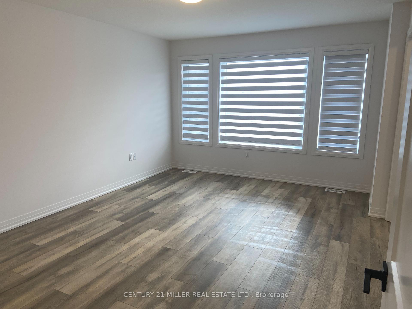
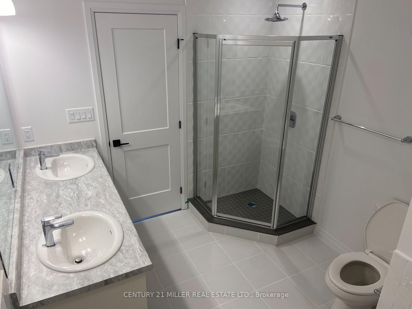
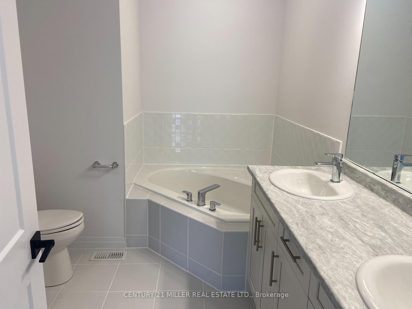
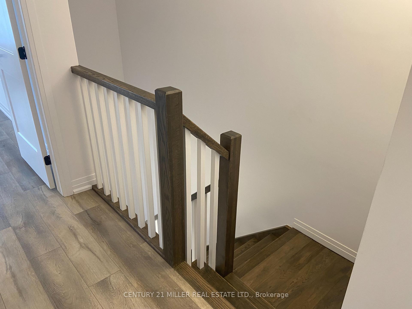
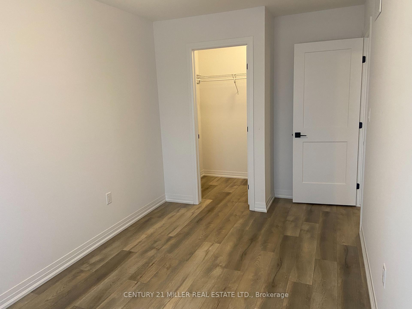
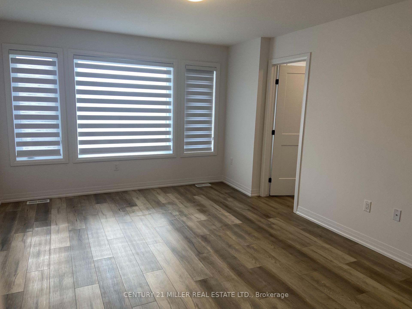
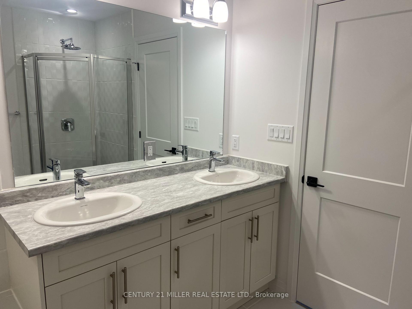
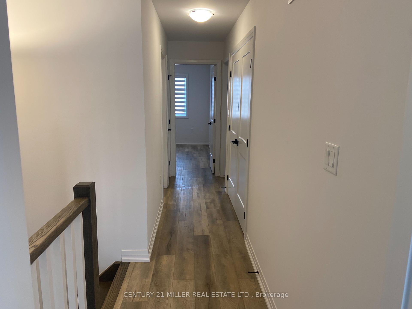
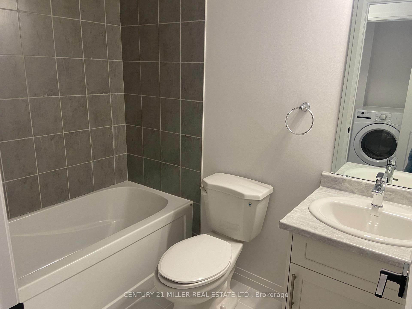
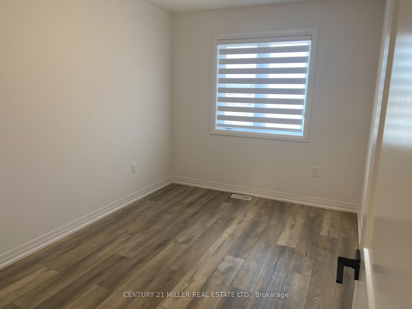
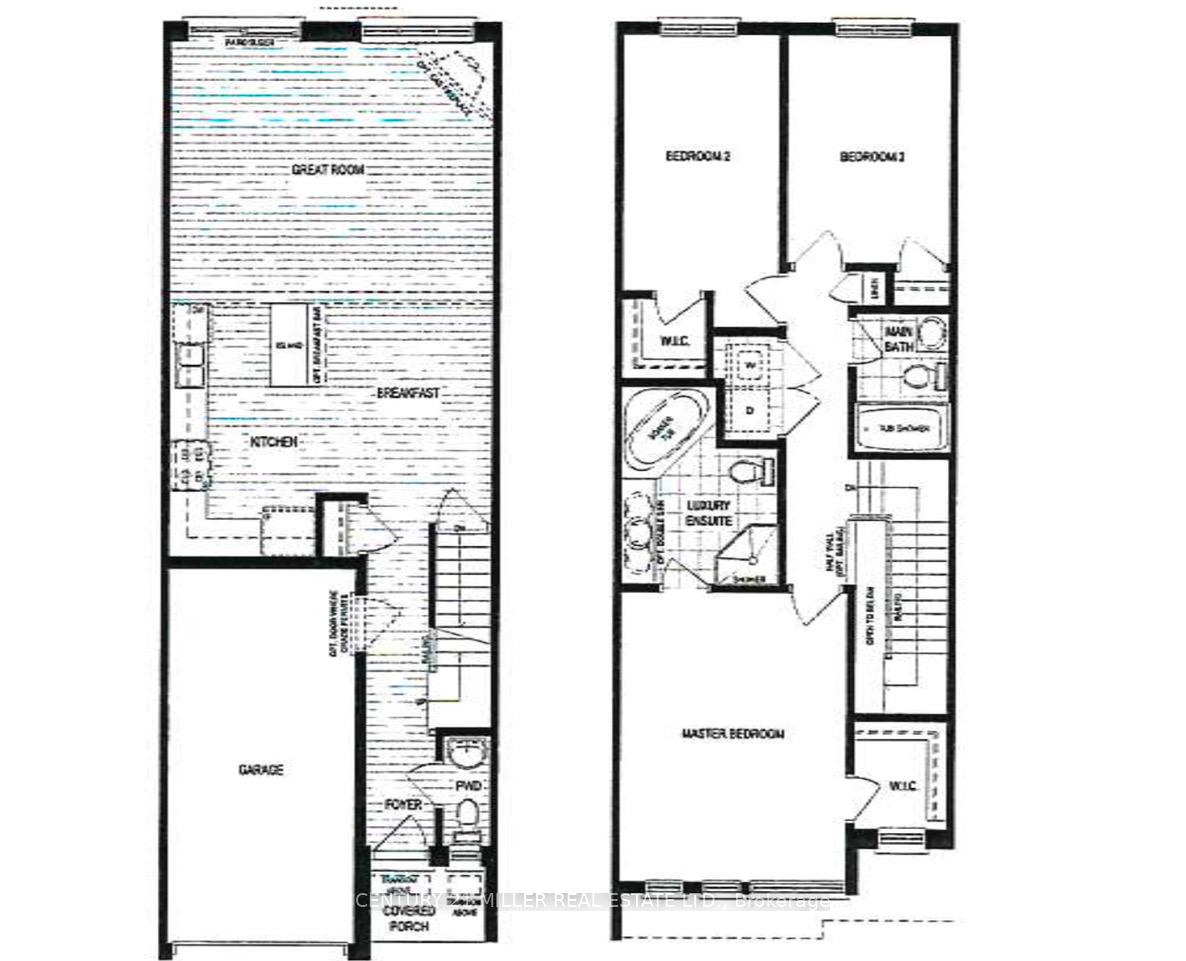






























| Welcome to this beautifully upgraded townhome for lease in Brantford's highly sought-after West Brant community. This spacious and modern unit offers over 1,500 sq/ft of living space, plus an unfinished lower level for additional storage. Stylish vinyl plank flooring runs throughout the entire home, paired with custom blinds for a sleek and look. The bright open-concept layout features a sunlit great room that flows into the modern white kitchen, complete with quartz countertops, backsplash, under-cabinet valance lighting, a touch faucet, and stainless-steel appliances. Upstairs, you'll find three generously sized bedrooms, including a primary suite with a walk-in closet and a luxurious ensuite offering a soaker tub, separate shower, and double sinks. A 4-piece main bath and convenient second-floor laundry complete the upper level. Additional highlights include wood stairs and spindles and a fantastic location close to schools, parks, shopping, and everyday amenities. This is one of the most upgraded units in the areadont miss your opportunity to lease it! |
| Price | $2,500 |
| Taxes: | $0.00 |
| Occupancy: | Tenant |
| Address: | 48 June Callwood Way , Brant, N3T 0T7, Brant |
| Acreage: | < .50 |
| Directions/Cross Streets: | Shellard Lane/Longboat Dr. |
| Rooms: | 5 |
| Bedrooms: | 3 |
| Bedrooms +: | 0 |
| Family Room: | F |
| Basement: | Full, Unfinished |
| Furnished: | Unfu |
| Level/Floor | Room | Length(ft) | Width(ft) | Descriptions | |
| Room 1 | Main | Kitchen | 7.9 | 13.42 | Stainless Steel Appl, Quartz Counter |
| Room 2 | Main | Breakfast | 9.91 | 10 | |
| Room 3 | Main | Great Roo | 17.32 | 14.01 | |
| Room 4 | Second | Primary B | 12 | 15.84 | 5 Pc Ensuite, Walk-In Closet(s) |
| Room 5 | Second | Bedroom 2 | 8.33 | 14.07 | Walk-In Closet(s) |
| Room 6 | Second | Bedroom 3 | 9.09 | 12.5 |
| Washroom Type | No. of Pieces | Level |
| Washroom Type 1 | 2 | Main |
| Washroom Type 2 | 5 | Second |
| Washroom Type 3 | 4 | Second |
| Washroom Type 4 | 0 | |
| Washroom Type 5 | 0 |
| Total Area: | 0.00 |
| Approximatly Age: | 0-5 |
| Property Type: | Att/Row/Townhouse |
| Style: | 2-Storey |
| Exterior: | Brick, Stone |
| Garage Type: | Attached |
| (Parking/)Drive: | Private |
| Drive Parking Spaces: | 1 |
| Park #1 | |
| Parking Type: | Private |
| Park #2 | |
| Parking Type: | Private |
| Pool: | None |
| Laundry Access: | Ensuite |
| Approximatly Age: | 0-5 |
| Approximatly Square Footage: | 1100-1500 |
| CAC Included: | N |
| Water Included: | N |
| Cabel TV Included: | N |
| Common Elements Included: | N |
| Heat Included: | N |
| Parking Included: | Y |
| Condo Tax Included: | N |
| Building Insurance Included: | N |
| Fireplace/Stove: | N |
| Heat Type: | Forced Air |
| Central Air Conditioning: | Central Air |
| Central Vac: | N |
| Laundry Level: | Syste |
| Ensuite Laundry: | F |
| Sewers: | Sewer |
| Although the information displayed is believed to be accurate, no warranties or representations are made of any kind. |
| CENTURY 21 MILLER REAL ESTATE LTD. |
- Listing -1 of 0
|
|

Hossein Vanishoja
Broker, ABR, SRS, P.Eng
Dir:
416-300-8000
Bus:
888-884-0105
Fax:
888-884-0106
| Book Showing | Email a Friend |
Jump To:
At a Glance:
| Type: | Freehold - Att/Row/Townhouse |
| Area: | Brant |
| Municipality: | Brant |
| Neighbourhood: | Brantford Twp |
| Style: | 2-Storey |
| Lot Size: | x 98.43(Feet) |
| Approximate Age: | 0-5 |
| Tax: | $0 |
| Maintenance Fee: | $0 |
| Beds: | 3 |
| Baths: | 3 |
| Garage: | 0 |
| Fireplace: | N |
| Air Conditioning: | |
| Pool: | None |
Locatin Map:

Listing added to your favorite list
Looking for resale homes?

By agreeing to Terms of Use, you will have ability to search up to 303044 listings and access to richer information than found on REALTOR.ca through my website.


