$649,900
Available - For Sale
Listing ID: N12182541
10 Honeycrisp Cres , Vaughan, L4K 0M7, York
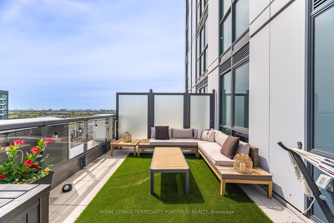
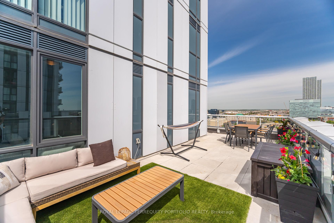
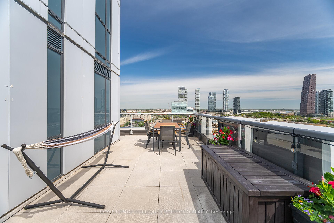
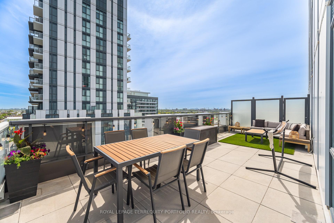
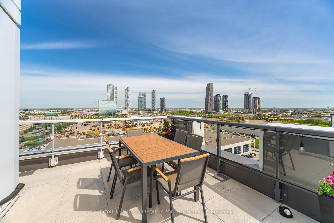
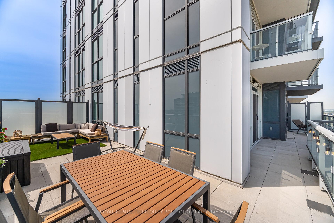
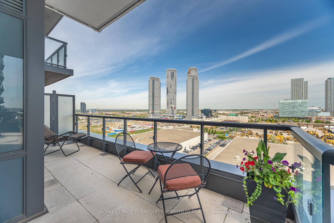
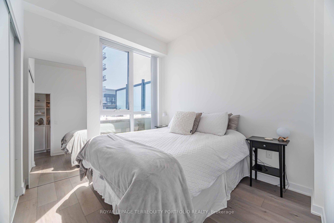
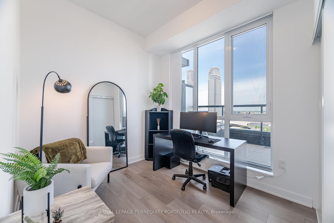
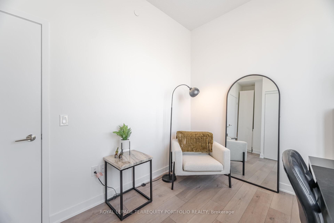
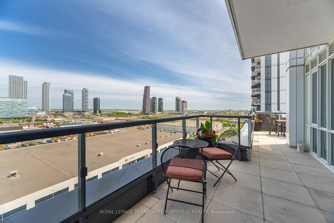
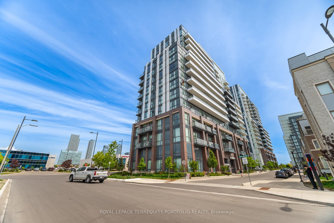
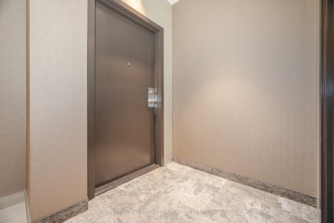
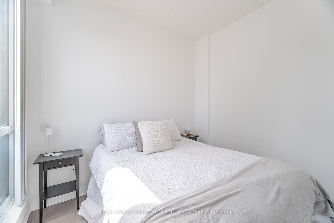

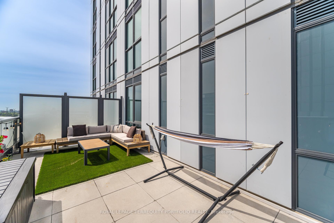

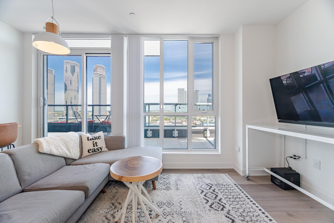
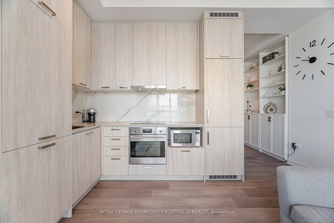
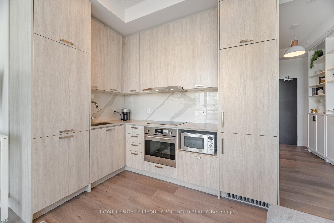
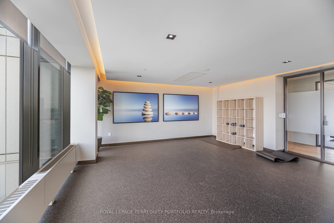
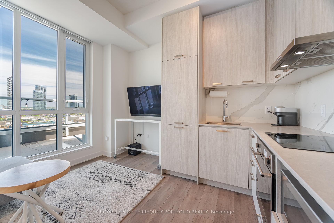
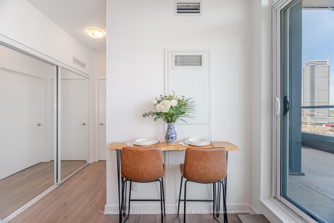
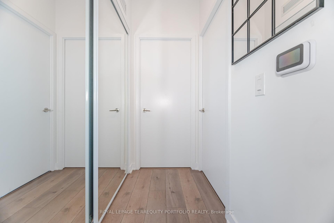
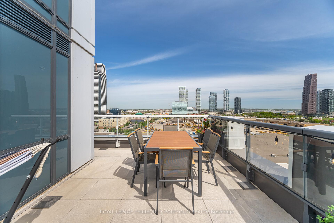
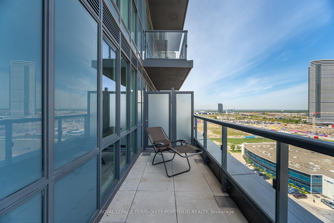
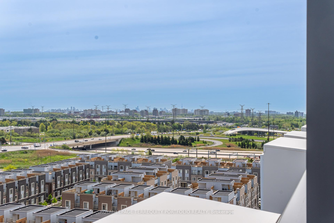
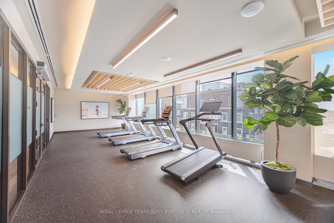
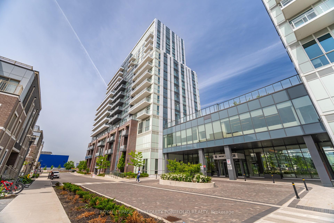
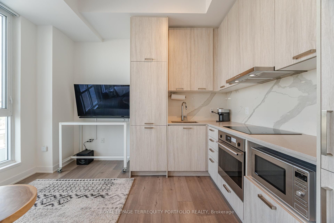
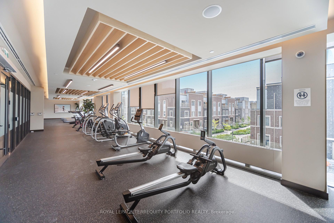
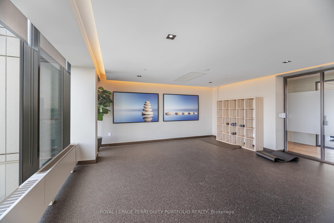
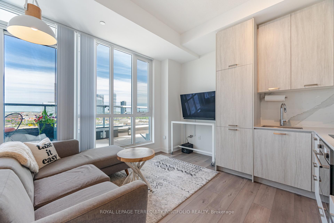
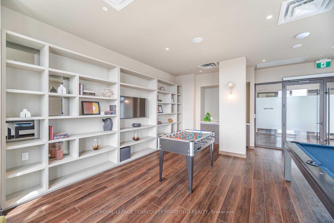
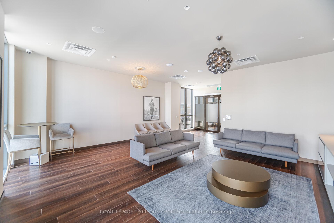
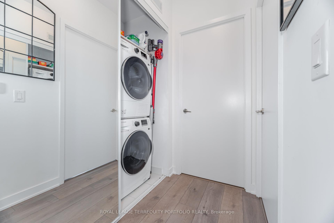
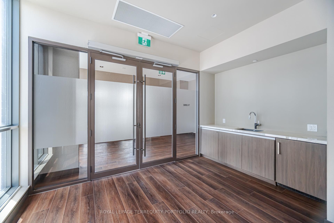
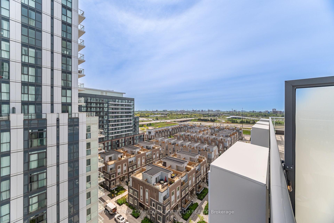
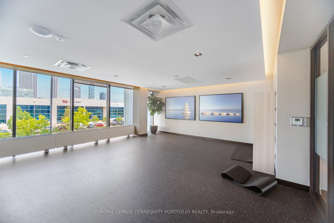
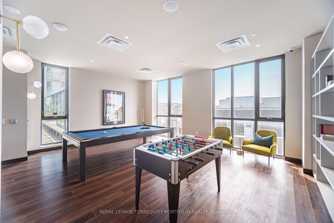

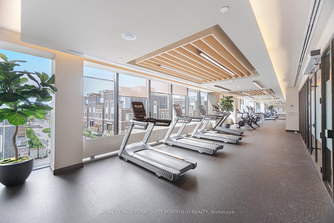
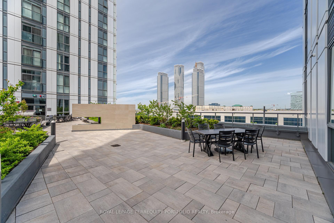
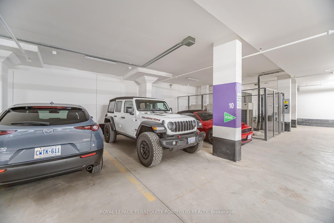

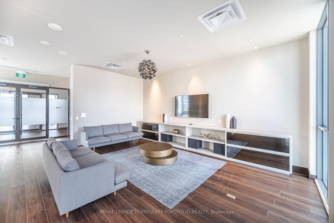
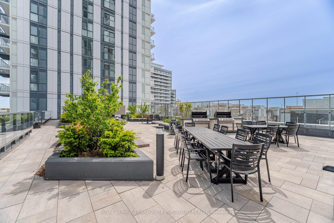
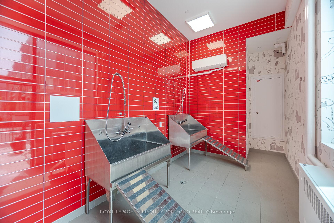
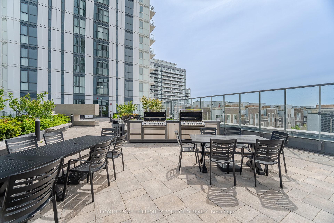
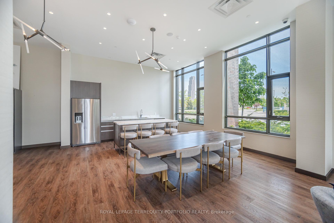
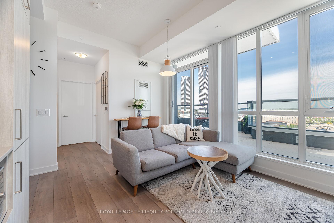
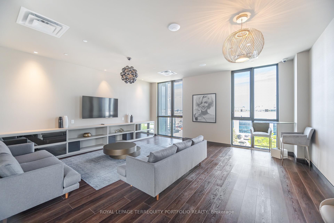
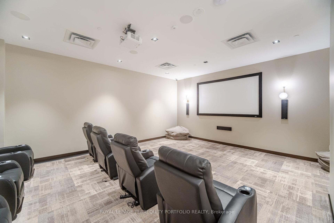
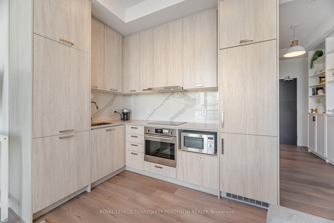
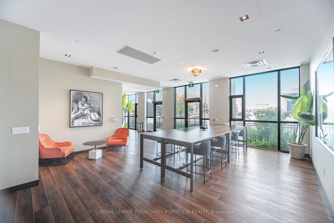
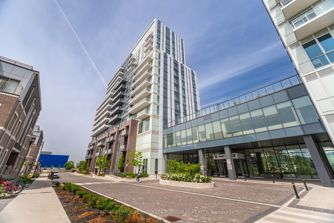
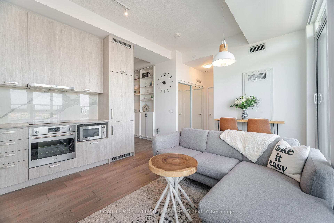
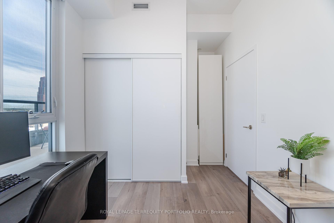
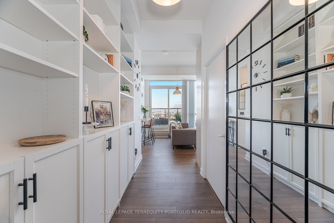
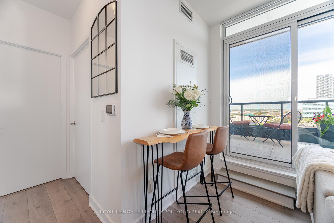
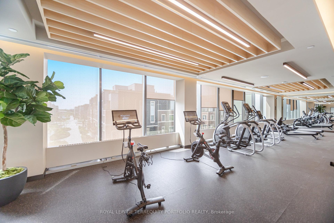
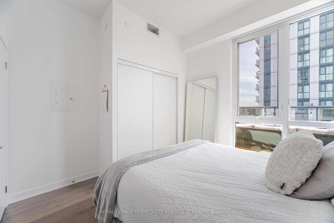
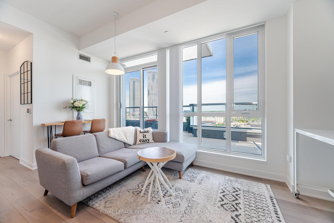
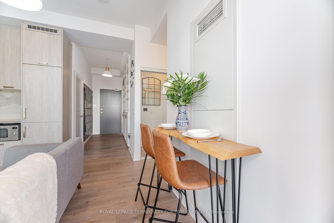
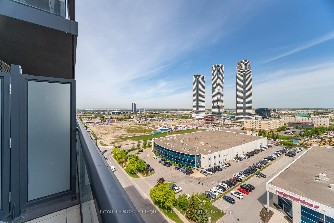
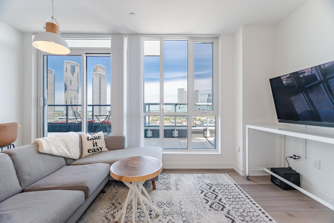
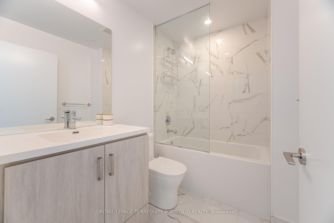
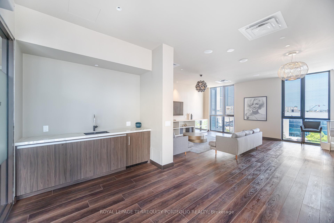
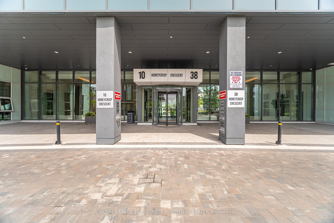
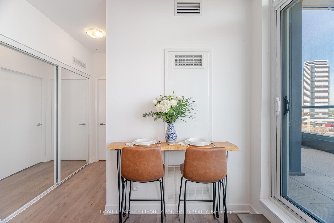
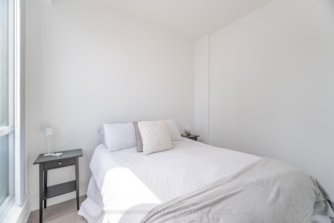







































































| Welcome to Mobilio Condos by Menkes Where Style Meets Convenience! Step into this stunning corner unit featuring soaring 10 ceilings, quality laminate flooring throughout, and built-in high-end appliances. Flooded with natural light thanks to expansive wraparound floor-to-ceiling windows, this unit offers a functional, beautifully designed layout that feels both spacious and refined. The true showstopper? A massive private wraparound terrace perfect for entertaining, sunbathing, or relaxing in your own urban oasis. This is indoor/outdoor living at its finest. Exceptional building amenities, including: A rooftop patio with BBQs and stunning city views, Concierge service for peace of mind, Well-equipped cardio and weight rooms, stylish games and entertainment room. Just minutes from Hwy 400, Hwy 407, and Vaughan Metropolitan Centre (VMC). Enjoy seamless access to York Region Transit, the Viva bus system, and subway connections to downtown Toronto. Nearby, you'll find IKEA, Costco, Cineplex, Vaughan Mills Shopping Centre, and more. Plus, you're just a short drive to Pearson International Airport, making travel easy and convenient. Whether you're a first-time buyer, investor, or downsizer, this is a rare opportunity to own a truly exceptional unit in one of Vaughan's most sought-after communities. This is the one- don't miss out! |
| Price | $649,900 |
| Taxes: | $2419.80 |
| Occupancy: | Owner |
| Address: | 10 Honeycrisp Cres , Vaughan, L4K 0M7, York |
| Postal Code: | L4K 0M7 |
| Province/State: | York |
| Directions/Cross Streets: | HWY 7 and 400 |
| Level/Floor | Room | Length(ft) | Width(ft) | Descriptions | |
| Room 1 | Main | Living Ro | 14.01 | 12.2 | Laminate, W/O To Terrace, Combined w/Dining |
| Room 2 | Main | Dining Ro | 14.01 | 12.2 | Laminate, Open Concept, Combined w/Living |
| Room 3 | Main | Kitchen | 12.2 | 14.01 | Modern Kitchen, B/I Appliances, Open Concept |
| Room 4 | Main | Primary B | 11.48 | 10 | Large Window, Double Closet |
| Room 5 | Main | Bedroom 2 | 12 | 9.35 | Large Window, Double Closet |
| Washroom Type | No. of Pieces | Level |
| Washroom Type 1 | 4 | Main |
| Washroom Type 2 | 0 | |
| Washroom Type 3 | 0 | |
| Washroom Type 4 | 0 | |
| Washroom Type 5 | 0 |
| Total Area: | 0.00 |
| Approximatly Age: | 0-5 |
| Sprinklers: | Conc |
| Washrooms: | 1 |
| Heat Type: | Heat Pump |
| Central Air Conditioning: | Central Air |
$
%
Years
This calculator is for demonstration purposes only. Always consult a professional
financial advisor before making personal financial decisions.
| Although the information displayed is believed to be accurate, no warranties or representations are made of any kind. |
| ROYAL LEPAGE TERREQUITY PORTFOLIO REALTY |
- Listing -1 of 0
|
|

Hossein Vanishoja
Broker, ABR, SRS, P.Eng
Dir:
416-300-8000
Bus:
888-884-0105
Fax:
888-884-0106
| Virtual Tour | Book Showing | Email a Friend |
Jump To:
At a Glance:
| Type: | Com - Condo Apartment |
| Area: | York |
| Municipality: | Vaughan |
| Neighbourhood: | Vaughan Corporate Centre |
| Style: | Apartment |
| Lot Size: | x 0.00() |
| Approximate Age: | 0-5 |
| Tax: | $2,419.8 |
| Maintenance Fee: | $605.1 |
| Beds: | 2 |
| Baths: | 1 |
| Garage: | 0 |
| Fireplace: | N |
| Air Conditioning: | |
| Pool: |
Locatin Map:
Payment Calculator:

Listing added to your favorite list
Looking for resale homes?

By agreeing to Terms of Use, you will have ability to search up to 303400 listings and access to richer information than found on REALTOR.ca through my website.


