$799,900
Available - For Sale
Listing ID: X12212651
1156 Maybank Stre , Parkway Park - Queensway Terrace S and A, K2C 2W6, Ottawa
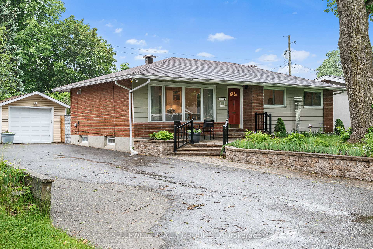
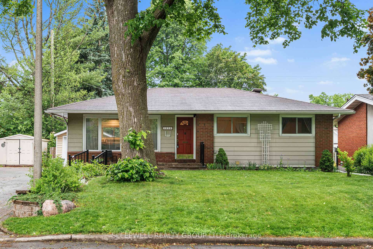
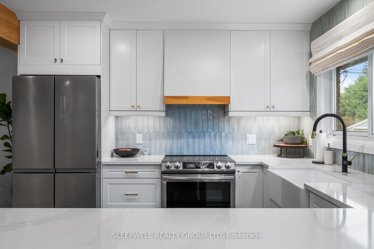
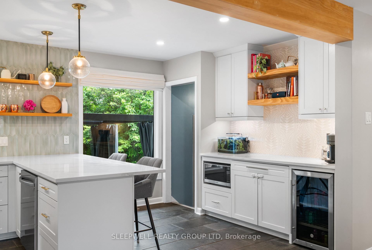
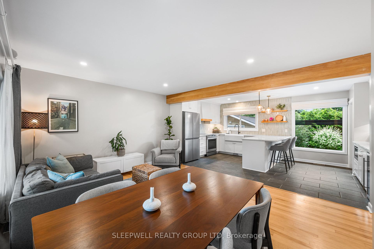
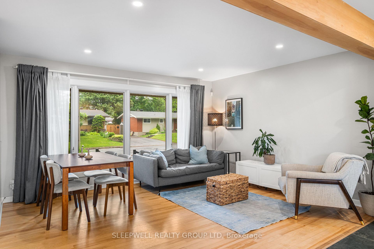
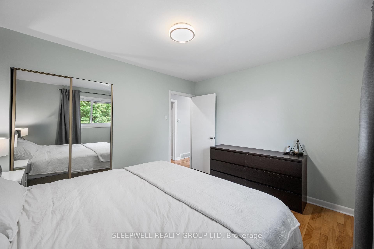
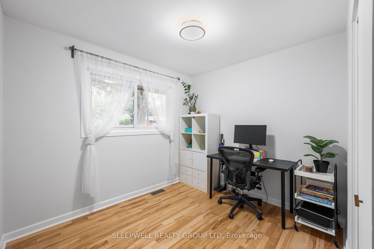
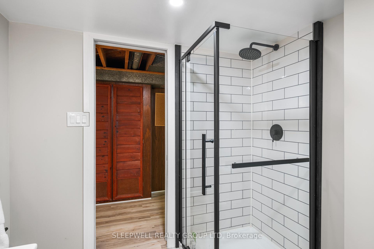
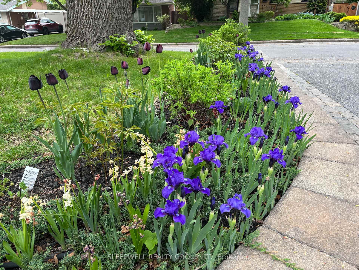
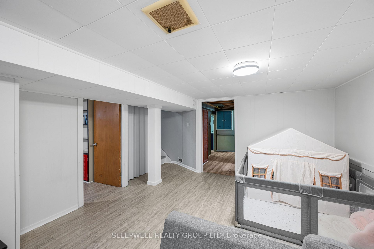
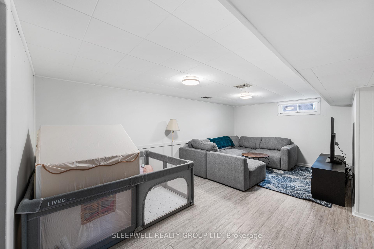
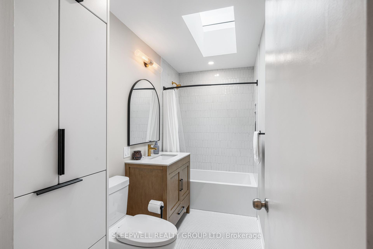
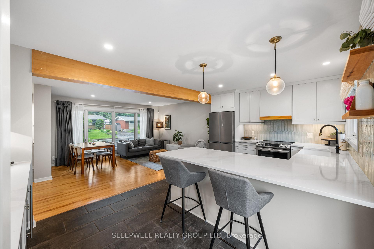
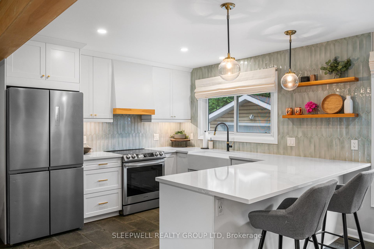
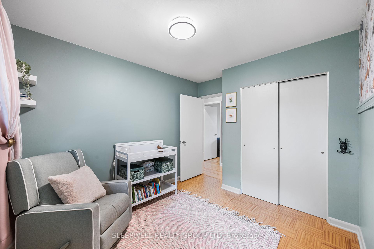
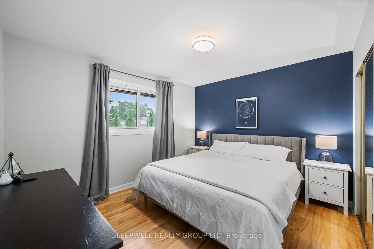
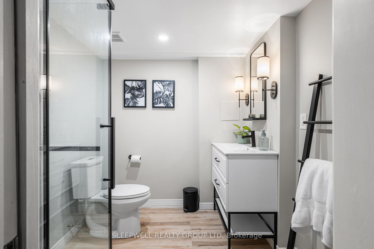
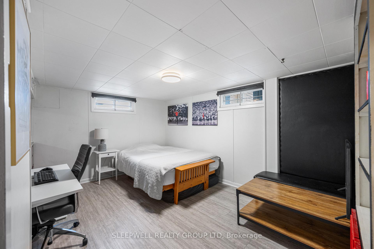
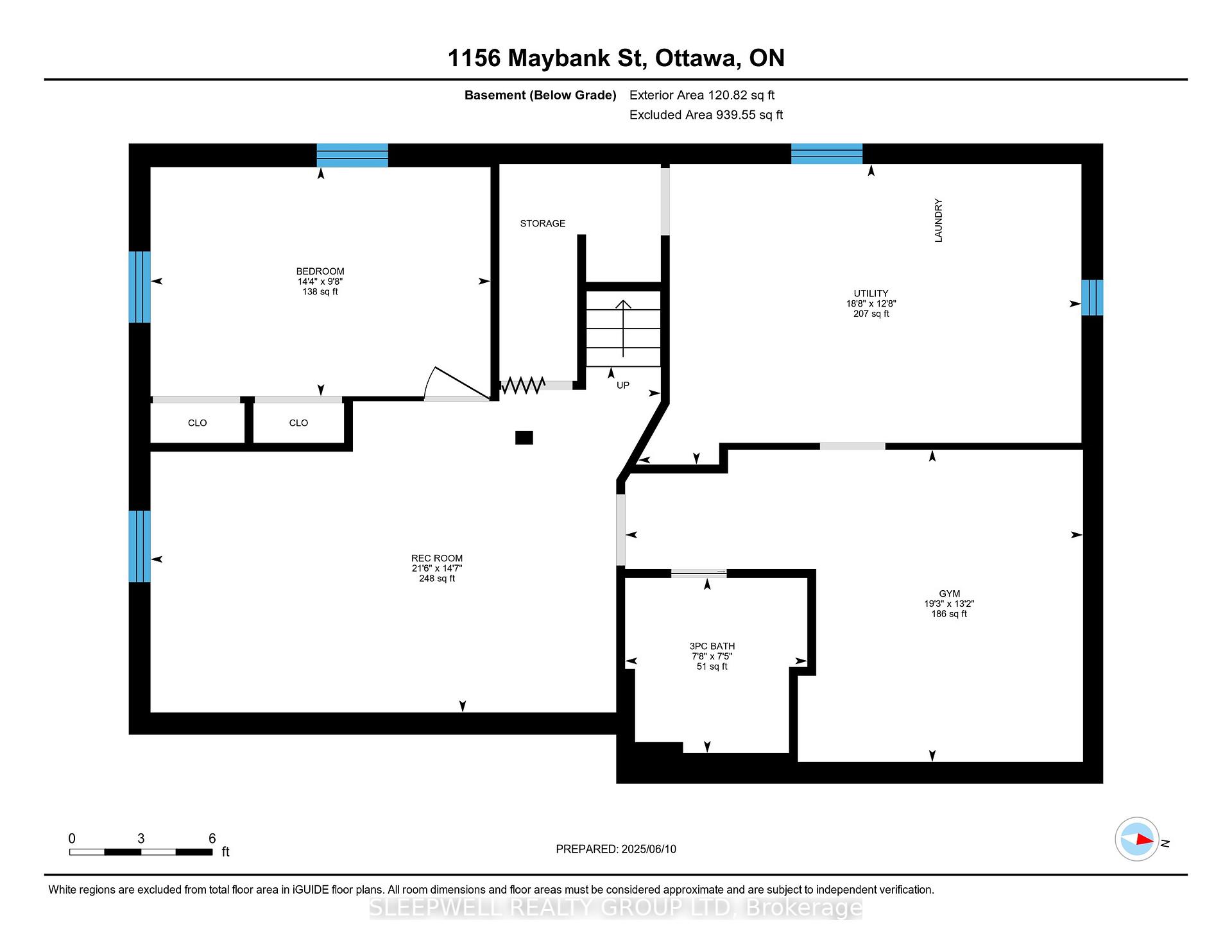
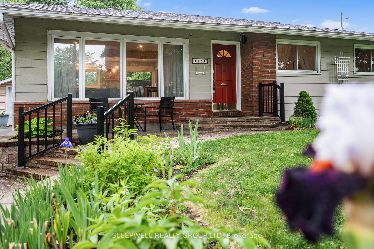
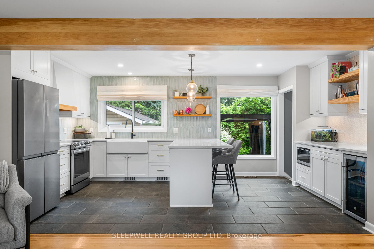
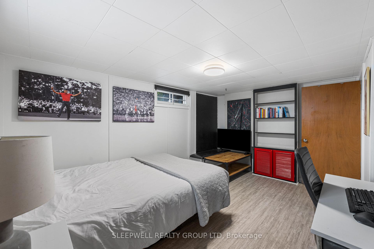
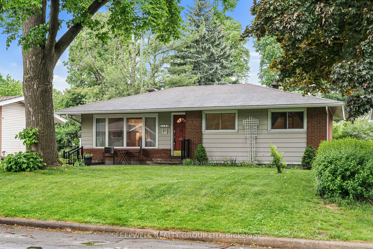
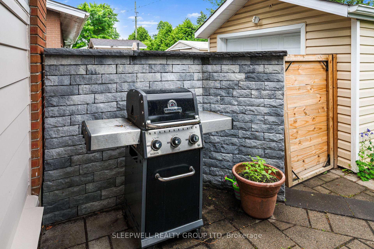
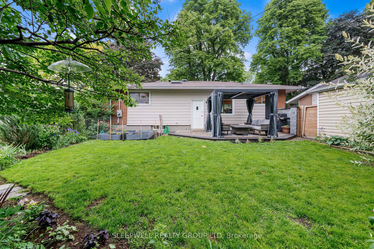
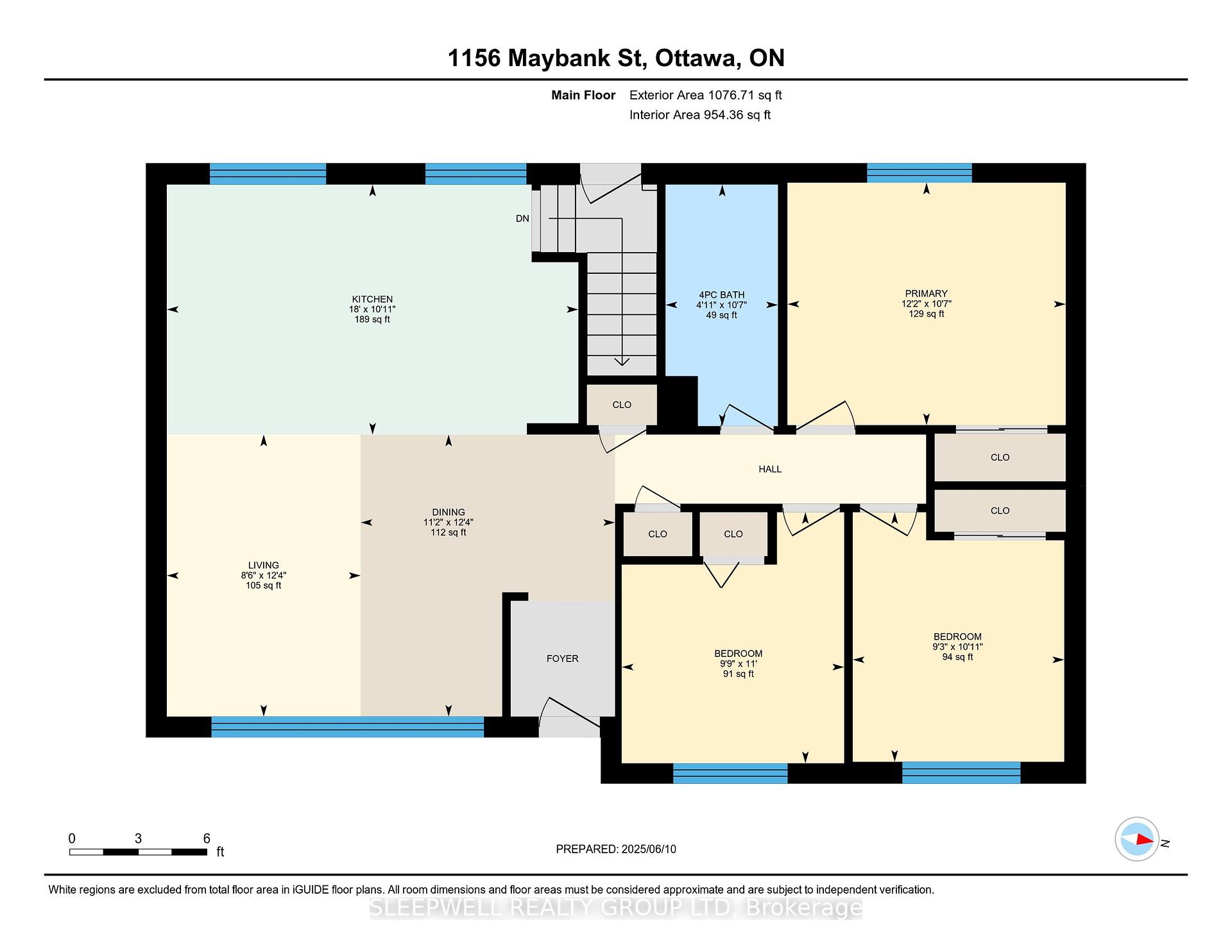
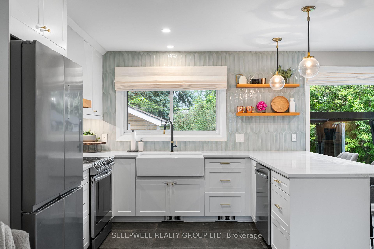
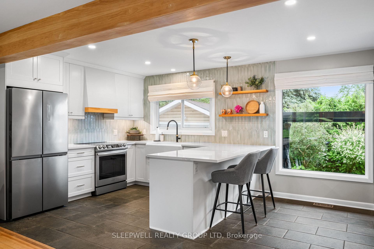
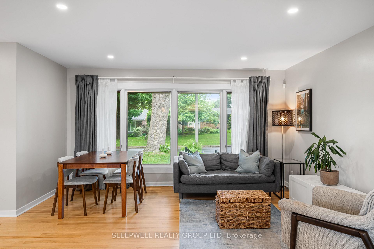
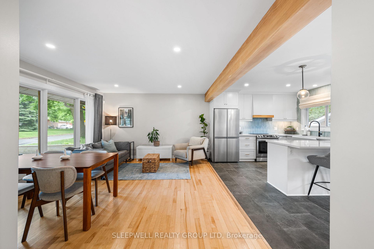
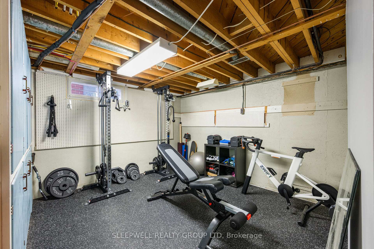
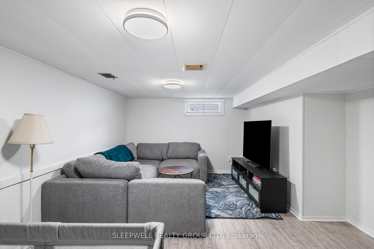
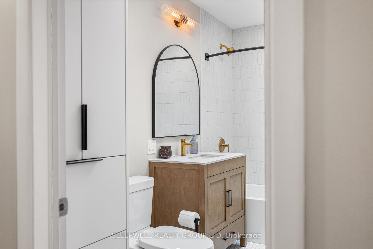
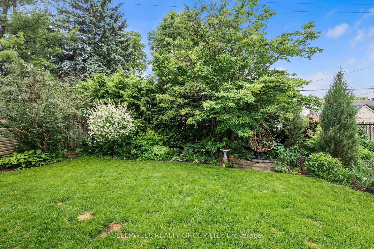
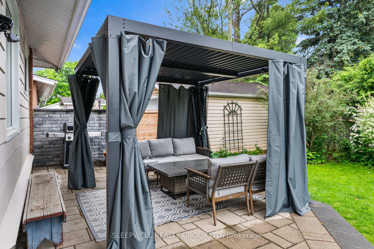
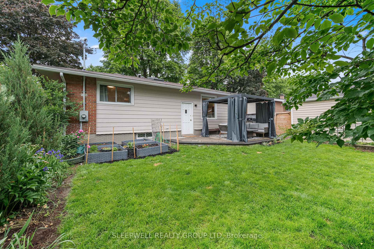
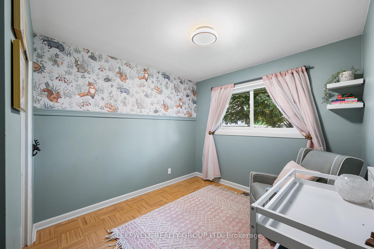
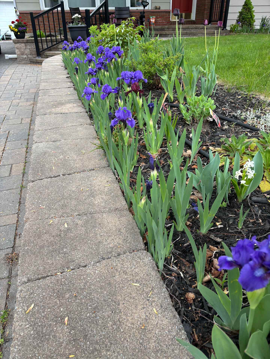







































| Welcome to 1156 Maybank. This beautifully updated, solidly built bungalow sits on a quiet, tree-lined street in a mature, family-friendly neighbourhood the perfect place to put down roots and grow.Step into a bright, open-concept main floor featuring gleaming hardwood floors and a modern kitchen (2022) that truly shines. The kitchen wall was removed in 2020, creating a spacious layout ideal for busy mornings and family gatherings.Down the hall, you'll find three comfortable bedrooms and a stylishly renovated main bathroom (2023) ready for daily routines or bedtime stories.The finished lower level offers even more room to live and grow: a large family room for play or movie nights, a bonus room for guests or a home office, a new 3-piece bathroom (2023), plus ample storage.Out back, enjoy your private, landscaped yard with perennial gardens and stunning stone patios/walkways (2014/2015) ideal for weekend barbecues and outdoor fun. A detached garage adds extra storage and flexibility.Located steps from LRT/transit, with quick highway access. Just minutes to Algonquin College and 10 minutes to the DND Campus at Moodie.Freshly painted and move-in ready. 1156 Maybank is the upgrade your growing family deserves. 24 hours irrevocable on all offers. 3D tour and floor plans are attached in the link. Hydro ~$100/mth, Gas ~$105/mth, Water ~$82/mth, HWT Rental is $43/mth. |
| Price | $799,900 |
| Taxes: | $5151.40 |
| Occupancy: | Owner |
| Address: | 1156 Maybank Stre , Parkway Park - Queensway Terrace S and A, K2C 2W6, Ottawa |
| Directions/Cross Streets: | Woodroffe & Iris |
| Rooms: | 4 |
| Rooms +: | 3 |
| Bedrooms: | 3 |
| Bedrooms +: | 1 |
| Family Room: | F |
| Basement: | Finished, Full |
| Level/Floor | Room | Length(ft) | Width(ft) | Descriptions | |
| Room 1 | Main | Family Ro | 12.33 | 8.46 | |
| Room 2 | Main | Kitchen | 10.92 | 18.01 | |
| Room 3 | Main | Primary B | 10.59 | 12.17 | |
| Room 4 | Main | Bedroom 2 | 10.99 | 9.74 | |
| Room 5 | Main | Bedroom 3 | 10.92 | 9.25 | |
| Room 6 | Main | Bathroom | 10.56 | 4.92 | 4 Pc Bath |
| Room 7 | Main | Dining Ro | 12.33 | 11.12 | |
| Room 8 | Basement | Family Ro | 14.56 | 21.48 | |
| Room 9 | Basement | Bedroom | 9.64 | 14.3 | |
| Room 10 | Basement | Bathroom | 7.38 | 7.68 | 3 Pc Bath |
| Room 11 | Basement | Exercise | 13.15 | 19.25 | |
| Room 12 | Basement | Utility R | 12.63 | 18.66 |
| Washroom Type | No. of Pieces | Level |
| Washroom Type 1 | 4 | Main |
| Washroom Type 2 | 3 | Basement |
| Washroom Type 3 | 0 | |
| Washroom Type 4 | 0 | |
| Washroom Type 5 | 0 |
| Total Area: | 0.00 |
| Property Type: | Detached |
| Style: | Bungalow |
| Exterior: | Aluminum Siding, Brick |
| Garage Type: | Detached |
| (Parking/)Drive: | Lane |
| Drive Parking Spaces: | 4 |
| Park #1 | |
| Parking Type: | Lane |
| Park #2 | |
| Parking Type: | Lane |
| Pool: | None |
| Other Structures: | Gazebo |
| Approximatly Square Footage: | 700-1100 |
| Property Features: | Fenced Yard, Public Transit |
| CAC Included: | N |
| Water Included: | N |
| Cabel TV Included: | N |
| Common Elements Included: | N |
| Heat Included: | N |
| Parking Included: | N |
| Condo Tax Included: | N |
| Building Insurance Included: | N |
| Fireplace/Stove: | N |
| Heat Type: | Forced Air |
| Central Air Conditioning: | Central Air |
| Central Vac: | N |
| Laundry Level: | Syste |
| Ensuite Laundry: | F |
| Elevator Lift: | False |
| Sewers: | Sewer |
| Utilities-Cable: | Y |
| Utilities-Hydro: | Y |
$
%
Years
This calculator is for demonstration purposes only. Always consult a professional
financial advisor before making personal financial decisions.
| Although the information displayed is believed to be accurate, no warranties or representations are made of any kind. |
| SLEEPWELL REALTY GROUP LTD |
- Listing -1 of 0
|
|

Hossein Vanishoja
Broker, ABR, SRS, P.Eng
Dir:
416-300-8000
Bus:
888-884-0105
Fax:
888-884-0106
| Book Showing | Email a Friend |
Jump To:
At a Glance:
| Type: | Freehold - Detached |
| Area: | Ottawa |
| Municipality: | Parkway Park - Queensway Terrace S and A |
| Neighbourhood: | 6302 - Parkway Park |
| Style: | Bungalow |
| Lot Size: | x 90.00(Feet) |
| Approximate Age: | |
| Tax: | $5,151.4 |
| Maintenance Fee: | $0 |
| Beds: | 3+1 |
| Baths: | 2 |
| Garage: | 0 |
| Fireplace: | N |
| Air Conditioning: | |
| Pool: | None |
Locatin Map:
Payment Calculator:

Listing added to your favorite list
Looking for resale homes?

By agreeing to Terms of Use, you will have ability to search up to 303400 listings and access to richer information than found on REALTOR.ca through my website.


