$1,350,000
Available - For Sale
Listing ID: W12214880
2514 Falkland Cres , Oakville, L6M 4Y2, Halton
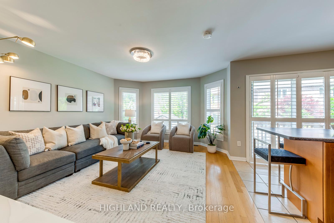
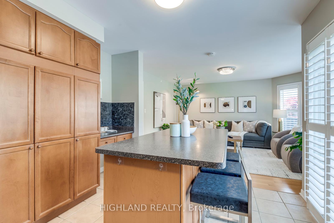
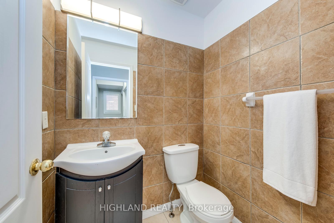
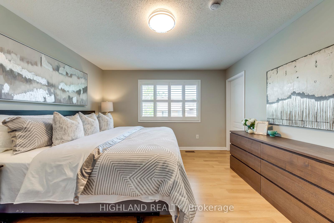
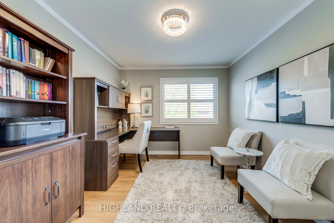
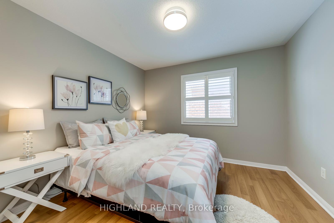
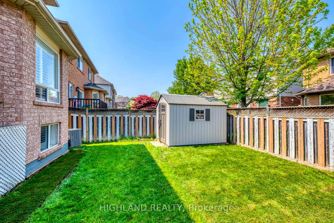
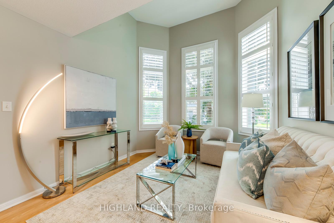
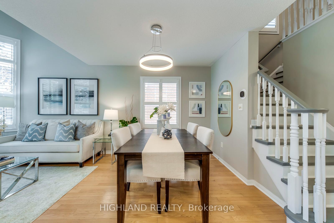
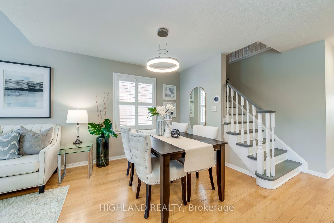
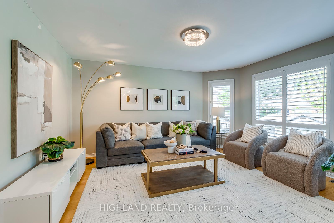

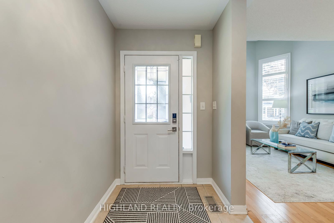
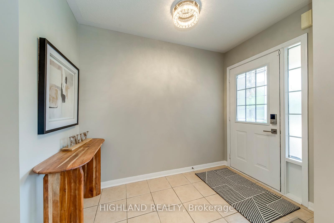

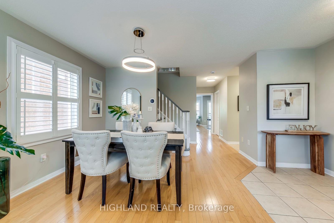
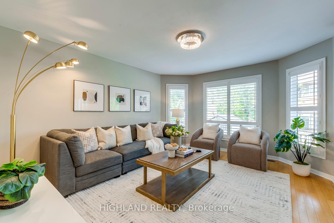
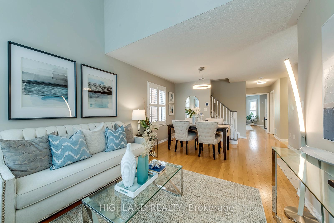

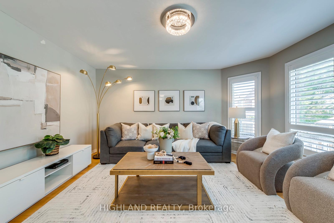
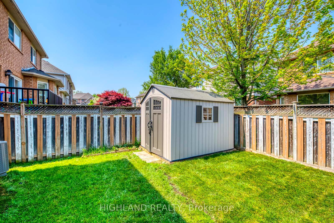
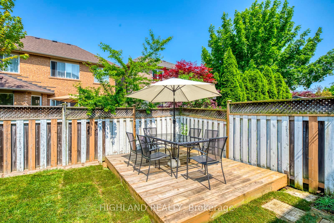
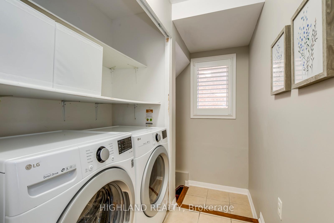
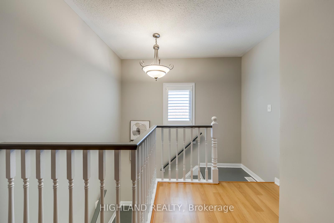
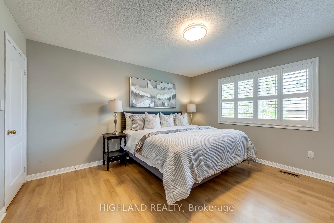
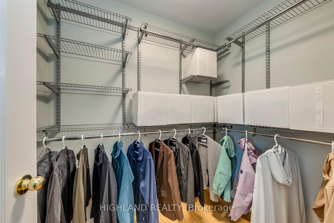
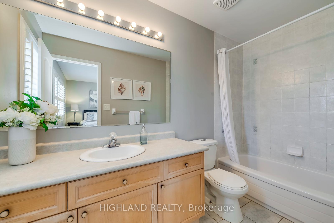
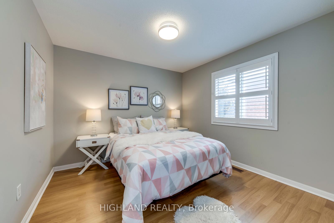
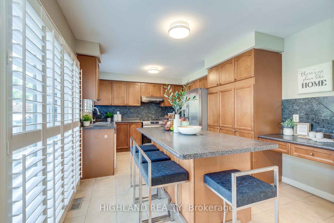
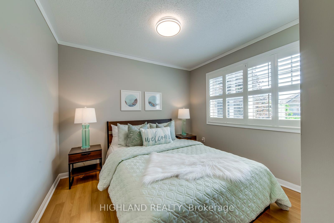
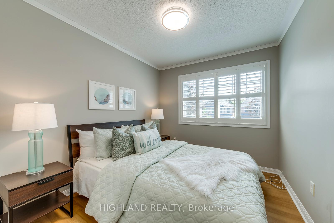
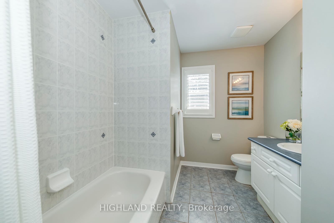
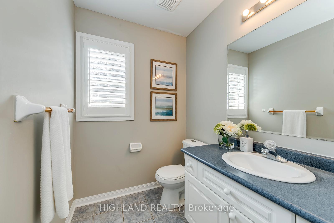
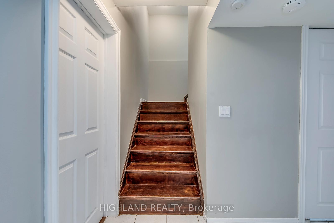
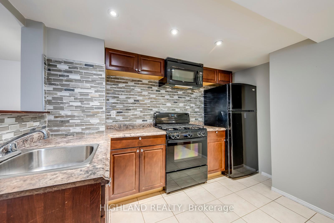
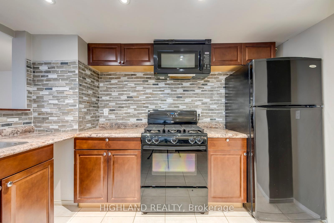
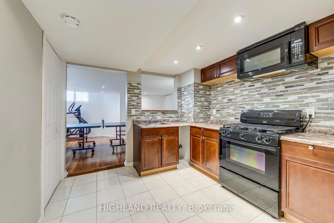
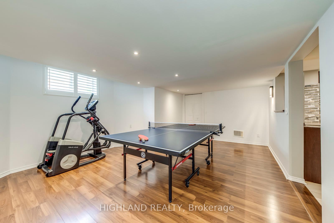
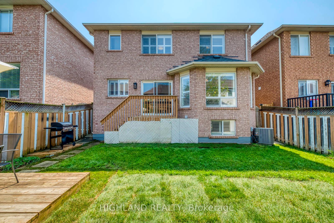
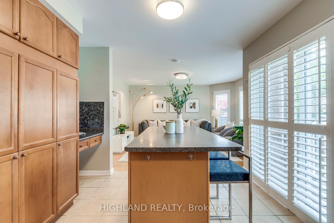
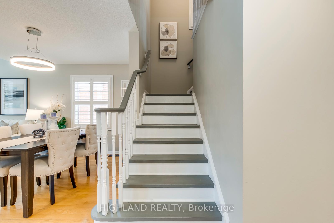
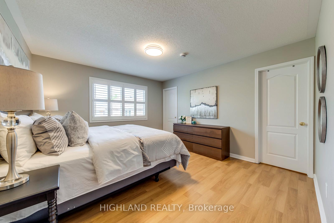
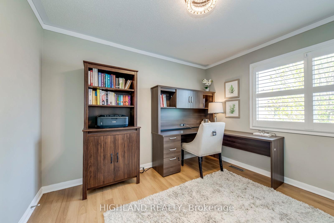
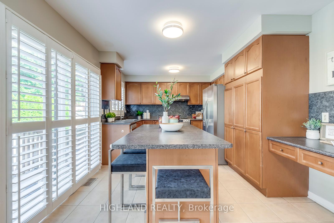
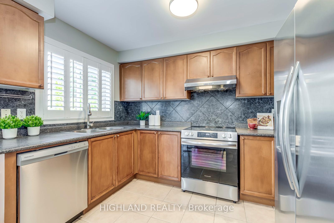

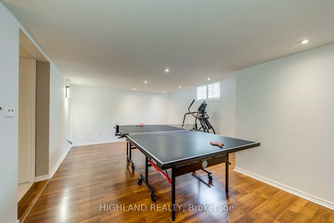

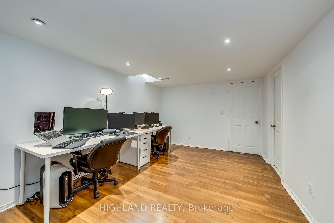
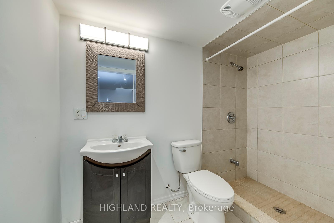
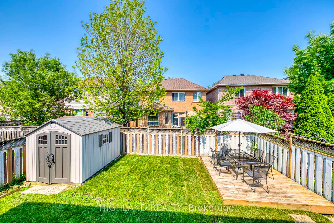





















































| Stunning 4+1 Bedroom, 4-Bathroom Home nestled on a quiet, family-friendly crescent in the prestigious West Oak Trails community, this beautifully detached home offers over 2,800 sq ft of finished living space. Featuring an open and efficient floor plan, the layout is thoughtfully designed to maximize functionality with no wasted space. The main floor boasts elegant hardwood throughout, with a spacious combined living and dining area illuminated by large windows that fill the space with natural light. The chefs kitchen impresses with a 3' x 6' island with seating for four, built-in desk, generous counter space, and sliding glass doors that lead to a fully fenced backyard and patio. The kitchen opens seamlessly to a large family room, perfect for entertaining and everyday living. Upstairs, the serene primary suite offers a private ensuite bath and a walk-in closet. Three additional well-proportioned bedrooms complete the second level. The finished basement expands the living space with a generous recreation room, a fifth bedroom, a full bathroom, and a second kitchen with ample counter space, ideal for extended family or guest accommodations. Located close to top-rated public and Catholic schools, Oakville Trafalgar Hospital, major highways, scenic trails, and all essential amenities. No rental equipment; hot water tank owned. Furnace(2019), AC(2025), Water heater(2016), Stove(2024), Fridge(2025), Roof(2016). This is the perfect home for growing families seeking space, style, and convenience. |
| Price | $1,350,000 |
| Taxes: | $5175.00 |
| Occupancy: | Owner |
| Address: | 2514 Falkland Cres , Oakville, L6M 4Y2, Halton |
| Directions/Cross Streets: | Dundas to Proudfoot to Astra Way to Falkland Cres |
| Rooms: | 8 |
| Rooms +: | 3 |
| Bedrooms: | 4 |
| Bedrooms +: | 1 |
| Family Room: | T |
| Basement: | Finished, Full |
| Level/Floor | Room | Length(ft) | Width(ft) | Descriptions | |
| Room 1 | Main | Great Roo | 19.32 | 10.59 | California Shutters, Cathedral Ceiling(s), Hardwood Floor |
| Room 2 | Main | Dining Ro | 19.32 | 10.59 | California Shutters, Open Concept, Hardwood Floor |
| Room 3 | Main | Family Ro | 14.83 | 12.66 | Bay Window, California Shutters, Hardwood Floor |
| Room 4 | Main | Kitchen | 15.09 | 10.66 | W/O To Sundeck, Pantry, Stainless Steel Appl |
| Room 5 | Second | Primary B | 13.58 | 12.33 | Laminate, 4 Pc Ensuite, Walk-In Closet(s) |
| Room 6 | Second | Bedroom 2 | 11.51 | 10 | Laminate, Walk-In Closet(s), California Shutters |
| Room 7 | Second | Bedroom 3 | 10.99 | 10 | Laminate, Closet, California Shutters |
| Room 8 | Second | Bedroom 4 | 10.82 | 10.4 | Laminate, Closet, California Shutters |
| Room 9 | Second | Foyer | 14.76 | 7.35 | Laminate, Open Stairs, California Shutters |
| Room 10 | Lower | Bedroom 5 | 16.01 | 10.17 | Laminate, Closet, Pot Lights |
| Room 11 | Lower | Recreatio | 15.71 | 14.83 | Laminate, Above Grade Window, Pot Lights |
| Room 12 | Lower | Kitchen | 9.41 | 9.15 | Ceramic Floor, B/I Microwave, Pot Lights |
| Washroom Type | No. of Pieces | Level |
| Washroom Type 1 | 2 | Ground |
| Washroom Type 2 | 4 | Second |
| Washroom Type 3 | 3 | Second |
| Washroom Type 4 | 3 | Lower |
| Washroom Type 5 | 0 |
| Total Area: | 0.00 |
| Approximatly Age: | 16-30 |
| Property Type: | Detached |
| Style: | 2-Storey |
| Exterior: | Brick |
| Garage Type: | Built-In |
| (Parking/)Drive: | Private |
| Drive Parking Spaces: | 2 |
| Park #1 | |
| Parking Type: | Private |
| Park #2 | |
| Parking Type: | Private |
| Pool: | None |
| Other Structures: | Garden Shed |
| Approximatly Age: | 16-30 |
| Approximatly Square Footage: | 1500-2000 |
| Property Features: | Hospital, Place Of Worship |
| CAC Included: | N |
| Water Included: | N |
| Cabel TV Included: | N |
| Common Elements Included: | N |
| Heat Included: | N |
| Parking Included: | N |
| Condo Tax Included: | N |
| Building Insurance Included: | N |
| Fireplace/Stove: | N |
| Heat Type: | Forced Air |
| Central Air Conditioning: | Central Air |
| Central Vac: | N |
| Laundry Level: | Syste |
| Ensuite Laundry: | F |
| Elevator Lift: | False |
| Sewers: | Sewer |
$
%
Years
This calculator is for demonstration purposes only. Always consult a professional
financial advisor before making personal financial decisions.
| Although the information displayed is believed to be accurate, no warranties or representations are made of any kind. |
| HIGHLAND REALTY |
- Listing -1 of 0
|
|

Hossein Vanishoja
Broker, ABR, SRS, P.Eng
Dir:
416-300-8000
Bus:
888-884-0105
Fax:
888-884-0106
| Virtual Tour | Book Showing | Email a Friend |
Jump To:
At a Glance:
| Type: | Freehold - Detached |
| Area: | Halton |
| Municipality: | Oakville |
| Neighbourhood: | 1022 - WT West Oak Trails |
| Style: | 2-Storey |
| Lot Size: | x 80.52(Feet) |
| Approximate Age: | 16-30 |
| Tax: | $5,175 |
| Maintenance Fee: | $0 |
| Beds: | 4+1 |
| Baths: | 4 |
| Garage: | 0 |
| Fireplace: | N |
| Air Conditioning: | |
| Pool: | None |
Locatin Map:
Payment Calculator:

Listing added to your favorite list
Looking for resale homes?

By agreeing to Terms of Use, you will have ability to search up to 303400 listings and access to richer information than found on REALTOR.ca through my website.


