$1,088,000
Available - For Sale
Listing ID: N12175770
25 Castle Rock Driv , Richmond Hill, L4C 5A3, York
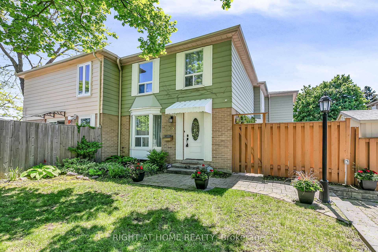
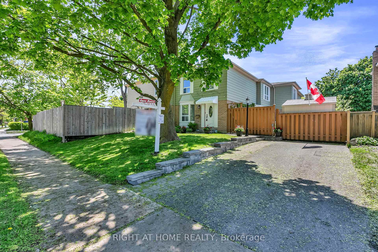
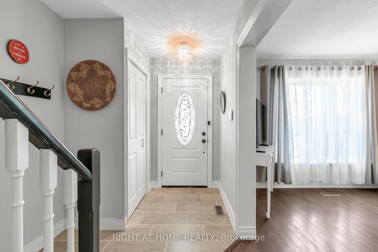
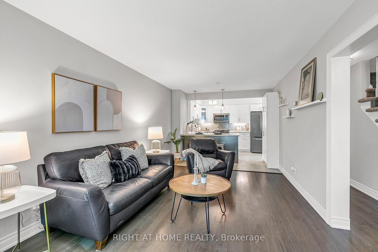
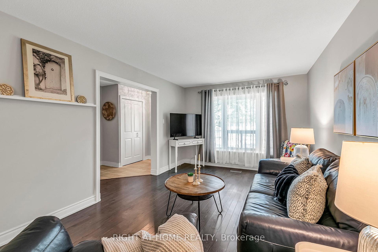
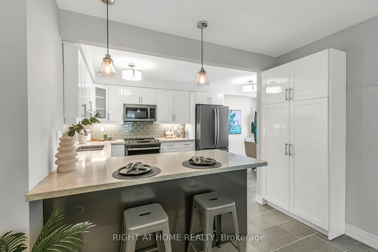
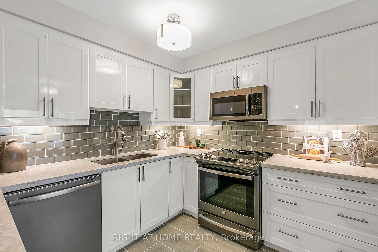
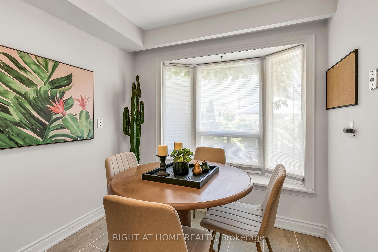
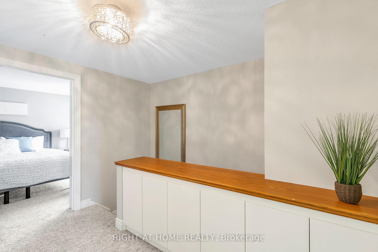
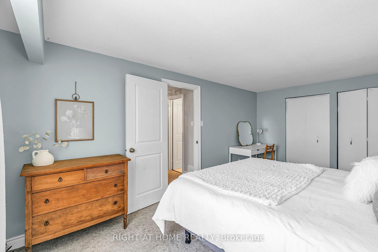
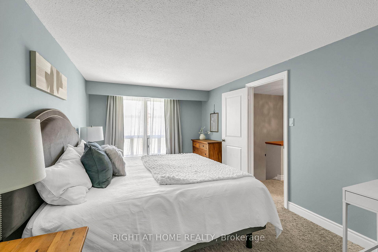
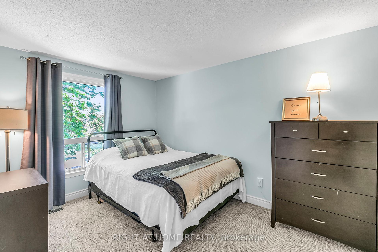
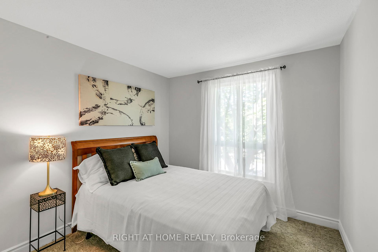
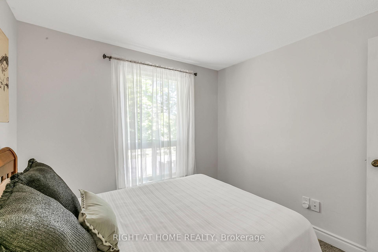
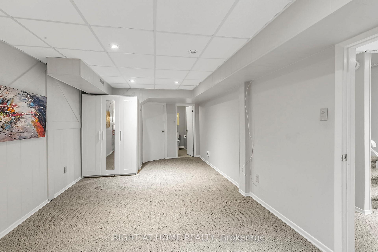
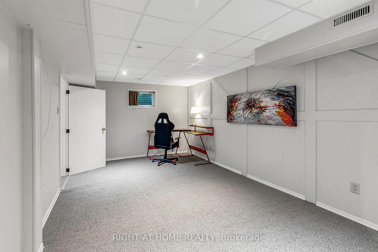
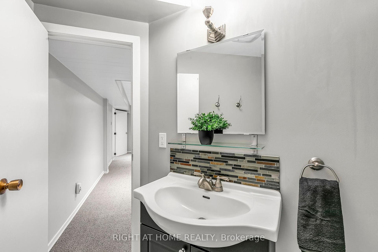
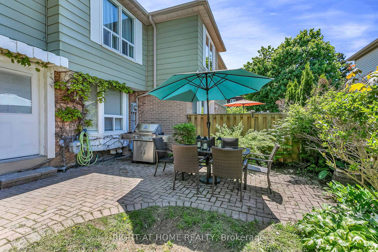
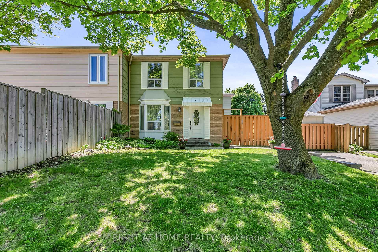
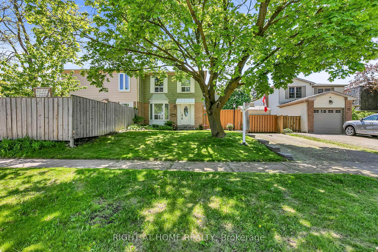
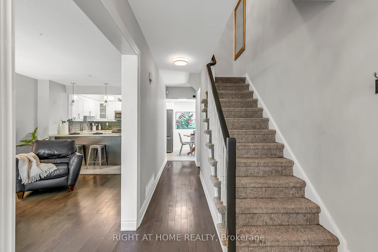

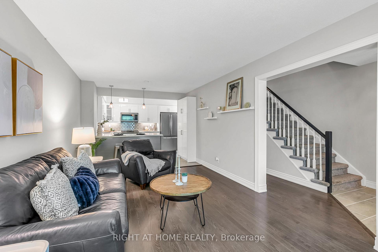
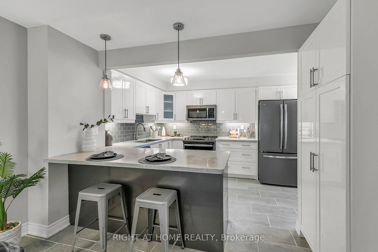
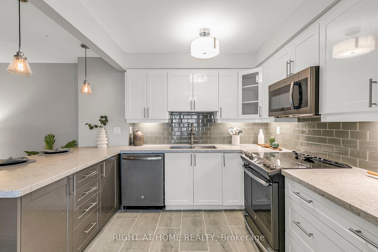
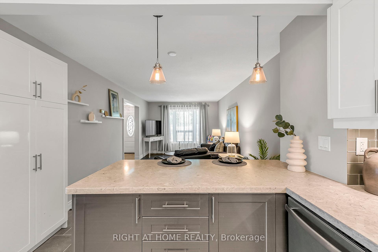
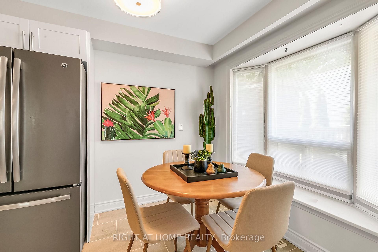
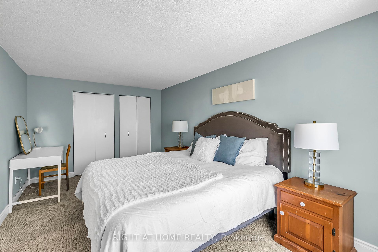
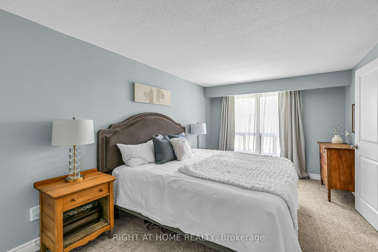
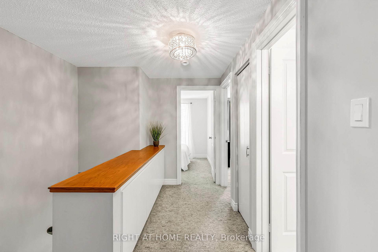
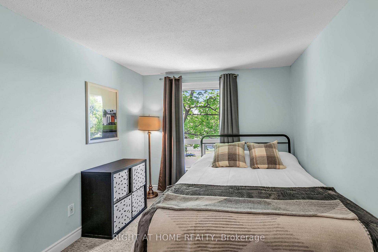
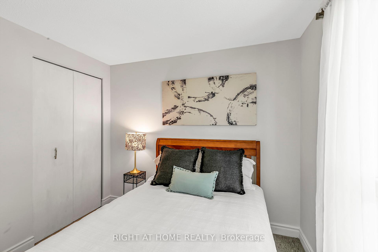
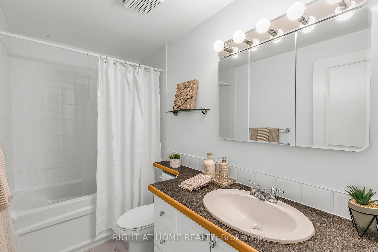
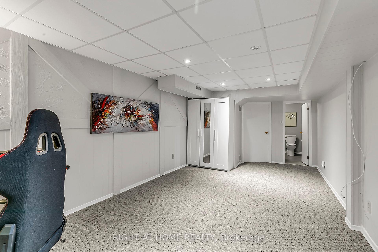
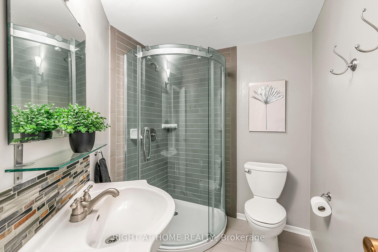
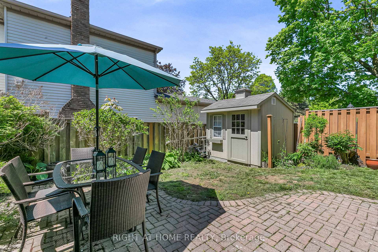
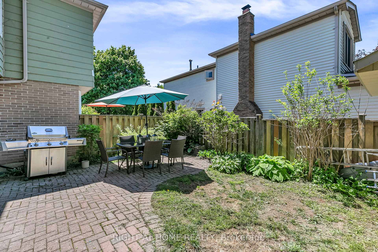





































| END UNIT Freehold Townhouse Feels Just Like a Detached Home! No maintenance fees! Step into this beautifully updated 3-bedroom, 2-bathroom gem featuring a spacious eat-in kitchen with modern finishes and upgraded flooring throughout. Enjoy a fully finished basement with a separate entrance, ideal for extended family or additional living space. The private backyard is perfect for family gatherings, BBQ nights, and includes a custom shed for extra storage. 2 parking spots on driveway. Located in a family-friendly neighborhood within walking distance to top-rated schools, parks, splash pad, community centre, pool, ravines, scenic trails, shopping, and public transit. Move-in ready with everything you need, don't miss your chance to call this exceptional home yours! |
| Price | $1,088,000 |
| Taxes: | $3676.00 |
| Assessment Year: | 2024 |
| Occupancy: | Owner |
| Address: | 25 Castle Rock Driv , Richmond Hill, L4C 5A3, York |
| Directions/Cross Streets: | Yonge/Carrville |
| Rooms: | 6 |
| Rooms +: | 1 |
| Bedrooms: | 3 |
| Bedrooms +: | 0 |
| Family Room: | F |
| Basement: | Finished, Separate Ent |
| Level/Floor | Room | Length(ft) | Width(ft) | Descriptions | |
| Room 1 | Main | Living Ro | 19.48 | 10.86 | Hardwood Floor, Combined w/Dining, Bay Window |
| Room 2 | Main | Dining Ro | 19.48 | 10.86 | Hardwood Floor, Combined w/Living |
| Room 3 | Main | Kitchen | 18.56 | 10.46 | Modern Kitchen, Eat-in Kitchen, Bay Window |
| Room 4 | Second | Primary B | 17.42 | 10.07 | Broadloom, His and Hers Closets, Large Window |
| Room 5 | Second | Bedroom 2 | 13.05 | 9.02 | Broadloom, Closet, Window |
| Room 6 | Second | Bedroom 3 | 9.15 | 8.76 | Broadloom, Closet, Window |
| Room 7 | Basement | Recreatio | 21.71 | 10.5 | 3 Pc Bath, Pot Lights |
| Washroom Type | No. of Pieces | Level |
| Washroom Type 1 | 4 | Second |
| Washroom Type 2 | 3 | Basement |
| Washroom Type 3 | 0 | |
| Washroom Type 4 | 0 | |
| Washroom Type 5 | 0 |
| Total Area: | 0.00 |
| Property Type: | Att/Row/Townhouse |
| Style: | 2-Storey |
| Exterior: | Aluminum Siding, Brick |
| Garage Type: | None |
| (Parking/)Drive: | Private |
| Drive Parking Spaces: | 2 |
| Park #1 | |
| Parking Type: | Private |
| Park #2 | |
| Parking Type: | Private |
| Pool: | None |
| Other Structures: | Shed |
| Approximatly Square Footage: | 1100-1500 |
| Property Features: | Park, Ravine |
| CAC Included: | N |
| Water Included: | N |
| Cabel TV Included: | N |
| Common Elements Included: | N |
| Heat Included: | N |
| Parking Included: | N |
| Condo Tax Included: | N |
| Building Insurance Included: | N |
| Fireplace/Stove: | N |
| Heat Type: | Forced Air |
| Central Air Conditioning: | Central Air |
| Central Vac: | N |
| Laundry Level: | Syste |
| Ensuite Laundry: | F |
| Elevator Lift: | False |
| Sewers: | Sewer |
$
%
Years
This calculator is for demonstration purposes only. Always consult a professional
financial advisor before making personal financial decisions.
| Although the information displayed is believed to be accurate, no warranties or representations are made of any kind. |
| RIGHT AT HOME REALTY |
- Listing -1 of 0
|
|

Hossein Vanishoja
Broker, ABR, SRS, P.Eng
Dir:
416-300-8000
Bus:
888-884-0105
Fax:
888-884-0106
| Virtual Tour | Book Showing | Email a Friend |
Jump To:
At a Glance:
| Type: | Freehold - Att/Row/Townhouse |
| Area: | York |
| Municipality: | Richmond Hill |
| Neighbourhood: | North Richvale |
| Style: | 2-Storey |
| Lot Size: | x 60.42(Feet) |
| Approximate Age: | |
| Tax: | $3,676 |
| Maintenance Fee: | $0 |
| Beds: | 3 |
| Baths: | 2 |
| Garage: | 0 |
| Fireplace: | N |
| Air Conditioning: | |
| Pool: | None |
Locatin Map:
Payment Calculator:

Listing added to your favorite list
Looking for resale homes?

By agreeing to Terms of Use, you will have ability to search up to 303400 listings and access to richer information than found on REALTOR.ca through my website.


