$3,300
Available - For Rent
Listing ID: X12214889
8 Kingsford Cres , Kanata, K2K 1T3, Ottawa
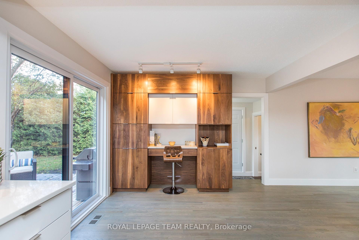
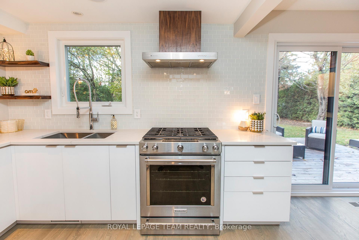
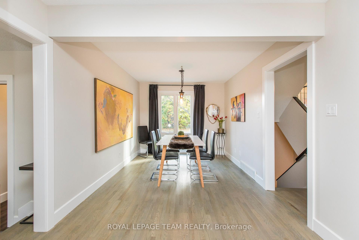
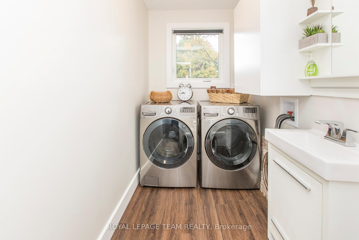
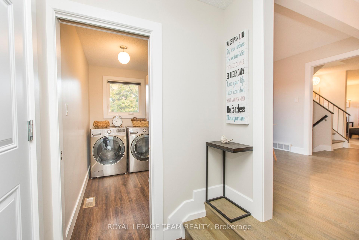
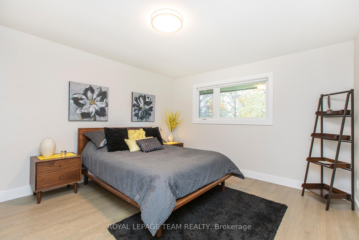
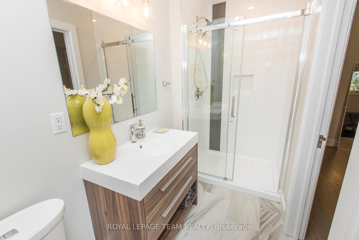
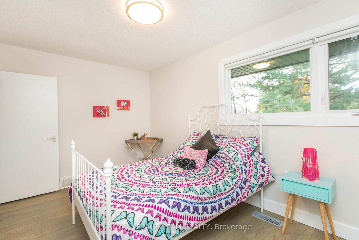
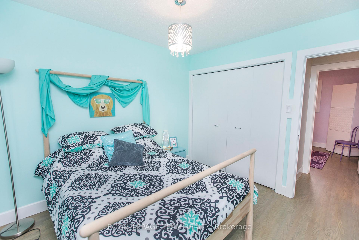
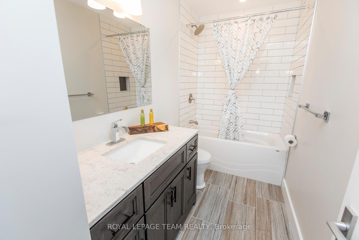
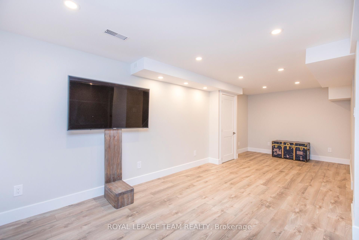
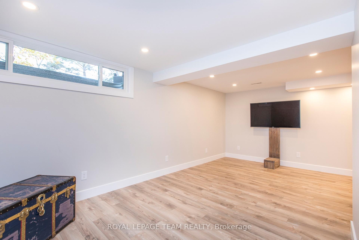
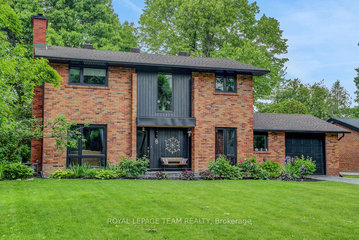
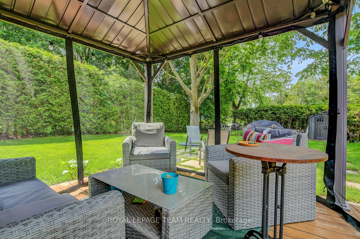
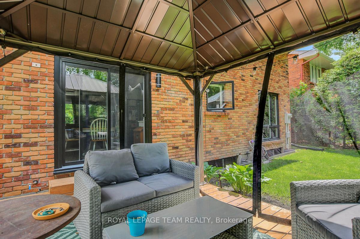
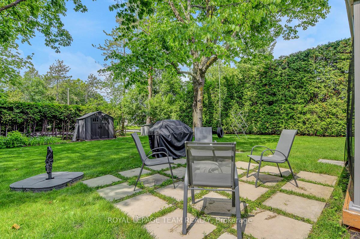
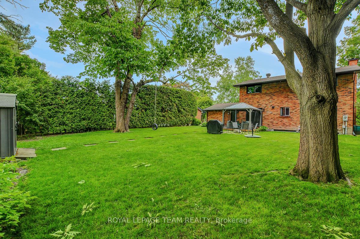
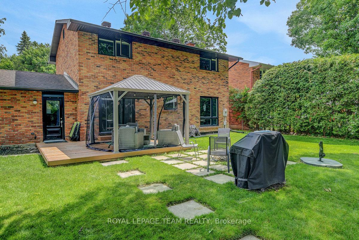

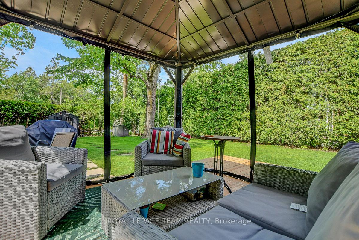
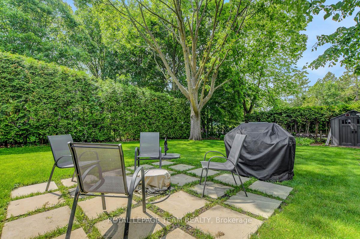
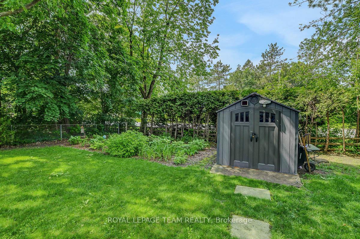
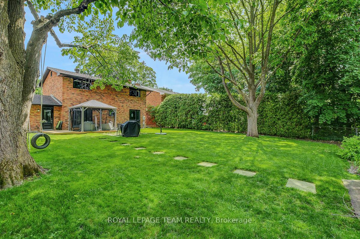
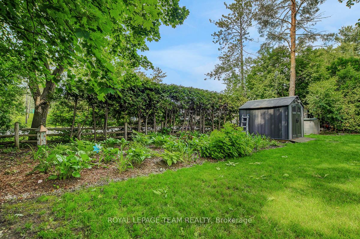
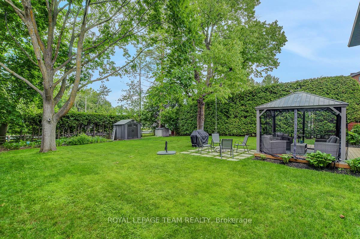
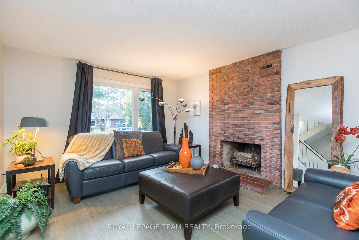

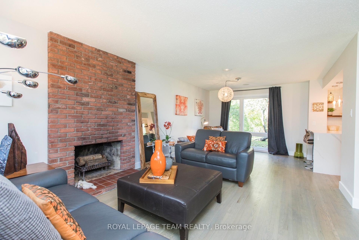
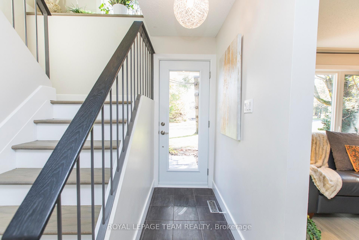
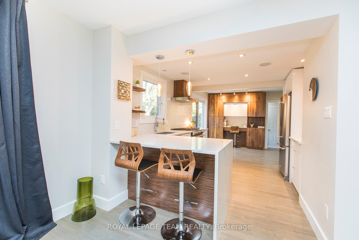
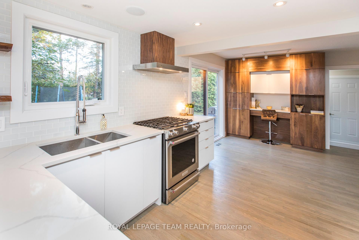
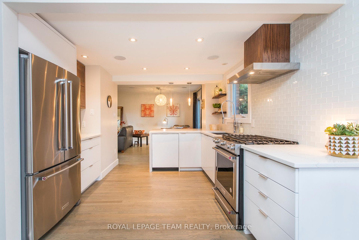
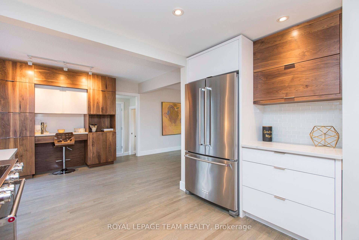
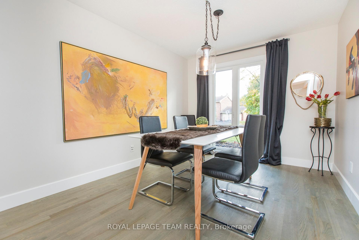
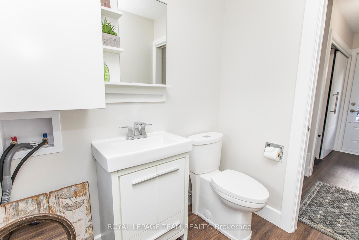
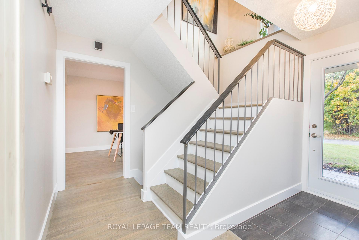
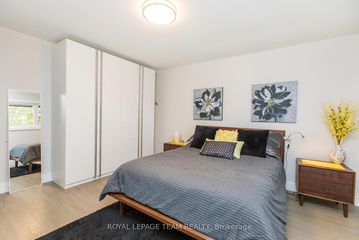
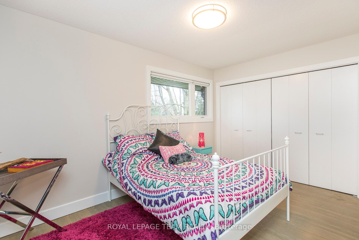
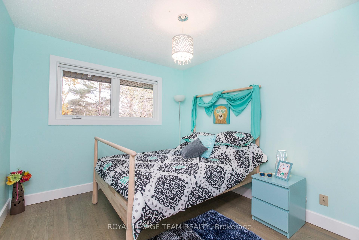
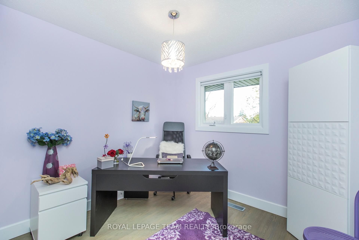
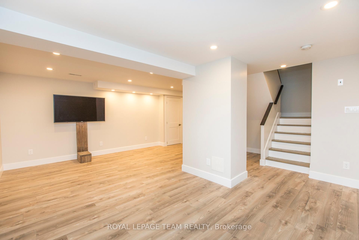
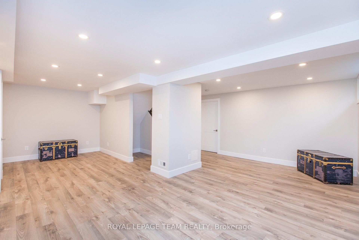












































| Welcome to this spacious and beautifully updated 4-bedroom, 3-bathroom detached home in the heart of sought-after Beaverbrook! The standout kitchen is a chefs dream, featuring quartz countertops, stainless steel appliances, and plenty of storage. From the kitchen, step out to a large, landscaped backyard complete with a deck, gazebo, and patio perfect for relaxing or entertaining.The main level also offers a bright living room and a dedicated dining space, ideal for family meals or hosting guests. Upstairs, you'll find four generously sized bedrooms and two renovated bathrooms, providing comfort and functionality for the whole family.The finished basement adds even more living space, with a cozy family room and a separate den perfect for a home office, playroom, or workout area. Located close to highly regarded schools including W. Erskine Johnston and Earl of March, and just minutes from grocery stores, shops, transit, and Highway 417, this home combines comfort, convenience, and community. |
| Price | $3,300 |
| Taxes: | $0.00 |
| Occupancy: | Owner |
| Address: | 8 Kingsford Cres , Kanata, K2K 1T3, Ottawa |
| Directions/Cross Streets: | Teron Road & March Road |
| Rooms: | 10 |
| Rooms +: | 3 |
| Bedrooms: | 4 |
| Bedrooms +: | 0 |
| Family Room: | F |
| Basement: | Full, Finished |
| Furnished: | Unfu |
| Level/Floor | Room | Length(ft) | Width(ft) | Descriptions | |
| Room 1 | Ground | Living Ro | 23.55 | 12.23 | |
| Room 2 | Ground | Dining Ro | 12.4 | 9.58 | |
| Room 3 | Ground | Kitchen | 20.73 | 8.89 | |
| Room 4 | Ground | Powder Ro | 9.09 | 5.28 | |
| Room 5 | Second | Bedroom | 13.74 | 8.89 | |
| Room 6 | Second | Bedroom | 10.23 | 9.58 | |
| Room 7 | Second | Bedroom | 9.58 | 8.89 | |
| Room 8 | Second | Bathroom | 4.1 | 8.99 | |
| Room 9 | Second | Primary B | 12.14 | 7.74 | |
| Room 10 | Second | Bathroom | 7.68 | 4.43 | 3 Pc Ensuite |
| Room 11 | Basement | Family Ro | 19.16 | 14.46 | |
| Room 12 | Basement | Den | 9.15 | 7.31 |
| Washroom Type | No. of Pieces | Level |
| Washroom Type 1 | 2 | Ground |
| Washroom Type 2 | 3 | Second |
| Washroom Type 3 | 4 | Second |
| Washroom Type 4 | 0 | |
| Washroom Type 5 | 0 |
| Total Area: | 0.00 |
| Property Type: | Detached |
| Style: | 2-Storey |
| Exterior: | Brick |
| Garage Type: | Attached |
| Drive Parking Spaces: | 2 |
| Pool: | None |
| Laundry Access: | Ensuite |
| Approximatly Square Footage: | 1500-2000 |
| CAC Included: | N |
| Water Included: | N |
| Cabel TV Included: | N |
| Common Elements Included: | N |
| Heat Included: | N |
| Parking Included: | Y |
| Condo Tax Included: | N |
| Building Insurance Included: | N |
| Fireplace/Stove: | N |
| Heat Type: | Forced Air |
| Central Air Conditioning: | Central Air |
| Central Vac: | N |
| Laundry Level: | Syste |
| Ensuite Laundry: | F |
| Sewers: | Sewer |
| Although the information displayed is believed to be accurate, no warranties or representations are made of any kind. |
| ROYAL LEPAGE TEAM REALTY |
- Listing -1 of 0
|
|

Hossein Vanishoja
Broker, ABR, SRS, P.Eng
Dir:
416-300-8000
Bus:
888-884-0105
Fax:
888-884-0106
| Book Showing | Email a Friend |
Jump To:
At a Glance:
| Type: | Freehold - Detached |
| Area: | Ottawa |
| Municipality: | Kanata |
| Neighbourhood: | 9001 - Kanata - Beaverbrook |
| Style: | 2-Storey |
| Lot Size: | x 151.00(Feet) |
| Approximate Age: | |
| Tax: | $0 |
| Maintenance Fee: | $0 |
| Beds: | 4 |
| Baths: | 3 |
| Garage: | 0 |
| Fireplace: | N |
| Air Conditioning: | |
| Pool: | None |
Locatin Map:

Listing added to your favorite list
Looking for resale homes?

By agreeing to Terms of Use, you will have ability to search up to 303400 listings and access to richer information than found on REALTOR.ca through my website.


