$849,000
Available - For Sale
Listing ID: X12192724
64 Pelham Cres , Stittsville - Munster - Richmond, K0A 2Z0, Ottawa
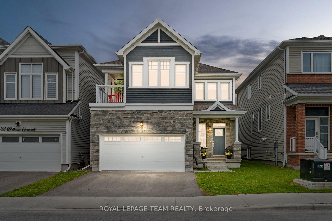
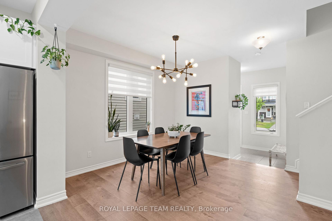
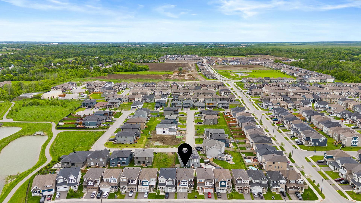

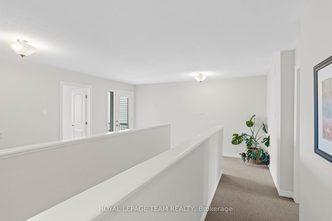
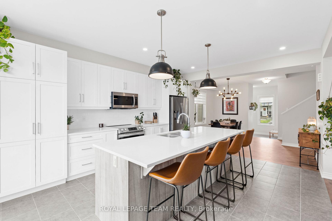
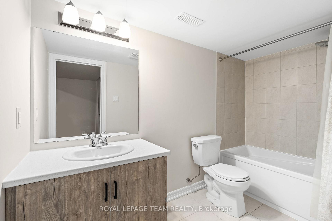
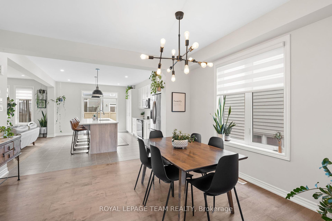
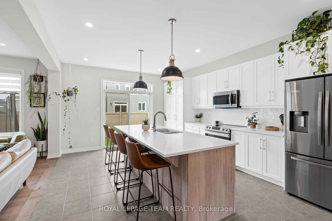
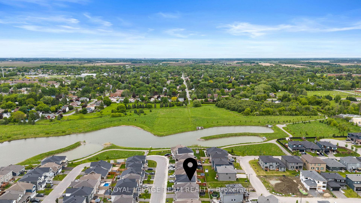

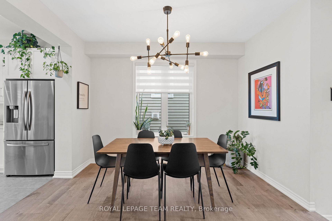
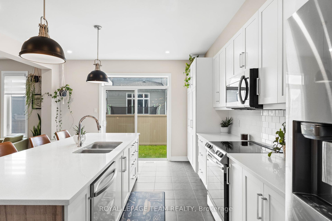
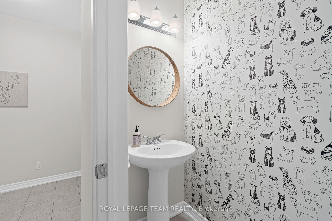
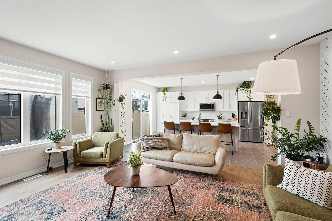
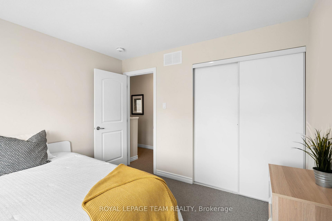
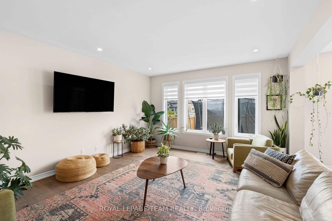
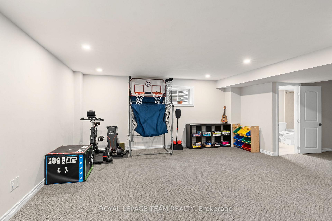
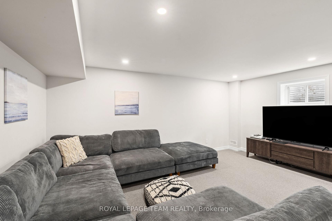
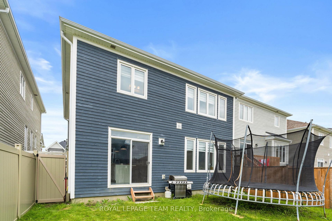
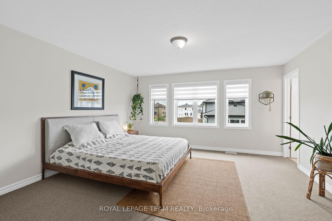
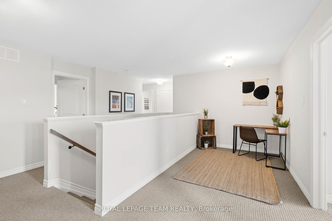
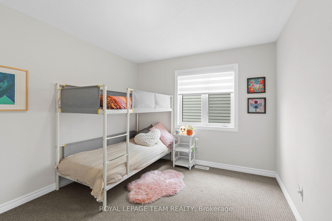

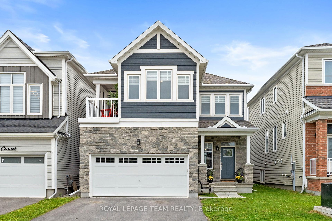
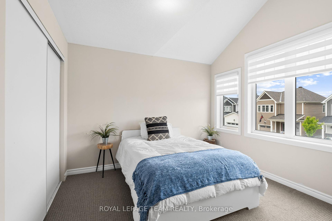
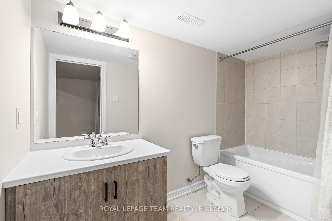
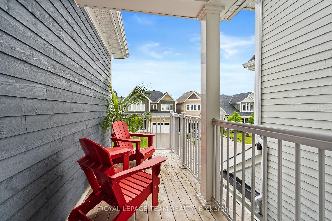
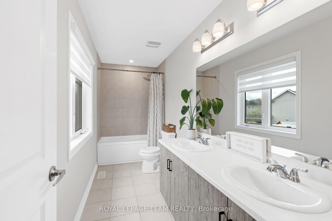
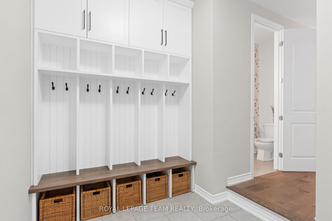
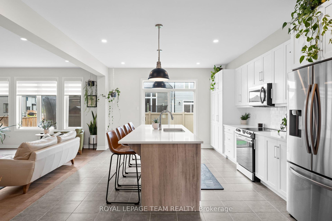
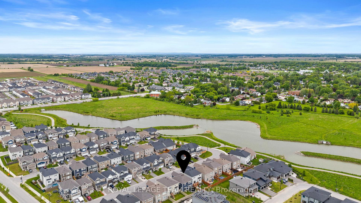
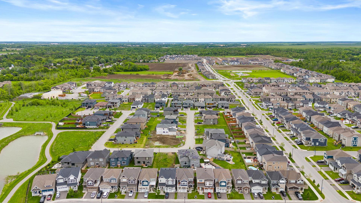
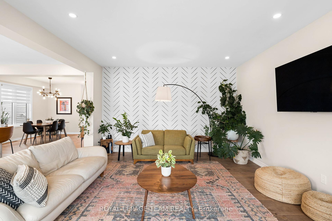
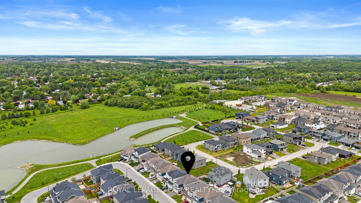
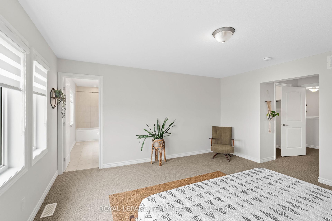
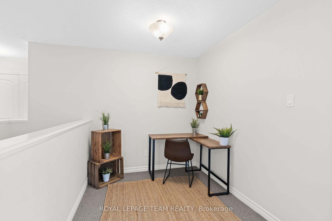
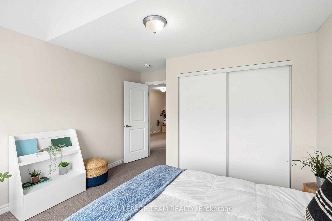
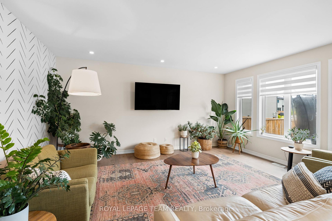

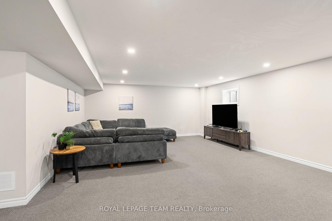
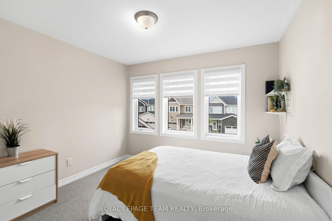
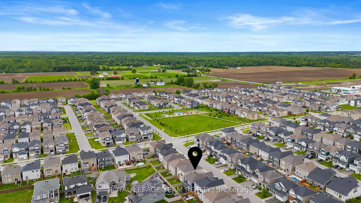
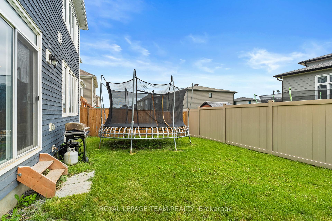

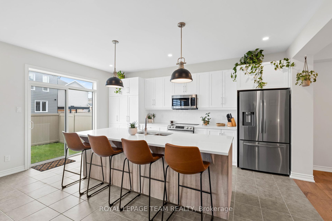
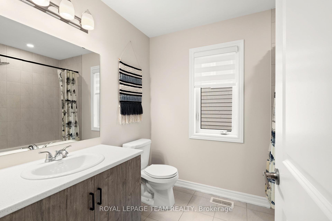
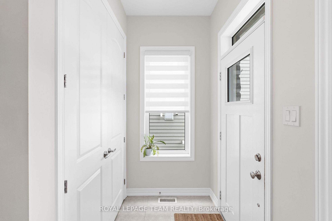
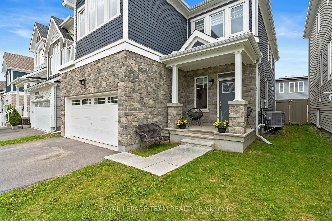
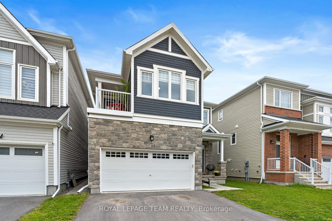


















































| Welcome to this nearly new, beautifully maintained family home in the heart of Richmond! This spacious and thoughtfully designed 4-bedroom, 4-bathroom residence offers an ideal blend of comfort, style, and functionality. The home boasts a modern, open-concept layout with a bright and airy ambiance, featuring tall ceilings, expansive windows, and an abundance of natural light throughout. The main floor includes a welcoming front foyer that flows into an elegant formal dining area and an impressive kitchen, complete with a massive island, perfect for entertaining and everyday family life, which opens directly onto the private, fenced backyard, creating a seamless indoor-outdoor living experience. There is an adjoining, very spacious and open-concept family room that flows off the kitchen, perfect for hosting small and larger gatherings. A stylish powder room and a custom-designed mudroom with built-in storage add both convenience and charm to the main level. Downstairs, the fully finished basement provides a versatile recreation room ideal for a home theatre, gym, or play area, along with a full bathroom for added comfort and utility. Upstairs, a cozy loft area offers additional living space, while the second-floor balcony provides picturesque views overlooking a tranquil pond, ideal for morning coffee or evening relaxation. The spacious primary suite includes dual walk-in closets and a luxurious en-suite bathroom. Three additional generously sized bedrooms and a well-appointed full bathroom complete the upper level. An attached two car garage comes with EV charger. Located just steps from a park and within close proximity to all of Richmonds top amenities, this move-in-ready home offers the perfect setting for modern family living. Simply unpack your bags and start enjoying everything this exceptional property has to offer! |
| Price | $849,000 |
| Taxes: | $5314.65 |
| Assessment Year: | 2024 |
| Occupancy: | Owner |
| Address: | 64 Pelham Cres , Stittsville - Munster - Richmond, K0A 2Z0, Ottawa |
| Directions/Cross Streets: | Perth and Meynell |
| Rooms: | 15 |
| Bedrooms: | 4 |
| Bedrooms +: | 0 |
| Family Room: | F |
| Basement: | Finished |
| Washroom Type | No. of Pieces | Level |
| Washroom Type 1 | 4 | Second |
| Washroom Type 2 | 4 | Second |
| Washroom Type 3 | 4 | Basement |
| Washroom Type 4 | 2 | Ground |
| Washroom Type 5 | 0 |
| Total Area: | 0.00 |
| Approximatly Age: | 0-5 |
| Property Type: | Detached |
| Style: | 2-Storey |
| Exterior: | Stone, Wood |
| Garage Type: | Attached |
| (Parking/)Drive: | Private |
| Drive Parking Spaces: | 2 |
| Park #1 | |
| Parking Type: | Private |
| Park #2 | |
| Parking Type: | Private |
| Pool: | None |
| Approximatly Age: | 0-5 |
| Approximatly Square Footage: | 2000-2500 |
| CAC Included: | N |
| Water Included: | N |
| Cabel TV Included: | N |
| Common Elements Included: | N |
| Heat Included: | N |
| Parking Included: | N |
| Condo Tax Included: | N |
| Building Insurance Included: | N |
| Fireplace/Stove: | N |
| Heat Type: | Forced Air |
| Central Air Conditioning: | Central Air |
| Central Vac: | N |
| Laundry Level: | Syste |
| Ensuite Laundry: | F |
| Sewers: | Sewer |
$
%
Years
This calculator is for demonstration purposes only. Always consult a professional
financial advisor before making personal financial decisions.
| Although the information displayed is believed to be accurate, no warranties or representations are made of any kind. |
| ROYAL LEPAGE TEAM REALTY |
- Listing -1 of 0
|
|

Hossein Vanishoja
Broker, ABR, SRS, P.Eng
Dir:
416-300-8000
Bus:
888-884-0105
Fax:
888-884-0106
| Virtual Tour | Book Showing | Email a Friend |
Jump To:
At a Glance:
| Type: | Freehold - Detached |
| Area: | Ottawa |
| Municipality: | Stittsville - Munster - Richmond |
| Neighbourhood: | 8209 - Goulbourn Twp From Franktown Rd/South |
| Style: | 2-Storey |
| Lot Size: | x 88.00(Feet) |
| Approximate Age: | 0-5 |
| Tax: | $5,314.65 |
| Maintenance Fee: | $0 |
| Beds: | 4 |
| Baths: | 4 |
| Garage: | 0 |
| Fireplace: | N |
| Air Conditioning: | |
| Pool: | None |
Locatin Map:
Payment Calculator:

Listing added to your favorite list
Looking for resale homes?

By agreeing to Terms of Use, you will have ability to search up to 303044 listings and access to richer information than found on REALTOR.ca through my website.


