$750,000
Available - For Sale
Listing ID: X12175327
501 Southridge Driv , Hamilton, L9C 7V3, Hamilton
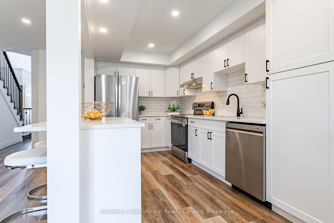
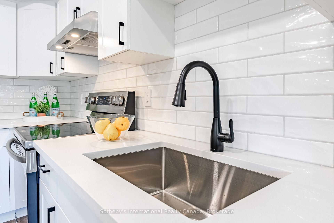
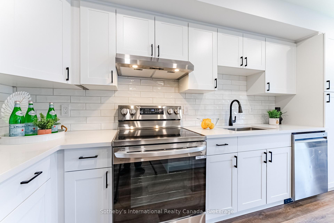
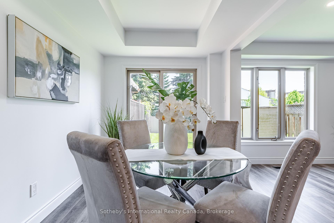
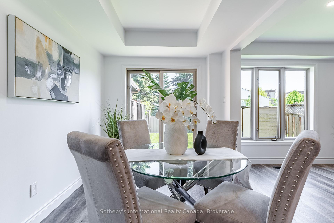
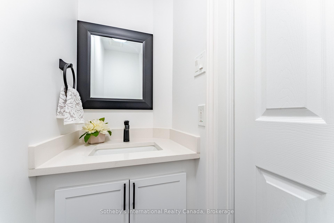
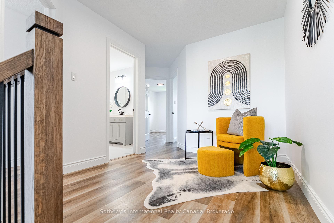
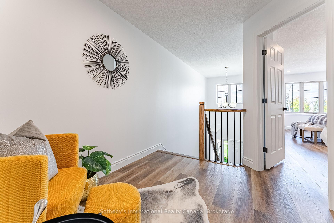
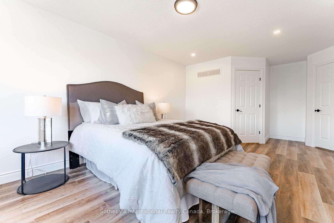
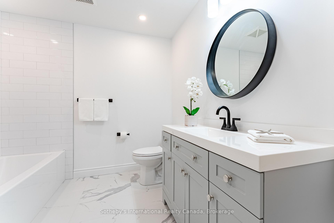
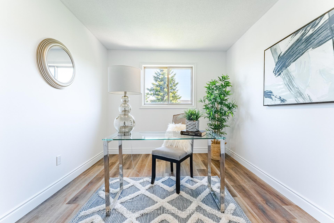
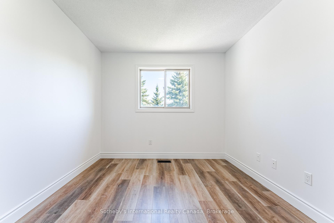
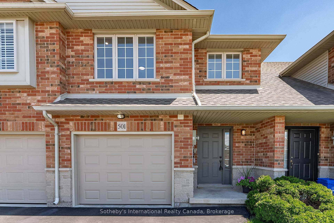
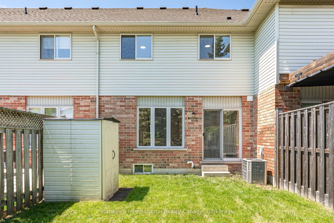
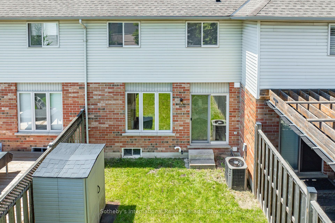
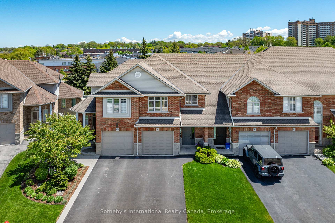
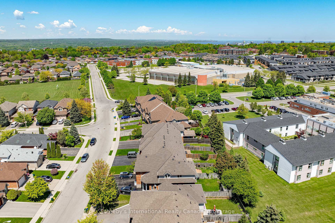
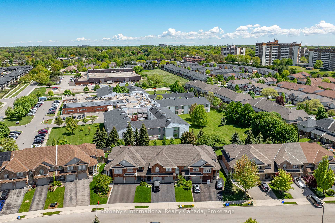
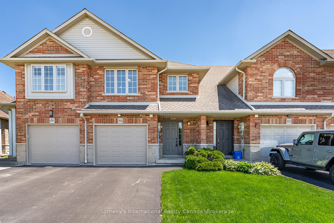
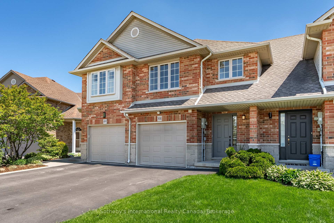
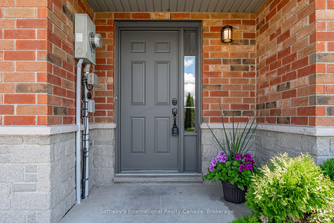
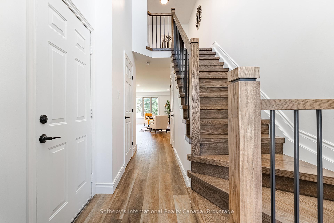
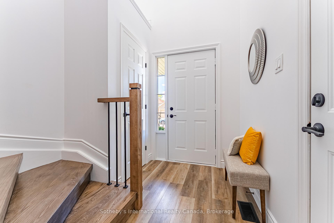
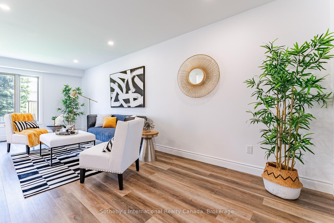
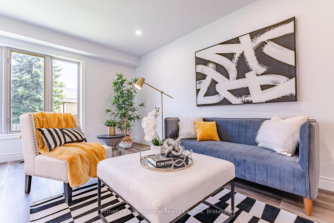
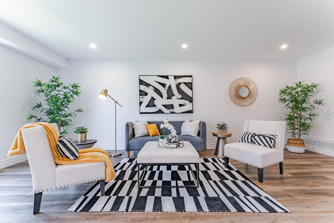
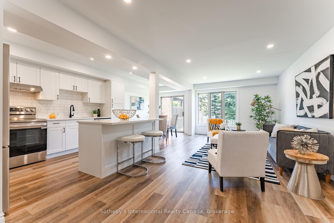
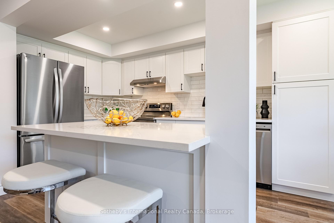
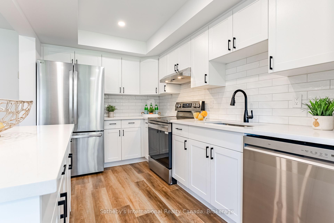
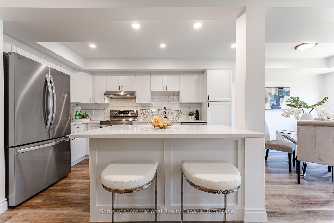

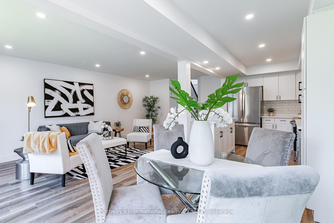
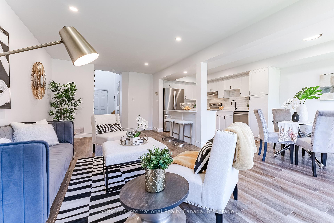
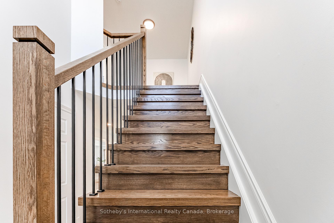
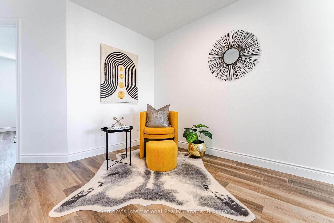
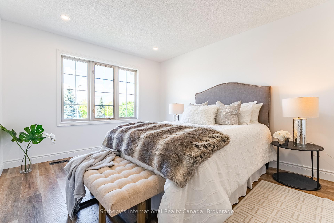
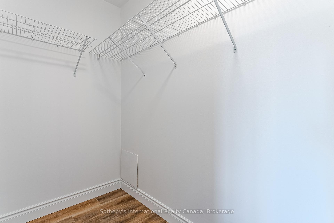
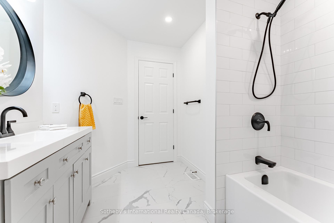
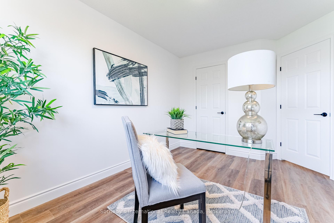
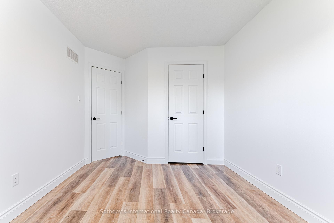
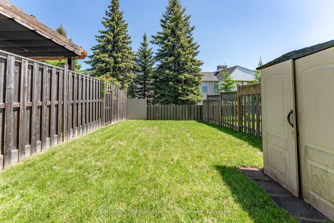
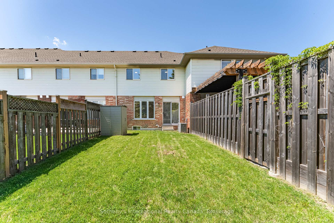
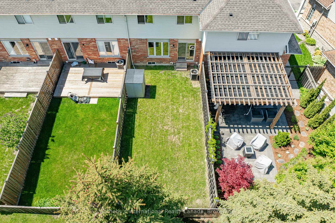
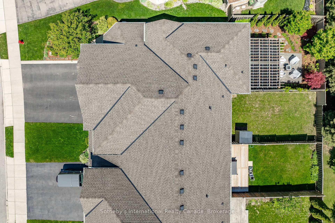
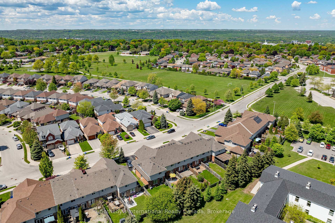













































| Welcome to 501 Southridge! This free-hold townhome is located in the coveted West Hamilton Mountain neighborhood of Mountview, and offers a fully renovated home. All upgrades include, but not limited to, all new light fixtures, all flooring, all hardware and door handles throughout, brand new kitchen, brand new stainless steel appliances, brand new bathrooms, freshly painted throughout, new pot lighting & light fixtures throughout, new hot water tank, new lower level window & insulation, new A/C and more. This home offers a bright, and airy two story foyer entry with coat closet, new hanging chandelier and beautiful new Oak staircase & banister, with black metal spindles. The main floors, open-concept floor plan, offers a spacious kitchen, with white Hampton Bay kitchen cabinetry, white quartz countertops and new LG stainless steel appliances. There is a spacious dining area, with sliding door access to the spacious and private back yard. All open to the spacious living room, making this floor plan an entertainers delight. There is a convenient 2 pc bath on the main floor as well as garage entry. The primary bedroom is large in size, includes a large walk-in closet with hanging rack and shelf. The other two bedrooms are quite spacious and there is a brand new luxurious 4 piece bath and the upstairs landing/hall area is large enough to house a home office space. The lower level, with new window & insulation houses the laundry and is unspoiled allowing the new home owner to add extra living space. This neighborhood is conveniently located within walking distance to all amenities, parks, trails, shopping, schools, major transportation routes, and more. A short drive to Ancaster's Meadowlands for further shopping and dining. Do not let this one pass you by! A list of all renovation details available. |
| Price | $750,000 |
| Taxes: | $4656.00 |
| Assessment Year: | 2025 |
| Occupancy: | Vacant |
| Address: | 501 Southridge Driv , Hamilton, L9C 7V3, Hamilton |
| Directions/Cross Streets: | MOHAWK AND RICE |
| Rooms: | 6 |
| Bedrooms: | 3 |
| Bedrooms +: | 0 |
| Family Room: | F |
| Basement: | Full, Unfinished |
| Level/Floor | Room | Length(ft) | Width(ft) | Descriptions | |
| Room 1 | Main | Living Ro | 23.39 | 10.89 | |
| Room 2 | Main | Kitchen | 24.04 | 8.53 | |
| Room 3 | Main | Dining Ro | 10.76 | 7.77 | |
| Room 4 | Main | Bathroom | 7.02 | 3.02 | |
| Room 5 | Second | Primary B | 19.84 | 11.97 | |
| Room 6 | Second | Bedroom 2 | 13.38 | 9.41 | |
| Room 7 | Second | Bedroom 3 | 13.45 | 9.32 | |
| Room 8 | Second | Bathroom | 11.97 | 6.53 | 4 Pc Bath |
| Room 9 | Lower | Laundry | 24.04 | 18.66 |
| Washroom Type | No. of Pieces | Level |
| Washroom Type 1 | 4 | Second |
| Washroom Type 2 | 2 | Main |
| Washroom Type 3 | 0 | |
| Washroom Type 4 | 0 | |
| Washroom Type 5 | 0 |
| Total Area: | 0.00 |
| Property Type: | Att/Row/Townhouse |
| Style: | 2-Storey |
| Exterior: | Brick |
| Garage Type: | Attached |
| (Parking/)Drive: | Private |
| Drive Parking Spaces: | 2 |
| Park #1 | |
| Parking Type: | Private |
| Park #2 | |
| Parking Type: | Private |
| Pool: | None |
| Approximatly Square Footage: | 1100-1500 |
| CAC Included: | N |
| Water Included: | N |
| Cabel TV Included: | N |
| Common Elements Included: | N |
| Heat Included: | N |
| Parking Included: | N |
| Condo Tax Included: | N |
| Building Insurance Included: | N |
| Fireplace/Stove: | N |
| Heat Type: | Forced Air |
| Central Air Conditioning: | Central Air |
| Central Vac: | N |
| Laundry Level: | Syste |
| Ensuite Laundry: | F |
| Sewers: | Sewer |
$
%
Years
This calculator is for demonstration purposes only. Always consult a professional
financial advisor before making personal financial decisions.
| Although the information displayed is believed to be accurate, no warranties or representations are made of any kind. |
| Sotheby's International Realty Canada, Brokerage |
- Listing -1 of 0
|
|

Hossein Vanishoja
Broker, ABR, SRS, P.Eng
Dir:
416-300-8000
Bus:
888-884-0105
Fax:
888-884-0106
| Virtual Tour | Book Showing | Email a Friend |
Jump To:
At a Glance:
| Type: | Freehold - Att/Row/Townhouse |
| Area: | Hamilton |
| Municipality: | Hamilton |
| Neighbourhood: | Mountview |
| Style: | 2-Storey |
| Lot Size: | x 106.63(Feet) |
| Approximate Age: | |
| Tax: | $4,656 |
| Maintenance Fee: | $0 |
| Beds: | 3 |
| Baths: | 2 |
| Garage: | 0 |
| Fireplace: | N |
| Air Conditioning: | |
| Pool: | None |
Locatin Map:
Payment Calculator:

Listing added to your favorite list
Looking for resale homes?

By agreeing to Terms of Use, you will have ability to search up to 303044 listings and access to richer information than found on REALTOR.ca through my website.


