$999,000
Available - For Sale
Listing ID: W12214910
36 Harold Stre , Brampton, L6Y 1E2, Peel
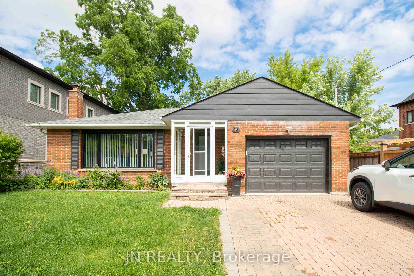
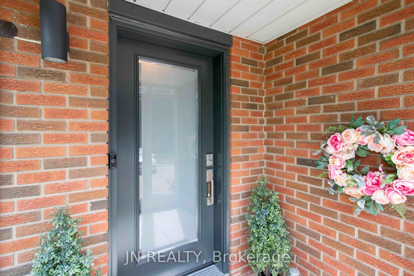
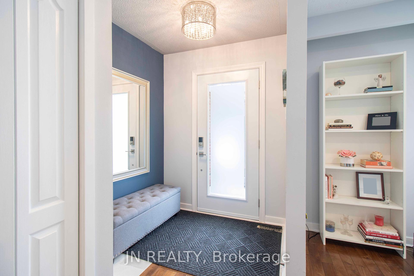
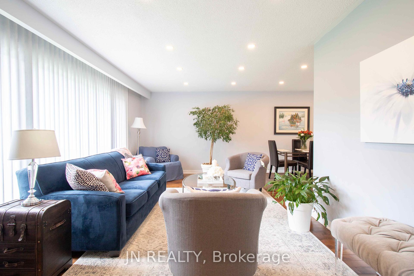
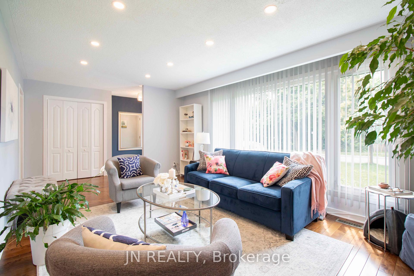
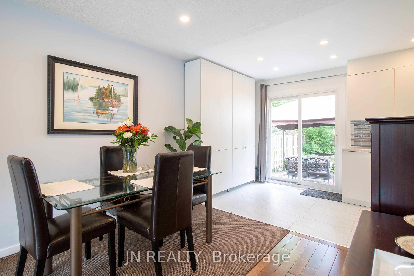

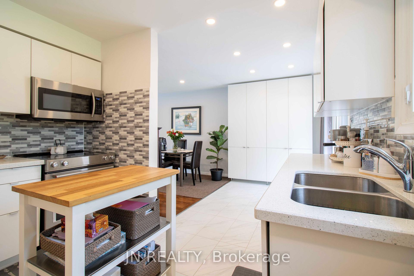
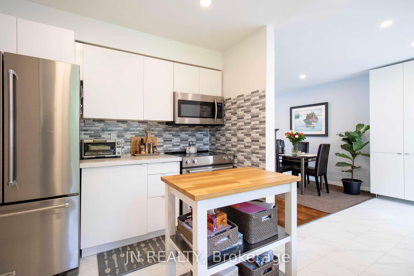
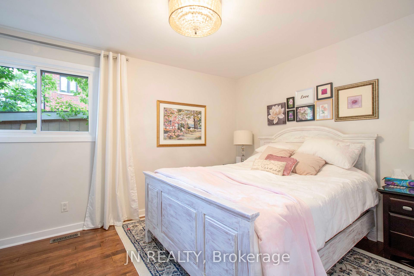
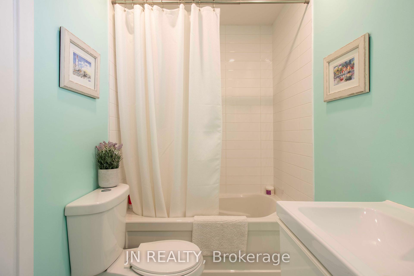
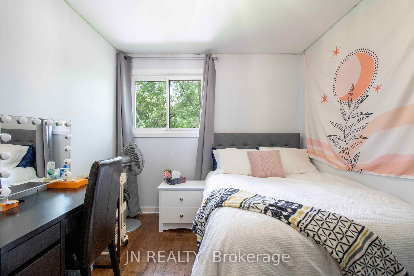
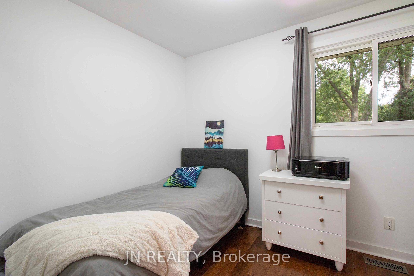
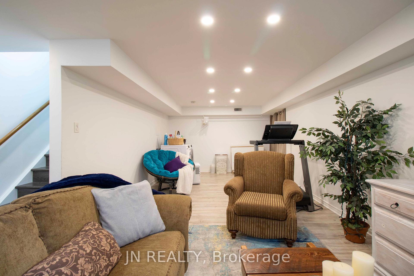
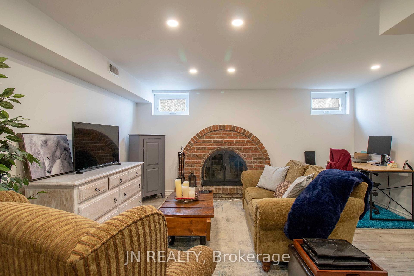
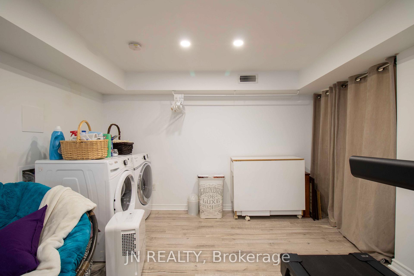
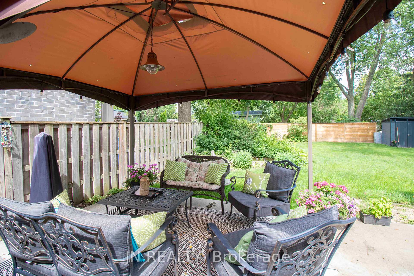
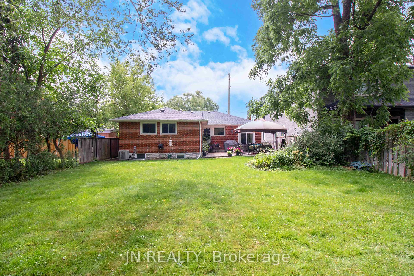
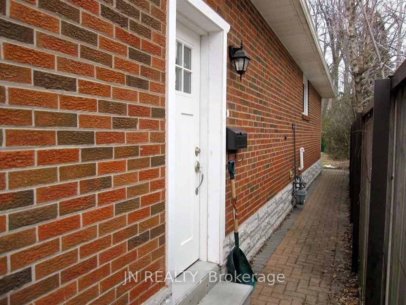
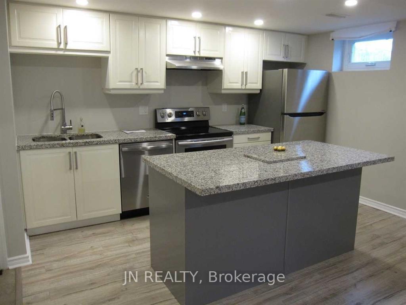
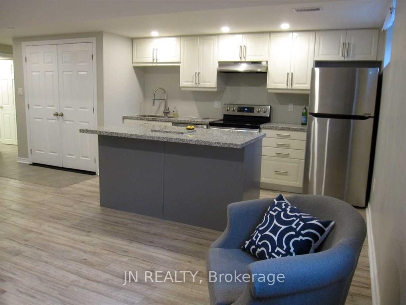
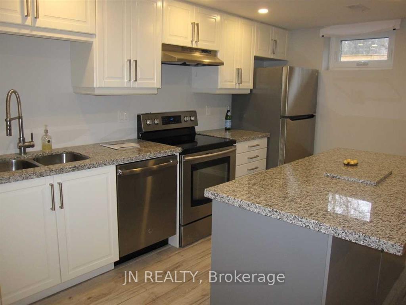
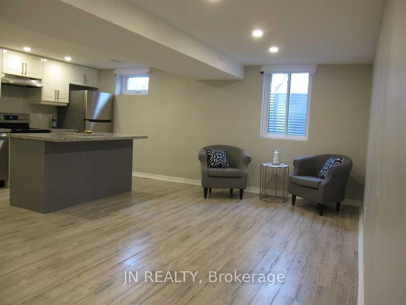
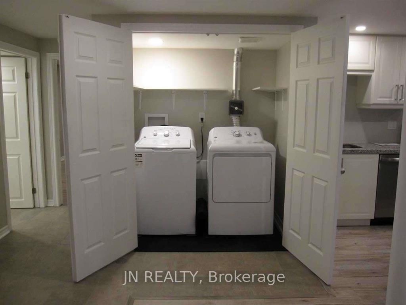
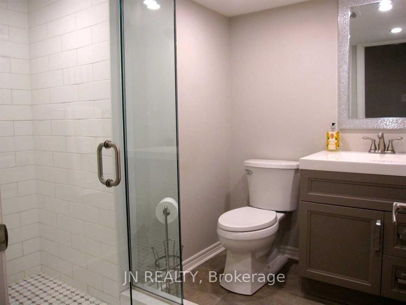
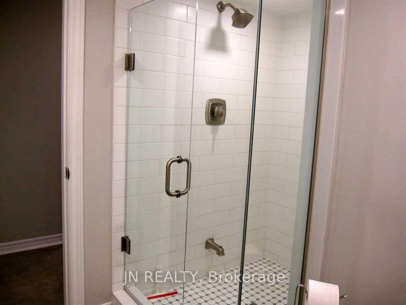
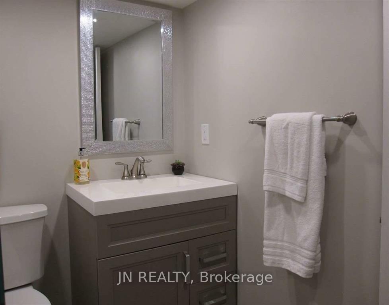
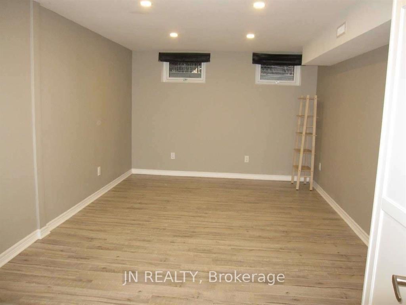
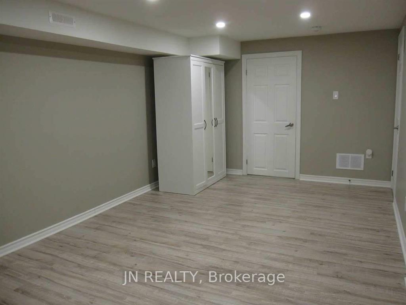
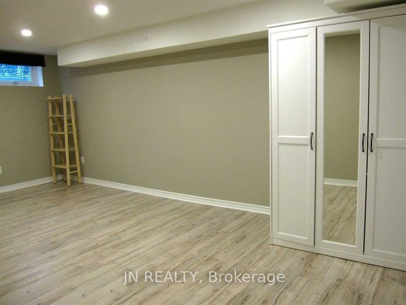






























| This Well-Maintained 3 Bedroom Bungalow With A Legal One Bedroom Basement Apartment In The Heart Of Desirable Downtown Brampton Offers The Perfect Blend Of Comfort, Style And Investment Opportunity. The Main Level Boasts A Spacious Layout With Modern Finishes Including A Kitchen With Granite Countertops, Stainless Steel Appliances And Walkout To Your Private Patio & Large Backyard With Mature Trees And Small Pond, Perfect For Outdoor Relaxation Or Entertaining Guests. The Open-Concept Living And Dining Areas Are Flooded With Natural Light, Accented By Pot Lights Throughout The Space, Creating A Warm And Inviting Atmosphere. The Main Level Also Includes Its Own Separate Rec Room In The Basement Featuring Its Own Laundry Area For Added Convenience, Complete With A Cozy Wood Fireplace Ideal For Relaxing With Family Or Entertaining Guests. The Legal One Bedroom Apartment On The Lower Level Is A Fantastic Bonus, With Its Own Separate Entrance, Making It Ideal For Rental Income Or Multigenerational Living. This Self-Contained Unit Features A Modern Kitchen With Large Island, Granite Countertops And Stainless Steel Appliances, A Cozy Living Area And Separate Laundry Offering A Great Opportunity And Value For Tenants. Currently, The Upstairs Unit Is Tenanted At $2,800/Month Plus 60% Of Utilities, With A Lease In Place Until July 1st. The Basement Apartment Is Also Rented At $1,925/Month Plus 40% Of Utilities, With A Lease Until September 1st. Parking For 4 Cars Plus Space In Garage. Ideally Located In The Vibrant Downtown Area And Walking Distance To Schools, Gage Park, Shopping, Rose Theatre, Go Train, Cafes & Restaurants, Making This Beautiful Home A Prime Investment Opportunity Or Perfect Family Home. |
| Price | $999,000 |
| Taxes: | $6940.00 |
| Assessment Year: | 2024 |
| Occupancy: | Tenant |
| Address: | 36 Harold Stre , Brampton, L6Y 1E2, Peel |
| Directions/Cross Streets: | Harold & Mill St |
| Rooms: | 6 |
| Rooms +: | 4 |
| Bedrooms: | 3 |
| Bedrooms +: | 1 |
| Family Room: | F |
| Basement: | Apartment, Separate Ent |
| Level/Floor | Room | Length(ft) | Width(ft) | Descriptions | |
| Room 1 | Main | Kitchen | 19.78 | 11.15 | Stainless Steel Appl, W/O To Patio, Granite Counters |
| Room 2 | Main | Living Ro | 19.35 | 11.48 | Hardwood Floor, Large Window, Pot Lights |
| Room 3 | Main | Dining Ro | 10.17 | 8.2 | Hardwood Floor, Open Concept, Pot Lights |
| Room 4 | Main | Primary B | 12.82 | 10.17 | Hardwood Floor, Closet, Window |
| Room 5 | Main | Bedroom 2 | 10 | 8.95 | Hardwood Floor, Closet, Window |
| Room 6 | Main | Bedroom 3 | 9.91 | 8.72 | Hardwood Floor, Closet, Window |
| Room 7 | Main | Bathroom | 5 Pc Bath, Double Sink | ||
| Room 8 | Basement | Recreatio | 24.76 | 11.32 | Fireplace, Combined w/Laundry, Laminate |
| Room 9 | Basement | Kitchen | 20.4 | 17.97 | Granite Counters, Combined w/Living, Laminate |
| Room 10 | Basement | Living Ro | 20.4 | 17.97 | Combined w/Kitchen, Combined w/Laundry, Laminate |
| Room 11 | Basement | Bedroom | 18.93 | 10.66 | Laminate, Closet |
| Room 12 | Basement | Bathroom | 3 Pc Bath |
| Washroom Type | No. of Pieces | Level |
| Washroom Type 1 | 5 | Main |
| Washroom Type 2 | 3 | Basement |
| Washroom Type 3 | 0 | |
| Washroom Type 4 | 0 | |
| Washroom Type 5 | 0 |
| Total Area: | 0.00 |
| Property Type: | Detached |
| Style: | Bungalow |
| Exterior: | Brick |
| Garage Type: | Attached |
| (Parking/)Drive: | Private Do |
| Drive Parking Spaces: | 4 |
| Park #1 | |
| Parking Type: | Private Do |
| Park #2 | |
| Parking Type: | Private Do |
| Pool: | None |
| Approximatly Square Footage: | 1100-1500 |
| CAC Included: | N |
| Water Included: | N |
| Cabel TV Included: | N |
| Common Elements Included: | N |
| Heat Included: | N |
| Parking Included: | N |
| Condo Tax Included: | N |
| Building Insurance Included: | N |
| Fireplace/Stove: | Y |
| Heat Type: | Forced Air |
| Central Air Conditioning: | Central Air |
| Central Vac: | N |
| Laundry Level: | Syste |
| Ensuite Laundry: | F |
| Sewers: | Sewer |
$
%
Years
This calculator is for demonstration purposes only. Always consult a professional
financial advisor before making personal financial decisions.
| Although the information displayed is believed to be accurate, no warranties or representations are made of any kind. |
| JN REALTY |
- Listing -1 of 0
|
|

Hossein Vanishoja
Broker, ABR, SRS, P.Eng
Dir:
416-300-8000
Bus:
888-884-0105
Fax:
888-884-0106
| Book Showing | Email a Friend |
Jump To:
At a Glance:
| Type: | Freehold - Detached |
| Area: | Peel |
| Municipality: | Brampton |
| Neighbourhood: | Downtown Brampton |
| Style: | Bungalow |
| Lot Size: | x 130.65(Feet) |
| Approximate Age: | |
| Tax: | $6,940 |
| Maintenance Fee: | $0 |
| Beds: | 3+1 |
| Baths: | 2 |
| Garage: | 0 |
| Fireplace: | Y |
| Air Conditioning: | |
| Pool: | None |
Locatin Map:
Payment Calculator:

Listing added to your favorite list
Looking for resale homes?

By agreeing to Terms of Use, you will have ability to search up to 303044 listings and access to richer information than found on REALTOR.ca through my website.


