$1,688,000
Available - For Sale
Listing ID: N12214588
33 Roman Road , Markham, L3T 4J8, York
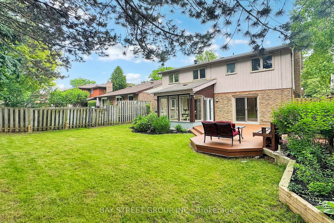
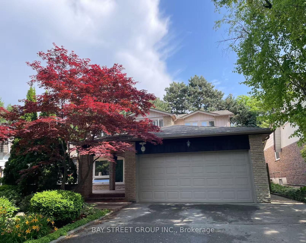
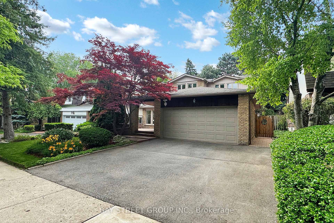
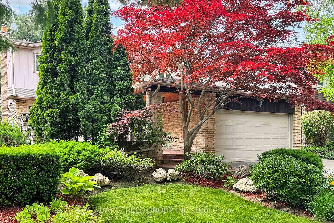
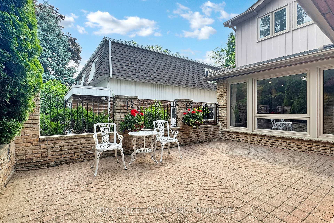
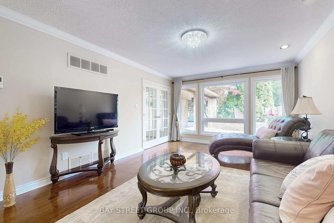
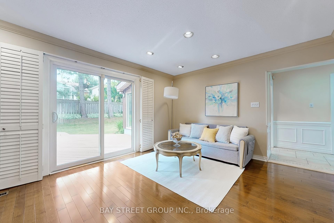
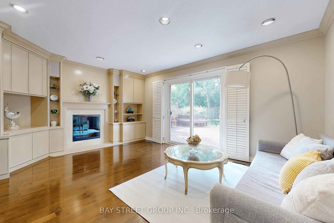
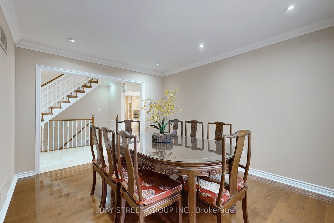
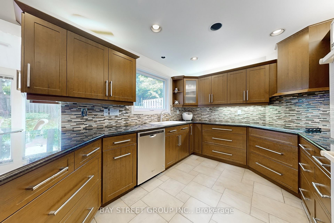
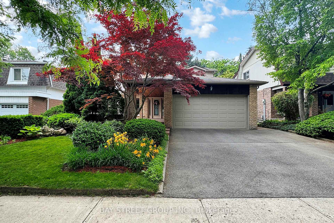
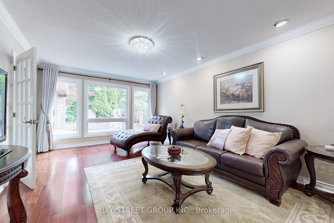

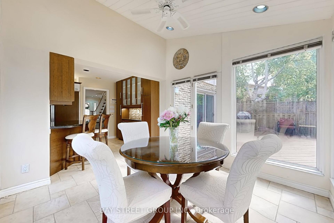
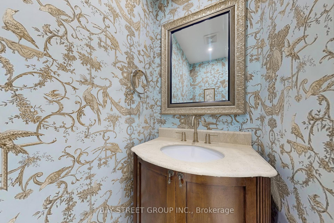
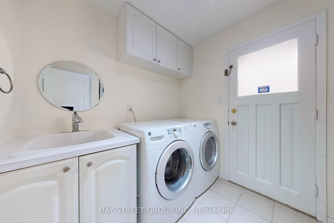
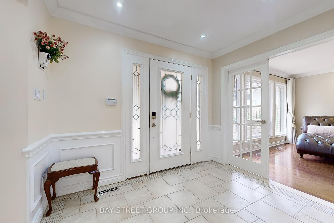
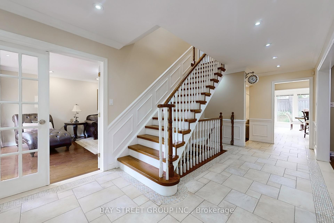
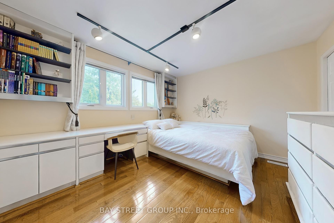
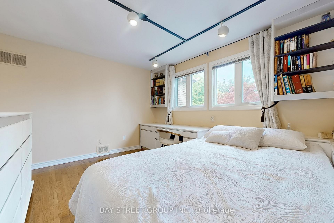
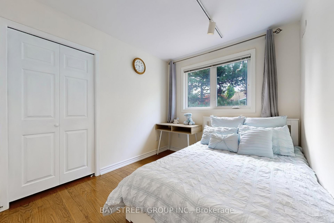
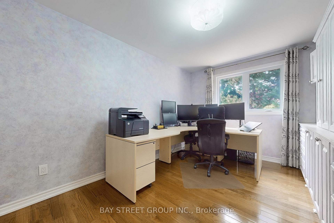
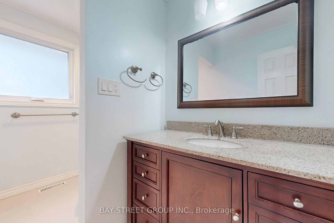
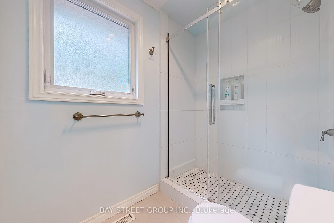
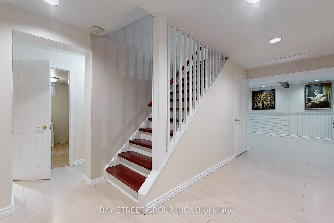
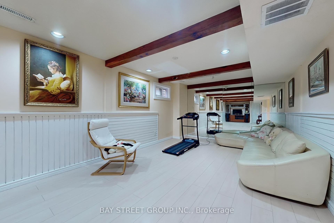
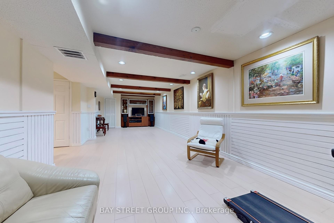
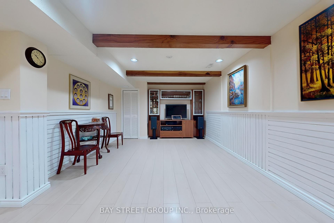
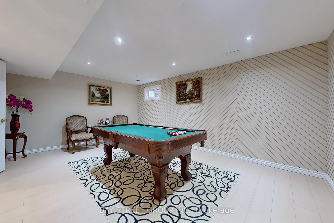
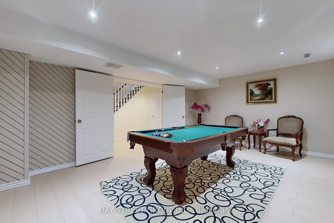
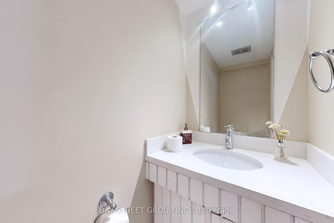
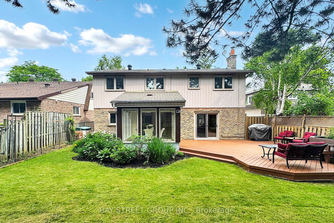
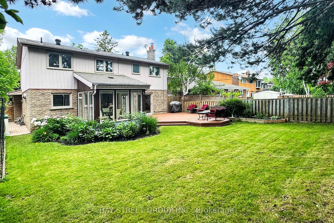
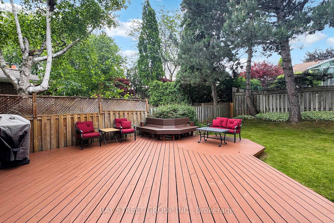
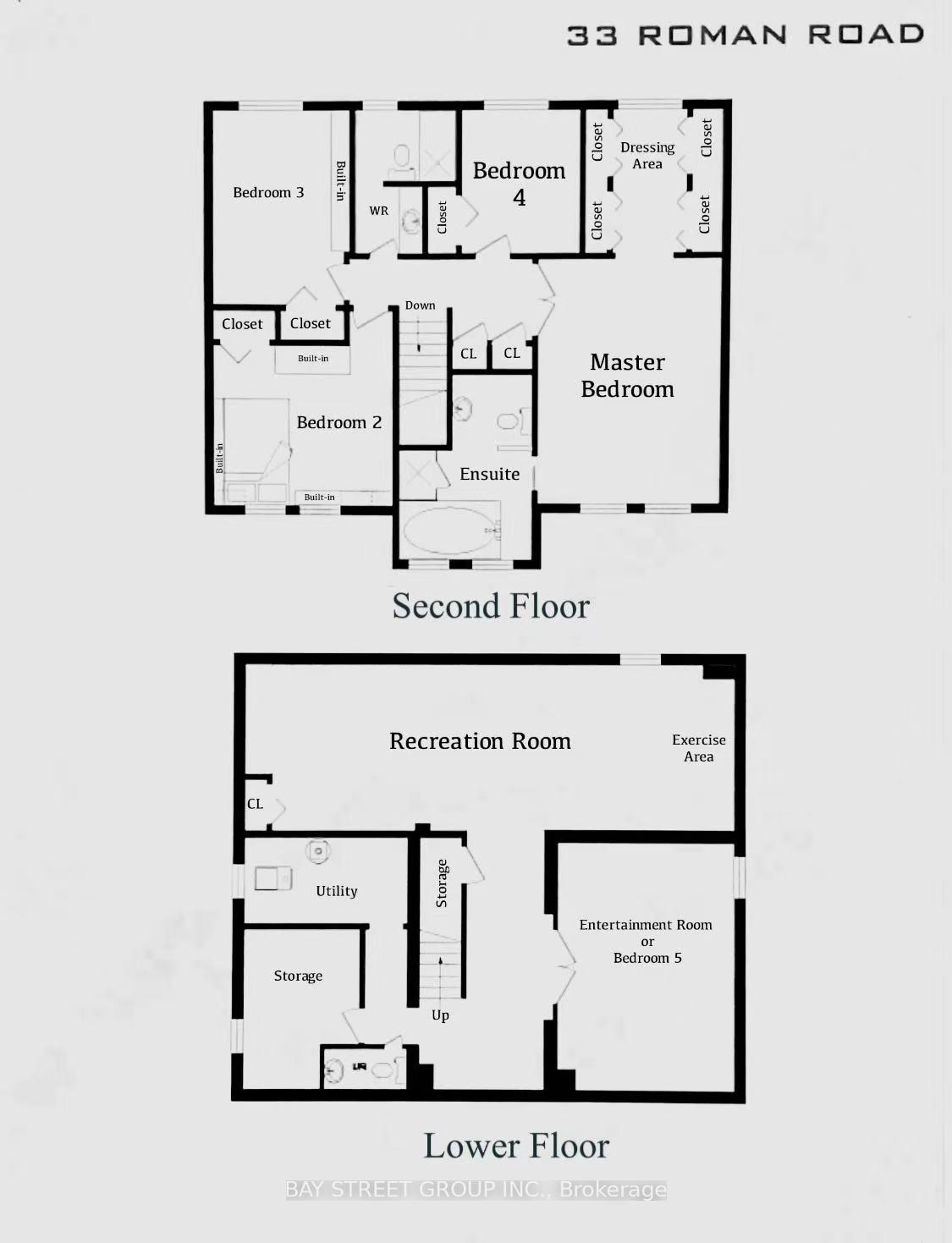
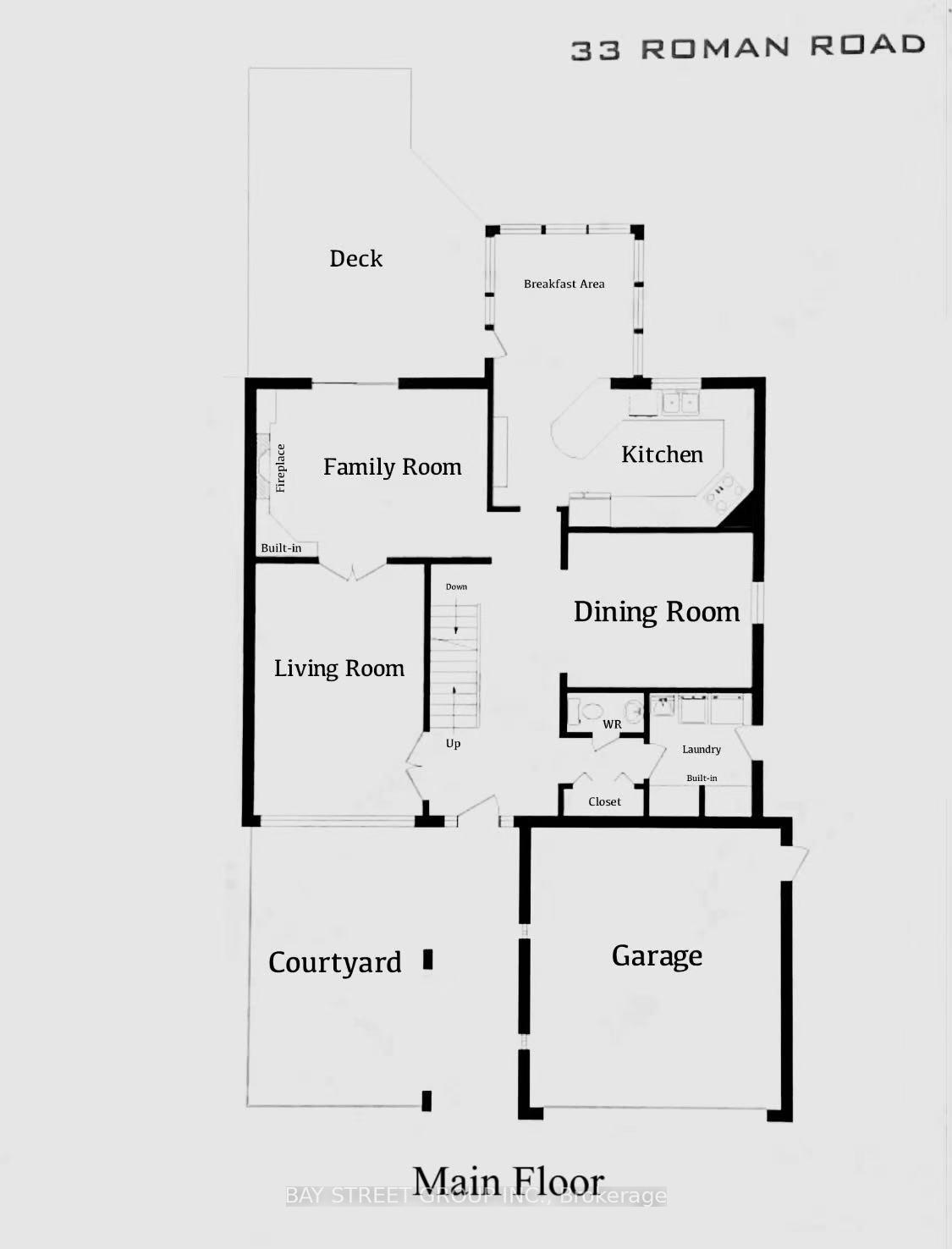
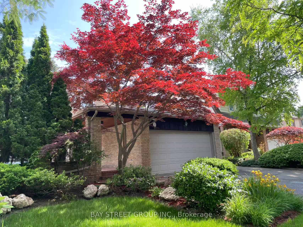
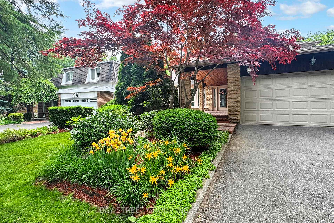
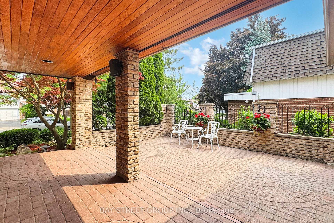
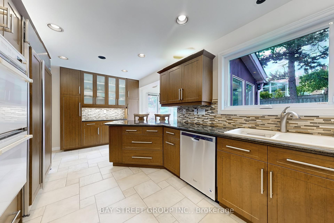
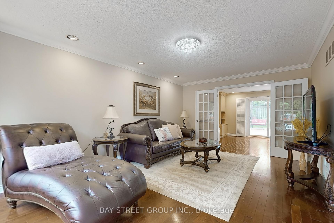
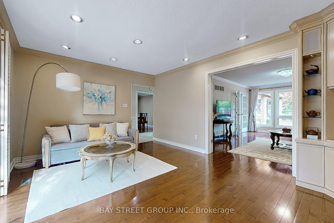
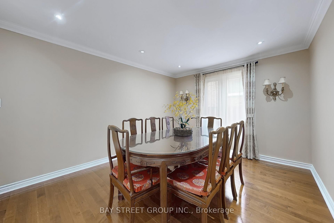
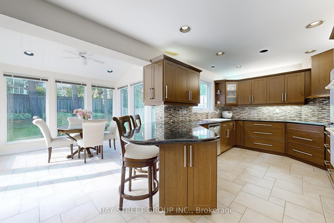
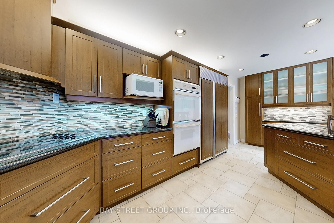
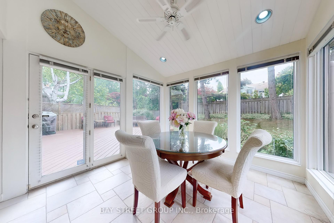
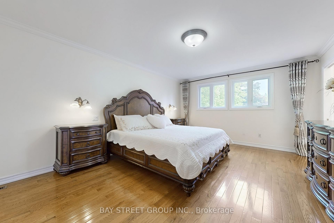
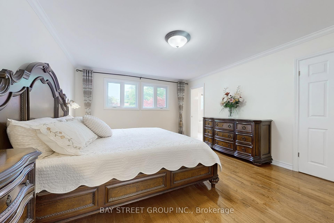
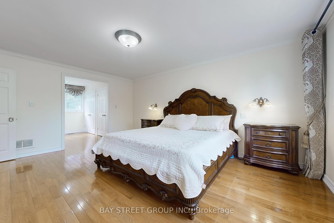
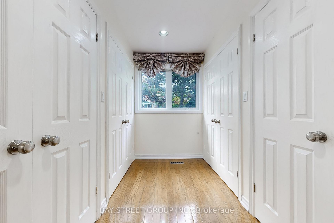
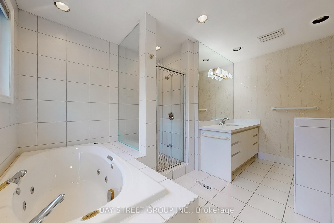



















































| Nested in the sought-after German Mills Community, a fantastic opportunity to own this spacious and sun-filled 2-storey home with south exposure. The 50-Lot House features Four generously sized bedrooms, with the master bedroom boasting a luxurious dressing room, two wall-to-wall closets with built-in organizers, mirrors, and lighting. Hardwood floors (2012) throughout Main Floor And 2nd Floor. Formal Living Room, Dining Room, cozy Family Room with stone surround gas fireplace and main floor laundry. Smart garage door opener (2024) and ample driveway (2019) parking. Gourmet kitchen features extensive custom cabinetry, quartz countertop & Backsplash, with built-in Jenn-Air double oven and Sub-Zero refrigerator. Stunning breakfast room has beautiful garden view, with direct Walk-out to private and well-maintained backyard with a large deck (2020) suitable for big gatherings. The basement renovated in 2022, featuring a custom child gate on main level, large Rec room and additional exercise space. All windows replaced in 2015, new owned Hot Water Tank (2024). This home offers both functionality and charm in a quiet, family-friendly neighborhood close to parks, trails, shops, public transit, and major highways (Hwy407 & 404). Top-ranking schools include St. Robert Catholic High School (#1 Ranked HS), German Mills Public School, Thornlea Secondary School, and St Michael Catholic Elementary School. Meticulously maintained, beautiful and in move-in ready condition in one of the most desirable communities! |
| Price | $1,688,000 |
| Taxes: | $7668.38 |
| Occupancy: | Owner |
| Address: | 33 Roman Road , Markham, L3T 4J8, York |
| Directions/Cross Streets: | Don Mills Rd & John St |
| Rooms: | 10 |
| Rooms +: | 2 |
| Bedrooms: | 4 |
| Bedrooms +: | 1 |
| Family Room: | T |
| Basement: | Finished |
| Level/Floor | Room | Length(ft) | Width(ft) | Descriptions | |
| Room 1 | Ground | Living Ro | 18.07 | 12.33 | French Doors, Pot Lights, Hardwood Floor |
| Room 2 | Ground | Dining Ro | 13.32 | 11.09 | Crown Moulding, Halogen Lighting, Hardwood Floor |
| Room 3 | Ground | Family Ro | 16.83 | 12.23 | Gas Fireplace, B/I Shelves, W/O To Deck |
| Room 4 | Ground | Kitchen | 18.83 | 9.91 | Breakfast Bar, B/I Appliances, Pot Lights |
| Room 5 | Ground | Breakfast | 10.23 | 10.17 | Overlooks Garden, W/O To Deck, W/O To Deck |
| Room 6 | Second | Primary B | 17.09 | 13.09 | 4 Pc Ensuite, Hardwood Floor, Double Closet |
| Room 7 | Second | Bedroom 2 | 12.92 | 10.99 | B/I Desk, Closet, Hardwood Floor |
| Room 8 | Second | Bedroom 3 | 13.48 | 9.84 | B/I Shelves, Large Closet, Hardwood Floor |
| Room 9 | Second | Bedroom 4 | 9.91 | 8.43 | Track Lighting, Large Closet, Hardwood Floor |
| Room 10 | Basement | Recreatio | 35.82 | 11.91 | B/I Shelves, Window, Laminate |
| Room 11 | Basement | Bedroom 5 | 17.74 | 12.92 | Double Doors, Halogen Lighting, Laminate |
| Room 12 | Ground | Laundry | 8.82 | 7.18 | Laundry Sink, Ceramic Floor, Side Door |
| Washroom Type | No. of Pieces | Level |
| Washroom Type 1 | 2 | Ground |
| Washroom Type 2 | 4 | Second |
| Washroom Type 3 | 2 | Basement |
| Washroom Type 4 | 0 | |
| Washroom Type 5 | 0 |
| Total Area: | 0.00 |
| Property Type: | Detached |
| Style: | 2-Storey |
| Exterior: | Brick |
| Garage Type: | Attached |
| (Parking/)Drive: | Private |
| Drive Parking Spaces: | 2 |
| Park #1 | |
| Parking Type: | Private |
| Park #2 | |
| Parking Type: | Private |
| Pool: | None |
| Approximatly Square Footage: | 2000-2500 |
| CAC Included: | N |
| Water Included: | N |
| Cabel TV Included: | N |
| Common Elements Included: | N |
| Heat Included: | N |
| Parking Included: | N |
| Condo Tax Included: | N |
| Building Insurance Included: | N |
| Fireplace/Stove: | Y |
| Heat Type: | Forced Air |
| Central Air Conditioning: | Central Air |
| Central Vac: | N |
| Laundry Level: | Syste |
| Ensuite Laundry: | F |
| Sewers: | Sewer |
$
%
Years
This calculator is for demonstration purposes only. Always consult a professional
financial advisor before making personal financial decisions.
| Although the information displayed is believed to be accurate, no warranties or representations are made of any kind. |
| BAY STREET GROUP INC. |
- Listing -1 of 0
|
|

Hossein Vanishoja
Broker, ABR, SRS, P.Eng
Dir:
416-300-8000
Bus:
888-884-0105
Fax:
888-884-0106
| Virtual Tour | Book Showing | Email a Friend |
Jump To:
At a Glance:
| Type: | Freehold - Detached |
| Area: | York |
| Municipality: | Markham |
| Neighbourhood: | German Mills |
| Style: | 2-Storey |
| Lot Size: | x 125.00(Feet) |
| Approximate Age: | |
| Tax: | $7,668.38 |
| Maintenance Fee: | $0 |
| Beds: | 4+1 |
| Baths: | 4 |
| Garage: | 0 |
| Fireplace: | Y |
| Air Conditioning: | |
| Pool: | None |
Locatin Map:
Payment Calculator:

Listing added to your favorite list
Looking for resale homes?

By agreeing to Terms of Use, you will have ability to search up to 303044 listings and access to richer information than found on REALTOR.ca through my website.


