$899,000
Available - For Sale
Listing ID: N12214885
520 Elm Road , Whitchurch-Stouffville, L4A 1W8, York
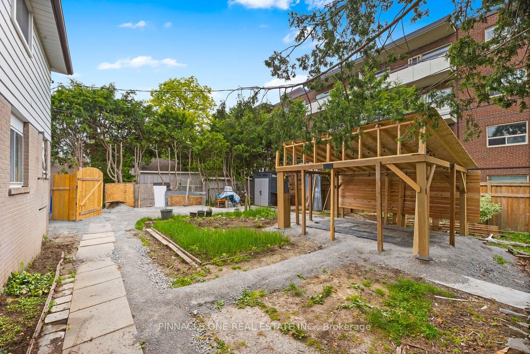
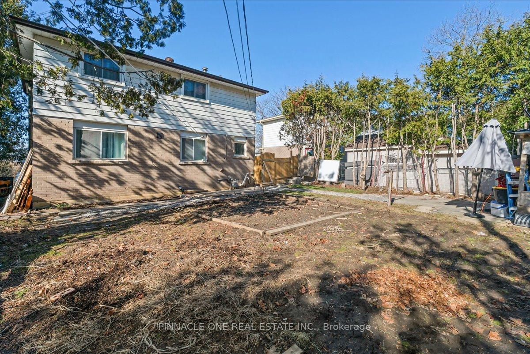
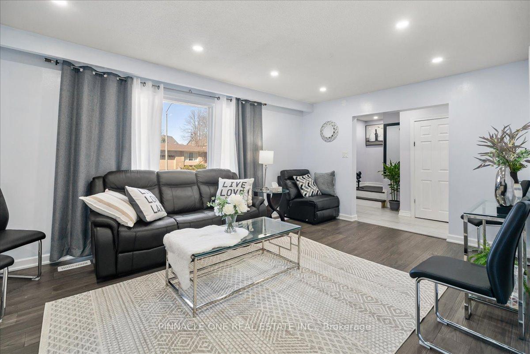
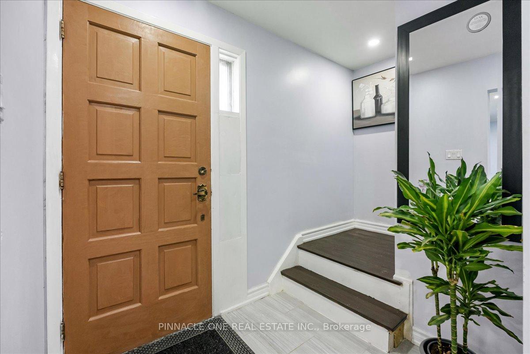
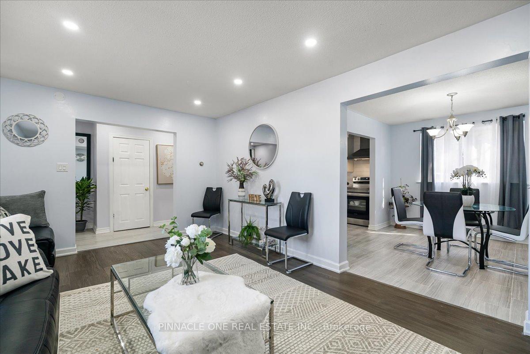
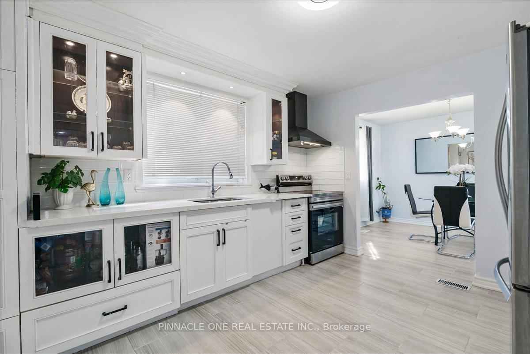
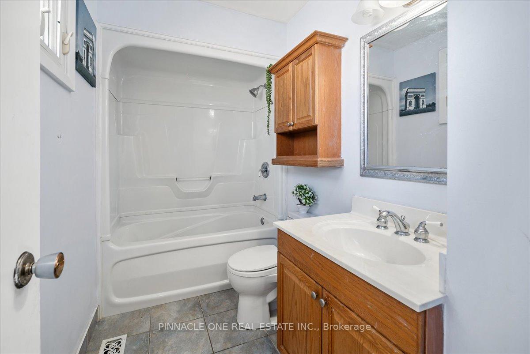
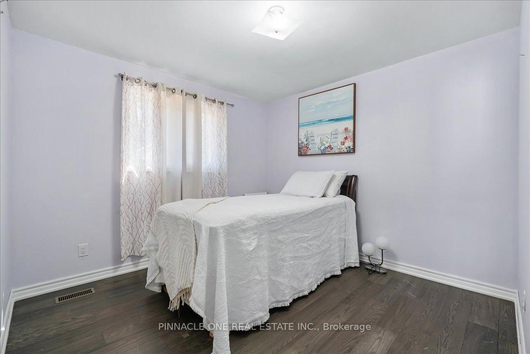
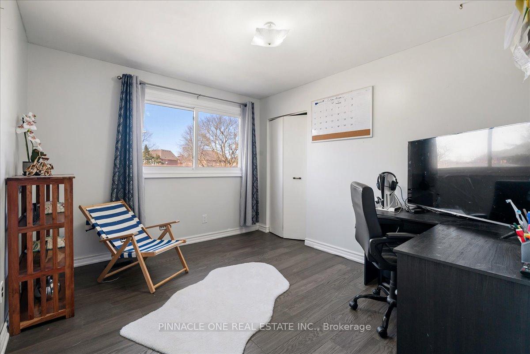
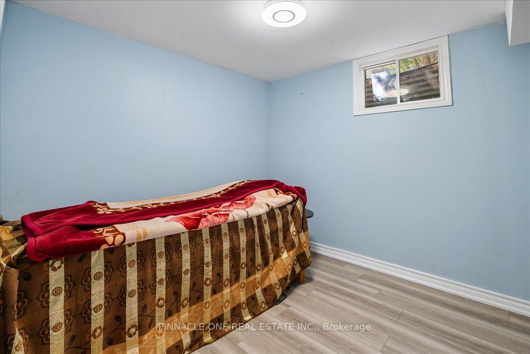
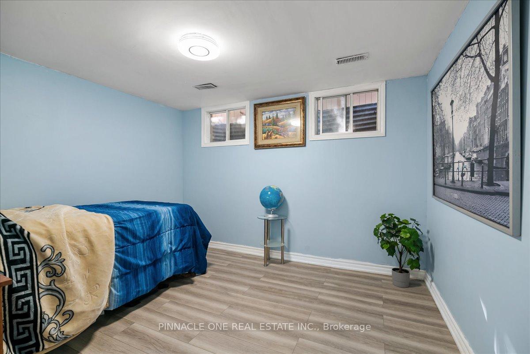
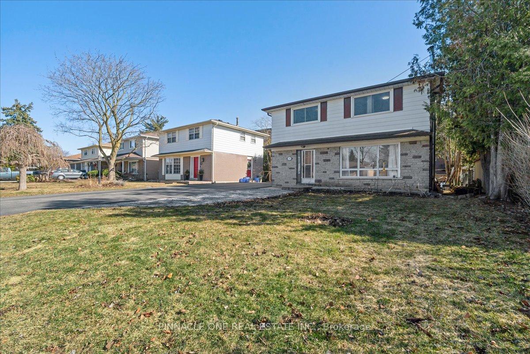
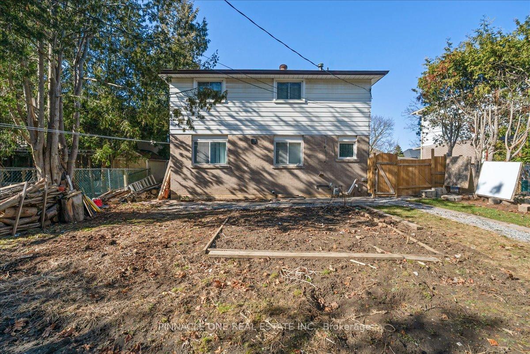

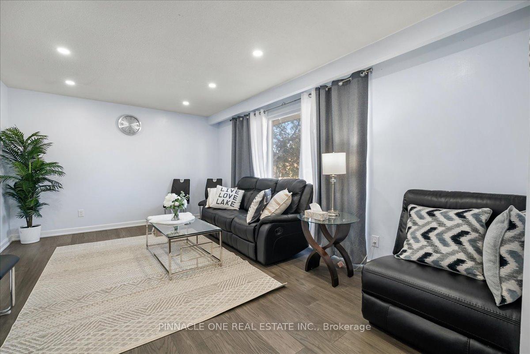


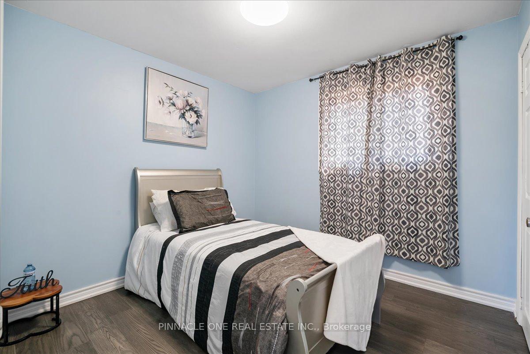
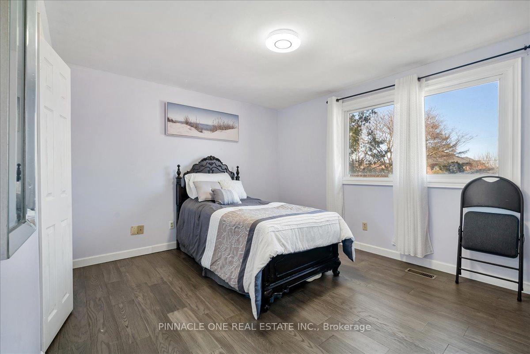
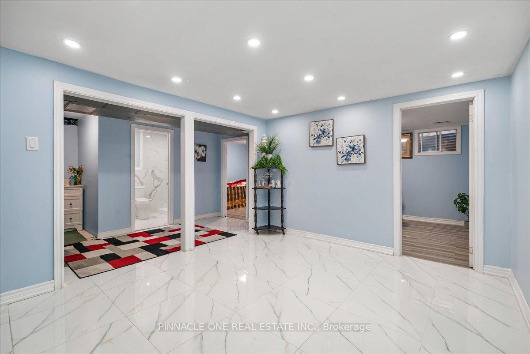
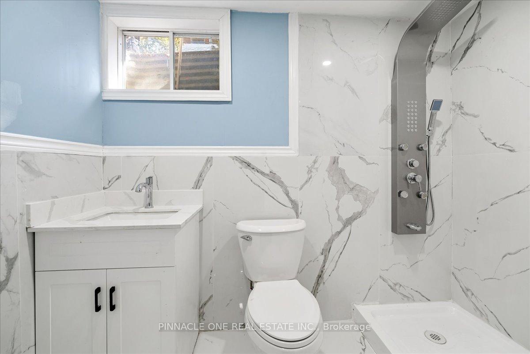
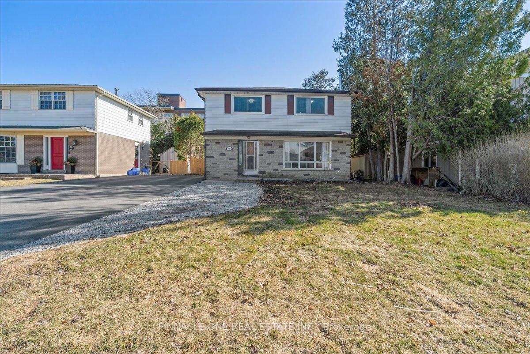
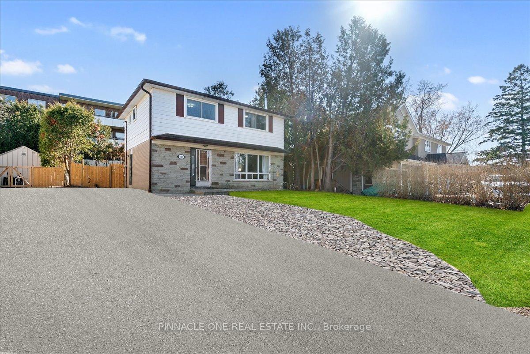























| Welcome to 520 Elm Road, a beautifully updated two-storey detached home located in the heart of Whitchurch-Stouffville. Set on a spacious lot with a charming mix of brick and vinyl siding, this home offers a perfect blend of character and modern convenience. The main floor features a bright and welcoming living room with a large picture window, a formal dining area ideal for hosting, and a fully renovated eat-in kitchen equipped with updated appliances and sleek finishesperfect for both everyday living and entertaining. Recent upgrades include a newly landscaped yard, a more open-concept layout, a brand-new shed, a stylish new gazebo, new interior paint throughout, and a new furnace for added comfort. Upstairs, you'll find four spacious bedrooms with new engineered hardwood flooring and ample closet space. The fully finished basement provides additional living space with a large recreation room featuring pot lights and above-grade windows, a newly installed bathroom, and excellent potential for an in-law suite or duplex conversion. Outside, the private backyard offers a blank canvas enhanced by the new gazebo ideal for relaxing, entertaining, or gardening. A private driveway accommodates parking for up to five vehicles. This is more than just a home its a place to grow, relax, and make lasting memories. |
| Price | $899,000 |
| Taxes: | $4122.00 |
| Assessment Year: | 2024 |
| Occupancy: | Owner |
| Address: | 520 Elm Road , Whitchurch-Stouffville, L4A 1W8, York |
| Directions/Cross Streets: | Main/9th line |
| Rooms: | 10 |
| Bedrooms: | 4 |
| Bedrooms +: | 2 |
| Family Room: | T |
| Basement: | Partially Fi, Separate Ent |
| Level/Floor | Room | Length(ft) | Width(ft) | Descriptions | |
| Room 1 | Main | Living Ro | 17.29 | 11.61 | Combined w/Dining, Open Concept, Large Window |
| Room 2 | Main | Dining Ro | 10.96 | 9.71 | Combined w/Living, Open Concept |
| Room 3 | Main | Kitchen | 11.09 | 10.82 | Quartz Counter, Stainless Steel Appl, Eat-in Kitchen |
| Room 4 | Second | Primary B | 13.78 | 11.22 | His and Hers Closets, Large Window, Hardwood Floor |
| Room 5 | Second | Bedroom 2 | 10.1 | 10.2 | Large Window, Closet |
| Room 6 | Second | Bedroom 3 | 9.61 | 9.02 | Closet, Large Window, Hardwood Floor |
| Room 7 | Basement | Recreatio | 23.78 | 11.15 | Above Grade Window, Porcelain Floor |
| Room 8 | Basement | Bedroom 5 | 8.2 | 8.2 | Above Grade Window |
| Room 9 | Basement | Bathroom | 8.2 | 8.2 | Above Grade Window |
| Washroom Type | No. of Pieces | Level |
| Washroom Type 1 | 4 | Second |
| Washroom Type 2 | 2 | Main |
| Washroom Type 3 | 3 | Basement |
| Washroom Type 4 | 0 | |
| Washroom Type 5 | 0 |
| Total Area: | 0.00 |
| Property Type: | Detached |
| Style: | 2-Storey |
| Exterior: | Aluminum Siding, Brick |
| Garage Type: | None |
| (Parking/)Drive: | Private |
| Drive Parking Spaces: | 5 |
| Park #1 | |
| Parking Type: | Private |
| Park #2 | |
| Parking Type: | Private |
| Pool: | None |
| Approximatly Square Footage: | 1500-2000 |
| CAC Included: | N |
| Water Included: | N |
| Cabel TV Included: | N |
| Common Elements Included: | N |
| Heat Included: | N |
| Parking Included: | N |
| Condo Tax Included: | N |
| Building Insurance Included: | N |
| Fireplace/Stove: | N |
| Heat Type: | Forced Air |
| Central Air Conditioning: | Central Air |
| Central Vac: | N |
| Laundry Level: | Syste |
| Ensuite Laundry: | F |
| Sewers: | Sewer |
$
%
Years
This calculator is for demonstration purposes only. Always consult a professional
financial advisor before making personal financial decisions.
| Although the information displayed is believed to be accurate, no warranties or representations are made of any kind. |
| PINNACLE ONE REAL ESTATE INC. |
- Listing -1 of 0
|
|

Hossein Vanishoja
Broker, ABR, SRS, P.Eng
Dir:
416-300-8000
Bus:
888-884-0105
Fax:
888-884-0106
| Book Showing | Email a Friend |
Jump To:
At a Glance:
| Type: | Freehold - Detached |
| Area: | York |
| Municipality: | Whitchurch-Stouffville |
| Neighbourhood: | Stouffville |
| Style: | 2-Storey |
| Lot Size: | x 97.51(Feet) |
| Approximate Age: | |
| Tax: | $4,122 |
| Maintenance Fee: | $0 |
| Beds: | 4+2 |
| Baths: | 3 |
| Garage: | 0 |
| Fireplace: | N |
| Air Conditioning: | |
| Pool: | None |
Locatin Map:
Payment Calculator:

Listing added to your favorite list
Looking for resale homes?

By agreeing to Terms of Use, you will have ability to search up to 303400 listings and access to richer information than found on REALTOR.ca through my website.


