$385,000
Available - For Sale
Listing ID: X12207875
1065 Cockle Creek Estates Road , Highlands East, K0L 3C0, Haliburton
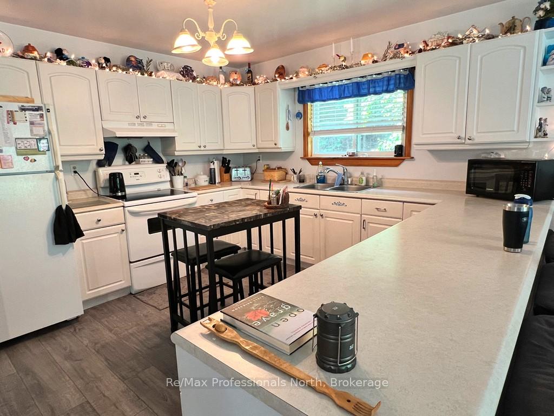
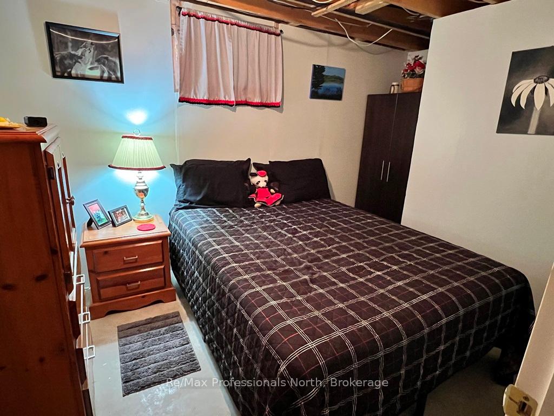
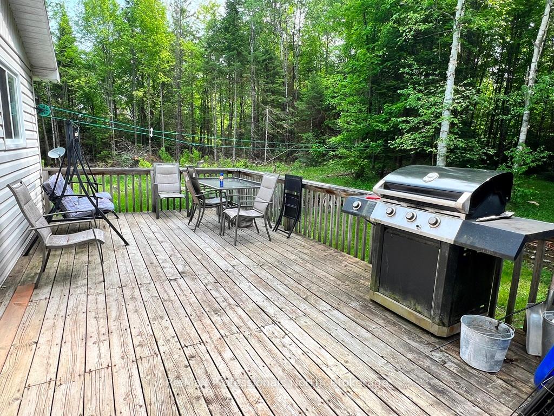
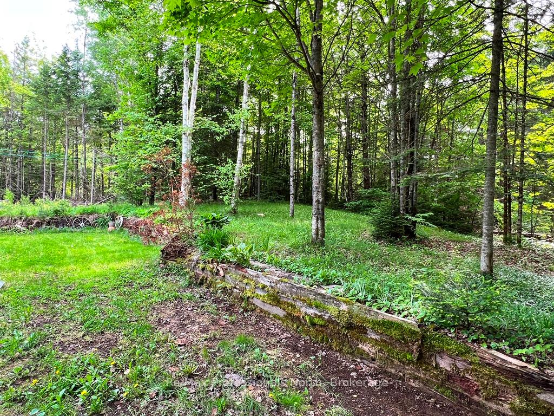
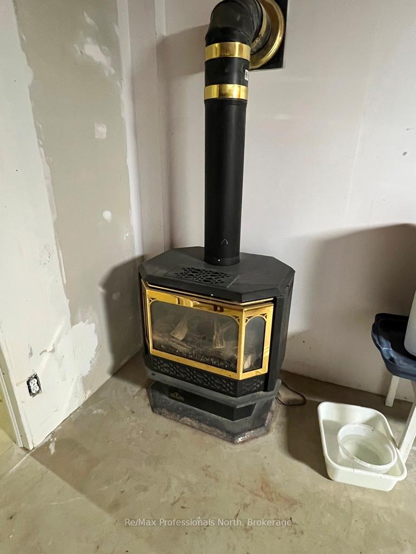
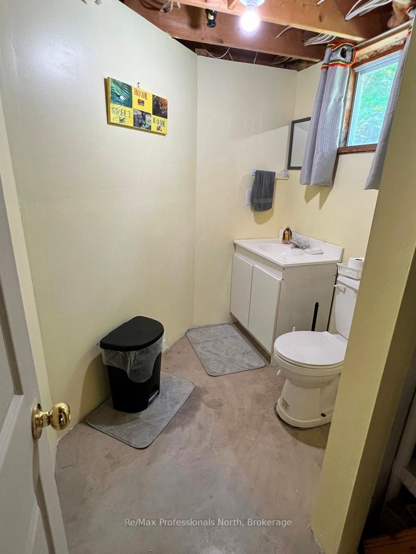
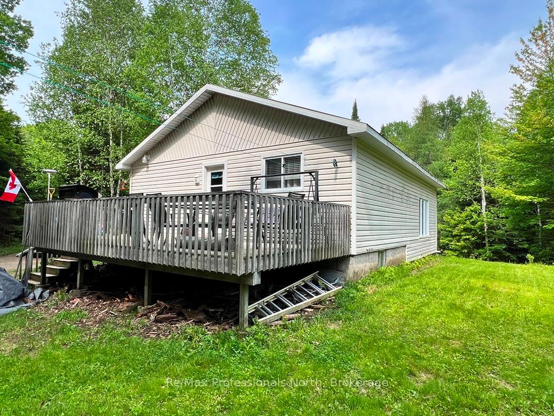
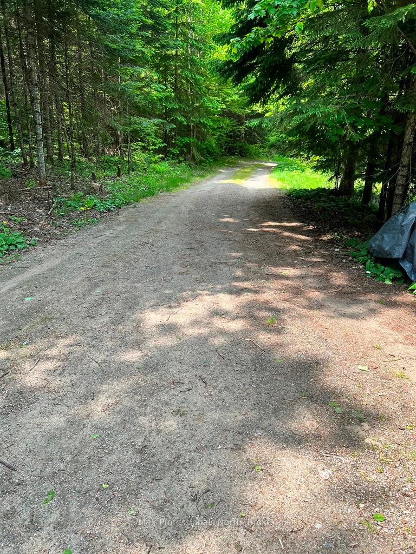
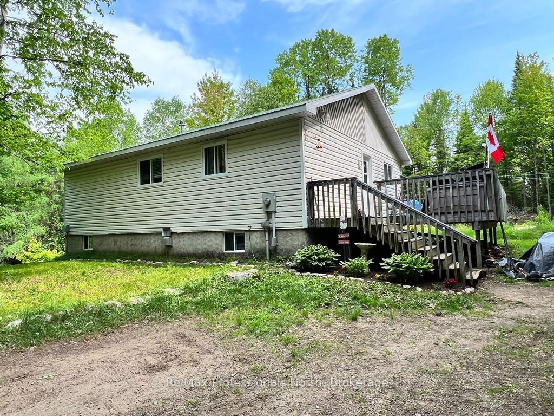
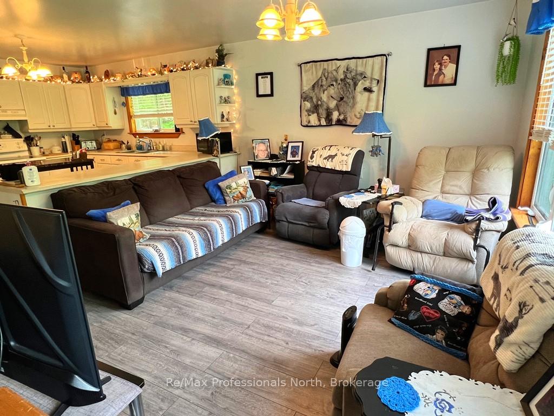
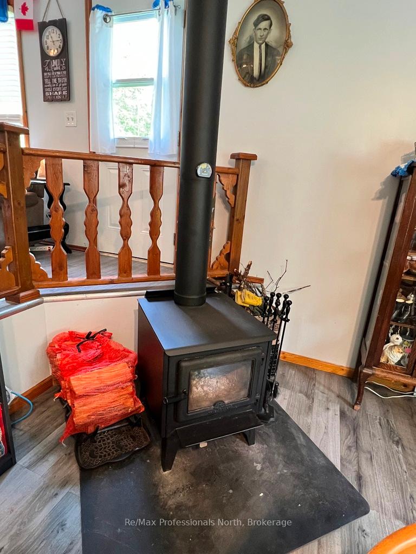

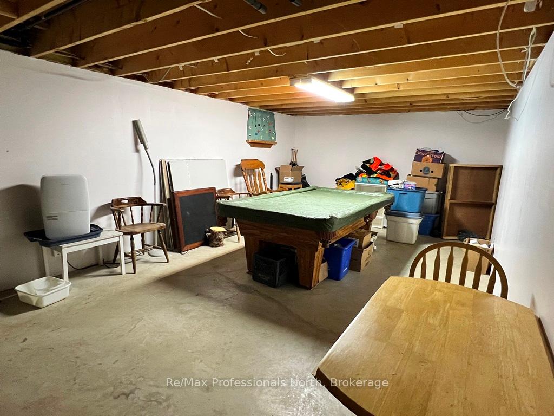
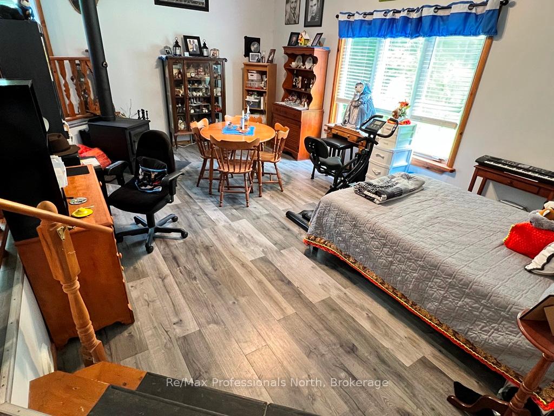
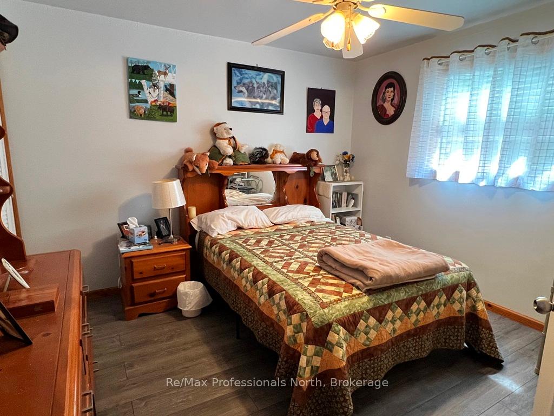
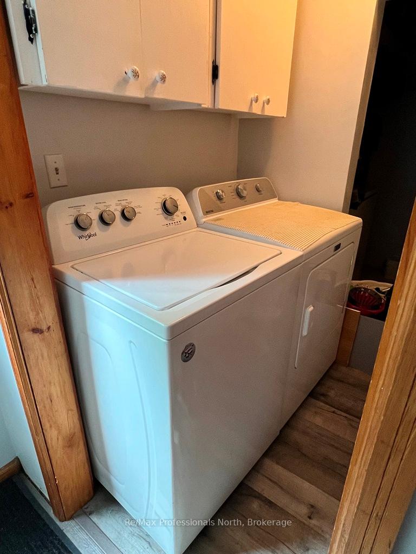
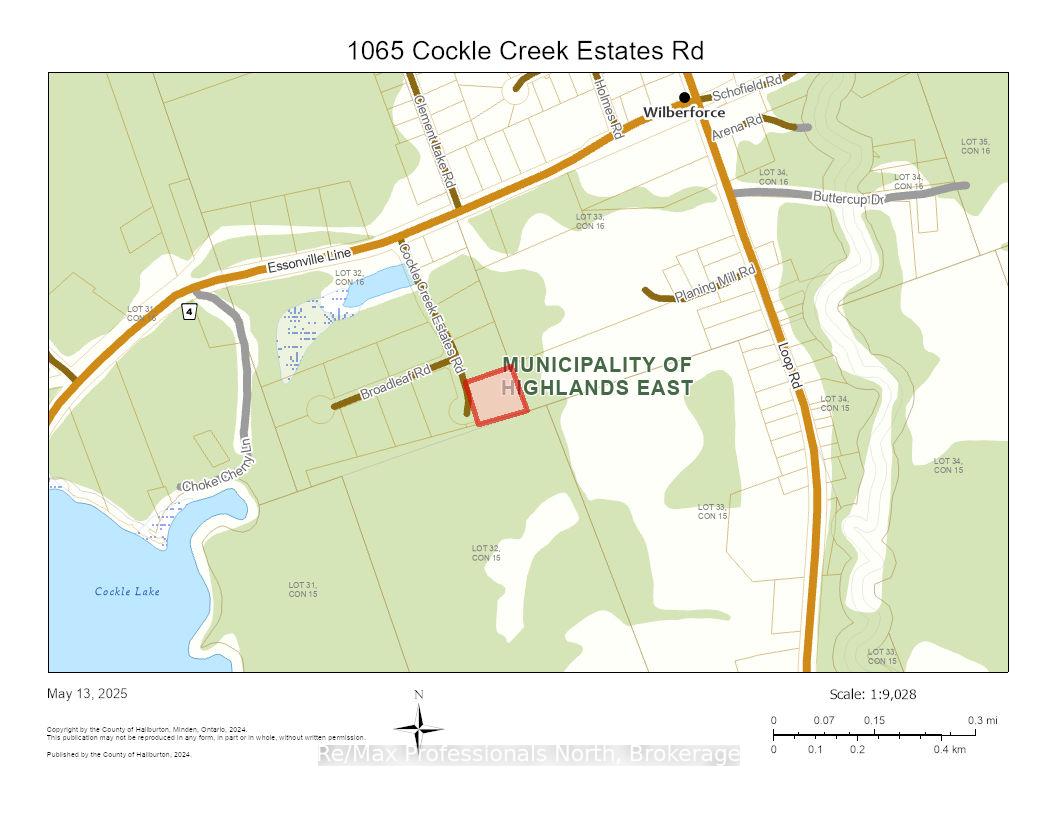

















| Starter, downsize, retirement? Take a look at this lovely 1+1 bed/2 bath in town bungalow set in the heart of Wilberforce! The KT has plenty of storage, the DR is spacious, the sunken LR has a woodstove & there's a laundry room too! Its main floor living at its best! Bring your imagination to complete the partially finished basement that has 2nd bedroom, a 2pc bath, a propane fireplace & plenty of storage! Want more? Grab a drink & relax on the pretty side deck that's perfect for outdoor dining and enjoying the 1.6-acre mostly level lot that has plenty of room to spread out! The home has a metal roof, a septic system, a drilled well and is situated on a yr-round municipal road that offers a private setting that's close to amenities (shopping/LCBO, curling rink & arena)! Haliburton County offers no shortage of recreational activities to enjoy all year round & this home could be the perfect spot for you! Call to book your viewing! |
| Price | $385,000 |
| Taxes: | $1458.87 |
| Assessment Year: | 2025 |
| Occupancy: | Owner |
| Address: | 1065 Cockle Creek Estates Road , Highlands East, K0L 3C0, Haliburton |
| Acreage: | .50-1.99 |
| Directions/Cross Streets: | Essonville Line & Cockle Creek Estates Road |
| Rooms: | 9 |
| Bedrooms: | 1 |
| Bedrooms +: | 1 |
| Family Room: | F |
| Basement: | Full, Partially Fi |
| Level/Floor | Room | Length(ft) | Width(ft) | Descriptions | |
| Room 1 | Main | Kitchen | 11.78 | 11.15 | |
| Room 2 | Main | Dining Ro | 13.38 | 11.35 | |
| Room 3 | Main | Living Ro | 19.48 | 13.12 | |
| Room 4 | Main | Primary B | 11.48 | 11.18 | |
| Room 5 | Main | Bathroom | 11.15 | 5.41 | 3 Pc Bath |
| Room 6 | Main | Laundry | 4.92 | 4.82 | |
| Room 7 | Basement | Recreatio | 21.65 | 12.73 | |
| Room 8 | Basement | Bedroom | 9.94 | 8.2 | |
| Room 9 | Basement | Bathroom | 6.26 | 5.77 | 2 Pc Bath |
| Washroom Type | No. of Pieces | Level |
| Washroom Type 1 | 3 | Main |
| Washroom Type 2 | 2 | Basement |
| Washroom Type 3 | 0 | |
| Washroom Type 4 | 0 | |
| Washroom Type 5 | 0 |
| Total Area: | 0.00 |
| Property Type: | Detached |
| Style: | Bungalow |
| Exterior: | Vinyl Siding |
| Garage Type: | None |
| (Parking/)Drive: | Private |
| Drive Parking Spaces: | 4 |
| Park #1 | |
| Parking Type: | Private |
| Park #2 | |
| Parking Type: | Private |
| Pool: | None |
| Other Structures: | Shed |
| Approximatly Square Footage: | 700-1100 |
| CAC Included: | N |
| Water Included: | N |
| Cabel TV Included: | N |
| Common Elements Included: | N |
| Heat Included: | N |
| Parking Included: | N |
| Condo Tax Included: | N |
| Building Insurance Included: | N |
| Fireplace/Stove: | Y |
| Heat Type: | Other |
| Central Air Conditioning: | None |
| Central Vac: | N |
| Laundry Level: | Syste |
| Ensuite Laundry: | F |
| Sewers: | Septic |
| Water: | Drilled W |
| Water Supply Types: | Drilled Well |
| Utilities-Cable: | N |
| Utilities-Hydro: | Y |
$
%
Years
This calculator is for demonstration purposes only. Always consult a professional
financial advisor before making personal financial decisions.
| Although the information displayed is believed to be accurate, no warranties or representations are made of any kind. |
| Re/Max Professionals North |
- Listing -1 of 0
|
|

Hossein Vanishoja
Broker, ABR, SRS, P.Eng
Dir:
416-300-8000
Bus:
888-884-0105
Fax:
888-884-0106
| Virtual Tour | Book Showing | Email a Friend |
Jump To:
At a Glance:
| Type: | Freehold - Detached |
| Area: | Haliburton |
| Municipality: | Highlands East |
| Neighbourhood: | Monmouth |
| Style: | Bungalow |
| Lot Size: | x 260.12(Feet) |
| Approximate Age: | |
| Tax: | $1,458.87 |
| Maintenance Fee: | $0 |
| Beds: | 1+1 |
| Baths: | 2 |
| Garage: | 0 |
| Fireplace: | Y |
| Air Conditioning: | |
| Pool: | None |
Locatin Map:
Payment Calculator:

Listing added to your favorite list
Looking for resale homes?

By agreeing to Terms of Use, you will have ability to search up to 303400 listings and access to richer information than found on REALTOR.ca through my website.


