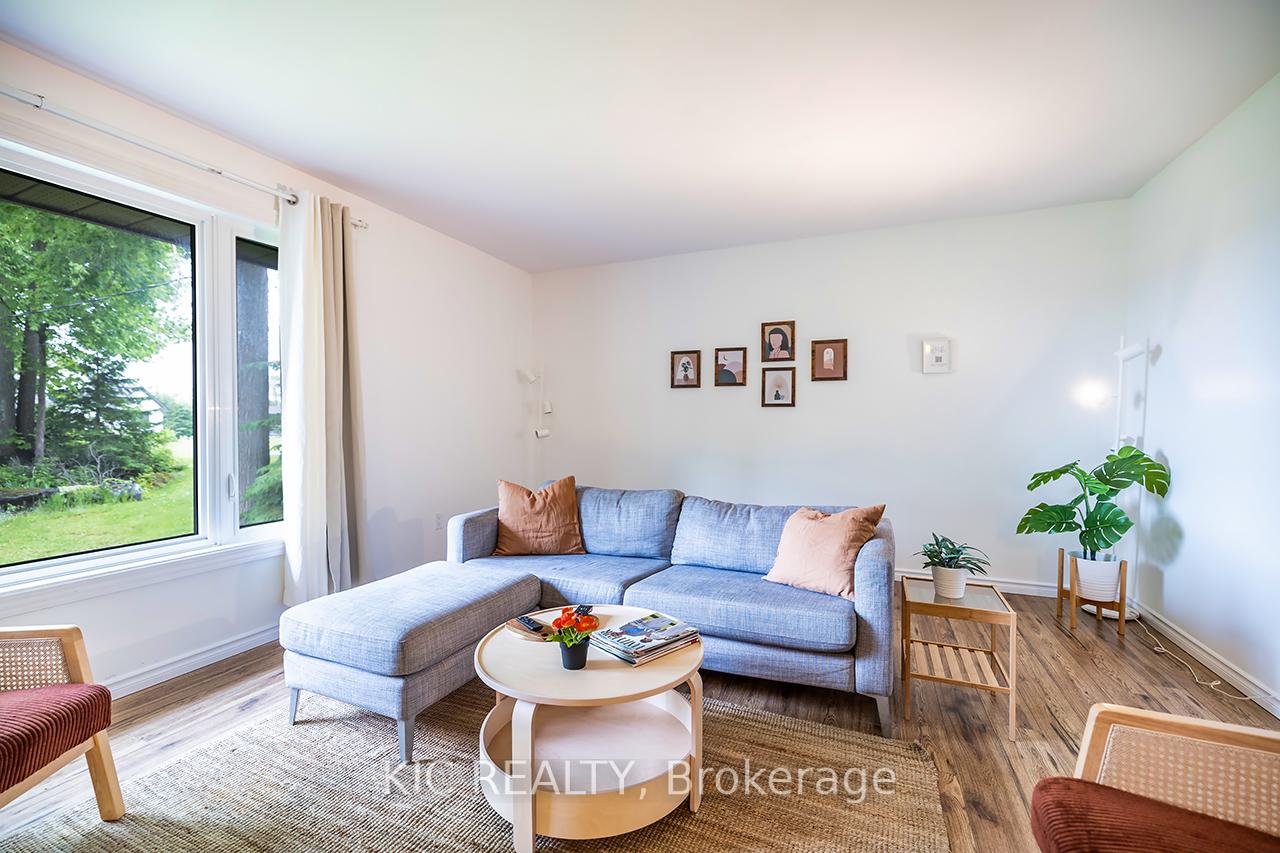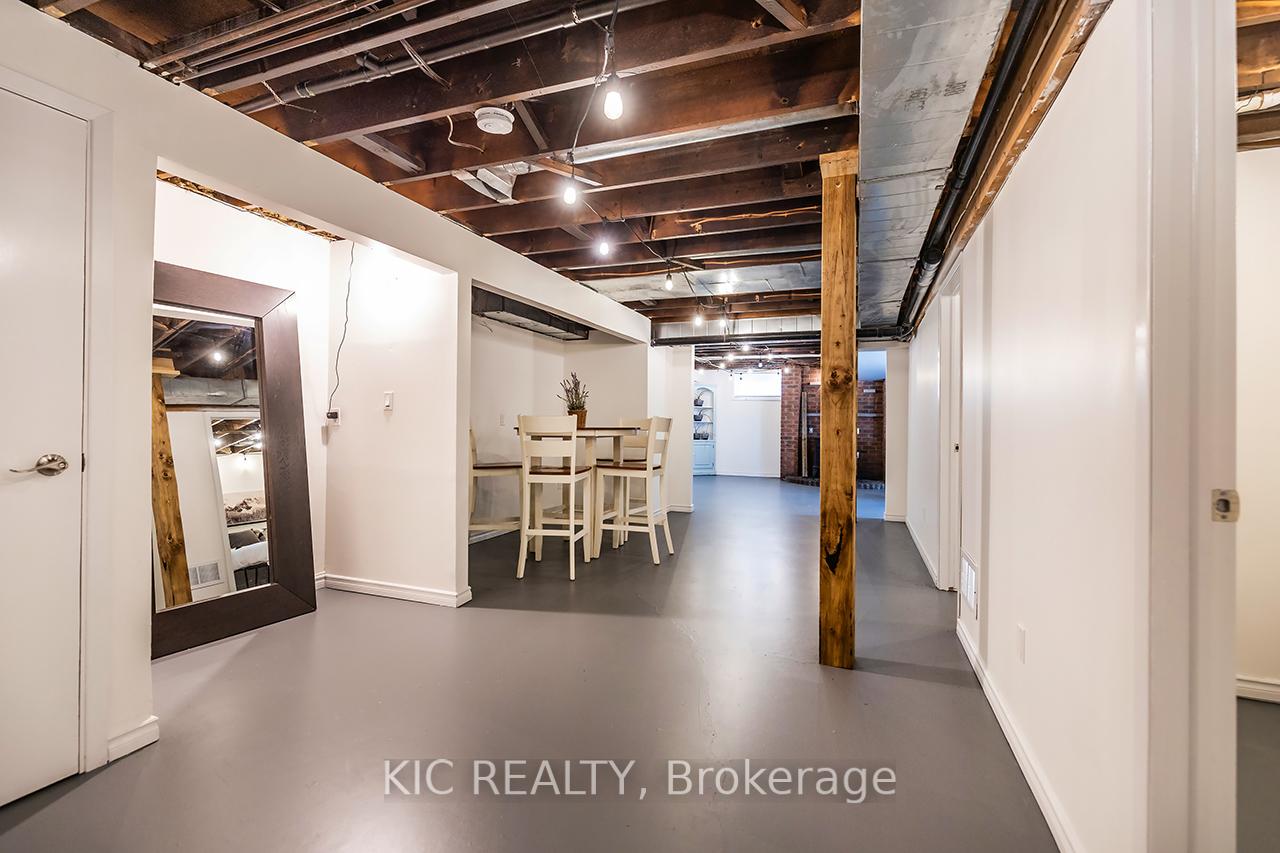$849,900
Available - For Sale
Listing ID: X12206089
6 Sumcot Driv , Trent Lakes, K0L 1J0, Peterborough


















































































| Welcome to Beautiful Buckhorn Lake Estates! Discover the perfect blend of beauty, privacy, and relaxation in this stunning year-round bungalow. With views of Sandy Beach Bay and a backdrop of serene Crown Land, this home offers a true escape where every day feels like a vacation.Situated on a deep, park-like lot with direct access to municipal roads, this property is ideal as a permanent residence, lakeview retreat, or potential Airbnb investment. Step inside to a spacious open-concept layout with tasteful décor, a recently updated kitchen, and a bright living room featuring a large picture window and water views.The main level boasts a formal dining area, 5-piece main bath, and three generous bedrooms, including a primary suite with a 4-piece ensuite and convenient main floor laundry.The finished lower level offers incredible versatility, with three additional bedrooms, a large recreation room featuring a cozy wood pellet fireplace, and a separate entrance perfect for a potential in-law suite or basement apartment. Unwind after a long day in your private sauna or hot tub, or explore your own backyard trails. Outdoor living is made easy with multiple seating areas and fire pit, Buckhorn Lake is part of a 5-lake system, allowing you to boat to nearby golf courses and lakeside restaurants with ease. Just a short drive to Buckhorn, Ennismore, Bobcaygeon, and only 25-30 minutes from Peterborough, all your amenities are closeby. Association membership is available providing deeded access to boat launch and picnic area. This is more than a home, it is a lifestyle! |
| Price | $849,900 |
| Taxes: | $4217.00 |
| Occupancy: | Partial |
| Address: | 6 Sumcot Driv , Trent Lakes, K0L 1J0, Peterborough |
| Acreage: | .50-1.99 |
| Directions/Cross Streets: | Allens Rd/Sumcot |
| Rooms: | 9 |
| Rooms +: | 5 |
| Bedrooms: | 3 |
| Bedrooms +: | 3 |
| Family Room: | F |
| Basement: | Full, Partially Fi |
| Level/Floor | Room | Length(ft) | Width(ft) | Descriptions | |
| Room 1 | Main | Living Ro | 20.66 | 13.78 | Picture Window, Laminate, Open Concept |
| Room 2 | Main | Dining Ro | 16.1 | 14.76 | Open Concept, Laminate, Large Window |
| Room 3 | Main | Kitchen | 14.69 | 12.2 | Laminate, Window, B/I Dishwasher |
| Room 4 | Main | Primary B | 13.15 | 11.58 | Laminate, 4 Pc Ensuite, Large Closet |
| Room 5 | Main | Bedroom 2 | 11.48 | 7.71 | Laminate, Window, Closet |
| Room 6 | Main | Bedroom 3 | 10 | 10.56 | Laminate, Window, Closet |
| Room 7 | Main | Bathroom | 9.94 | 4.95 | 5 Pc Bath, Double Sink, Porcelain Floor |
| Room 8 | Main | Bathroom | 7.9 | 5.12 | 4 Pc Ensuite, Window, Porcelain Floor |
| Room 9 | Main | Laundry | 9.84 | 5.9 | W/O To Yard, Closet, Window |
| Room 10 | Basement | Recreatio | 16.79 | 24.53 | Fireplace, Window, Concrete Floor |
| Room 11 | Basement | Bedroom 4 | 11.55 | 9.02 | Closet, Window, Concrete Floor |
| Room 12 | Basement | Bedroom 5 | 11.55 | 10.27 | Closet, Window, Concrete Floor |
| Room 13 | Basement | Bedroom | 15.02 | 10.63 | Closet, Window, Concrete Floor |
| Washroom Type | No. of Pieces | Level |
| Washroom Type 1 | 5 | Main |
| Washroom Type 2 | 4 | Main |
| Washroom Type 3 | 0 | |
| Washroom Type 4 | 0 | |
| Washroom Type 5 | 0 |
| Total Area: | 0.00 |
| Property Type: | Detached |
| Style: | Bungalow-Raised |
| Exterior: | Brick |
| Garage Type: | Attached |
| Drive Parking Spaces: | 5 |
| Pool: | None |
| Other Structures: | Garden Shed, S |
| Approximatly Square Footage: | 1500-2000 |
| CAC Included: | N |
| Water Included: | N |
| Cabel TV Included: | N |
| Common Elements Included: | N |
| Heat Included: | N |
| Parking Included: | N |
| Condo Tax Included: | N |
| Building Insurance Included: | N |
| Fireplace/Stove: | Y |
| Heat Type: | Forced Air |
| Central Air Conditioning: | Central Air |
| Central Vac: | N |
| Laundry Level: | Syste |
| Ensuite Laundry: | F |
| Sewers: | Septic |
| Utilities-Cable: | N |
| Utilities-Hydro: | Y |
$
%
Years
This calculator is for demonstration purposes only. Always consult a professional
financial advisor before making personal financial decisions.
| Although the information displayed is believed to be accurate, no warranties or representations are made of any kind. |
| KIC REALTY |
- Listing -1 of 0
|
|

Hossein Vanishoja
Broker, ABR, SRS, P.Eng
Dir:
416-300-8000
Bus:
888-884-0105
Fax:
888-884-0106
| Virtual Tour | Book Showing | Email a Friend |
Jump To:
At a Glance:
| Type: | Freehold - Detached |
| Area: | Peterborough |
| Municipality: | Trent Lakes |
| Neighbourhood: | Trent Lakes |
| Style: | Bungalow-Raised |
| Lot Size: | x 252.95(Feet) |
| Approximate Age: | |
| Tax: | $4,217 |
| Maintenance Fee: | $0 |
| Beds: | 3+3 |
| Baths: | 2 |
| Garage: | 0 |
| Fireplace: | Y |
| Air Conditioning: | |
| Pool: | None |
Locatin Map:
Payment Calculator:

Listing added to your favorite list
Looking for resale homes?

By agreeing to Terms of Use, you will have ability to search up to 303400 listings and access to richer information than found on REALTOR.ca through my website.


