$2,249,000
Available - For Sale
Listing ID: E12214938
113 Roberson Driv , Ajax, L1T 3Z6, Durham
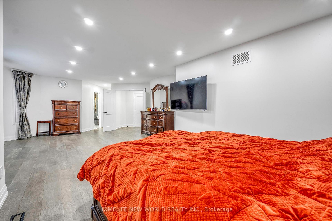
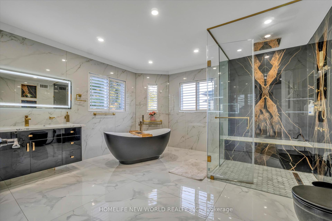
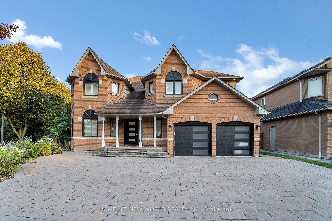
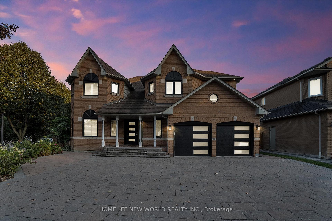
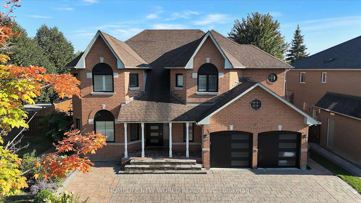
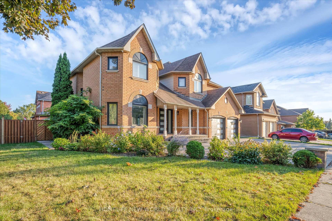
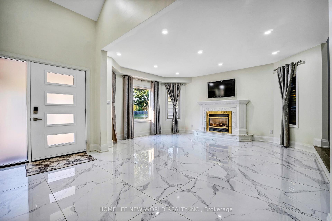
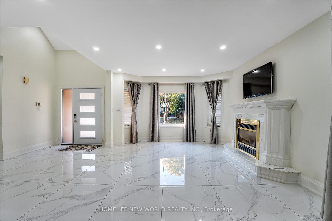
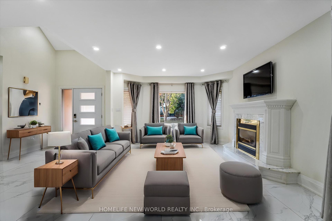
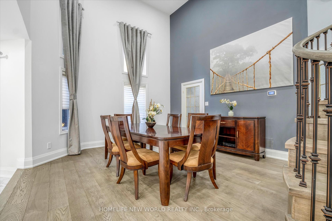
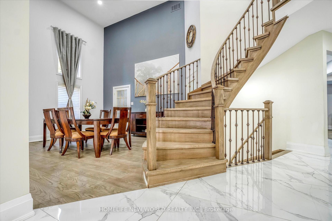
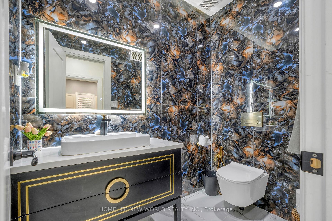
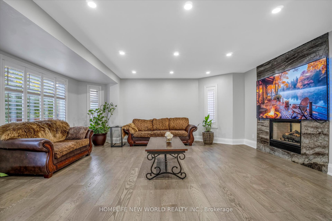
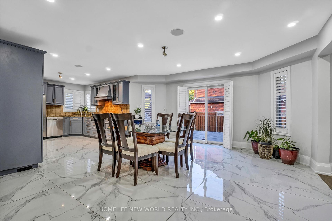
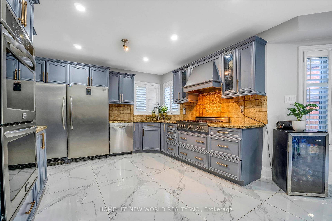
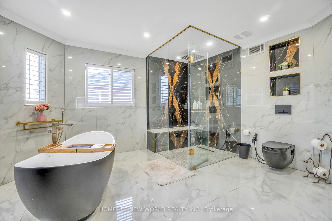
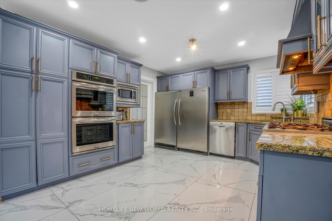
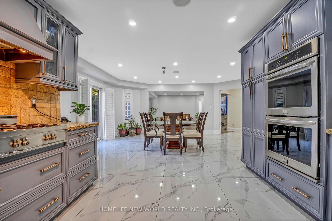
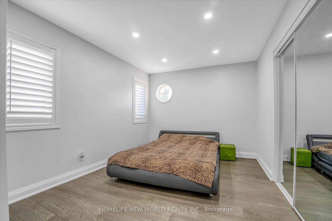
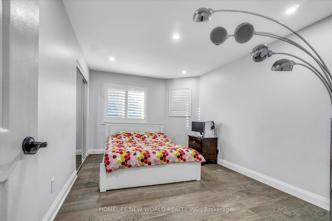
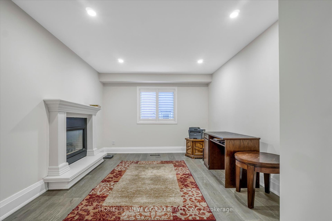
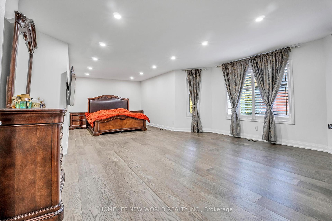
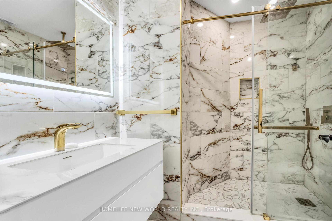
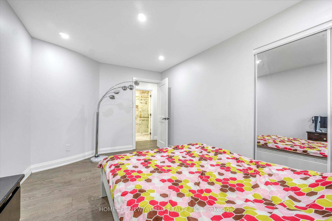

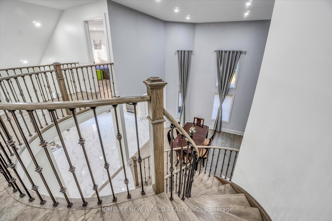
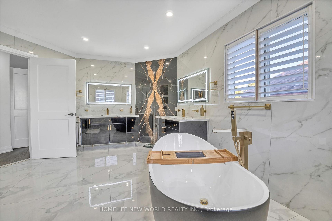
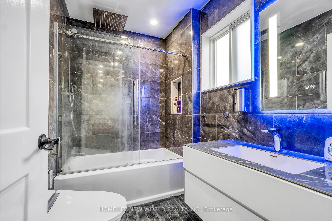
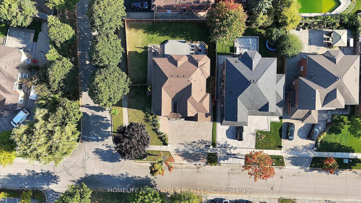
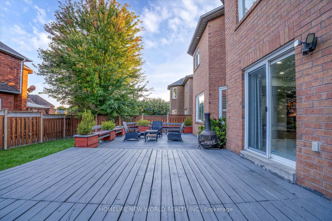
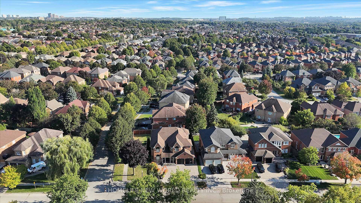
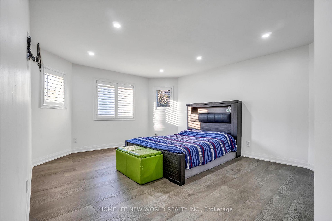
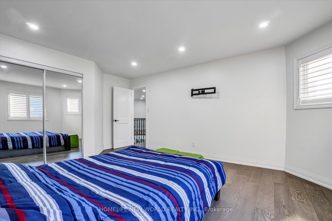
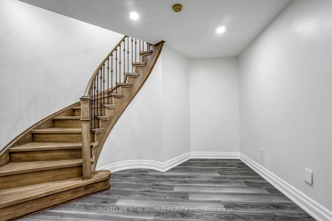
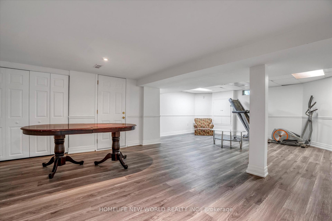
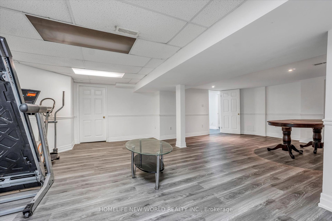

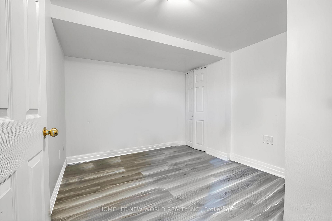
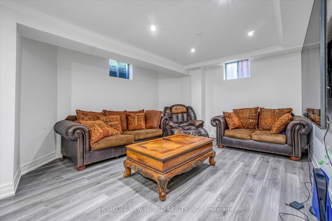
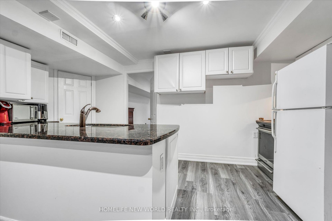
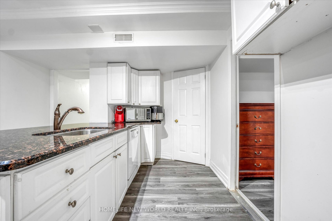
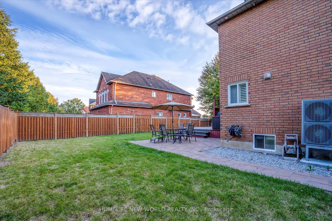
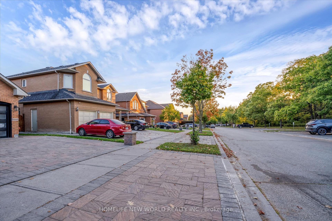
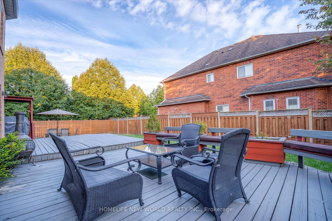
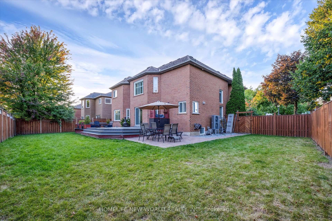
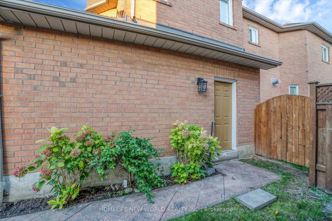
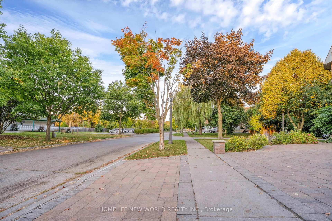















































| Welcome To 113 Roberson Dr. Situated On Premium Lot Across From Green Space Offering 4000-5000 Sq Ft Of Luxury living space W/Lots Of Room For An Extended Family, This Spacious 4 Bedroom +2 , 5 Bathroom, Home Boasts an Open-Concept Layout, Perfect for Modern Living.Featuring Hardwood Floors and 63"x32" Title in Kitchen, foyer and living room. Good size library in main floor can be use as 5th bedroom.A Striking Double-Sided Gas-Burning Fireplace Enhancing Both Living And Library Areas.The Main Floor Features a open concept Living room, 17 feet ceiling in Dining,Family room and Gourmet Kitchen with Stainless Steel Appliances and Granite Countertops. Sensational Open Concept, W/O To An Outdoor Custom Deck. Upstairs, Retreat to the Primary Bedroom With a Luxurious A Spa-Like 5-Piece Ensuite With A Double Vanity and Glass Shower,2nd bedroom also has 4 pc ensuite shower.Main floor Lundry room.Fully Finished Basement with separated entrance+ 2 bedroom and living area for extra income, Offers Flexibility With Vinyl Flooring, . Extra Home Gym / a Sizeable Recreation Room in the Basement. Finished basement With separated Entrance is providing an opportunity for the exert income. |
| Price | $2,249,000 |
| Taxes: | $12426.00 |
| Occupancy: | Owner |
| Address: | 113 Roberson Driv , Ajax, L1T 3Z6, Durham |
| Directions/Cross Streets: | Rossland/Church |
| Rooms: | 10 |
| Rooms +: | 3 |
| Bedrooms: | 4 |
| Bedrooms +: | 2 |
| Family Room: | T |
| Basement: | Separate Ent, Finished |
| Level/Floor | Room | Length(ft) | Width(ft) | Descriptions | |
| Room 1 | Ground | Living Ro | 16.99 | 12.99 | Tile Floor, Open Concept, Overlooks Frontyard |
| Room 2 | Ground | Dining Ro | 14.01 | 12.99 | Hardwood Floor, Open Concept, Overlooks Living |
| Room 3 | Ground | Family Ro | 20.04 | 65.76 | Hardwood Floor, Open Concept, Overlooks Backyard |
| Room 4 | Ground | Kitchen | 16.4 | 11.28 | Tile Ceiling, Open Concept, Overlooks Backyard |
| Room 5 | Second | Primary B | 11.51 | 10.99 | Hardwood Floor, Fireplace, Window |
| Room 6 | Second | Bedroom 2 | 14.99 | 10 | Tile Floor, Open Concept, Overlooks Backyard |
| Room 7 | Second | Bedroom 3 | 12 | 10 | Hardwood Floor, Window, B/I Closet |
| Room 8 | Second | Bedroom 3 | 14.79 | 12.99 | Hardwood Floor, Window, B/I Closet |
| Room 9 | Ground | Library | 14.99 | 10 | Hardwood Floor, Window, 2 Way Fireplace |
| Room 10 | Ground | Breakfast | 12 | 10 | Tile Floor, Overlooks Backyard, Open Concept |
| Room 11 | Basement | Bedroom | 14.76 | 12.99 | Tile Floor, B/I Closet, Above Grade Window |
| Room 12 | Basement | Bedroom 2 | 12 | 10 | Tile Floor, B/I Closet, Above Grade Window |
| Washroom Type | No. of Pieces | Level |
| Washroom Type 1 | 5 | Second |
| Washroom Type 2 | 4 | Second |
| Washroom Type 3 | 3 | Second |
| Washroom Type 4 | 2 | Ground |
| Washroom Type 5 | 3 | Basement |
| Total Area: | 0.00 |
| Property Type: | Detached |
| Style: | 2-Storey |
| Exterior: | Brick |
| Garage Type: | Attached |
| (Parking/)Drive: | Private Do |
| Drive Parking Spaces: | 6 |
| Park #1 | |
| Parking Type: | Private Do |
| Park #2 | |
| Parking Type: | Private Do |
| Pool: | None |
| Approximatly Square Footage: | 3500-5000 |
| CAC Included: | N |
| Water Included: | N |
| Cabel TV Included: | N |
| Common Elements Included: | N |
| Heat Included: | N |
| Parking Included: | N |
| Condo Tax Included: | N |
| Building Insurance Included: | N |
| Fireplace/Stove: | Y |
| Heat Type: | Forced Air |
| Central Air Conditioning: | Central Air |
| Central Vac: | Y |
| Laundry Level: | Syste |
| Ensuite Laundry: | F |
| Elevator Lift: | False |
| Sewers: | Sewer |
$
%
Years
This calculator is for demonstration purposes only. Always consult a professional
financial advisor before making personal financial decisions.
| Although the information displayed is believed to be accurate, no warranties or representations are made of any kind. |
| HOMELIFE NEW WORLD REALTY INC. |
- Listing -1 of 0
|
|

Hossein Vanishoja
Broker, ABR, SRS, P.Eng
Dir:
416-300-8000
Bus:
888-884-0105
Fax:
888-884-0106
| Book Showing | Email a Friend |
Jump To:
At a Glance:
| Type: | Freehold - Detached |
| Area: | Durham |
| Municipality: | Ajax |
| Neighbourhood: | Central West |
| Style: | 2-Storey |
| Lot Size: | x 110.49(Feet) |
| Approximate Age: | |
| Tax: | $12,426 |
| Maintenance Fee: | $0 |
| Beds: | 4+2 |
| Baths: | 5 |
| Garage: | 0 |
| Fireplace: | Y |
| Air Conditioning: | |
| Pool: | None |
Locatin Map:
Payment Calculator:

Listing added to your favorite list
Looking for resale homes?

By agreeing to Terms of Use, you will have ability to search up to 303400 listings and access to richer information than found on REALTOR.ca through my website.


