$3,650
Available - For Rent
Listing ID: E12213982
1825 Douglas Langtree Driv , Oshawa, L1K 0Y4, Durham
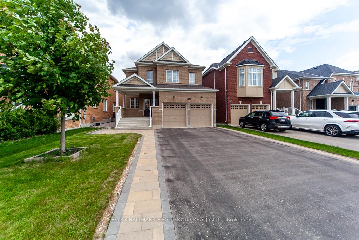
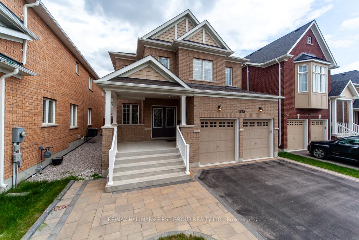
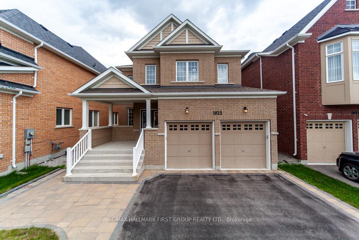
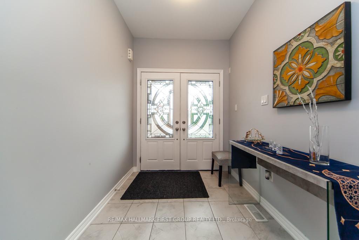
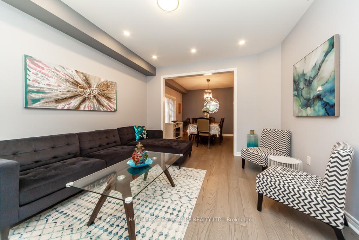
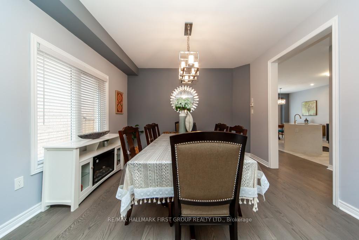

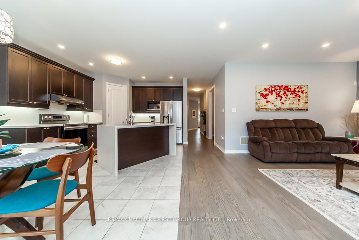
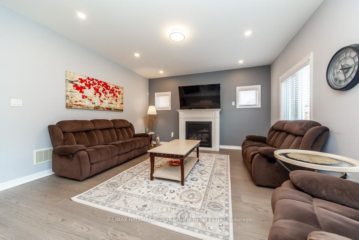

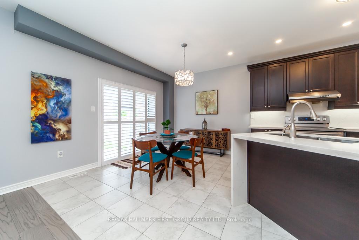
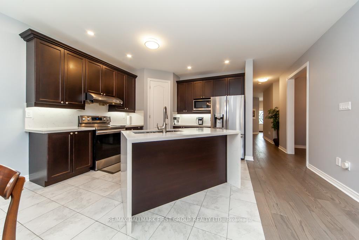
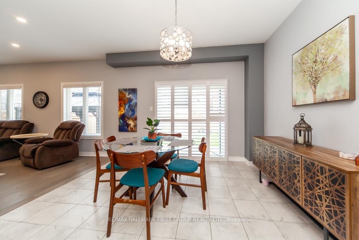

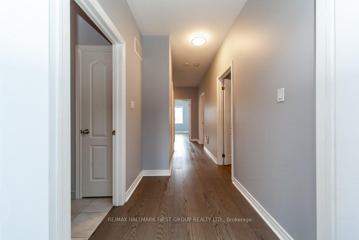

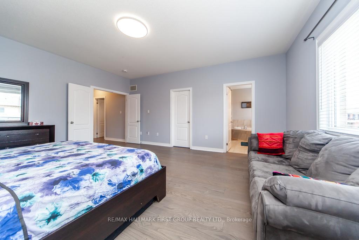
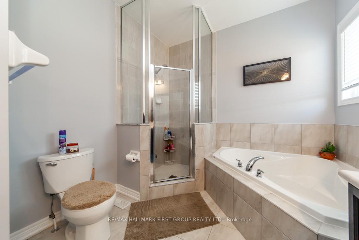
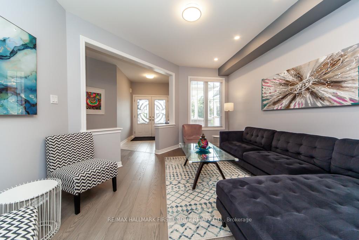
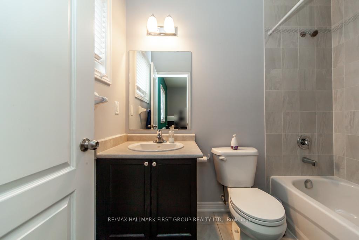
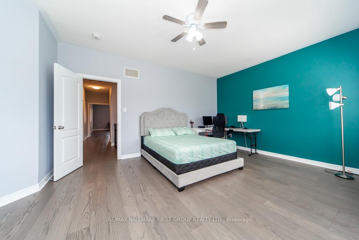
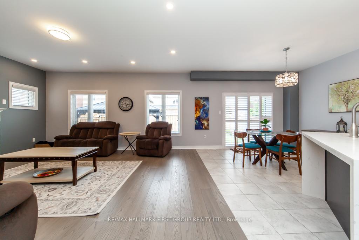
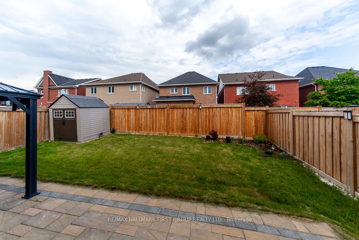
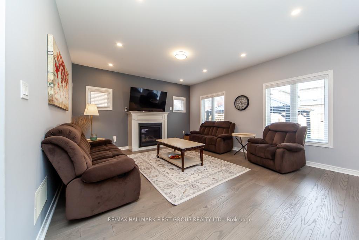
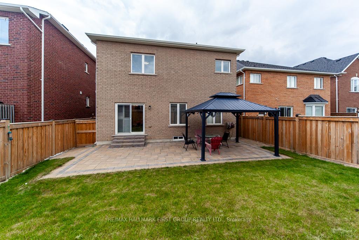

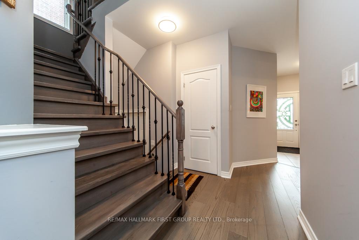

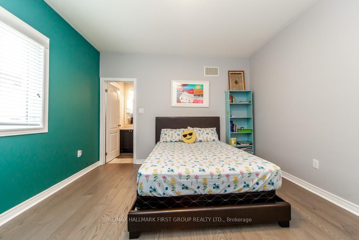
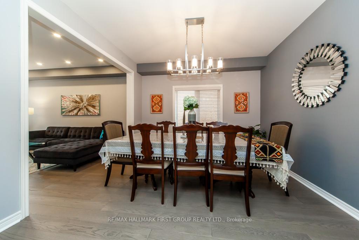
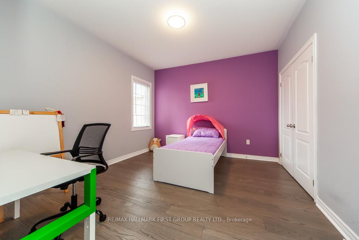
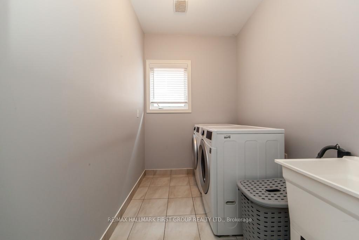
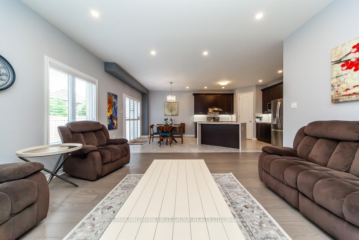


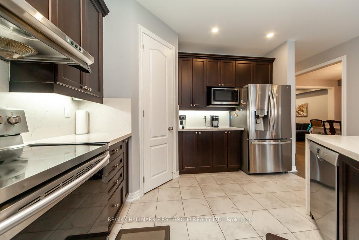
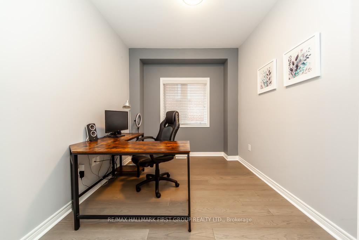
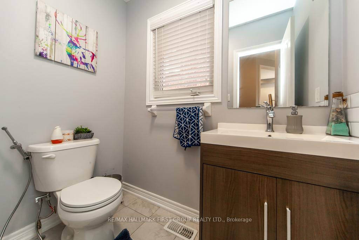
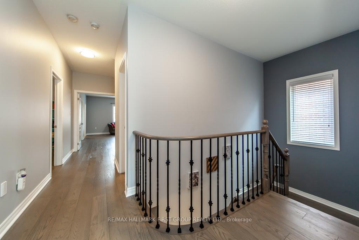
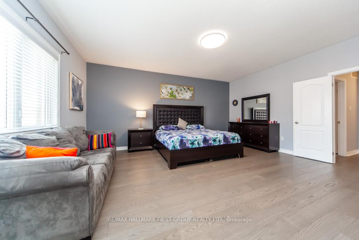
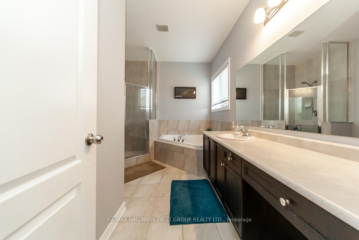
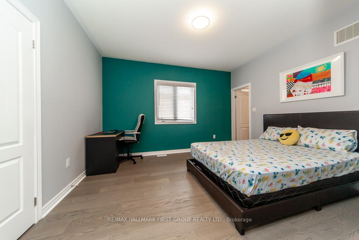
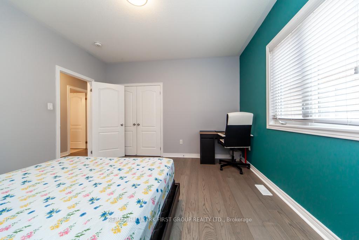
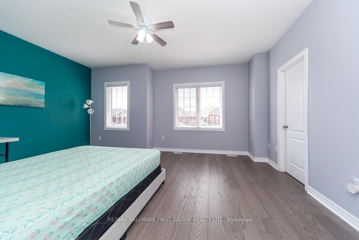
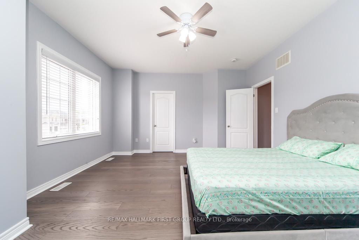
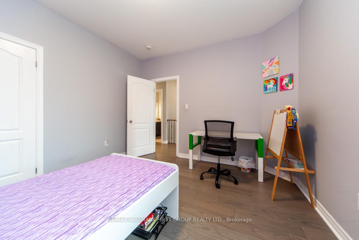
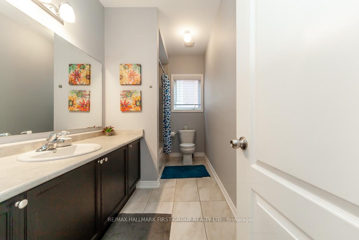
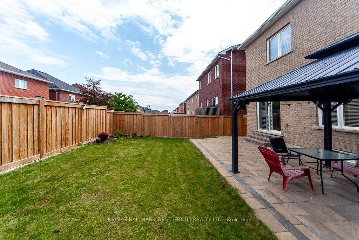
















































| Welcome To This Exceptional 4 Bedroom, 4 Bathroom Detached Home Nestled In The Sought-After Taunton Community Of North Oshawa. Step Into Luxury And Comfort From The Moment You Enter, Youll Notice The Soaring 9 Smooth Ceilings On Both The Main And Second Floors And Upgraded Extra-Tall Doors That Enhance The Homes Appeal. The Main Floor Features An Expansive Open-Concept Living And Dining Area With Hardwood Flooring, Ideal For Both Entertaining And Everyday Family Living. A Private Den Provides The Perfect Setting For A Home Office, Study, Or Reading Nook. The Heart Of The Home Is The Kitchen, Boasting Ample Cabinetry, A Central Island, A Spacious Pantry, And A Cozy Breakfast Area Perfect For Casual Meals Or Morning Coffee. The Kitchen Seamlessly Overlooks The Inviting Family Room, Complete With A Charming Fireplace, Creating A Warm And Welcoming Space For Gathering. Upstairs, The Primary Ensuite Serves As Your Own Personal Retreat, Complete With A Walk-In Closet And A 4 Pc Ensuite. There Are An Additional 3 Generously Sized Bedrooms And 2 More Full 4 Pc Bathrooms Ensuring Plenty Of Space For Family Or Guests. Enjoy The Convenience Of Second-Floor Laundry Which Streamlines Your Daily Routine, And Keeps The Main Floor Clutter-Free. Located In A Vibrant, Family-Friendly Neighbourhood, This Home Is Minutes From Schools, Public Transportation, Scenic Parks, Shopping Centres, Close To Highways 401 & 407 And Much More Amenities. |
| Price | $3,650 |
| Taxes: | $0.00 |
| Occupancy: | Owner |
| Address: | 1825 Douglas Langtree Driv , Oshawa, L1K 0Y4, Durham |
| Directions/Cross Streets: | Grandview St / Coldstream Dr |
| Rooms: | 9 |
| Bedrooms: | 4 |
| Bedrooms +: | 0 |
| Family Room: | T |
| Basement: | Unfinished |
| Furnished: | Unfu |
| Level/Floor | Room | Length(ft) | Width(ft) | Descriptions | |
| Room 1 | Main | Living Ro | 12.4 | 15.15 | Hardwood Floor, Window, Open Concept |
| Room 2 | Main | Dining Ro | 12.23 | 11.91 | Hardwood Floor, Window, Open Concept |
| Room 3 | Main | Family Ro | 14.66 | 12.07 | Hardwood Floor, Window, Fireplace |
| Room 4 | Main | Kitchen | 21.65 | 16.14 | Ceramic Floor, W/O To Yard, Overlooks Family |
| Room 5 | Main | Den | 11.91 | 8.76 | Hardwood Floor, Window |
| Room 6 | Second | Primary B | 15.91 | 18.24 | Hardwood Floor, 5 Pc Ensuite, Walk-In Closet(s) |
| Room 7 | Second | Bedroom 2 | 14.07 | 17.32 | Hardwood Floor, Window, Closet |
| Room 8 | Second | Bedroom 3 | 12.56 | 13.42 | Hardwood Floor, Window, 4 Pc Ensuite |
| Room 9 | Second | Bedroom 4 | 16.07 | 10.89 | Hardwood Floor, Window, Closet |
| Washroom Type | No. of Pieces | Level |
| Washroom Type 1 | 2 | |
| Washroom Type 2 | 4 | |
| Washroom Type 3 | 0 | |
| Washroom Type 4 | 0 | |
| Washroom Type 5 | 0 |
| Total Area: | 0.00 |
| Property Type: | Detached |
| Style: | 2-Storey |
| Exterior: | Brick |
| Garage Type: | Built-In |
| (Parking/)Drive: | Private Do |
| Drive Parking Spaces: | 4 |
| Park #1 | |
| Parking Type: | Private Do |
| Park #2 | |
| Parking Type: | Private Do |
| Pool: | None |
| Laundry Access: | Ensuite |
| Approximatly Square Footage: | 2500-3000 |
| CAC Included: | N |
| Water Included: | N |
| Cabel TV Included: | N |
| Common Elements Included: | N |
| Heat Included: | N |
| Parking Included: | Y |
| Condo Tax Included: | N |
| Building Insurance Included: | N |
| Fireplace/Stove: | Y |
| Heat Type: | Forced Air |
| Central Air Conditioning: | Central Air |
| Central Vac: | N |
| Laundry Level: | Syste |
| Ensuite Laundry: | F |
| Sewers: | Sewer |
| Although the information displayed is believed to be accurate, no warranties or representations are made of any kind. |
| RE/MAX HALLMARK FIRST GROUP REALTY LTD. |
- Listing -1 of 0
|
|

Hossein Vanishoja
Broker, ABR, SRS, P.Eng
Dir:
416-300-8000
Bus:
888-884-0105
Fax:
888-884-0106
| Book Showing | Email a Friend |
Jump To:
At a Glance:
| Type: | Freehold - Detached |
| Area: | Durham |
| Municipality: | Oshawa |
| Neighbourhood: | Taunton |
| Style: | 2-Storey |
| Lot Size: | x 0.00() |
| Approximate Age: | |
| Tax: | $0 |
| Maintenance Fee: | $0 |
| Beds: | 4 |
| Baths: | 4 |
| Garage: | 0 |
| Fireplace: | Y |
| Air Conditioning: | |
| Pool: | None |
Locatin Map:

Listing added to your favorite list
Looking for resale homes?

By agreeing to Terms of Use, you will have ability to search up to 0 listings and access to richer information than found on REALTOR.ca through my website.


