Leased
Listing ID: N12214947
111 East's Corners Boul , Vaughan, L4H 3Z8, York

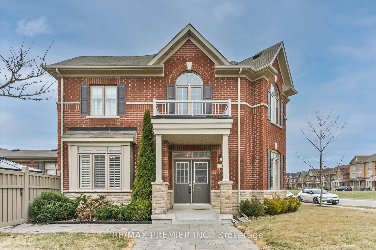
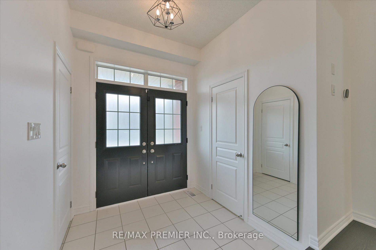

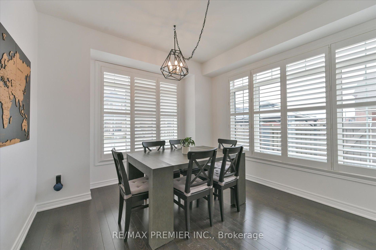
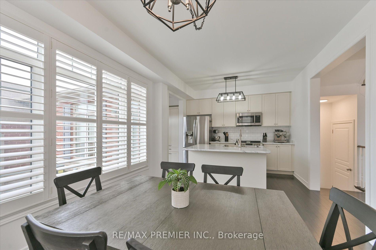
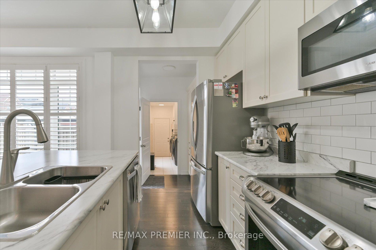
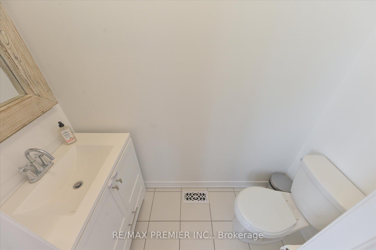
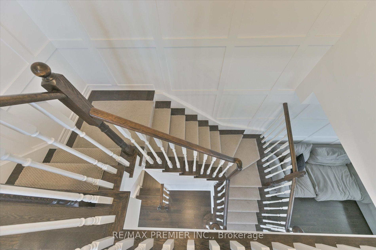
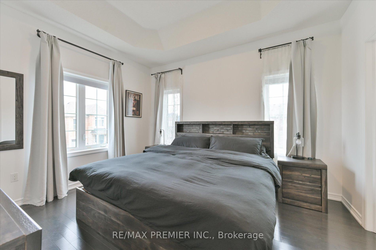
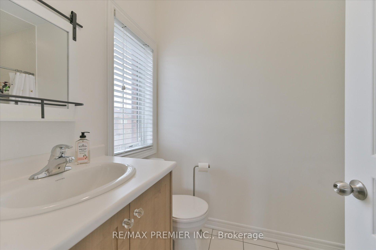
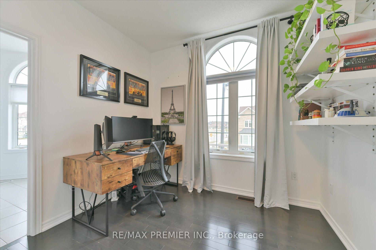
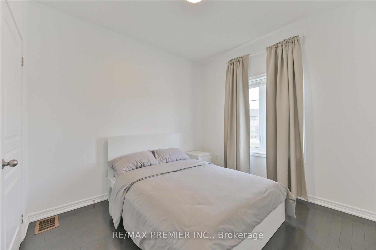
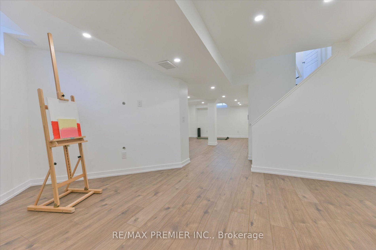
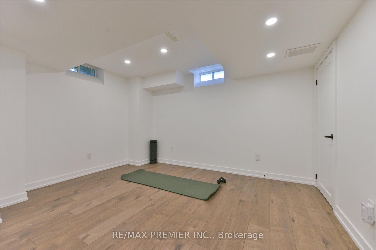

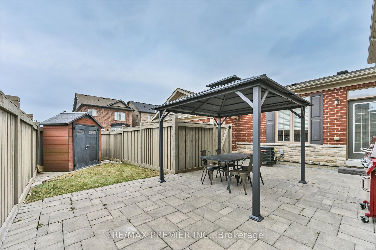
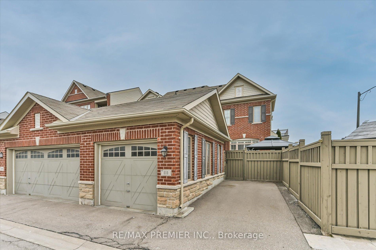
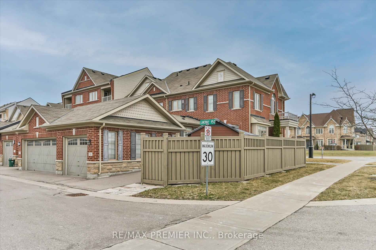
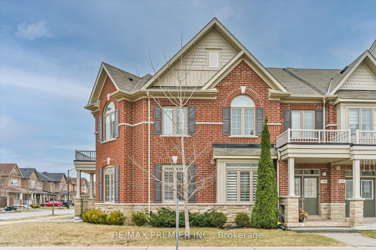
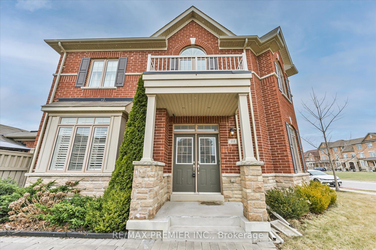
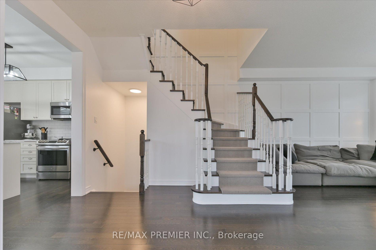

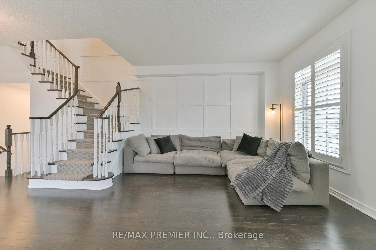
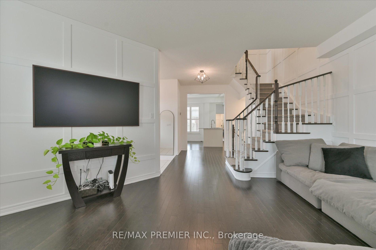
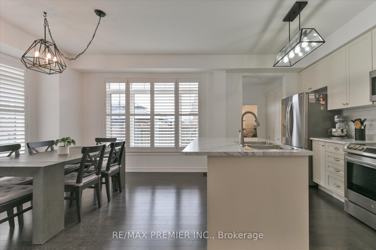
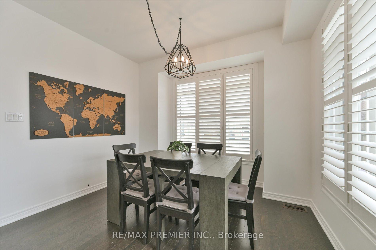
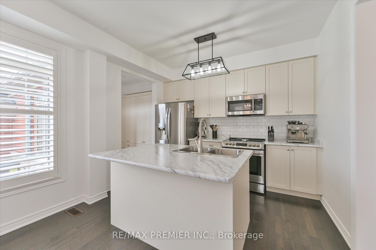
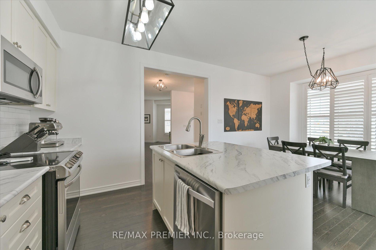
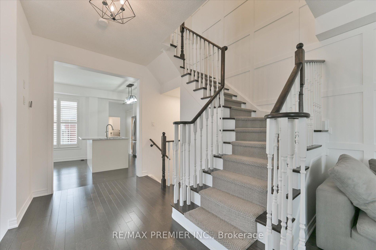
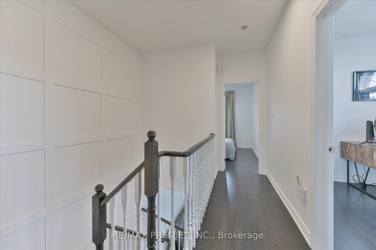
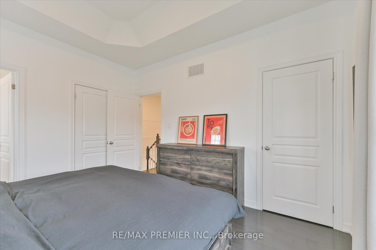
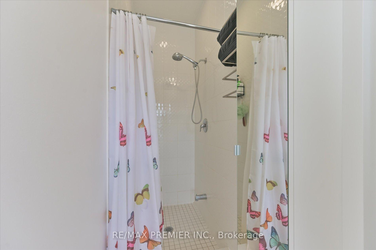
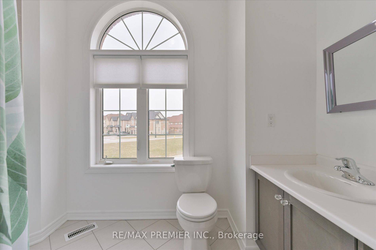
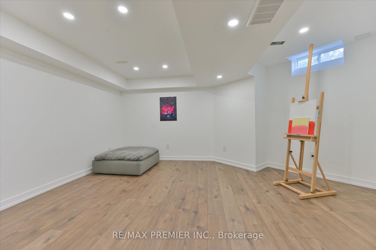
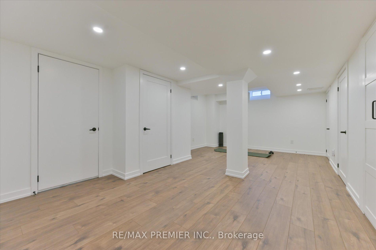
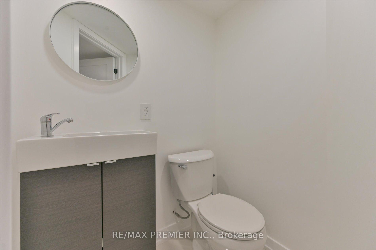
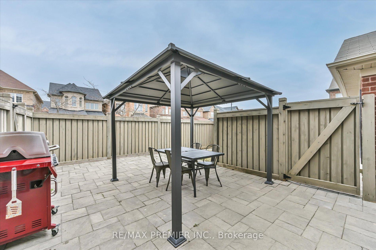
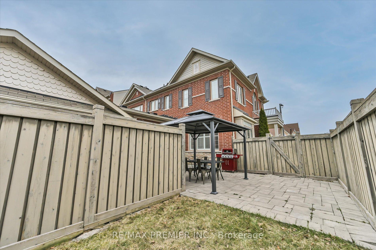









































| Welcome to this stunning end-unit townhome in the prestigious community of Kleinburg! Beautifully finished from top to bottom, this spacious home offers an open-concept layout filled with natural light, stylish upgrades, and quality craftsmanship throughout. Enjoy a chef-inspired kitchen, elegant living area with feature wall. 3 good sized bedrooms with all bedrooms connected to a bathroom. Professionally finished basement perfect for entertaining or extra living space with added 2 pc Bathroom. Step outside to a beautifully landscaped yard that offers both privacy and curb appeal. With its prime location, modern finishes, and move-in ready condition. Longo's Plaza now open for added convenience. Don't miss the convenience of having highways, parks, schools, Shopping at your door step, this is Kleinberg living at its finest! |
| Listed Price | $3,600 |
| Taxes: | $0.00 |
| Occupancy: | Owner |
| Address: | 111 East's Corners Boul , Vaughan, L4H 3Z8, York |
| Directions/Cross Streets: | East's Corners Blvd and Barons St. |
| Rooms: | 7 |
| Rooms +: | 2 |
| Bedrooms: | 3 |
| Bedrooms +: | 0 |
| Family Room: | F |
| Basement: | Finished |
| Furnished: | Part |
| Level/Floor | Room | Length(ft) | Width(ft) | Descriptions | |
| Room 1 | Main | Living Ro | 17.25 | 12.82 | Hardwood Floor, Open Concept |
| Room 2 | Main | Kitchen | 11.09 | 20.07 | Hardwood Floor, Backsplash, Stainless Steel Appl |
| Room 3 | Main | Breakfast | 11.09 | 20.07 | Combined w/Kitchen, Open Concept, Hardwood Floor |
| Room 4 | Main | Laundry | 12.23 | 6.07 | Tile Floor, Ceramic Backsplash, Access To Garage |
| Room 5 | Second | Primary B | 12.92 | 11.25 | Hardwood Floor, Ensuite Bath, His and Hers Closets |
| Room 6 | Second | Bedroom 2 | 9.48 | 9.51 | Hardwood Floor, Semi Ensuite, Closet |
| Room 7 | Second | Bedroom 3 | 9.28 | 10.23 | Hardwood Floor, Semi Ensuite, Closet |
| Room 8 | Basement | Recreatio | 10.23 | 12.99 | Laminate, Open Concept, Window |
| Room 9 | Basement | Recreatio | 11.25 | 11.09 | Laminate, Open Concept |
| Washroom Type | No. of Pieces | Level |
| Washroom Type 1 | 2 | Main |
| Washroom Type 2 | 3 | Second |
| Washroom Type 3 | 4 | Second |
| Washroom Type 4 | 2 | Basement |
| Washroom Type 5 | 0 |
| Total Area: | 0.00 |
| Property Type: | Att/Row/Townhouse |
| Style: | 2-Storey |
| Exterior: | Brick |
| Garage Type: | Attached |
| (Parking/)Drive: | Available |
| Drive Parking Spaces: | 1 |
| Park #1 | |
| Parking Type: | Available |
| Park #2 | |
| Parking Type: | Available |
| Pool: | None |
| Laundry Access: | Ensuite |
| Approximatly Square Footage: | 1500-2000 |
| Property Features: | Other, Park |
| CAC Included: | N |
| Water Included: | N |
| Cabel TV Included: | N |
| Common Elements Included: | N |
| Heat Included: | N |
| Parking Included: | N |
| Condo Tax Included: | N |
| Building Insurance Included: | N |
| Fireplace/Stove: | N |
| Heat Type: | Forced Air |
| Central Air Conditioning: | Central Air |
| Central Vac: | N |
| Laundry Level: | Syste |
| Ensuite Laundry: | F |
| Sewers: | Sewer |
| Utilities-Cable: | A |
| Utilities-Hydro: | A |
| Although the information displayed is believed to be accurate, no warranties or representations are made of any kind. |
| RE/MAX PREMIER INC. |
- Listing -1 of 0
|
|

Hossein Vanishoja
Broker, ABR, SRS, P.Eng
Dir:
416-300-8000
Bus:
888-884-0105
Fax:
888-884-0106
| Book Showing | Email a Friend |
Jump To:
At a Glance:
| Type: | Freehold - Att/Row/Townhouse |
| Area: | York |
| Municipality: | Vaughan |
| Neighbourhood: | Kleinburg |
| Style: | 2-Storey |
| Lot Size: | x 89.87(Feet) |
| Approximate Age: | |
| Tax: | $0 |
| Maintenance Fee: | $0 |
| Beds: | 3 |
| Baths: | 4 |
| Garage: | 0 |
| Fireplace: | N |
| Air Conditioning: | |
| Pool: | None |
Locatin Map:

Listing added to your favorite list
Looking for resale homes?

By agreeing to Terms of Use, you will have ability to search up to 303044 listings and access to richer information than found on REALTOR.ca through my website.


