$1,529,000
Available - For Sale
Listing ID: C12214948
380 Old Orchard Grov , Toronto, M5M 2E9, Toronto
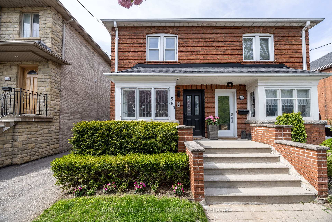
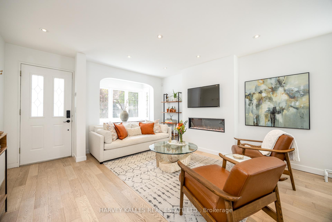
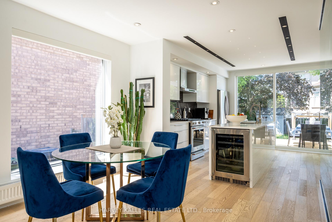
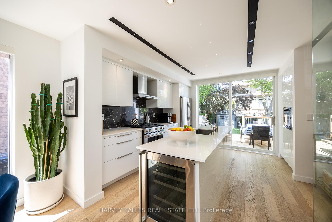

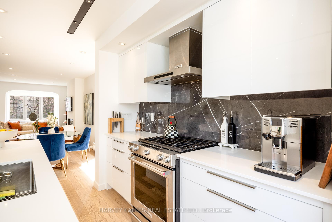
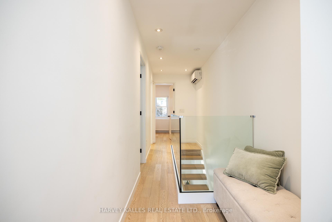
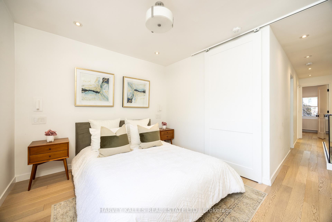
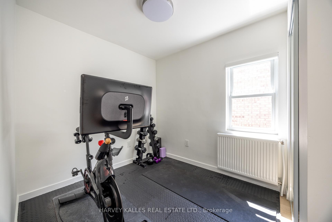
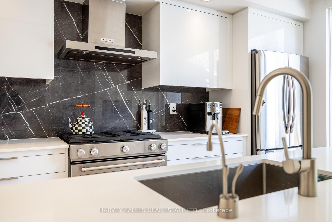
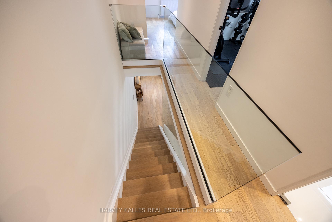
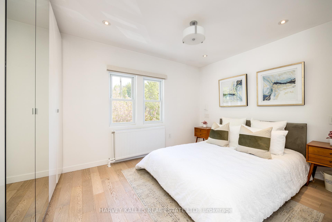
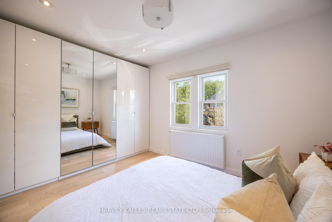
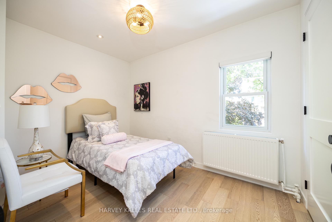
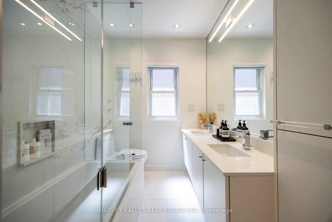
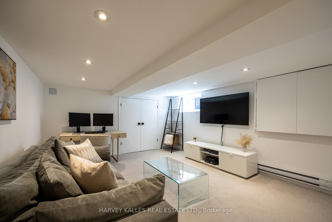
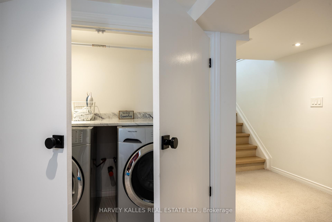
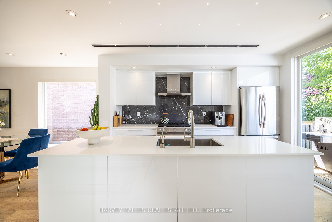
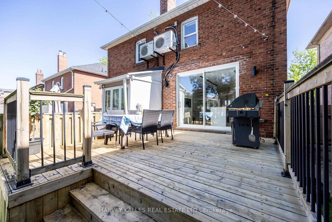
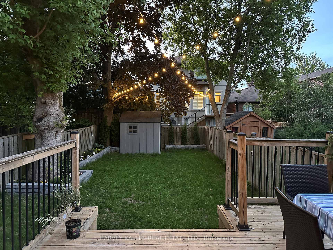
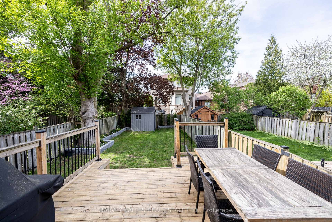
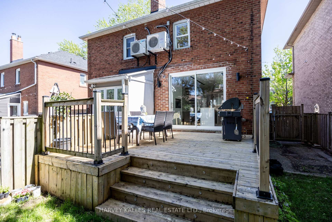

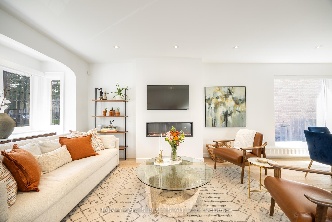
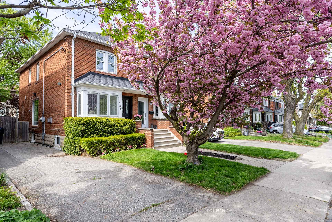
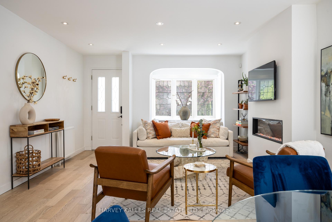
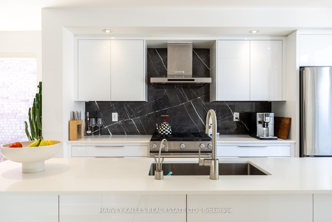
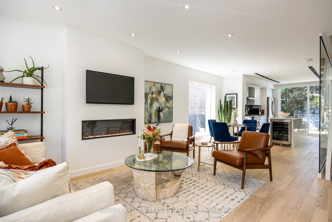
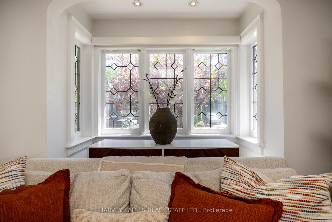
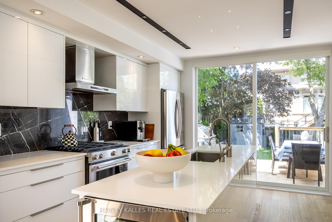
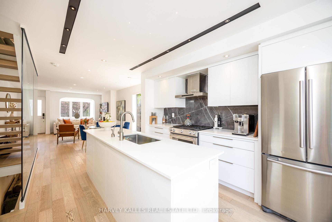
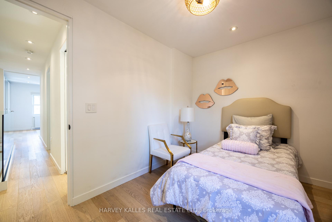
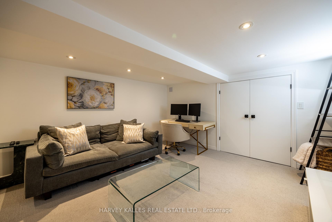
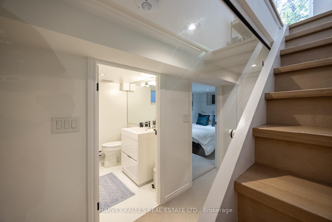
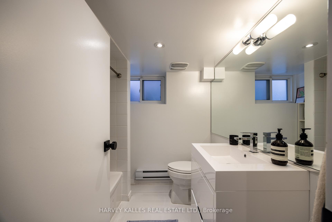

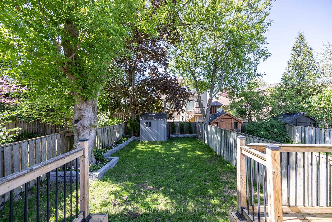
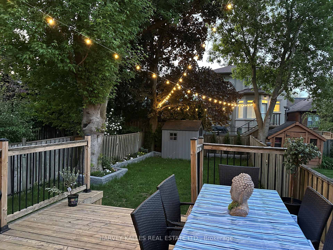
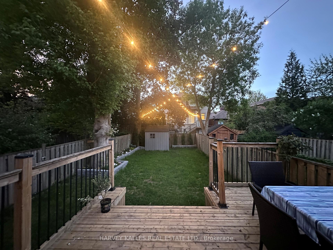
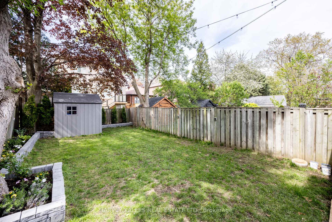
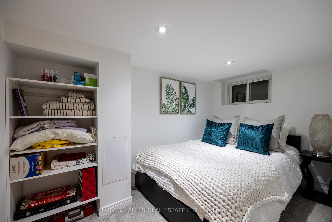
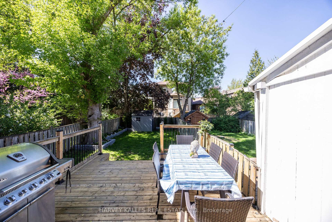
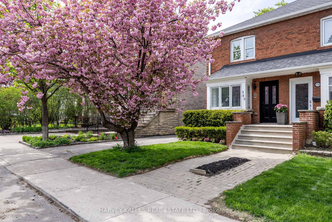
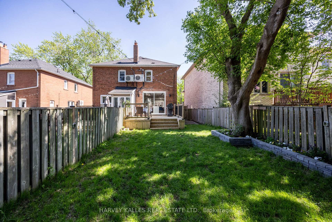
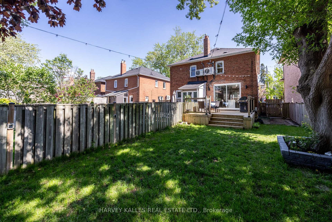
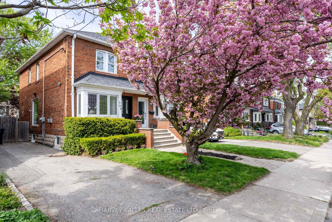














































| Welcome to this exceptional custom-designed semi-detached home, perfectly situated in the heart of Midtown Toronto. Completely renovated with meticulous attention to detail, this residence combines sophisticated craftsmanship with a designers flair throughout. The open-concept main floor features a sleek modern kitchen, premium white oak flooring, and a dramatic floating staircase that seamlessly unites luxury with contemporary elegance. Natural light floods every principal room, the spa-inspired main bathroom offers a serene retreat. The home is equipped with smart lighting and voice-activated automation, including electric blinds on the main level and in the primary bedroom designed for ultimate convenience and modern living. A private driveway for 3-4 vehicles add to the home's rare functionality. Just steps from Avenue Road, enjoy immediate access to top-tier schools, boutique shopping, fine dining and transit positioned in one of Toronto's most prestigious and sought-after neighbourhoods. |
| Price | $1,529,000 |
| Taxes: | $7020.55 |
| Occupancy: | Owner |
| Address: | 380 Old Orchard Grov , Toronto, M5M 2E9, Toronto |
| Directions/Cross Streets: | Avenue Rd & Lawrence Ave |
| Rooms: | 6 |
| Rooms +: | 2 |
| Bedrooms: | 3 |
| Bedrooms +: | 1 |
| Family Room: | F |
| Basement: | Finished |
| Level/Floor | Room | Length(ft) | Width(ft) | Descriptions | |
| Room 1 | Main | Foyer | 10.59 | 3.58 | Hardwood Floor, Leaded Glass, LED Lighting |
| Room 2 | Main | Living Ro | 12.23 | 10.33 | Electric Fireplace, Bay Window, LED Lighting |
| Room 3 | Main | Dining Ro | 13.09 | 10.33 | Combined w/Living, Picture Window, Hardwood Floor |
| Room 4 | Main | Kitchen | 13.42 | 12.07 | B/I Appliances, Centre Island, W/O To Deck |
| Room 5 | Second | Primary B | 13.42 | 9.91 | Hardwood Floor, Wall Sconce Lighting, B/I Closet |
| Room 6 | Second | Bedroom 2 | 8.33 | 7.9 | Picture Window, Hardwood Floor, Mirrored Closet |
| Room 7 | Second | Bedroom 3 | 11.09 | 7.9 | Hardwood Floor, Picture Window, Double Closet |
| Room 8 | Basement | Recreatio | 12.82 | 12.6 | Pot Lights, Broadloom, Above Grade Window |
| Room 9 | Basement | Bedroom 4 | 10.59 | 6.33 | Above Grade Window, Broadloom, 4 Pc Bath |
| Washroom Type | No. of Pieces | Level |
| Washroom Type 1 | 6 | Second |
| Washroom Type 2 | 4 | Basement |
| Washroom Type 3 | 0 | |
| Washroom Type 4 | 0 | |
| Washroom Type 5 | 0 |
| Total Area: | 0.00 |
| Property Type: | Semi-Detached |
| Style: | 2-Storey |
| Exterior: | Brick |
| Garage Type: | None |
| (Parking/)Drive: | Private |
| Drive Parking Spaces: | 3 |
| Park #1 | |
| Parking Type: | Private |
| Park #2 | |
| Parking Type: | Private |
| Pool: | None |
| Other Structures: | Garden Shed |
| Approximatly Square Footage: | 1100-1500 |
| Property Features: | Fenced Yard, Library |
| CAC Included: | N |
| Water Included: | N |
| Cabel TV Included: | N |
| Common Elements Included: | N |
| Heat Included: | N |
| Parking Included: | N |
| Condo Tax Included: | N |
| Building Insurance Included: | N |
| Fireplace/Stove: | Y |
| Heat Type: | Radiant |
| Central Air Conditioning: | Wall Unit(s |
| Central Vac: | N |
| Laundry Level: | Syste |
| Ensuite Laundry: | F |
| Sewers: | Sewer |
$
%
Years
This calculator is for demonstration purposes only. Always consult a professional
financial advisor before making personal financial decisions.
| Although the information displayed is believed to be accurate, no warranties or representations are made of any kind. |
| HARVEY KALLES REAL ESTATE LTD. |
- Listing -1 of 0
|
|

Hossein Vanishoja
Broker, ABR, SRS, P.Eng
Dir:
416-300-8000
Bus:
888-884-0105
Fax:
888-884-0106
| Virtual Tour | Book Showing | Email a Friend |
Jump To:
At a Glance:
| Type: | Freehold - Semi-Detached |
| Area: | Toronto |
| Municipality: | Toronto C04 |
| Neighbourhood: | Bedford Park-Nortown |
| Style: | 2-Storey |
| Lot Size: | x 105.00(Feet) |
| Approximate Age: | |
| Tax: | $7,020.55 |
| Maintenance Fee: | $0 |
| Beds: | 3+1 |
| Baths: | 2 |
| Garage: | 0 |
| Fireplace: | Y |
| Air Conditioning: | |
| Pool: | None |
Locatin Map:
Payment Calculator:

Listing added to your favorite list
Looking for resale homes?

By agreeing to Terms of Use, you will have ability to search up to 303400 listings and access to richer information than found on REALTOR.ca through my website.


