$799,000
Available - For Sale
Listing ID: X12182153
30 Reid Cour , Guelph, N1G 3R6, Wellington
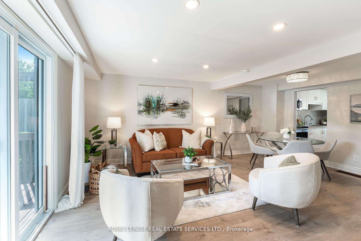
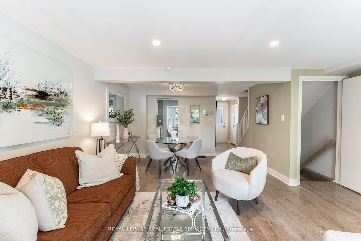


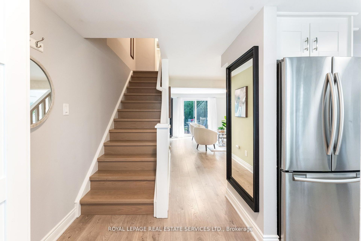
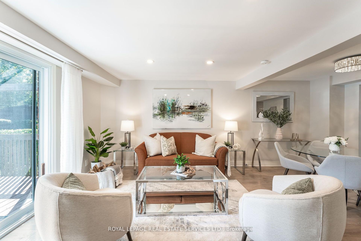
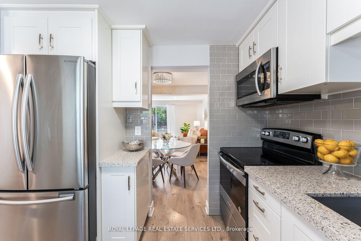
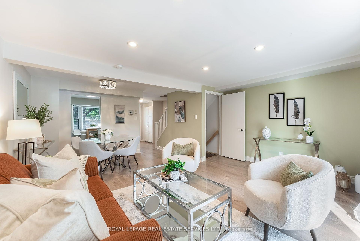
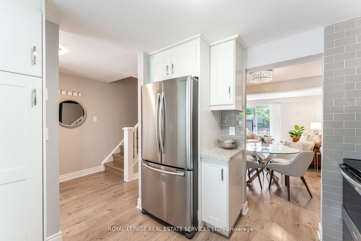
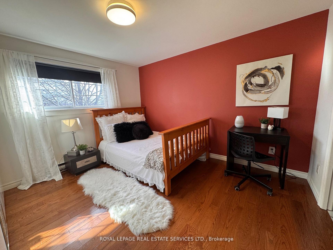
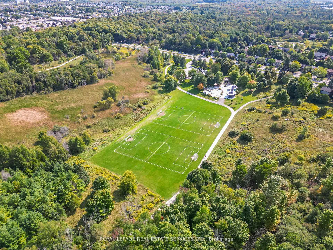
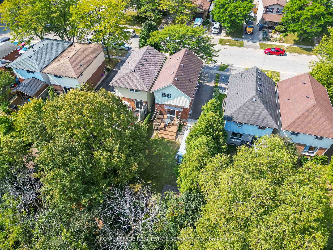
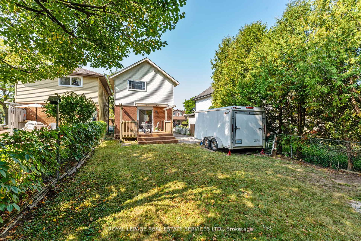
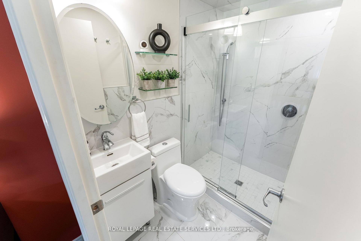
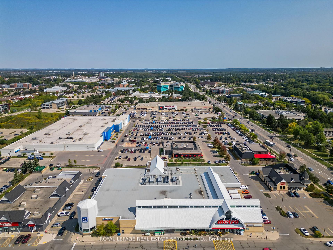
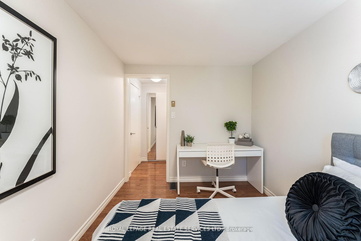
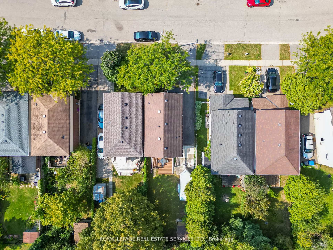

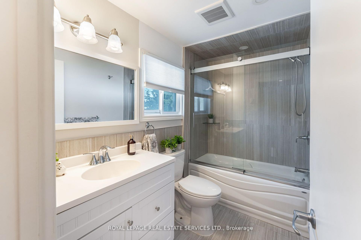
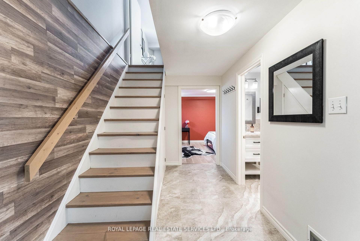
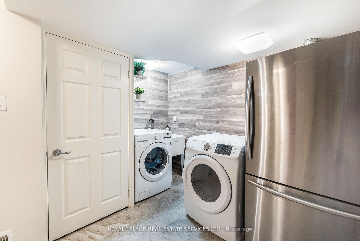
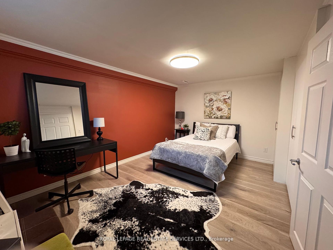

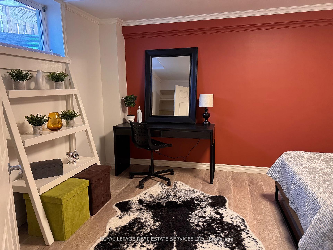
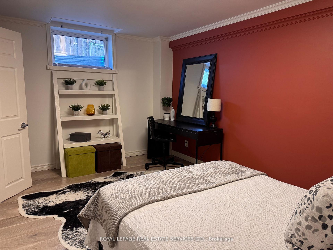
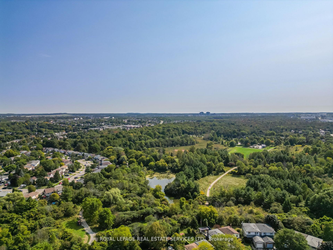
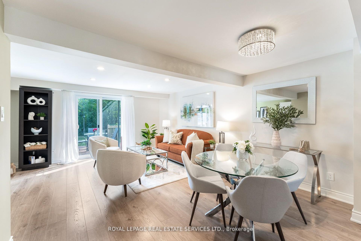
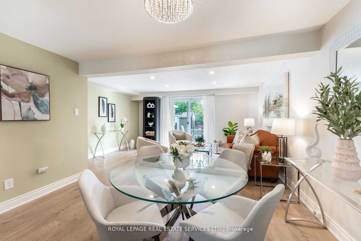
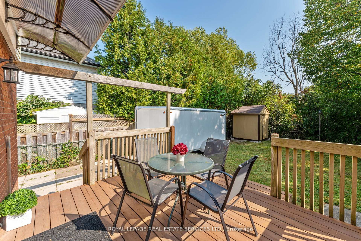
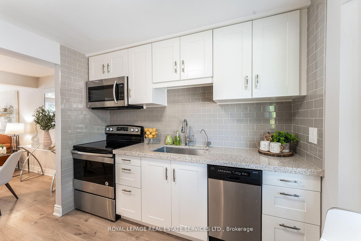
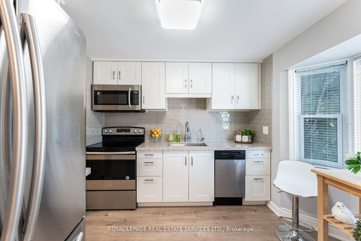
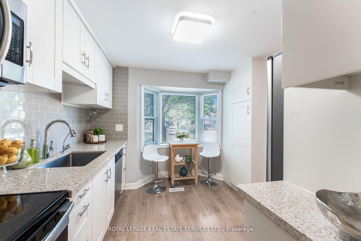
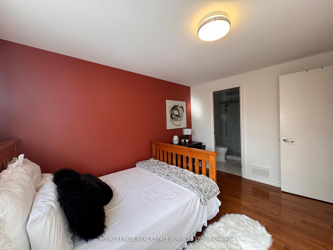
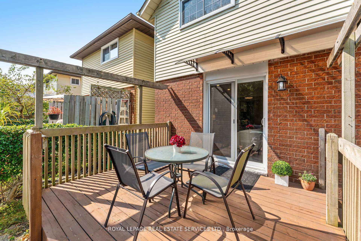
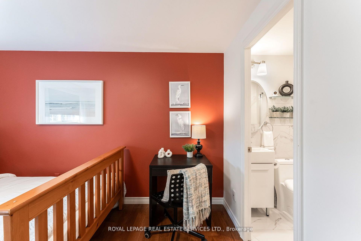
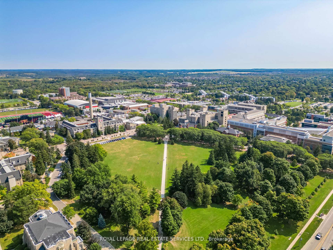
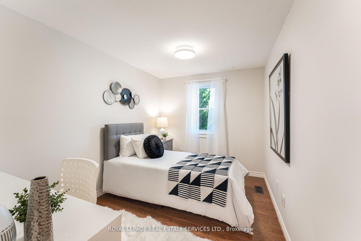
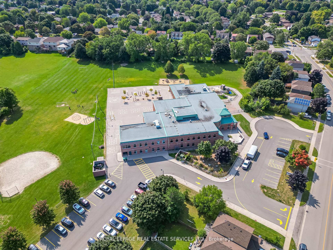
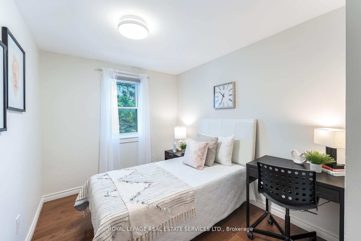
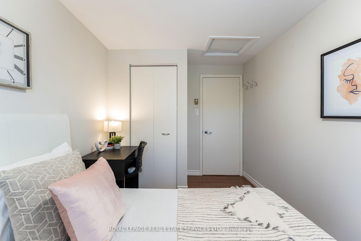
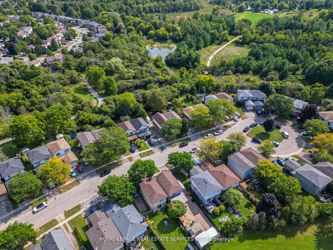
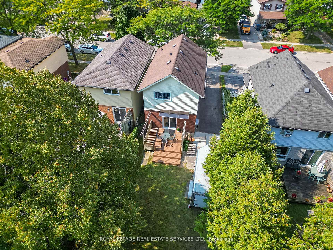
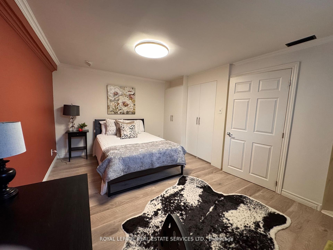
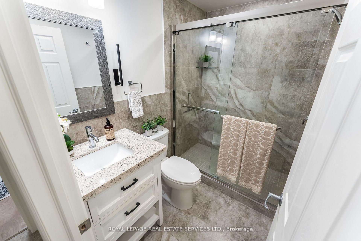
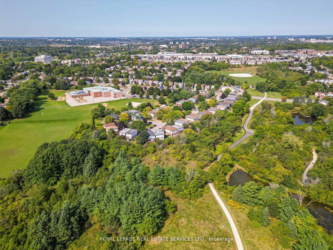













































| Look no further if you're a parent or investor searching for the perfect rental property near the University of Guelph! This beautifully updated 2-storey, 3+1 bedroom, 3-bath home has been meticulously renovated from top to bottom, showcasing exceptional craftsmanship that will not disappoint. The bedrooms offer additional built-in closets, while the primary suite boasts a convenient 3-piece en-suite. The lower level features an oversized bedroom with an egress window and a unique escape bookshelf ladder, blending charm with functionality. Plus their own 3 PC washroom.The kitchen is equipped with stainless steel appliances, an oversized sink, and a view of the front yard. Enjoy open-concept living and dining areas with seamless access to the fully fenced backyard, which overlooks Hanlon Creek Park for added privacy. A storage shed is included for all your outdoor essentials, and the driveway easily accommodates 3+ vehicles. Conveniently located near schools, transit, parks, and shopping, this move-in-ready home also offers outstanding rental potential for university students, just a 10-minute drive or a 30-minute walk to campus. Situated 10 km from the 401 and backing onto serene greenspace with no rear neighbors, this home delivers the perfect mix of convenience and tranquility. Don't miss out on this exceptional opportunity! |
| Price | $799,000 |
| Taxes: | $3880.00 |
| Occupancy: | Vacant |
| Address: | 30 Reid Cour , Guelph, N1G 3R6, Wellington |
| Directions/Cross Streets: | Edinburgh Rd S & Ironwood Rd |
| Rooms: | 6 |
| Rooms +: | 2 |
| Bedrooms: | 3 |
| Bedrooms +: | 1 |
| Family Room: | F |
| Basement: | Full, Finished |
| Level/Floor | Room | Length(ft) | Width(ft) | Descriptions | |
| Room 1 | Main | Foyer | 9.48 | 6.72 | Laminate, Window, Staircase |
| Room 2 | Main | Living Ro | 11.41 | 16.27 | Laminate, Combined w/Dining, W/O To Yard |
| Room 3 | Main | Dining Ro | 7.68 | 12.6 | Laminate, Combined w/Living, Overlooks Backyard |
| Room 4 | Main | Kitchen | 10.3 | 10.69 | Laminate, Stainless Steel Appl, Bay Window |
| Room 5 | Second | Primary B | 9.35 | 11.94 | Hardwood Floor, 3 Pc Ensuite, Double Closet |
| Room 6 | Second | Bedroom 2 | 11.97 | 8.23 | Hardwood Floor, Closet, Window |
| Room 7 | Second | Bedroom 3 | 11.25 | 8.17 | Hardwood Floor, Closet, Window |
| Room 8 | Second | Bathroom | 8.63 | 4.92 | Ceramic Floor, 4 Pc Bath, Window |
| Room 9 | Lower | Bedroom 4 | 15.15 | 10.5 | Laminate, Double Closet, Large Window |
| Room 10 | Lower | Bathroom | 7.45 | 5.15 | Ceramic Floor, 3 Pc Bath, Quartz Counter |
| Room 11 | Lower | Laundry | 10.56 | 4.03 | Laminate, Laundry Sink, Walk-Thru |
| Room 12 | Lower | Utility R | 7.51 | 10.23 | Concrete Floor |
| Washroom Type | No. of Pieces | Level |
| Washroom Type 1 | 4 | Second |
| Washroom Type 2 | 3 | Second |
| Washroom Type 3 | 3 | Lower |
| Washroom Type 4 | 0 | |
| Washroom Type 5 | 0 |
| Total Area: | 0.00 |
| Property Type: | Detached |
| Style: | 2-Storey |
| Exterior: | Brick, Vinyl Siding |
| Garage Type: | None |
| (Parking/)Drive: | Private Tr |
| Drive Parking Spaces: | 3 |
| Park #1 | |
| Parking Type: | Private Tr |
| Park #2 | |
| Parking Type: | Private Tr |
| Pool: | None |
| Other Structures: | Garden Shed |
| Approximatly Square Footage: | 700-1100 |
| Property Features: | Public Trans, School |
| CAC Included: | N |
| Water Included: | N |
| Cabel TV Included: | N |
| Common Elements Included: | N |
| Heat Included: | N |
| Parking Included: | N |
| Condo Tax Included: | N |
| Building Insurance Included: | N |
| Fireplace/Stove: | N |
| Heat Type: | Forced Air |
| Central Air Conditioning: | Central Air |
| Central Vac: | N |
| Laundry Level: | Syste |
| Ensuite Laundry: | F |
| Sewers: | Sewer |
$
%
Years
This calculator is for demonstration purposes only. Always consult a professional
financial advisor before making personal financial decisions.
| Although the information displayed is believed to be accurate, no warranties or representations are made of any kind. |
| ROYAL LEPAGE REAL ESTATE SERVICES LTD. |
- Listing -1 of 0
|
|

Hossein Vanishoja
Broker, ABR, SRS, P.Eng
Dir:
416-300-8000
Bus:
888-884-0105
Fax:
888-884-0106
| Virtual Tour | Book Showing | Email a Friend |
Jump To:
At a Glance:
| Type: | Freehold - Detached |
| Area: | Wellington |
| Municipality: | Guelph |
| Neighbourhood: | Kortright West |
| Style: | 2-Storey |
| Lot Size: | x 100.10(Feet) |
| Approximate Age: | |
| Tax: | $3,880 |
| Maintenance Fee: | $0 |
| Beds: | 3+1 |
| Baths: | 3 |
| Garage: | 0 |
| Fireplace: | N |
| Air Conditioning: | |
| Pool: | None |
Locatin Map:
Payment Calculator:

Listing added to your favorite list
Looking for resale homes?

By agreeing to Terms of Use, you will have ability to search up to 303044 listings and access to richer information than found on REALTOR.ca through my website.


