$519,000
Available - For Sale
Listing ID: X12209878
226 Brunswick Cres , London North, N6G 3L2, Middlesex
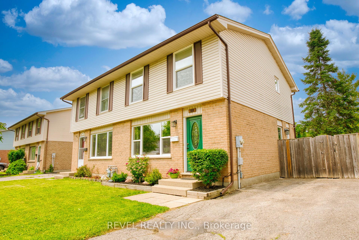
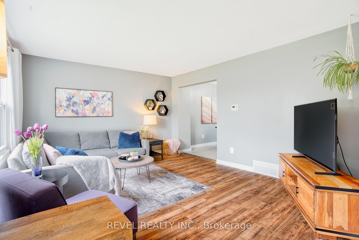
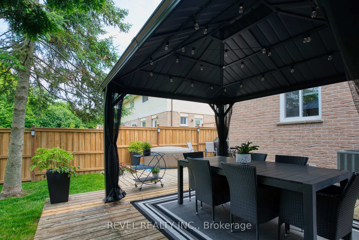
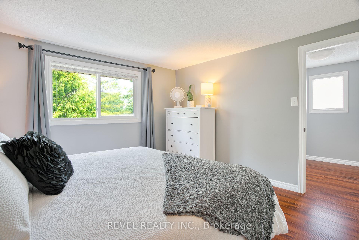
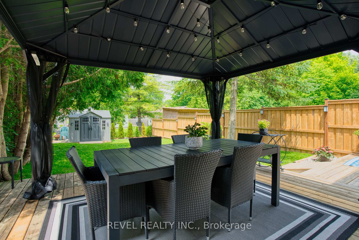
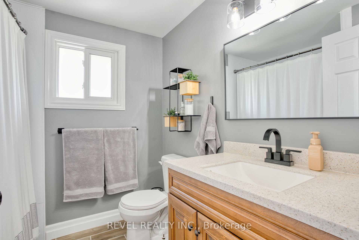
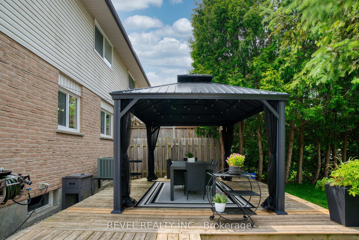
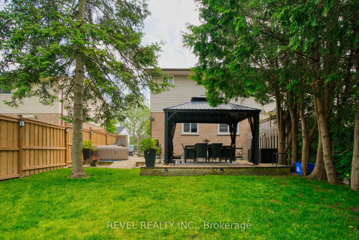

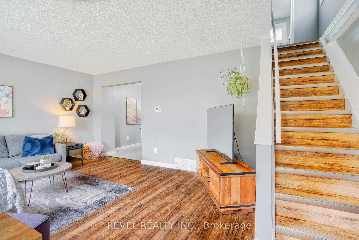
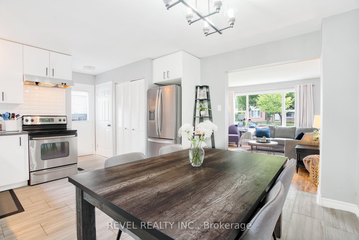

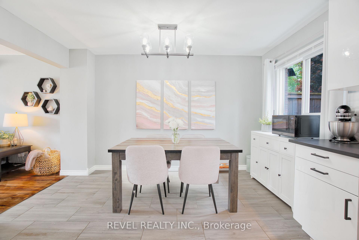
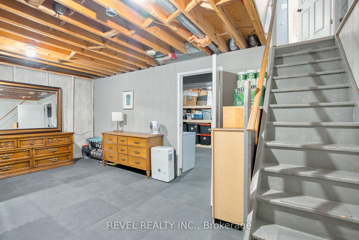
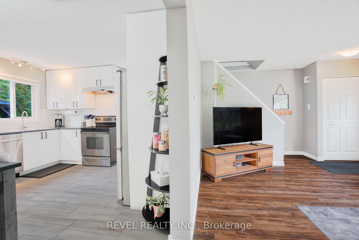

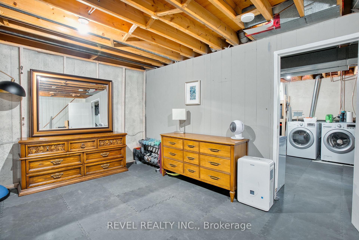
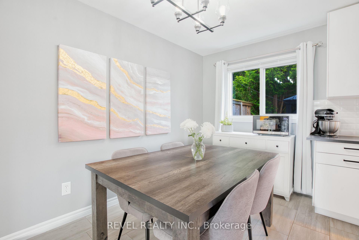
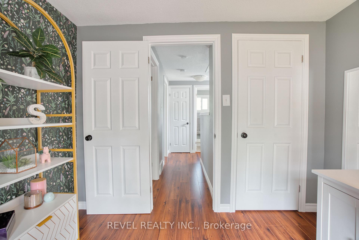

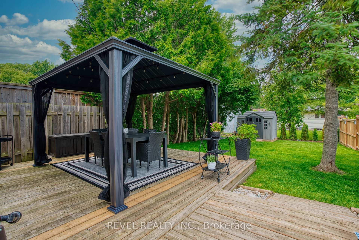
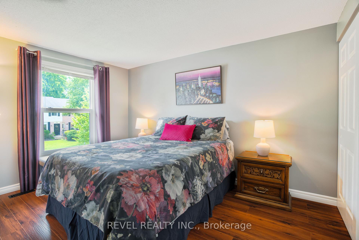
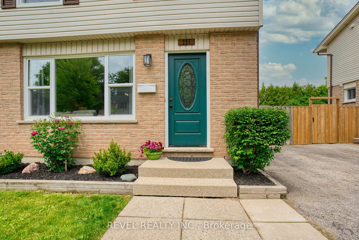
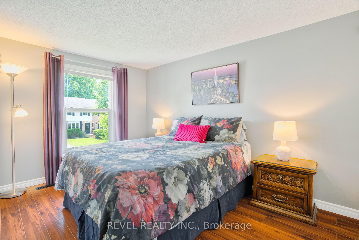
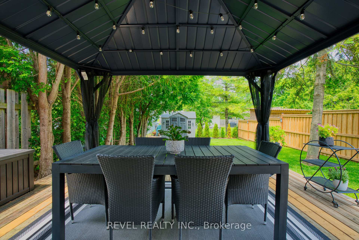
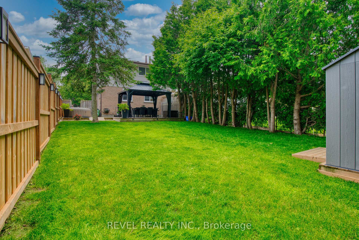
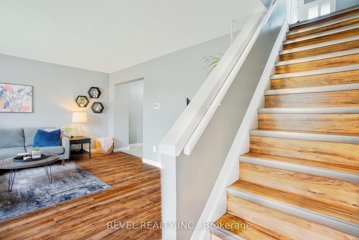
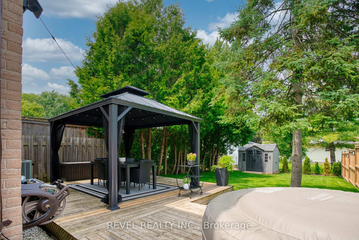
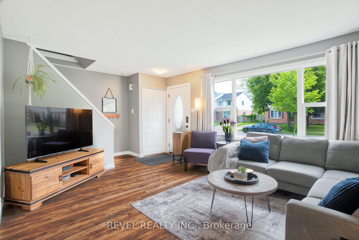
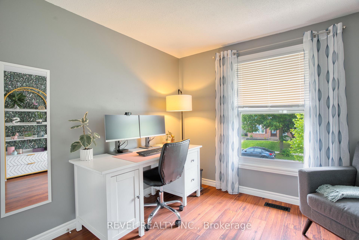
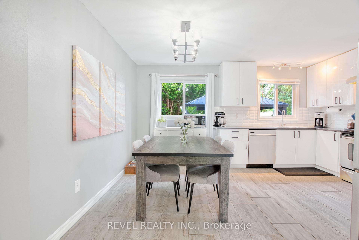
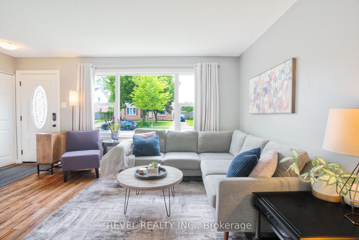
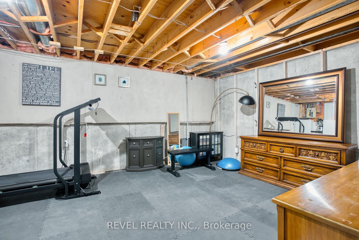
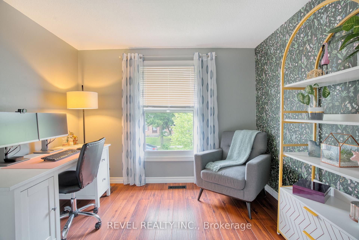
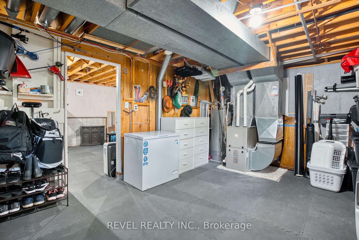
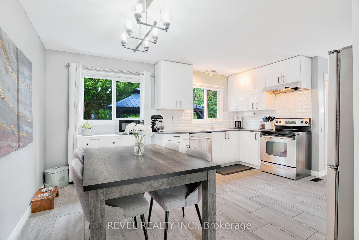
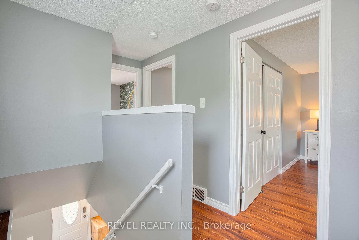
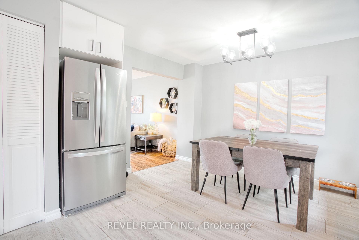
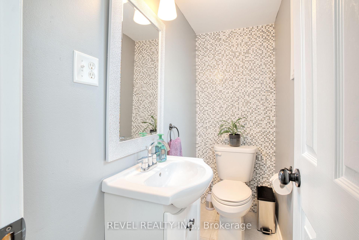
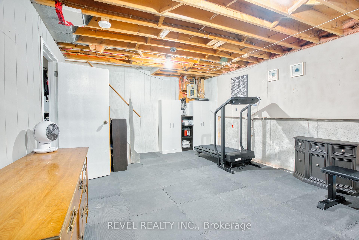
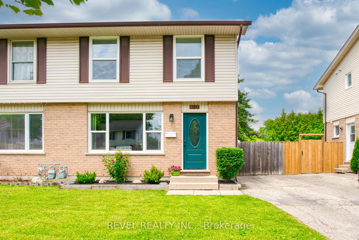
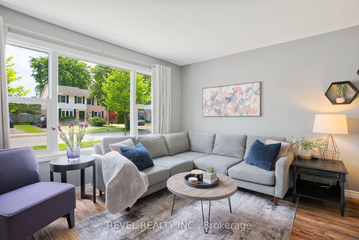
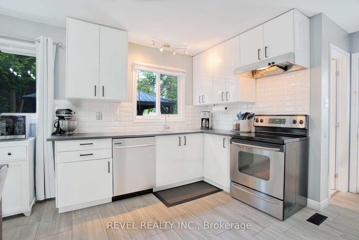
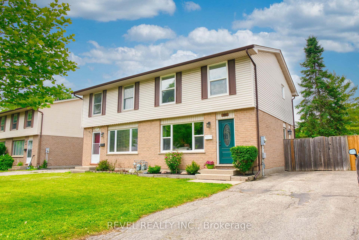
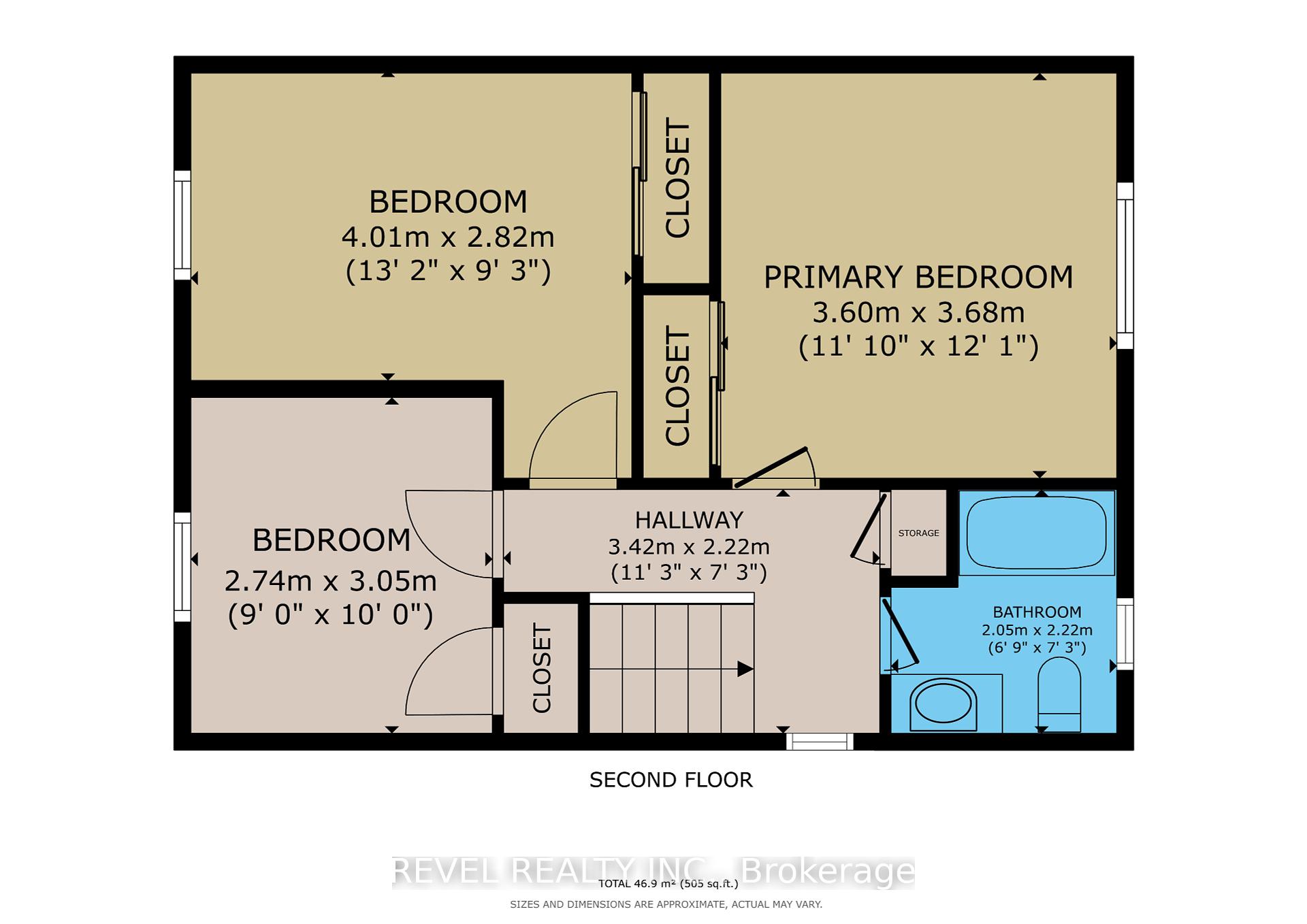
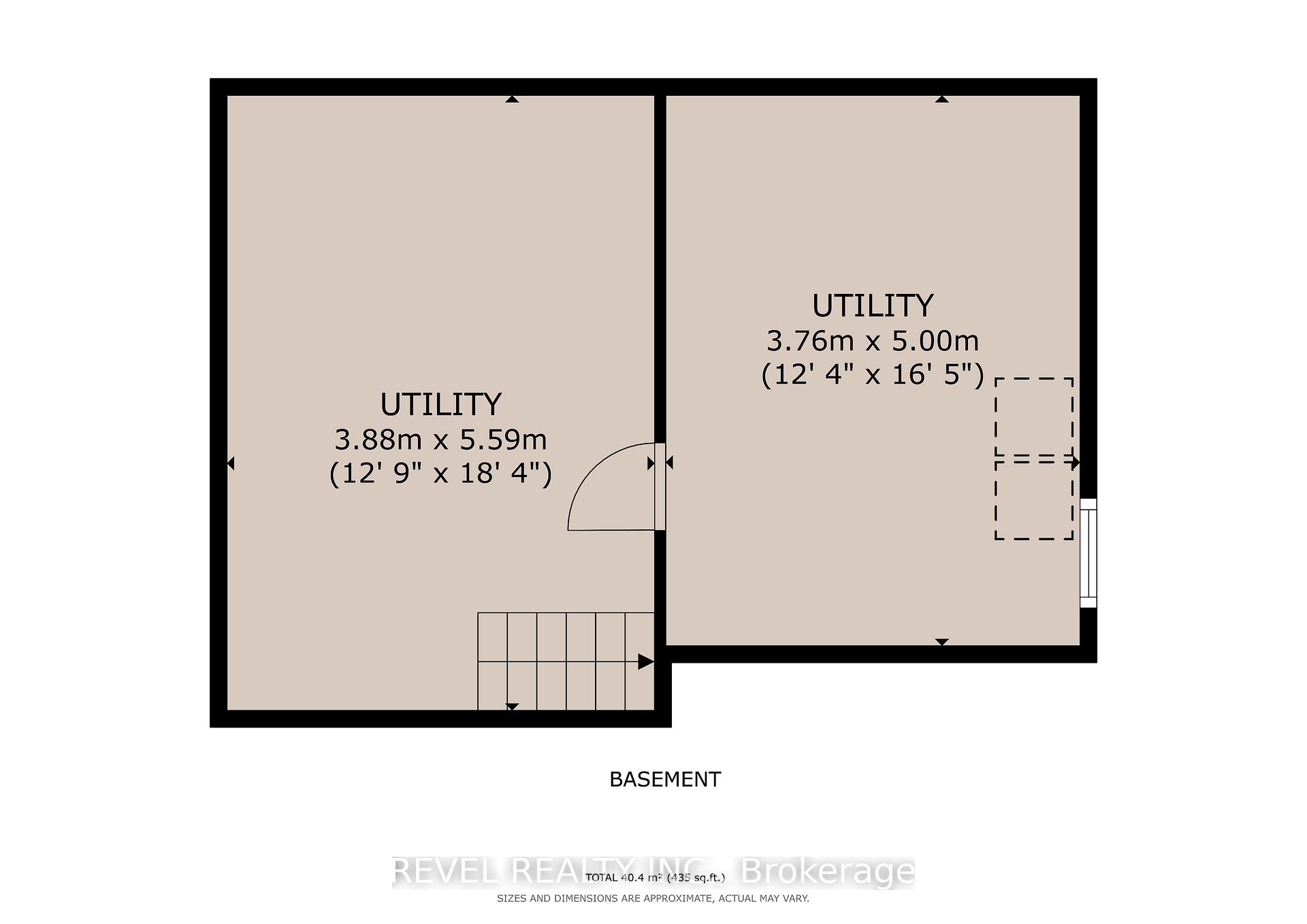
















































| Welcome to 226 Brunswick Crescent - a stylish, move-in ready semi in the heart of Northwest London, where fresh style meets family-friendly living. Just minutes from Western University and nestled near Wilfrid Jury P.S., Frederick Banting S.S., and the green escape of Gainsborough Meadows Park, this home offers both comfort and convenience. Inside, you'll find a bright and functional layout with 3 spacious bedrooms, 1.5 updated bathrooms, and a modern kitchen that opens into a warm, light-filled living and dining space perfect for both quiet evenings and entertaining. The finished updates throughout provide a crisp, clean aesthetic, ready for your personal touch.Step outside to a beautifully landscaped backyard, offering a private oasis for summer BBQs, relaxing in the hot tub or your morning coffee. The lovely gazebo is perfect for warm summer nights & al fresco dining. Convenient side door entry, for easy access to patio and basement. Whether you're a first-time buyer or a growing family, this home checks all the boxes with great schools, green spaces, shopping, and transit all close by. Recent updates include, new wood fence & backyard lighting in 2024, gazebo in 2025, deck, gate & shed were done in the last 5 years. All you need to do is move-in. Renovated. Loved. Ready for you. Book your private showing today! |
| Price | $519,000 |
| Taxes: | $3555.00 |
| Assessment Year: | 2024 |
| Occupancy: | Owner |
| Address: | 226 Brunswick Cres , London North, N6G 3L2, Middlesex |
| Directions/Cross Streets: | Aldersbrook & Gainsborough |
| Rooms: | 8 |
| Bedrooms: | 3 |
| Bedrooms +: | 0 |
| Family Room: | F |
| Basement: | Partially Fi, Full |
| Level/Floor | Room | Length(ft) | Width(ft) | Descriptions | |
| Room 1 | Main | Living Ro | 12.4 | 18.4 | |
| Room 2 | Main | Dining Ro | 12.66 | 18.4 | Combined w/Kitchen |
| Room 3 | Main | Kitchen | 12.66 | 18.4 | Combined w/Dining |
| Room 4 | Main | Bathroom | 6.26 | 2.95 | 2 Pc Bath |
| Room 5 | Second | Primary B | 11.81 | 12.07 | |
| Room 6 | Second | Bedroom 2 | 13.15 | 9.25 | |
| Room 7 | Second | Bedroom 3 | 8.99 | 10 | |
| Room 8 | Second | Bathroom | 6.72 | 7.28 | 4 Pc Bath |
| Room 9 | Basement | Recreatio | 12.73 | 18.34 | Partly Finished |
| Room 10 | Basement | Utility R | 12.33 | 16.4 | Combined w/Laundry |
| Washroom Type | No. of Pieces | Level |
| Washroom Type 1 | 4 | Second |
| Washroom Type 2 | 2 | Main |
| Washroom Type 3 | 0 | |
| Washroom Type 4 | 0 | |
| Washroom Type 5 | 0 |
| Total Area: | 0.00 |
| Approximatly Age: | 31-50 |
| Property Type: | Semi-Detached |
| Style: | 2-Storey |
| Exterior: | Brick, Vinyl Siding |
| Garage Type: | None |
| (Parking/)Drive: | Private |
| Drive Parking Spaces: | 3 |
| Park #1 | |
| Parking Type: | Private |
| Park #2 | |
| Parking Type: | Private |
| Pool: | None |
| Approximatly Age: | 31-50 |
| Approximatly Square Footage: | 1100-1500 |
| CAC Included: | N |
| Water Included: | N |
| Cabel TV Included: | N |
| Common Elements Included: | N |
| Heat Included: | N |
| Parking Included: | N |
| Condo Tax Included: | N |
| Building Insurance Included: | N |
| Fireplace/Stove: | N |
| Heat Type: | Forced Air |
| Central Air Conditioning: | Central Air |
| Central Vac: | N |
| Laundry Level: | Syste |
| Ensuite Laundry: | F |
| Sewers: | Sewer |
| Utilities-Cable: | A |
| Utilities-Hydro: | Y |
$
%
Years
This calculator is for demonstration purposes only. Always consult a professional
financial advisor before making personal financial decisions.
| Although the information displayed is believed to be accurate, no warranties or representations are made of any kind. |
| REVEL REALTY INC. |
- Listing -1 of 0
|
|

Hossein Vanishoja
Broker, ABR, SRS, P.Eng
Dir:
416-300-8000
Bus:
888-884-0105
Fax:
888-884-0106
| Virtual Tour | Book Showing | Email a Friend |
Jump To:
At a Glance:
| Type: | Freehold - Semi-Detached |
| Area: | Middlesex |
| Municipality: | London North |
| Neighbourhood: | North I |
| Style: | 2-Storey |
| Lot Size: | x 110.00(Feet) |
| Approximate Age: | 31-50 |
| Tax: | $3,555 |
| Maintenance Fee: | $0 |
| Beds: | 3 |
| Baths: | 2 |
| Garage: | 0 |
| Fireplace: | N |
| Air Conditioning: | |
| Pool: | None |
Locatin Map:
Payment Calculator:

Listing added to your favorite list
Looking for resale homes?

By agreeing to Terms of Use, you will have ability to search up to 303400 listings and access to richer information than found on REALTOR.ca through my website.


