$309,900
Available - For Sale
Listing ID: X12214967
241 St. Paul Stre West , St. Catharines, L2S 2E5, Niagara
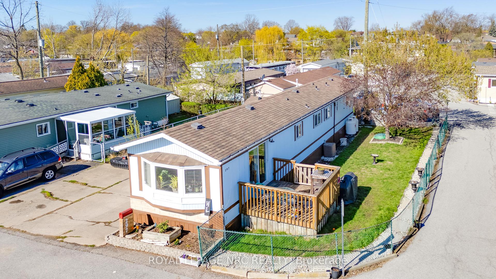
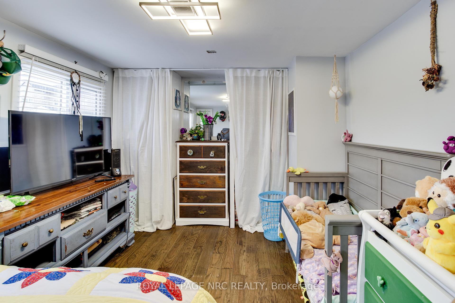

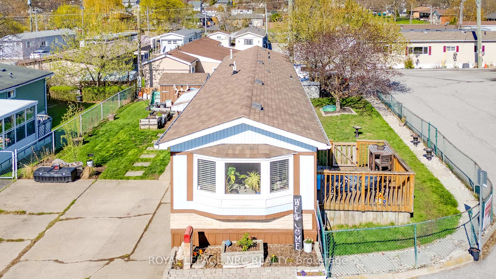
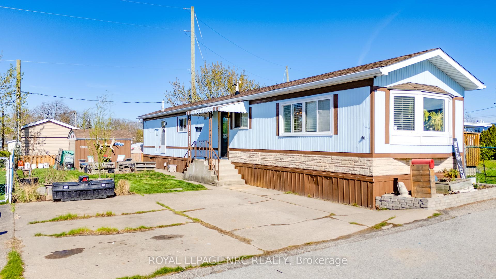
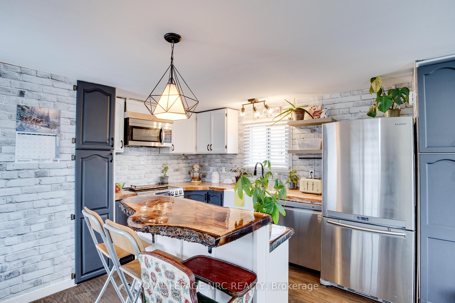
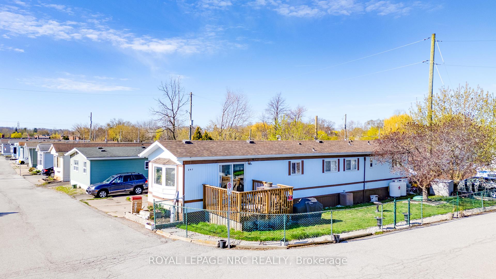
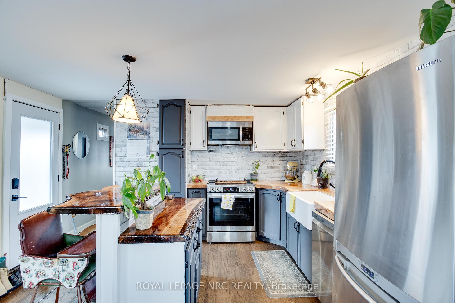
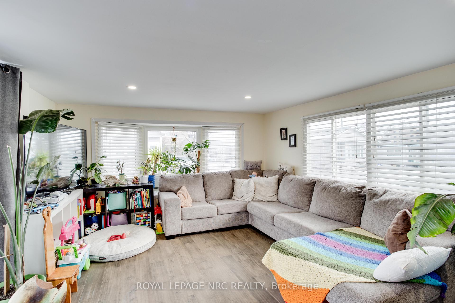
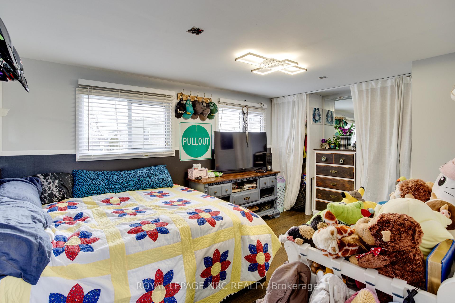
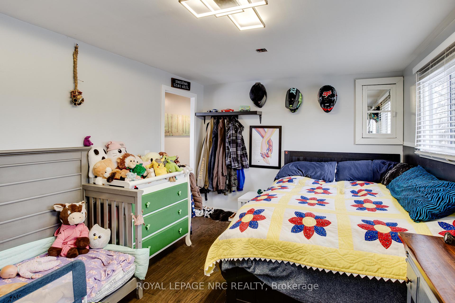
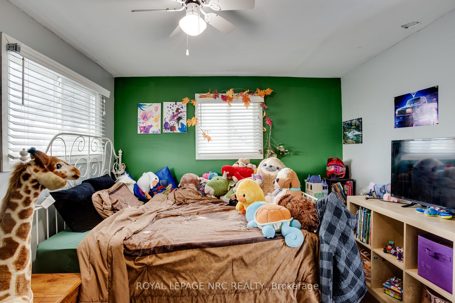
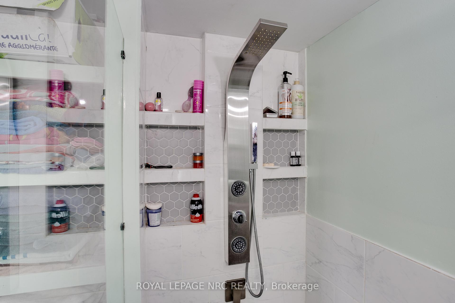
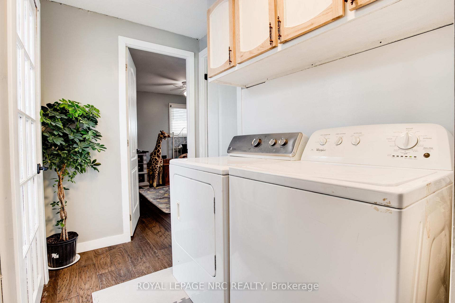
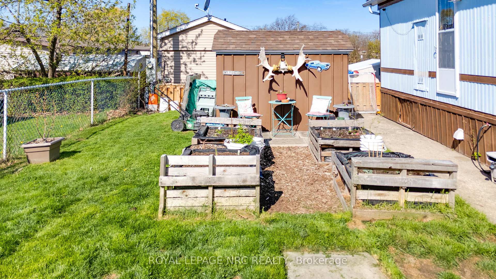
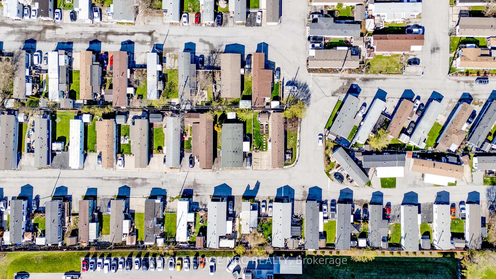

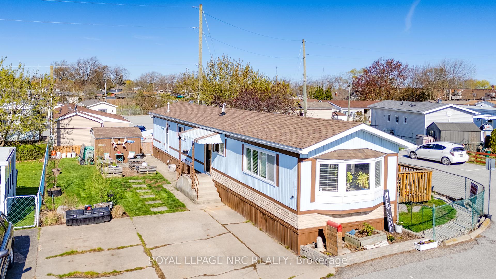
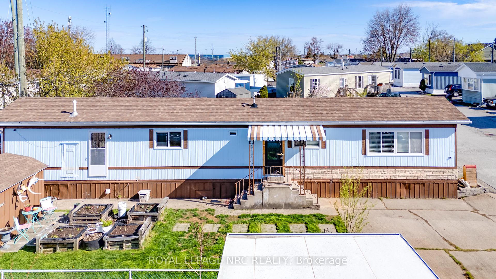
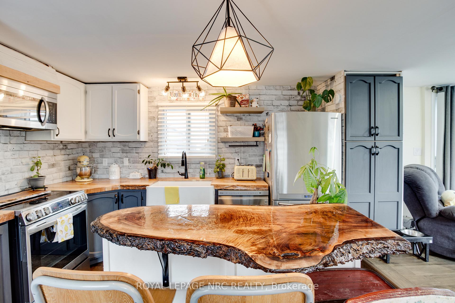
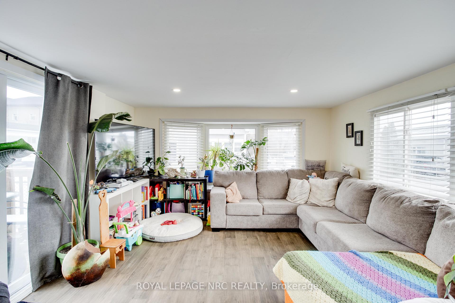
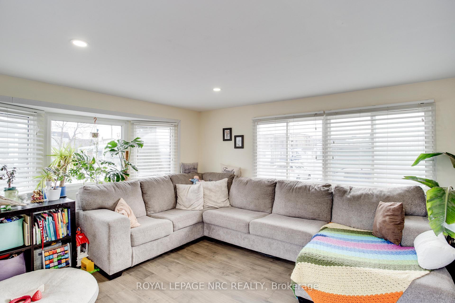
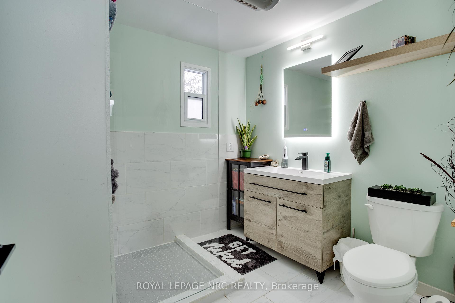
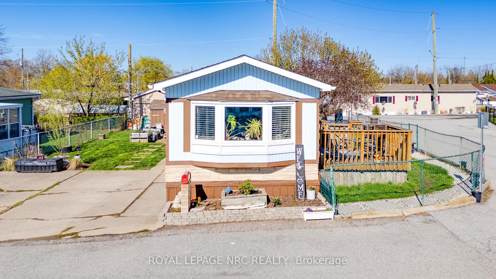
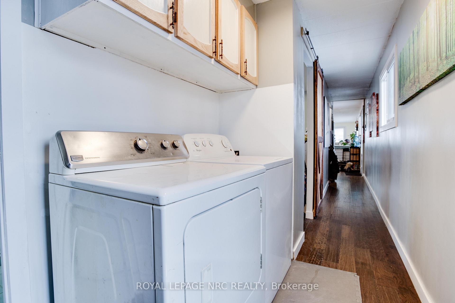
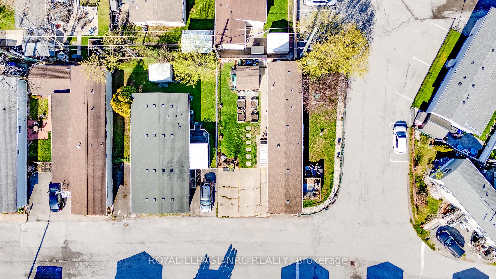
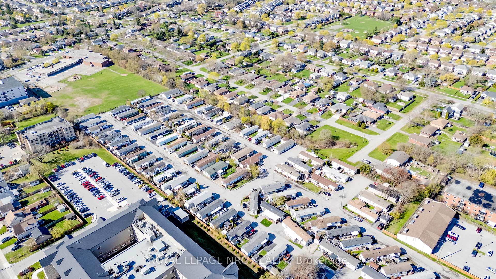
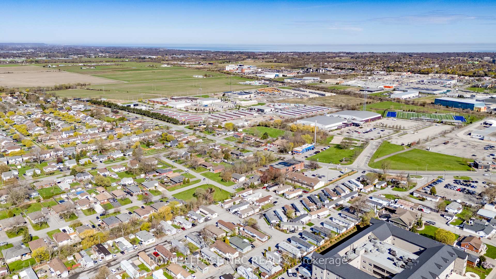




























| Affordable Living in a Prime St. Catharines Location! This stylishly updated 2-bedroom, 1-bath home offers just under 1000 sq. ft. of modern comfort in one of St. Catharines most convenient locations. Just minutes to downtown, the hospital, shopping, restaurants, and more, you'll love the ease of living in this well-connected community. Step inside to a bright, open-concept layout featuring a fully updated kitchen with a center island and a custom live-edge countertop perfect for both casual meals and entertaining. Recent upgrades throughout the home include newer shingles, furnace, hot water heater, drywall, lighting, and contemporary flooring. The remodeled bathroom boasts a walk-in shower, while the spacious bedrooms offers plenty of space for queens sized beds. Enjoy outdoor living with a private 10' x 10' deck, a large fully fenced yard ideal for gardening or relaxing and parking for three on a paved driveway. Situated on one of the largest corner lots in the park, this home delivers both space and privacy in a quiet, friendly neighborhood. Whether you're a first-time buyer or looking to downsize, this is a fantastic opportunity to own an affordable, move-in-ready home in a high-demand area with lending options available to make it even more accessible. |
| Price | $309,900 |
| Taxes: | $0.00 |
| Assessment Year: | 2024 |
| Occupancy: | Owner |
| Address: | 241 St. Paul Stre West , St. Catharines, L2S 2E5, Niagara |
| Directions/Cross Streets: | Louth Street |
| Rooms: | 5 |
| Bedrooms: | 2 |
| Bedrooms +: | 0 |
| Family Room: | F |
| Basement: | None |
| Level/Floor | Room | Length(ft) | Width(ft) | Descriptions | |
| Room 1 | Main | Kitchen | 13.28 | 12.1 | Carpet Free, Centre Island, Undermount Sink |
| Room 2 | Main | Living Ro | 17.78 | 13.09 | Combined w/Dining, Carpet Free, Sliding Doors |
| Room 3 | Main | Bedroom | 14.5 | 11.15 | Carpet Free, Double Closet |
| Room 4 | Main | Bedroom 2 | 12.04 | 11.61 | Carpet Free |
| Room 5 | Main | Bathroom | 6.2 | 6.3 | Separate Shower, Tile Floor |
| Washroom Type | No. of Pieces | Level |
| Washroom Type 1 | 3 | Main |
| Washroom Type 2 | 0 | |
| Washroom Type 3 | 0 | |
| Washroom Type 4 | 0 | |
| Washroom Type 5 | 0 |
| Total Area: | 0.00 |
| Approximatly Age: | 31-50 |
| Property Type: | MobileTrailer |
| Style: | Bungalow |
| Exterior: | Aluminum Siding |
| Garage Type: | None |
| (Parking/)Drive: | Private Do |
| Drive Parking Spaces: | 3 |
| Park #1 | |
| Parking Type: | Private Do |
| Park #2 | |
| Parking Type: | Private Do |
| Pool: | None |
| Other Structures: | Shed |
| Approximatly Age: | 31-50 |
| Approximatly Square Footage: | 700-1100 |
| Property Features: | Golf, Park |
| CAC Included: | N |
| Water Included: | N |
| Cabel TV Included: | N |
| Common Elements Included: | N |
| Heat Included: | N |
| Parking Included: | N |
| Condo Tax Included: | N |
| Building Insurance Included: | N |
| Fireplace/Stove: | N |
| Heat Type: | Forced Air |
| Central Air Conditioning: | Central Air |
| Central Vac: | N |
| Laundry Level: | Syste |
| Ensuite Laundry: | F |
| Sewers: | Sewer |
| Utilities-Cable: | A |
| Utilities-Hydro: | Y |
$
%
Years
This calculator is for demonstration purposes only. Always consult a professional
financial advisor before making personal financial decisions.
| Although the information displayed is believed to be accurate, no warranties or representations are made of any kind. |
| ROYAL LEPAGE NRC REALTY |
- Listing -1 of 0
|
|

Hossein Vanishoja
Broker, ABR, SRS, P.Eng
Dir:
416-300-8000
Bus:
888-884-0105
Fax:
888-884-0106
| Book Showing | Email a Friend |
Jump To:
At a Glance:
| Type: | Freehold - MobileTrailer |
| Area: | Niagara |
| Municipality: | St. Catharines |
| Neighbourhood: | 458 - Western Hill |
| Style: | Bungalow |
| Lot Size: | x 0.00() |
| Approximate Age: | 31-50 |
| Tax: | $0 |
| Maintenance Fee: | $0 |
| Beds: | 2 |
| Baths: | 1 |
| Garage: | 0 |
| Fireplace: | N |
| Air Conditioning: | |
| Pool: | None |
Locatin Map:
Payment Calculator:

Listing added to your favorite list
Looking for resale homes?

By agreeing to Terms of Use, you will have ability to search up to 303400 listings and access to richer information than found on REALTOR.ca through my website.


