$489,900
Available - For Sale
Listing ID: X12209654
2296 Madison Aven , Greater Sudbury, P3A 2R3, Greater Sudbury
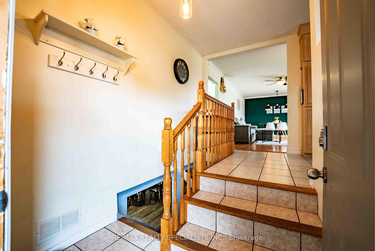

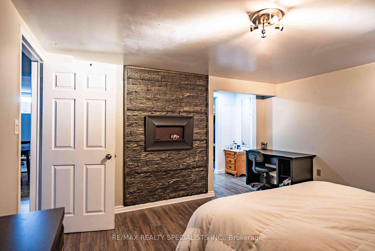
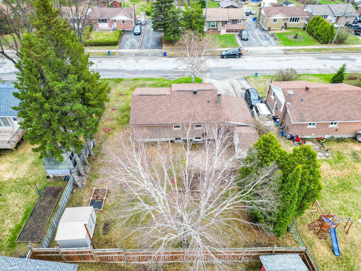
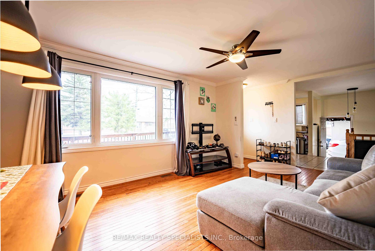
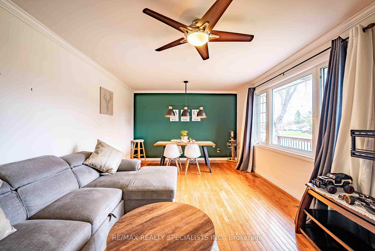
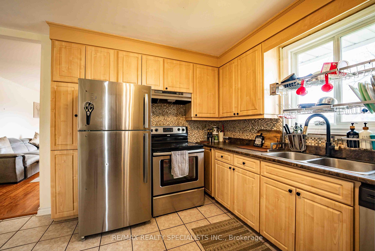
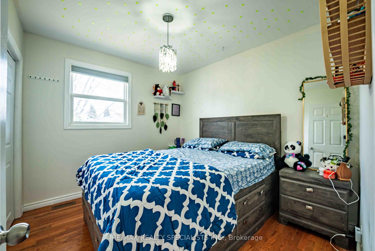
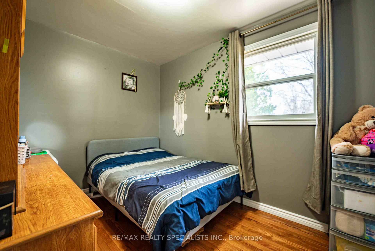
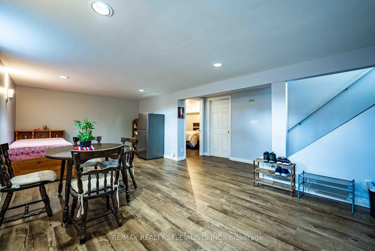
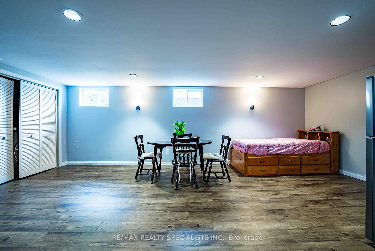
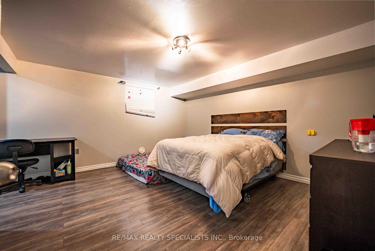
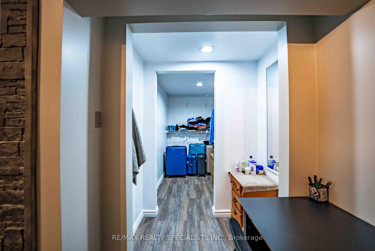
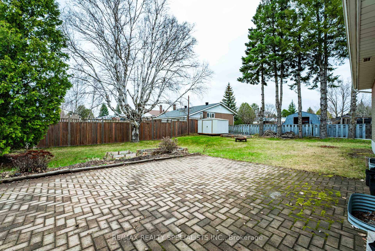
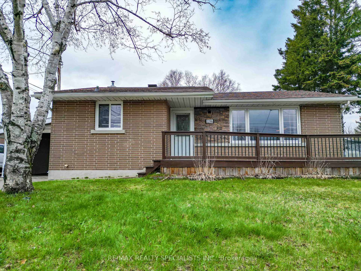
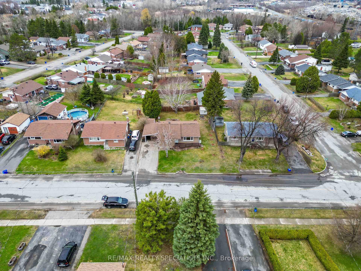

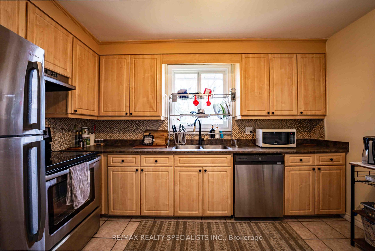
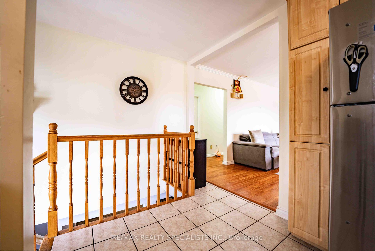
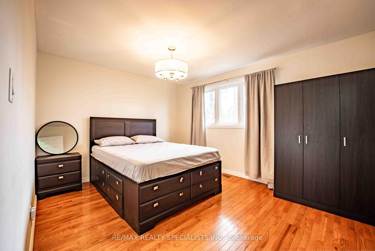
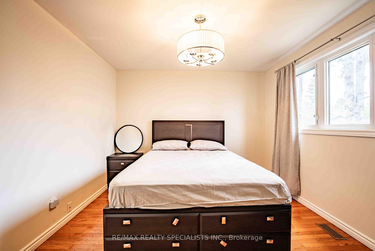
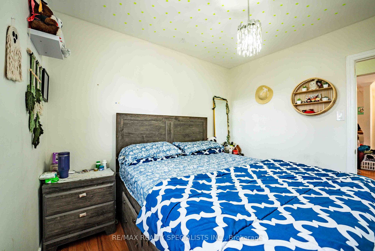
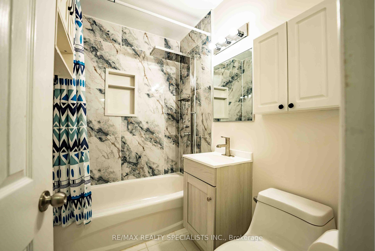
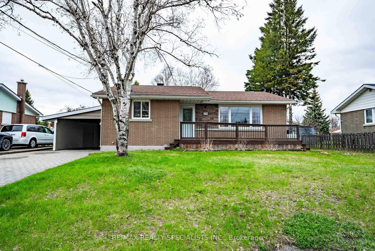
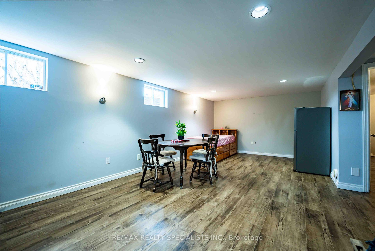
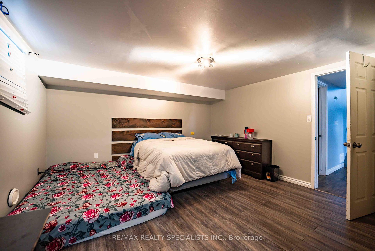
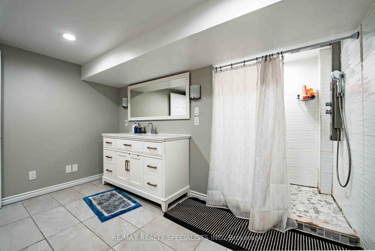
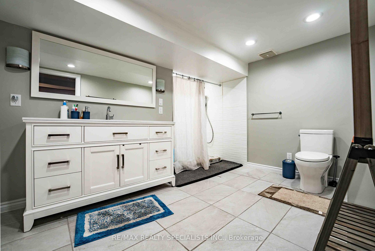
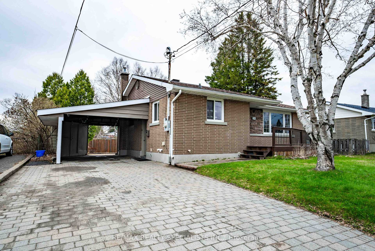
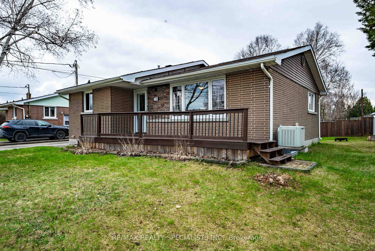
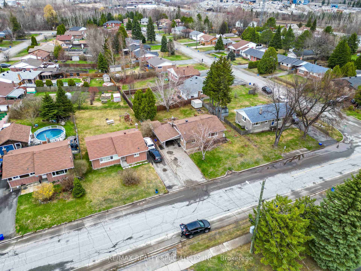
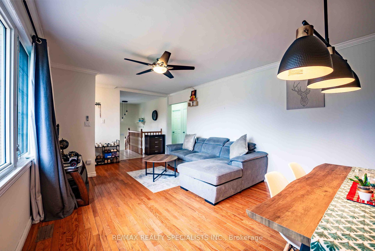

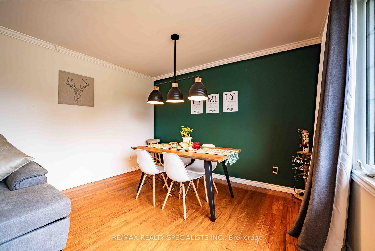
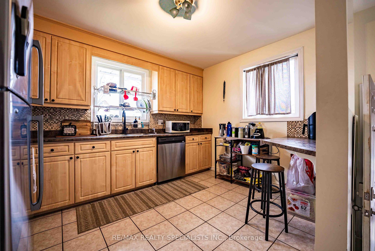
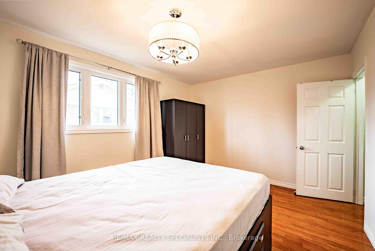
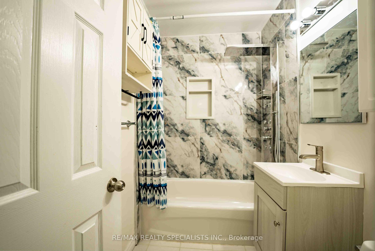

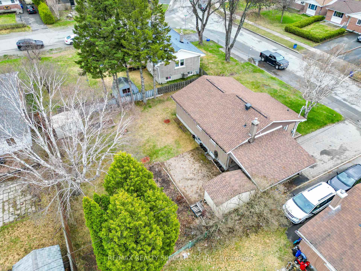







































| Welcome to 2296 Madison Avenue, a beautifully maintained all-brick bungalow set on a generous 70 x 107.67 ft lot in the heart of New Sudbury. Surrounded by mature trees, this home offers the perfect blend of comfort, character, and convenience. Step inside to find gleaming hardwood floors, a bright and peaceful living room, and a spacious dining area perfect for gathering with family and friends. The kitchen is both functional and welcoming, with plenty of space for everyday meals or entertaining. The main floor features three generously sized bedrooms and are novated full bathroom. A separate side entrance leads to the fully finished basement,offering fantastic potential for an in-law suite or income unit. Downstairs, you'll find a large rec room, an oversized bedroom with a walk-in closet, and another updated full bathroom.The private backyard provides a quiet retreat, and with public transit just steps away, plus proximity to Cambrian College, golf courses, and shopping, this is a rare opportunity to own a warm and versatile home in one of Sudburys most sought-after neighborhoods |
| Price | $489,900 |
| Taxes: | $3963.16 |
| Occupancy: | Tenant |
| Address: | 2296 Madison Aven , Greater Sudbury, P3A 2R3, Greater Sudbury |
| Directions/Cross Streets: | Lasalle Blvd/Falconbridge Rd |
| Rooms: | 6 |
| Rooms +: | 4 |
| Bedrooms: | 3 |
| Bedrooms +: | 1 |
| Family Room: | F |
| Basement: | Full, Finished |
| Level/Floor | Room | Length(ft) | Width(ft) | Descriptions | |
| Room 1 | Main | Living Ro | 13.87 | 12.5 | Combined w/Dining |
| Room 2 | Main | Dining Ro | 7.48 | 12.5 | Combined w/Living |
| Room 3 | Main | Kitchen | 11.97 | 9.97 | Stainless Steel Appl |
| Room 4 | Main | Primary B | 13.48 | 10.99 | Window |
| Room 5 | Main | Bedroom 2 | 9.09 | 9.18 | Closet, Window |
| Room 6 | Main | Bedroom 3 | 9.18 | 10.5 | Closet, Window |
| Room 7 | Basement | Bedroom | 13.58 | 12.69 | Walk-In Closet(s), Window |
| Room 8 | Basement | Recreatio | 22.47 | 16.47 | |
| Room 9 | Basement | Bathroom | 11.97 | 8.2 | |
| Room 10 | Main | Bathroom | 6.07 | 3.97 |
| Washroom Type | No. of Pieces | Level |
| Washroom Type 1 | 4 | Main |
| Washroom Type 2 | 3 | Basement |
| Washroom Type 3 | 0 | |
| Washroom Type 4 | 0 | |
| Washroom Type 5 | 0 |
| Total Area: | 0.00 |
| Property Type: | Detached |
| Style: | Bungalow |
| Exterior: | Brick |
| Garage Type: | Carport |
| (Parking/)Drive: | Available |
| Drive Parking Spaces: | 4 |
| Park #1 | |
| Parking Type: | Available |
| Park #2 | |
| Parking Type: | Available |
| Pool: | None |
| Other Structures: | Storage |
| Approximatly Square Footage: | 700-1100 |
| Property Features: | Golf, Library |
| CAC Included: | N |
| Water Included: | N |
| Cabel TV Included: | N |
| Common Elements Included: | N |
| Heat Included: | N |
| Parking Included: | N |
| Condo Tax Included: | N |
| Building Insurance Included: | N |
| Fireplace/Stove: | Y |
| Heat Type: | Forced Air |
| Central Air Conditioning: | Central Air |
| Central Vac: | N |
| Laundry Level: | Syste |
| Ensuite Laundry: | F |
| Sewers: | Sewer |
$
%
Years
This calculator is for demonstration purposes only. Always consult a professional
financial advisor before making personal financial decisions.
| Although the information displayed is believed to be accurate, no warranties or representations are made of any kind. |
| RE/MAX REALTY SPECIALISTS INC. |
- Listing -1 of 0
|
|

Hossein Vanishoja
Broker, ABR, SRS, P.Eng
Dir:
416-300-8000
Bus:
888-884-0105
Fax:
888-884-0106
| Book Showing | Email a Friend |
Jump To:
At a Glance:
| Type: | Freehold - Detached |
| Area: | Greater Sudbury |
| Municipality: | Greater Sudbury |
| Neighbourhood: | Sudbury |
| Style: | Bungalow |
| Lot Size: | x 107.67(Feet) |
| Approximate Age: | |
| Tax: | $3,963.16 |
| Maintenance Fee: | $0 |
| Beds: | 3+1 |
| Baths: | 2 |
| Garage: | 0 |
| Fireplace: | Y |
| Air Conditioning: | |
| Pool: | None |
Locatin Map:
Payment Calculator:

Listing added to your favorite list
Looking for resale homes?

By agreeing to Terms of Use, you will have ability to search up to 303044 listings and access to richer information than found on REALTOR.ca through my website.


