$799,900
Available - For Sale
Listing ID: E12214983
656 Woodmount Cres , Oshawa, L1K 2T5, Durham
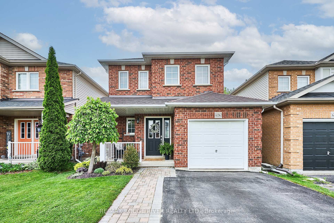
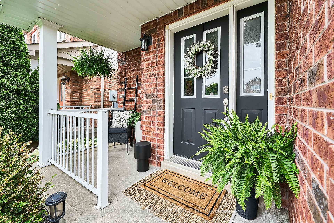
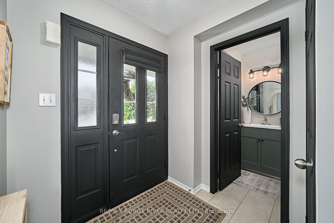
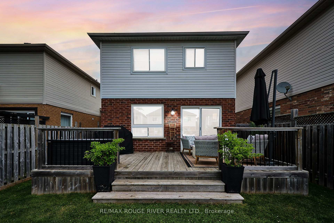
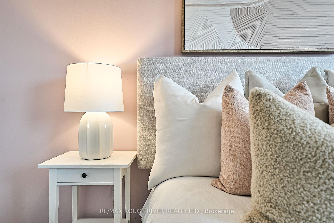
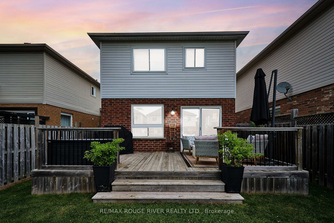

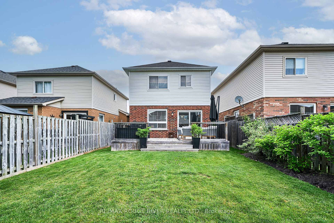
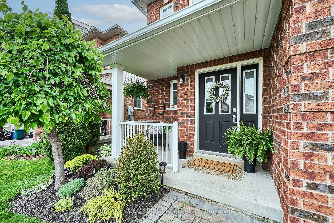
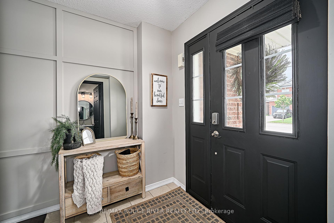
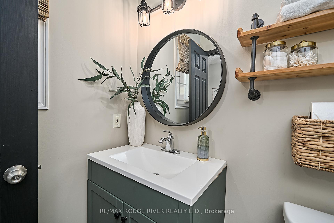
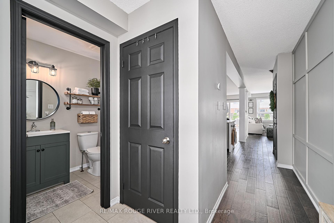
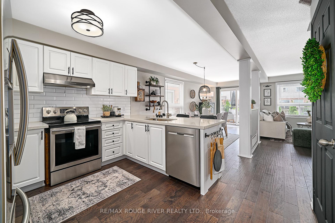

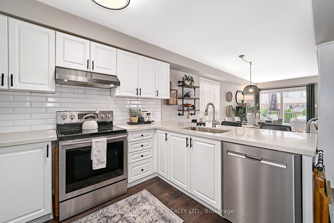
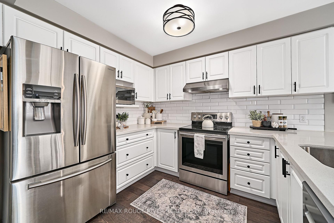
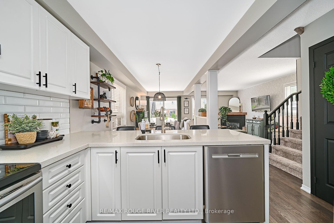
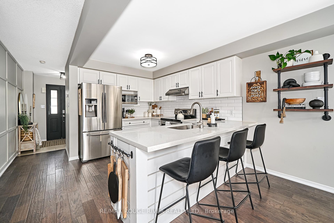
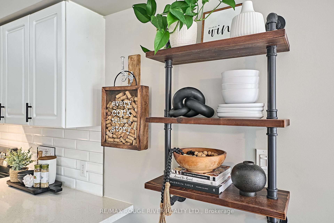
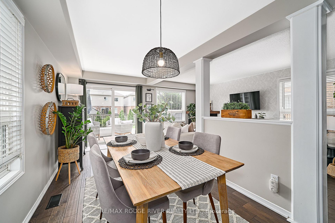
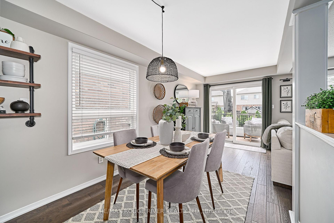
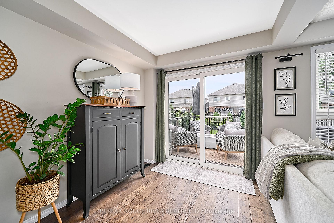
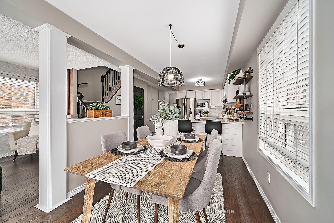
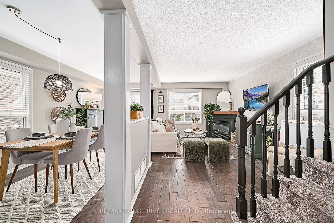
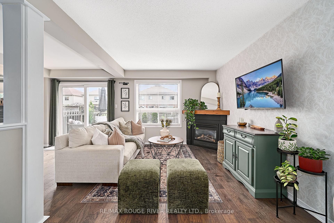
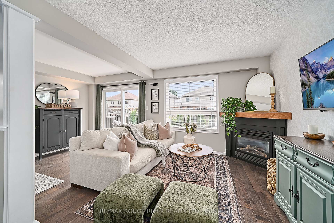
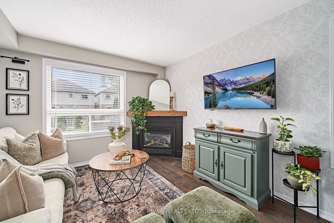
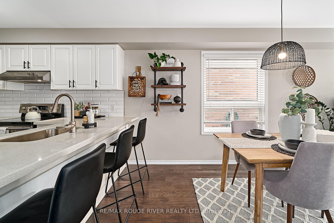
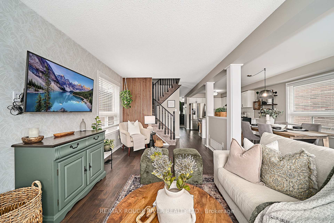
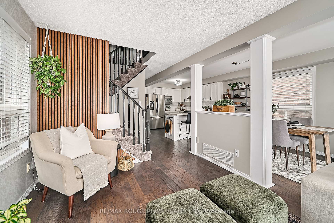
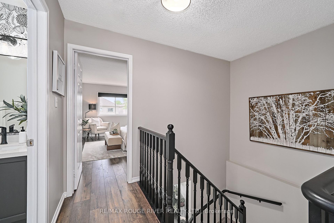
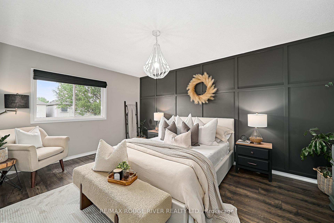
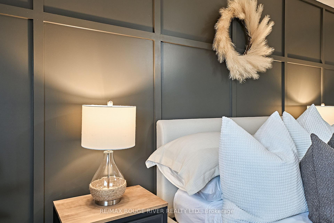
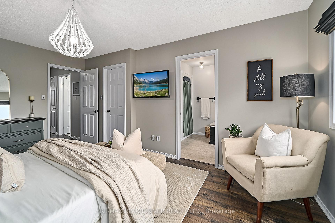
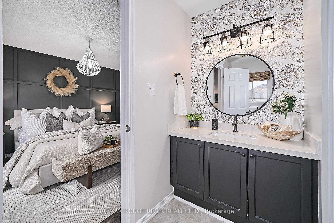
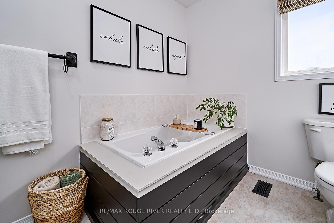
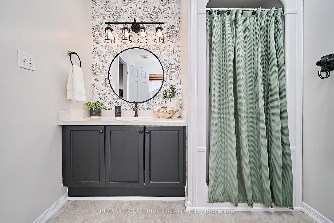
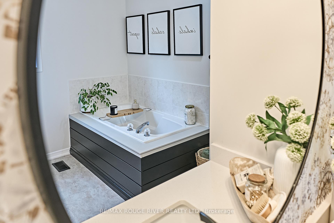
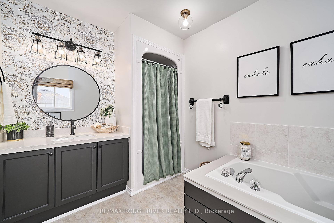
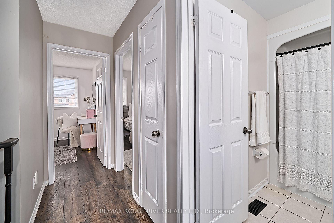
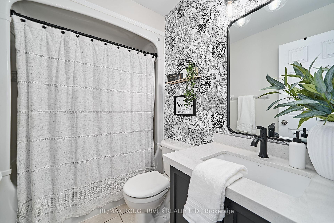
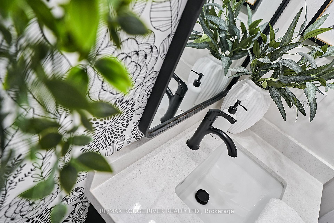
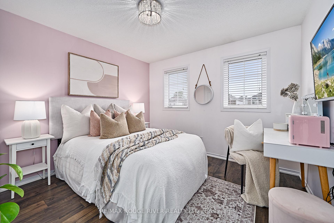
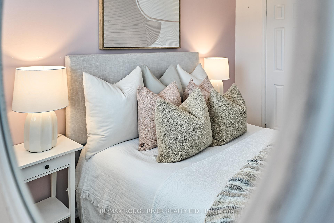
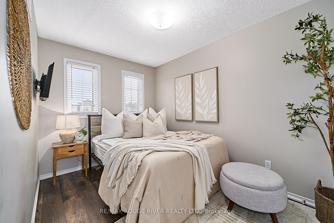
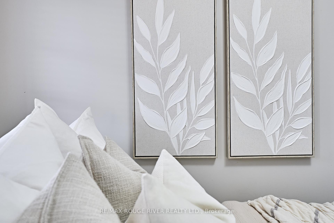

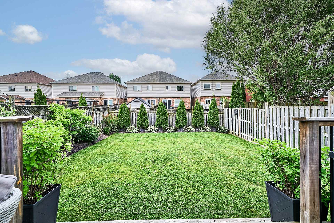
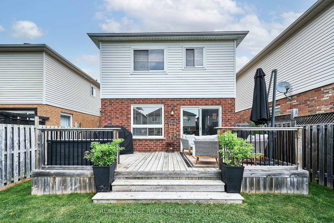
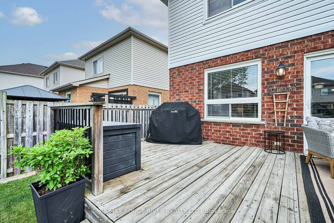
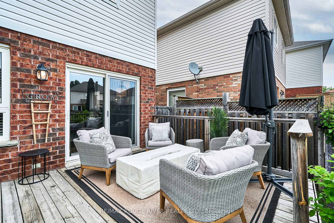
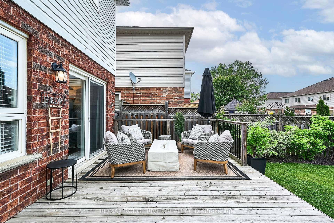

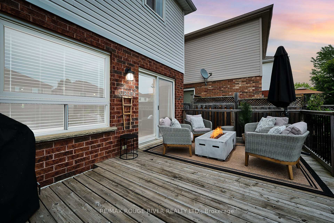






















































| Stop the Car! Single & Attractive Turn Key Home In Popular North Oshawa. This Fully Detached 2-Storey with Convenient Side by Side Parking in the Driveway Offers 3 Bedrooms, 3 Bathrooms (Stylish 2pc Powder on Main), and is The One You've Been Searching for! From the Open Concept Floor Plan with Large Sun-Filled Rooms & Fashion Forward Decor this Home is Sure to Please. Featuring Luxury Hardwood Flooring throughout the Main Level, Sleek White Kitchen with Suite of Stainless Steel Appliances, Complimented by Quartz Counters and Undermount Sink, Including Bonus Breakfast Bar that just adds to its Appeal and Functionality. The Large Dining Room Area will Easily Host Eight for a Sit Down Dinner while the Sliding Glass Doors Walkout to a Spacious Deck & BBQ (Gas Line) which makes for Easy Summer Entertaining. Sunny Southern Exposure & Fully Fenced Yard for Children or Pets. Primary has 4PC Ensuite (Separate Shower) & Walk-In Closet. Two Additional Bedrooms Both with Double Closets & a 4pc Bath Complete the Upper Level. Carpet Free. Unspoiled Full Basement Awaits Your Creativity to Make it Your Own. 2023 Notables: A/C, Clothes Washer & Clothes Dryer |
| Price | $799,900 |
| Taxes: | $5269.00 |
| Assessment Year: | 2024 |
| Occupancy: | Owner |
| Address: | 656 Woodmount Cres , Oshawa, L1K 2T5, Durham |
| Directions/Cross Streets: | Ritson Rd N/Coldstream Dr |
| Rooms: | 6 |
| Bedrooms: | 3 |
| Bedrooms +: | 0 |
| Family Room: | F |
| Basement: | Unfinished |
| Level/Floor | Room | Length(ft) | Width(ft) | Descriptions | |
| Room 1 | Main | Kitchen | 10.43 | 8.33 | Quartz Counter, Undermount Sink, Backsplash |
| Room 2 | Main | Living Ro | 9.28 | 8.33 | Hardwood Floor, Gas Fireplace, Open Concept |
| Room 3 | Main | Dining Ro | 15.68 | 18.63 | Hardwood Floor, Large Window, W/O To Deck |
| Room 4 | Second | Primary B | 16.14 | 11.58 | Laminate, Walk-In Closet(s), 4 Pc Ensuite |
| Room 5 | Second | Bedroom 2 | 11.58 | 10.96 | Laminate, Double Closet, Window |
| Room 6 | Second | Bedroom 3 | 11.81 | 8.13 | Laminate, Double Closet, Window |
| Washroom Type | No. of Pieces | Level |
| Washroom Type 1 | 2 | Main |
| Washroom Type 2 | 4 | Second |
| Washroom Type 3 | 4 | Second |
| Washroom Type 4 | 0 | |
| Washroom Type 5 | 0 |
| Total Area: | 0.00 |
| Property Type: | Detached |
| Style: | 2-Storey |
| Exterior: | Brick, Vinyl Siding |
| Garage Type: | Attached |
| Drive Parking Spaces: | 2 |
| Pool: | None |
| Approximatly Square Footage: | 1100-1500 |
| Property Features: | Fenced Yard, Golf |
| CAC Included: | N |
| Water Included: | N |
| Cabel TV Included: | N |
| Common Elements Included: | N |
| Heat Included: | N |
| Parking Included: | N |
| Condo Tax Included: | N |
| Building Insurance Included: | N |
| Fireplace/Stove: | Y |
| Heat Type: | Forced Air |
| Central Air Conditioning: | Central Air |
| Central Vac: | Y |
| Laundry Level: | Syste |
| Ensuite Laundry: | F |
| Sewers: | Sewer |
$
%
Years
This calculator is for demonstration purposes only. Always consult a professional
financial advisor before making personal financial decisions.
| Although the information displayed is believed to be accurate, no warranties or representations are made of any kind. |
| RE/MAX ROUGE RIVER REALTY LTD. |
- Listing -1 of 0
|
|

Hossein Vanishoja
Broker, ABR, SRS, P.Eng
Dir:
416-300-8000
Bus:
888-884-0105
Fax:
888-884-0106
| Virtual Tour | Book Showing | Email a Friend |
Jump To:
At a Glance:
| Type: | Freehold - Detached |
| Area: | Durham |
| Municipality: | Oshawa |
| Neighbourhood: | Samac |
| Style: | 2-Storey |
| Lot Size: | x 109.91(Feet) |
| Approximate Age: | |
| Tax: | $5,269 |
| Maintenance Fee: | $0 |
| Beds: | 3 |
| Baths: | 3 |
| Garage: | 0 |
| Fireplace: | Y |
| Air Conditioning: | |
| Pool: | None |
Locatin Map:
Payment Calculator:

Listing added to your favorite list
Looking for resale homes?

By agreeing to Terms of Use, you will have ability to search up to 303400 listings and access to richer information than found on REALTOR.ca through my website.


