$779,900
Available - For Sale
Listing ID: E12180138
765 Oklahoma Driv , Pickering, L1W 3C9, Durham
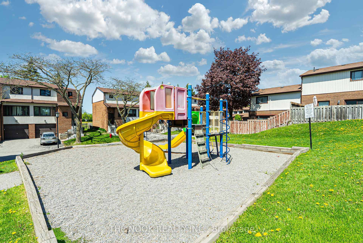
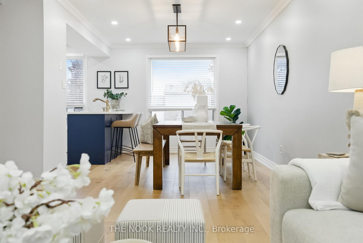
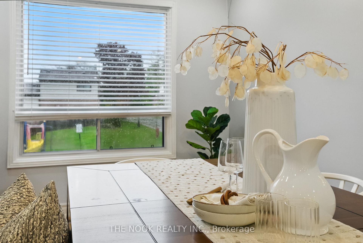
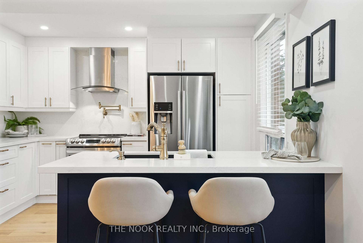
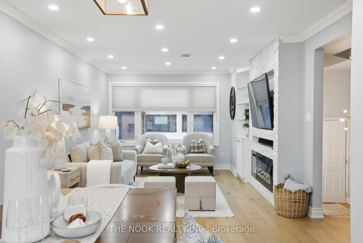
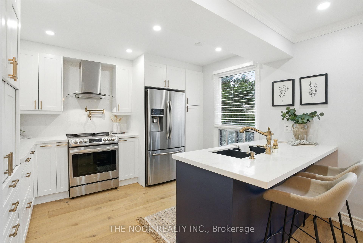
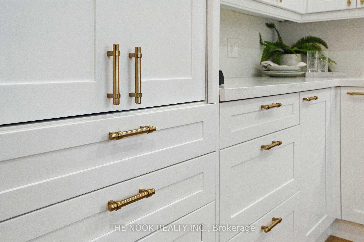
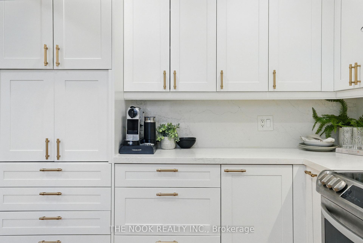

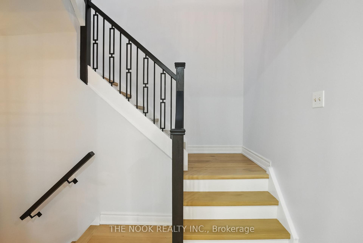
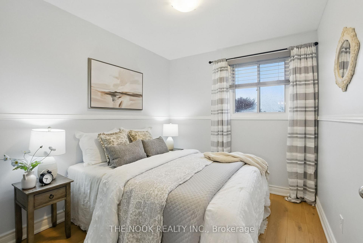
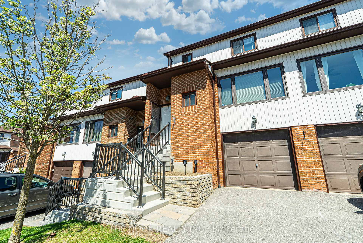
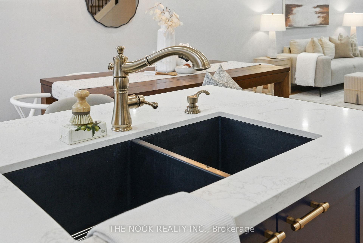
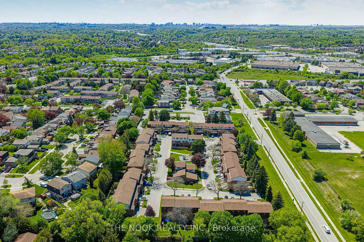
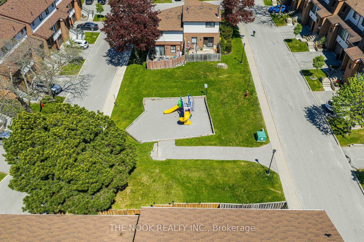
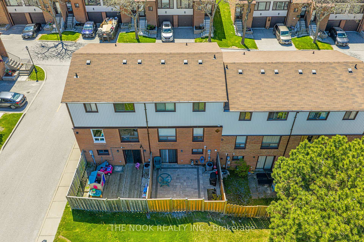
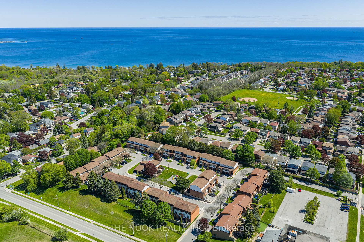
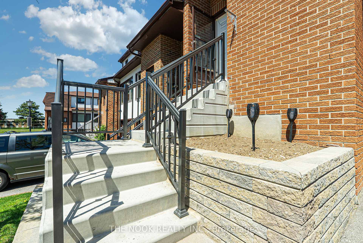
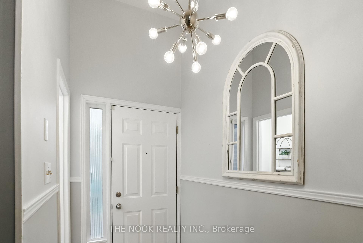
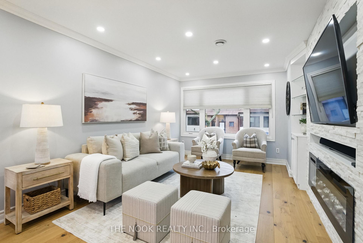
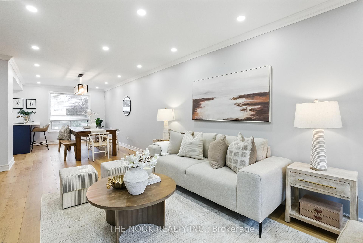
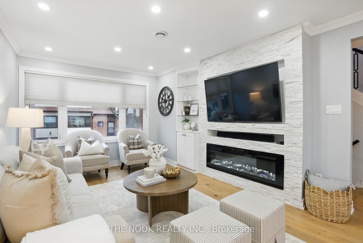


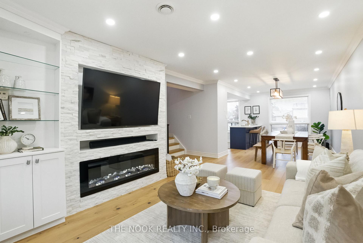
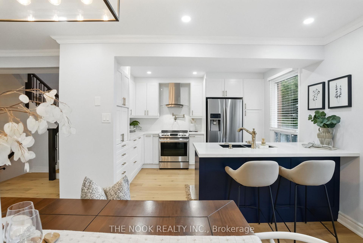
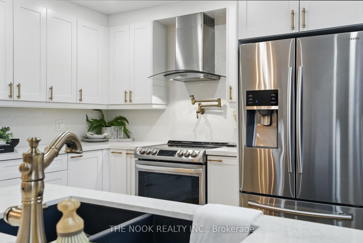
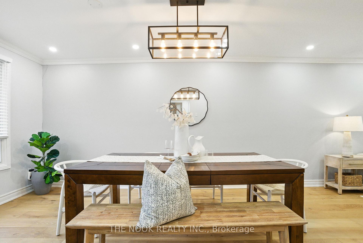
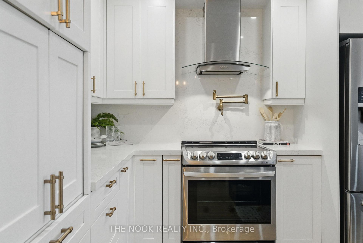
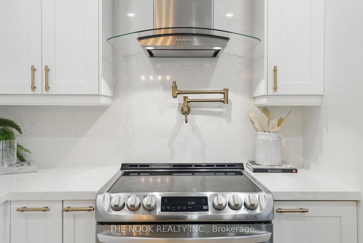
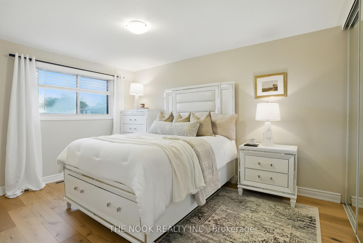
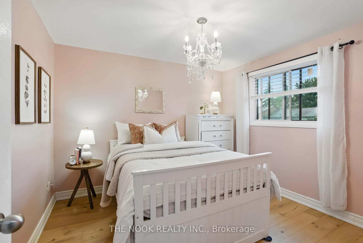
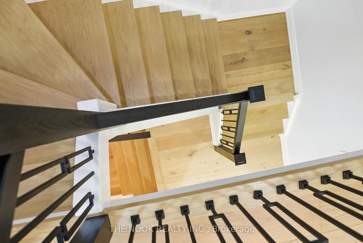
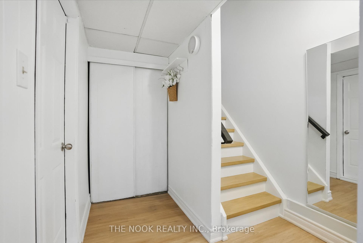
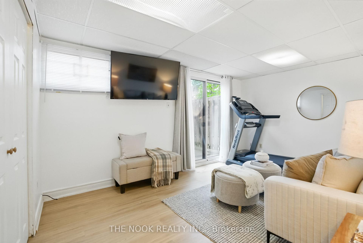
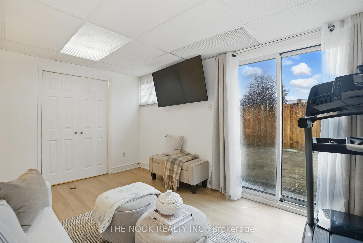
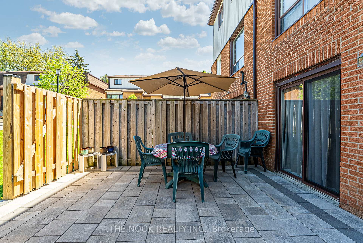
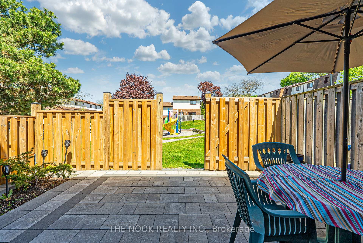
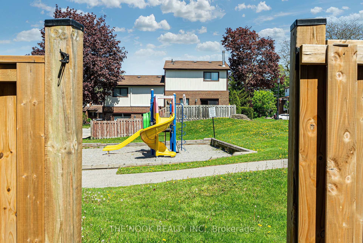
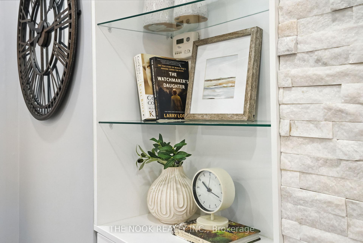
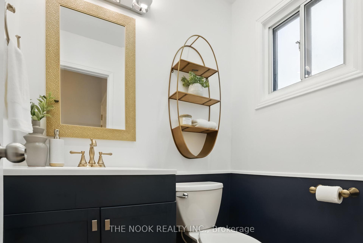
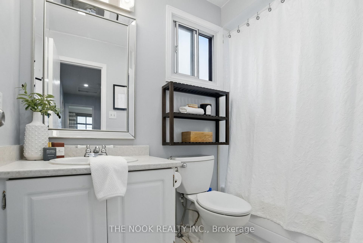










































| Welcome To Your Dream Home, A Fully Finished And Exquisitely Renovated 3-Bedroom Condo Townhouse, Conveniently Located Near The 401 - A Commuter's Paradise. The Heart Of This Home Is A Stunning, Newly Renovated Kitchen (2020), Boasting Quartz Countertops, A Stylish Backsplash, A Handy Pot Filler, Built-In Storage Drawers And Stainless Steel Appliances. The Main And Second Floors Are Adorned With Gorgeous Wide Plank Hardwood Flooring, Adding A Touch Of Elegance And Warmth To The Space. The Custom Stair Railing Is Not Only Functional But Also A Statement Piece, Enhancing The Overall Aesthetic Of The Home. The Bedrooms Are Spacious, Offering Plenty Of Room For Relaxation And Personalization. The Finished Walkout Rec Room, Complete With Luxury Vinyl Flooring, Provides An Additional Space For Entertainment Or Leisure. Step Outside To A Maintenance Free Hardscaped Backyard (2022), Complete With A Newer Fence (2022) And A Beautiful Patio. It's The Perfect Spot For Entertaining Guests, Hosting BBQs, Or Simply Enjoying A Quiet Evening Under The Stars. This Condo Townhouse Isn't Just A Place To Live, It's A Lifestyle. Welcome Home! |
| Price | $779,900 |
| Taxes: | $3710.13 |
| Assessment Year: | 2024 |
| Occupancy: | Owner |
| Address: | 765 Oklahoma Driv , Pickering, L1W 3C9, Durham |
| Postal Code: | L1W 3C9 |
| Province/State: | Durham |
| Directions/Cross Streets: | Oklahoma Dr / Whites Road |
| Level/Floor | Room | Length(ft) | Width(ft) | Descriptions | |
| Room 1 | Main | Living Ro | 18.7 | 11.15 | Hardwood Floor, Pot Lights, Electric Fireplace |
| Room 2 | Main | Dining Ro | 12.37 | 11.81 | Hardwood Floor, Pot Lights, Crown Moulding |
| Room 3 | Main | Kitchen | 11.91 | 11.81 | Hardwood Floor, Quartz Counter, Stainless Steel Appl |
| Room 4 | Upper | Primary B | 13.94 | 10.33 | Hardwood Floor, Closet, Window |
| Room 5 | Upper | Bedroom 2 | 11.09 | 10.43 | Hardwood Floor, Closet, Window |
| Room 6 | Upper | Bedroom 3 | 9.68 | 8.36 | Hardwood Floor, Closet, Window |
| Room 7 | Lower | Recreatio | 19.09 | 10.14 | Laminate, W/O To Patio, W/O To Garage |
| Washroom Type | No. of Pieces | Level |
| Washroom Type 1 | 2 | Main |
| Washroom Type 2 | 4 | Upper |
| Washroom Type 3 | 0 | |
| Washroom Type 4 | 0 | |
| Washroom Type 5 | 0 |
| Total Area: | 0.00 |
| Washrooms: | 2 |
| Heat Type: | Forced Air |
| Central Air Conditioning: | Central Air |
$
%
Years
This calculator is for demonstration purposes only. Always consult a professional
financial advisor before making personal financial decisions.
| Although the information displayed is believed to be accurate, no warranties or representations are made of any kind. |
| THE NOOK REALTY INC. |
- Listing -1 of 0
|
|

Hossein Vanishoja
Broker, ABR, SRS, P.Eng
Dir:
416-300-8000
Bus:
888-884-0105
Fax:
888-884-0106
| Virtual Tour | Book Showing | Email a Friend |
Jump To:
At a Glance:
| Type: | Com - Condo Townhouse |
| Area: | Durham |
| Municipality: | Pickering |
| Neighbourhood: | West Shore |
| Style: | 2-Storey |
| Lot Size: | x 0.00() |
| Approximate Age: | |
| Tax: | $3,710.13 |
| Maintenance Fee: | $578.05 |
| Beds: | 3 |
| Baths: | 2 |
| Garage: | 0 |
| Fireplace: | Y |
| Air Conditioning: | |
| Pool: |
Locatin Map:
Payment Calculator:

Listing added to your favorite list
Looking for resale homes?

By agreeing to Terms of Use, you will have ability to search up to 303400 listings and access to richer information than found on REALTOR.ca through my website.


