$599,000
Available - For Sale
Listing ID: C12212143
108 Flaming Rose Way , Toronto, M2N 5W8, Toronto
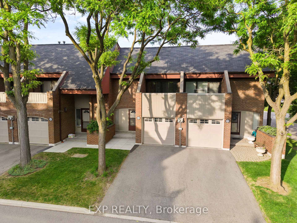
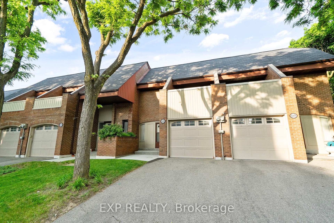

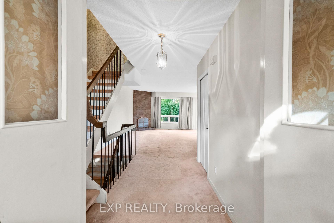

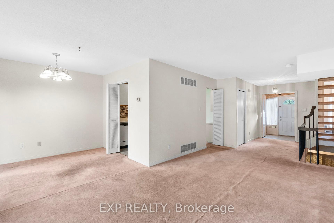
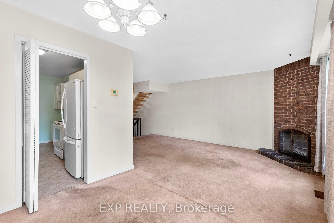
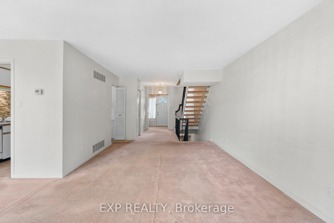
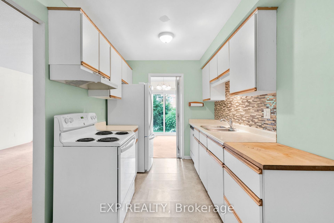
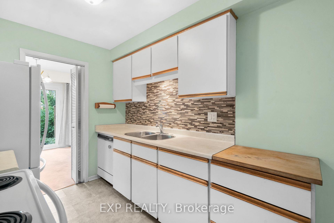
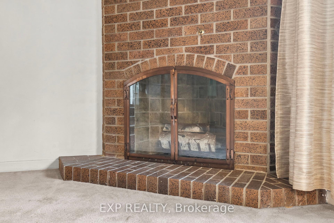
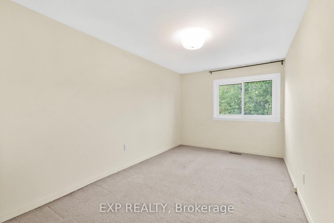
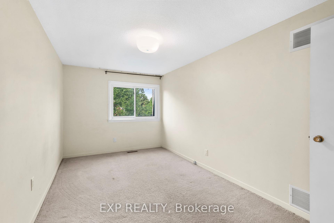
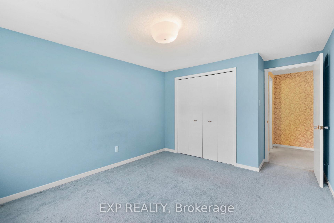
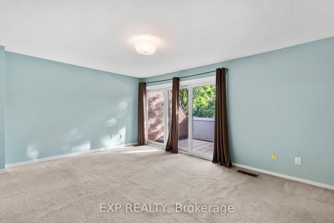
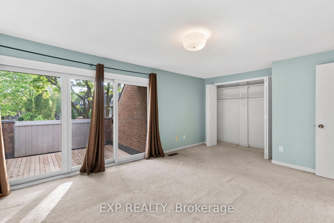
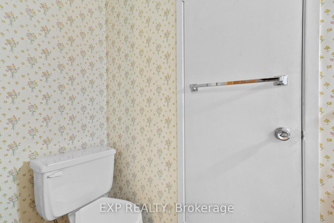
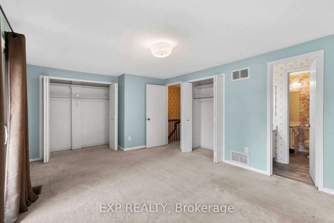
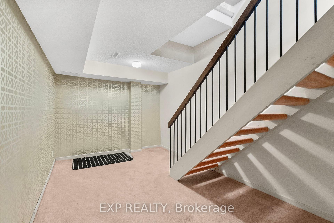
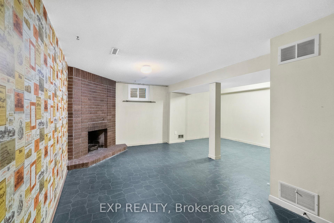
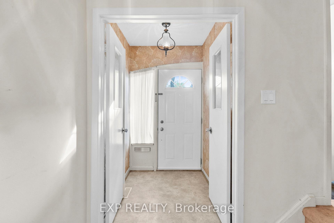
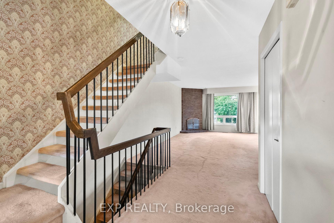
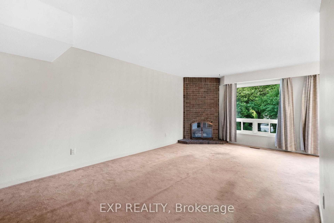
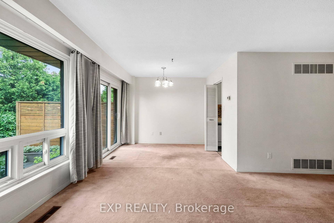
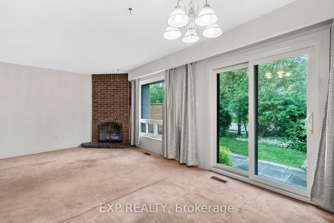
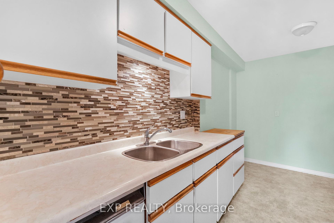
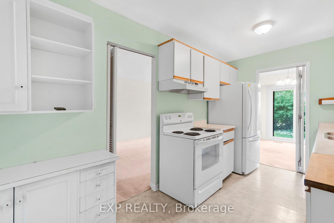
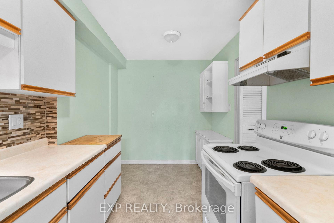
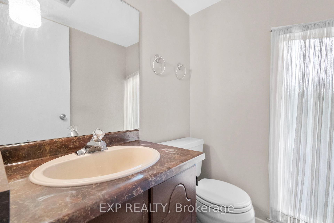
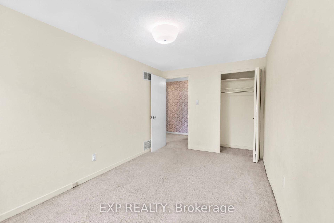
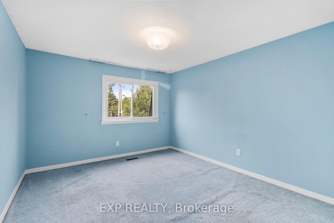
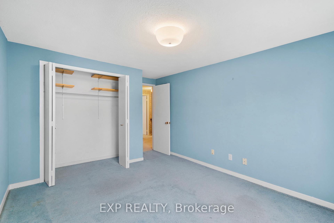
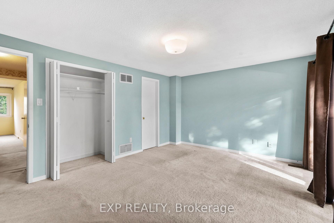
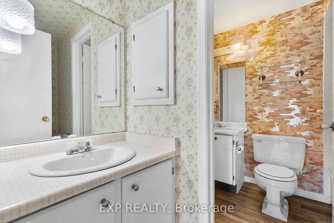
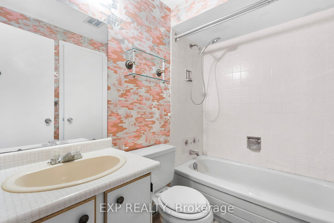
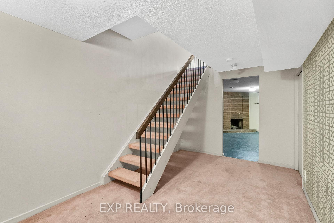
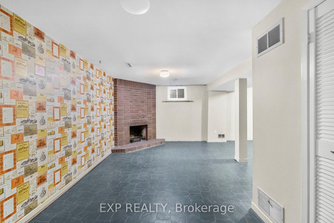
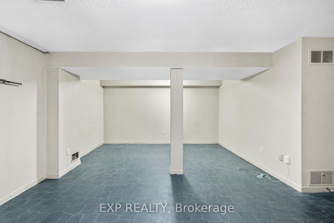
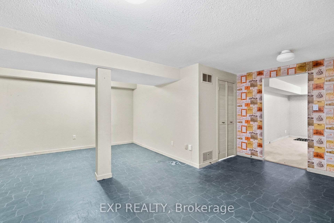
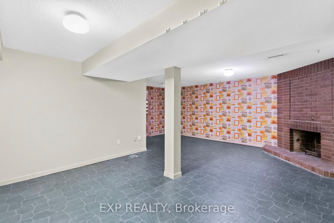
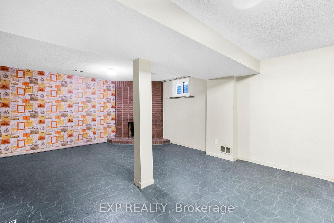
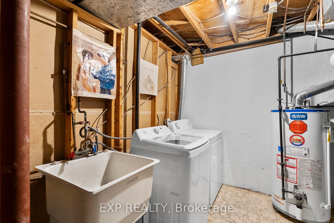
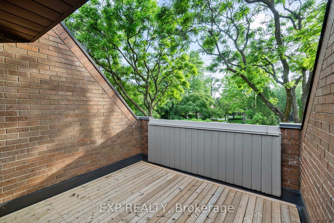
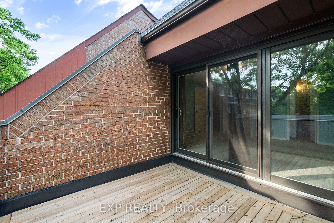
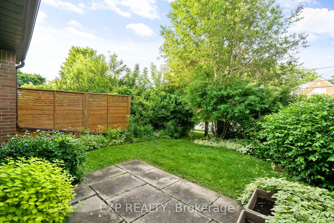
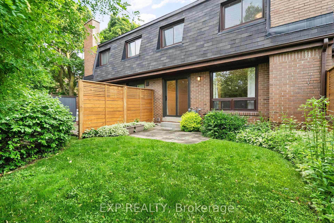
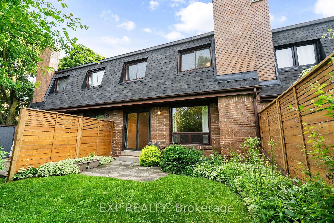
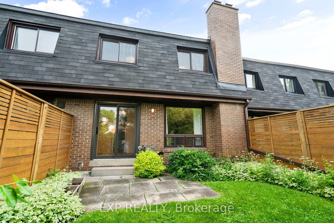
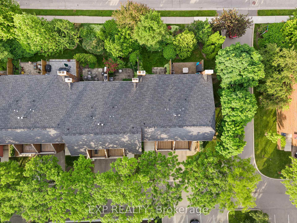
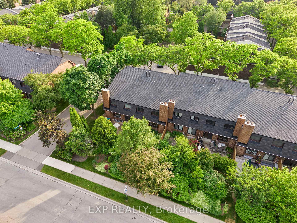
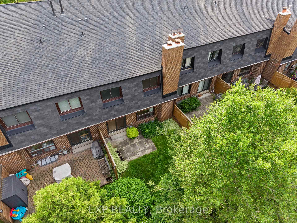
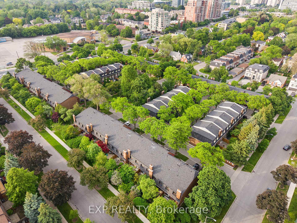
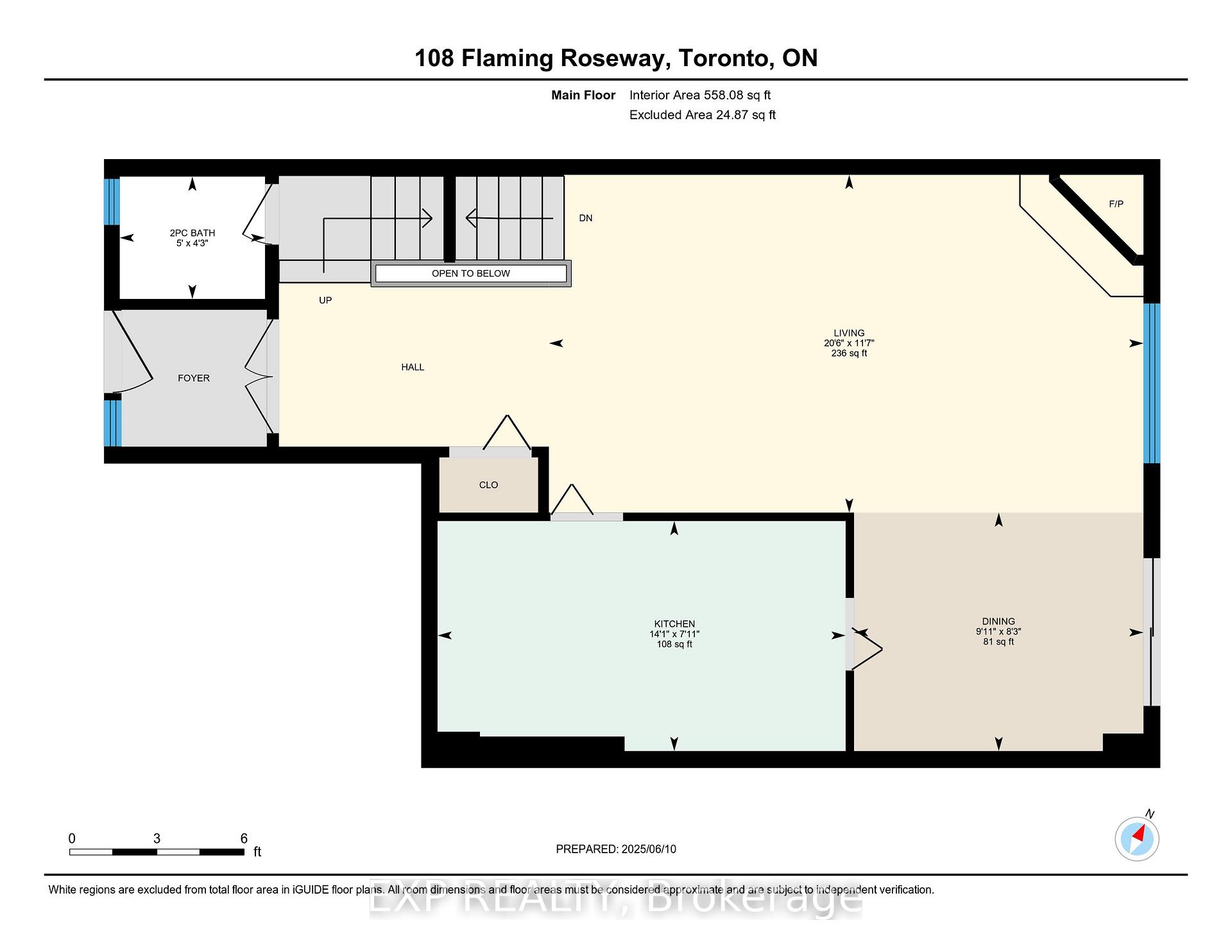
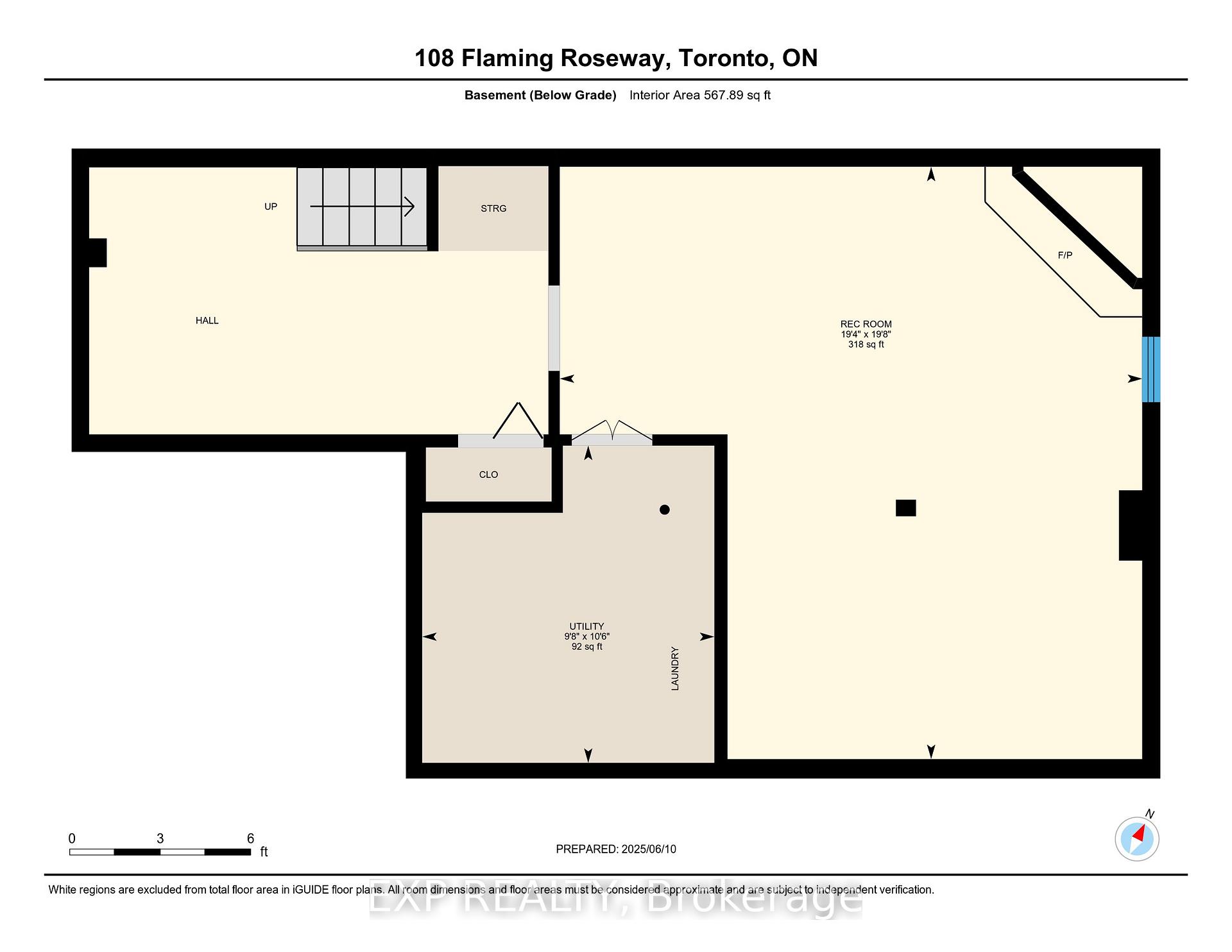
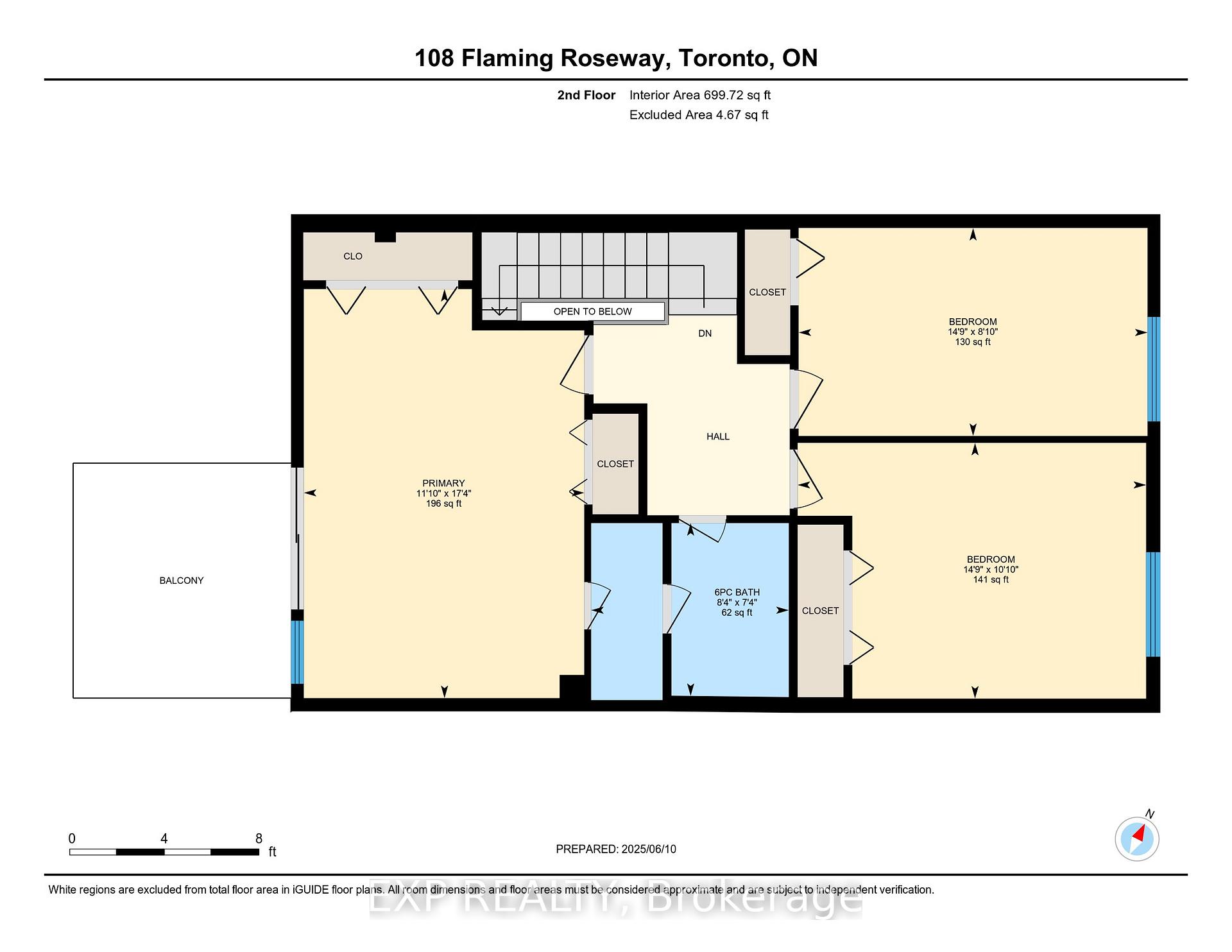























































| Welcome to 108 Flaming Roseway, a spacious townhome tucked into a quiet, private enclave at Bayview & Sheppard. This rarely offered home features a private driveway and built-in garage with parking for two cars, set in one of North Yorks most sought-after neighbourhoods. Inside, the main floor offers an open-concept living and dining area, ideal for entertaining, plus a kitchen with a breakfast nook and pantry. Walk out from the dining room to your private backyard retreat. Upstairs, enjoy three generous bedrooms, including a primary suite with its own powder room, walk-in closet, and access to a private balcony. A full 4-piece bathroom completes the upper level. The finished basement includes a large rec room perfect for a media room, gym, or playroom. Visitor parking is also available in the complex.Location, location, locationthis home is just steps to Bayview Subway Station, Bayview Village Shopping Centre, and the YMCA. Enjoy quick access to Highway 401, making your daily commute a breeze. Surrounded by top-rated schools including Avondale PS and Earl Haig SS, and within walking distance to parks, tennis courts, restaurants, and groceries. Whether you're heading downtown, running errands, or enjoying a walk through Rean Park or the Betty Sutherland Trail, everything you need is right at your door step.This is your chance to own in a well-managed, family-friendly community with incredible connectivity and future potential. |
| Price | $599,000 |
| Taxes: | $5399.27 |
| Occupancy: | Vacant |
| Address: | 108 Flaming Rose Way , Toronto, M2N 5W8, Toronto |
| Postal Code: | M2N 5W8 |
| Province/State: | Toronto |
| Directions/Cross Streets: | Bayview and Sheppard |
| Level/Floor | Room | Length(ft) | Width(ft) | Descriptions | |
| Room 1 | Main | Foyer | 4.62 | 4.95 | Vinyl Floor, Closet |
| Room 2 | Main | Living Ro | 11.51 | 29.49 | Broadloom, Overlooks Backyard, Fireplace |
| Room 3 | Main | Dining Ro | 9.84 | 8.63 | Broadloom, W/O To Yard, Open Concept |
| Room 4 | Main | Kitchen | 7.31 | 13.94 | Vinyl Floor, Eat-in Kitchen, Pantry |
| Room 5 | Second | Primary B | 11.87 | 17.42 | Broadloom, Balcony, Semi Ensuite |
| Room 6 | Second | Bedroom 2 | 10.73 | 10.73 | Broadloom, Large Closet, Large Window |
| Room 7 | Second | Bedroom 3 | 8.63 | 14.66 | Broadloom, Large Closet, Large Window |
| Room 8 | Basement | Recreatio | 19.52 | 13.71 | Broadloom, Open Concept, Fireplace |
| Washroom Type | No. of Pieces | Level |
| Washroom Type 1 | 2 | Main |
| Washroom Type 2 | 2 | Second |
| Washroom Type 3 | 4 | Second |
| Washroom Type 4 | 0 | |
| Washroom Type 5 | 0 |
| Total Area: | 0.00 |
| Washrooms: | 3 |
| Heat Type: | Forced Air |
| Central Air Conditioning: | Central Air |
$
%
Years
This calculator is for demonstration purposes only. Always consult a professional
financial advisor before making personal financial decisions.
| Although the information displayed is believed to be accurate, no warranties or representations are made of any kind. |
| EXP REALTY |
- Listing -1 of 0
|
|

Hossein Vanishoja
Broker, ABR, SRS, P.Eng
Dir:
416-300-8000
Bus:
888-884-0105
Fax:
888-884-0106
| Virtual Tour | Book Showing | Email a Friend |
Jump To:
At a Glance:
| Type: | Com - Condo Townhouse |
| Area: | Toronto |
| Municipality: | Toronto C14 |
| Neighbourhood: | Willowdale East |
| Style: | 2-Storey |
| Lot Size: | x 0.00() |
| Approximate Age: | |
| Tax: | $5,399.27 |
| Maintenance Fee: | $725 |
| Beds: | 3 |
| Baths: | 3 |
| Garage: | 0 |
| Fireplace: | Y |
| Air Conditioning: | |
| Pool: |
Locatin Map:
Payment Calculator:

Listing added to your favorite list
Looking for resale homes?

By agreeing to Terms of Use, you will have ability to search up to 303400 listings and access to richer information than found on REALTOR.ca through my website.


