$649,900
Available - For Sale
Listing ID: X12214996
165 ONTARIO Stre , Kingston, K7L 2Y6, Frontenac
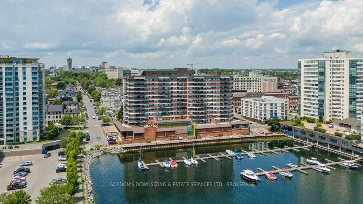
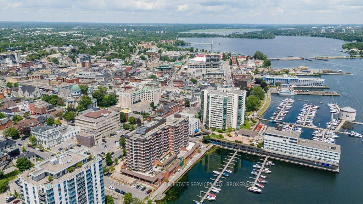
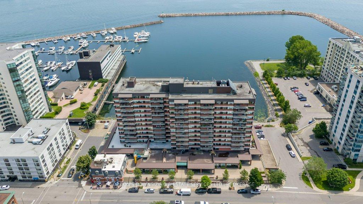
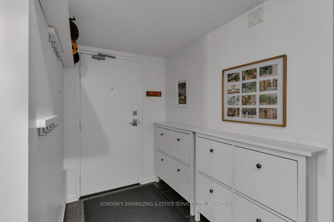
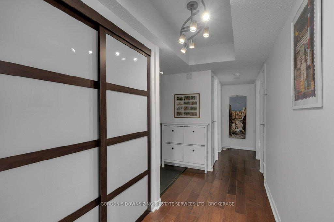
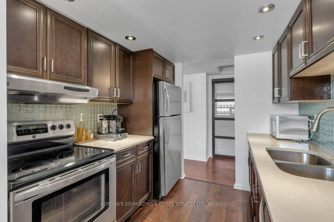
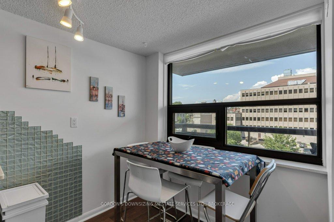
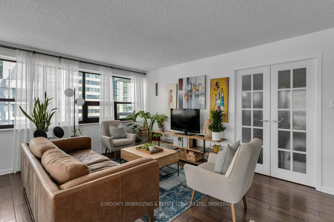

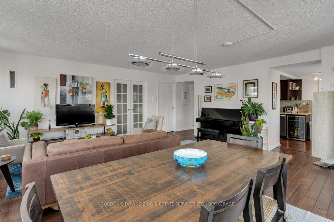
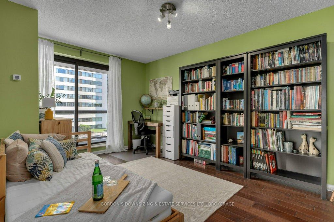
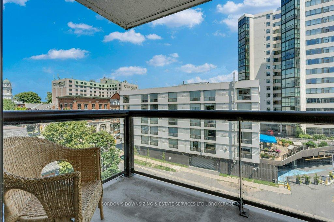
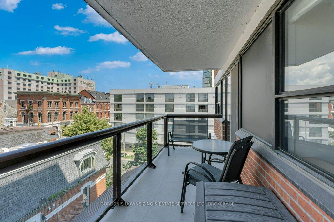
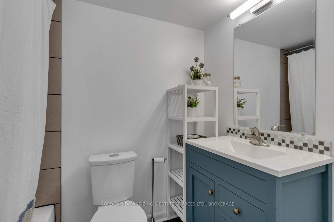
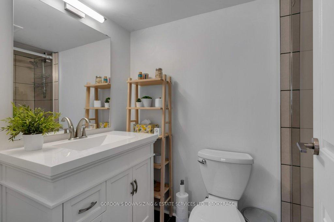
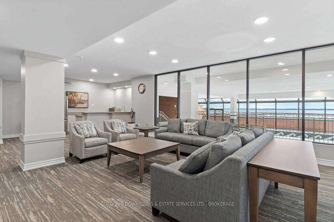
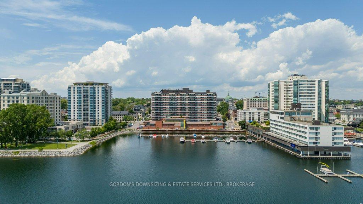

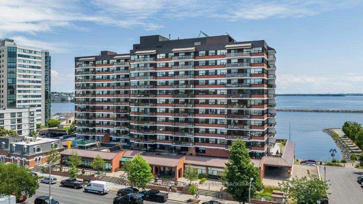
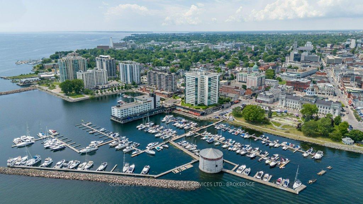
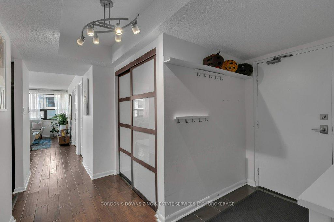
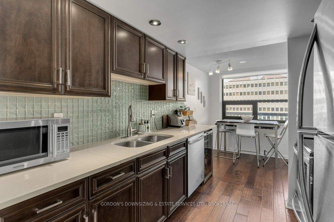
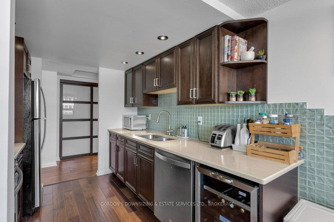
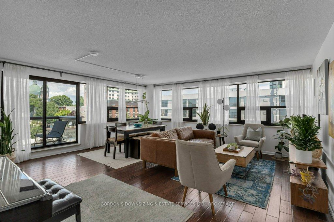
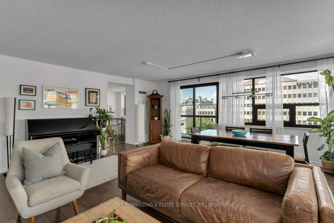
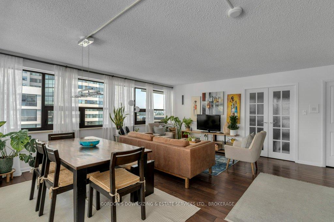
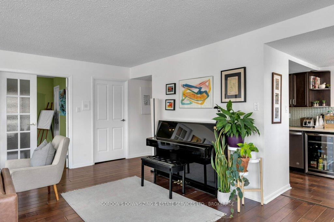
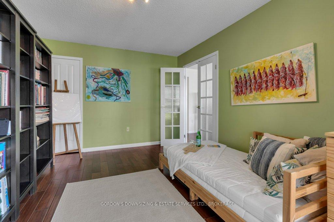
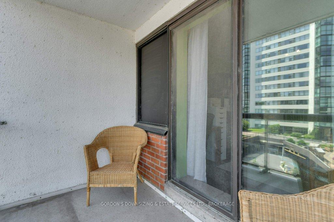
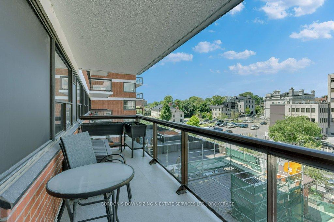
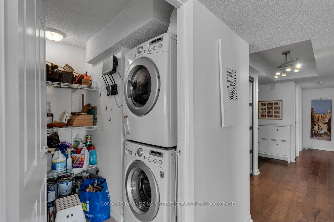
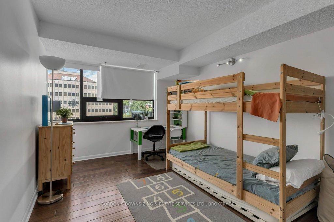
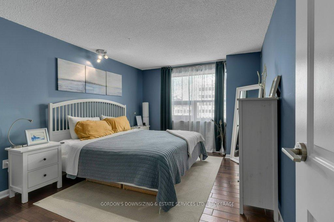
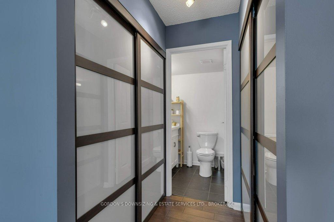
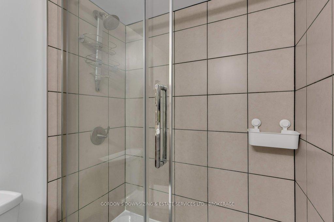
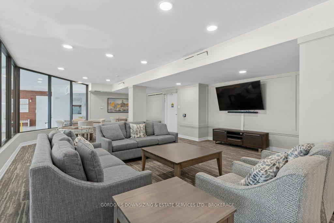
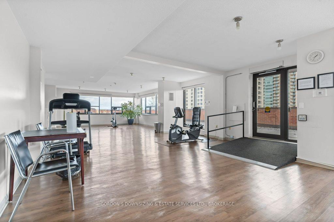
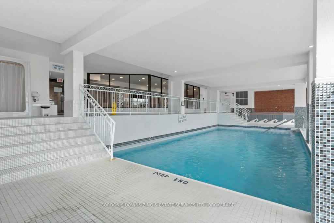
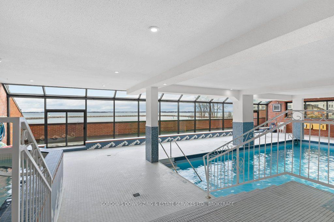
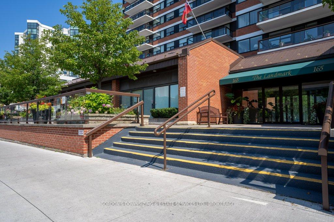
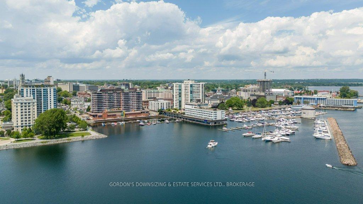
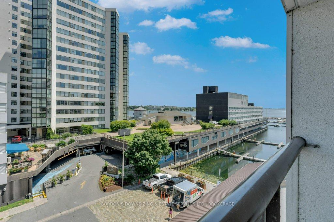
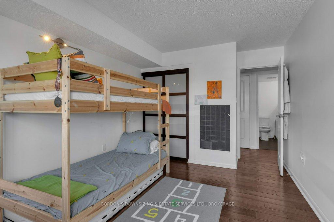
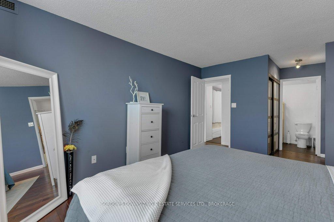
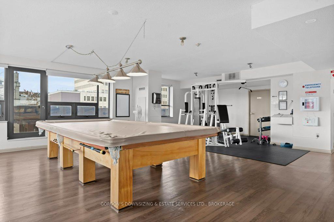
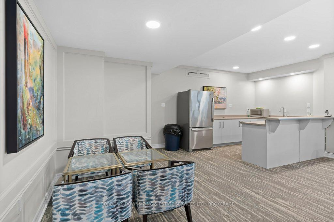
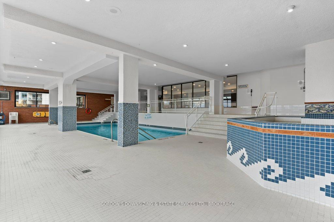
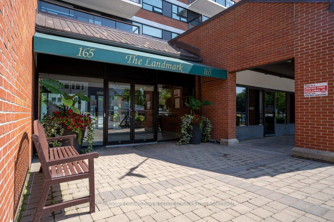
















































| Situated in Kingston's charming downtown core, in the prestigious Landmark building, this bright corner unit offers a rare opportunity to experience downtown living with expansive city views and partial water views. A thoughtful design that optimizes both comfort and style, this renovated 1380 sq. ft. unit features many updates throughout including hardwood flooring throughout the kitchen, living/dining, den, and bedrooms, and updated tile foyer, laundry/storage, and bathrooms, updated kitchen with stone countertops, undermount sink, and stainless steel appliances, updated 3-pc ensuite and 4-pc bathrooms, custom closets in the primary bedroom, and updated doors and hardware throughout. The beautiful eat-in kitchen connects to the bright, west-facing living/dining room with patio doors to the large west balcony. French doors lead you to the third bedroom/den with a private north facing balcony overlooking the city and Kingston Harbour. The large primary bedroom features two custom closets and a beautifully updated 3-pc ensuite with a walk-in shower. Rounded out by another large bedroom, 4-pcmain bathroom with a tub/shower, and in-suite laundry/storage, this unit has space for a family or a downsizer with room for guests. Enjoy everything that this beautiful location has to offer with underground parking and car wash, additional storage, waterfront patio, community BBQ, party room, library, exercise room, games room, pool, hot tub, sauna, workshop, and bike storage. The western exposure ensures that you'll finish each day with breathtaking sunsets, while the convenience of downtown living means that shops, restaurants, entertainment, KGH, and Hotel Dieu are just steps away. Schedule your private tour today! |
| Price | $649,900 |
| Taxes: | $6028.00 |
| Occupancy: | Vacant |
| Address: | 165 ONTARIO Stre , Kingston, K7L 2Y6, Frontenac |
| Postal Code: | K7L 2Y6 |
| Province/State: | Frontenac |
| Directions/Cross Streets: | JOHNSON TO ONTARIO ST |
| Level/Floor | Room | Length(ft) | Width(ft) | Descriptions | |
| Room 1 | Main | Living Ro | 19.09 | 11.91 | |
| Room 2 | Main | Dining Ro | 20.73 | 6.99 | |
| Room 3 | Main | Kitchen | 8.23 | 8.43 | |
| Room 4 | Main | Breakfast | 6.99 | 7.08 | |
| Room 5 | Main | Bedroom | 15.15 | 10.4 | |
| Room 6 | Main | Bedroom | 11.15 | 15.32 | |
| Room 7 | Main | Primary B | 10.92 | 15.32 | |
| Room 8 | Main | Bathroom | 7.68 | 4.92 | |
| Room 9 | Main | Bathroom | 7.35 | 6.76 | |
| Room 10 | Main | Laundry | 6.76 | 7.35 |
| Washroom Type | No. of Pieces | Level |
| Washroom Type 1 | 4 | Main |
| Washroom Type 2 | 3 | Main |
| Washroom Type 3 | 0 | |
| Washroom Type 4 | 0 | |
| Washroom Type 5 | 0 |
| Total Area: | 0.00 |
| Approximatly Age: | 31-50 |
| Sprinklers: | Carb |
| Washrooms: | 2 |
| Heat Type: | Forced Air |
| Central Air Conditioning: | Central Air |
| Elevator Lift: | True |
$
%
Years
This calculator is for demonstration purposes only. Always consult a professional
financial advisor before making personal financial decisions.
| Although the information displayed is believed to be accurate, no warranties or representations are made of any kind. |
| GORDON'S DOWNSIZING & ESTATE SERVICES LTD., BROKERAGE |
- Listing -1 of 0
|
|

Hossein Vanishoja
Broker, ABR, SRS, P.Eng
Dir:
416-300-8000
Bus:
888-884-0105
Fax:
888-884-0106
| Virtual Tour | Book Showing | Email a Friend |
Jump To:
At a Glance:
| Type: | Com - Condo Apartment |
| Area: | Frontenac |
| Municipality: | Kingston |
| Neighbourhood: | 14 - Central City East |
| Style: | Other |
| Lot Size: | x 0.00() |
| Approximate Age: | 31-50 |
| Tax: | $6,028 |
| Maintenance Fee: | $1,328 |
| Beds: | 3 |
| Baths: | 2 |
| Garage: | 0 |
| Fireplace: | N |
| Air Conditioning: | |
| Pool: |
Locatin Map:
Payment Calculator:

Listing added to your favorite list
Looking for resale homes?

By agreeing to Terms of Use, you will have ability to search up to 303400 listings and access to richer information than found on REALTOR.ca through my website.


