$2,249,900
Available - For Sale
Listing ID: N12214997
3746 Ferretti Cour , Innisfil, L9S 0N6, Simcoe
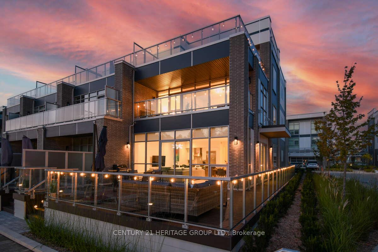
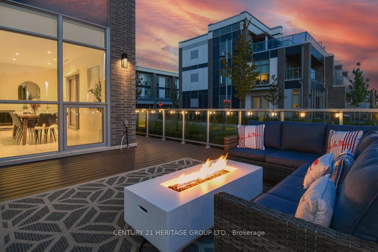
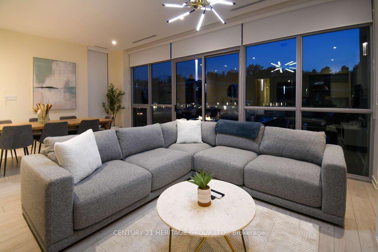
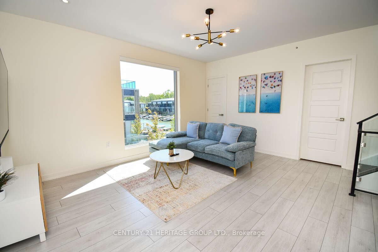
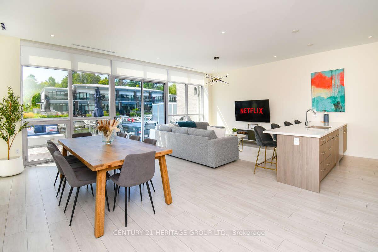
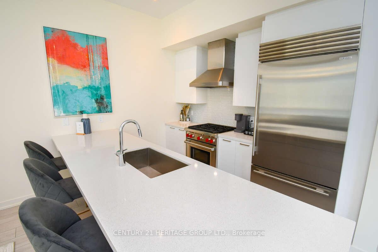
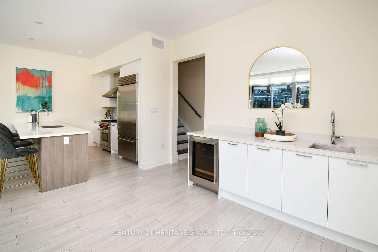
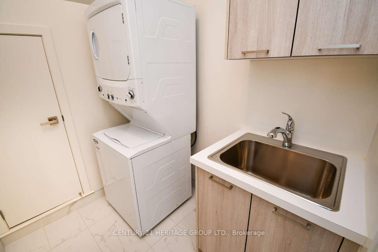
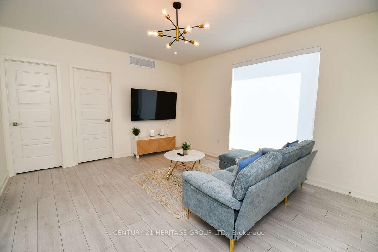
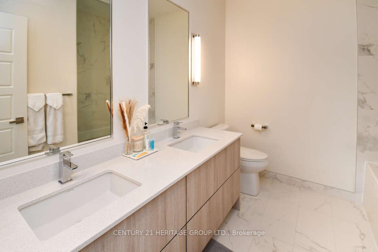
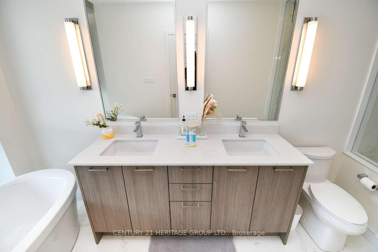
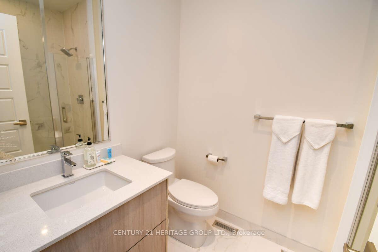
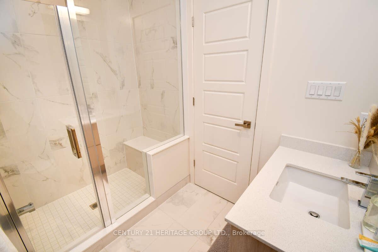
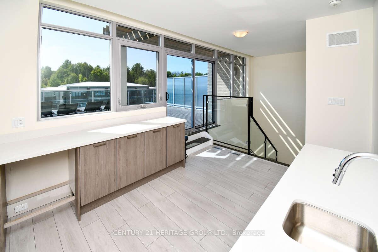
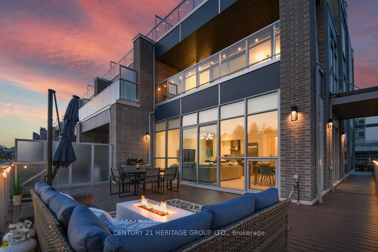


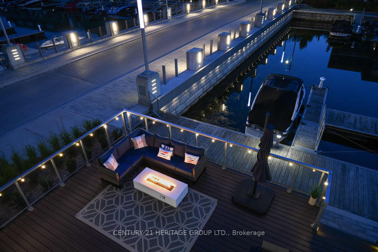

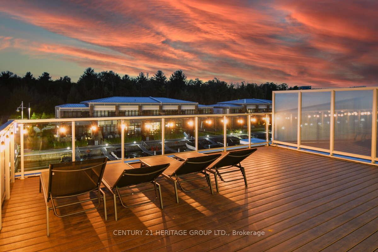
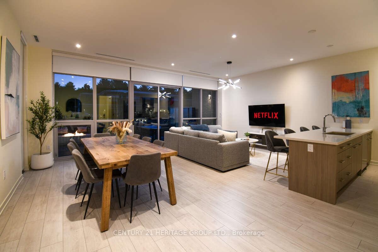
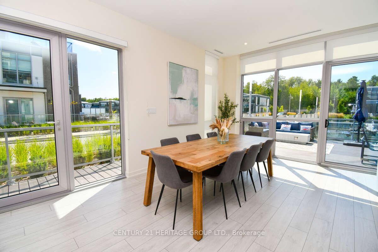
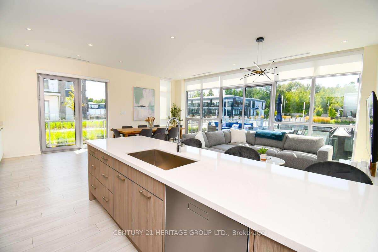
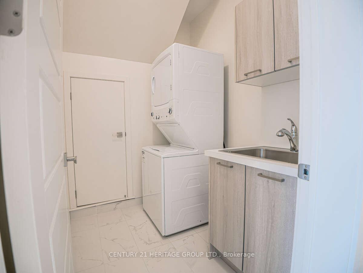
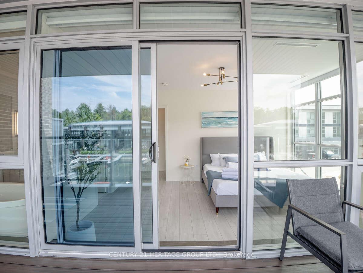
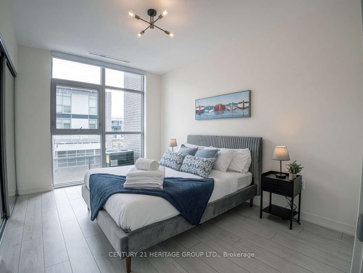
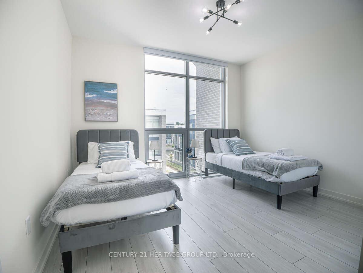
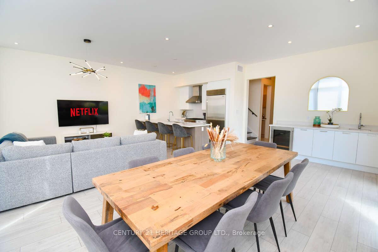
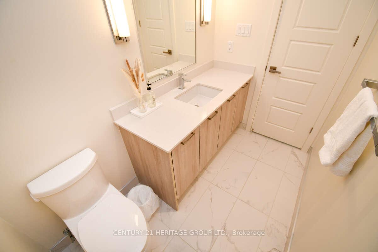
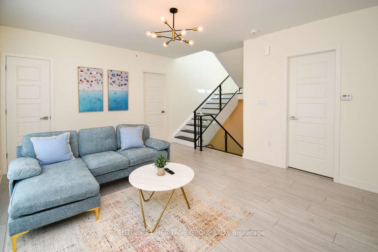
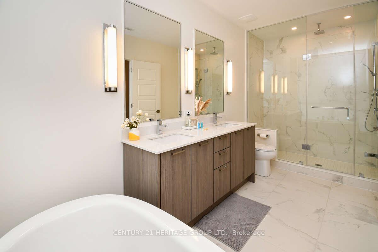
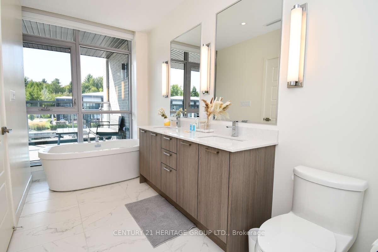
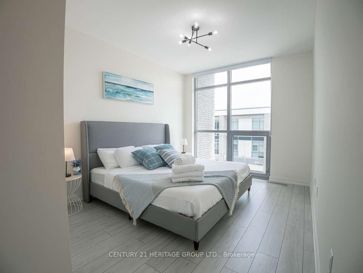
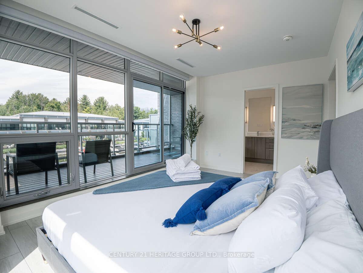
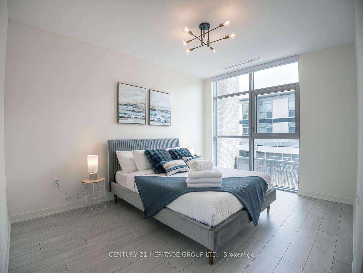
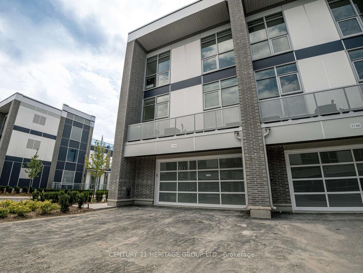
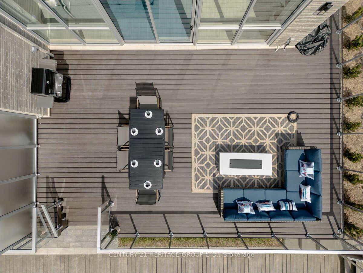
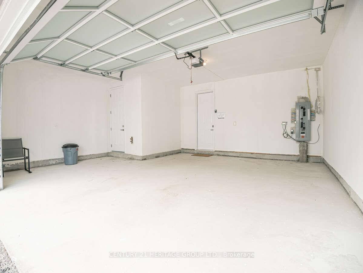
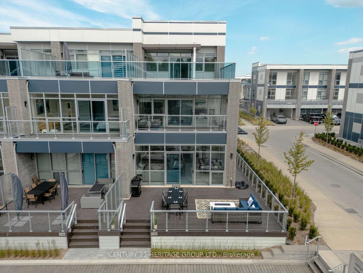







































| Experience the Ultimate in Waterfront Luxury at Friday Harbour. - Step into a life of unparalleled elegance and leisure on exclusive Ferretti Island, a gated private enclave in the heart of the prestigious Friday Harbour Resort. This rare end-unit, 3-storey townhome offers the ultimate waterfront lifestyle - complete with your own private boat slip, sweeping lake views, and exquisite designer finishes throughout. - From the moment you arrive, youll be struck by the refined craftsmanship and attention to detail. The main level is anentertainers dream, featuring a chef-inspired two-tone kitchen with quartz countertops, a spacious breakfast island, premium Wolf gas range, and Sub-Zero fridge. Soaring 10-foot ceilings and floor-to-ceiling windows flood the open-concept living and dining space with natural light. A custom wet bar and walkout to your expansive private terrace on the water make indoor-outdoor living seamless. - Upstairs, youll find 5 generously sized bedrooms and 5 beautifully appointed bathrooms, including a lavish primary suite retreat with its own private balcony overlooking Lake Simcoe perfect for taking in the sunrise and marina views with your morning coffee. - Outdoor living reaches new heights with a sun-soaked ground-level patio ideal for entertaining and a spectacular rooftop terrace offering panoramic lake vistas from sunrise to sunset. Lounge by day, or gather around the fire table under the stars for an unforgettable evening. - Whether youre searching for a year-round residence or a luxurious weekend escape, this is your chance to own a piece of one of Ontarios most coveted resort communities where luxury, nature, and lifestyle come together effortlessly. |
| Price | $2,249,900 |
| Taxes: | $12265.47 |
| Occupancy: | Owner |
| Address: | 3746 Ferretti Cour , Innisfil, L9S 0N6, Simcoe |
| Acreage: | < .50 |
| Directions/Cross Streets: | Ferretti Court and Riva Ave |
| Rooms: | 11 |
| Bedrooms: | 5 |
| Bedrooms +: | 0 |
| Family Room: | T |
| Basement: | None |
| Level/Floor | Room | Length(ft) | Width(ft) | Descriptions | |
| Room 1 | Ground | Living Ro | 22.99 | 14.2 | Hardwood Floor, W/O To Deck, Window Floor to Ceil |
| Room 2 | Ground | Dining Ro | Hardwood Floor, B/I Bar, Window Floor to Ceil | ||
| Room 3 | Ground | Kitchen | 10.59 | 8.66 | Quartz Counter, B/I Appliances, Hollywood Kitchen |
| Room 4 | Ground | Laundry | 11.41 | 5.51 | Porcelain Floor, Laundry Sink, Large Closet |
| Room 5 | Second | Primary B | 16.01 | 11.64 | Hardwood Floor, 5 Pc Ensuite, W/O To Balcony |
| Room 6 | Second | Bedroom 2 | 12.66 | 13.48 | Hardwood Floor, 5 Pc Ensuite, Window Floor to Ceil |
| Room 7 | Second | Bedroom 3 | 10 | 13.48 | Hardwood Floor, Closet, Window Floor to Ceil |
| Room 8 | Second | Den | 15.48 | 16.01 | Hardwood Floor, Open Concept, Window Floor to Ceil |
| Room 9 | Third | Bedroom 4 | 10.17 | 13.48 | Hardwood Floor, 2 Pc Ensuite, Window Floor to Ceil |
| Room 10 | Third | Bedroom 5 | 12.66 | 10.99 | Hardwood Floor, 3 Pc Ensuite, Large Closet |
| Room 11 | Third | Other | Hardwood Floor, Bar Sink, W/O To Terrace |
| Washroom Type | No. of Pieces | Level |
| Washroom Type 1 | 2 | Ground |
| Washroom Type 2 | 5 | Second |
| Washroom Type 3 | 5 | Second |
| Washroom Type 4 | 2 | Third |
| Washroom Type 5 | 4 | Third |
| Total Area: | 0.00 |
| Approximatly Age: | 0-5 |
| Property Type: | Att/Row/Townhouse |
| Style: | 3-Storey |
| Exterior: | Brick |
| Garage Type: | Attached |
| (Parking/)Drive: | Private Do |
| Drive Parking Spaces: | 2 |
| Park #1 | |
| Parking Type: | Private Do |
| Park #2 | |
| Parking Type: | Private Do |
| Pool: | Inground |
| Approximatly Age: | 0-5 |
| Approximatly Square Footage: | 2500-3000 |
| Property Features: | Beach, Clear View |
| CAC Included: | N |
| Water Included: | N |
| Cabel TV Included: | N |
| Common Elements Included: | N |
| Heat Included: | N |
| Parking Included: | N |
| Condo Tax Included: | N |
| Building Insurance Included: | N |
| Fireplace/Stove: | N |
| Heat Type: | Forced Air |
| Central Air Conditioning: | Central Air |
| Central Vac: | N |
| Laundry Level: | Syste |
| Ensuite Laundry: | F |
| Elevator Lift: | False |
| Sewers: | Sewer |
$
%
Years
This calculator is for demonstration purposes only. Always consult a professional
financial advisor before making personal financial decisions.
| Although the information displayed is believed to be accurate, no warranties or representations are made of any kind. |
| CENTURY 21 HERITAGE GROUP LTD. |
- Listing -1 of 0
|
|

Hossein Vanishoja
Broker, ABR, SRS, P.Eng
Dir:
416-300-8000
Bus:
888-884-0105
Fax:
888-884-0106
| Book Showing | Email a Friend |
Jump To:
At a Glance:
| Type: | Freehold - Att/Row/Townhouse |
| Area: | Simcoe |
| Municipality: | Innisfil |
| Neighbourhood: | Rural Innisfil |
| Style: | 3-Storey |
| Lot Size: | x 84.54(Feet) |
| Approximate Age: | 0-5 |
| Tax: | $12,265.47 |
| Maintenance Fee: | $0 |
| Beds: | 5 |
| Baths: | 5 |
| Garage: | 0 |
| Fireplace: | N |
| Air Conditioning: | |
| Pool: | Inground |
Locatin Map:
Payment Calculator:

Listing added to your favorite list
Looking for resale homes?

By agreeing to Terms of Use, you will have ability to search up to 303400 listings and access to richer information than found on REALTOR.ca through my website.


