$799,900
Available - For Sale
Listing ID: E12215002
4 Brewton Road , Toronto, M1G 1W3, Toronto
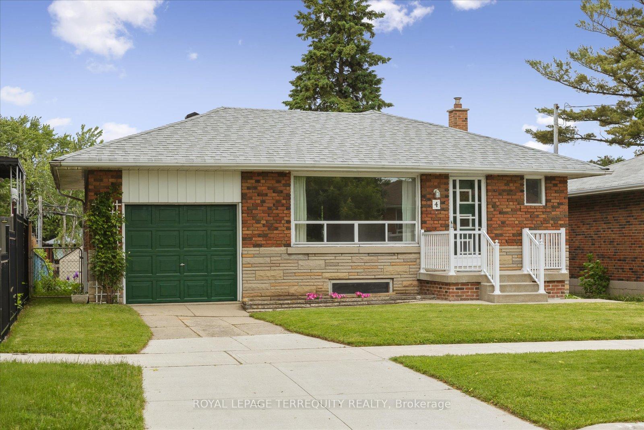
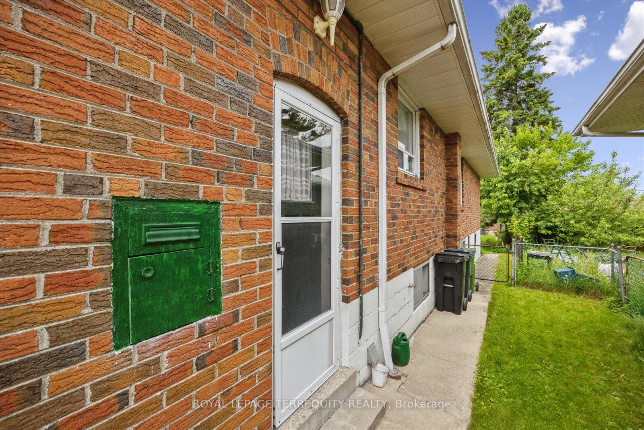
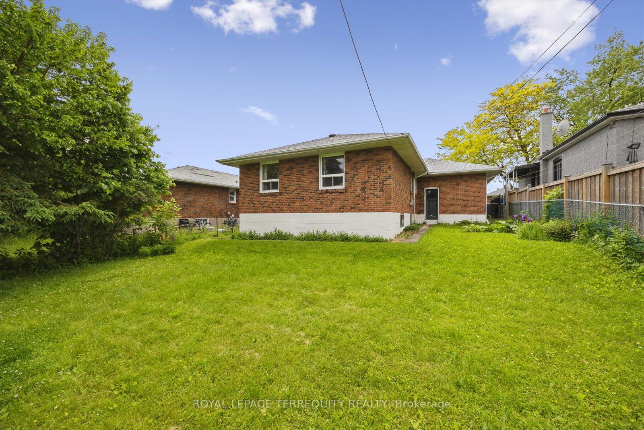
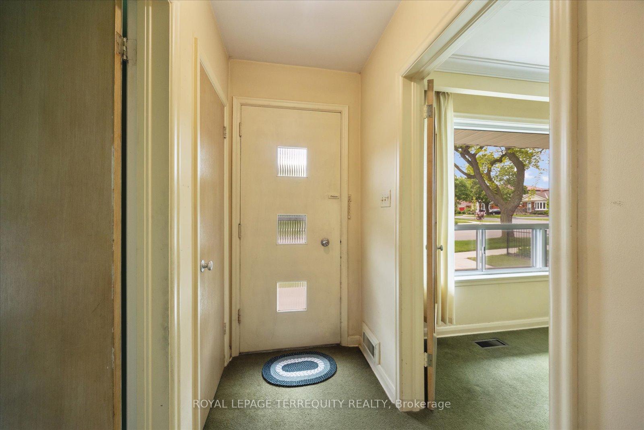



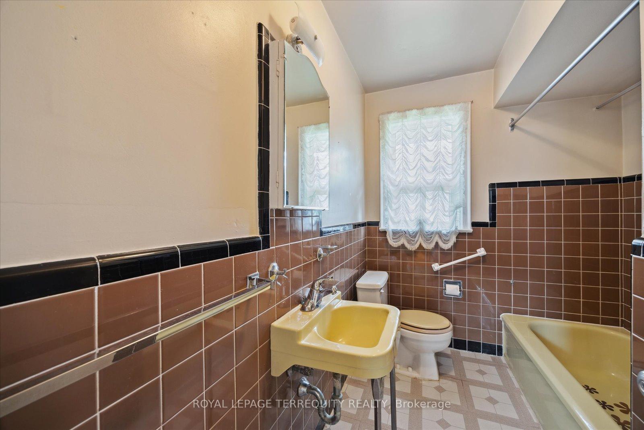

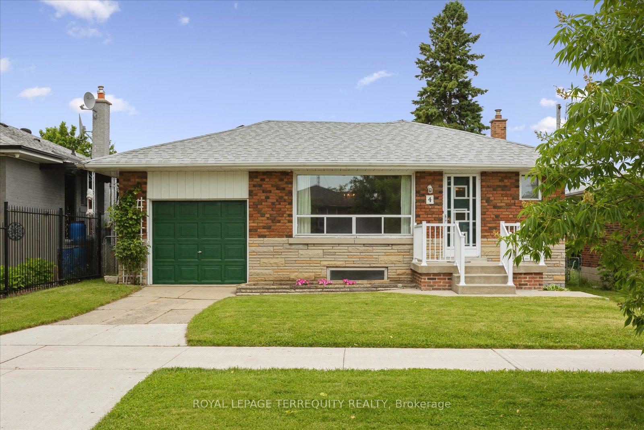
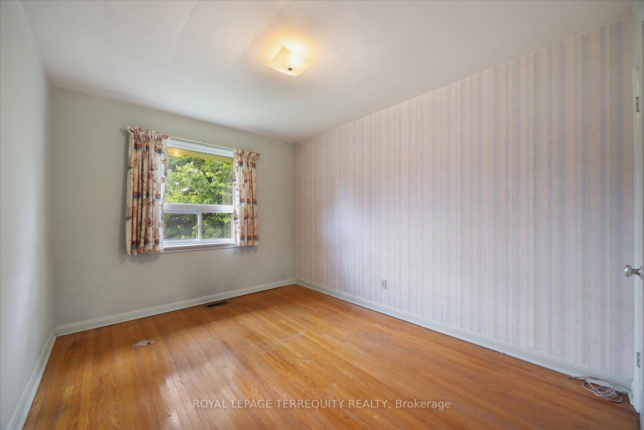


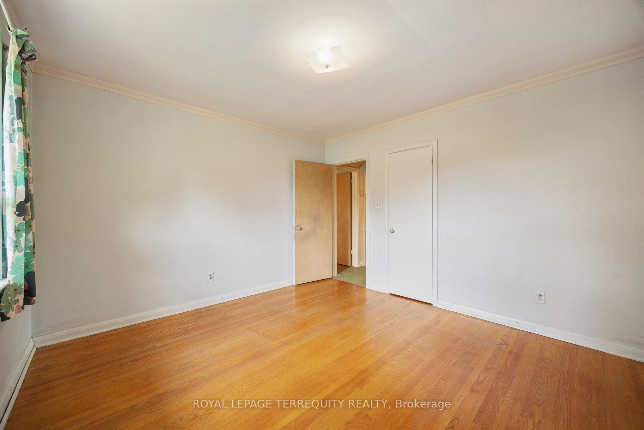
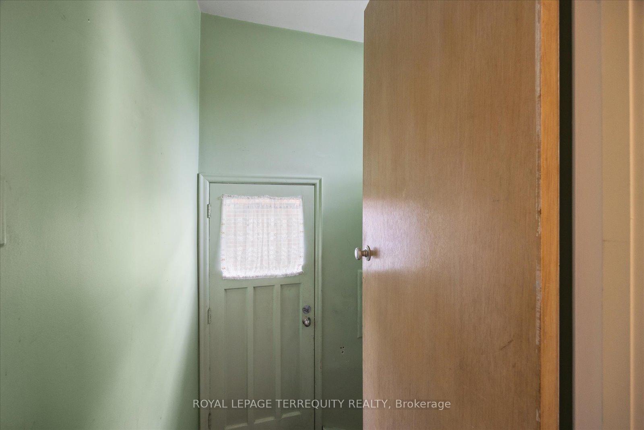

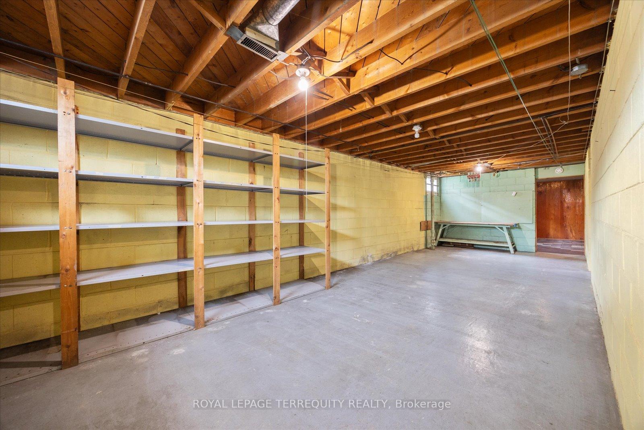
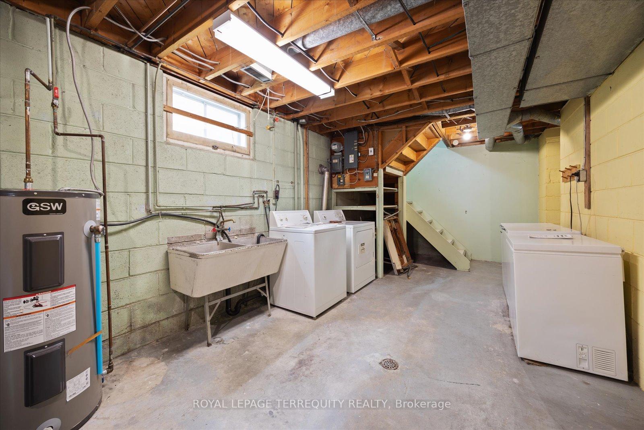

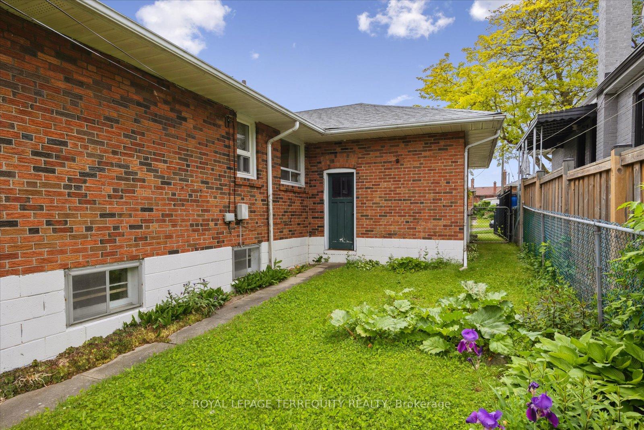



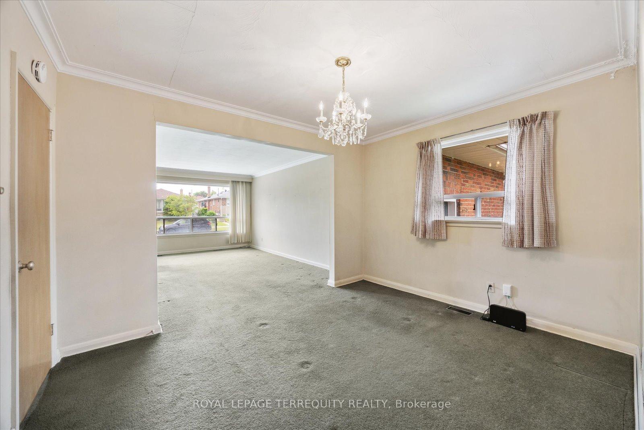




























| OPPORTUNITY KNOCKS! CONVENIENTLY LOCATED. LARGE BRICK DETACHED BUNGALOW 1152 SQ FT, ON QUIET STREET. ORIGINAL OWNER. UPDATE IT TO YOUR OWN TASTES!! VERY BRIGHT LIVING RM & DINING RM COMBINED, WITH HARDWOOD UNDER BROADLOOM, PERFECT FOR LARGE FAMILY GATHERINGS. EAT-IN KITCHEN, AND 3 SPACIOUS BEDROOMS WITH HARDWOOD FLOORS. MOSTLY UNFINISHED BSMT WITH WINDOWS, SIDE ENTRANCE IDEAL FOR POTENTIAL INLAW APARTMENT. VERY CONVENIENT LOCATION, STEPS TO AMPLE SHOPPING, PUBLIC TRANSIT, SCHOOLS, LARGE PUBLIC LIBRARY, SHORT DISTANCE TO CENTENNIAL COLLEGE AND UNIVERSITY OF TORONTO. |
| Price | $799,900 |
| Taxes: | $3855.41 |
| Occupancy: | Vacant |
| Address: | 4 Brewton Road , Toronto, M1G 1W3, Toronto |
| Directions/Cross Streets: | NORTH OF LAWRENCE AVE E AND EAST OF MARKHAM ROAD |
| Rooms: | 6 |
| Bedrooms: | 3 |
| Bedrooms +: | 0 |
| Family Room: | F |
| Basement: | Partially Fi, Full |
| Level/Floor | Room | Length(ft) | Width(ft) | Descriptions | |
| Room 1 | Main | Living Ro | 17.29 | 12.23 | Broadloom, Picture Window, Combined w/Dining |
| Room 2 | Main | Dining Ro | 9.91 | 12.23 | Broadloom, Combined w/Living |
| Room 3 | Main | Kitchen | 14.4 | 9.48 | Eat-in Kitchen |
| Room 4 | Main | Primary B | 12.23 | 9.58 | Closet, Hardwood Floor |
| Room 5 | Main | Bedroom 2 | 12.23 | 11.41 | Hardwood Floor, Closet |
| Room 6 | Main | Bedroom 3 | 9.58 | 9.58 | Hardwood Floor, Closet |
| Room 7 | Basement | Recreatio | 22.14 | 13.19 | |
| Room 8 | Basement | 32.18 | 11.28 | Unfinished | |
| Room 9 | Basement | Laundry | 28.21 | 10.3 | Unfinished |
| Washroom Type | No. of Pieces | Level |
| Washroom Type 1 | 4 | Main |
| Washroom Type 2 | 0 | |
| Washroom Type 3 | 0 | |
| Washroom Type 4 | 0 | |
| Washroom Type 5 | 0 |
| Total Area: | 0.00 |
| Property Type: | Detached |
| Style: | Bungalow |
| Exterior: | Brick |
| Garage Type: | Attached |
| (Parking/)Drive: | Private |
| Drive Parking Spaces: | 2 |
| Park #1 | |
| Parking Type: | Private |
| Park #2 | |
| Parking Type: | Private |
| Pool: | None |
| Approximatly Square Footage: | 1100-1500 |
| Property Features: | Greenbelt/Co, Hospital |
| CAC Included: | N |
| Water Included: | N |
| Cabel TV Included: | N |
| Common Elements Included: | N |
| Heat Included: | N |
| Parking Included: | N |
| Condo Tax Included: | N |
| Building Insurance Included: | N |
| Fireplace/Stove: | N |
| Heat Type: | Forced Air |
| Central Air Conditioning: | None |
| Central Vac: | N |
| Laundry Level: | Syste |
| Ensuite Laundry: | F |
| Sewers: | Sewer |
$
%
Years
This calculator is for demonstration purposes only. Always consult a professional
financial advisor before making personal financial decisions.
| Although the information displayed is believed to be accurate, no warranties or representations are made of any kind. |
| ROYAL LEPAGE TERREQUITY REALTY |
- Listing -1 of 0
|
|

Hossein Vanishoja
Broker, ABR, SRS, P.Eng
Dir:
416-300-8000
Bus:
888-884-0105
Fax:
888-884-0106
| Book Showing | Email a Friend |
Jump To:
At a Glance:
| Type: | Freehold - Detached |
| Area: | Toronto |
| Municipality: | Toronto E09 |
| Neighbourhood: | Woburn |
| Style: | Bungalow |
| Lot Size: | x 110.00(Feet) |
| Approximate Age: | |
| Tax: | $3,855.41 |
| Maintenance Fee: | $0 |
| Beds: | 3 |
| Baths: | 1 |
| Garage: | 0 |
| Fireplace: | N |
| Air Conditioning: | |
| Pool: | None |
Locatin Map:
Payment Calculator:

Listing added to your favorite list
Looking for resale homes?

By agreeing to Terms of Use, you will have ability to search up to 303400 listings and access to richer information than found on REALTOR.ca through my website.


