$5,000
Available - For Rent
Listing ID: W12215005
2231 All Saints Cres , Oakville, L6J 5N1, Halton
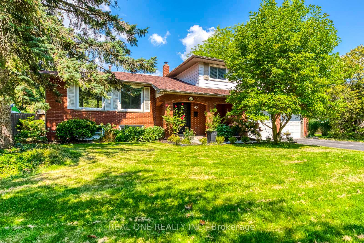

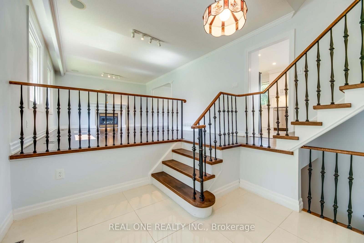
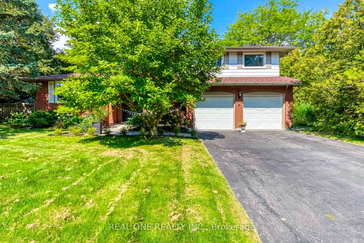
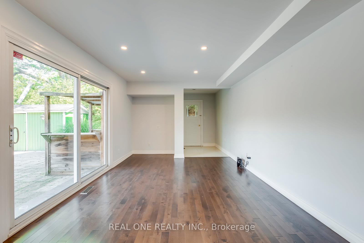
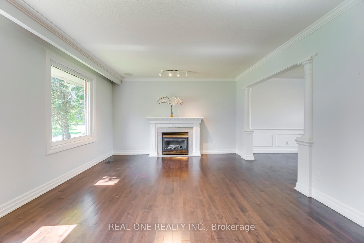
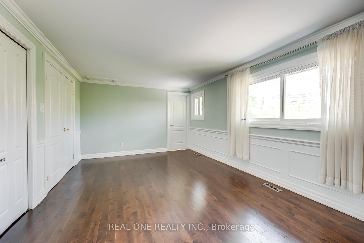
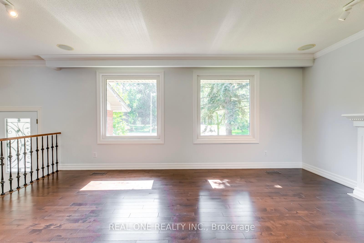
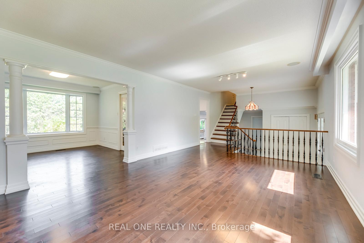
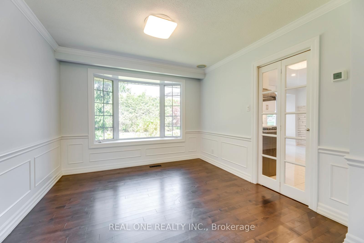
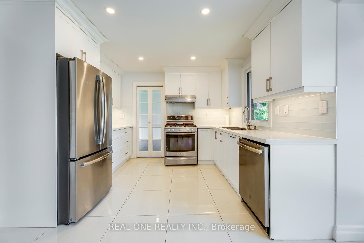
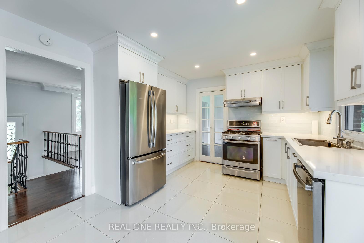
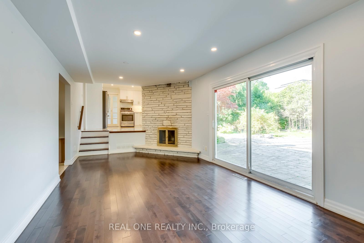
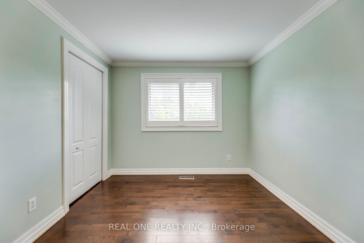
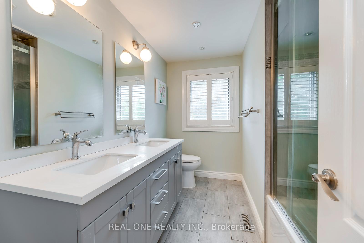
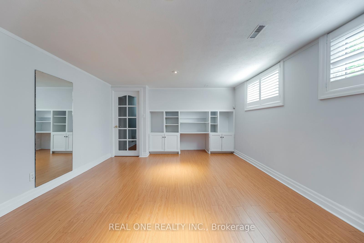
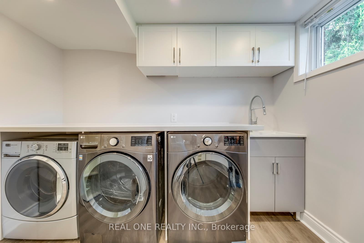
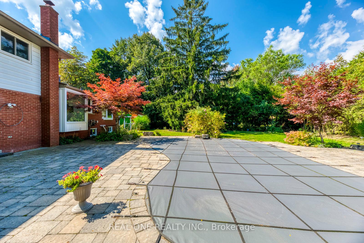
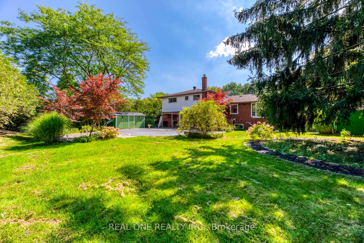
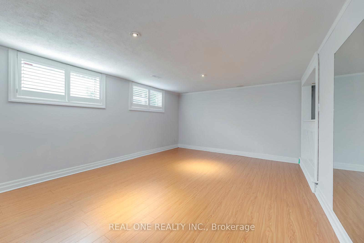
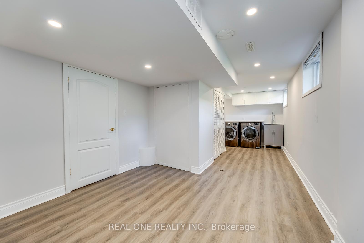
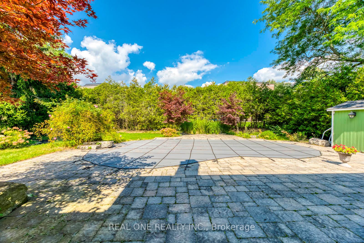
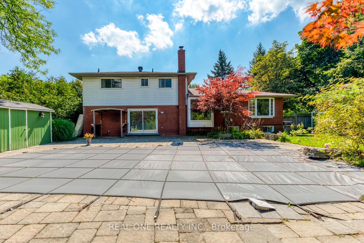

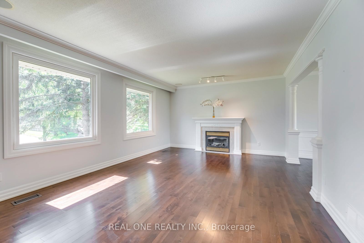
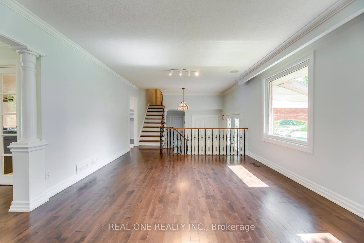
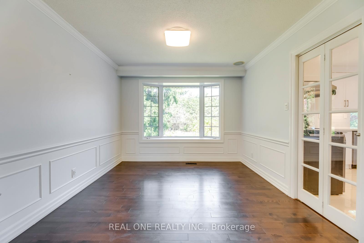

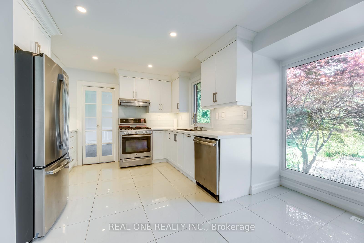
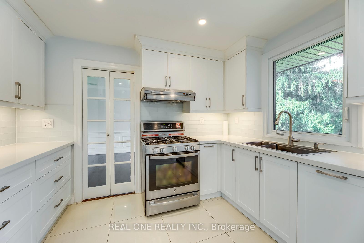

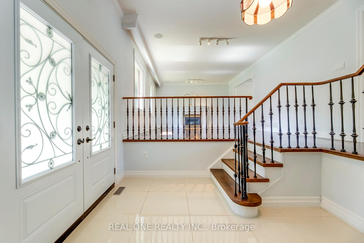
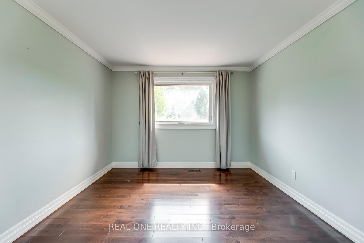

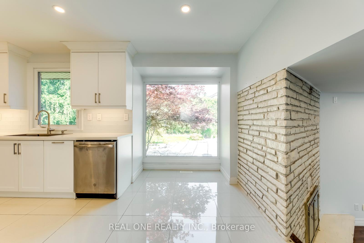
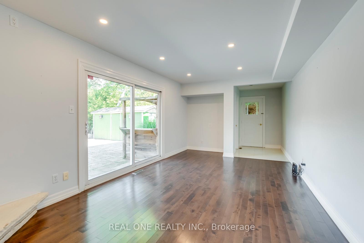
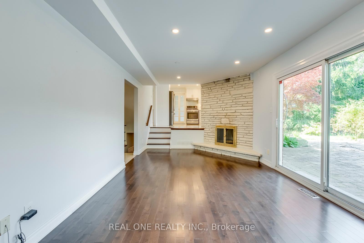
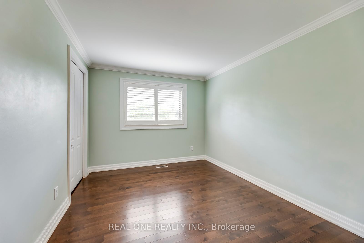
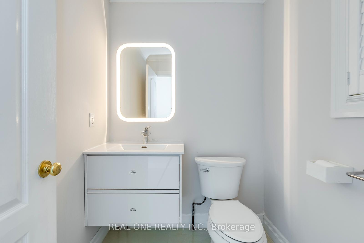
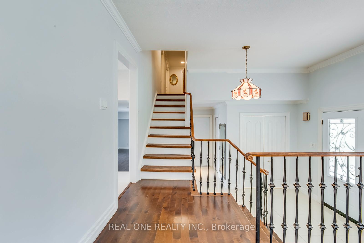
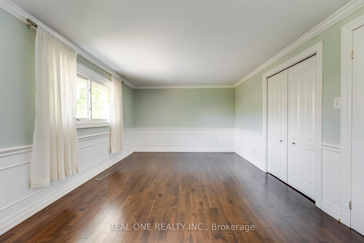
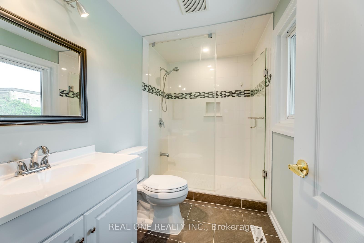
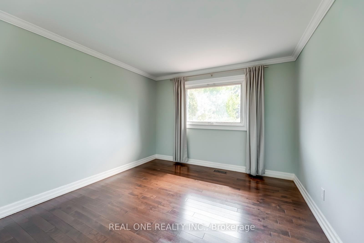
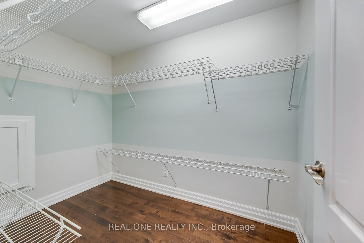












































| Beautiful 3 Bedroom & 3 Bath Home on Huge 104' x 134' Lot with In-Ground Salt Water Pool in Lovely Eastlake Neighbourhood! Covered Front Porch & Elegant Double Door Entry Leads up to Spacious Main Level Living Room & Dining Room with Large Windows, Crown Moulding & Hardwood Flooring. Cozy Gas Fireplace in L/R. Bay Window in D/R Overlooks the Huge Backyard! Bright Kitchen Boasts Quartz Countertops,Classy Tile Backsplash, Stainless Steel Appliances & Breakfast Area with Large Picture Window Overlooking the Backyard. Generous Sunken Family Room with Fireplace & W/O to Patio, Pool & Yard! Modern 2pc Powder Room Completes the Main Level. 3 Good-Sized Bedrooms on Upper Level, with Primary Bedroom Boasting 3pc Ensuite with Large Shower. Modern 5pc Main Bath with Double Vanity. Generous Finished Rec Room with Large Windows & B/I Desk/Shelving, Plus Laundry Room Area with Closet & B/I Cabinetry. Very Private & Spacious Backyard Boasts PatioArea, Mature Trees, Perennial Gardens, I/G Salt Water Pool (**Not Heated) & Garden Shed. Fantastic Eastlake Location in Top School District Just Minutes from Parks & Trails, Rec Centre & Sports Facilities & Within Walking Distance to the Lake! Plus Quick Access to Hwys, Shopping & Amenities! |
| Price | $5,000 |
| Taxes: | $0.00 |
| Occupancy: | Tenant |
| Address: | 2231 All Saints Cres , Oakville, L6J 5N1, Halton |
| Directions/Cross Streets: | Ford Dr./Lakeshore Rd.E. |
| Rooms: | 7 |
| Rooms +: | 1 |
| Bedrooms: | 3 |
| Bedrooms +: | 0 |
| Family Room: | T |
| Basement: | Partially Fi |
| Furnished: | Unfu |
| Level/Floor | Room | Length(ft) | Width(ft) | Descriptions | |
| Room 1 | Main | Kitchen | 16.4 | 10.96 | Ceramic Floor, Quartz Counter, Picture Window |
| Room 2 | Main | Dining Ro | 11.05 | 10.59 | Hardwood Floor, Bay Window, Overlooks Backyard |
| Room 3 | Main | Living Ro | 18.01 | 13.12 | Hardwood Floor, Gas Fireplace, Large Window |
| Room 4 | Main | Family Ro | 19.68 | 11.05 | Hardwood Floor, Fireplace, W/O To Patio |
| Room 5 | Upper | Primary B | 14.27 | 11.51 | Hardwood Floor, 3 Pc Ensuite, Double Closet |
| Room 6 | Upper | Bedroom 2 | 12.79 | 10.43 | Hardwood Floor, Closet, Large Window |
| Room 7 | Upper | Bedroom 3 | 11.64 | 9.32 | Hardwood Floor, Closet, Large Window |
| Room 8 | Basement | Recreatio | 17.61 | 12.99 | Laminate, B/I Shelves, California Shutters |
| Washroom Type | No. of Pieces | Level |
| Washroom Type 1 | 2 | Main |
| Washroom Type 2 | 3 | Upper |
| Washroom Type 3 | 5 | Upper |
| Washroom Type 4 | 0 | |
| Washroom Type 5 | 0 |
| Total Area: | 0.00 |
| Property Type: | Detached |
| Style: | Sidesplit 3 |
| Exterior: | Brick, Aluminum Siding |
| Garage Type: | Attached |
| (Parking/)Drive: | Private |
| Drive Parking Spaces: | 4 |
| Park #1 | |
| Parking Type: | Private |
| Park #2 | |
| Parking Type: | Private |
| Pool: | Inground |
| Laundry Access: | Ensuite |
| Other Structures: | Garden Shed |
| Approximatly Square Footage: | 1500-2000 |
| CAC Included: | N |
| Water Included: | N |
| Cabel TV Included: | N |
| Common Elements Included: | N |
| Heat Included: | N |
| Parking Included: | Y |
| Condo Tax Included: | N |
| Building Insurance Included: | N |
| Fireplace/Stove: | Y |
| Heat Type: | Forced Air |
| Central Air Conditioning: | Central Air |
| Central Vac: | N |
| Laundry Level: | Syste |
| Ensuite Laundry: | F |
| Sewers: | Sewer |
| Although the information displayed is believed to be accurate, no warranties or representations are made of any kind. |
| REAL ONE REALTY INC. |
- Listing -1 of 0
|
|

Hossein Vanishoja
Broker, ABR, SRS, P.Eng
Dir:
416-300-8000
Bus:
888-884-0105
Fax:
888-884-0106
| Book Showing | Email a Friend |
Jump To:
At a Glance:
| Type: | Freehold - Detached |
| Area: | Halton |
| Municipality: | Oakville |
| Neighbourhood: | 1006 - FD Ford |
| Style: | Sidesplit 3 |
| Lot Size: | x 134.84(Feet) |
| Approximate Age: | |
| Tax: | $0 |
| Maintenance Fee: | $0 |
| Beds: | 3 |
| Baths: | 3 |
| Garage: | 0 |
| Fireplace: | Y |
| Air Conditioning: | |
| Pool: | Inground |
Locatin Map:

Listing added to your favorite list
Looking for resale homes?

By agreeing to Terms of Use, you will have ability to search up to 303400 listings and access to richer information than found on REALTOR.ca through my website.


