$1,195,000
Available - For Sale
Listing ID: E12215016
20 Abbeville Road , Toronto, M1H 1Y3, Toronto
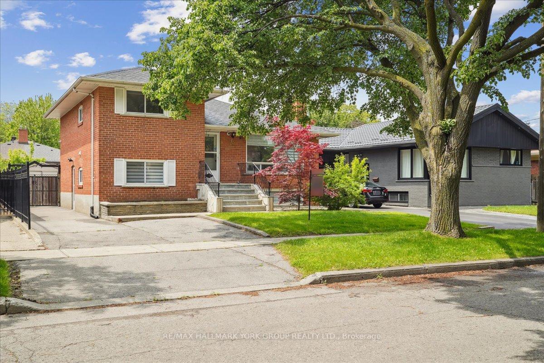
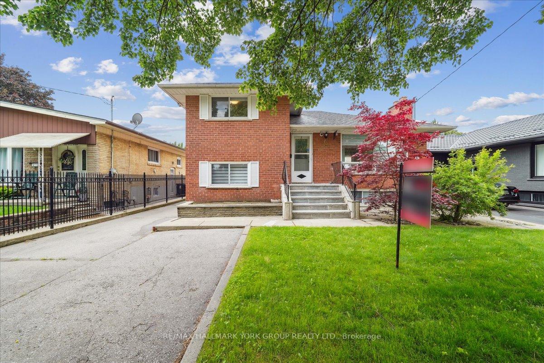
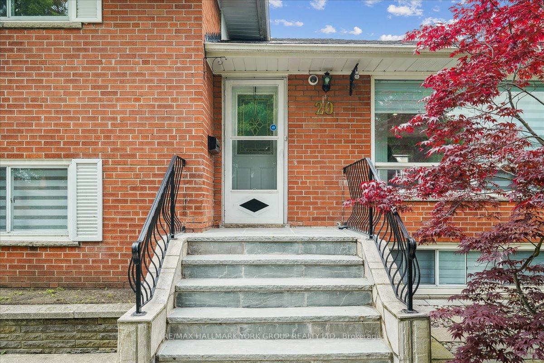

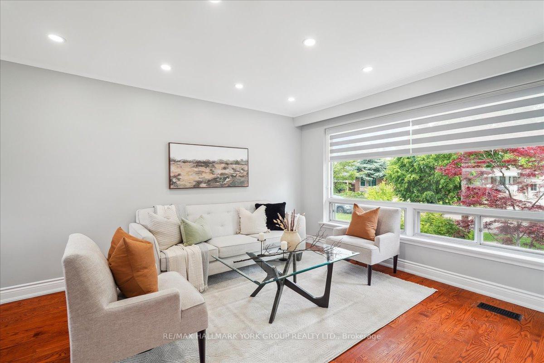
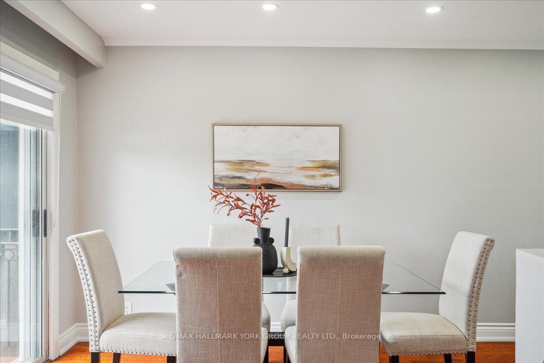
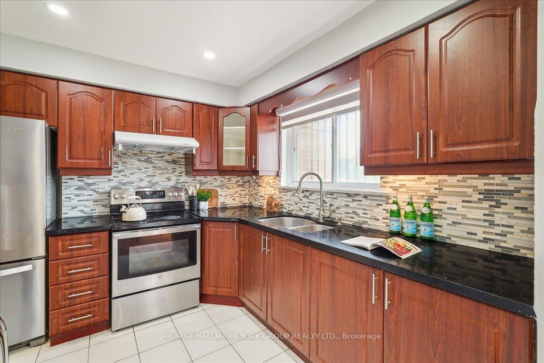

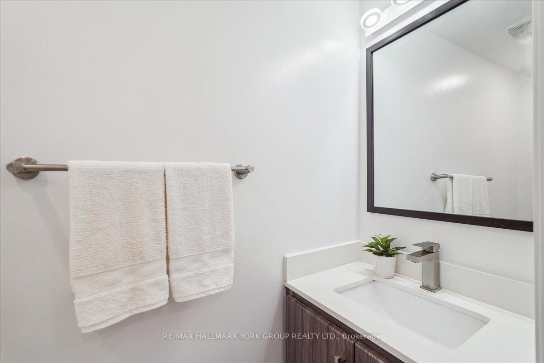
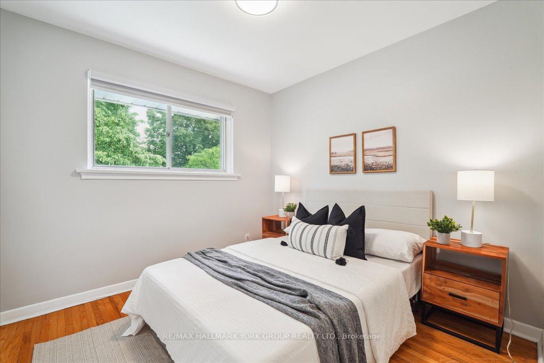
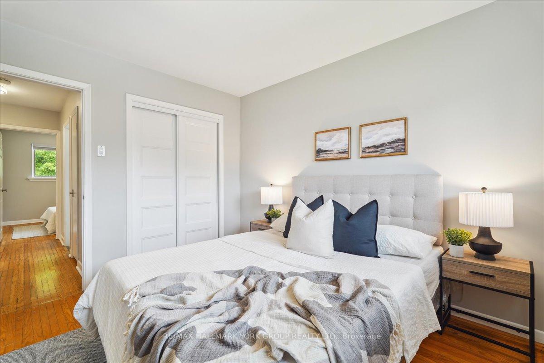
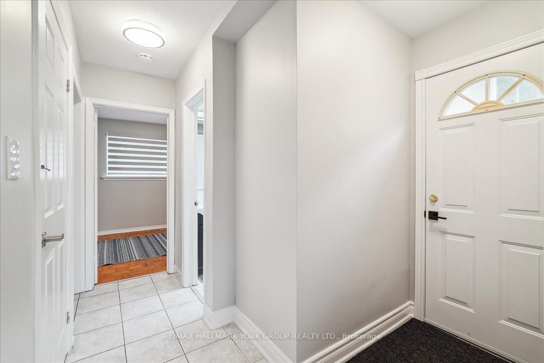

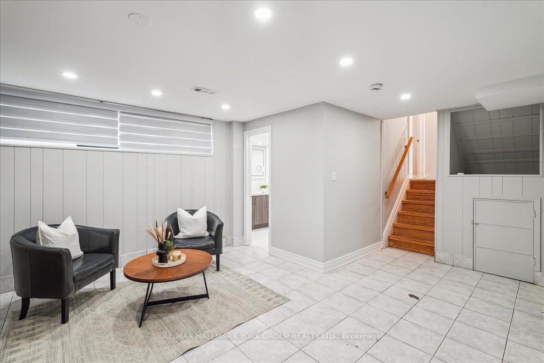

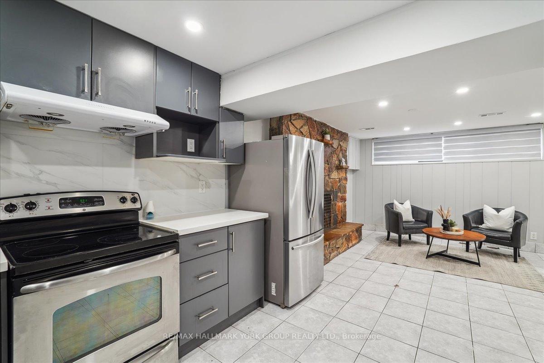


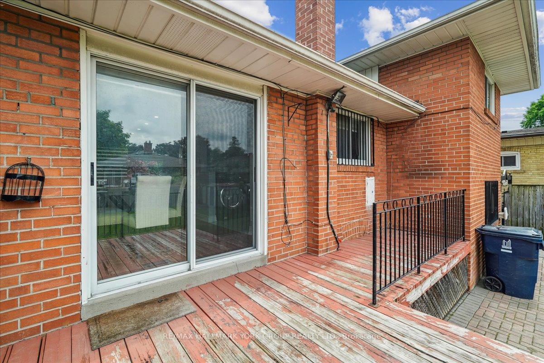
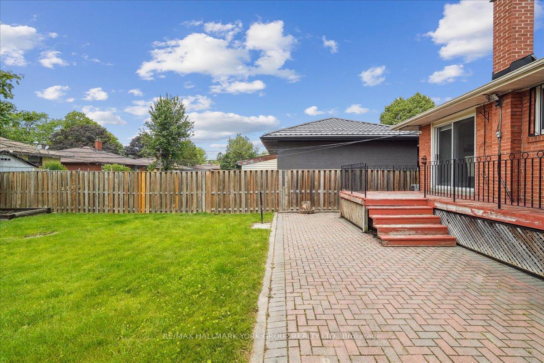

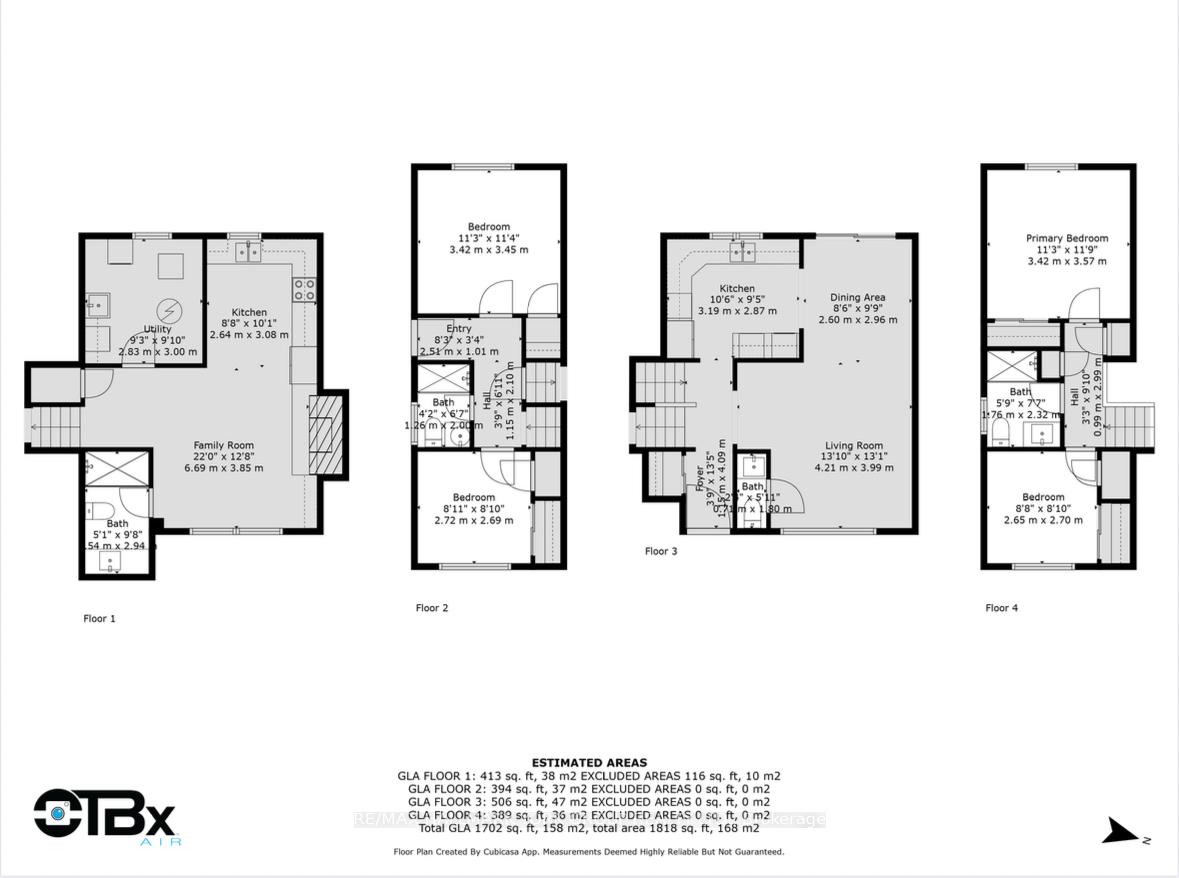




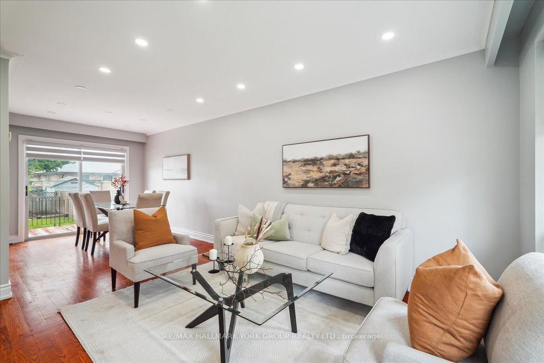










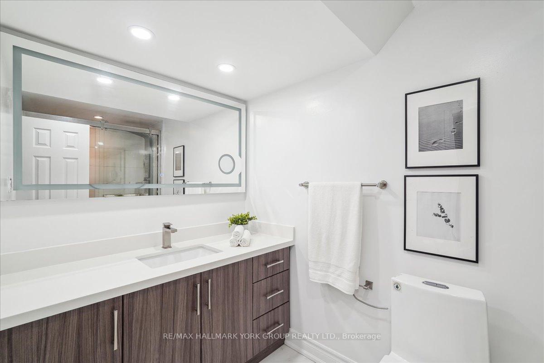


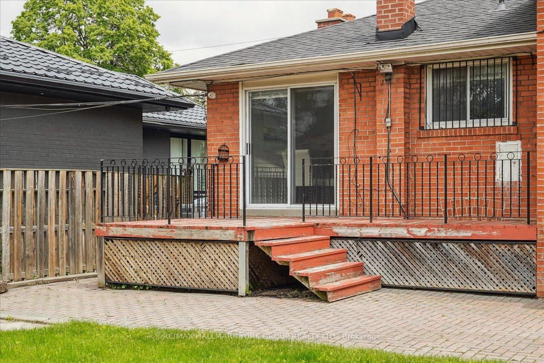
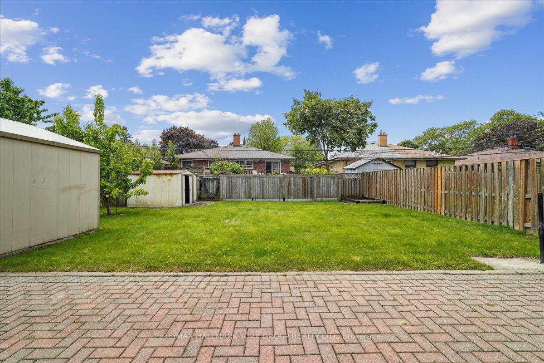
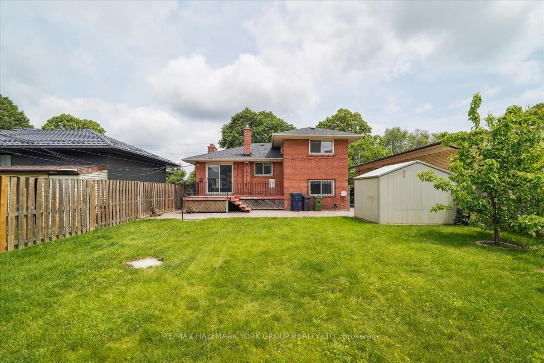











































| Welcome To 20 Abbeville Road, A Spacious And Updated Side-Split Nestled On A Quiet, Family-Friendly Street In Scarboroughs Sought-After Woburn Community. Offering Over 1800 Sq Ft Of Total Living Space Including The Lower Levels (As Per Floor Plan), This Thoughtfully Designed Home Features 4 Bedrooms, 4 Bathrooms, 2 Kitchens, 2 Laundry Areas, And A Separate Side Entrance. This Home Is Ideal For Multi-generational Families, Investors, Or Buyers Seeking Flexibility. The Bright Main Floor Includes A Renovated Kitchen, Open-Concept Living And Dining Areas, A Powder Room, And A Walkout To A Fully Fenced Backyard With Deck And 2 Garden Sheds. Upstairs Features Two Generously Sized Bedrooms And A Modern 3-Piece Bath, While The Ground And Lower Levels Provide Two Additional Bedrooms, A Spacious Family Room, Two Bathrooms, And A Second Kitchen That Is Perfect For Extended Family, Large Family Gatherings Or A Private Home Office. Enjoy Peace Of Mind With A New Furnace Installed In March 2024. Conveniently Located From TTC, 401, Centennial College, Scarborough Health Network, Parks, Schools, Shopping, And Local Dining. Previously Utilized As Two Separate Living Spaces, This Home Offers Endless Possibilities To Live In, Rent Out Portion, Or Customize To Suit Your Needs. |
| Price | $1,195,000 |
| Taxes: | $3958.96 |
| Assessment Year: | 2024 |
| Occupancy: | Partial |
| Address: | 20 Abbeville Road , Toronto, M1H 1Y3, Toronto |
| Directions/Cross Streets: | Lawrence and Markham |
| Rooms: | 6 |
| Bedrooms: | 4 |
| Bedrooms +: | 0 |
| Family Room: | T |
| Basement: | Finished |
| Level/Floor | Room | Length(ft) | Width(ft) | Descriptions | |
| Room 1 | Main | Living Ro | 13.81 | 13.09 | Large Window, Combined w/Dining, Open Concept |
| Room 2 | Main | Dining Ro | 8.53 | 9.71 | Walk-Out, Overlooks Backyard, Combined w/Living |
| Room 3 | Main | Kitchen | 10.46 | 9.41 | Window, Overlooks Backyard, Combined w/Dining |
| Room 4 | Upper | Primary B | 11.22 | 11.71 | Overlooks Backyard, Hardwood Floor |
| Room 5 | Upper | Bedroom 2 | 8.69 | 8.86 | Overlooks Frontyard, Hardwood Floor |
| Room 6 | Ground | Bedroom 3 | 11.22 | 11.32 | Overlooks Backyard, Hardwood Floor |
| Room 7 | Ground | Bedroom 4 | 8.92 | 8.82 | Overlooks Frontyard, Hardwood Floor |
| Room 8 | Lower | Family Ro | 21.94 | 12.63 | |
| Room 9 | Lower | Kitchen | 8.66 | 10.1 |
| Washroom Type | No. of Pieces | Level |
| Washroom Type 1 | 2 | Main |
| Washroom Type 2 | 3 | Upper |
| Washroom Type 3 | 3 | Ground |
| Washroom Type 4 | 3 | Lower |
| Washroom Type 5 | 0 |
| Total Area: | 0.00 |
| Property Type: | Detached |
| Style: | Sidesplit |
| Exterior: | Brick |
| Garage Type: | None |
| (Parking/)Drive: | Private |
| Drive Parking Spaces: | 4 |
| Park #1 | |
| Parking Type: | Private |
| Park #2 | |
| Parking Type: | Private |
| Pool: | None |
| Approximatly Square Footage: | 1100-1500 |
| CAC Included: | N |
| Water Included: | N |
| Cabel TV Included: | N |
| Common Elements Included: | N |
| Heat Included: | N |
| Parking Included: | N |
| Condo Tax Included: | N |
| Building Insurance Included: | N |
| Fireplace/Stove: | Y |
| Heat Type: | Forced Air |
| Central Air Conditioning: | Central Air |
| Central Vac: | N |
| Laundry Level: | Syste |
| Ensuite Laundry: | F |
| Sewers: | Sewer |
$
%
Years
This calculator is for demonstration purposes only. Always consult a professional
financial advisor before making personal financial decisions.
| Although the information displayed is believed to be accurate, no warranties or representations are made of any kind. |
| RE/MAX HALLMARK YORK GROUP REALTY LTD. |
- Listing -1 of 0
|
|

Hossein Vanishoja
Broker, ABR, SRS, P.Eng
Dir:
416-300-8000
Bus:
888-884-0105
Fax:
888-884-0106
| Virtual Tour | Book Showing | Email a Friend |
Jump To:
At a Glance:
| Type: | Freehold - Detached |
| Area: | Toronto |
| Municipality: | Toronto E09 |
| Neighbourhood: | Woburn |
| Style: | Sidesplit |
| Lot Size: | x 110.00(Feet) |
| Approximate Age: | |
| Tax: | $3,958.96 |
| Maintenance Fee: | $0 |
| Beds: | 4 |
| Baths: | 4 |
| Garage: | 0 |
| Fireplace: | Y |
| Air Conditioning: | |
| Pool: | None |
Locatin Map:
Payment Calculator:

Listing added to your favorite list
Looking for resale homes?

By agreeing to Terms of Use, you will have ability to search up to 303044 listings and access to richer information than found on REALTOR.ca through my website.


