$2,199,900
Available - For Sale
Listing ID: W12215659
1792 Grosvenor Plac , Mississauga, L5L 3V8, Peel


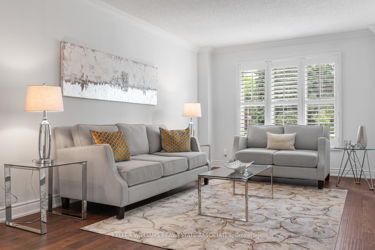
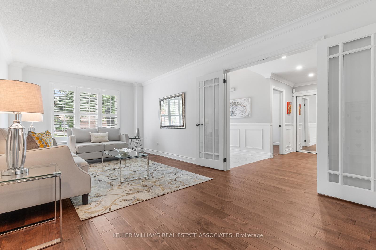
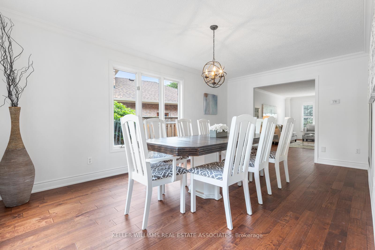
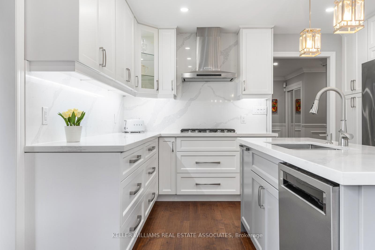
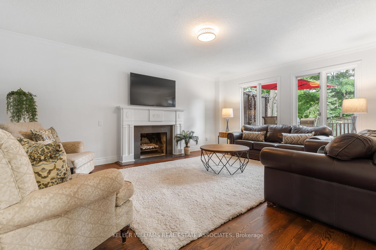
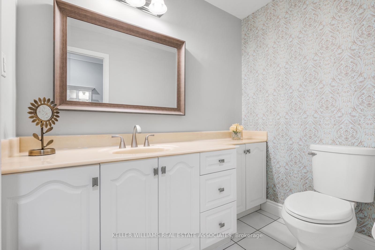
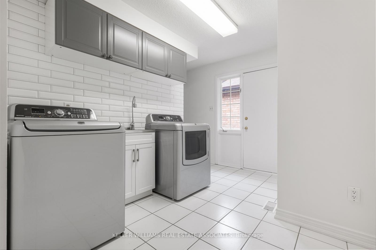

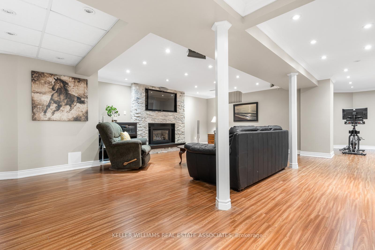
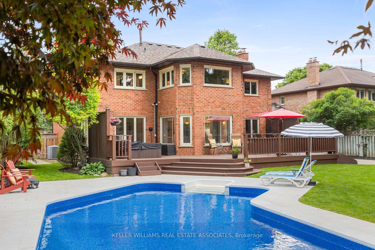
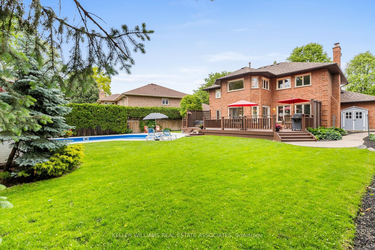
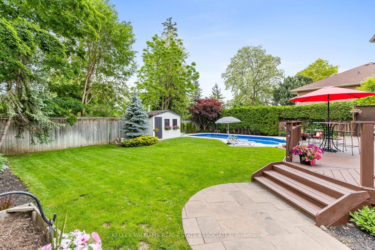
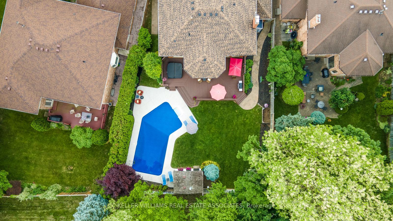
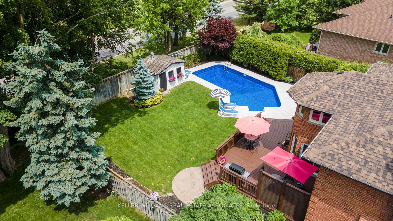
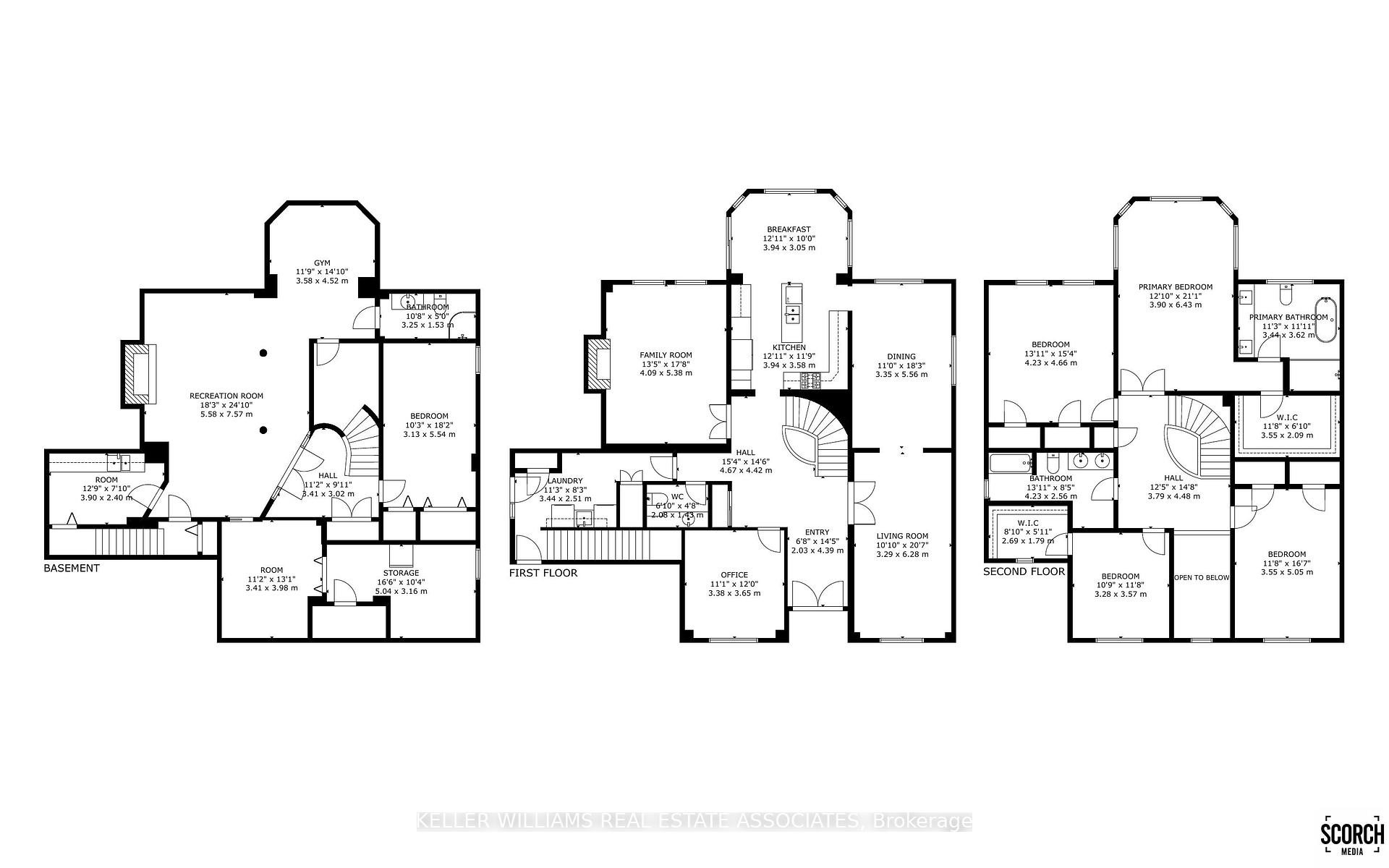
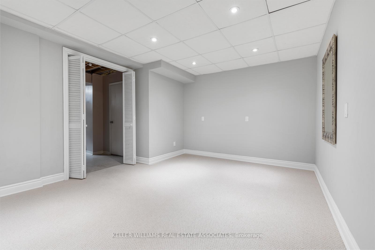
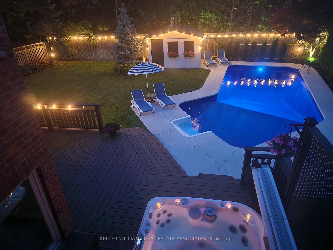
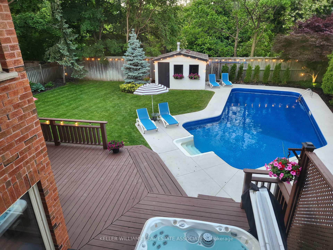
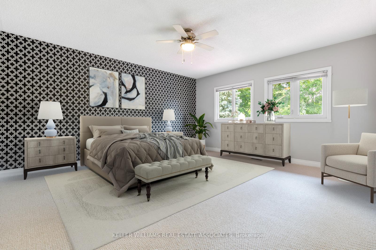
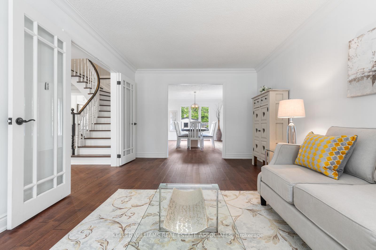

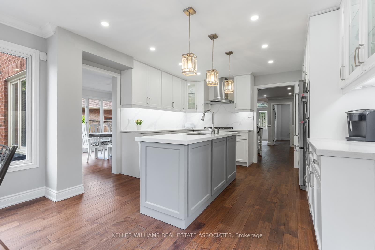
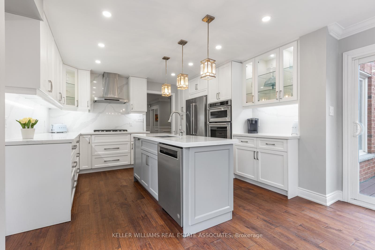
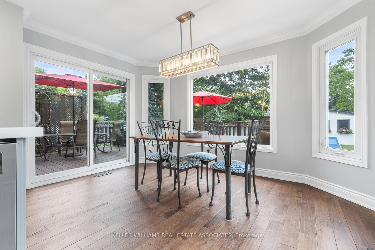
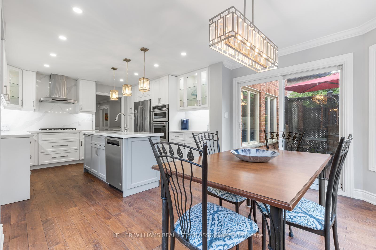
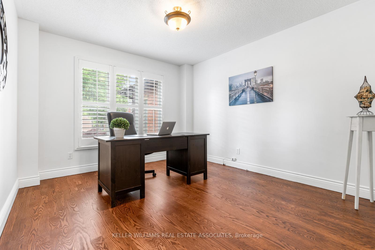
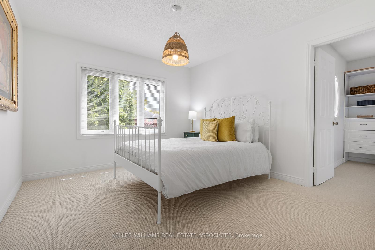
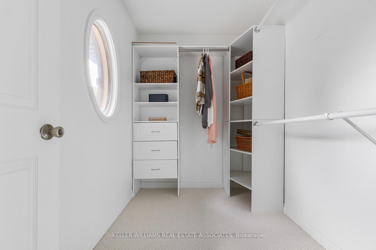

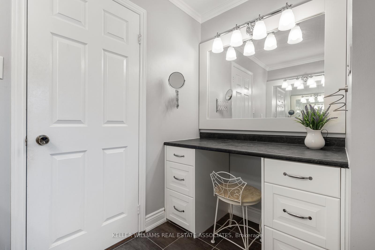
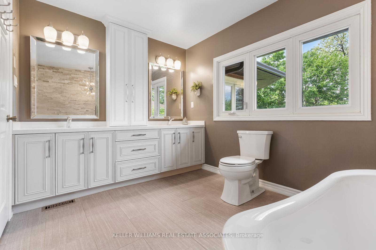
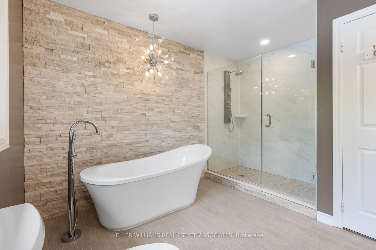
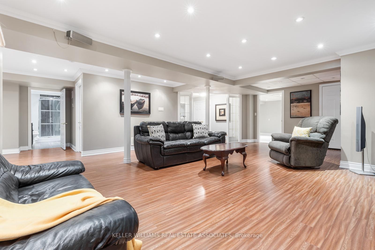

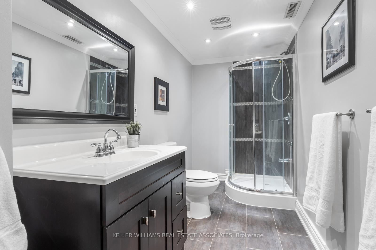
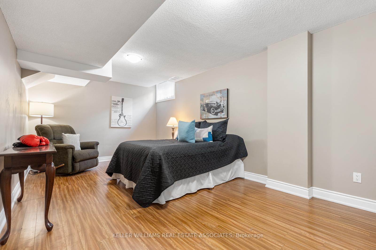

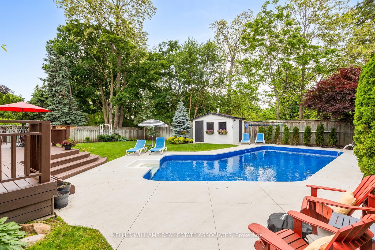
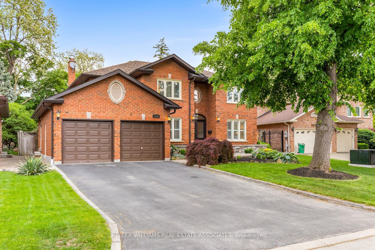
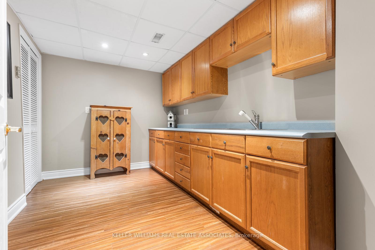
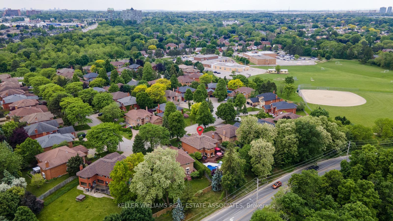
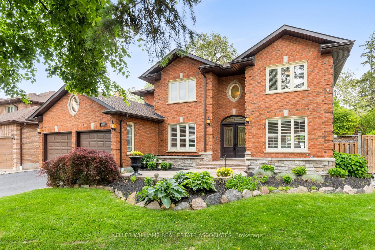
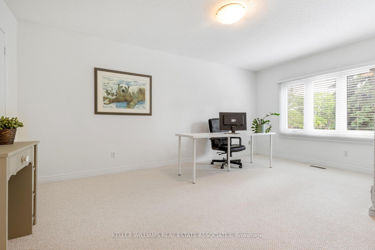
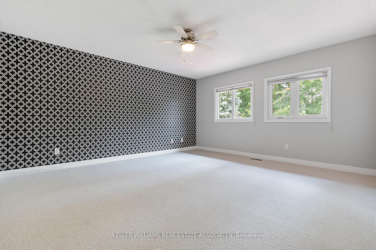














































| Absolute GEM!! This stunning 4+1 bedroom family home is nestled on a premium 54'x147' lot in Erin Mills with almost 3500 sq.ft.! Mature landscaping with an irrigation system set on a quiet court. Loads of updates throughout! Fantastic floor plan including a grand foyer entrance, main floor family room, eat-in kitchen, formal living/dining rooms, main floor office and laundry as well as dual staircase access to the fully finished lower level. Spacious bedrooms, new flooring on the main level and the staircase has been redone. Expand your options in the fully finished lower level complete with in-law capability, 5th bedroom, recreation/media room, gym area, 3 pc bath, den and kitchenette with a separate entrance to the garage and laundry room with side door. A bonus workshop includes the fridge & work bench. If all of this isn't enough just check out the amazing backyard with an expansive deck, inground salt water pool & hot tub. Perfect for entertaining all of your family & friends! The gym area is roughed-in for a wet bar. Water proofed cold room. Shingles May'25, Main floor hardwood and staircases & railing sanded/stained May'25, Hot water tank'25, bedroom carpets'25, Pool liner, plumbing and pool deck rebuilt 2022. Steps to schools, transit, parks & trails. Close to Erin Mills Town Centre, Credit Valley Hospital, UTM Mississauga Campus & Erindale Go. Easy access to highways 403 & 407. |
| Price | $2,199,900 |
| Taxes: | $11643.00 |
| Assessment Year: | 2024 |
| Occupancy: | Owner |
| Address: | 1792 Grosvenor Plac , Mississauga, L5L 3V8, Peel |
| Directions/Cross Streets: | Burnhamthorpe Rd. W & Mississauga Rd. |
| Rooms: | 10 |
| Rooms +: | 3 |
| Bedrooms: | 4 |
| Bedrooms +: | 1 |
| Family Room: | T |
| Basement: | Full, Finished |
| Level/Floor | Room | Length(ft) | Width(ft) | Descriptions | |
| Room 1 | Main | Living Ro | 20.6 | 10.79 | Hardwood Floor, French Doors, California Shutters |
| Room 2 | Main | Dining Ro | 18.24 | 10.99 | Hardwood Floor, Crown Moulding, Overlooks Backyard |
| Room 3 | Main | Kitchen | 12.92 | 11.74 | Centre Island, Eat-in Kitchen, Quartz Counter |
| Room 4 | Main | Breakfast | 12.92 | 10 | Hardwood Floor, W/O To Deck, Overlooks Backyard |
| Room 5 | Main | Family Ro | 17.65 | 13.42 | Hardwood Floor, Fireplace, Overlooks Backyard |
| Room 6 | Main | Office | 11.97 | 11.09 | Hardwood Floor, California Shutters, Separate Room |
| Room 7 | Second | Primary B | 21.09 | 12.79 | Hardwood Floor, 5 Pc Ensuite, Walk-In Closet(s) |
| Room 8 | Second | Bedroom 2 | 15.28 | 13.87 | Broadloom, His and Hers Closets, Overlooks Backyard |
| Room 9 | Second | Bedroom 3 | 11.71 | 10.76 | Broadloom, Walk-In Closet(s), Overlooks Frontyard |
| Room 10 | Second | Bedroom 4 | 16.56 | 11.64 | Broadloom, His and Hers Closets, Overlooks Frontyard |
| Room 11 | Basement | Bedroom 5 | 18.17 | 10.27 | Laminate, Double Closet, Window |
| Room 12 | Basement | Recreatio | 24.83 | 18.3 | Laminate, Fireplace, Pot Lights |
| Room 13 | Basement | Exercise | 14.83 | 11.74 | Laminate, Open Concept, Pot Lights |
| Room 14 | Basement | Den | 13.05 | 11.18 | Broadloom, Pot Lights, Separate Room |
| Room 15 | Main | Laundry | 11.28 | 8.23 | Ceramic Floor, Laundry Sink, Side Door |
| Washroom Type | No. of Pieces | Level |
| Washroom Type 1 | 5 | Second |
| Washroom Type 2 | 2 | Main |
| Washroom Type 3 | 3 | Basement |
| Washroom Type 4 | 0 | |
| Washroom Type 5 | 0 |
| Total Area: | 0.00 |
| Property Type: | Detached |
| Style: | 2-Storey |
| Exterior: | Brick |
| Garage Type: | Attached |
| (Parking/)Drive: | Private Do |
| Drive Parking Spaces: | 4 |
| Park #1 | |
| Parking Type: | Private Do |
| Park #2 | |
| Parking Type: | Private Do |
| Pool: | Inground |
| Approximatly Square Footage: | 3000-3500 |
| Property Features: | Hospital, Park |
| CAC Included: | N |
| Water Included: | N |
| Cabel TV Included: | N |
| Common Elements Included: | N |
| Heat Included: | N |
| Parking Included: | N |
| Condo Tax Included: | N |
| Building Insurance Included: | N |
| Fireplace/Stove: | Y |
| Heat Type: | Forced Air |
| Central Air Conditioning: | Central Air |
| Central Vac: | N |
| Laundry Level: | Syste |
| Ensuite Laundry: | F |
| Sewers: | Sewer |
$
%
Years
This calculator is for demonstration purposes only. Always consult a professional
financial advisor before making personal financial decisions.
| Although the information displayed is believed to be accurate, no warranties or representations are made of any kind. |
| KELLER WILLIAMS REAL ESTATE ASSOCIATES |
- Listing -1 of 0
|
|

Hossein Vanishoja
Broker, ABR, SRS, P.Eng
Dir:
416-300-8000
Bus:
888-884-0105
Fax:
888-884-0106
| Virtual Tour | Book Showing | Email a Friend |
Jump To:
At a Glance:
| Type: | Freehold - Detached |
| Area: | Peel |
| Municipality: | Mississauga |
| Neighbourhood: | Erin Mills |
| Style: | 2-Storey |
| Lot Size: | x 147.74(Feet) |
| Approximate Age: | |
| Tax: | $11,643 |
| Maintenance Fee: | $0 |
| Beds: | 4+1 |
| Baths: | 4 |
| Garage: | 0 |
| Fireplace: | Y |
| Air Conditioning: | |
| Pool: | Inground |
Locatin Map:
Payment Calculator:

Listing added to your favorite list
Looking for resale homes?

By agreeing to Terms of Use, you will have ability to search up to 303400 listings and access to richer information than found on REALTOR.ca through my website.


