$998,000
Available - For Sale
Listing ID: E12178763
9 Ruby Way , Whitby, L1N 8P2, Durham
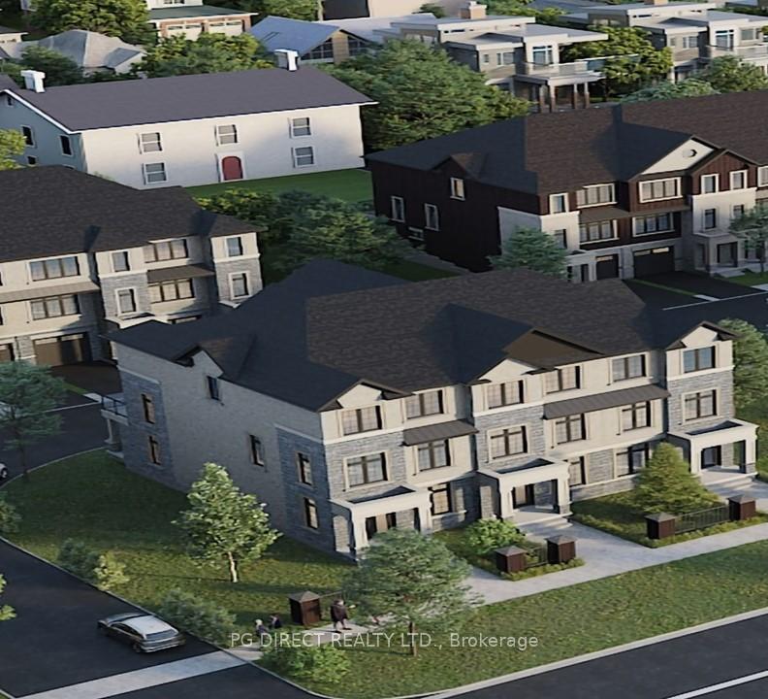
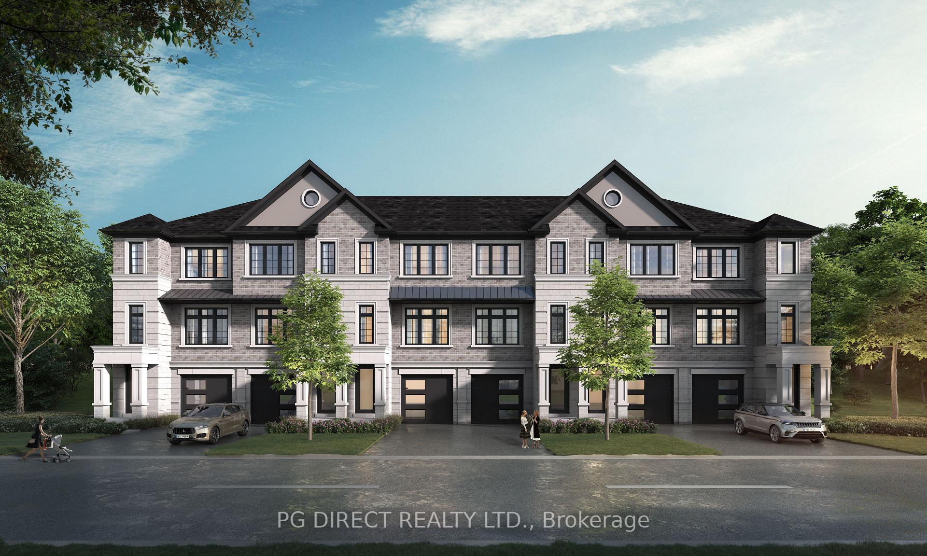
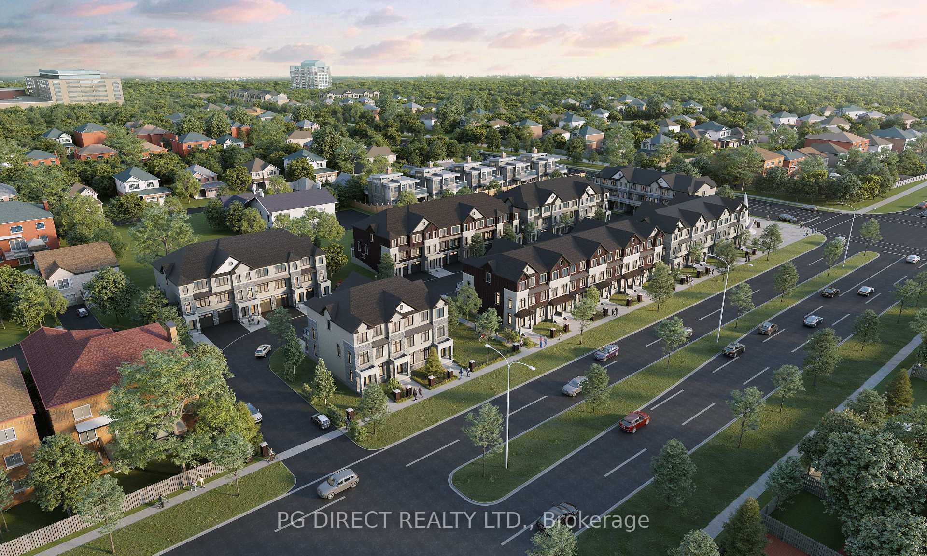
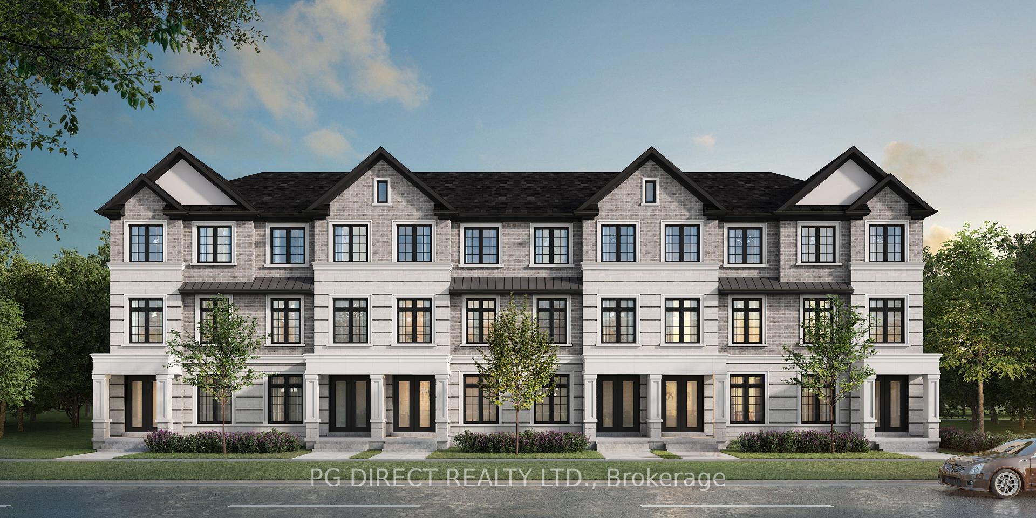
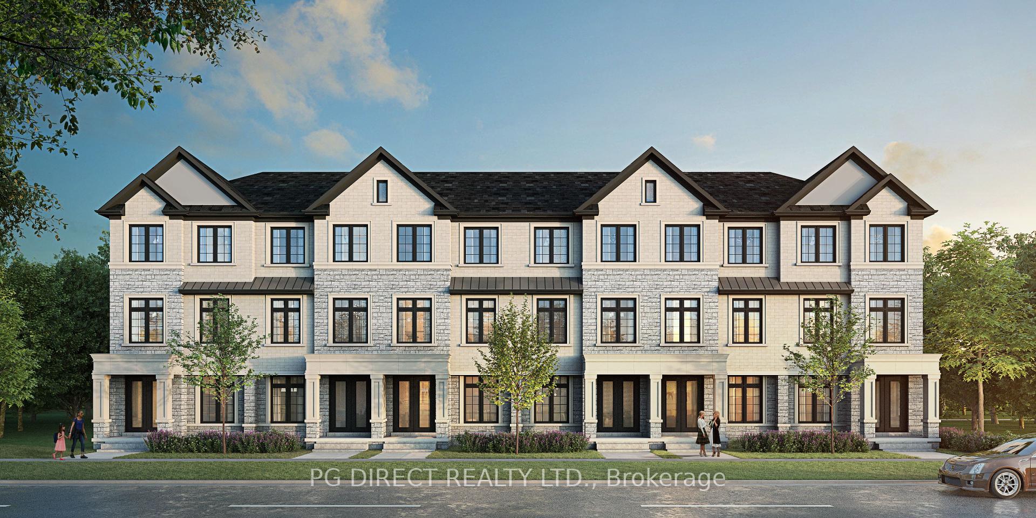
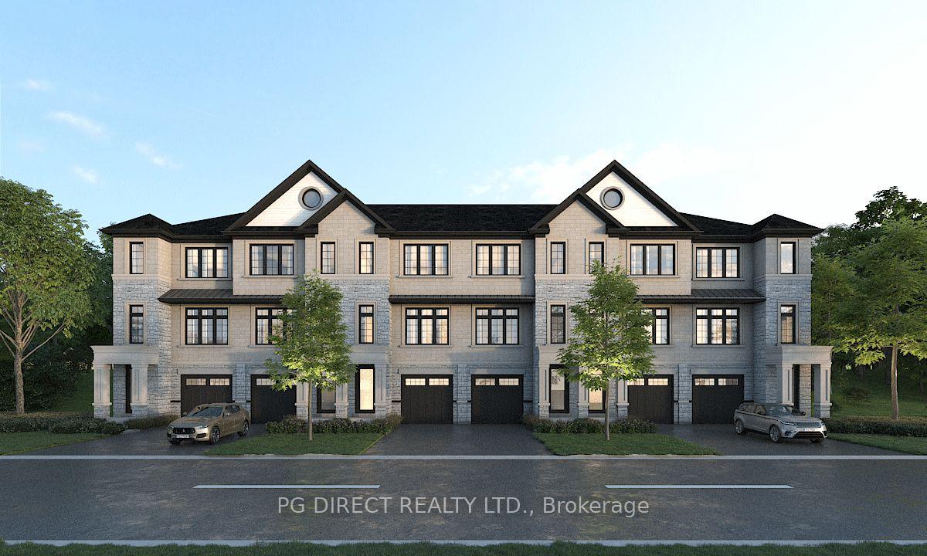
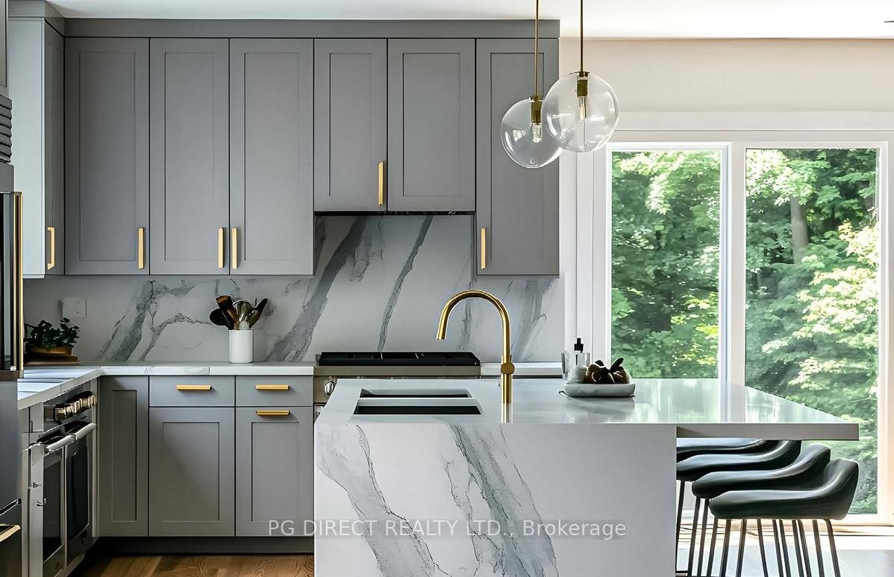
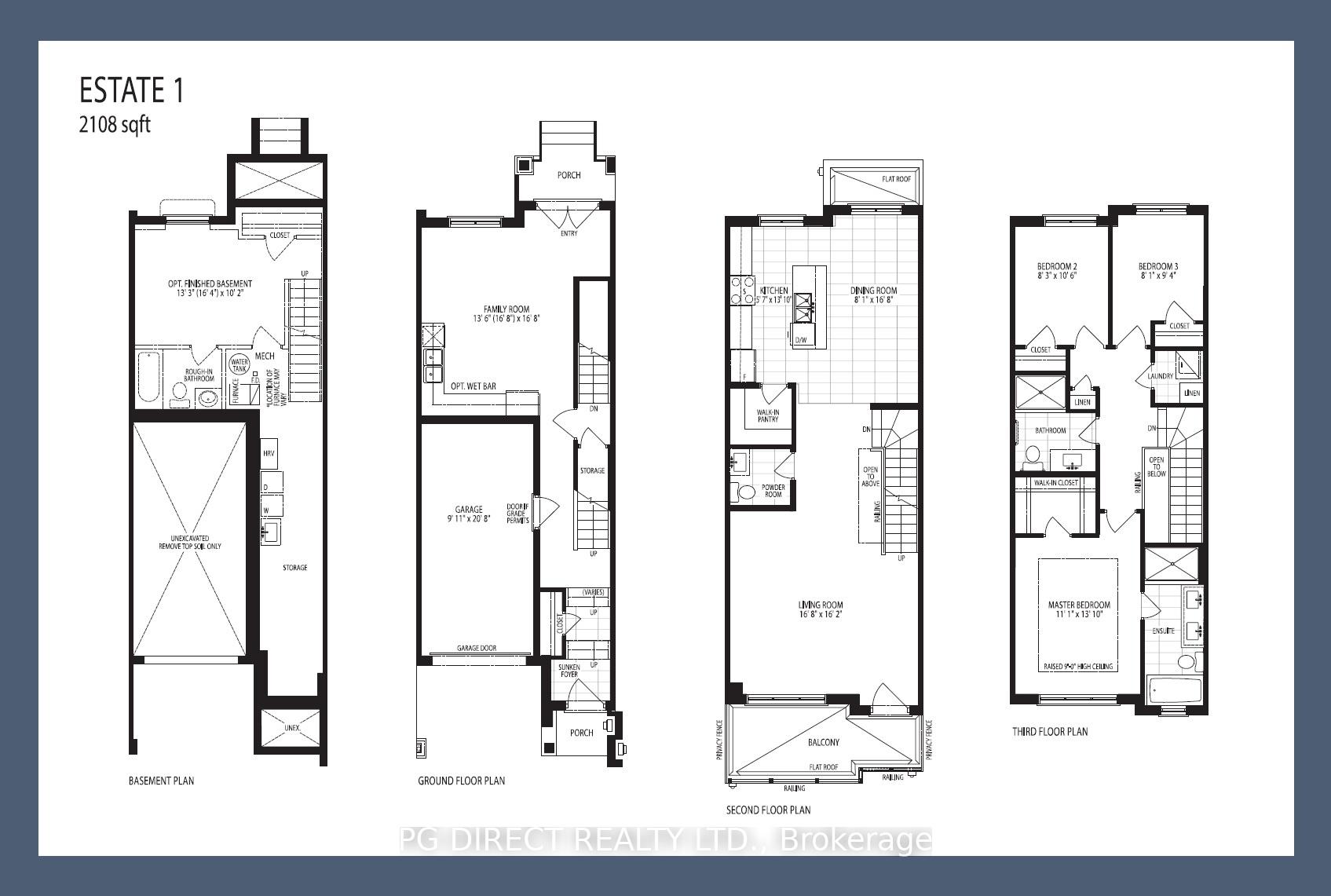
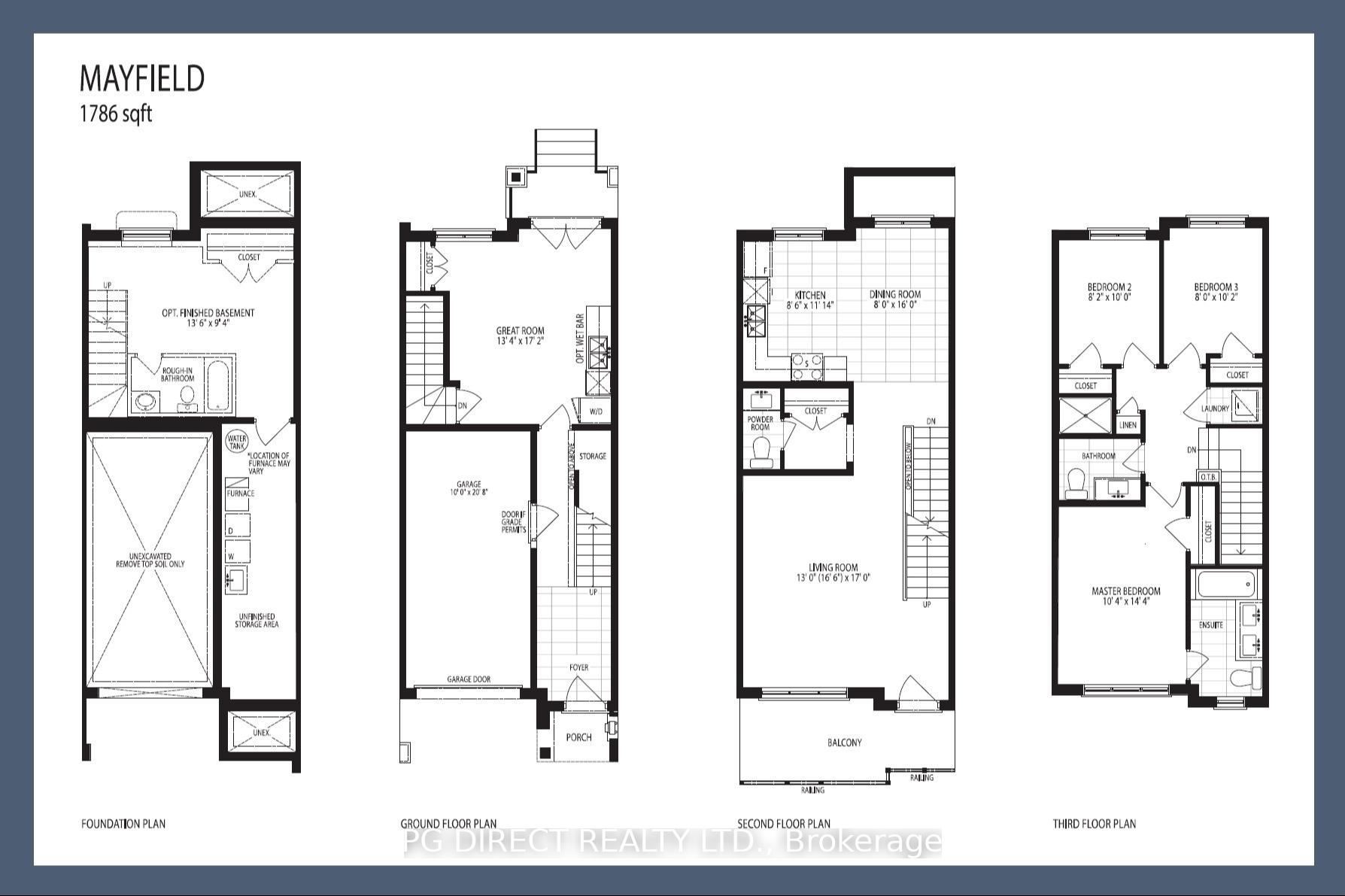
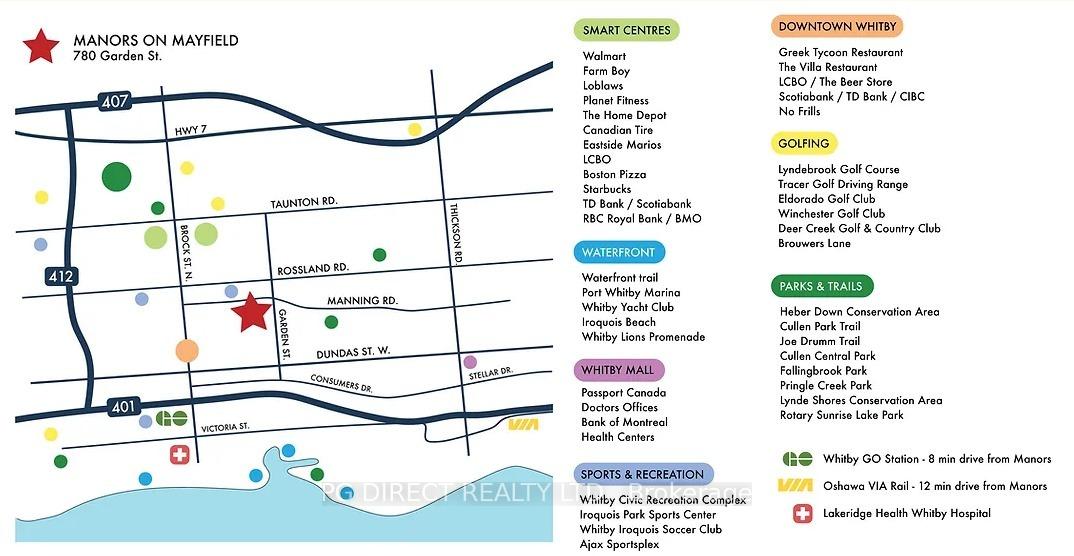










| Visit REALTOR website for additional information. Discover The Manors on Mayfield Whitby. Modern Freehold Townhomes. Own a Brand New Home w floor layout that can accommodate shared living space w loved one or rent for 2nd Income. Bank mortgage programs available w RBC, BMO & TD. Closing end of 2026. Features included: Hardwood Flooring Throughout (incl BR's), Stone Countertops in Kitchen & Vanities, Undermount Sinks in Kitchen & Vanities, Upgraded Kitchen Faucet, Stained Oak Wood Staircase, Raised 9' Tray Coffered Ceilings in Primary BR, Framed Glass Shower Enclosures in Principal Ensuites, Jacuzzi Bathtubs in Principal Ensuites, Electric Car Charger Rough-In, 8' Front Entry Doors, 9' Ceilings on Main & Upper Level, 5 pc Appliance Package plus more. Appliances Included throughout. Free Finished Basement. Free One-Time Assignment. Heat Recovery Ventilator (HRV). SMART Home Thermostat. |
| Price | $998,000 |
| Taxes: | $0.00 |
| Occupancy: | Vacant |
| Address: | 9 Ruby Way , Whitby, L1N 8P2, Durham |
| Acreage: | < .50 |
| Directions/Cross Streets: | Garden/ Manning |
| Rooms: | 8 |
| Rooms +: | 1 |
| Bedrooms: | 3 |
| Bedrooms +: | 1 |
| Family Room: | T |
| Basement: | Partially Fi |
| Level/Floor | Room | Length(ft) | Width(ft) | Descriptions | |
| Room 1 | Ground | Family Ro | 16.66 | 13.51 | Wet Bar, Hardwood Floor |
| Room 2 | Second | Kitchen | 13.84 | 5.58 | Granite Counters, Pantry, Hardwood Floor |
| Room 3 | Second | Dining Ro | 16.66 | 8.07 | Hardwood Floor |
| Room 4 | Second | Living Ro | 16.66 | 16.17 | Hardwood Floor |
| Room 5 | Third | Primary B | 13.84 | 11.09 | 5 Pc Ensuite, Walk-In Closet(s), Hardwood Floor |
| Room 6 | Third | Bedroom 2 | 10.5 | 8.27 | Hardwood Floor, Closet |
| Room 7 | Third | Bedroom 3 | 9.35 | 8.07 | Hardwood Floor, Closet |
| Room 8 | Third | Laundry | |||
| Room 9 | Basement | Bedroom 4 | 13.25 | 10.17 | Hardwood Floor, Closet |
| Washroom Type | No. of Pieces | Level |
| Washroom Type 1 | 5 | Third |
| Washroom Type 2 | 3 | Third |
| Washroom Type 3 | 2 | Second |
| Washroom Type 4 | 4 | Basement |
| Washroom Type 5 | 0 |
| Total Area: | 0.00 |
| Approximatly Age: | New |
| Property Type: | Att/Row/Townhouse |
| Style: | 3-Storey |
| Exterior: | Brick |
| Garage Type: | Attached |
| (Parking/)Drive: | Private |
| Drive Parking Spaces: | 1 |
| Park #1 | |
| Parking Type: | Private |
| Park #2 | |
| Parking Type: | Private |
| Pool: | None |
| Approximatly Age: | New |
| Approximatly Square Footage: | 2000-2500 |
| Property Features: | Golf, Library |
| CAC Included: | N |
| Water Included: | N |
| Cabel TV Included: | N |
| Common Elements Included: | N |
| Heat Included: | N |
| Parking Included: | N |
| Condo Tax Included: | N |
| Building Insurance Included: | N |
| Fireplace/Stove: | N |
| Heat Type: | Forced Air |
| Central Air Conditioning: | Central Air |
| Central Vac: | N |
| Laundry Level: | Syste |
| Ensuite Laundry: | F |
| Sewers: | Sewer |
$
%
Years
This calculator is for demonstration purposes only. Always consult a professional
financial advisor before making personal financial decisions.
| Although the information displayed is believed to be accurate, no warranties or representations are made of any kind. |
| PG DIRECT REALTY LTD. |
- Listing -1 of 0
|
|

Hossein Vanishoja
Broker, ABR, SRS, P.Eng
Dir:
416-300-8000
Bus:
888-884-0105
Fax:
888-884-0106
| Book Showing | Email a Friend |
Jump To:
At a Glance:
| Type: | Freehold - Att/Row/Townhouse |
| Area: | Durham |
| Municipality: | Whitby |
| Neighbourhood: | Pringle Creek |
| Style: | 3-Storey |
| Lot Size: | x 76.00(Feet) |
| Approximate Age: | New |
| Tax: | $0 |
| Maintenance Fee: | $0 |
| Beds: | 3+1 |
| Baths: | 4 |
| Garage: | 0 |
| Fireplace: | N |
| Air Conditioning: | |
| Pool: | None |
Locatin Map:
Payment Calculator:

Listing added to your favorite list
Looking for resale homes?

By agreeing to Terms of Use, you will have ability to search up to 303400 listings and access to richer information than found on REALTOR.ca through my website.


