$1,050,000
Available - For Sale
Listing ID: X12208925
62 Dalhousie Aven , St. Catharines, L2N 4W9, Niagara
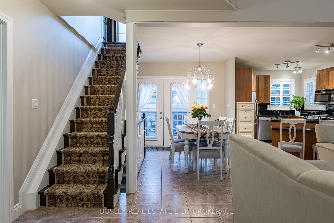
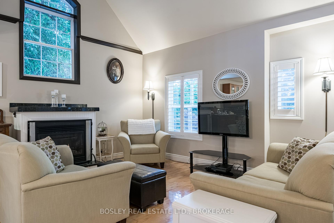

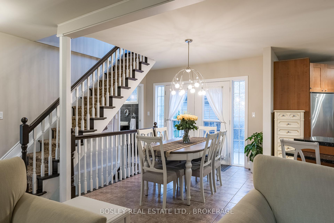
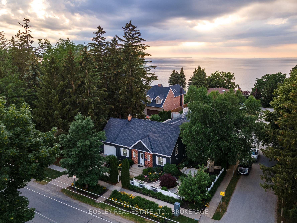
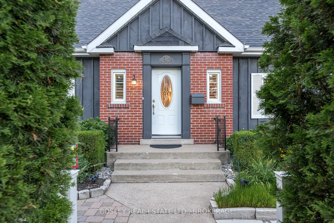
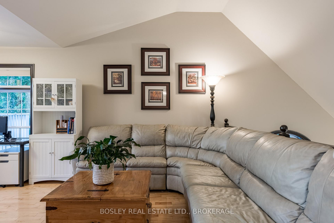
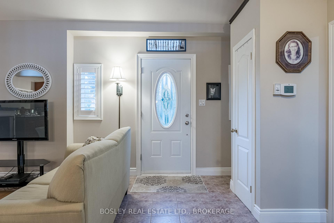
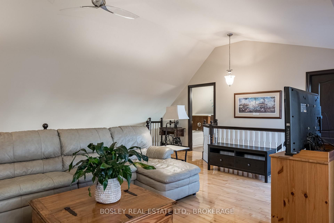
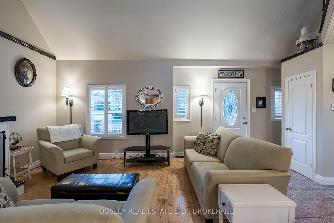
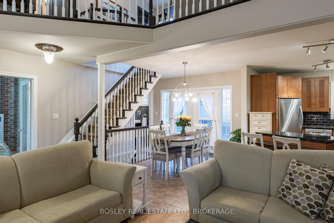
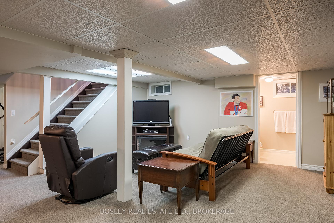
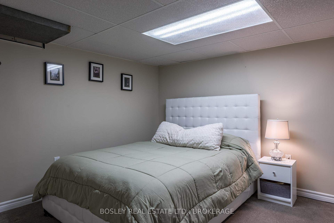
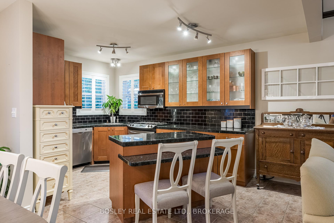
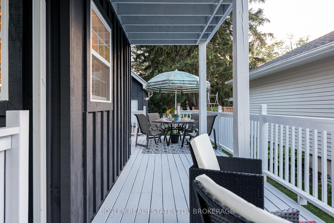
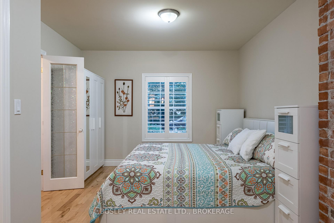
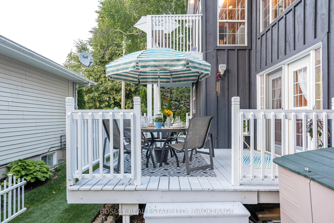
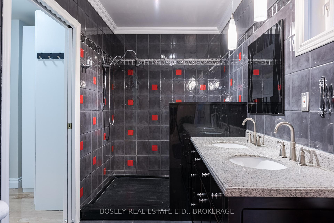
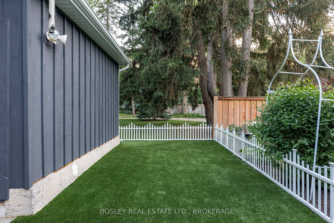
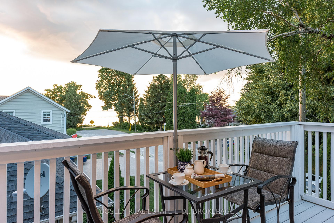
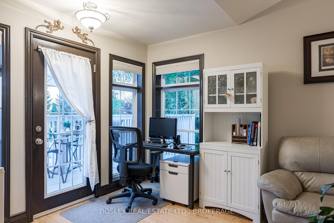
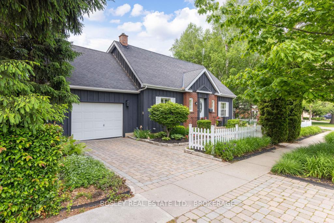
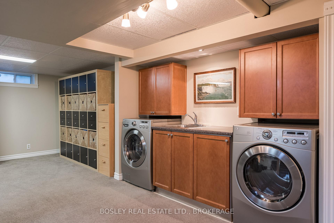
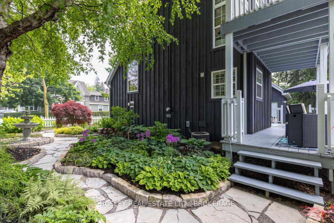
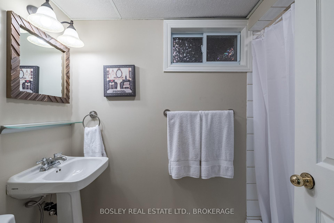
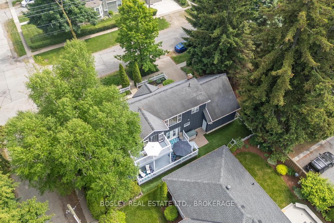
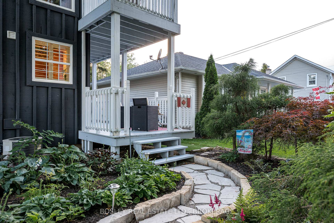
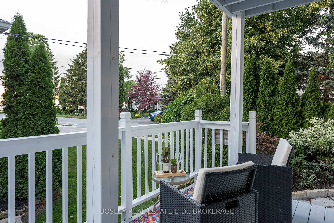
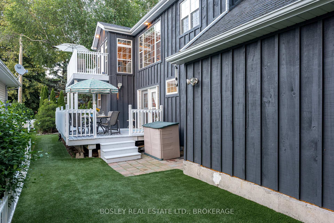
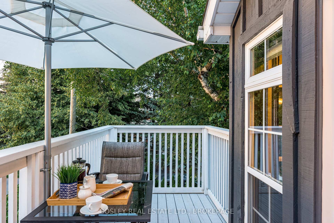
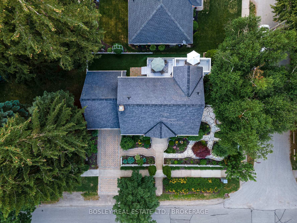
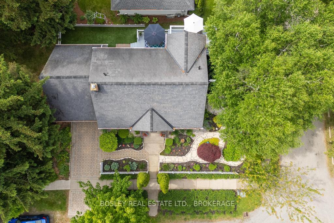
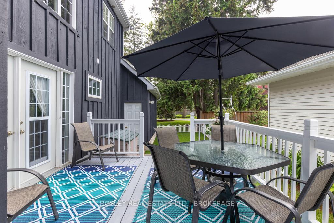
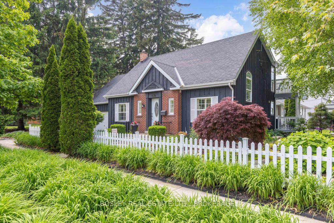
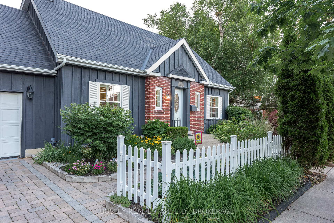
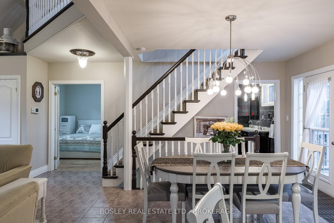
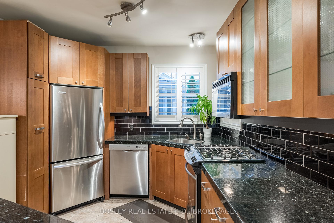

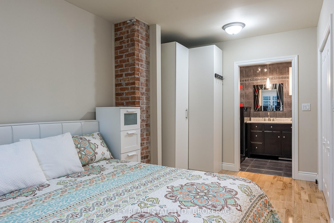

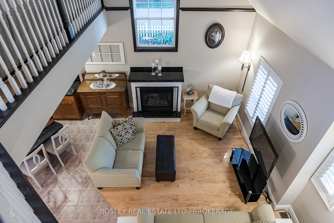
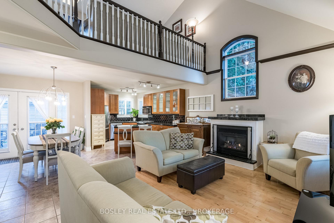
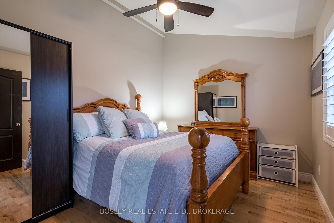
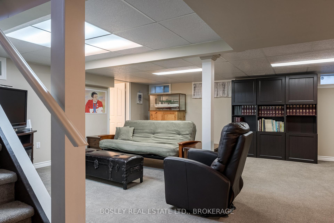
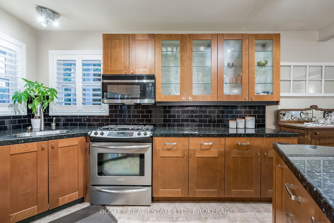
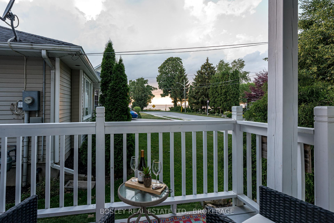
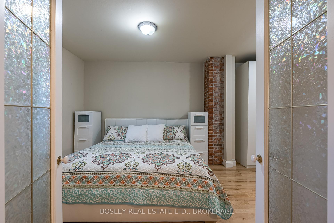
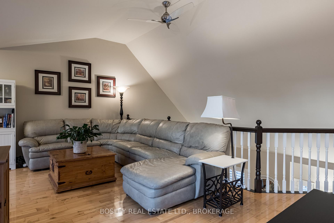
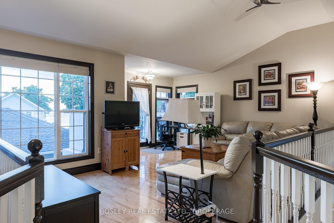
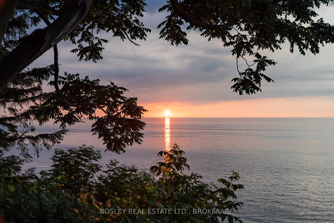
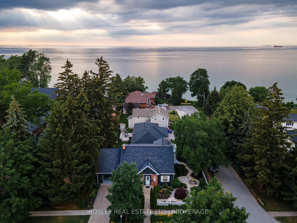
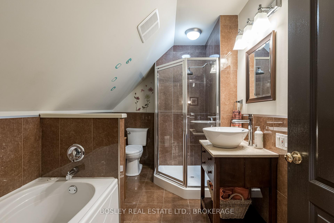
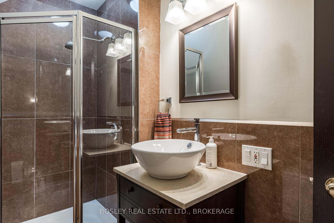
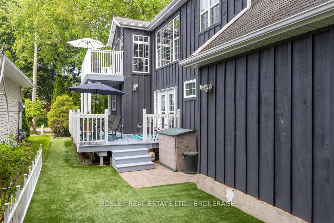
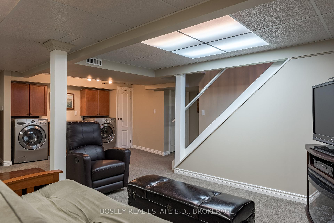

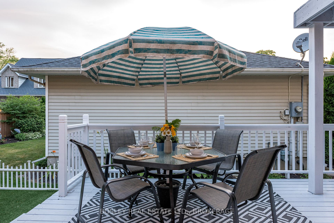
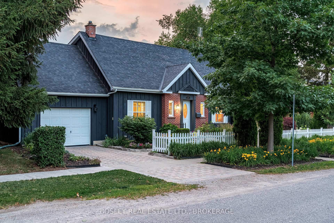

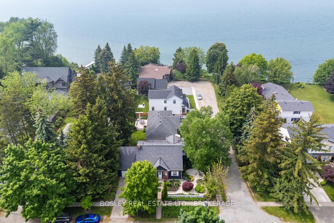




























































| Live where others come to vacation! Here are 8 reasons to fall in love with 62 Dalhousie Avenue: (1) UNBEATABLE LOCATION. Short stroll to the beach and the heart of Port Dalhousie's charming village core, this home offers the best of lakeside living with shops, cafés, and waterfront trails just around the corner. (2) STORYBOOK CURB APPEAL. A white picket fence, brick pathway, and English-style garden welcome you into a setting that feels like its straight out of a magazine. (3) SOARING LIVING SPACE. The two-storey vaulted ceiling in the main living and dining area creates a bright, open atmosphere perfect for relaxing or entertaining. (4) STYLISH, THOUGHFUL RENOVATIONS. Every detail has been updated with care, from the beautifully finished kitchen to the high-quality materials throughout. (5) MAIN FLOOR PRIMARY RETREAT. Enjoy the ease and comfort of a spacious main floor primary bedroom with a luxurious ensuite and oversized walk-in shower. (6) VERSATILE LOFT SPACE. Upstairs, an open loft overlooks the living area and offers many options - media room, office, guest space, or all of the above. (7) TRANQUIL OUTDOOR SPACES. Whether it's morning coffee on the upper deck taking in the lake views, or dinner in the secluded garden out back, this home offers peaceful moments inside and out. (8) THE PORT DALHOUSIE LIFESTYLE. From beach days and marina strolls to dining out and local events, life here is relaxed, vibrant, and full of charm. Bonus: The finished basement is versatile space and offers a rec room, full bathroom and a den/office currently used as a bedroom. |
| Price | $1,050,000 |
| Taxes: | $6381.00 |
| Assessment Year: | 2024 |
| Occupancy: | Owner |
| Address: | 62 Dalhousie Aven , St. Catharines, L2N 4W9, Niagara |
| Directions/Cross Streets: | Brock Street |
| Rooms: | 8 |
| Rooms +: | 3 |
| Bedrooms: | 2 |
| Bedrooms +: | 0 |
| Family Room: | T |
| Basement: | Full, Finished |
| Level/Floor | Room | Length(ft) | Width(ft) | Descriptions | |
| Room 1 | Main | Living Ro | 12.23 | 11.32 | |
| Room 2 | Main | Kitchen | 13.97 | 12.23 | |
| Room 3 | Main | Dining Ro | 11.74 | 7.58 | |
| Room 4 | Main | Primary B | 16.4 | 11.22 | |
| Room 5 | Main | Bathroom | 8.2 | 5.74 | 4 Pc Ensuite |
| Room 6 | Second | Family Ro | 15.97 | 12.99 | |
| Room 7 | Second | Bedroom | 10.99 | 9.97 | |
| Room 8 | Second | Bathroom | 7.38 | 5.9 | 4 Pc Bath |
| Room 9 | Basement | Recreatio | 20.99 | 20.24 | |
| Room 10 | Basement | Den | 10.99 | 9.97 | |
| Room 11 | Basement | Bathroom | 6.56 | 5.58 | 3 Pc Bath |
| Washroom Type | No. of Pieces | Level |
| Washroom Type 1 | 4 | Main |
| Washroom Type 2 | 4 | Second |
| Washroom Type 3 | 3 | Basement |
| Washroom Type 4 | 0 | |
| Washroom Type 5 | 0 |
| Total Area: | 0.00 |
| Property Type: | Detached |
| Style: | Bungaloft |
| Exterior: | Brick Front, Board & Batten |
| Garage Type: | Attached |
| (Parking/)Drive: | Private |
| Drive Parking Spaces: | 1 |
| Park #1 | |
| Parking Type: | Private |
| Park #2 | |
| Parking Type: | Private |
| Pool: | None |
| Approximatly Square Footage: | 1100-1500 |
| CAC Included: | N |
| Water Included: | N |
| Cabel TV Included: | N |
| Common Elements Included: | N |
| Heat Included: | N |
| Parking Included: | N |
| Condo Tax Included: | N |
| Building Insurance Included: | N |
| Fireplace/Stove: | Y |
| Heat Type: | Forced Air |
| Central Air Conditioning: | Central Air |
| Central Vac: | N |
| Laundry Level: | Syste |
| Ensuite Laundry: | F |
| Sewers: | Sewer |
$
%
Years
This calculator is for demonstration purposes only. Always consult a professional
financial advisor before making personal financial decisions.
| Although the information displayed is believed to be accurate, no warranties or representations are made of any kind. |
| BOSLEY REAL ESTATE LTD., BROKERAGE |
- Listing -1 of 0
|
|

Hossein Vanishoja
Broker, ABR, SRS, P.Eng
Dir:
416-300-8000
Bus:
888-884-0105
Fax:
888-884-0106
| Book Showing | Email a Friend |
Jump To:
At a Glance:
| Type: | Freehold - Detached |
| Area: | Niagara |
| Municipality: | St. Catharines |
| Neighbourhood: | 438 - Port Dalhousie |
| Style: | Bungaloft |
| Lot Size: | x 57.00(Feet) |
| Approximate Age: | |
| Tax: | $6,381 |
| Maintenance Fee: | $0 |
| Beds: | 2 |
| Baths: | 3 |
| Garage: | 0 |
| Fireplace: | Y |
| Air Conditioning: | |
| Pool: | None |
Locatin Map:
Payment Calculator:

Listing added to your favorite list
Looking for resale homes?

By agreeing to Terms of Use, you will have ability to search up to 303400 listings and access to richer information than found on REALTOR.ca through my website.


