$17,500,000
Available - For Sale
Listing ID: C11971656
101 Old Colony Road , Toronto, M2L 2K3, Toronto
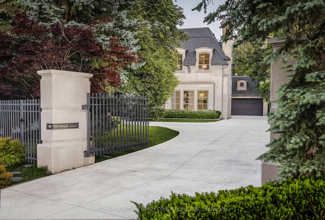
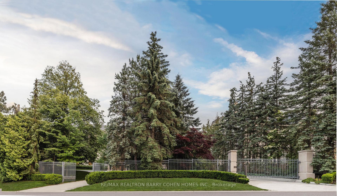
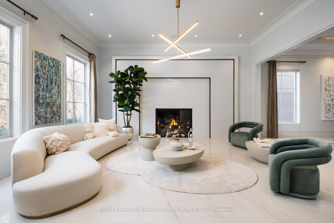
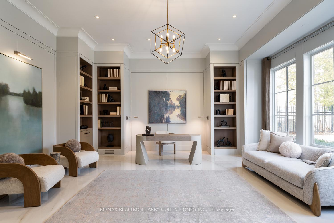
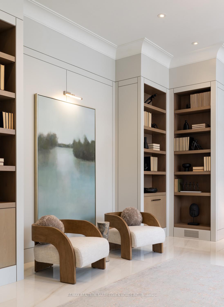
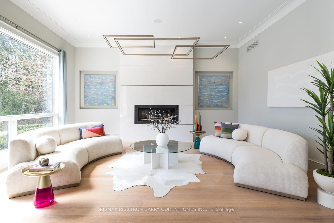
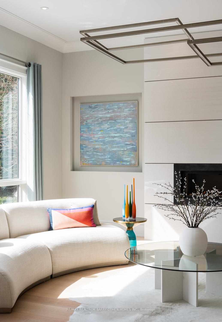

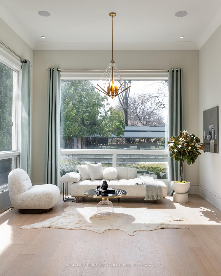
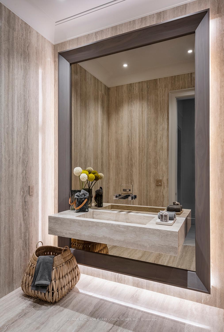
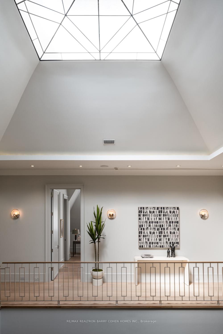
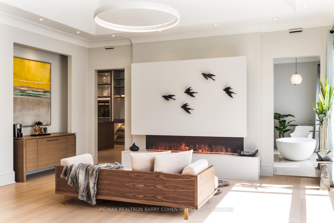
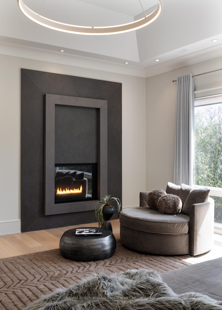
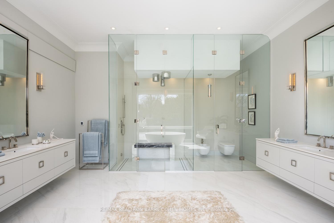
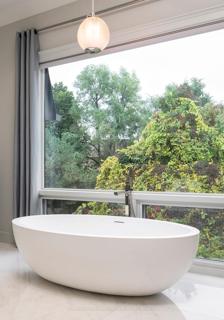
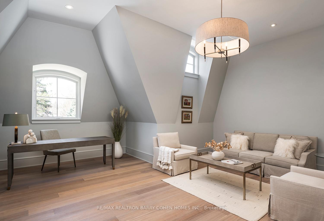

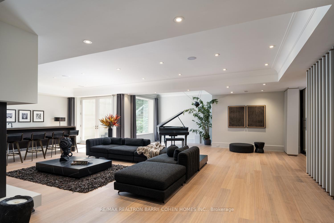
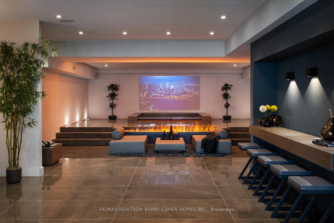
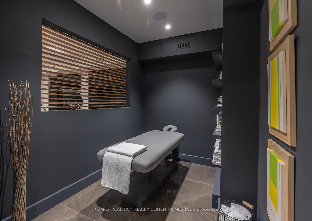
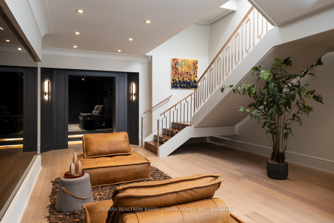
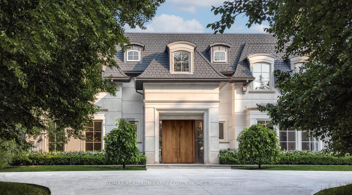

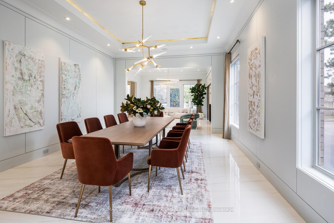
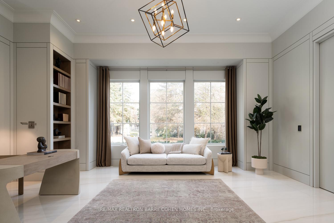
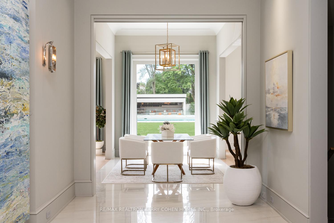
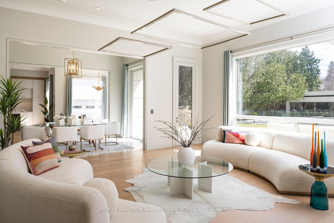
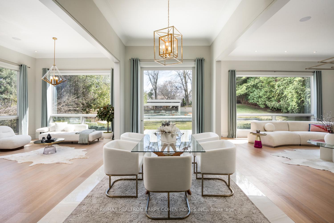
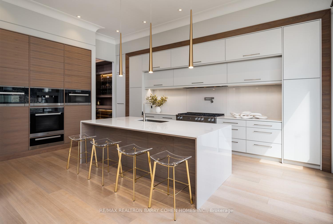
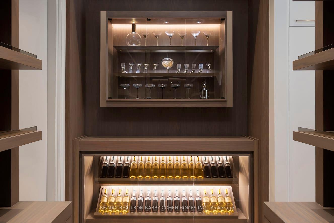
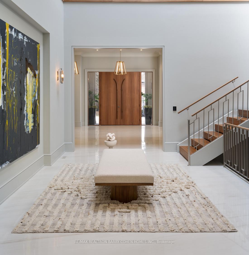
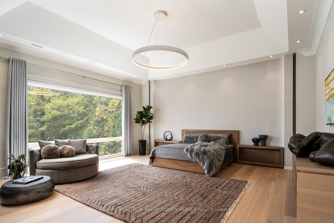
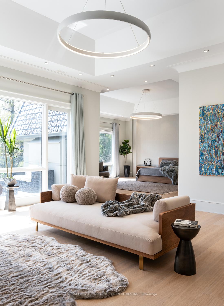
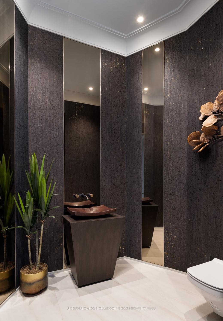
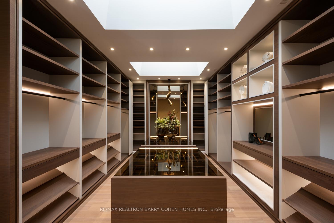
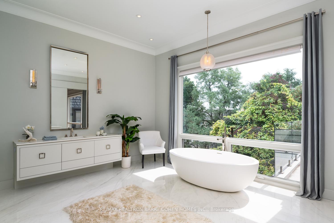
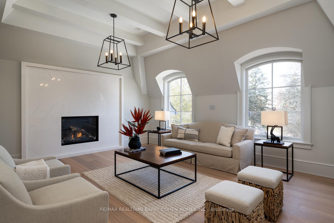
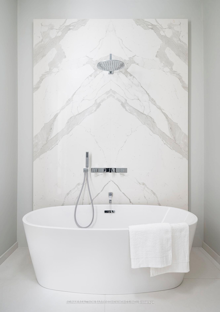
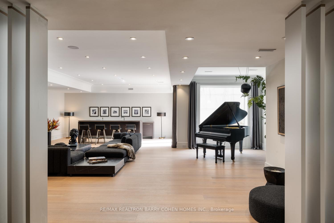
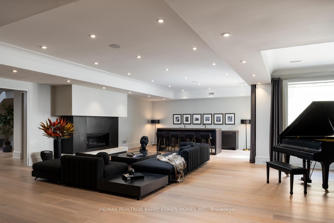
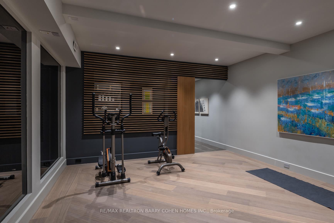
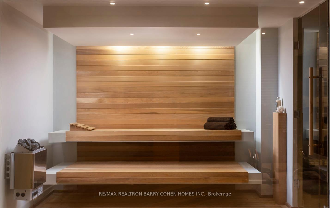
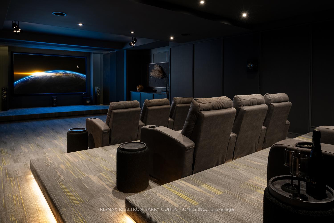
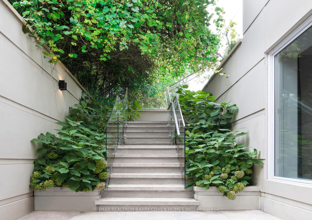
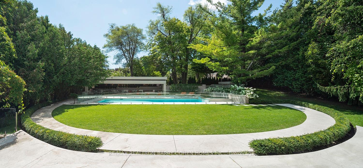
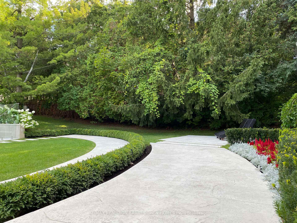
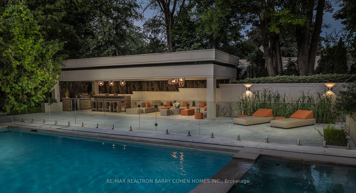
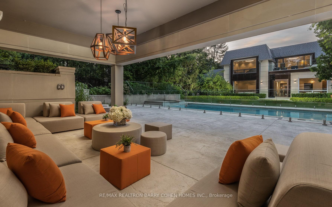
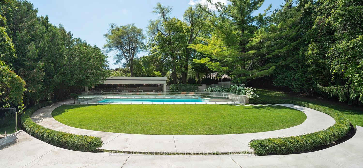
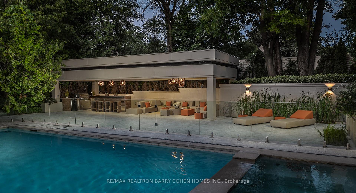

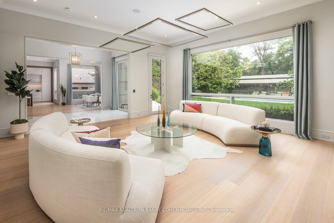
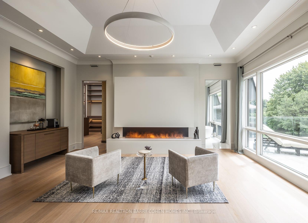
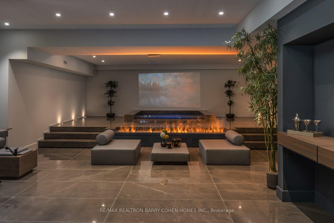
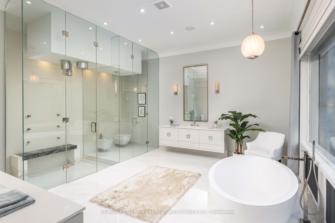
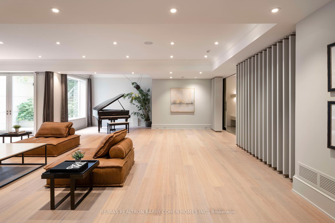
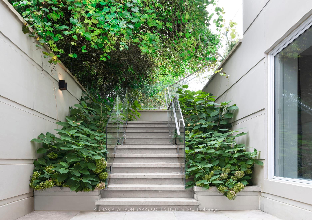
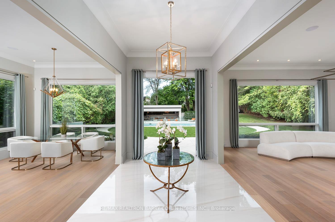
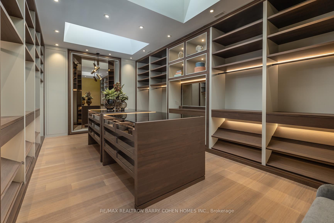
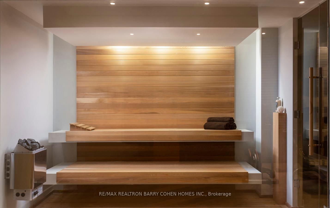
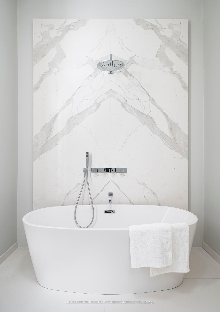
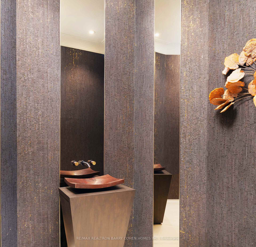
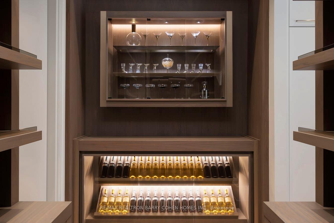
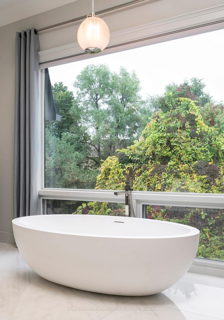
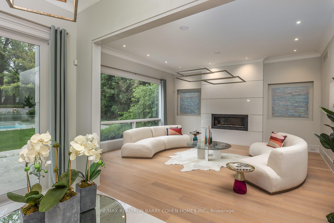

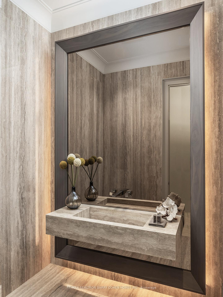
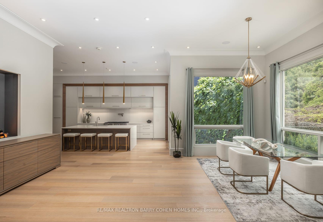
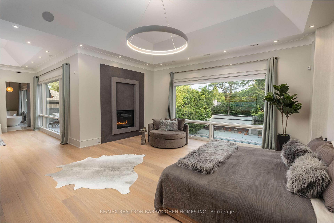
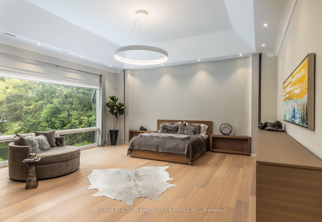

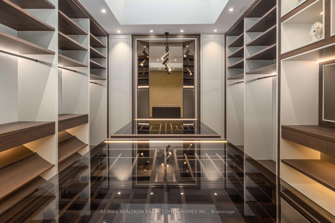
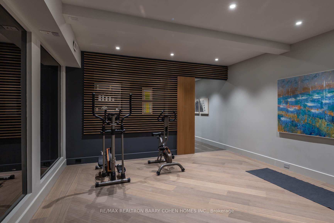

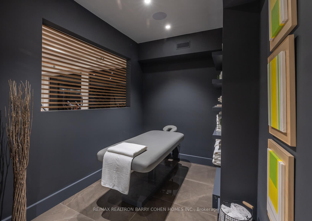
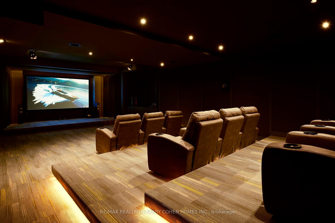
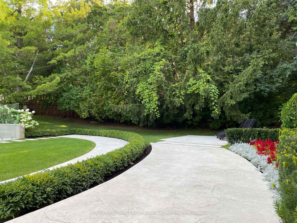
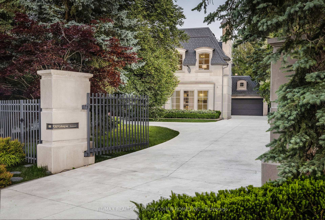
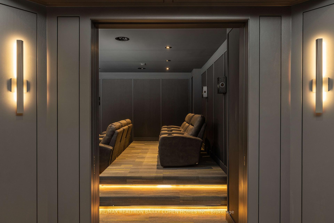
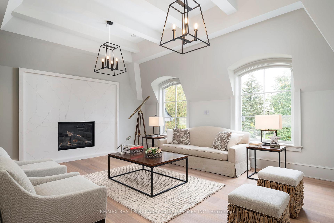
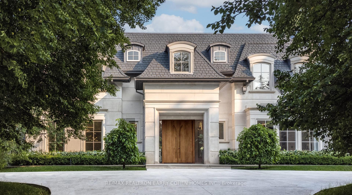
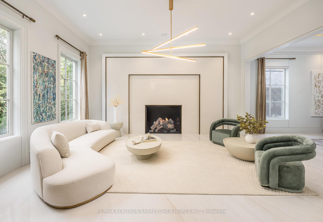
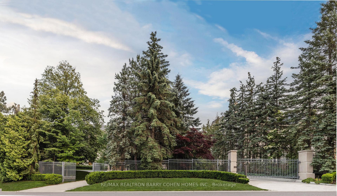

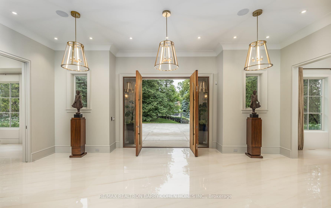
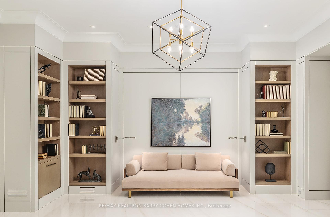
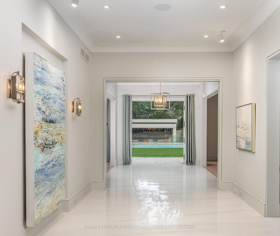























































































| Architecturally Significant. Surpasses All Thresholds Of Luxury RE. One Of Toronto's Most Sought-After Neighbourhoods. Approximately 15,000+SqFt Of Liv. Area. Palatial Estate W/An Abundance Of Rich Luxe Appointments & Amenities. European Imported Fixtures & Impeccable Craftsmanship. Cascades Of Nat. Light, High 12' & 13' Ceilings. Ht'd Italian Porcelain Slab Flooring. Walnut Hwd Offers A Balance Of Warmth. 5+1 Distinguished Bdrms & 10 Wshrms. Incl. Nannys Quarters. Prim Retreat Comprising Of 2,000sf & W/An Extensive W/I Dressing Boudoir & A Pristine Ens That Excels In Fulfilling The Desires Of Any Prospective Buyer. From The Brilliantly Orchestrated Wine Cellar To The Zen-Infused Health & Fitness Spa To The Cinema-Like, Home Ent. & Theater Rm. Potential for 10 Car Grge. Park. The Exterior Is No Exception & Follows In Complementary Pursuit Of The Interior, Merging Influences Of High-End World Class Resorts Into The Pool & Cabana's Backyard Oasis. |
| Price | $17,500,000 |
| Taxes: | $61922.57 |
| Occupancy: | Owner |
| Address: | 101 Old Colony Road , Toronto, M2L 2K3, Toronto |
| Directions/Cross Streets: | York Mills/Bayview Ave |
| Rooms: | 12 |
| Rooms +: | 7 |
| Bedrooms: | 5 |
| Bedrooms +: | 1 |
| Family Room: | T |
| Basement: | Finished, Walk-Up |
| Level/Floor | Room | Length(ft) | Width(ft) | Descriptions | |
| Room 1 | Main | Foyer | 25.09 | 14.07 | Stone Floor, Heated Floor, Built-in Speakers |
| Room 2 | Main | Living Ro | 19.98 | 18.07 | Fireplace, Crown Moulding, Heated Floor |
| Room 3 | Main | Dining Ro | 20.17 | 15.48 | Coffered Ceiling(s), Stone Floor, Panelled |
| Room 4 | Main | Kitchen | 21.19 | 17.68 | Centre Island, Modern Kitchen, Crown Moulding |
| Room 5 | Main | Breakfast | 24.27 | 13.48 | Window Floor to Ceil, Hardwood Floor, Crown Moulding |
| Room 6 | Main | Family Ro | 21.48 | 21.09 | Hardwood Floor, Fireplace, Pocket Doors |
| Room 7 | Main | Library | 20.66 | 20.07 | Double Doors, Panelled, B/I Shelves |
| Room 8 | Second | Primary B | 21.48 | 21.29 | Ensuite Bath, Walk-In Closet(s), Fireplace |
| Room 9 | Second | Bedroom 2 | 16.07 | 15.68 | 4 Pc Ensuite, Coffered Ceiling(s), Walk-In Closet(s) |
| Room 10 | Second | Bedroom 3 | 19.09 | 14.79 | Walk-In Closet(s), Fireplace, 5 Pc Ensuite |
| Room 11 | Second | Bedroom 4 | 20.47 | 17.09 | 4 Pc Ensuite, Coffered Ceiling(s), Hardwood Floor |
| Room 12 | Second | Bedroom 5 | 17.09 | 16.7 | Walk-In Closet(s), 4 Pc Ensuite, Hardwood Floor |
| Washroom Type | No. of Pieces | Level |
| Washroom Type 1 | 2 | |
| Washroom Type 2 | 3 | |
| Washroom Type 3 | 4 | |
| Washroom Type 4 | 9 | |
| Washroom Type 5 | 0 |
| Total Area: | 0.00 |
| Property Type: | Detached |
| Style: | 2-Storey |
| Exterior: | Brick, Stone |
| Garage Type: | Built-In |
| (Parking/)Drive: | Circular D |
| Drive Parking Spaces: | 16 |
| Park #1 | |
| Parking Type: | Circular D |
| Park #2 | |
| Parking Type: | Circular D |
| Pool: | Inground |
| Approximatly Square Footage: | 5000 + |
| Property Features: | Golf, Park |
| CAC Included: | N |
| Water Included: | N |
| Cabel TV Included: | N |
| Common Elements Included: | N |
| Heat Included: | N |
| Parking Included: | N |
| Condo Tax Included: | N |
| Building Insurance Included: | N |
| Fireplace/Stove: | Y |
| Heat Type: | Forced Air |
| Central Air Conditioning: | Central Air |
| Central Vac: | Y |
| Laundry Level: | Syste |
| Ensuite Laundry: | F |
| Elevator Lift: | True |
| Sewers: | Sewer |
$
%
Years
This calculator is for demonstration purposes only. Always consult a professional
financial advisor before making personal financial decisions.
| Although the information displayed is believed to be accurate, no warranties or representations are made of any kind. |
| RE/MAX REALTRON BARRY COHEN HOMES INC. |
- Listing -1 of 0
|
|

Hossein Vanishoja
Broker, ABR, SRS, P.Eng
Dir:
416-300-8000
Bus:
888-884-0105
Fax:
888-884-0106
| Book Showing | Email a Friend |
Jump To:
At a Glance:
| Type: | Freehold - Detached |
| Area: | Toronto |
| Municipality: | Toronto C12 |
| Neighbourhood: | St. Andrew-Windfields |
| Style: | 2-Storey |
| Lot Size: | x 273.87(Feet) |
| Approximate Age: | |
| Tax: | $61,922.57 |
| Maintenance Fee: | $0 |
| Beds: | 5+1 |
| Baths: | 10 |
| Garage: | 0 |
| Fireplace: | Y |
| Air Conditioning: | |
| Pool: | Inground |
Locatin Map:
Payment Calculator:

Listing added to your favorite list
Looking for resale homes?

By agreeing to Terms of Use, you will have ability to search up to 303400 listings and access to richer information than found on REALTOR.ca through my website.


