$1,450,000
Available - For Sale
Listing ID: C12215931
30 Hargrave Lane , Toronto, M4N 0A4, Toronto
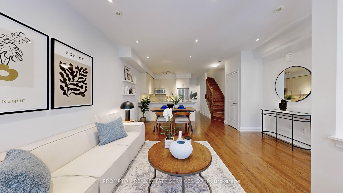
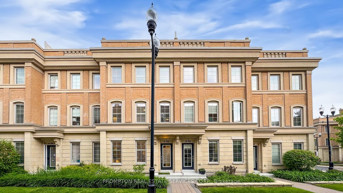
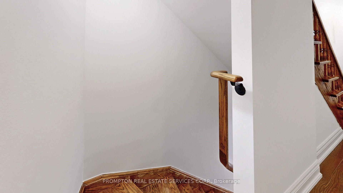
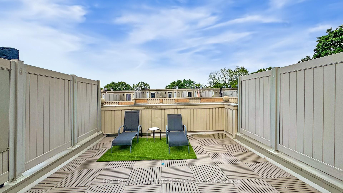
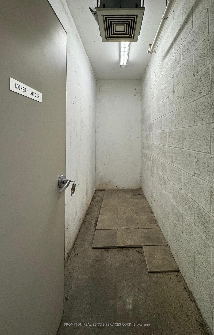
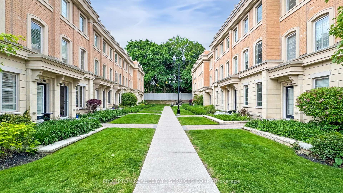
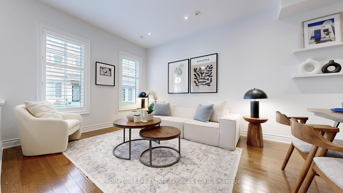
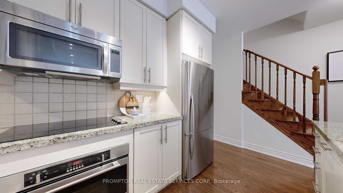
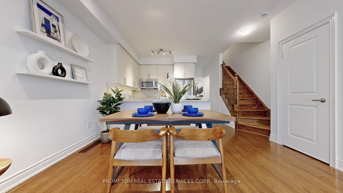
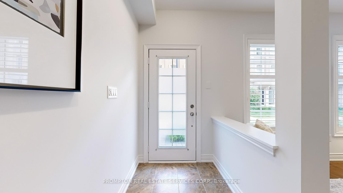
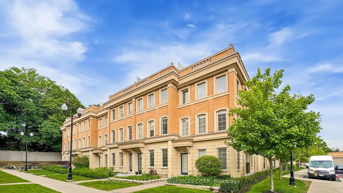
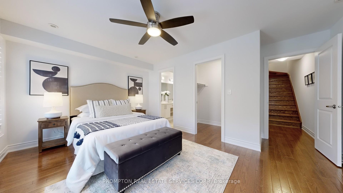
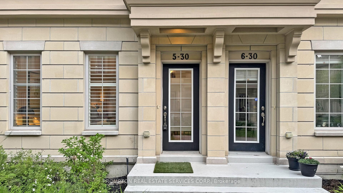
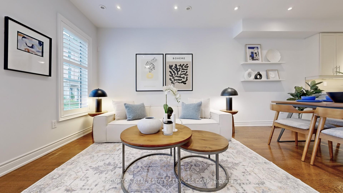
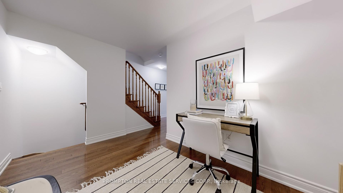
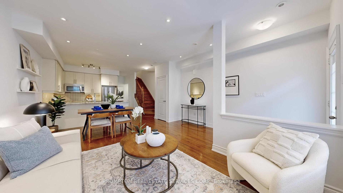
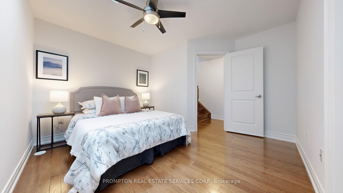
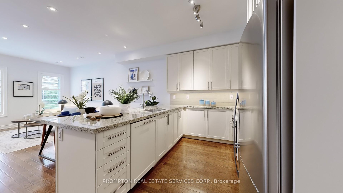
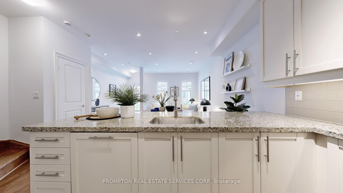

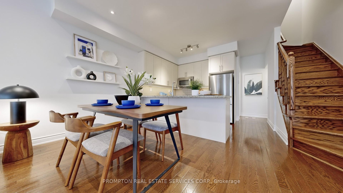
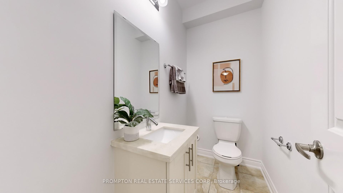
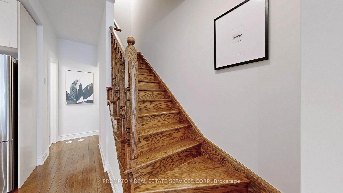
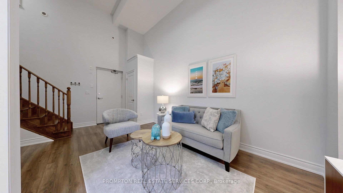
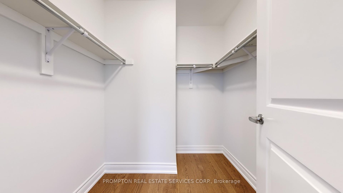
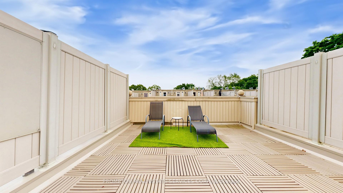

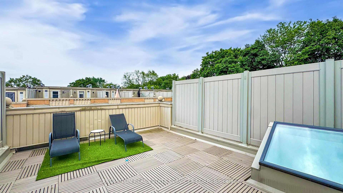
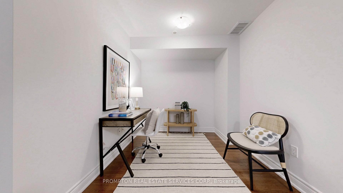
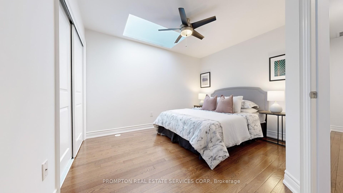
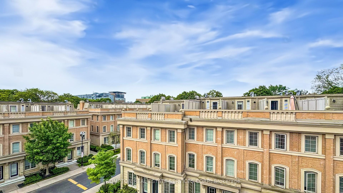
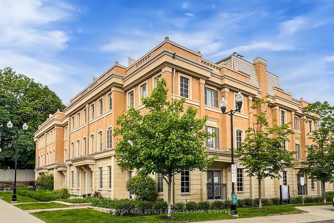
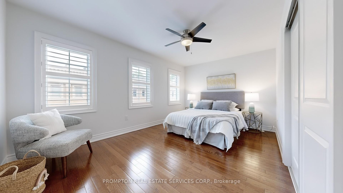
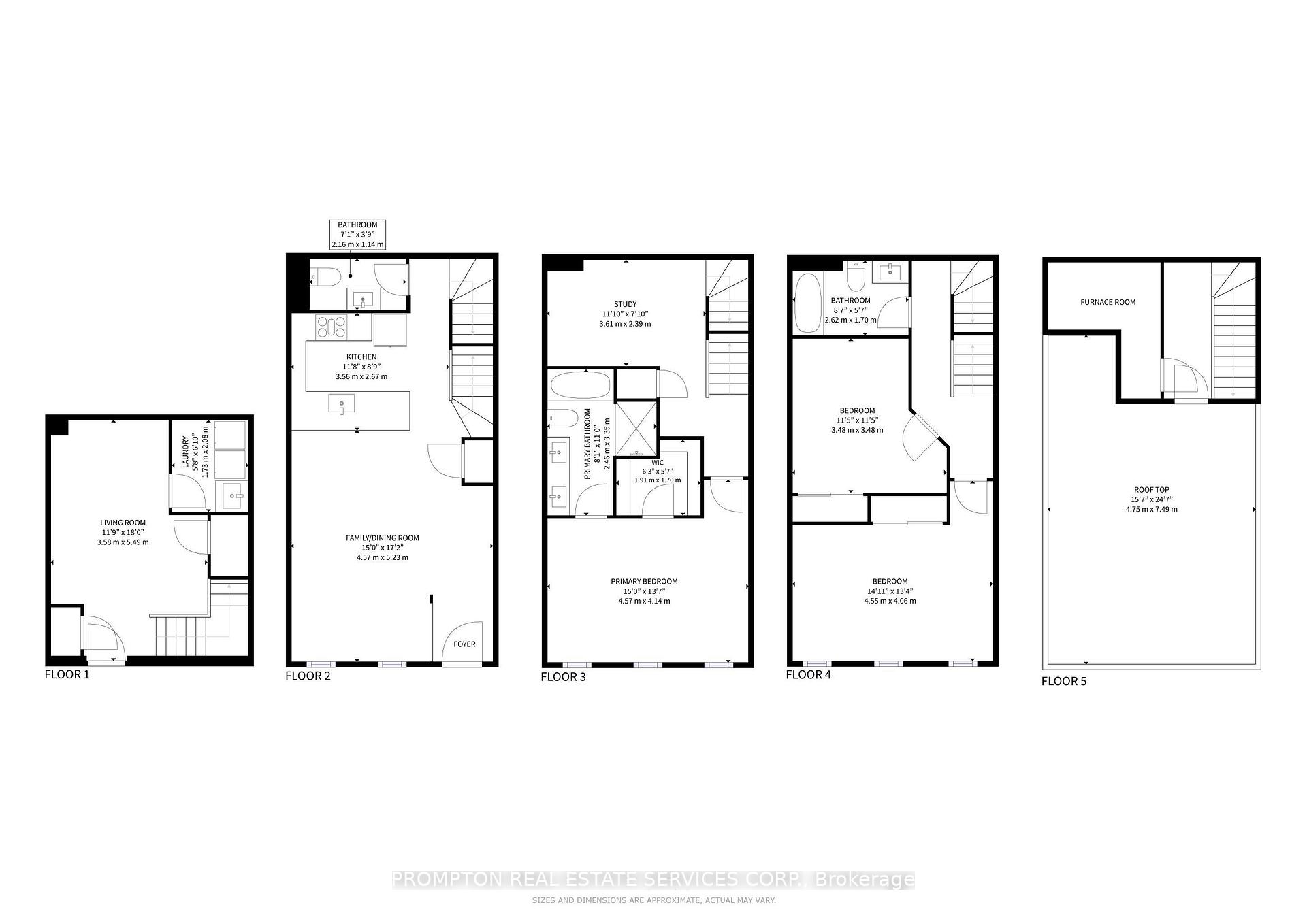
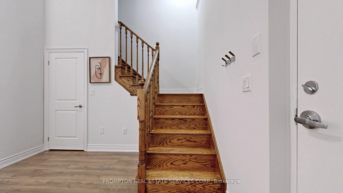
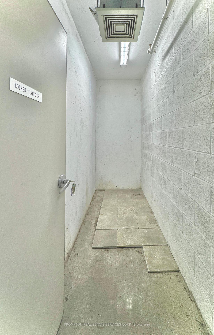
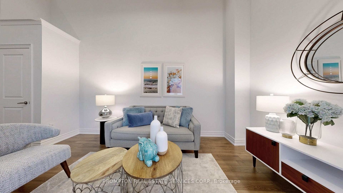
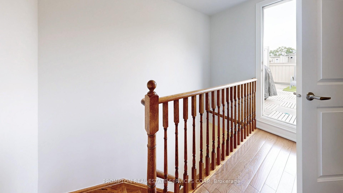
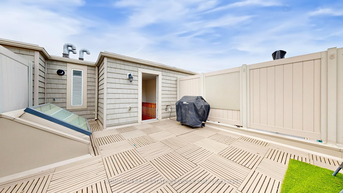
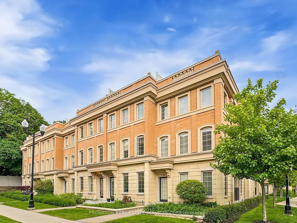
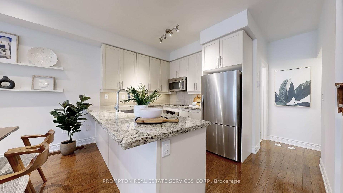
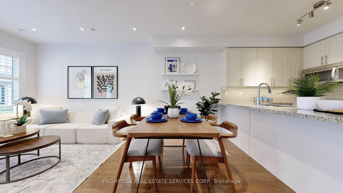
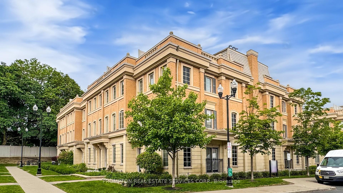
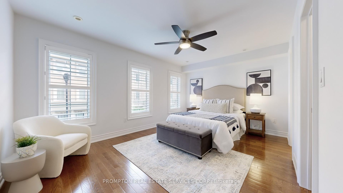

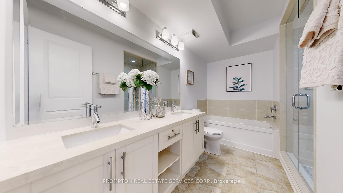
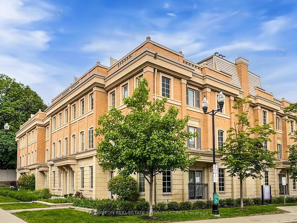
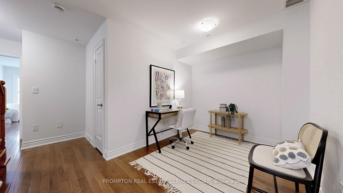
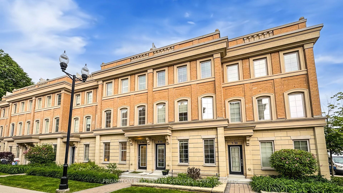
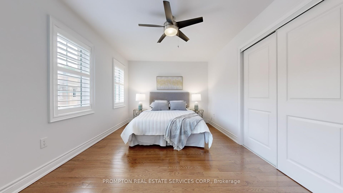
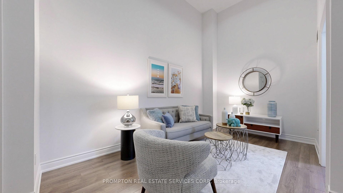
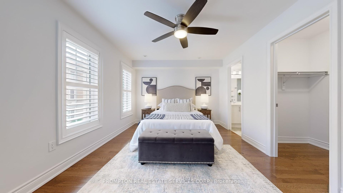
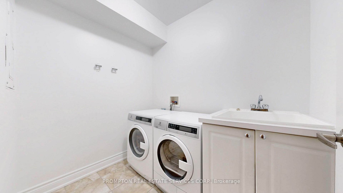
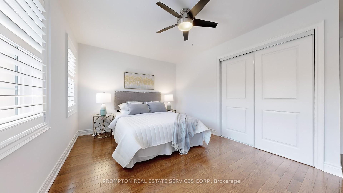
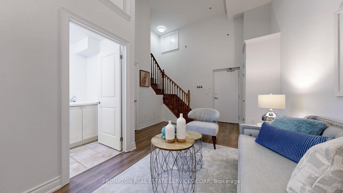
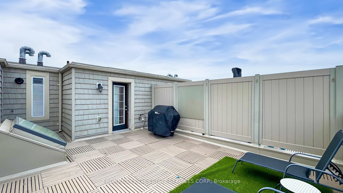
























































| **Rare Exclusive Offering - FULL DEDICATED Storage Locker ROOM & 2 Side by Side Parkings INCLUDED!!** Canterbury at Lawrence Park - This Name Says It All! Located in the most affluent community in Canada, this Luxury Executive Townhome embraces Elegant & Contemporary Living being one of the largest layouts in the Canterbury complex. Freshly Repainted Throughout; Open Concept & 9' Ceilings Main Level W/Pot Lights. California Shutters Upgrade throughout; Upgraded Large Skylight for the 3rd bedroom. Finished Basement with Tall 14ft ceiling & Direct Access To 2 side-by-side Parking Spaces & the Rare Exclusive Enclosed Storage Locker Room dedicated for this particular townhouse to ensure the best privacy for owner's items. Serene & Spacious Roof Top Terrace with gas BBQ, wood-composite flooring, synthetic turf, & chaise loungers. Shared Bicycle Room, Visitor Parkings. Steps To the World Renowned Sunnybrook Health Sciences Centre. Top-Rated Public & Private Schools. Next To Parks. Convenient Access To TTC, Living Amenities & Shops. |
| Price | $1,450,000 |
| Taxes: | $8015.94 |
| Occupancy: | Vacant |
| Address: | 30 Hargrave Lane , Toronto, M4N 0A4, Toronto |
| Postal Code: | M4N 0A4 |
| Province/State: | Toronto |
| Directions/Cross Streets: | Bayview & Lawrence |
| Level/Floor | Room | Length(ft) | Width(ft) | Descriptions | |
| Room 1 | Main | Living Ro | 7.48 | 17.15 | Hardwood Floor, Pot Lights, Combined w/Dining |
| Room 2 | Main | Dining Ro | 7.51 | 17.15 | Hardwood Floor, Pot Lights, Combined w/Living |
| Room 3 | Main | Kitchen | 11.68 | 8.76 | Hardwood Floor, Granite Counters, Stainless Steel Appl |
| Room 4 | Second | Den | 11.84 | 7.84 | Hardwood Floor, Open Concept |
| Room 5 | Second | Primary B | 14.99 | 13.58 | Hardwood Floor, His and Hers Closets, 3 Pc Ensuite |
| Room 6 | Third | Bedroom 2 | 14.92 | 13.32 | Hardwood Floor, Skylight, Closet |
| Room 7 | Third | Bedroom 3 | 11.41 | 11.41 | Hardwood Floor, California Shutters, Closet |
| Room 8 | Lower | Recreatio | 11.74 | 18.01 | Laminate, Enclosed |
| Room 9 | Basement | Laundry | 5.67 | 6.82 | Enclosed, Laundry Sink |
| Room 10 | Upper | Other | 8.46 | 5.08 | Hardwood Floor, W/O To Terrace, South View |
| Washroom Type | No. of Pieces | Level |
| Washroom Type 1 | 2 | Ground |
| Washroom Type 2 | 5 | Second |
| Washroom Type 3 | 4 | Third |
| Washroom Type 4 | 0 | |
| Washroom Type 5 | 0 |
| Total Area: | 0.00 |
| Washrooms: | 3 |
| Heat Type: | Forced Air |
| Central Air Conditioning: | Central Air |
$
%
Years
This calculator is for demonstration purposes only. Always consult a professional
financial advisor before making personal financial decisions.
| Although the information displayed is believed to be accurate, no warranties or representations are made of any kind. |
| PROMPTON REAL ESTATE SERVICES CORP. |
- Listing -1 of 0
|
|

Hossein Vanishoja
Broker, ABR, SRS, P.Eng
Dir:
416-300-8000
Bus:
888-884-0105
Fax:
888-884-0106
| Virtual Tour | Book Showing | Email a Friend |
Jump To:
At a Glance:
| Type: | Com - Condo Townhouse |
| Area: | Toronto |
| Municipality: | Toronto C12 |
| Neighbourhood: | Bridle Path-Sunnybrook-York Mills |
| Style: | 3-Storey |
| Lot Size: | x 0.00() |
| Approximate Age: | |
| Tax: | $8,015.94 |
| Maintenance Fee: | $635.83 |
| Beds: | 3+1 |
| Baths: | 3 |
| Garage: | 0 |
| Fireplace: | N |
| Air Conditioning: | |
| Pool: |
Locatin Map:
Payment Calculator:

Listing added to your favorite list
Looking for resale homes?

By agreeing to Terms of Use, you will have ability to search up to 303400 listings and access to richer information than found on REALTOR.ca through my website.


