$1,679,000
Available - For Sale
Listing ID: W12215937
2153 Marc Lane , Burlington, L7M 3W6, Halton
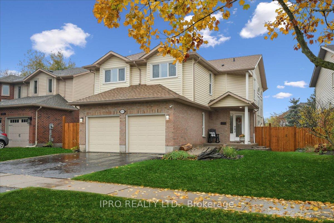
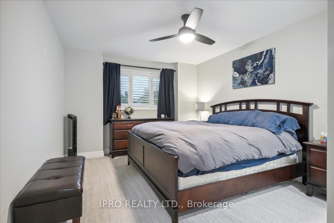
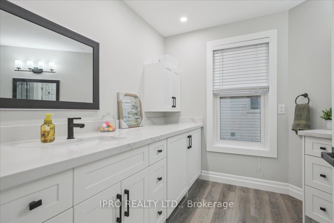
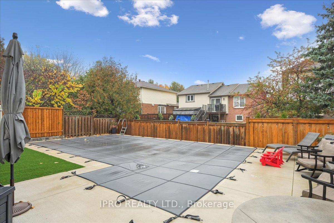
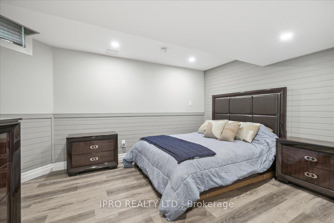
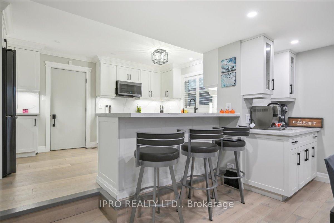
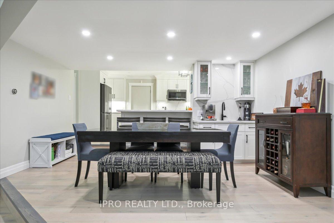
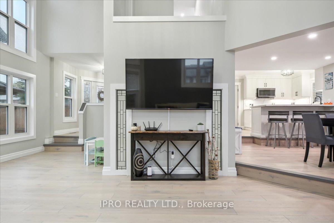
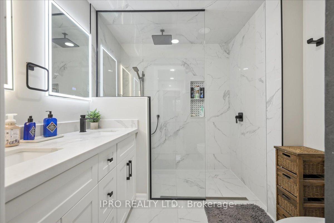
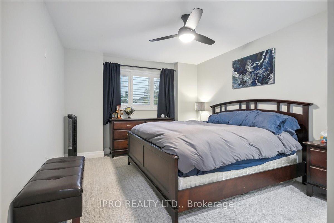
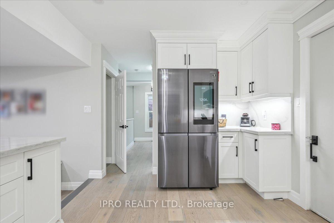
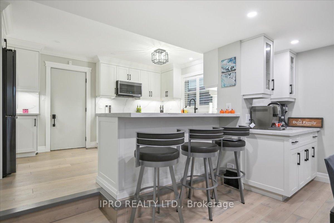
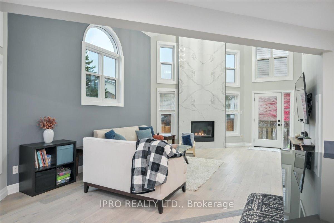
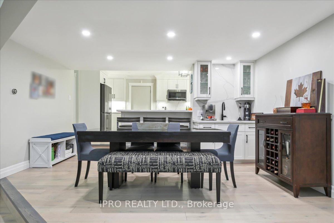
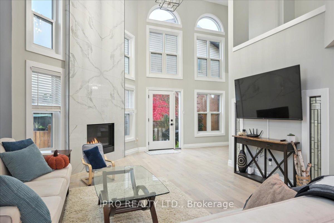
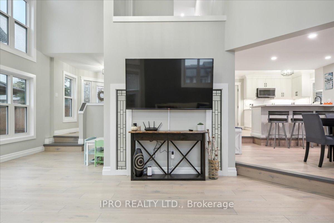
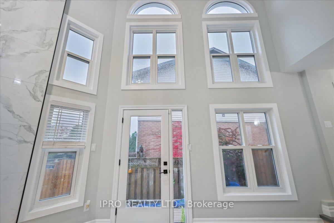
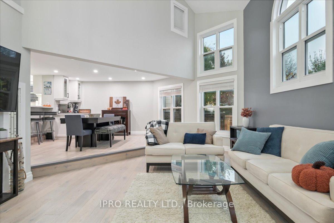
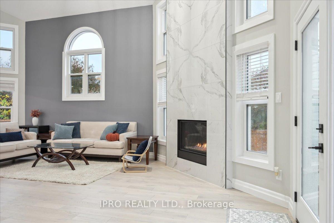
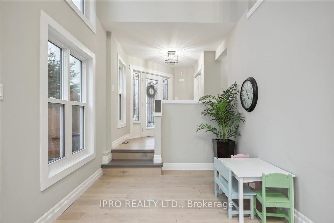
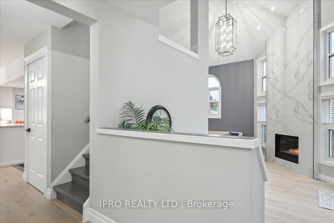
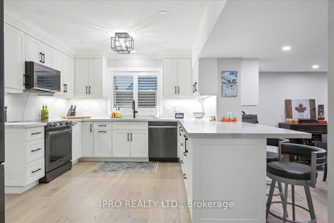
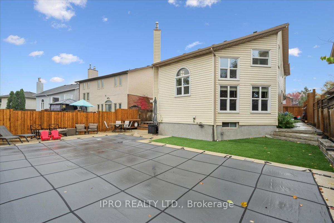
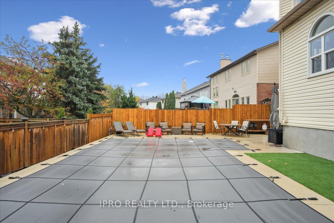
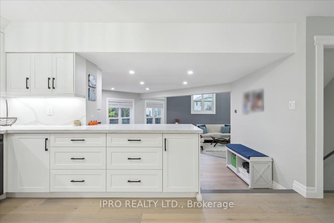
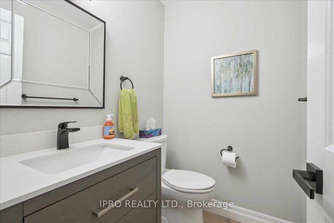
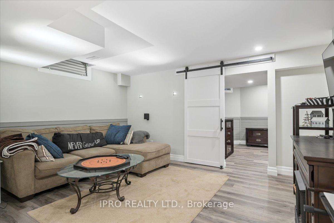
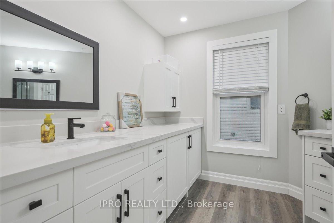
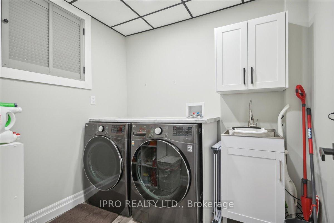
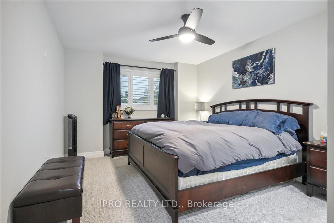
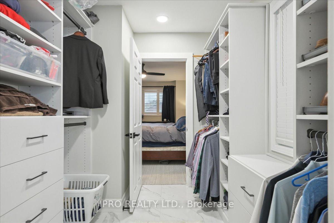
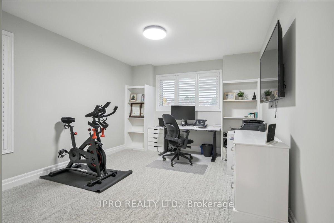

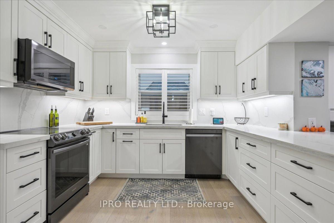
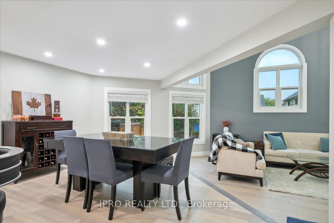
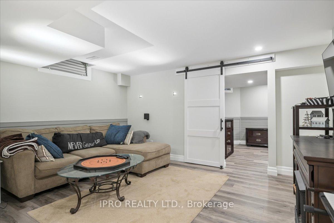
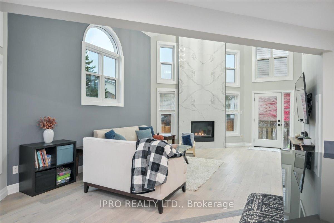

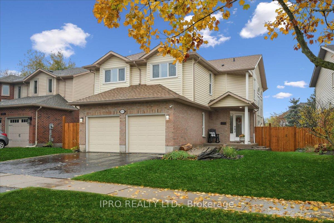
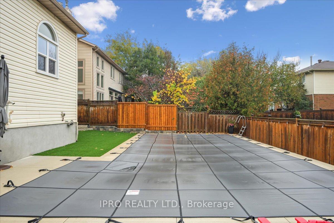
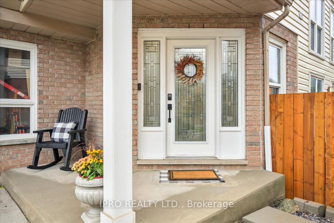
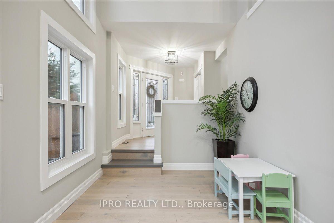
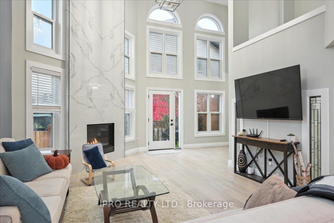

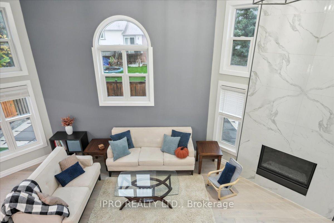
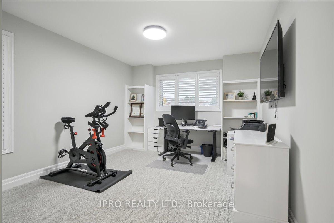
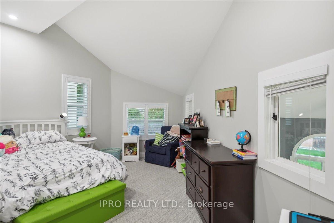
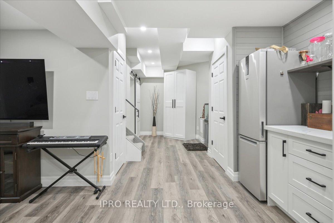
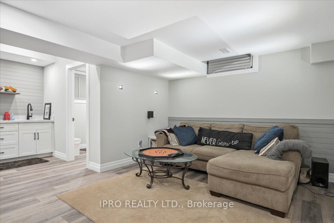
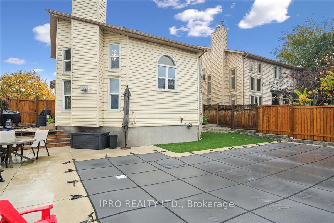
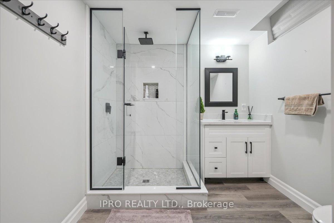
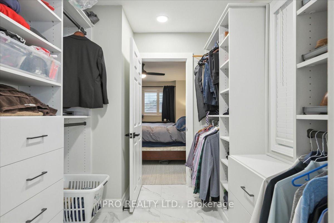
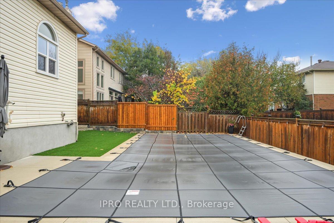
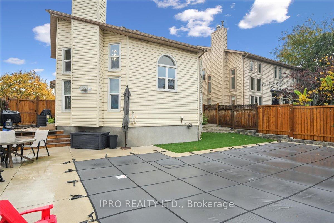
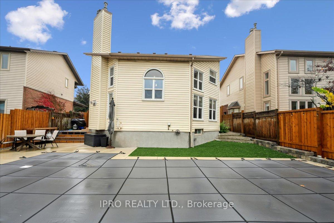

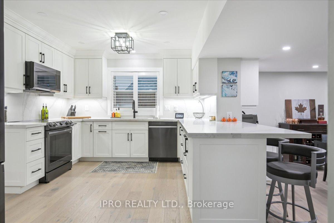

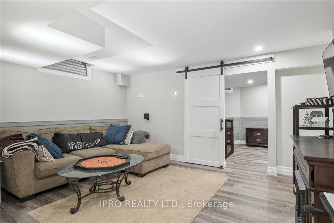
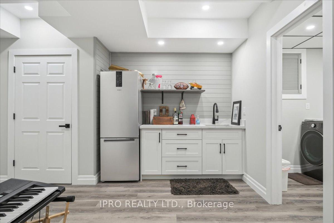
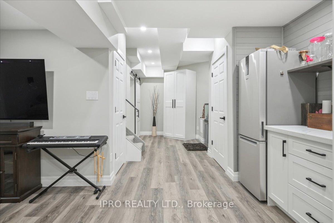
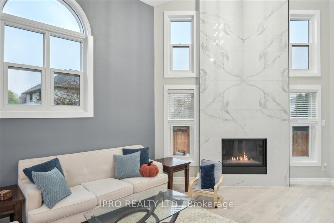
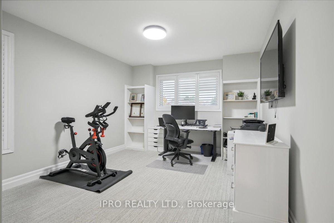
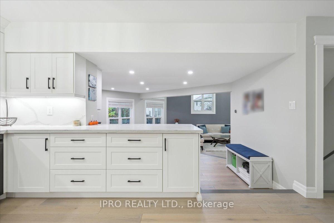
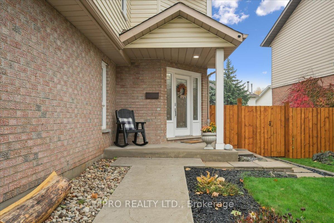
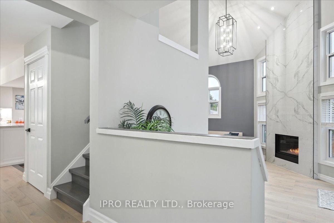
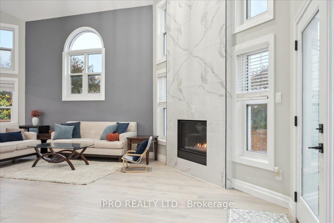
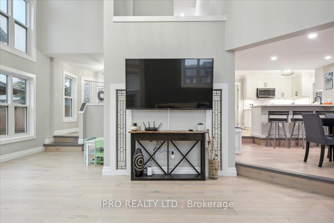
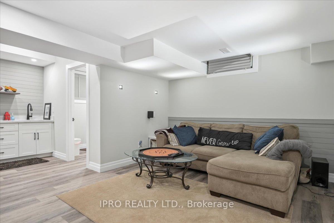
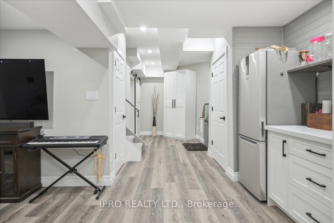
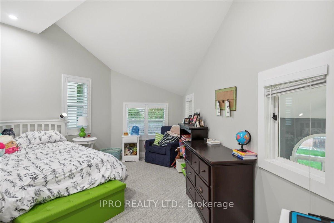
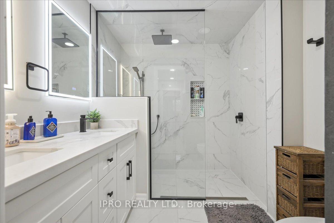
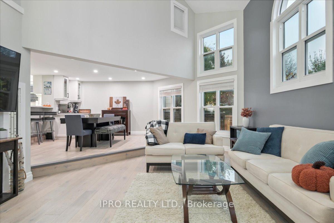
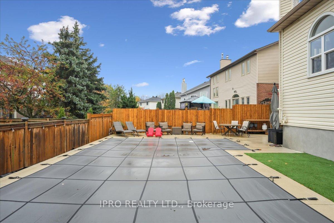
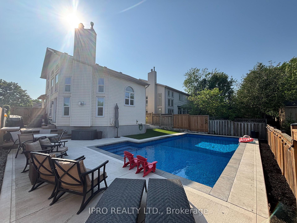
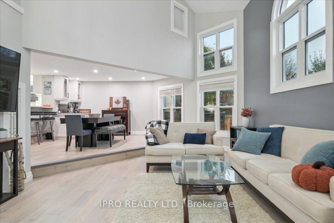
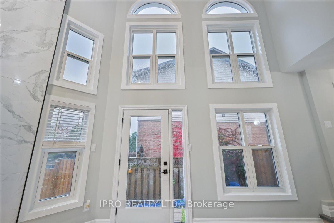
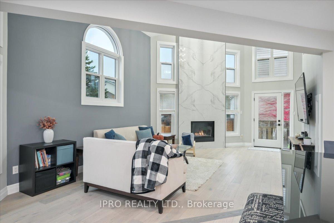
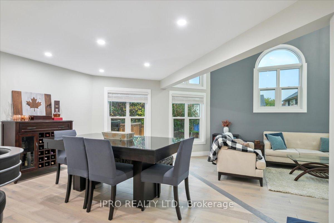
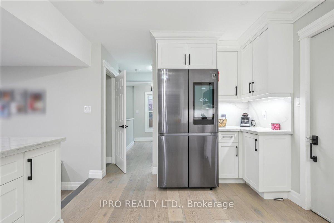
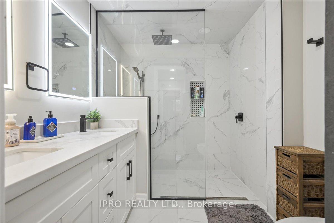
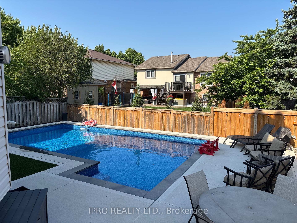
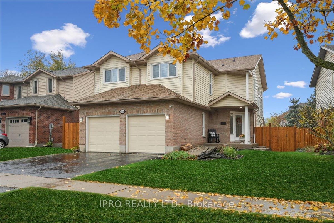

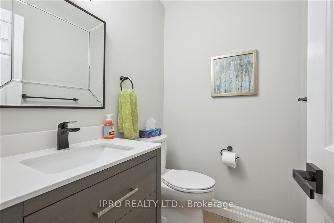
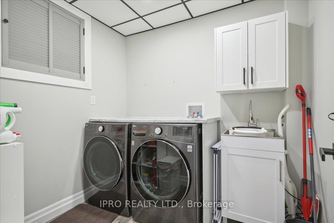
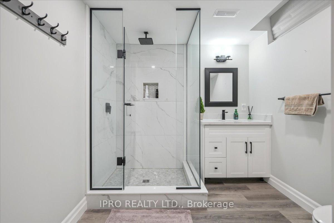
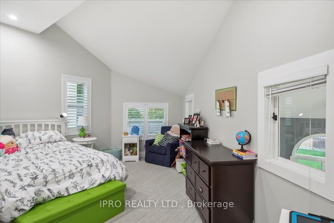
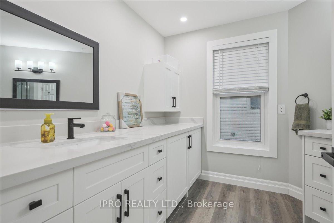
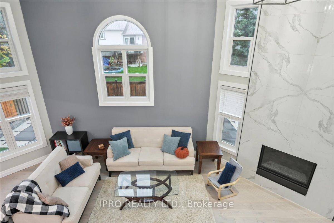
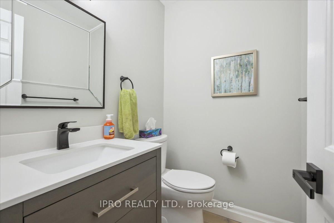
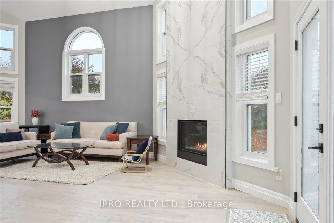
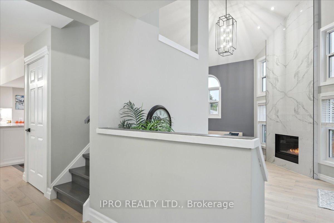
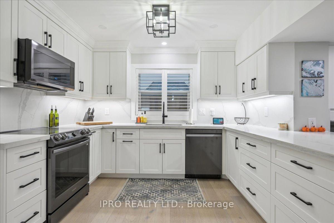
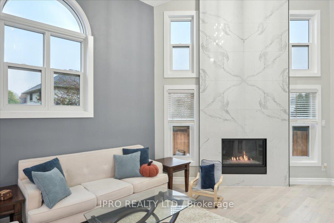
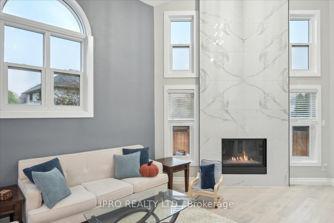
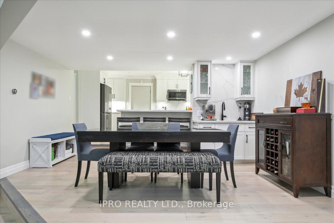
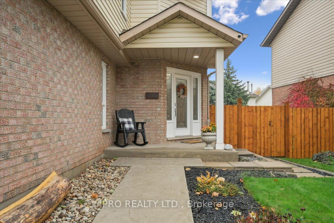
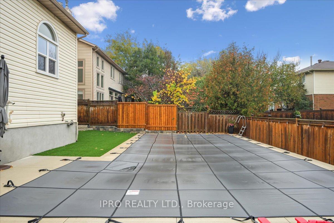
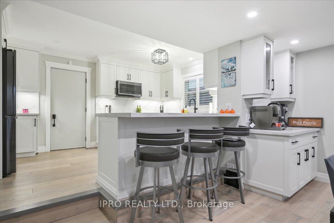

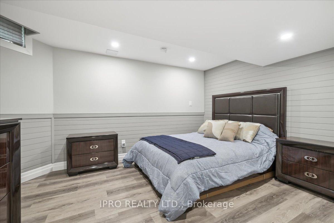
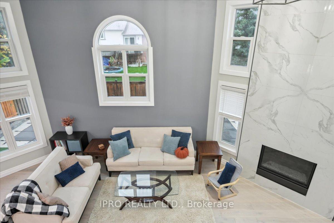
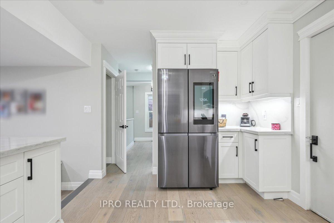
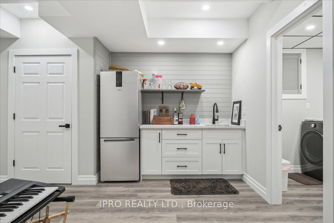
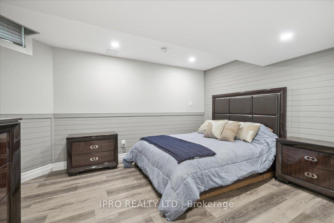
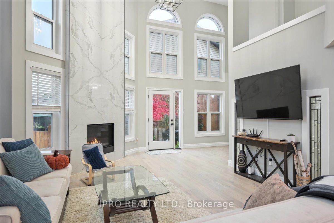
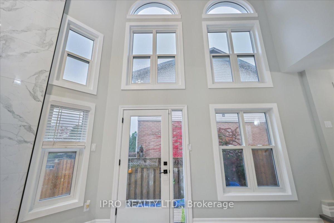
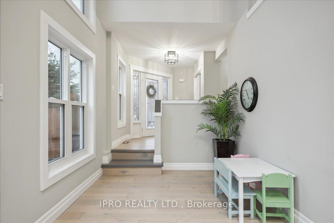
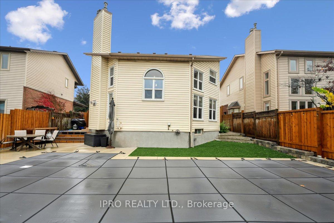
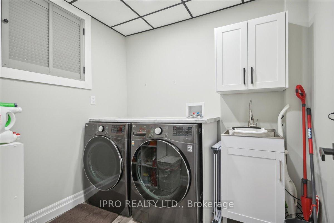
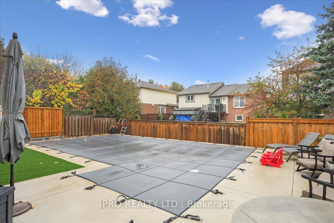
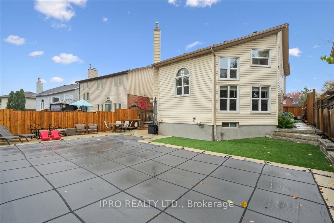
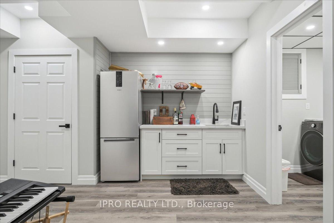
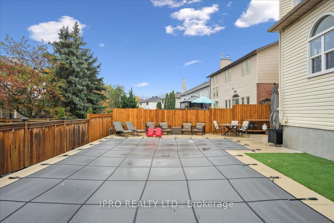
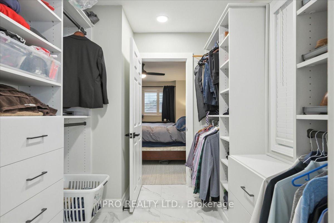
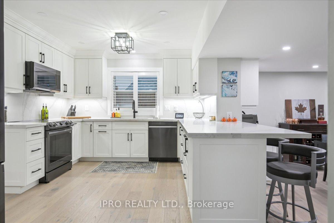
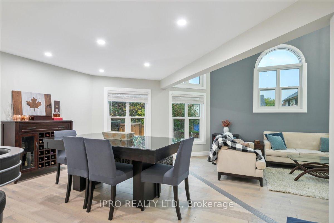
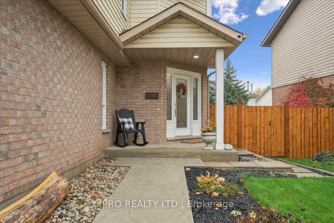
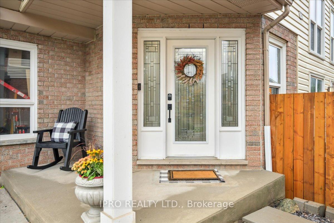
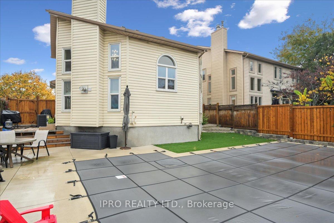
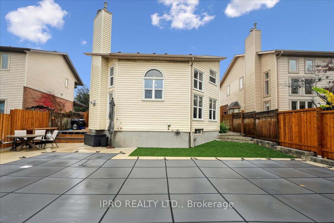


























































































































| Completely Renovated Stunning Home In The Heart Of Headon Forest W/Wide Plank White Oak Flooring, Floor-To-Ceiling Windows In Vaulted Great Room & Dining Area, Open Concept Kitchen W/Breakfast Bar, White Cabs & White Quartz Counters. Upstrs, Primary Suite W/Walk-Through Custom Closet, Rnvtd Ensuite + 2 Addnl Bdrms & Main Bath W/Laundry & Folding Area. Fnshd Lwr Lvl W/Wide Plank Flring, Upgrd Carpet, Media Area, Bar Area, Full Bath, B-I Workspace & Addnl Bdrm &/Or Exercise Rm. Outside, Fully Lndscpd Bckyrd W/Deck. Heated Garage & Electric Car Charging Station. Newer Pool 2023 and all equipment. |
| Price | $1,679,000 |
| Taxes: | $5435.70 |
| Assessment Year: | 2024 |
| Occupancy: | Owner |
| Address: | 2153 Marc Lane , Burlington, L7M 3W6, Halton |
| Acreage: | < .50 |
| Directions/Cross Streets: | Headon Rd/Jordan |
| Rooms: | 6 |
| Rooms +: | 4 |
| Bedrooms: | 3 |
| Bedrooms +: | 1 |
| Family Room: | T |
| Basement: | Finished, Full |
| Level/Floor | Room | Length(ft) | Width(ft) | Descriptions | |
| Room 1 | Ground | Great Roo | 26.57 | 14.17 | Hardwood Floor, Fireplace, Vaulted Ceiling(s) |
| Room 2 | Ground | Kitchen | 15.88 | 12.3 | Hardwood Floor, Granite Counters, Stainless Steel Appl |
| Room 3 | Ground | Dining Ro | 15.68 | 14.99 | Hardwood Floor, Overlooks Family, B/I Bar |
| Room 4 | Second | Primary B | 15.09 | 11.38 | Broadloom, 4 Pc Ensuite, Walk-In Closet(s) |
| Room 5 | Second | Bedroom 2 | 15.38 | 11.18 | Broadloom, Closet, Window |
| Room 6 | Second | Bedroom 3 | 17.68 | 15.28 | Broadloom, Closet, Window |
| Room 7 | Basement | Den | |||
| Room 8 | Basement | Recreatio | 17.97 | 14.46 | |
| Room 9 | Basement | Bedroom | 16.99 | 11.18 | |
| Room 10 | Basement | Laundry |
| Washroom Type | No. of Pieces | Level |
| Washroom Type 1 | 2 | Ground |
| Washroom Type 2 | 4 | Second |
| Washroom Type 3 | 5 | Second |
| Washroom Type 4 | 3 | Basement |
| Washroom Type 5 | 0 |
| Total Area: | 0.00 |
| Approximatly Age: | 31-50 |
| Property Type: | Detached |
| Style: | 2-Storey |
| Exterior: | Brick |
| Garage Type: | Attached |
| (Parking/)Drive: | Private Do |
| Drive Parking Spaces: | 2 |
| Park #1 | |
| Parking Type: | Private Do |
| Park #2 | |
| Parking Type: | Private Do |
| Pool: | None |
| Approximatly Age: | 31-50 |
| Approximatly Square Footage: | 2000-2500 |
| CAC Included: | N |
| Water Included: | N |
| Cabel TV Included: | N |
| Common Elements Included: | N |
| Heat Included: | N |
| Parking Included: | N |
| Condo Tax Included: | N |
| Building Insurance Included: | N |
| Fireplace/Stove: | Y |
| Heat Type: | Forced Air |
| Central Air Conditioning: | Central Air |
| Central Vac: | N |
| Laundry Level: | Syste |
| Ensuite Laundry: | F |
| Sewers: | Sewer |
$
%
Years
This calculator is for demonstration purposes only. Always consult a professional
financial advisor before making personal financial decisions.
| Although the information displayed is believed to be accurate, no warranties or representations are made of any kind. |
| IPRO REALTY LTD. |
- Listing -1 of 0
|
|

Hossein Vanishoja
Broker, ABR, SRS, P.Eng
Dir:
416-300-8000
Bus:
888-884-0105
Fax:
888-884-0106
| Virtual Tour | Book Showing | Email a Friend |
Jump To:
At a Glance:
| Type: | Freehold - Detached |
| Area: | Halton |
| Municipality: | Burlington |
| Neighbourhood: | Headon |
| Style: | 2-Storey |
| Lot Size: | x 104.99(Feet) |
| Approximate Age: | 31-50 |
| Tax: | $5,435.7 |
| Maintenance Fee: | $0 |
| Beds: | 3+1 |
| Baths: | 4 |
| Garage: | 0 |
| Fireplace: | Y |
| Air Conditioning: | |
| Pool: | None |
Locatin Map:
Payment Calculator:

Listing added to your favorite list
Looking for resale homes?

By agreeing to Terms of Use, you will have ability to search up to 303400 listings and access to richer information than found on REALTOR.ca through my website.


