$1,349,000
Available - For Sale
Listing ID: C12215939
75 East Liberty Stre , Toronto, M6K 3R3, Toronto
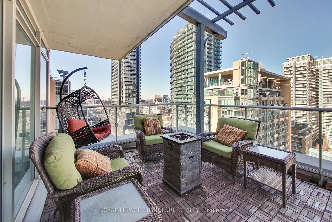

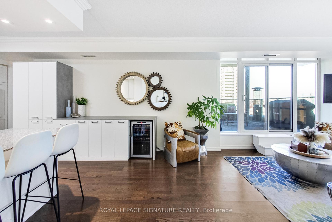
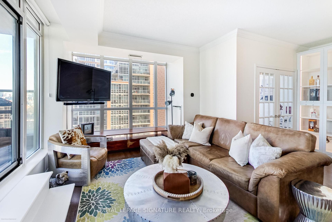
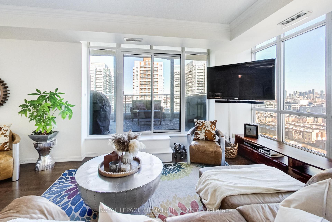
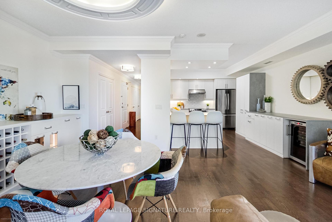
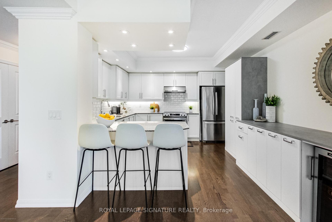
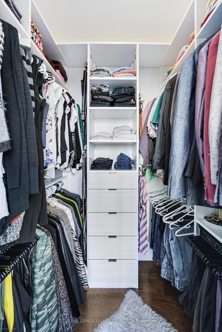
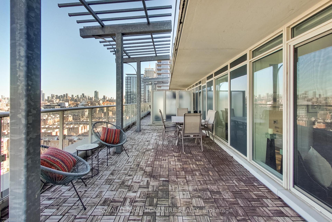
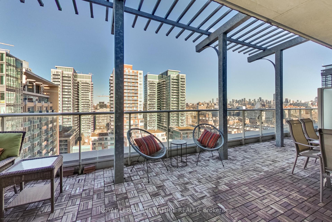
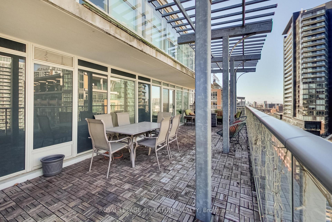
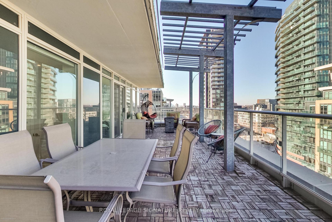
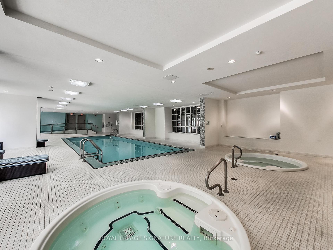
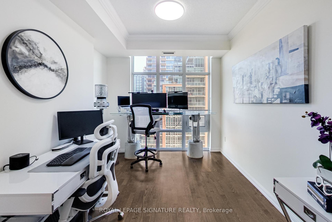
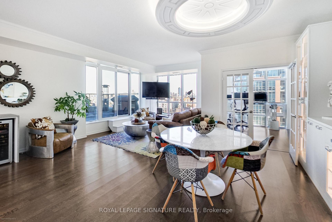
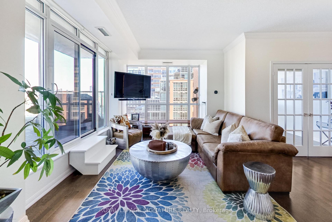
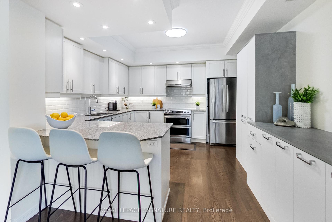
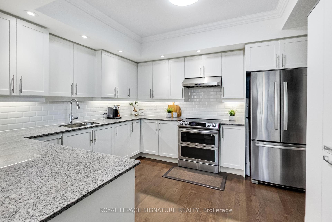
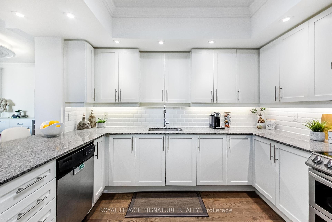
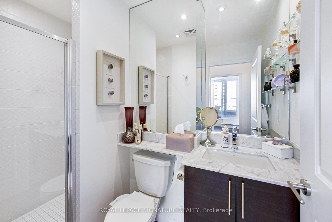
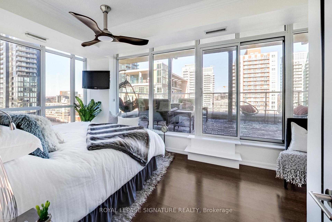
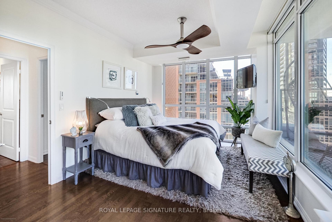
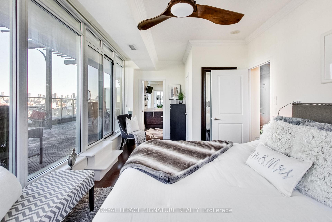
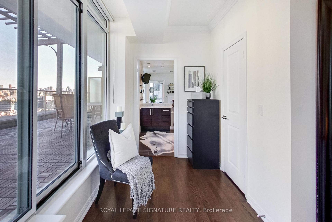
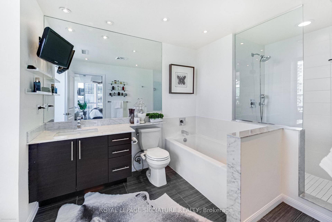
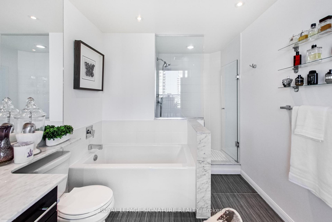
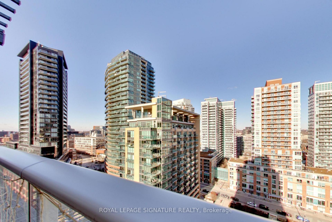
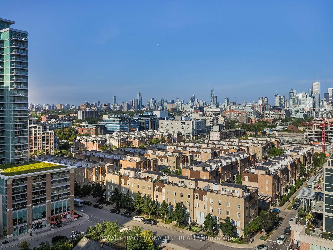
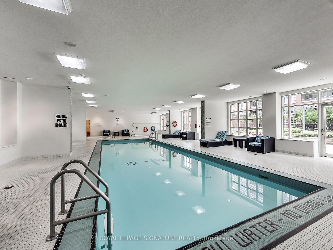
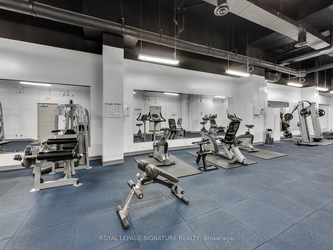
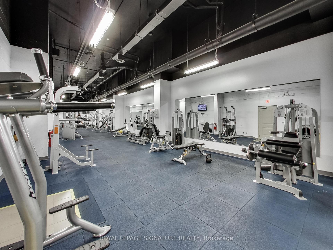
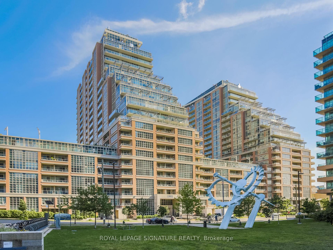
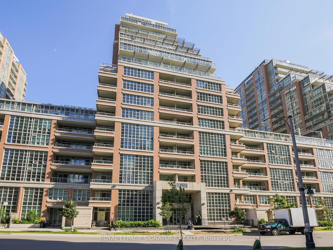
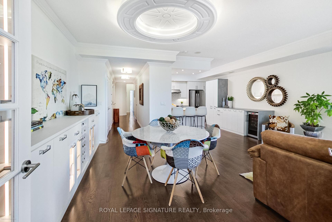
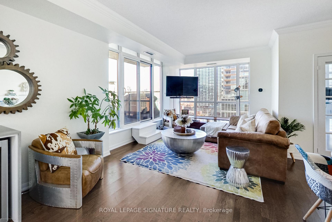
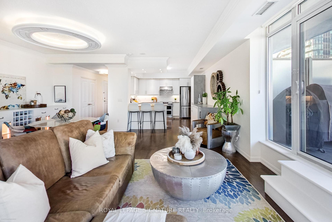
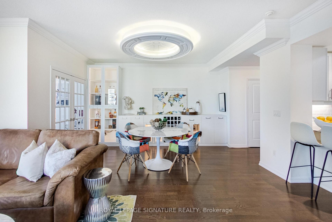

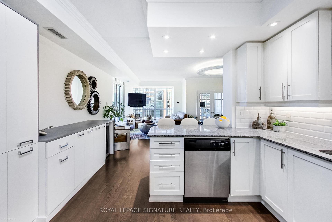
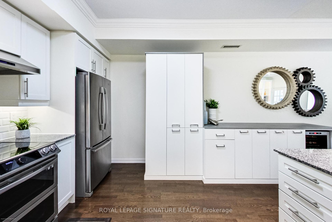
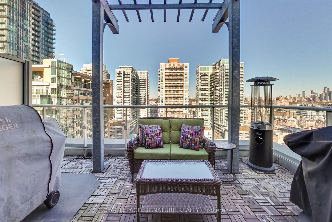
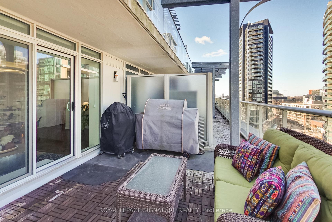
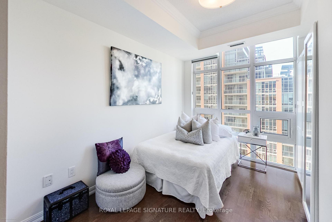
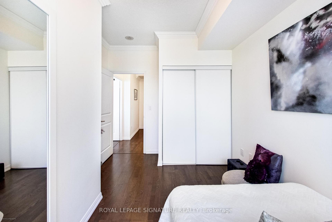
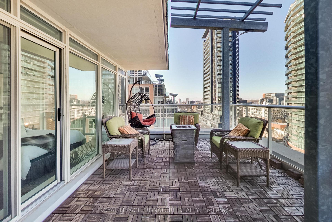













































| Calling all massive terrace lovers! This is the Jewel of Liberty Village! Step into a masterpiece of design and comfort that must be seen to be believed. This palatial 2+1 bedroom suite offers over 1,400sqft. of unparalleled luxurious interior living space complemented by an epic 700+ sqft private terrace. Boasting a thoughtfully designed layout, this home is adorned with impressive views, elegant finishes, including rich wood flooring, custom cabinetry, motorized blinds, modern stainless steel appliances and loads of custom storage solutions. The 9-ft ceilings and large windows provide breathtaking north/east/west views from every room, enhancing the sense of spaciousness and serenity.The den offers flexibility and can easily function as a third bedroom complete with a large window. The massive terrace is a tranquil oasis perfect for relaxing or entertaining, with ample space for outdoor dining and lounging. Enjoy a peaceful ambiance (on the quieter side of the building) and propane BBQs are permitted for ultimate convenience.This exceptional unit includes parking and a private storage room which sits behind the parking spot. The building is impeccably maintained and features an indoor pool and well-equipped gym with weights and cardio equipment, along with a pet-friendly environment and a dedicated pet entrance/exit.Located in a highly desirable area, this property is a rare gem that combines luxury, tranquility, and community living. Don't miss the opportunity to call this stunning suite home! World-Class Amenities: Concierge, Fitness Centre, Weight & Yoga Rooms, Indoor Pool, Jacuzzi's, Movie Theatre, Bowling Alley, Virtual Golf, Guest Suites & More. |
| Price | $1,349,000 |
| Taxes: | $5321.75 |
| Occupancy: | Owner |
| Address: | 75 East Liberty Stre , Toronto, M6K 3R3, Toronto |
| Postal Code: | M6K 3R3 |
| Province/State: | Toronto |
| Directions/Cross Streets: | Strachan/East Liberty |
| Level/Floor | Room | Length(ft) | Width(ft) | Descriptions | |
| Room 1 | Main | Living Ro | 20.99 | 10.82 | Combined w/Dining, W/O To Terrace, Hardwood Floor |
| Room 2 | Main | Dining Ro | 14.43 | 7.54 | Open Concept, Combined w/Living, Hardwood Floor |
| Room 3 | Main | Kitchen | 12.79 | 11.15 | Stainless Steel Appl, Breakfast Bar, Hardwood Floor |
| Room 4 | Main | Primary B | 13.78 | 10.17 | W/O To Terrace, 4 Pc Ensuite, Hardwood Floor |
| Room 5 | Main | Bedroom 2 | 11.15 | 7.22 | Large Window, Double Closet, Hardwood Floor |
| Room 6 | Main | Den | 10.17 | 9.18 | French Doors, Large Window, Hardwood Floor |
| Washroom Type | No. of Pieces | Level |
| Washroom Type 1 | 4 | |
| Washroom Type 2 | 3 | |
| Washroom Type 3 | 0 | |
| Washroom Type 4 | 0 | |
| Washroom Type 5 | 0 |
| Total Area: | 0.00 |
| Sprinklers: | Conc |
| Washrooms: | 2 |
| Heat Type: | Forced Air |
| Central Air Conditioning: | Central Air |
$
%
Years
This calculator is for demonstration purposes only. Always consult a professional
financial advisor before making personal financial decisions.
| Although the information displayed is believed to be accurate, no warranties or representations are made of any kind. |
| ROYAL LEPAGE SIGNATURE REALTY |
- Listing -1 of 0
|
|

Hossein Vanishoja
Broker, ABR, SRS, P.Eng
Dir:
416-300-8000
Bus:
888-884-0105
Fax:
888-884-0106
| Book Showing | Email a Friend |
Jump To:
At a Glance:
| Type: | Com - Condo Apartment |
| Area: | Toronto |
| Municipality: | Toronto C01 |
| Neighbourhood: | Niagara |
| Style: | Apartment |
| Lot Size: | x 0.00() |
| Approximate Age: | |
| Tax: | $5,321.75 |
| Maintenance Fee: | $1,138.54 |
| Beds: | 2+1 |
| Baths: | 2 |
| Garage: | 0 |
| Fireplace: | N |
| Air Conditioning: | |
| Pool: |
Locatin Map:
Payment Calculator:

Listing added to your favorite list
Looking for resale homes?

By agreeing to Terms of Use, you will have ability to search up to 303400 listings and access to richer information than found on REALTOR.ca through my website.


