$979,900
Available - For Sale
Listing ID: X12215953
2 Antoinette Cour , Hamilton, L9B 2E7, Hamilton
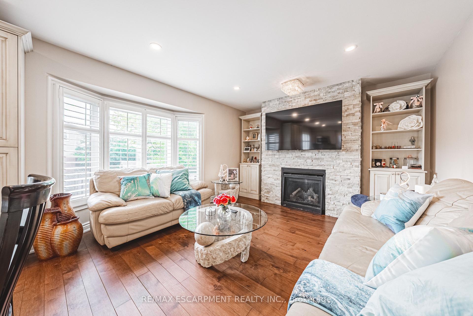
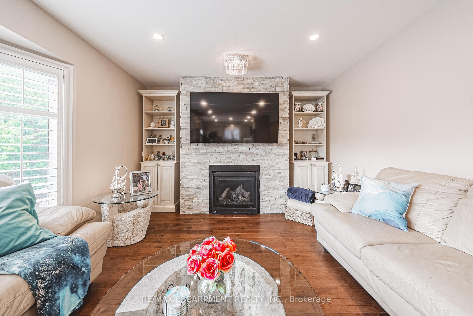
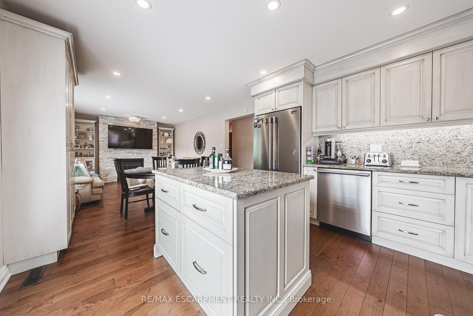


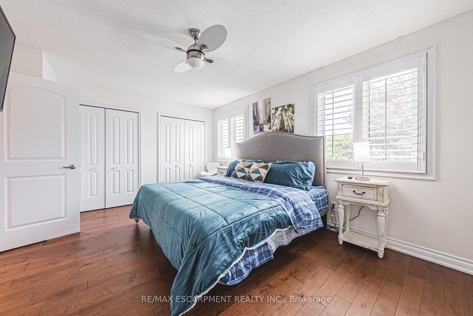

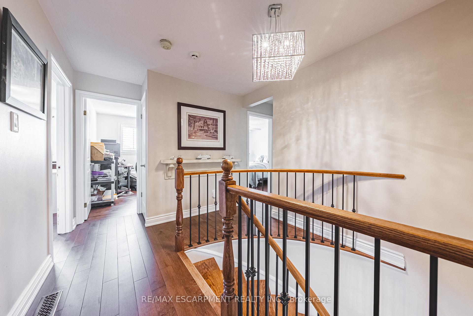
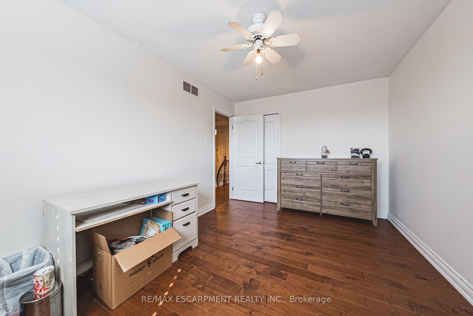

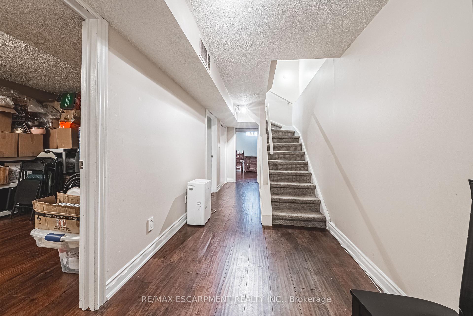

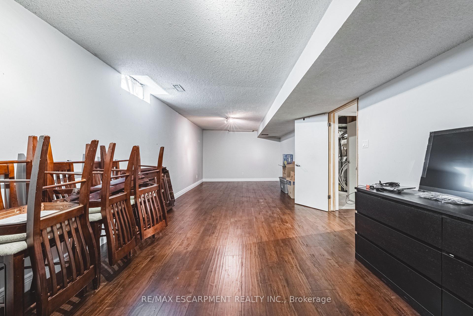
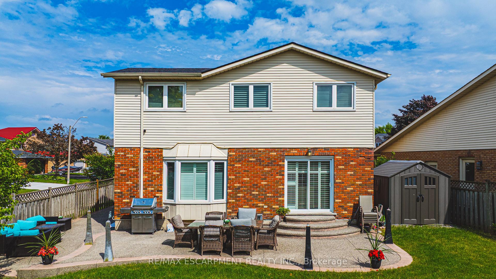
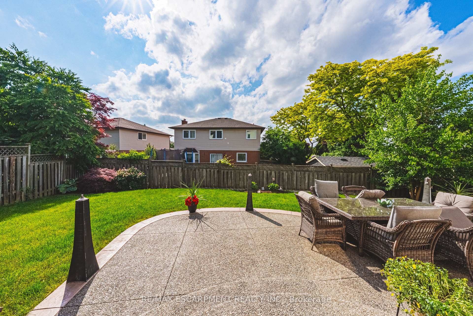

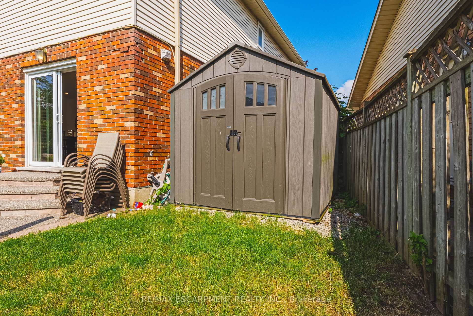
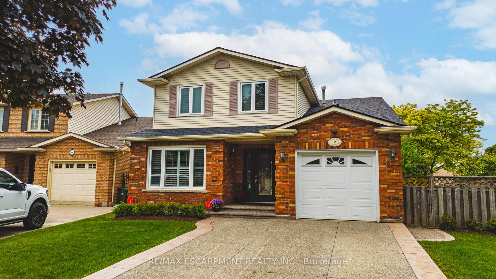
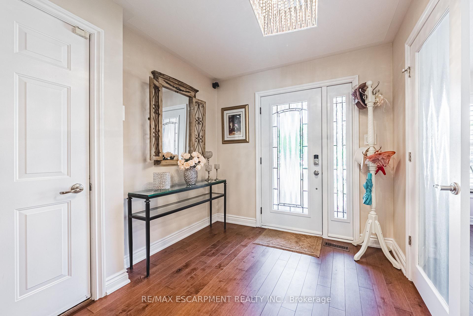


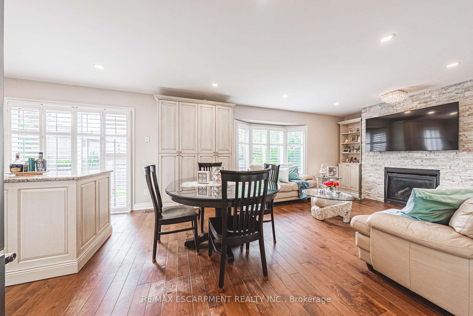


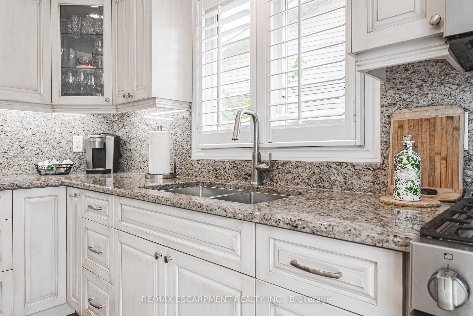
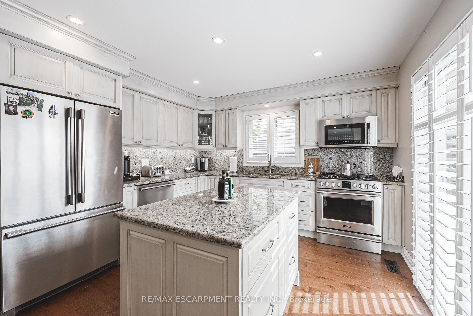
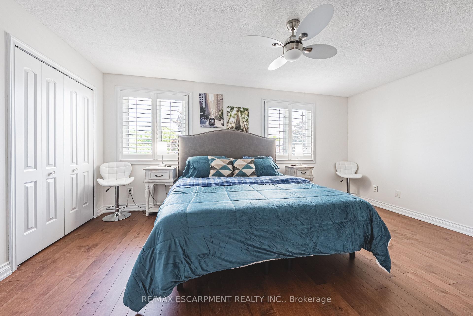
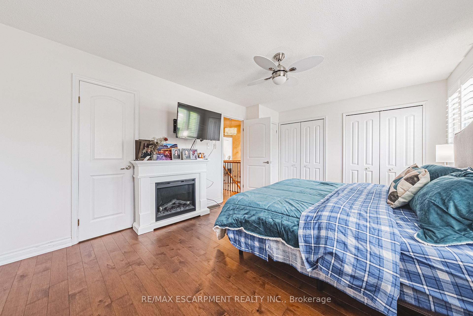
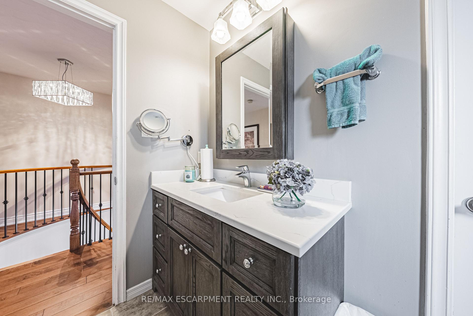





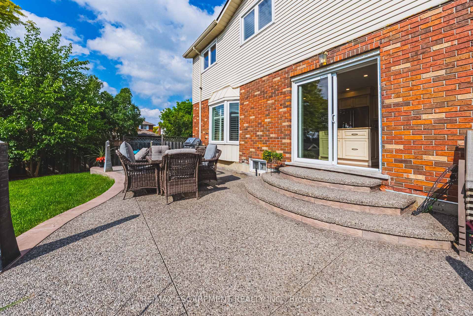
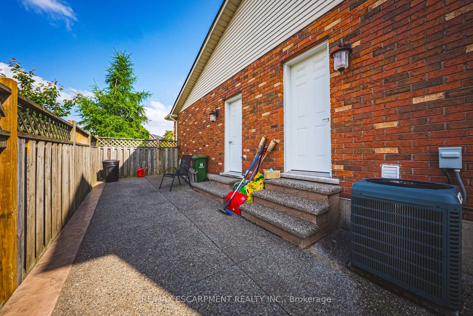
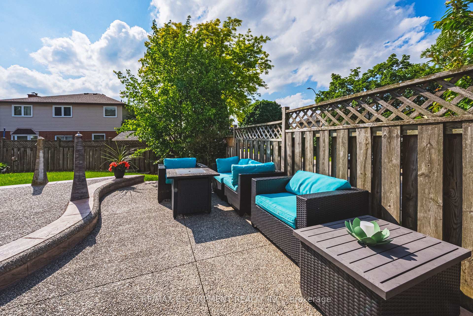
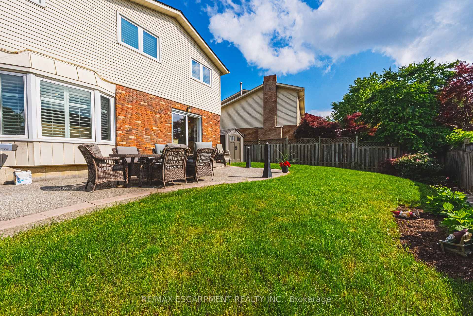



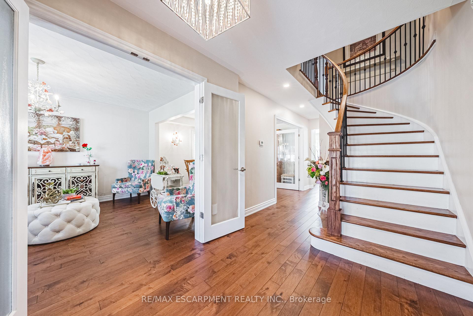


















































| Rare Find on a Quiet Court Beautifully Upgraded 4-Bedroom Family Home on a Prime Corner Lot! Enjoy easy access to parks, top schools, and major highways - perfect for families and commuters alike. Inside, you'll find stunning hardwood floors throughout the main level, a bright open-concept living and dining area, and a cozy family room with a warm gas fireplace and stylish California shutters. The modern kitchen is a chefs delight, featuring granite countertops, maple cabinets, a large pantry, recessed lighting, and high-end Frigidaire Professional appliances. Upstairs offers four generous bedrooms with hardwood floors, including a spacious primary suite with dual closets and a luxurious 4-piece ensuite bathroom. The fully finished basement adds extra living space with a large rec room, a potential bedroom, a 3-piece bath, cold cellar, and plenty of storage. Outside, the premium corner lot boasts approximately 800-900 sq. ft. of beautiful aggregate stonework, a double driveway, a storage shed, and a large side yard perfect for outdoor activities. Additional perks include a garage with inside access, an upgraded staircase, and central air conditioning. Exceptional home in a quiet, family-friendly court. |
| Price | $979,900 |
| Taxes: | $6737.11 |
| Occupancy: | Owner |
| Address: | 2 Antoinette Cour , Hamilton, L9B 2E7, Hamilton |
| Directions/Cross Streets: | Brigade |
| Rooms: | 7 |
| Bedrooms: | 4 |
| Bedrooms +: | 1 |
| Family Room: | T |
| Basement: | Full |
| Level/Floor | Room | Length(ft) | Width(ft) | Descriptions | |
| Room 1 | Main | Living Ro | 14.01 | 11.15 | |
| Room 2 | Main | Dining Ro | 13.48 | 11.15 | |
| Room 3 | Main | Kitchen | 13.15 | 12.33 | Eat-in Kitchen |
| Room 4 | Main | Family Ro | 17.15 | 13.15 | |
| Room 5 | Main | Bathroom | 2 Pc Bath | ||
| Room 6 | Main | Laundry | 16.99 | 12 | |
| Room 7 | Second | Bedroom | 10.59 | 9.51 | |
| Room 8 | Second | Bedroom | 14.76 | 9.74 | |
| Room 9 | Second | Bedroom | 14.01 | 11.25 | |
| Room 10 | Second | Bathroom | 5 Pc Bath | ||
| Room 11 | Second | Primary B | 16.99 | 12 | |
| Room 12 | Basement | Recreatio | 11.58 | 29.59 | |
| Room 13 | Basement | Bathroom | 3 Pc Bath | ||
| Room 14 | Basement | Cold Room | 5.41 | 7.74 | |
| Room 15 | Basement | Bedroom | 17.25 | 10.4 |
| Washroom Type | No. of Pieces | Level |
| Washroom Type 1 | 3 | Basement |
| Washroom Type 2 | 2 | Main |
| Washroom Type 3 | 4 | Second |
| Washroom Type 4 | 0 | |
| Washroom Type 5 | 0 |
| Total Area: | 0.00 |
| Approximatly Age: | 16-30 |
| Property Type: | Detached |
| Style: | 2-Storey |
| Exterior: | Aluminum Siding, Brick |
| Garage Type: | Attached |
| (Parking/)Drive: | Private Do |
| Drive Parking Spaces: | 4 |
| Park #1 | |
| Parking Type: | Private Do |
| Park #2 | |
| Parking Type: | Private Do |
| Pool: | None |
| Approximatly Age: | 16-30 |
| Approximatly Square Footage: | 1500-2000 |
| Property Features: | Fenced Yard, Library |
| CAC Included: | N |
| Water Included: | N |
| Cabel TV Included: | N |
| Common Elements Included: | N |
| Heat Included: | N |
| Parking Included: | N |
| Condo Tax Included: | N |
| Building Insurance Included: | N |
| Fireplace/Stove: | Y |
| Heat Type: | Forced Air |
| Central Air Conditioning: | Central Air |
| Central Vac: | N |
| Laundry Level: | Syste |
| Ensuite Laundry: | F |
| Sewers: | Sewer |
$
%
Years
This calculator is for demonstration purposes only. Always consult a professional
financial advisor before making personal financial decisions.
| Although the information displayed is believed to be accurate, no warranties or representations are made of any kind. |
| RE/MAX ESCARPMENT REALTY INC. |
- Listing -1 of 0
|
|

Hossein Vanishoja
Broker, ABR, SRS, P.Eng
Dir:
416-300-8000
Bus:
888-884-0105
Fax:
888-884-0106
| Book Showing | Email a Friend |
Jump To:
At a Glance:
| Type: | Freehold - Detached |
| Area: | Hamilton |
| Municipality: | Hamilton |
| Neighbourhood: | Crerar |
| Style: | 2-Storey |
| Lot Size: | x 101.28(Feet) |
| Approximate Age: | 16-30 |
| Tax: | $6,737.11 |
| Maintenance Fee: | $0 |
| Beds: | 4+1 |
| Baths: | 3 |
| Garage: | 0 |
| Fireplace: | Y |
| Air Conditioning: | |
| Pool: | None |
Locatin Map:
Payment Calculator:

Listing added to your favorite list
Looking for resale homes?

By agreeing to Terms of Use, you will have ability to search up to 303400 listings and access to richer information than found on REALTOR.ca through my website.


