$1,198,000
Available - For Sale
Listing ID: W12215959
724 Eversley Driv , Mississauga, L5A 2C9, Peel
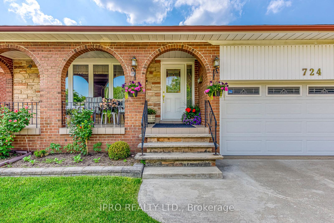
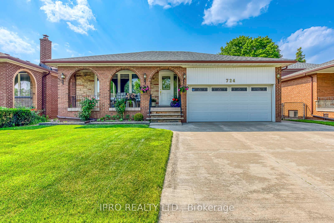
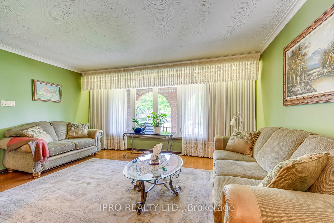
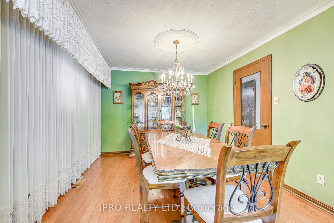
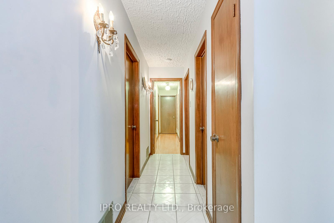
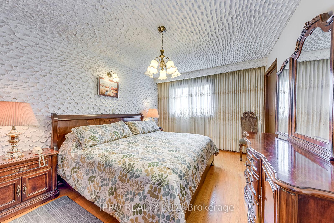
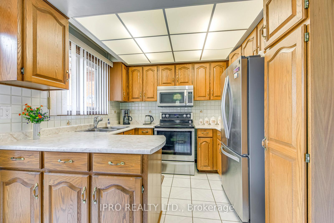
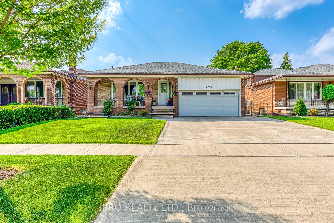
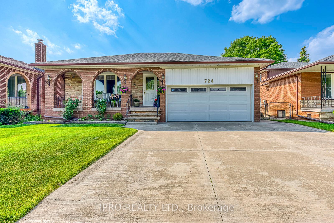
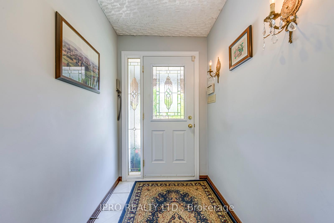
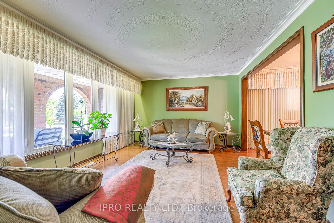
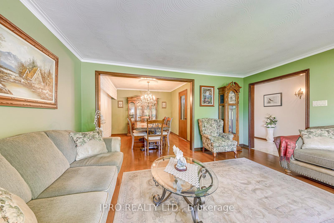
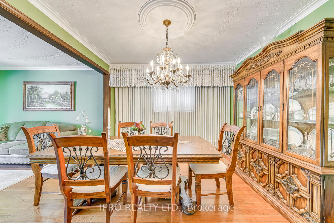

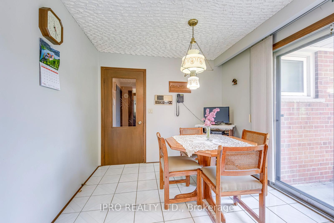
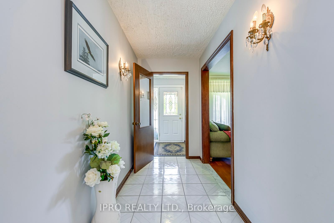

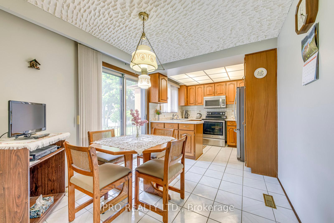
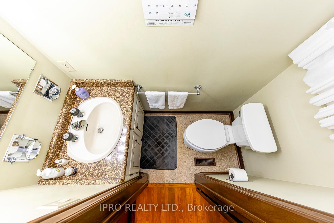
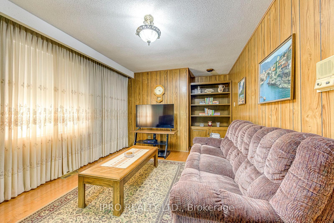
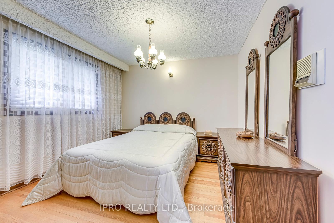
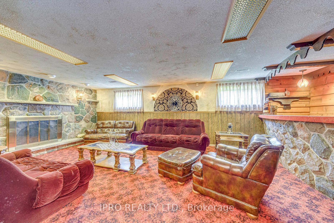
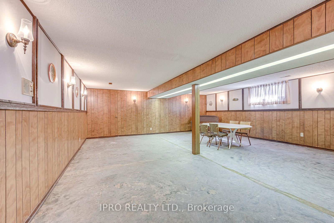
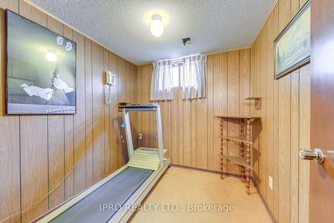
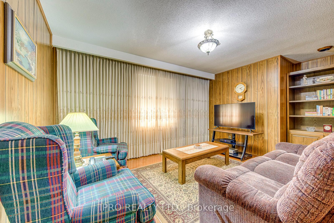
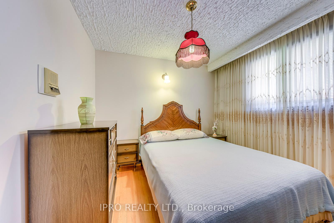
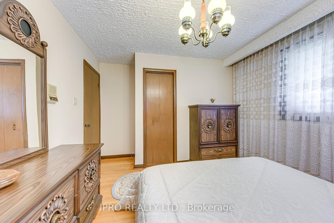
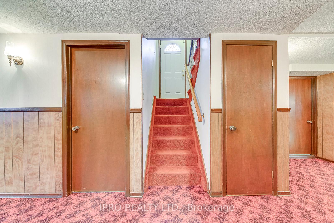
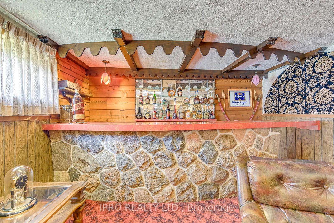
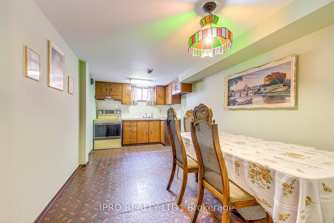
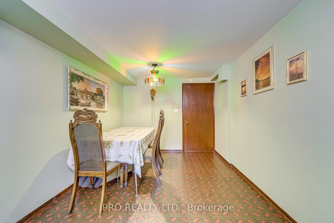
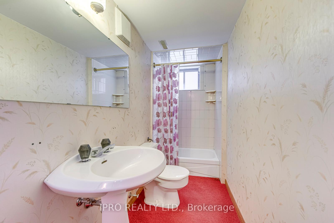
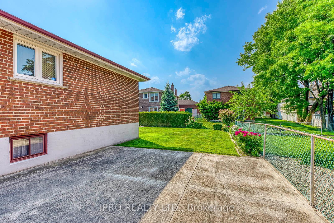
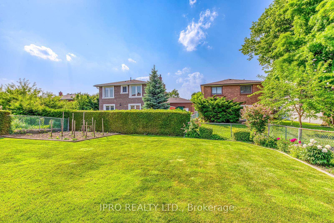
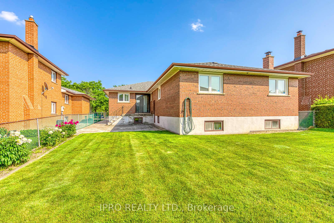
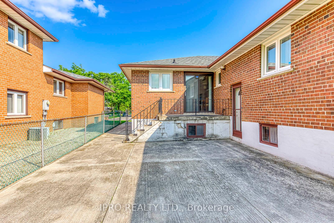
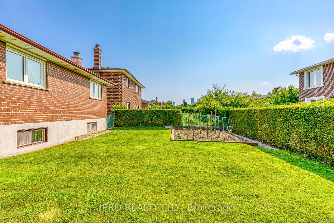
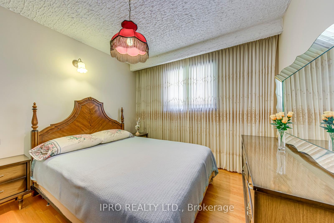
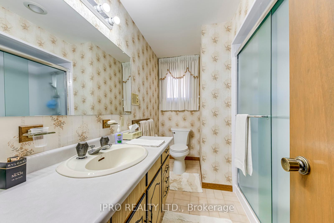
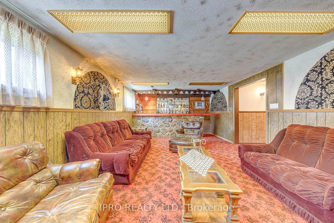
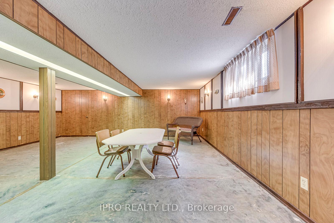
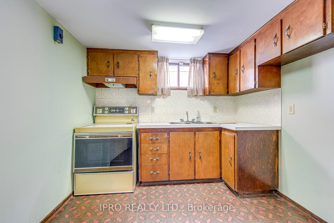


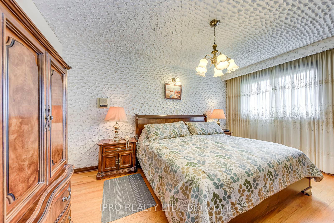
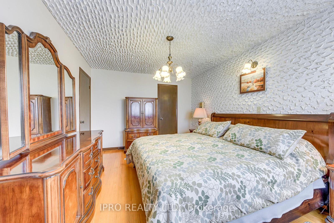
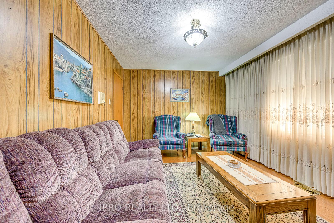
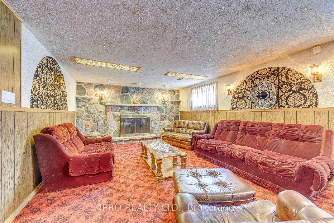
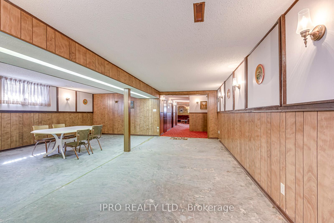
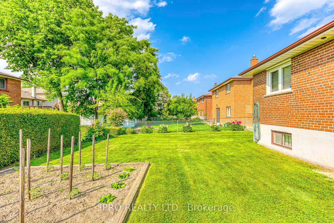


















































| Welcome to 724 Eversley Dr, a meticulously cared-for bungalow located in the heart of the highly desirable Mississauga Valley community. This charming family home sits on a mature lot in a peaceful, family-friendly neighbourhood and has been proudly maintained by long-time owners. Offering a generous and functional layout, this home features 3 spacious bedrooms on the main level, a bright living/dining space, and a full kitchen with ample cabinetry. Large windows allow for an abundance of natural light throughout. Move in and enjoy as-is, or renovate to suit your personal style home's excellent footprint and layout make it an ideal canvas for modern upgrades.The fully finished lower level includes a 2 separate entrances, an additional bedroom, a full washroom, an eat-in kitchen, private laundry, and a large rec room perfect for extended family living or rental income. |
| Price | $1,198,000 |
| Taxes: | $8053.81 |
| Assessment Year: | 2024 |
| Occupancy: | Owner |
| Address: | 724 Eversley Driv , Mississauga, L5A 2C9, Peel |
| Directions/Cross Streets: | Burnhamthorpe and Cawthra |
| Rooms: | 9 |
| Rooms +: | 2 |
| Bedrooms: | 4 |
| Bedrooms +: | 1 |
| Family Room: | T |
| Basement: | Apartment, Separate Ent |
| Level/Floor | Room | Length(ft) | Width(ft) | Descriptions | |
| Room 1 | Main | Family Ro | 10.76 | 17.25 | |
| Room 2 | Main | Kitchen | 17.25 | 9.25 | |
| Room 3 | Main | Dining Ro | 10.76 | 10.59 | |
| Room 4 | Main | Living Ro | 15.91 | 12.5 | |
| Room 5 | Main | Primary B | 10.76 | 14.83 | |
| Room 6 | Main | Bedroom 2 | 13.58 | 10.76 | |
| Room 7 | Main | Bedroom 3 | 9.91 | 10.07 | |
| Room 8 | Lower | Play | 24.24 | 13.09 | |
| Room 9 | Lower | Recreatio | 20.99 | 21.16 | |
| Room 10 | Lower | Exercise | 7.58 | 7.25 | |
| Room 11 | Lower | Kitchen | 17.25 | 8.92 |
| Washroom Type | No. of Pieces | Level |
| Washroom Type 1 | 2 | Main |
| Washroom Type 2 | 3 | Main |
| Washroom Type 3 | 3 | Lower |
| Washroom Type 4 | 0 | |
| Washroom Type 5 | 0 |
| Total Area: | 0.00 |
| Property Type: | Detached |
| Style: | Bungalow |
| Exterior: | Brick |
| Garage Type: | Attached |
| Drive Parking Spaces: | 4 |
| Pool: | None |
| Approximatly Square Footage: | 1500-2000 |
| CAC Included: | N |
| Water Included: | N |
| Cabel TV Included: | N |
| Common Elements Included: | N |
| Heat Included: | N |
| Parking Included: | N |
| Condo Tax Included: | N |
| Building Insurance Included: | N |
| Fireplace/Stove: | Y |
| Heat Type: | Forced Air |
| Central Air Conditioning: | Central Air |
| Central Vac: | N |
| Laundry Level: | Syste |
| Ensuite Laundry: | F |
| Elevator Lift: | False |
| Sewers: | Sewer |
$
%
Years
This calculator is for demonstration purposes only. Always consult a professional
financial advisor before making personal financial decisions.
| Although the information displayed is believed to be accurate, no warranties or representations are made of any kind. |
| IPRO REALTY LTD. |
- Listing -1 of 0
|
|

Hossein Vanishoja
Broker, ABR, SRS, P.Eng
Dir:
416-300-8000
Bus:
888-884-0105
Fax:
888-884-0106
| Book Showing | Email a Friend |
Jump To:
At a Glance:
| Type: | Freehold - Detached |
| Area: | Peel |
| Municipality: | Mississauga |
| Neighbourhood: | Mississauga Valleys |
| Style: | Bungalow |
| Lot Size: | x 120.00(Feet) |
| Approximate Age: | |
| Tax: | $8,053.81 |
| Maintenance Fee: | $0 |
| Beds: | 4+1 |
| Baths: | 3 |
| Garage: | 0 |
| Fireplace: | Y |
| Air Conditioning: | |
| Pool: | None |
Locatin Map:
Payment Calculator:

Listing added to your favorite list
Looking for resale homes?

By agreeing to Terms of Use, you will have ability to search up to 303400 listings and access to richer information than found on REALTOR.ca through my website.


