$2,250
Available - For Rent
Listing ID: C12215961
56 Forest Manor Road , Toronto, M2J 1M6, Toronto
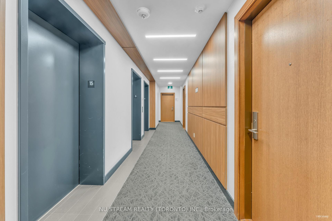
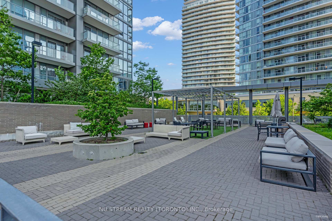
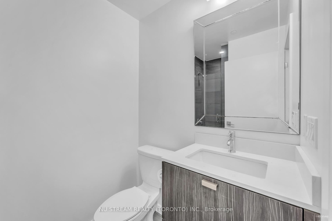

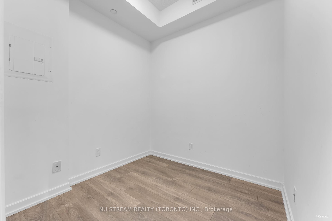
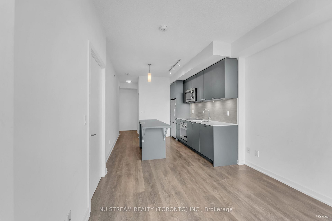
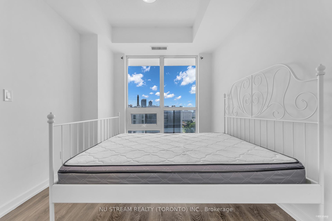
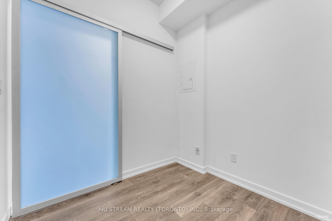
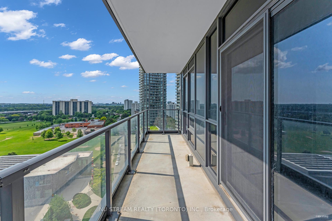
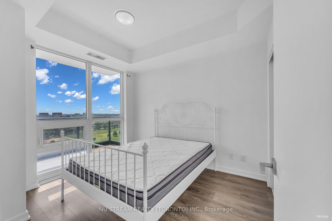
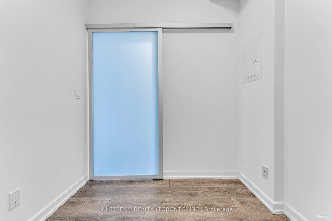
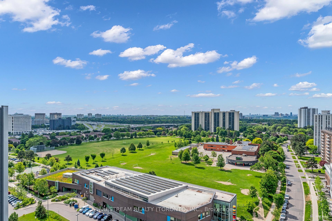
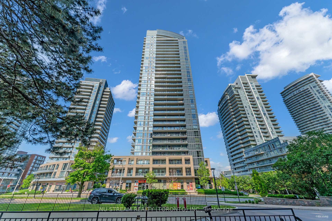
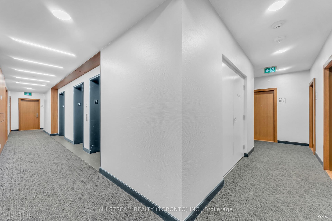
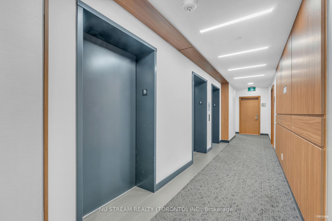
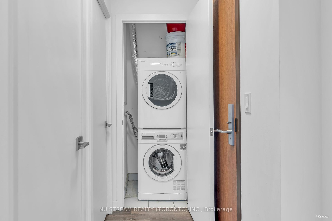
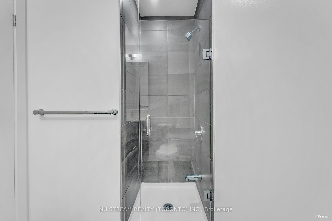
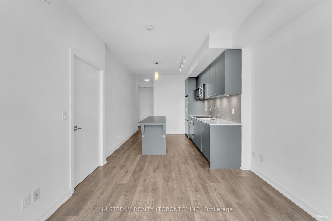
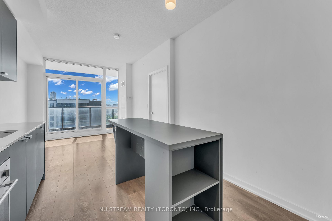
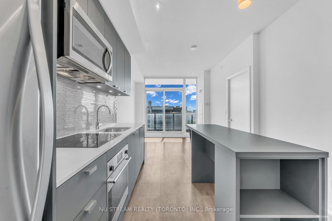
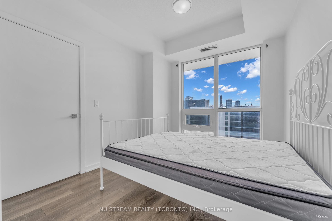
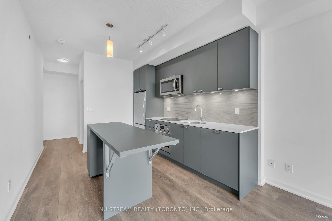
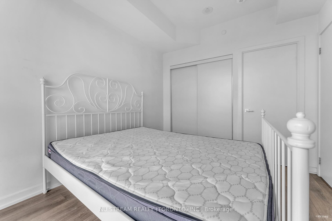
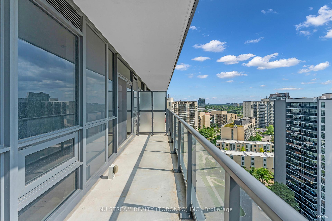
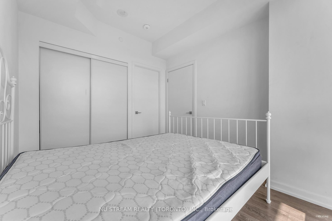
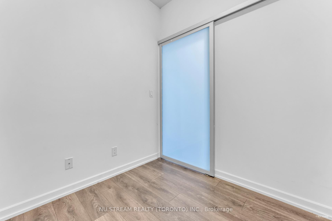
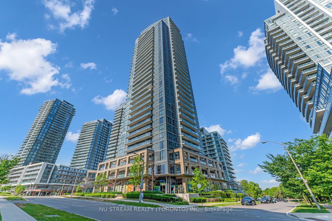

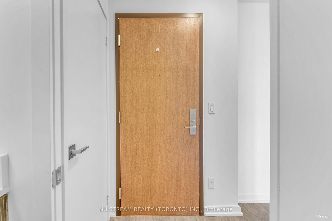
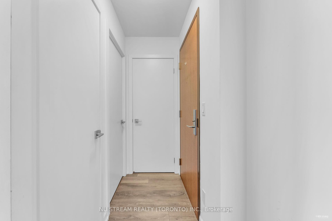
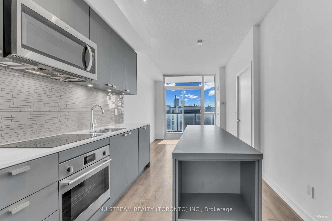
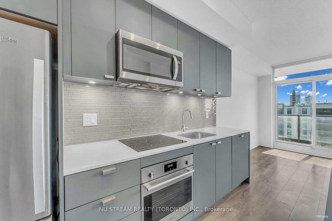

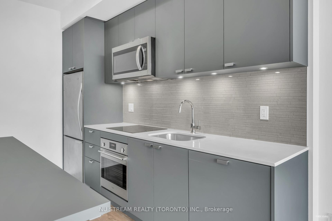
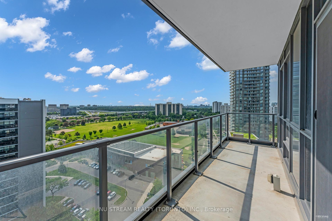
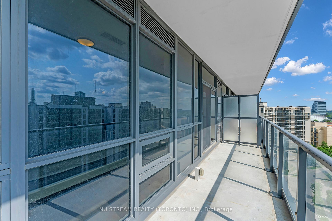
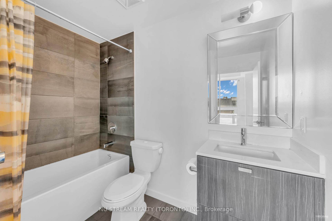
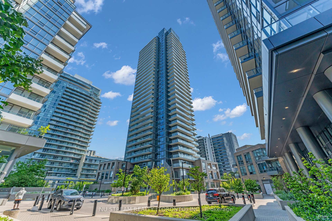
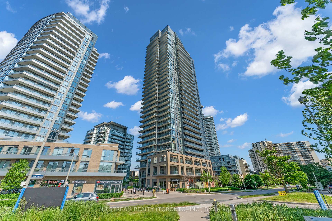
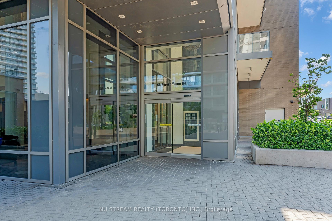
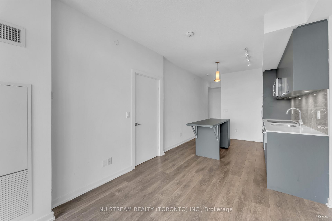
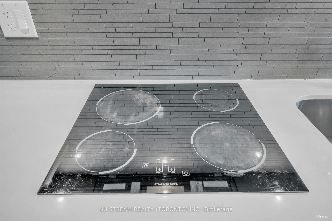
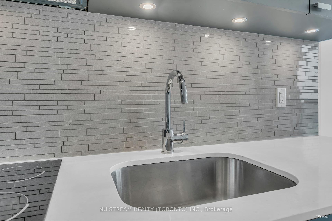
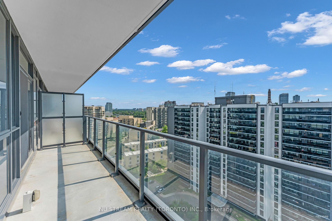
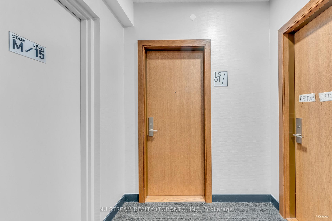
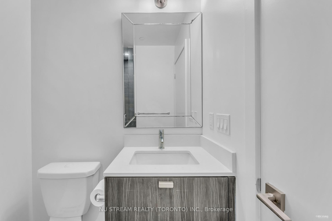
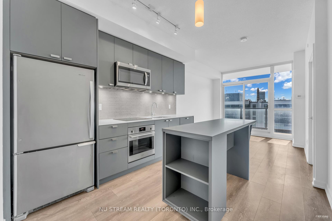
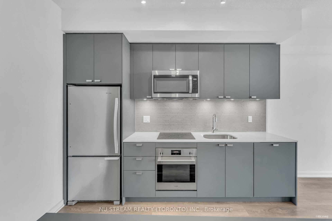
















































| Bright and spacious, this stunning condo features 9 ceilings, 2 full bathrooms, and an open-concept kitchen with stainless steel appliances. Enjoy a walkout to a spacious balconyperfect for relaxing.Prime Location: Steps to Fairview Mall, subway, and bus station Walking distance to the library Minutes to Highway 401 Close to shops, dining, and all amenitiesWith its modern design and unbeatable convenience, this is the perfect place to call home. |
| Price | $2,250 |
| Taxes: | $0.00 |
| Occupancy: | Vacant |
| Address: | 56 Forest Manor Road , Toronto, M2J 1M6, Toronto |
| Postal Code: | M2J 1M6 |
| Province/State: | Toronto |
| Directions/Cross Streets: | Don Mills And Sheppard Ave |
| Level/Floor | Room | Length(ft) | Width(ft) | Descriptions | |
| Room 1 | Main | Living Ro | 9.87 | 9.97 | Laminate, Combined w/Dining, W/O To Balcony |
| Room 2 | Main | Dining Ro | 10.99 | 9.97 | Laminate, Combined w/Living |
| Room 3 | Main | Kitchen | 10.99 | 9.97 | Laminate, Combined w/Dining, Glass Counter |
| Room 4 | Main | Primary B | 8.99 | 10.59 | Laminate, Large Window, Large Closet |
| Room 5 | Main | Den | 6.99 | 6.99 | Laminate, Sliding Doors |
| Washroom Type | No. of Pieces | Level |
| Washroom Type 1 | 4 | Main |
| Washroom Type 2 | 3 | Main |
| Washroom Type 3 | 0 | |
| Washroom Type 4 | 0 | |
| Washroom Type 5 | 0 |
| Total Area: | 0.00 |
| Washrooms: | 2 |
| Heat Type: | Forced Air |
| Central Air Conditioning: | Central Air |
| Although the information displayed is believed to be accurate, no warranties or representations are made of any kind. |
| NU STREAM REALTY (TORONTO) INC. |
- Listing -1 of 0
|
|

Hossein Vanishoja
Broker, ABR, SRS, P.Eng
Dir:
416-300-8000
Bus:
888-884-0105
Fax:
888-884-0106
| Book Showing | Email a Friend |
Jump To:
At a Glance:
| Type: | Com - Condo Apartment |
| Area: | Toronto |
| Municipality: | Toronto C15 |
| Neighbourhood: | Henry Farm |
| Style: | Apartment |
| Lot Size: | x 0.00() |
| Approximate Age: | |
| Tax: | $0 |
| Maintenance Fee: | $0 |
| Beds: | 1+1 |
| Baths: | 2 |
| Garage: | 0 |
| Fireplace: | N |
| Air Conditioning: | |
| Pool: |
Locatin Map:

Listing added to your favorite list
Looking for resale homes?

By agreeing to Terms of Use, you will have ability to search up to 303400 listings and access to richer information than found on REALTOR.ca through my website.


