$3,588,000
Available - For Sale
Listing ID: N12095700
355 Warren Road , King, L7B 1C4, York
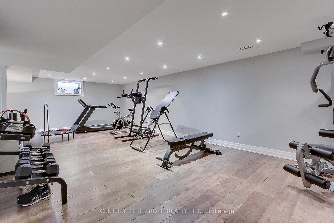

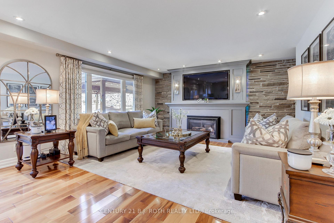
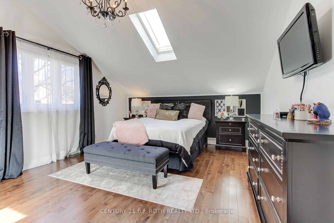
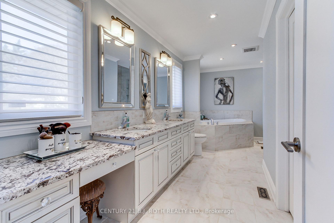
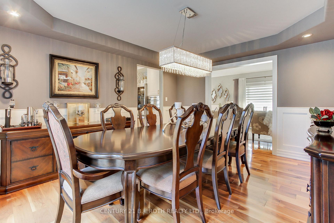
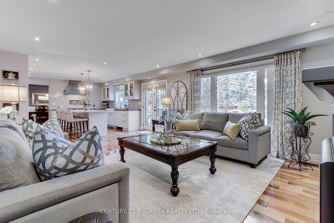
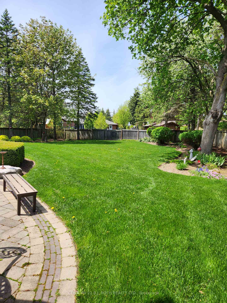
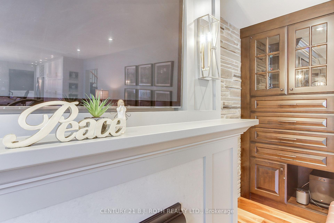
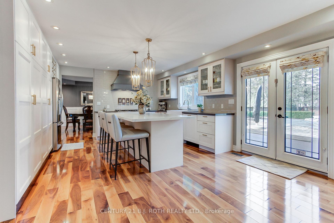
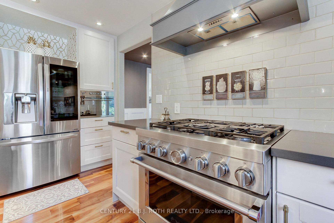
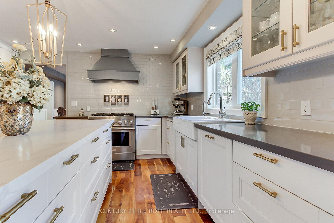
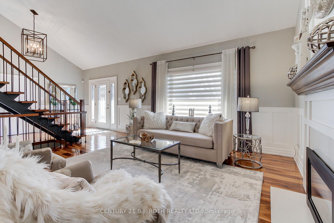
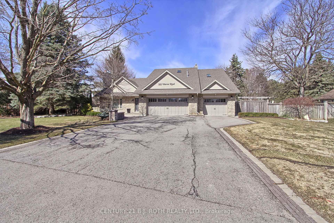
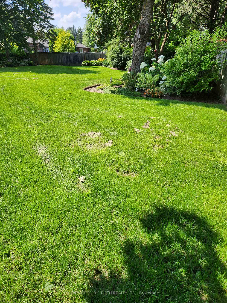
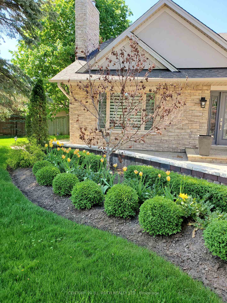
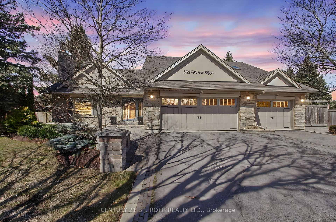
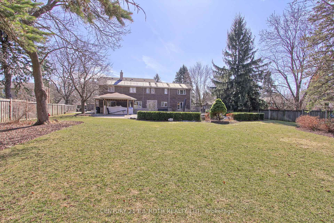
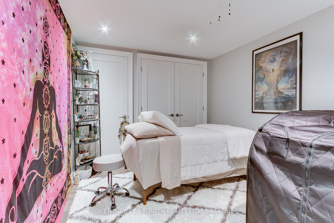
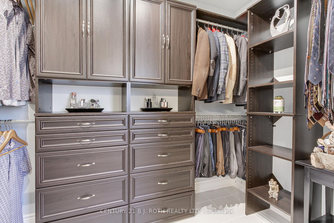
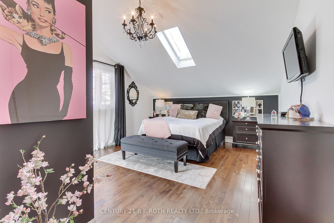
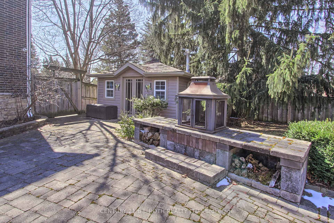
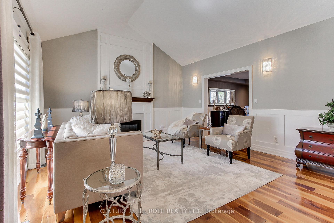
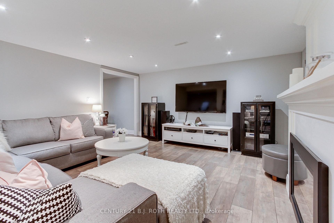
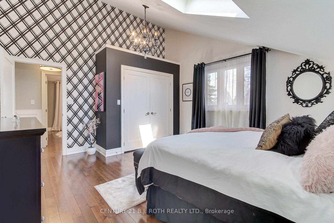
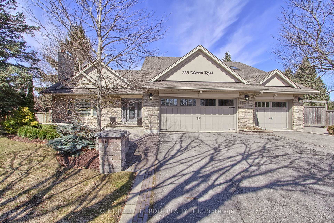
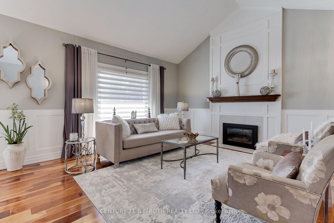

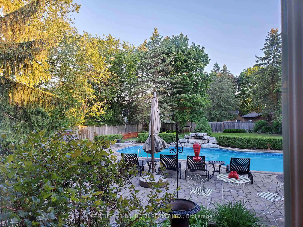
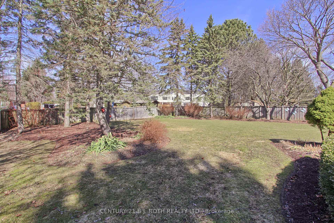
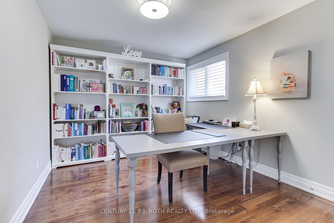
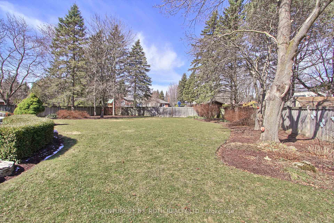
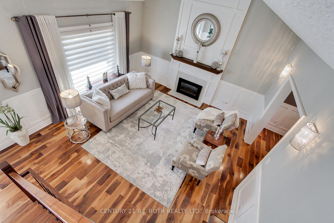
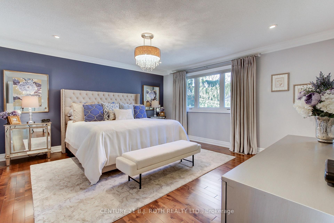
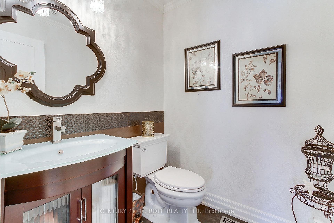
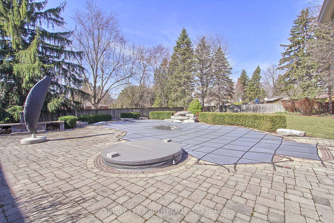
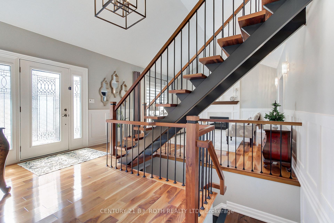
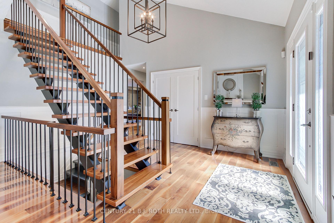
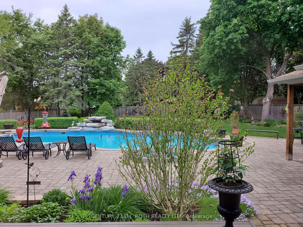
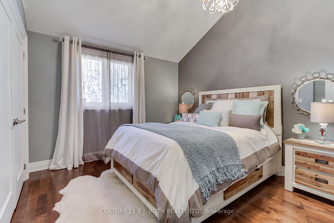
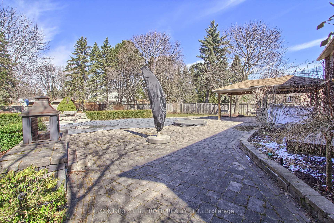
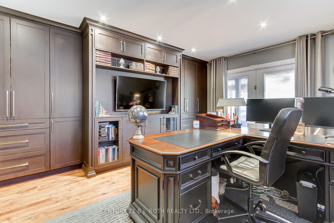
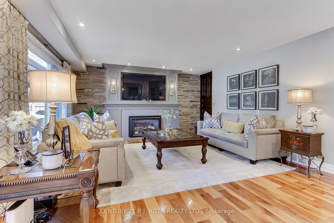
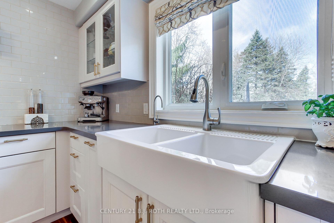
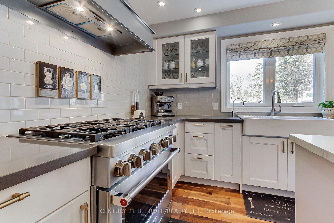
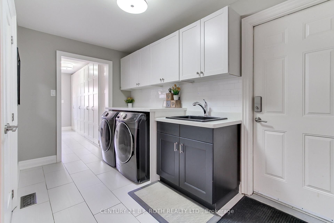
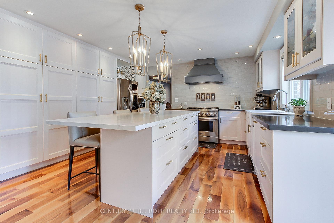
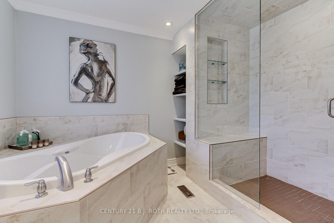
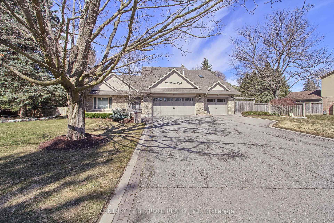
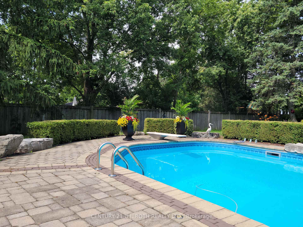


















































| Welcome to this stunning 2 Storey 5-bedroom home located in a most sought-after area of King City. Boasting over 3,000 square feet plus a finished basement. As you step inside, you'll be greeted by gorgeous hardwood floors throughout this home, which lead you to a warm and inviting gourmet kitchen, custom cabinetry, and an ample size center island. The spacious layout includes a separate main floor office, and a formal living and dining area, perfect for entertaining guests or enjoying quiet family time. The backyard is nothing short of an oasis. A private, serene salt water pool surrounded by lush trees creates a tranquil retreat right in your own backyard. The professionally landscaped grounds, including beautiful flower gardens, offer the perfect setting for outdoor relaxation or gatherings. The lot itself is exceptional, with over 200 feet of depth, providing an expansive and private backyard. Located just moments from all amenities, including shops, schools, and parks, this home offers the ideal blend of luxury and convenience. Don't miss the opportunity to view this truly remarkable property. Its a must-see! |
| Price | $3,588,000 |
| Taxes: | $11485.59 |
| Occupancy: | Owner |
| Address: | 355 Warren Road , King, L7B 1C4, York |
| Directions/Cross Streets: | King Rd / Warren Rd |
| Rooms: | 12 |
| Rooms +: | 3 |
| Bedrooms: | 5 |
| Bedrooms +: | 0 |
| Family Room: | T |
| Basement: | Finished |
| Level/Floor | Room | Length(ft) | Width(ft) | Descriptions | |
| Room 1 | Main | Family Ro | 20.01 | 14.86 | Hardwood Floor, Fireplace, Pot Lights |
| Room 2 | Main | Kitchen | 17.25 | 15.02 | Hardwood Floor, Centre Island, W/O To Patio |
| Room 3 | Main | Dining Ro | 14.92 | 12.63 | Hardwood Floor, Wainscoting, Overlooks Living |
| Room 4 | Main | Living Ro | 16.04 | 15.25 | Hardwood Floor, Wainscoting, Fireplace |
| Room 5 | Main | Laundry | 12.4 | 9.15 | Quartz Counter, Backsplash, Access To Garage |
| Room 6 | Main | Mud Room | 13.19 | 5.74 | Ceramic Floor, B/I Closet, Side Door |
| Room 7 | Main | Office | 17.35 | 11.48 | Separate Room, B/I Bookcase, W/O To Patio |
| Room 8 | Second | Primary B | 15.68 | 15.58 | 5 Pc Ensuite, Walk-In Closet(s), Crown Moulding |
| Room 9 | Second | Bedroom 2 | 13.81 | 10.17 | Hardwood Floor, Double Closet, Picture Window |
| Room 10 | Second | Bedroom 3 | 11.15 | 10.1 | 3 Pc Bath, B/I Closet, Picture Window |
| Room 11 | Second | Bedroom 4 | 16.04 | 13.45 | Skylight, Vaulted Ceiling(s), Double Closet |
| Room 12 | Second | Bedroom 5 | 14.89 | 11.48 | Hardwood Floor, Vaulted Ceiling(s), Double Closet |
| Room 13 | Lower | Recreatio | 14.96 | 14.6 | Gas Fireplace, Open Concept, Pot Lights |
| Room 14 | Lower | Great Roo | 28.44 | 14.76 | Pot Lights, Open Concept, Above Grade Window |
| Room 15 | Lower | Den | 9.84 | 9.12 | Laminate, Closet |
| Washroom Type | No. of Pieces | Level |
| Washroom Type 1 | 5 | Second |
| Washroom Type 2 | 4 | Second |
| Washroom Type 3 | 3 | Second |
| Washroom Type 4 | 2 | Main |
| Washroom Type 5 | 0 |
| Total Area: | 0.00 |
| Property Type: | Detached |
| Style: | 2-Storey |
| Exterior: | Brick, Stone |
| Garage Type: | Built-In |
| (Parking/)Drive: | Private Tr |
| Drive Parking Spaces: | 6 |
| Park #1 | |
| Parking Type: | Private Tr |
| Park #2 | |
| Parking Type: | Private Tr |
| Pool: | Inground |
| Approximatly Square Footage: | 3000-3500 |
| CAC Included: | N |
| Water Included: | N |
| Cabel TV Included: | N |
| Common Elements Included: | N |
| Heat Included: | N |
| Parking Included: | N |
| Condo Tax Included: | N |
| Building Insurance Included: | N |
| Fireplace/Stove: | Y |
| Heat Type: | Forced Air |
| Central Air Conditioning: | Central Air |
| Central Vac: | N |
| Laundry Level: | Syste |
| Ensuite Laundry: | F |
| Sewers: | Sewer |
$
%
Years
This calculator is for demonstration purposes only. Always consult a professional
financial advisor before making personal financial decisions.
| Although the information displayed is believed to be accurate, no warranties or representations are made of any kind. |
| CENTURY 21 B.J. ROTH REALTY LTD. |
- Listing -1 of 0
|
|

Hossein Vanishoja
Broker, ABR, SRS, P.Eng
Dir:
416-300-8000
Bus:
888-884-0105
Fax:
888-884-0106
| Virtual Tour | Book Showing | Email a Friend |
Jump To:
At a Glance:
| Type: | Freehold - Detached |
| Area: | York |
| Municipality: | King |
| Neighbourhood: | King City |
| Style: | 2-Storey |
| Lot Size: | x 228.57(Feet) |
| Approximate Age: | |
| Tax: | $11,485.59 |
| Maintenance Fee: | $0 |
| Beds: | 5 |
| Baths: | 4 |
| Garage: | 0 |
| Fireplace: | Y |
| Air Conditioning: | |
| Pool: | Inground |
Locatin Map:
Payment Calculator:

Listing added to your favorite list
Looking for resale homes?

By agreeing to Terms of Use, you will have ability to search up to 303400 listings and access to richer information than found on REALTOR.ca through my website.


