$999,900
Available - For Sale
Listing ID: X12196886
20 Benson Boul , Kawartha Lakes, K0M 1K0, Kawartha Lakes
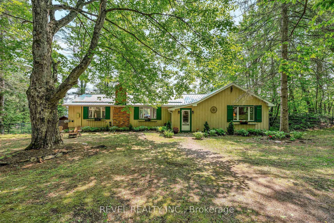
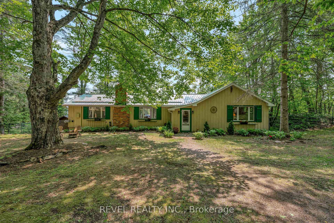
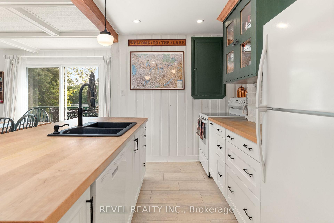
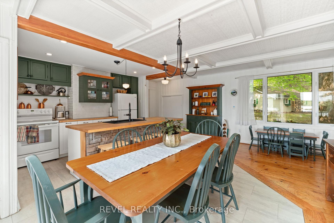
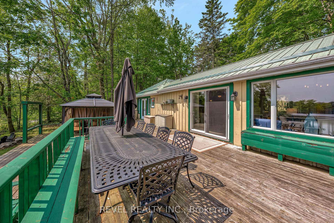
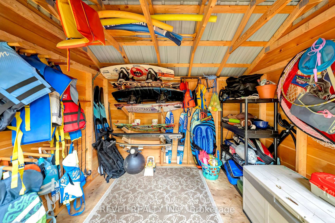
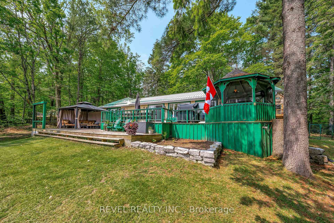
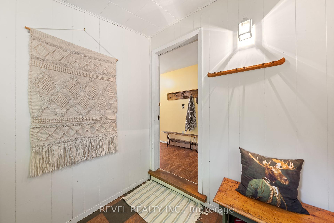
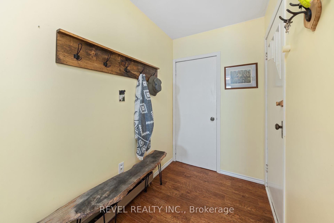
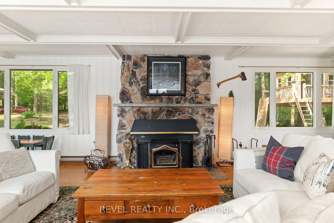
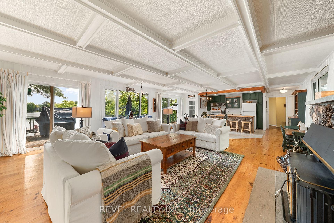
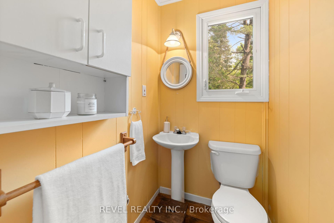
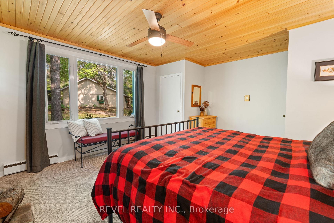
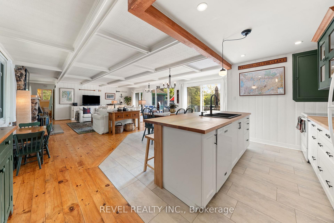
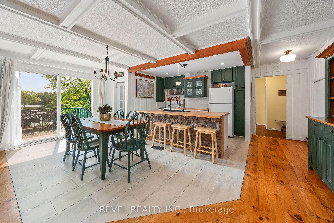
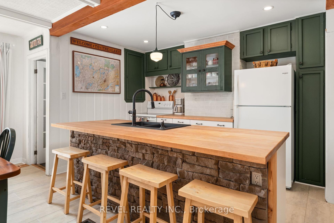

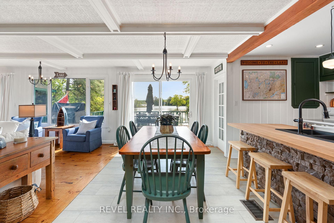
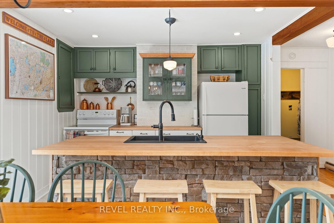
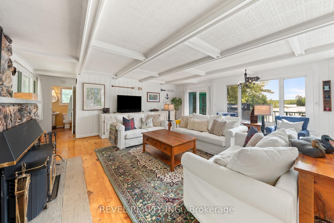
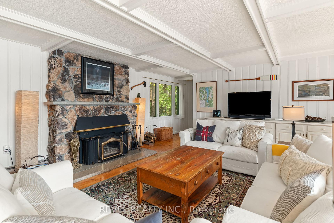
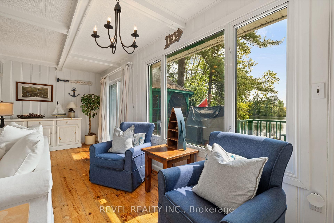
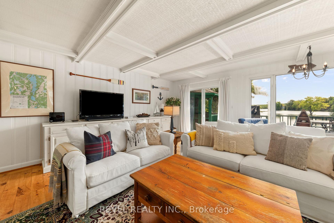
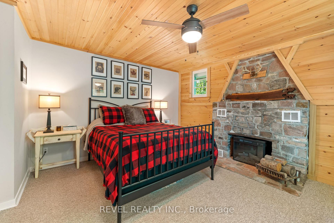
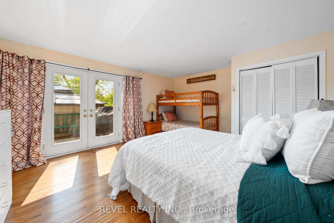
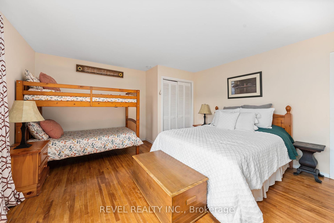
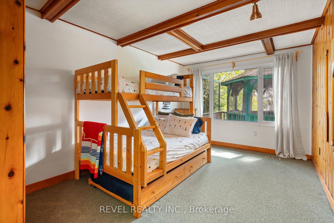
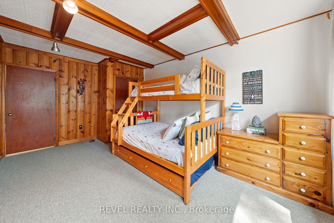
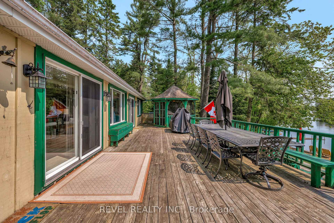
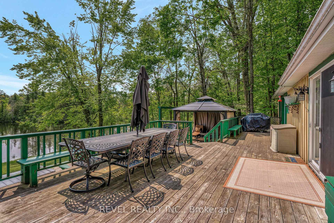
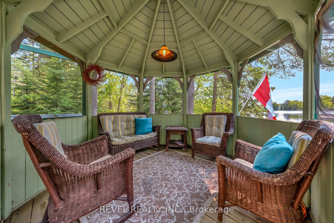
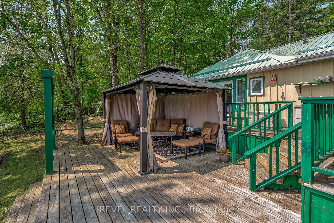
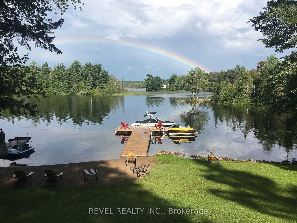
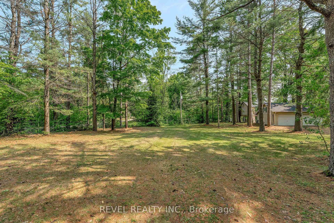
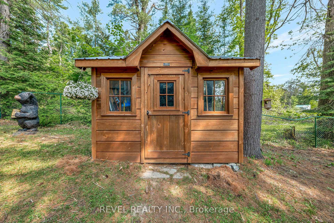
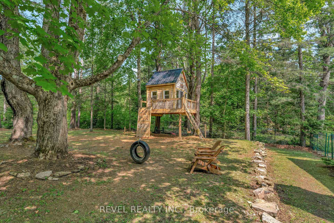
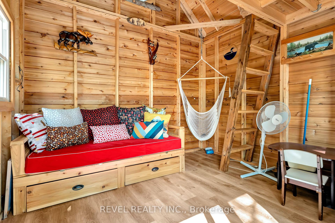
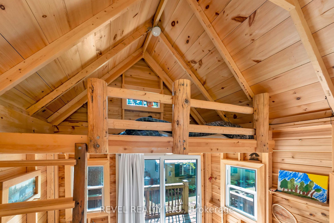
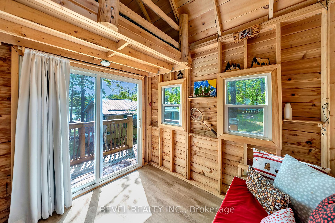
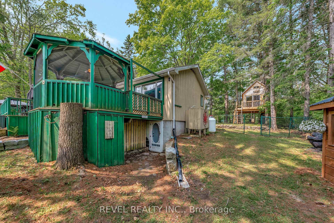
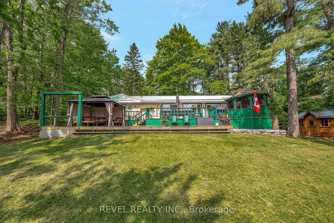
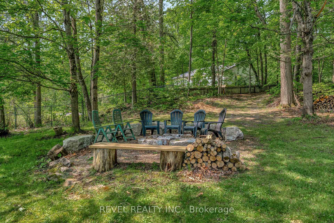
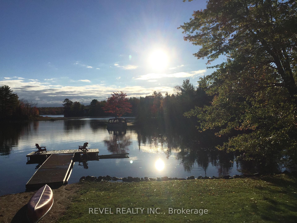
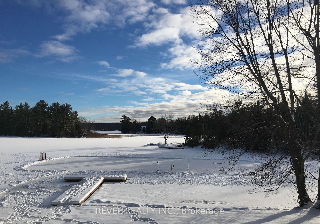
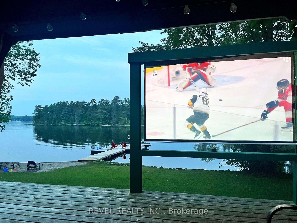
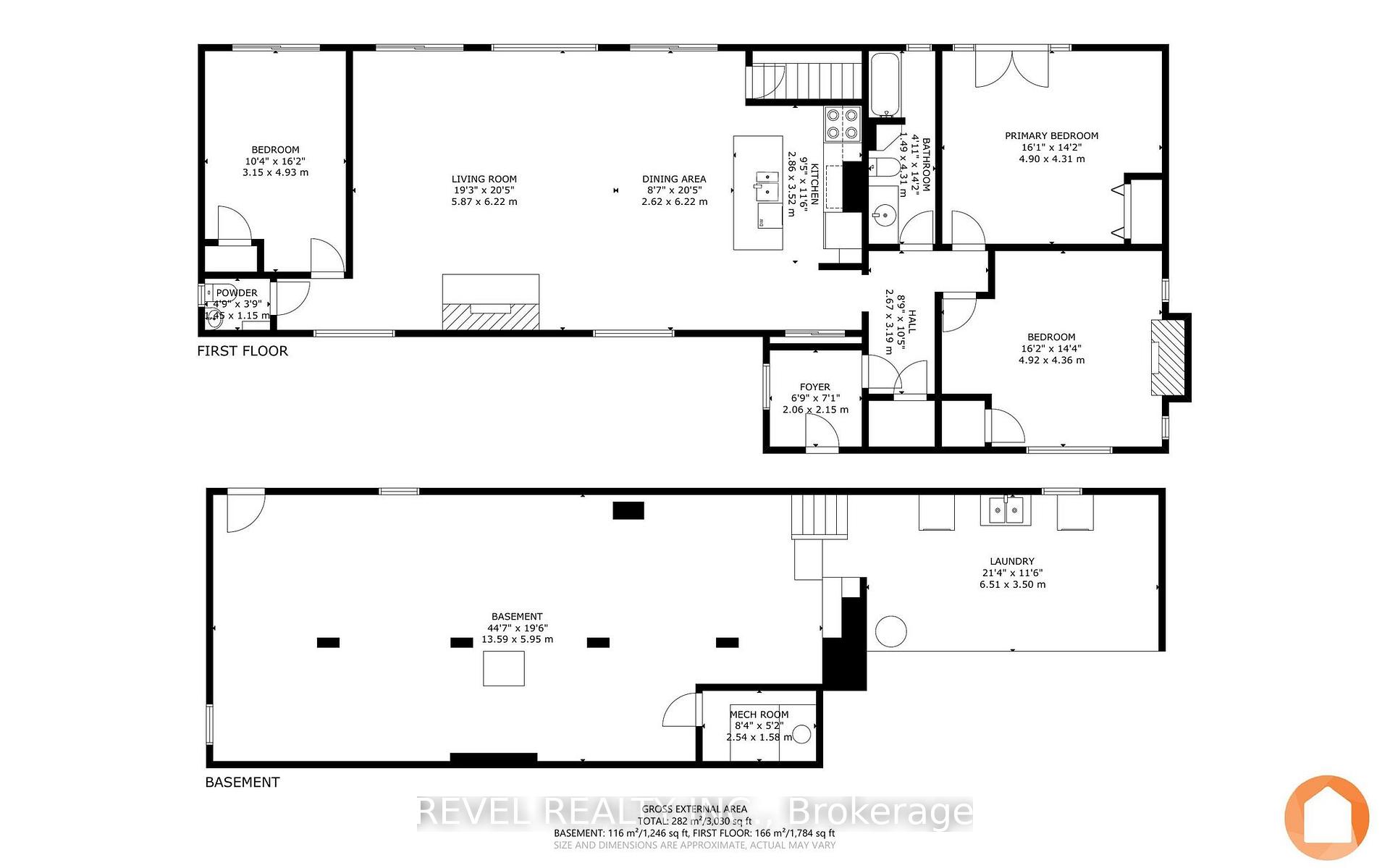
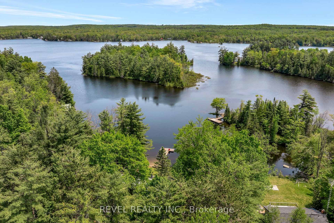

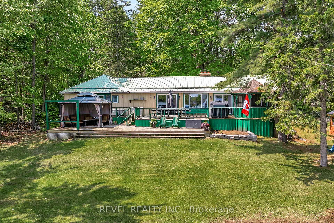
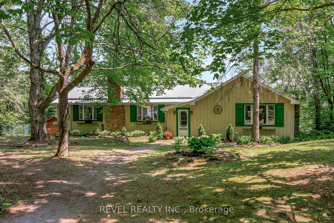
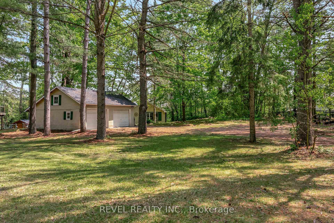
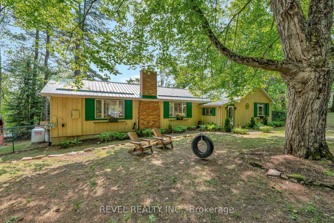
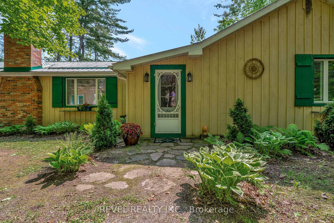
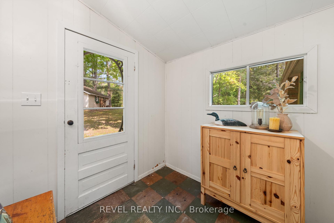
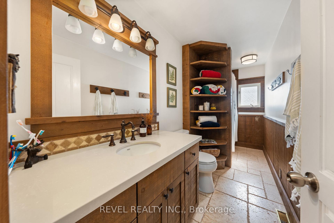
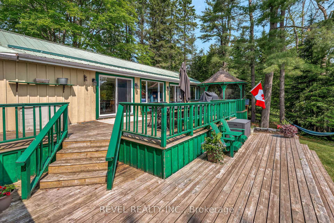
























































| WATERFRONT RETREAT ON SHADOW LAKE. Discover the ultimate escape, nestled on the shores of beautiful Shadow Lake. This exceptional waterfront property offers the perfect blend of comfort and natural beauty, featuring a charming 3 bdrm, 2 bath cottage with over 1700 sq ft of thoughtfully designed living space. Step inside and enjoy the warm finishes and inviting atmosphere. The well-appointed kitchen flows seamlessly into the comfortable living room, while picturesque lake views can be enjoyed from multiple vantage points. The wood-burning fieldstone fireplace serves as a captivating focal point during cooler evenings. Three comfortable bedrooms provide private retreats after days filled with lakeside adventures; with accommodations for ten or more guests! Beyond the main residence, the property truly shines. An expansive deck is perfect for outdoor dining, relaxing, or watching a big game on the outdoor movie screen. Tucked away in a protective bay, the sandy wade-in beach allows easy access to the lake, ideal for swimming, building sandcastles, or launching kayaks. Fishing and boating enthusiasts will appreciate Shadow Lake's recreational opportunities, and the level backyard provides ample space for outdoor activities and weekend visitors. Bonus outdoor shower, and an amazing treehouse/bunkie for the kids with additional sleeping and fun to be had! Detached two-car garage offers storage for vehicles and lake toys. Located in tranquil Norland just 1.5 hours from GTA and situated close to Hwy 35 for easy access on year round municipally maintained road. Priced to sell and quick closing available! This property is truly turn key, with most furniture and furnishing included. Make this your summer to start creating lakeside memories! |
| Price | $999,900 |
| Taxes: | $6067.00 |
| Assessment Year: | 2024 |
| Occupancy: | Vacant |
| Address: | 20 Benson Boul , Kawartha Lakes, K0M 1K0, Kawartha Lakes |
| Directions/Cross Streets: | Hwy 35 N / Benson Blvd |
| Rooms: | 8 |
| Bedrooms: | 3 |
| Bedrooms +: | 0 |
| Family Room: | F |
| Basement: | Unfinished, Separate Ent |
| Level/Floor | Room | Length(ft) | Width(ft) | Descriptions | |
| Room 1 | Main | Foyer | 6.76 | 7.05 | |
| Room 2 | Main | Kitchen | 9.38 | 11.55 | |
| Room 3 | Main | Dining Ro | 8.59 | 20.4 | |
| Room 4 | Main | Living Ro | 19.25 | 20.4 | |
| Room 5 | Main | Primary B | 16.07 | 14.14 | |
| Room 6 | Main | Bedroom 2 | 16.14 | 14.3 | |
| Room 7 | Main | Bedroom 3 | 10.33 | 16.17 | |
| Room 8 | Main | Bathroom | 4.89 | 14.14 | 4 Pc Bath |
| Room 9 | Main | Bathroom | 4.76 | 3.77 | 2 Pc Bath |
| Washroom Type | No. of Pieces | Level |
| Washroom Type 1 | 4 | Main |
| Washroom Type 2 | 2 | Main |
| Washroom Type 3 | 0 | |
| Washroom Type 4 | 0 | |
| Washroom Type 5 | 0 |
| Total Area: | 0.00 |
| Approximatly Age: | 51-99 |
| Property Type: | Detached |
| Style: | Bungalow |
| Exterior: | Board & Batten |
| Garage Type: | Detached |
| (Parking/)Drive: | Private |
| Drive Parking Spaces: | 10 |
| Park #1 | |
| Parking Type: | Private |
| Park #2 | |
| Parking Type: | Private |
| Pool: | None |
| Other Structures: | Garden Shed, O |
| Approximatly Age: | 51-99 |
| Approximatly Square Footage: | 1500-2000 |
| Property Features: | Beach, Clear View |
| CAC Included: | N |
| Water Included: | N |
| Cabel TV Included: | N |
| Common Elements Included: | N |
| Heat Included: | N |
| Parking Included: | N |
| Condo Tax Included: | N |
| Building Insurance Included: | N |
| Fireplace/Stove: | Y |
| Heat Type: | Forced Air |
| Central Air Conditioning: | Wall Unit(s |
| Central Vac: | N |
| Laundry Level: | Syste |
| Ensuite Laundry: | F |
| Sewers: | Septic |
| Utilities-Hydro: | Y |
$
%
Years
This calculator is for demonstration purposes only. Always consult a professional
financial advisor before making personal financial decisions.
| Although the information displayed is believed to be accurate, no warranties or representations are made of any kind. |
| REVEL REALTY INC. |
- Listing -1 of 0
|
|

Hossein Vanishoja
Broker, ABR, SRS, P.Eng
Dir:
416-300-8000
Bus:
888-884-0105
Fax:
888-884-0106
| Virtual Tour | Book Showing | Email a Friend |
Jump To:
At a Glance:
| Type: | Freehold - Detached |
| Area: | Kawartha Lakes |
| Municipality: | Kawartha Lakes |
| Neighbourhood: | Laxton/Digby/Longford |
| Style: | Bungalow |
| Lot Size: | x 0.00(Feet) |
| Approximate Age: | 51-99 |
| Tax: | $6,067 |
| Maintenance Fee: | $0 |
| Beds: | 3 |
| Baths: | 2 |
| Garage: | 0 |
| Fireplace: | Y |
| Air Conditioning: | |
| Pool: | None |
Locatin Map:
Payment Calculator:

Listing added to your favorite list
Looking for resale homes?

By agreeing to Terms of Use, you will have ability to search up to 303400 listings and access to richer information than found on REALTOR.ca through my website.


