$699,000
Available - For Sale
Listing ID: W12215801
12442 Wolseley Stre , Halton Hills, L0P 1H0, Halton

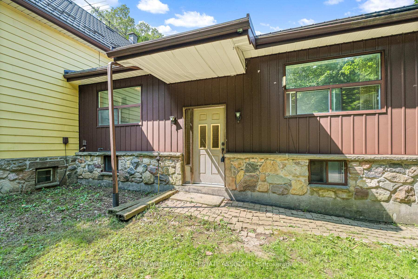
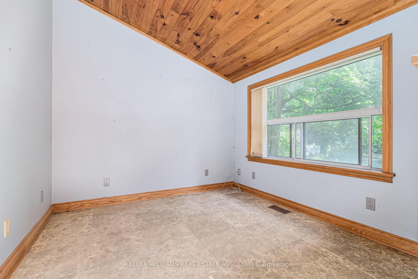
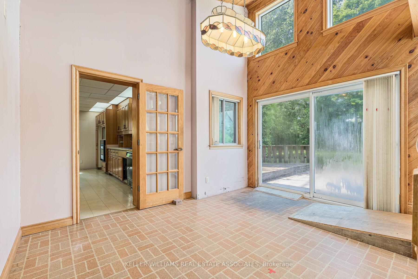
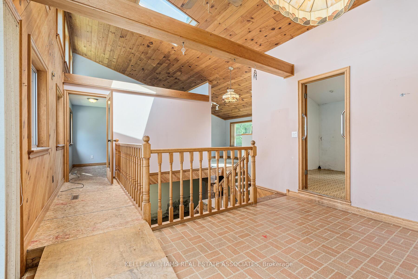
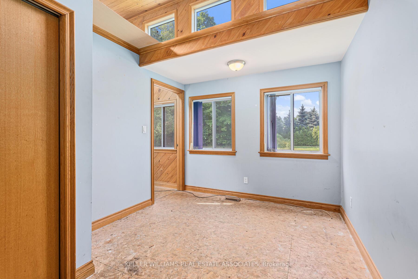
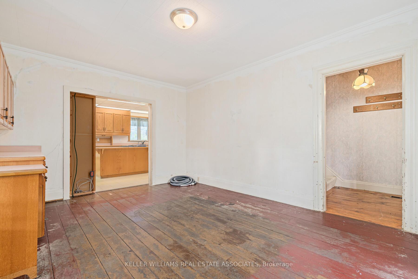
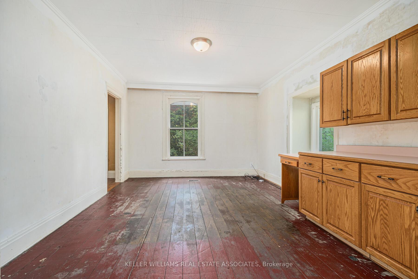
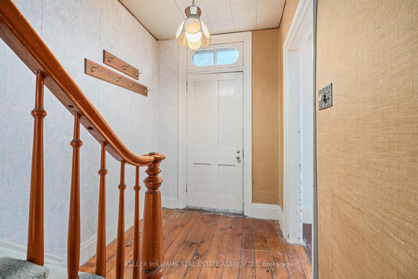

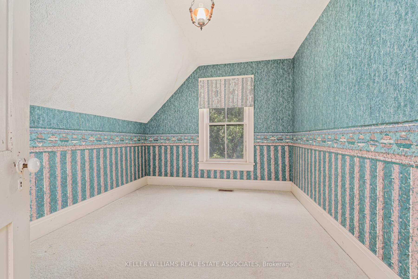
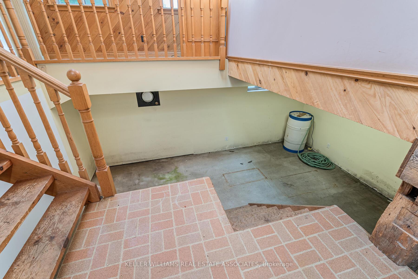
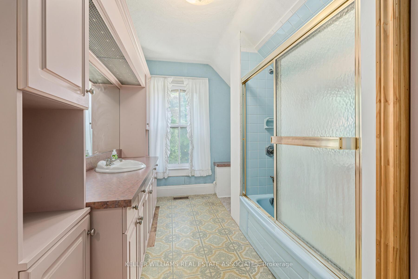
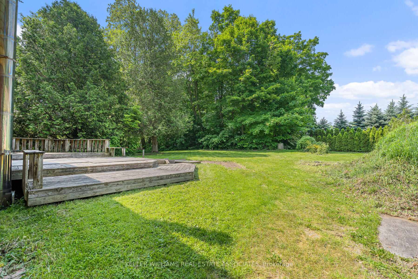
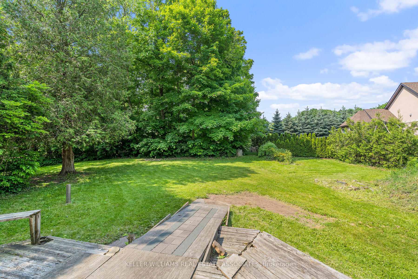
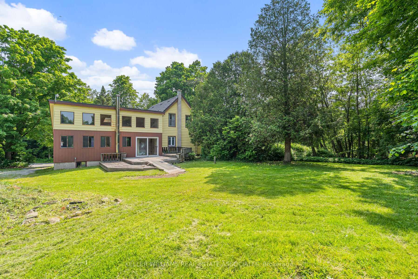
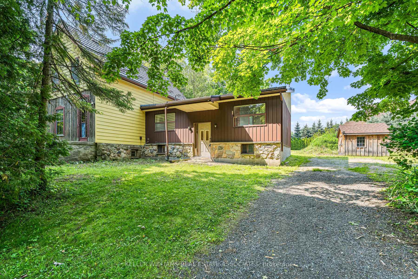
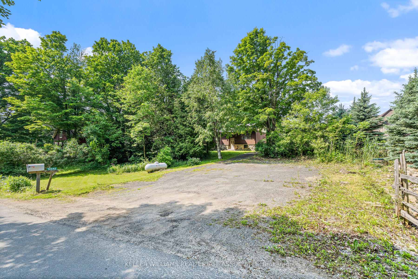
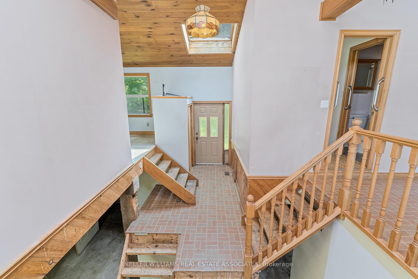
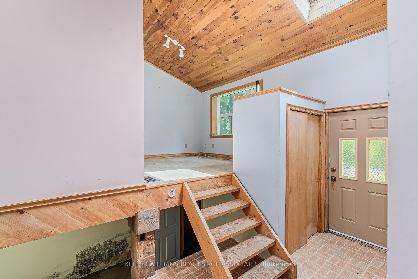
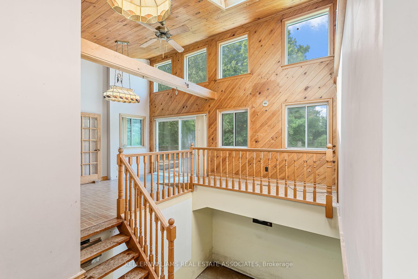
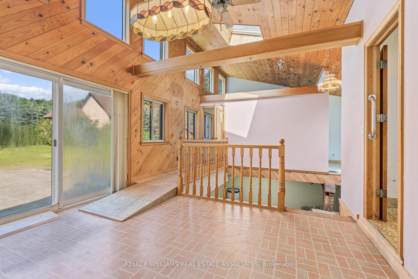
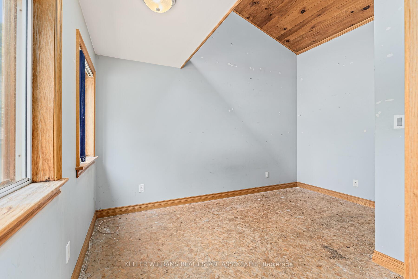
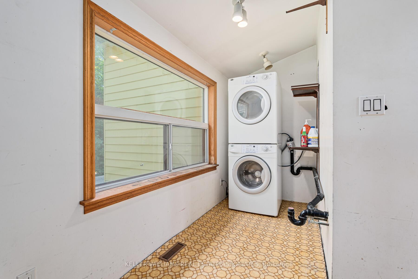
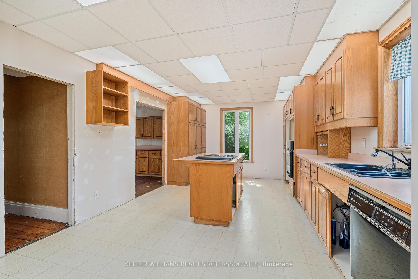
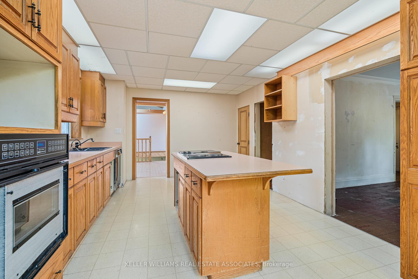
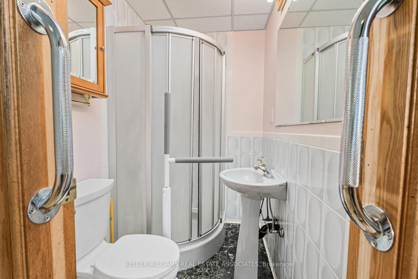
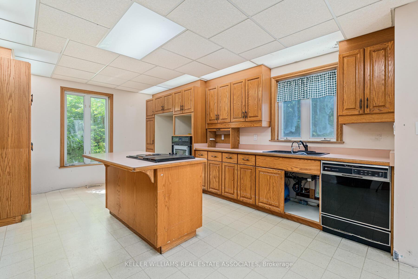
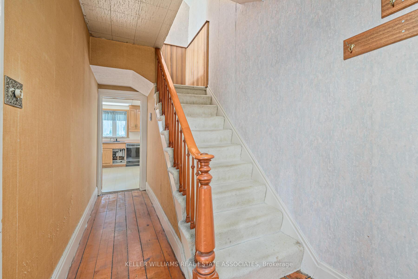
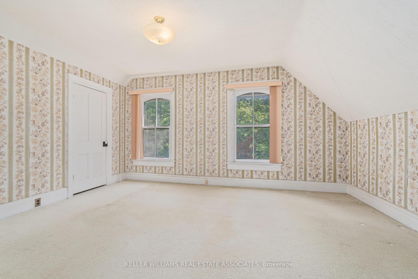
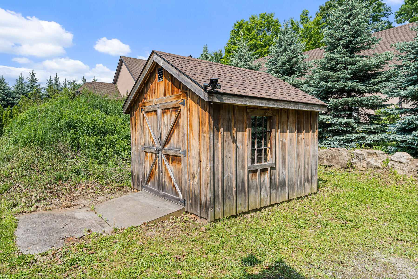
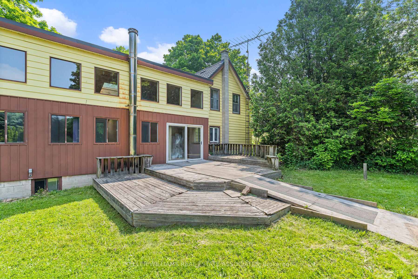

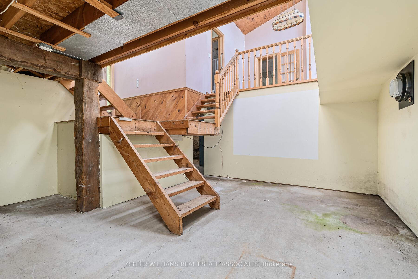
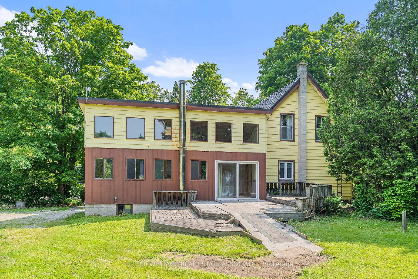



































| Set on a private, tree-lined lot just over half an acre, this property sits in the heart of Limehouse and has been part of the community's landscape for generations and offers exciting potential for the right buyer. The existing home features main floor living and oversized eat-in kitchen with oak cabinets. Upstairs has 2 great size bedrooms and full washroom, potential to turn into 3 bedrooms. The addition to the home has a dining area with walk-out to deck, vaulted ceilings, main floor bedroom, an office and 3 piece bath. Lower level rec room, storage and utility area. With parking for up to six vehicles and a location surrounded by conservation lands, scenic trails, and rural charm, its a special place to create something new in a setting full of history. Enjoy the feel of country living just minutes from Georgetown, Acton, major commuter routes, and endless outdoor spaces. Whether you're planning a full renovation or starting fresh with a new build, this is a space to dream and a chance to honour the past while building toward the future in one of Halton Hills most charming rural pockets. Septic Pumped (2025). |
| Price | $699,000 |
| Taxes: | $5236.00 |
| Assessment Year: | 2024 |
| Occupancy: | Vacant |
| Address: | 12442 Wolseley Stre , Halton Hills, L0P 1H0, Halton |
| Directions/Cross Streets: | Fifth Line/22 Side Rd |
| Rooms: | 8 |
| Rooms +: | 2 |
| Bedrooms: | 3 |
| Bedrooms +: | 0 |
| Family Room: | T |
| Basement: | Partially Fi |
| Level/Floor | Room | Length(ft) | Width(ft) | Descriptions | |
| Room 1 | Main | Kitchen | 18.79 | 12.3 | Vinyl Floor, Centre Island, Eat-in Kitchen |
| Room 2 | Main | Living Ro | 16.14 | 12.37 | Hardwood Floor, Window |
| Room 3 | Main | Dining Ro | 12.82 | 10.04 | Vinyl Floor, W/O To Deck, Open Concept |
| Room 4 | Main | Bedroom | 12.86 | 9.25 | Double Closet, Window, Overlooks Backyard |
| Room 5 | Upper | Office | 9.48 | 9.41 | Vinyl Floor, Large Window, Overlooks Frontyard |
| Room 6 | Second | Bedroom | 15.88 | 12.43 | Broadloom, B/I Closet, Window |
| Room 7 | Second | Bedroom 2 | 12.4 | 9.81 | Broadloom, Window |
| Room 8 | Basement | Recreatio | 17.52 | 9.15 | Concrete Floor, Closet, Above Grade Window |
| Room 9 | Basement | Workshop | 22.17 | 13.68 | Partly Finished, Concrete Floor |
| Room 10 | Main | Laundry | 3.12 | 9.41 | Vinyl Floor, Large Window, 2 Pc Ensuite |
| Washroom Type | No. of Pieces | Level |
| Washroom Type 1 | 3 | Main |
| Washroom Type 2 | 4 | Second |
| Washroom Type 3 | 0 | |
| Washroom Type 4 | 0 | |
| Washroom Type 5 | 0 |
| Total Area: | 0.00 |
| Property Type: | Detached |
| Style: | 2-Storey |
| Exterior: | Brick |
| Garage Type: | None |
| (Parking/)Drive: | Private Tr |
| Drive Parking Spaces: | 6 |
| Park #1 | |
| Parking Type: | Private Tr |
| Park #2 | |
| Parking Type: | Private Tr |
| Pool: | None |
| Other Structures: | Shed |
| Approximatly Square Footage: | 2000-2500 |
| Property Features: | Greenbelt/Co, Other |
| CAC Included: | N |
| Water Included: | N |
| Cabel TV Included: | N |
| Common Elements Included: | N |
| Heat Included: | N |
| Parking Included: | N |
| Condo Tax Included: | N |
| Building Insurance Included: | N |
| Fireplace/Stove: | N |
| Heat Type: | Forced Air |
| Central Air Conditioning: | None |
| Central Vac: | N |
| Laundry Level: | Syste |
| Ensuite Laundry: | F |
| Sewers: | Septic |
$
%
Years
This calculator is for demonstration purposes only. Always consult a professional
financial advisor before making personal financial decisions.
| Although the information displayed is believed to be accurate, no warranties or representations are made of any kind. |
| KELLER WILLIAMS REAL ESTATE ASSOCIATES |
- Listing -1 of 0
|
|

Hossein Vanishoja
Broker, ABR, SRS, P.Eng
Dir:
416-300-8000
Bus:
888-884-0105
Fax:
888-884-0106
| Virtual Tour | Book Showing | Email a Friend |
Jump To:
At a Glance:
| Type: | Freehold - Detached |
| Area: | Halton |
| Municipality: | Halton Hills |
| Neighbourhood: | 1048 - Limehouse |
| Style: | 2-Storey |
| Lot Size: | x 186.00(Feet) |
| Approximate Age: | |
| Tax: | $5,236 |
| Maintenance Fee: | $0 |
| Beds: | 3 |
| Baths: | 2 |
| Garage: | 0 |
| Fireplace: | N |
| Air Conditioning: | |
| Pool: | None |
Locatin Map:
Payment Calculator:

Listing added to your favorite list
Looking for resale homes?

By agreeing to Terms of Use, you will have ability to search up to 303400 listings and access to richer information than found on REALTOR.ca through my website.


