$889,000
Available - For Sale
Listing ID: X12215986
8849 Dogwood Cres , Niagara Falls, L2H 2Y6, Niagara
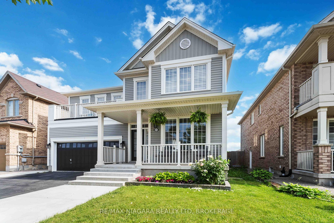
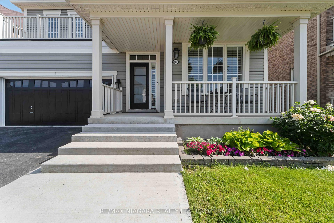
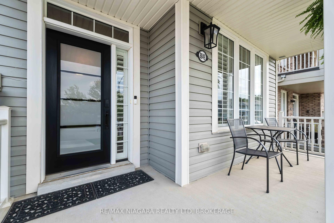
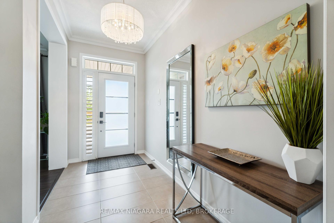
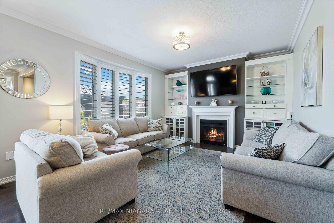
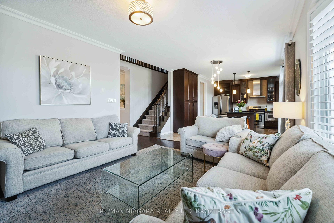
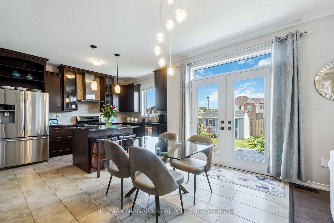
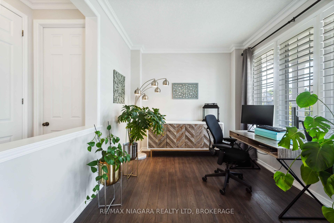
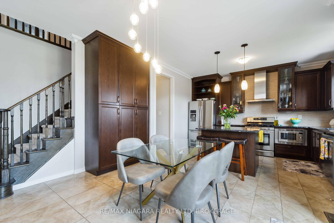
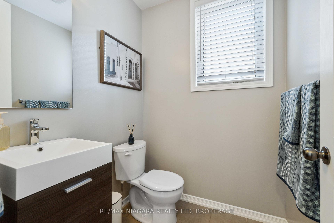

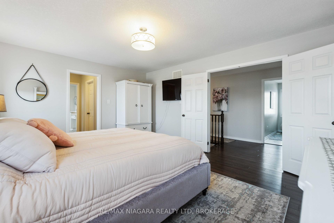
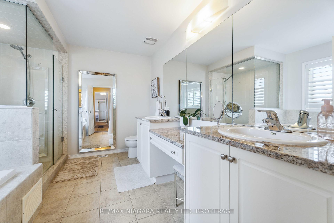
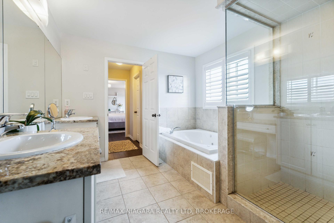
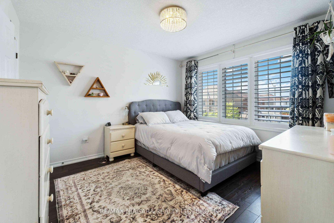
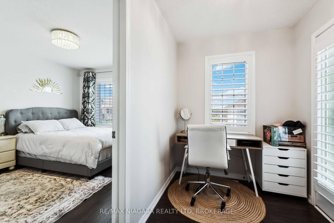

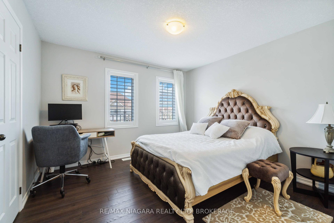
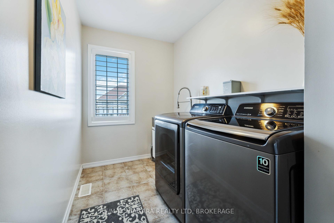
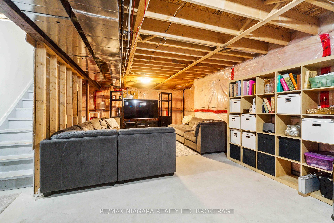
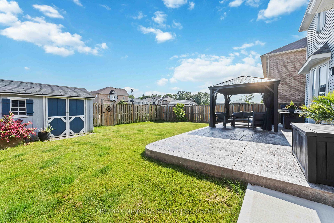
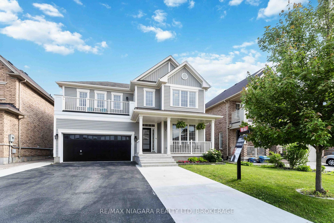
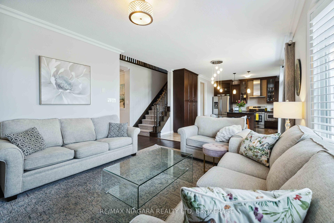
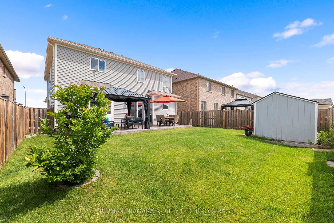
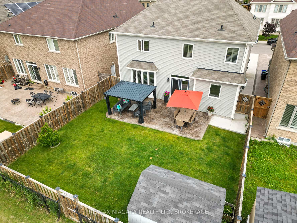
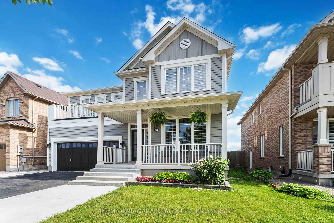
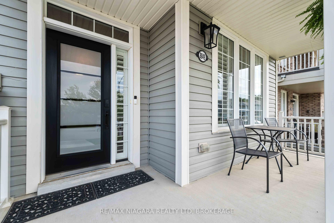
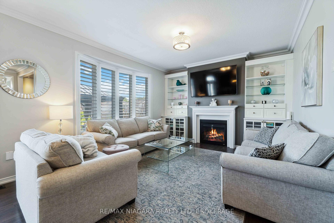
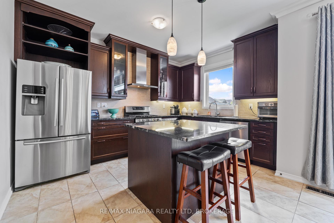
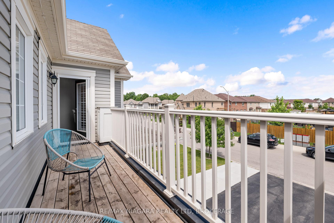
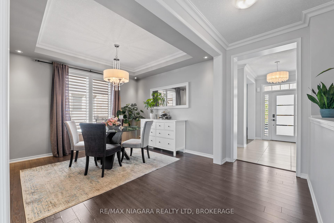

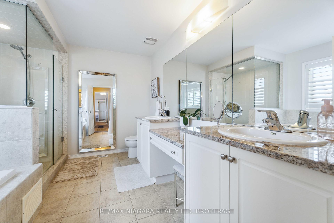
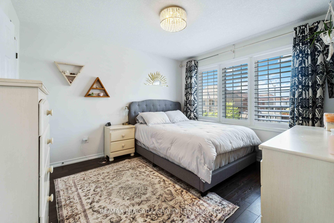
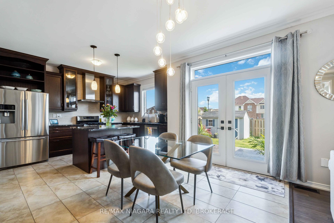
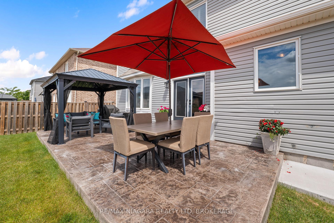
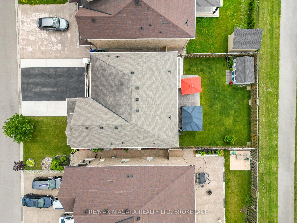
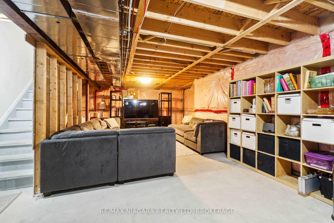

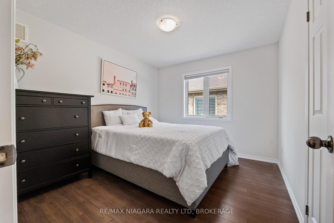
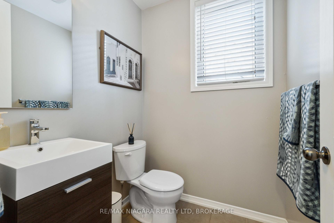
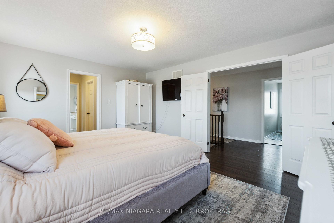

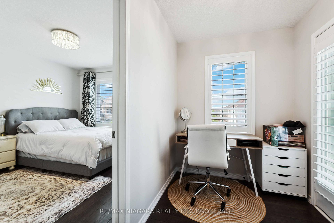

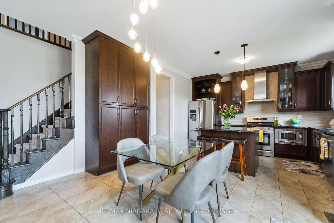
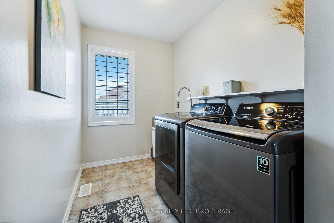
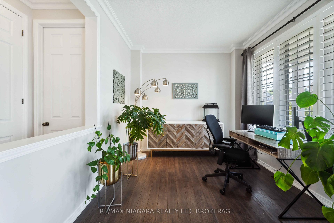
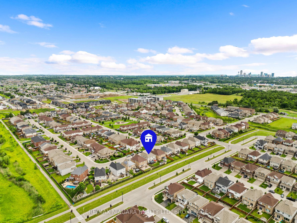
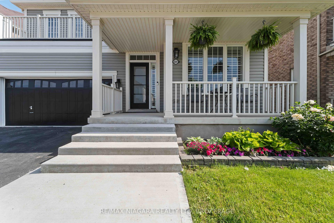

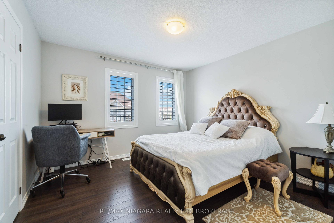

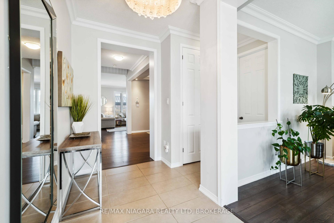
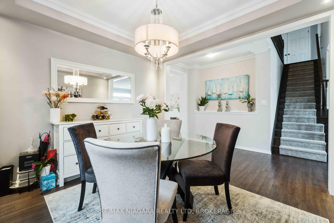
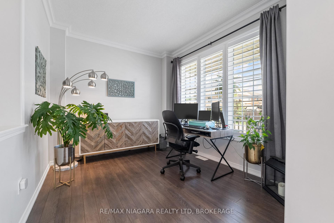

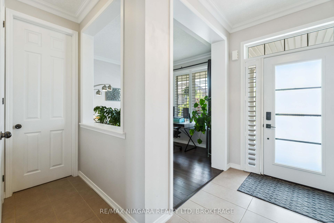
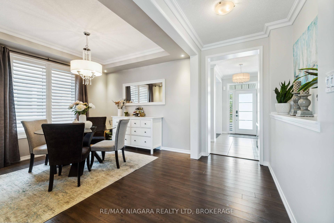
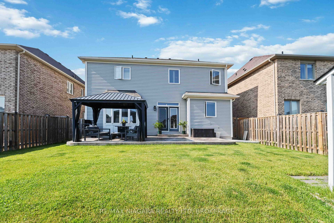
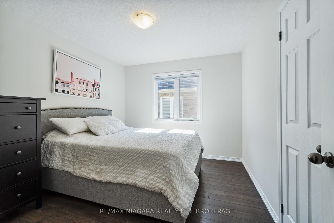































































| Stunning Family Home with No Rear Neighbours in Prime Niagara Falls Location! Welcome to 8849 Dogwood Cres, a beautifully upgraded family home offering over 2,500 sq ft of finished living space. This move-in ready property provides the perfect balance of privacy, comfort, and everyday convenience, ust minutes from walking trails, shopping, schools, and local entertainment. Step inside to find a grand oak staircase, soaring 9-foot ceilings with elegant crown molding, and stylish laminate and ceramic flooring throughout. The heart of the home is a chef-inspired kitchen, complete with custom cabinetry, granite countertops, and a large pantry, ideal for family meals and entertaining. Upstairs, you'll find four spacious bedrooms including an expansive primary suite with dual walk-in closets and a luxurious ensuite featuring a jet soaker tub and glass-enclosed shower. The second floor also includes a walk-out balcony and convenient laundry room. The fully fenced backyard is perfect for outdoor gatherings, with a newer concrete patio, large gazebo, and garden shed. Located near top-rated schools and family-friendly parks, this home truly checks all the boxes. Don't miss your chance to own this exceptional Niagara Falls property! |
| Price | $889,000 |
| Taxes: | $7060.67 |
| Occupancy: | Owner |
| Address: | 8849 Dogwood Cres , Niagara Falls, L2H 2Y6, Niagara |
| Directions/Cross Streets: | Kalar |
| Rooms: | 8 |
| Bedrooms: | 4 |
| Bedrooms +: | 0 |
| Family Room: | F |
| Basement: | Full, Unfinished |
| Level/Floor | Room | Length(ft) | Width(ft) | Descriptions | |
| Room 1 | Main | Kitchen | 18.24 | 13.15 | |
| Room 2 | Main | Living Ro | 12.66 | 15.42 | |
| Room 3 | Main | Dining Ro | 11.68 | 11.15 | |
| Room 4 | Main | Office | 9.41 | 10.66 | |
| Room 5 | Second | Bedroom | 11.41 | 11.58 | |
| Room 6 | Second | Bedroom | 11.32 | 10 | |
| Room 7 | Second | Primary B | 16.24 | 12.99 | |
| Room 8 | Second | Laundry | 11.41 | 5.67 | |
| Room 9 | Second | Bedroom | 10.66 | 11.68 |
| Washroom Type | No. of Pieces | Level |
| Washroom Type 1 | 2 | Main |
| Washroom Type 2 | 5 | Second |
| Washroom Type 3 | 4 | Second |
| Washroom Type 4 | 0 | |
| Washroom Type 5 | 0 |
| Total Area: | 0.00 |
| Approximatly Age: | 6-15 |
| Property Type: | Detached |
| Style: | 2-Storey |
| Exterior: | Vinyl Siding |
| Garage Type: | Attached |
| (Parking/)Drive: | Private Do |
| Drive Parking Spaces: | 2 |
| Park #1 | |
| Parking Type: | Private Do |
| Park #2 | |
| Parking Type: | Private Do |
| Pool: | None |
| Approximatly Age: | 6-15 |
| Approximatly Square Footage: | 2500-3000 |
| CAC Included: | N |
| Water Included: | N |
| Cabel TV Included: | N |
| Common Elements Included: | N |
| Heat Included: | N |
| Parking Included: | N |
| Condo Tax Included: | N |
| Building Insurance Included: | N |
| Fireplace/Stove: | Y |
| Heat Type: | Forced Air |
| Central Air Conditioning: | Central Air |
| Central Vac: | N |
| Laundry Level: | Syste |
| Ensuite Laundry: | F |
| Sewers: | Sewer |
$
%
Years
This calculator is for demonstration purposes only. Always consult a professional
financial advisor before making personal financial decisions.
| Although the information displayed is believed to be accurate, no warranties or representations are made of any kind. |
| RE/MAX NIAGARA REALTY LTD, BROKERAGE |
- Listing -1 of 0
|
|

Hossein Vanishoja
Broker, ABR, SRS, P.Eng
Dir:
416-300-8000
Bus:
888-884-0105
Fax:
888-884-0106
| Book Showing | Email a Friend |
Jump To:
At a Glance:
| Type: | Freehold - Detached |
| Area: | Niagara |
| Municipality: | Niagara Falls |
| Neighbourhood: | 222 - Brown |
| Style: | 2-Storey |
| Lot Size: | x 104.00(Feet) |
| Approximate Age: | 6-15 |
| Tax: | $7,060.67 |
| Maintenance Fee: | $0 |
| Beds: | 4 |
| Baths: | 3 |
| Garage: | 0 |
| Fireplace: | Y |
| Air Conditioning: | |
| Pool: | None |
Locatin Map:
Payment Calculator:

Listing added to your favorite list
Looking for resale homes?

By agreeing to Terms of Use, you will have ability to search up to 303400 listings and access to richer information than found on REALTOR.ca through my website.


