$1,358,000
Available - For Sale
Listing ID: N12198388
1629 Corsal Cour , Innisfil, L9S 0P8, Simcoe
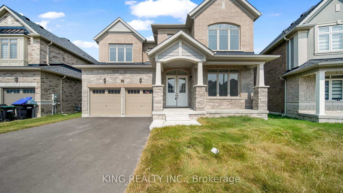
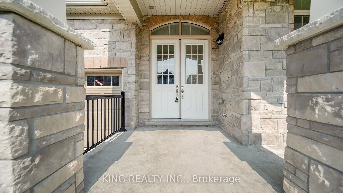
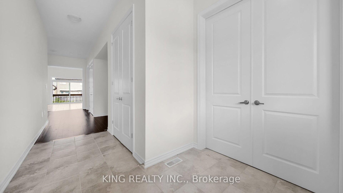

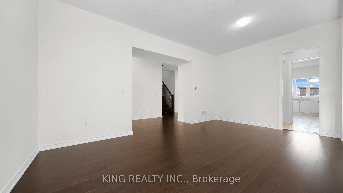
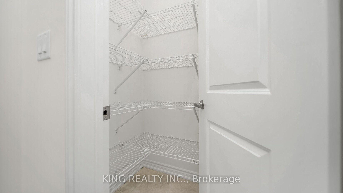
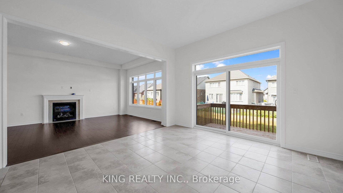
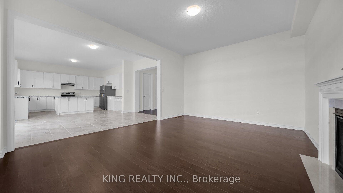
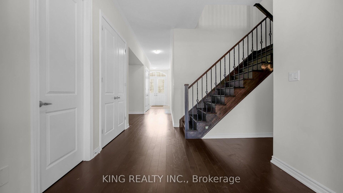
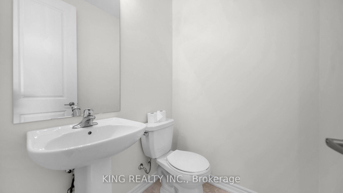
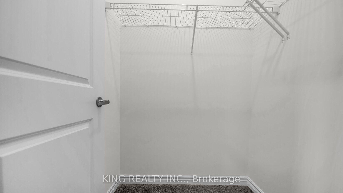
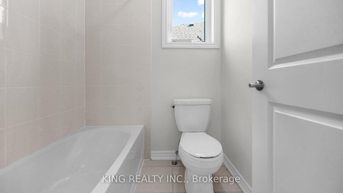
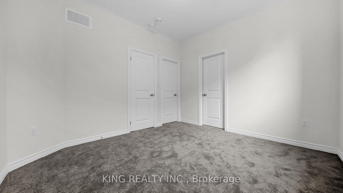
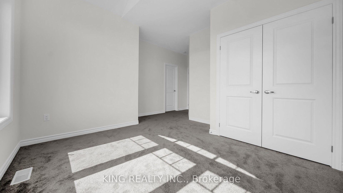
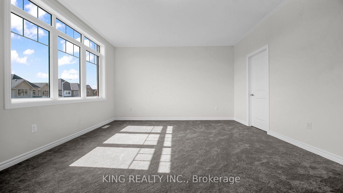
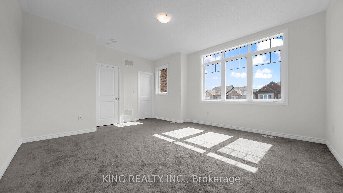
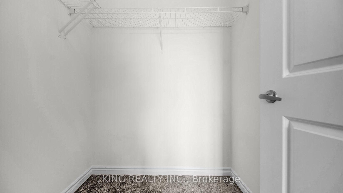
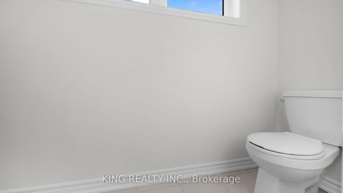
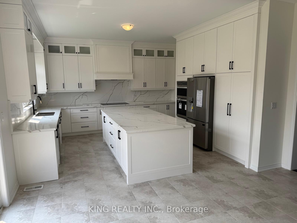
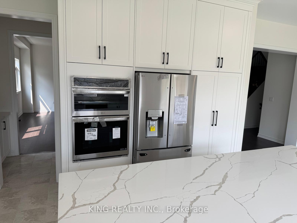
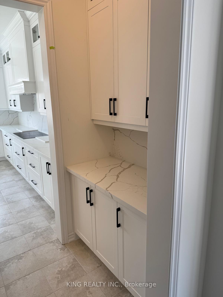
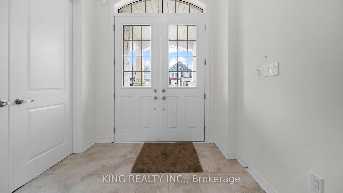
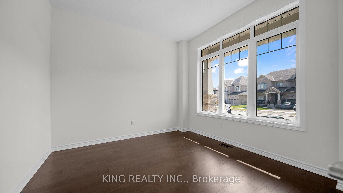

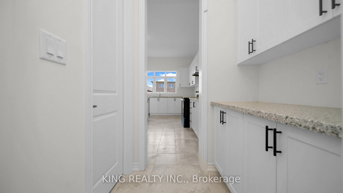
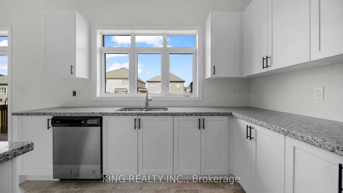
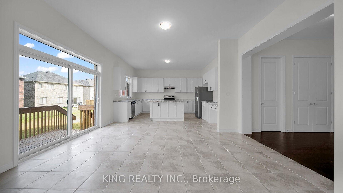
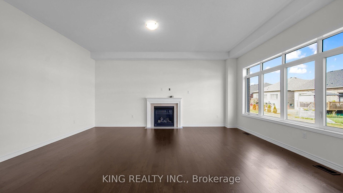
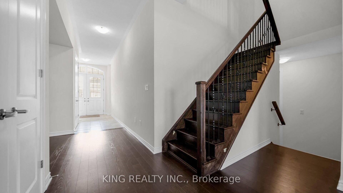
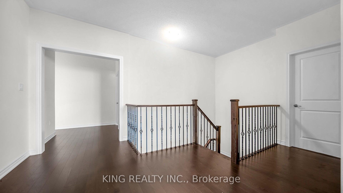
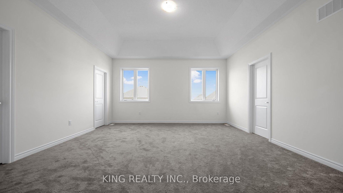

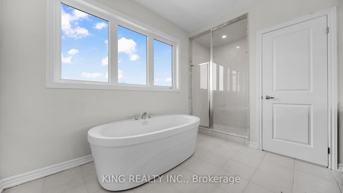
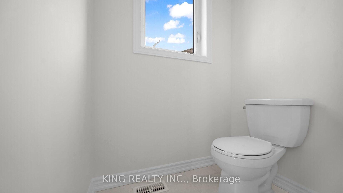

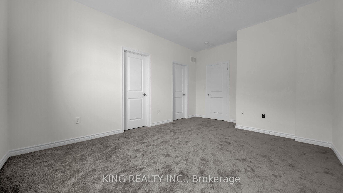
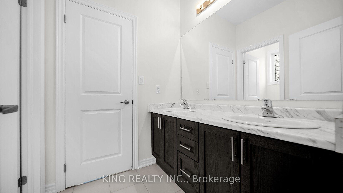
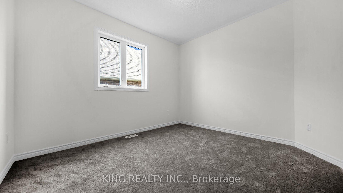

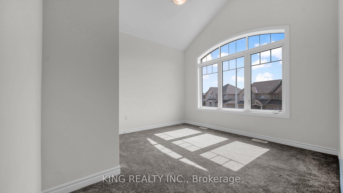
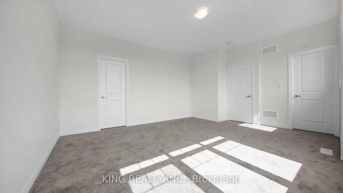
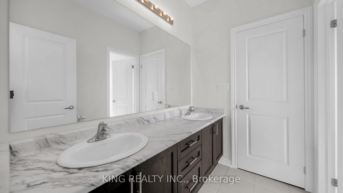
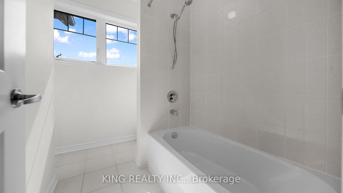
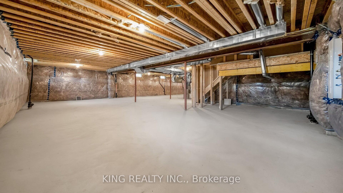
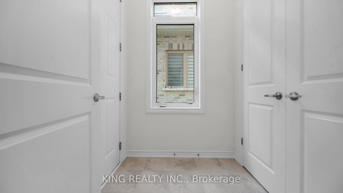
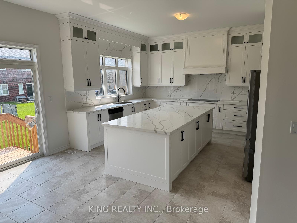
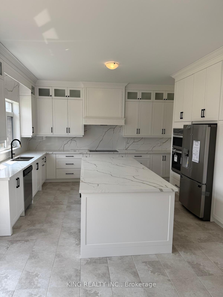
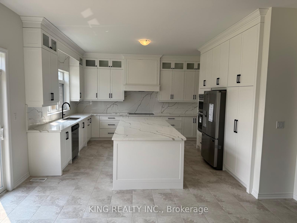
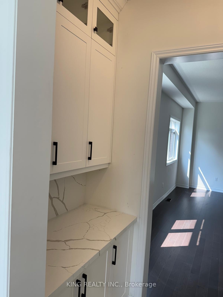

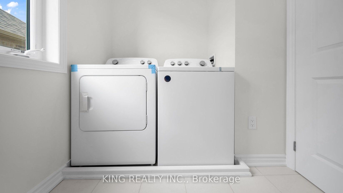
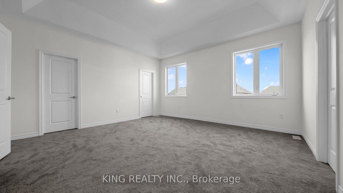
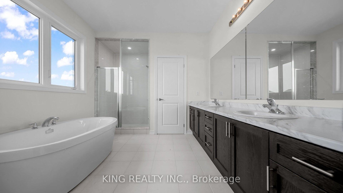
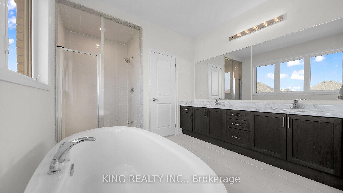
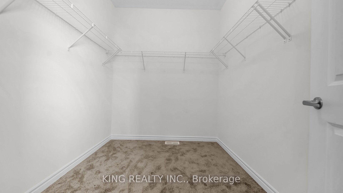
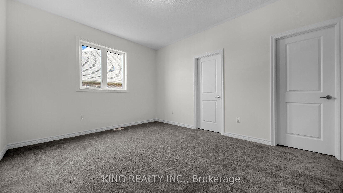
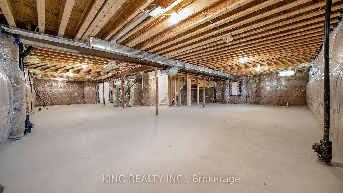

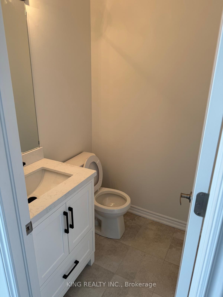



























































| Price to sell !! Looking for your dream house in Innisfil brand New Never Lived In 3648SqFt Breaker Elevation B Home from Fern brook belly Shore community with lots of upgrades., 5 bedrooms + 4 washrooms ,10 feet Ceiling on Main floor +Den at main with 9feet on the second floor. Upgraded Kitchen with inbuilt stainless steel appliances, Quartz Counters, Centre Island for the breakfast. Updated fire place in the living room , Primary Bedroom His & Hers Walk-in Closets & attached 5 pieces ensuite. Each Bedroom has attached ensuite on the second floor. All washrooms with quartz counter with standing shower in main suite.. Laundry room on second floor. Basement has cold room and more windows. Double car garage with 4 parking in driveway with entry from the garage into the house .Fantastic Location in a Growing Community within Minutes to Lake Simcoe, Parks & Beach Marina. |
| Price | $1,358,000 |
| Taxes: | $6078.06 |
| Occupancy: | Vacant |
| Address: | 1629 Corsal Cour , Innisfil, L9S 0P8, Simcoe |
| Directions/Cross Streets: | WICKHAM ST / ANGUS ST |
| Rooms: | 10 |
| Bedrooms: | 5 |
| Bedrooms +: | 0 |
| Family Room: | T |
| Basement: | Unfinished |
| Level/Floor | Room | Length(ft) | Width(ft) | Descriptions | |
| Room 1 | Main | Family Ro | 13.97 | 19.78 | Fireplace, Hardwood Floor |
| Room 2 | Main | Living Ro | 12.99 | 18.99 | Hardwood Floor |
| Room 3 | Main | Breakfast | 13.58 | 14.99 | Combined w/Kitchen, Hardwood Floor |
| Room 4 | Main | Kitchen | 10.99 | 15.97 | Combined w/Br, Hardwood Floor |
| Room 5 | Second | Primary B | 15.97 | 15.97 | 5 Pc Ensuite, His and Hers Closets, Broadloom |
| Room 6 | Second | Bedroom 2 | 13.97 | 10.99 | 4 Pc Bath, Walk-In Closet(s), Broadloom |
| Room 7 | Second | Bedroom 3 | 10.99 | 11.97 | Walk-In Closet(s), Broadloom |
| Room 8 | Second | Bedroom 4 | 11.97 | 11.97 | 4 Pc Bath, Broadloom |
| Room 9 | Second | Bedroom 5 | 14.37 | 14.79 | Walk-In Closet(s), Broadloom |
| Room 10 | Main | Den | 11.97 | 10.99 |
| Washroom Type | No. of Pieces | Level |
| Washroom Type 1 | 2 | Main |
| Washroom Type 2 | 5 | Second |
| Washroom Type 3 | 4 | Second |
| Washroom Type 4 | 4 | Second |
| Washroom Type 5 | 0 |
| Total Area: | 0.00 |
| Approximatly Age: | 0-5 |
| Property Type: | Detached |
| Style: | 2-Storey |
| Exterior: | Brick |
| Garage Type: | Attached |
| (Parking/)Drive: | Private Do |
| Drive Parking Spaces: | 4 |
| Park #1 | |
| Parking Type: | Private Do |
| Park #2 | |
| Parking Type: | Private Do |
| Pool: | None |
| Approximatly Age: | 0-5 |
| Approximatly Square Footage: | 3500-5000 |
| CAC Included: | N |
| Water Included: | N |
| Cabel TV Included: | N |
| Common Elements Included: | N |
| Heat Included: | N |
| Parking Included: | N |
| Condo Tax Included: | N |
| Building Insurance Included: | N |
| Fireplace/Stove: | Y |
| Heat Type: | Forced Air |
| Central Air Conditioning: | None |
| Central Vac: | N |
| Laundry Level: | Syste |
| Ensuite Laundry: | F |
| Sewers: | Sewer |
$
%
Years
This calculator is for demonstration purposes only. Always consult a professional
financial advisor before making personal financial decisions.
| Although the information displayed is believed to be accurate, no warranties or representations are made of any kind. |
| KING REALTY INC. |
- Listing -1 of 0
|
|

Hossein Vanishoja
Broker, ABR, SRS, P.Eng
Dir:
416-300-8000
Bus:
888-884-0105
Fax:
888-884-0106
| Virtual Tour | Book Showing | Email a Friend |
Jump To:
At a Glance:
| Type: | Freehold - Detached |
| Area: | Simcoe |
| Municipality: | Innisfil |
| Neighbourhood: | Alcona |
| Style: | 2-Storey |
| Lot Size: | x 115.00(Feet) |
| Approximate Age: | 0-5 |
| Tax: | $6,078.06 |
| Maintenance Fee: | $0 |
| Beds: | 5 |
| Baths: | 4 |
| Garage: | 0 |
| Fireplace: | Y |
| Air Conditioning: | |
| Pool: | None |
Locatin Map:
Payment Calculator:

Listing added to your favorite list
Looking for resale homes?

By agreeing to Terms of Use, you will have ability to search up to 303400 listings and access to richer information than found on REALTOR.ca through my website.


