$699,900
Available - For Sale
Listing ID: X12213395
344 Concession Rd 3 N/A West , Trent Hills, K0K 3K0, Northumberland
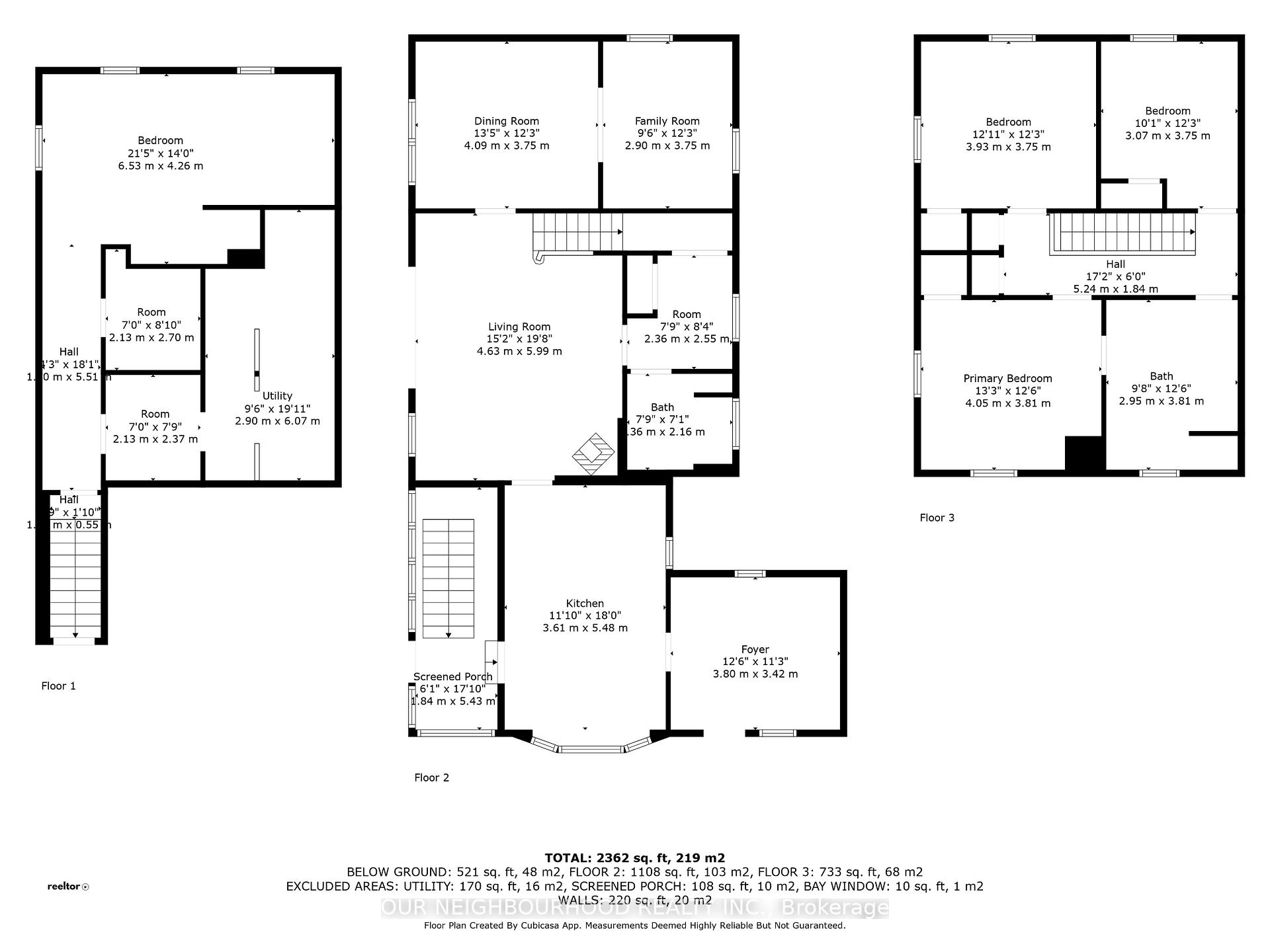
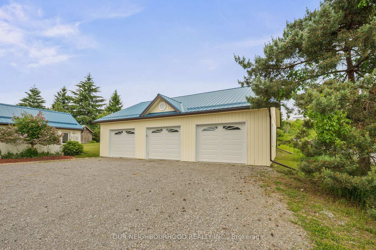
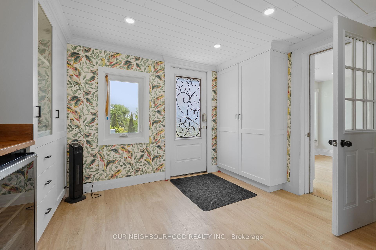
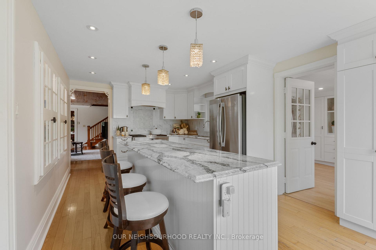
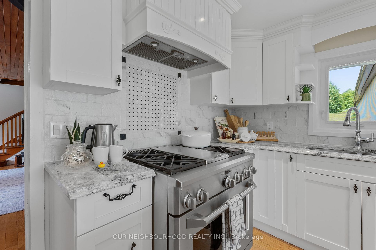
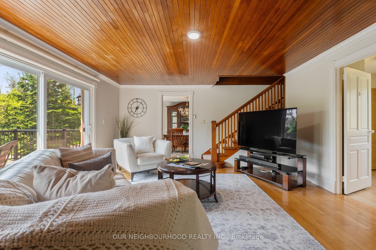
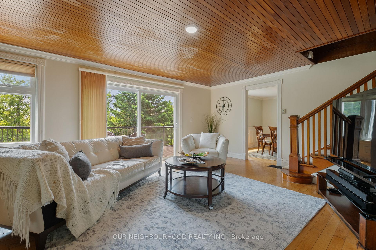
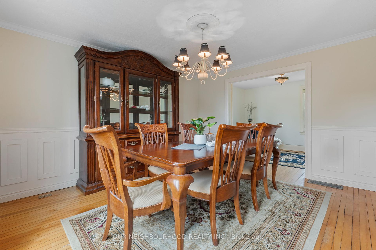
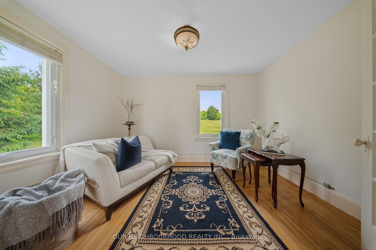
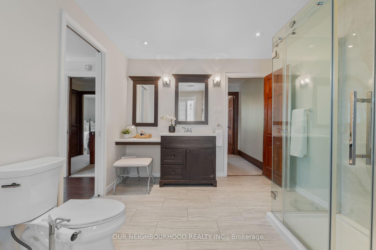
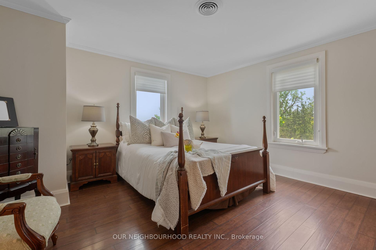
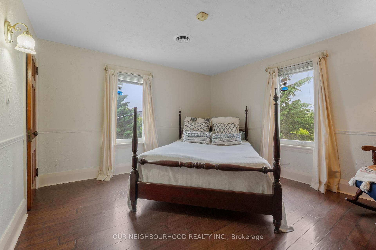
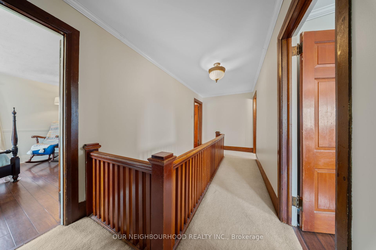
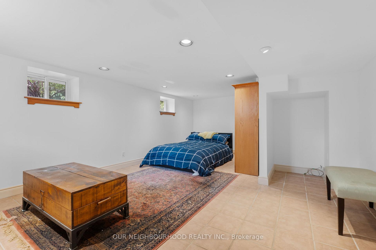
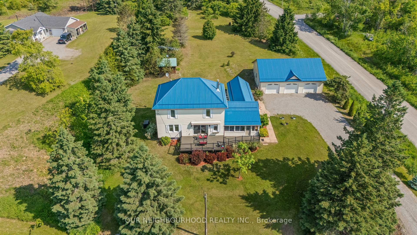

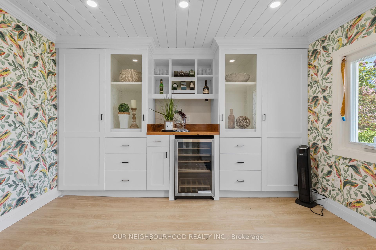
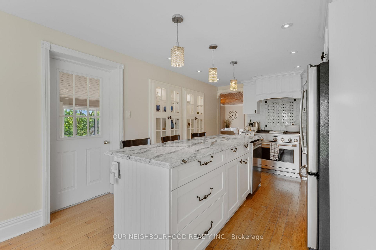
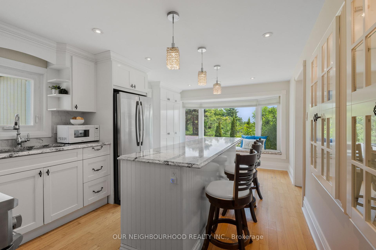
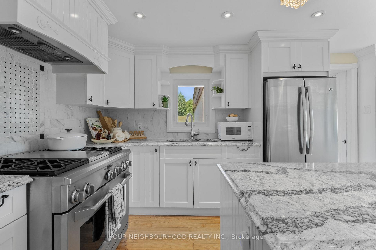
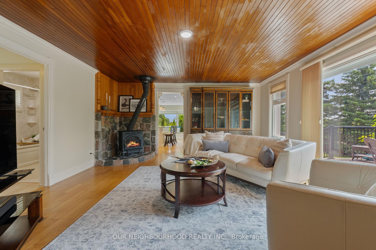
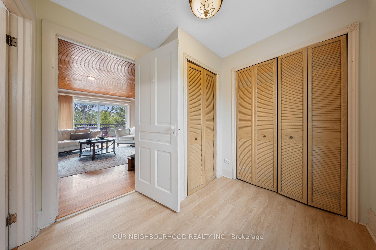
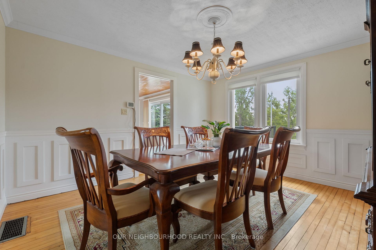
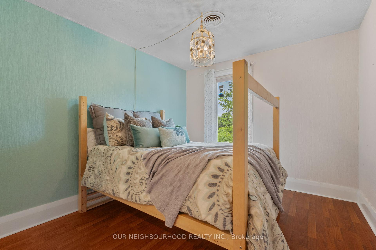
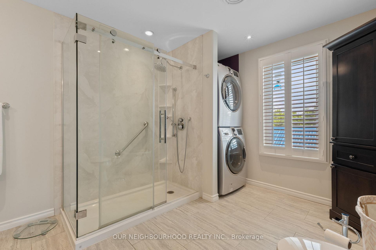
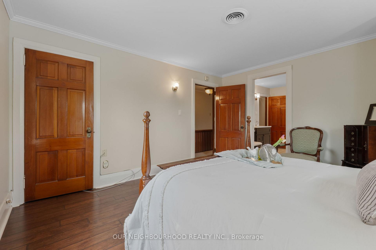
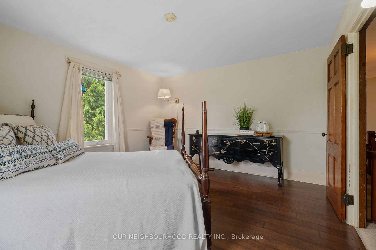
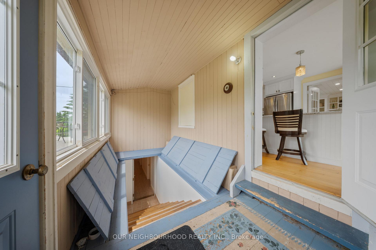
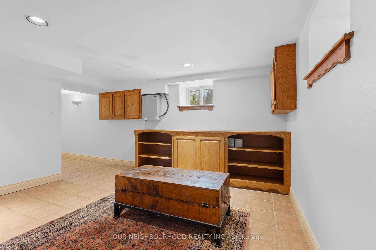
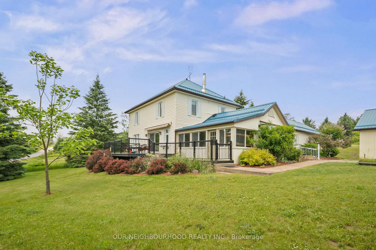
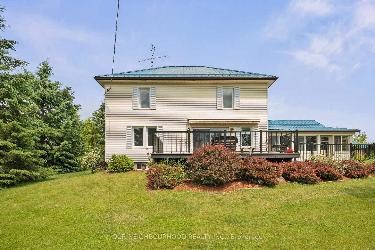
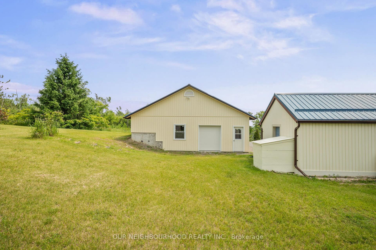
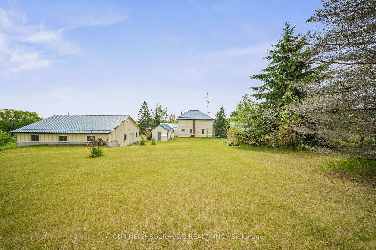
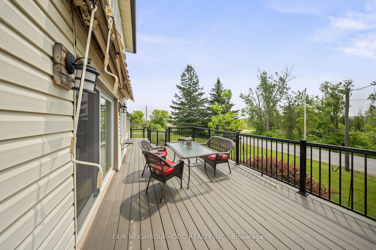
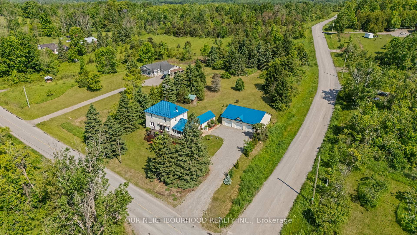
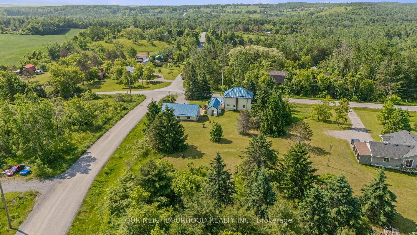
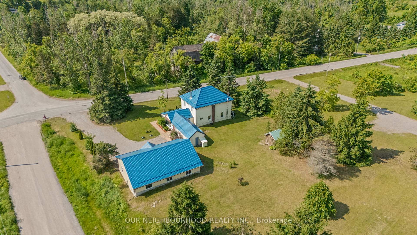





































| Room for the whole family in this century home set on a picturesque 1.4-acre corner lot with updates throughout. The spacious mudroom welcomes you with custom built-ins and a wine fridge, leading into a stylish kitchen featuring quartz counters, stainless steel appliances, pot lights, and a breakfast bar island. The living room offers warmth and light with a gas fireplace, large window, and walk-out to a newer deck with power awning. Entertain in the formal dining room or relax in the adjoining sitting room. Upstairs, find a generous primary suite with access to a large semi-ensuite and laundry, plus two additional bedrooms. The finished basement adds rec space, hang out area for the kids or guest room flexibility. And for those car fanatics the 40 x 30 3-bay detached garage is sure to please. |
| Price | $699,900 |
| Taxes: | $4231.27 |
| Occupancy: | Owner |
| Address: | 344 Concession Rd 3 N/A West , Trent Hills, K0K 3K0, Northumberland |
| Acreage: | .50-1.99 |
| Directions/Cross Streets: | Corner of Gummow & Con Rd 3 |
| Rooms: | 8 |
| Rooms +: | 3 |
| Bedrooms: | 3 |
| Bedrooms +: | 0 |
| Family Room: | F |
| Basement: | Partial Base, Partially Fi |
| Level/Floor | Room | Length(ft) | Width(ft) | Descriptions | |
| Room 1 | Main | Foyer | 12.46 | 11.22 | |
| Room 2 | Main | Kitchen | 11.84 | 17.97 | |
| Room 3 | Main | Living Ro | 15.19 | 19.65 | |
| Room 4 | Main | Office | 7.74 | 8.36 | |
| Room 5 | Main | Dining Ro | 13.42 | 12.3 | |
| Room 6 | Main | Sitting | 9.51 | 12.3 | |
| Room 7 | Second | Primary B | 13.28 | 12.5 | Semi Ensuite |
| Room 8 | Second | Bedroom 2 | 12.89 | 12.3 | |
| Room 9 | Second | Bedroom 3 | 10.07 | 12.3 | |
| Room 10 | Basement | Recreatio | 21.42 | 13.97 |
| Washroom Type | No. of Pieces | Level |
| Washroom Type 1 | 4 | Main |
| Washroom Type 2 | 3 | Second |
| Washroom Type 3 | 0 | |
| Washroom Type 4 | 0 | |
| Washroom Type 5 | 0 |
| Total Area: | 0.00 |
| Approximatly Age: | 51-99 |
| Property Type: | Detached |
| Style: | 2-Storey |
| Exterior: | Vinyl Siding |
| Garage Type: | Detached |
| (Parking/)Drive: | Private Do |
| Drive Parking Spaces: | 6 |
| Park #1 | |
| Parking Type: | Private Do |
| Park #2 | |
| Parking Type: | Private Do |
| Pool: | None |
| Other Structures: | Garden Shed, O |
| Approximatly Age: | 51-99 |
| Approximatly Square Footage: | 2000-2500 |
| Property Features: | Arts Centre, Golf |
| CAC Included: | N |
| Water Included: | N |
| Cabel TV Included: | N |
| Common Elements Included: | N |
| Heat Included: | N |
| Parking Included: | N |
| Condo Tax Included: | N |
| Building Insurance Included: | N |
| Fireplace/Stove: | Y |
| Heat Type: | Forced Air |
| Central Air Conditioning: | Central Air |
| Central Vac: | N |
| Laundry Level: | Syste |
| Ensuite Laundry: | F |
| Sewers: | Septic |
| Water: | Drilled W |
| Water Supply Types: | Drilled Well |
$
%
Years
This calculator is for demonstration purposes only. Always consult a professional
financial advisor before making personal financial decisions.
| Although the information displayed is believed to be accurate, no warranties or representations are made of any kind. |
| OUR NEIGHBOURHOOD REALTY INC. |
- Listing -1 of 0
|
|

Hossein Vanishoja
Broker, ABR, SRS, P.Eng
Dir:
416-300-8000
Bus:
888-884-0105
Fax:
888-884-0106
| Virtual Tour | Book Showing | Email a Friend |
Jump To:
At a Glance:
| Type: | Freehold - Detached |
| Area: | Northumberland |
| Municipality: | Trent Hills |
| Neighbourhood: | Rural Trent Hills |
| Style: | 2-Storey |
| Lot Size: | x 0.00(Feet) |
| Approximate Age: | 51-99 |
| Tax: | $4,231.27 |
| Maintenance Fee: | $0 |
| Beds: | 3 |
| Baths: | 2 |
| Garage: | 0 |
| Fireplace: | Y |
| Air Conditioning: | |
| Pool: | None |
Locatin Map:
Payment Calculator:

Listing added to your favorite list
Looking for resale homes?

By agreeing to Terms of Use, you will have ability to search up to 303400 listings and access to richer information than found on REALTOR.ca through my website.


