$949,900
Available - For Sale
Listing ID: X12184302
5272 Greenlane Road , Lincoln, L3J 1R6, Niagara
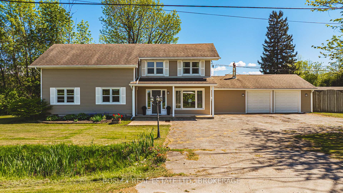
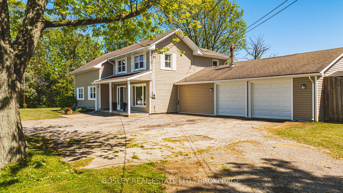
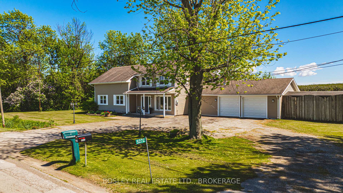
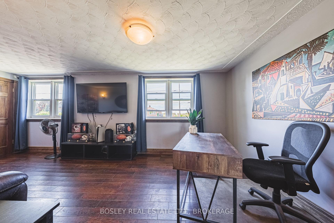
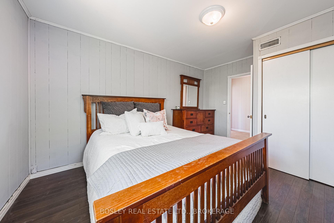
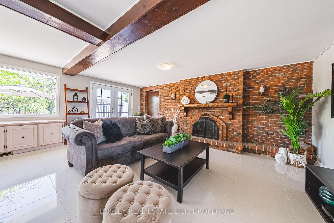

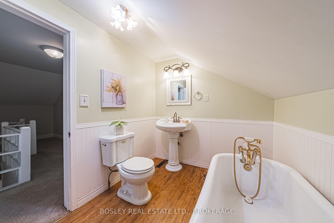
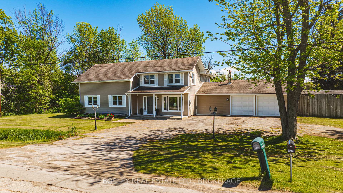
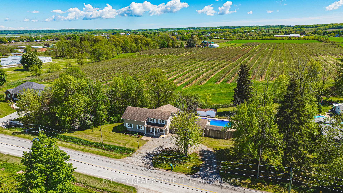
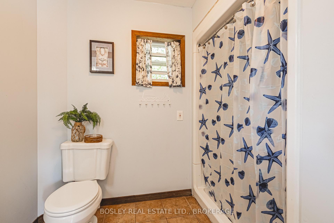
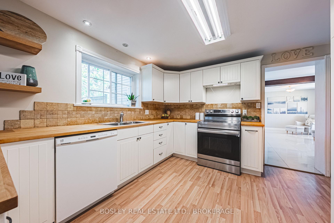
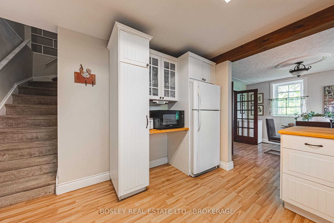
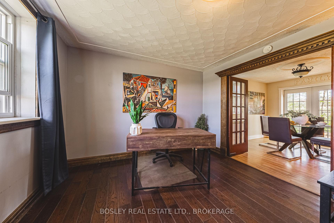
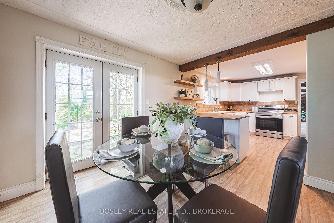

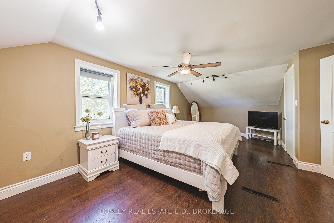
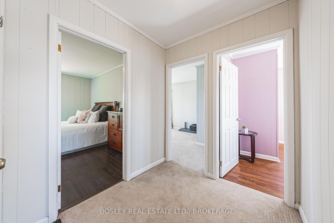
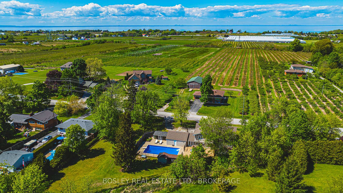
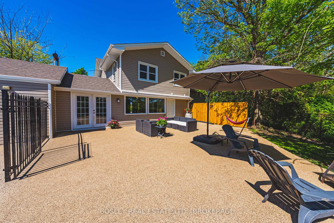
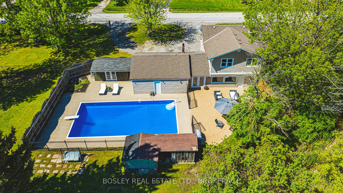
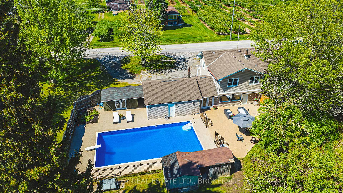
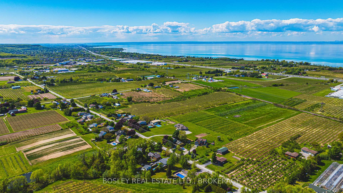
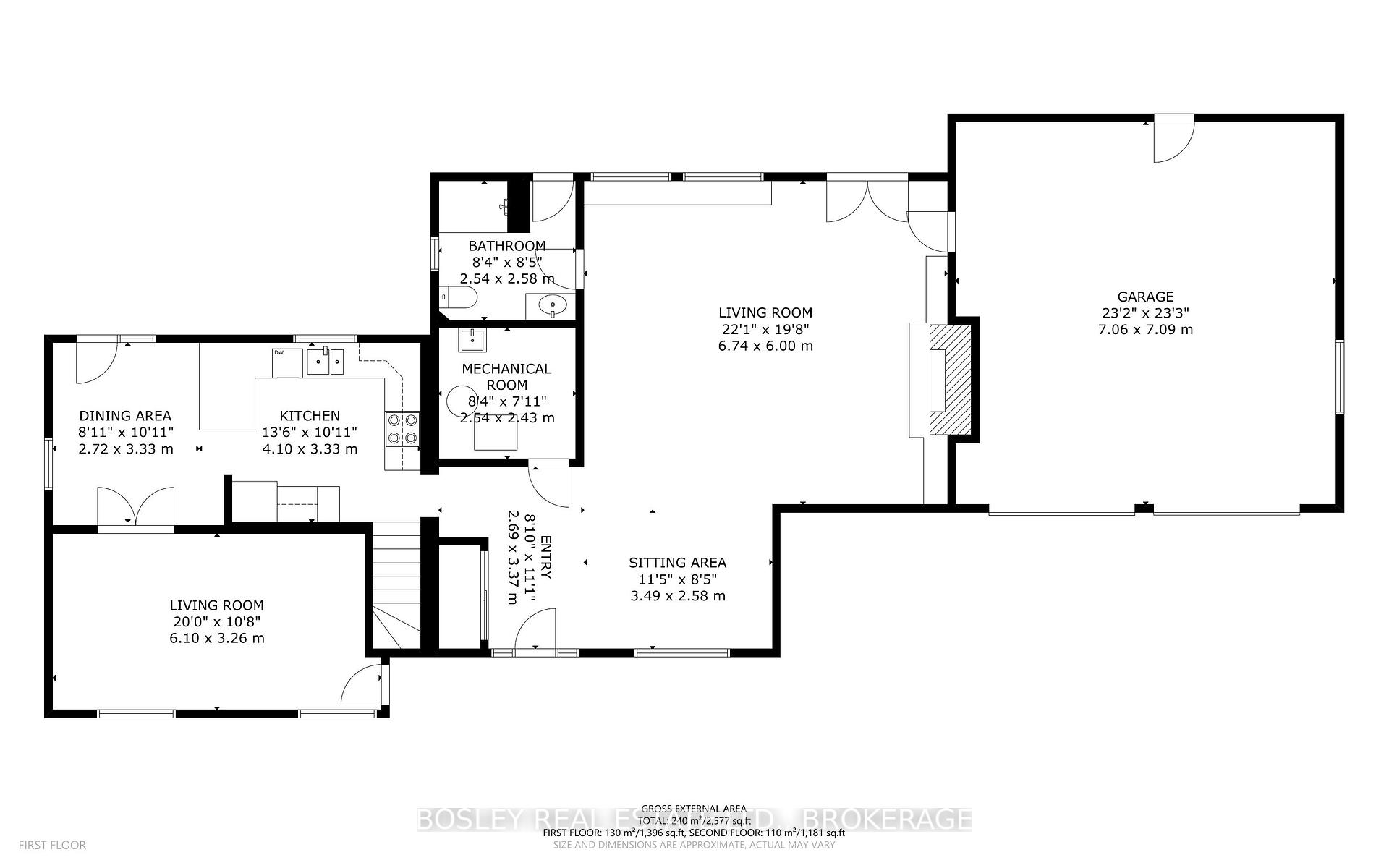
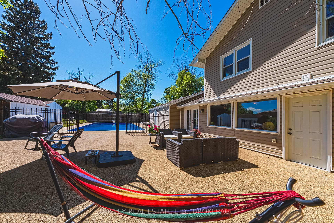
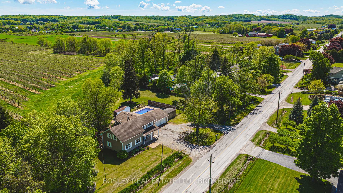
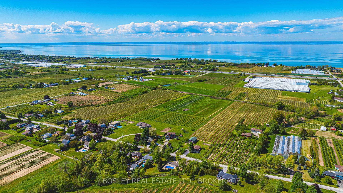
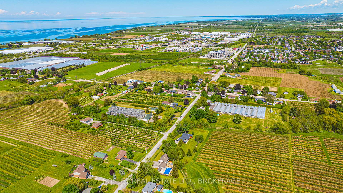
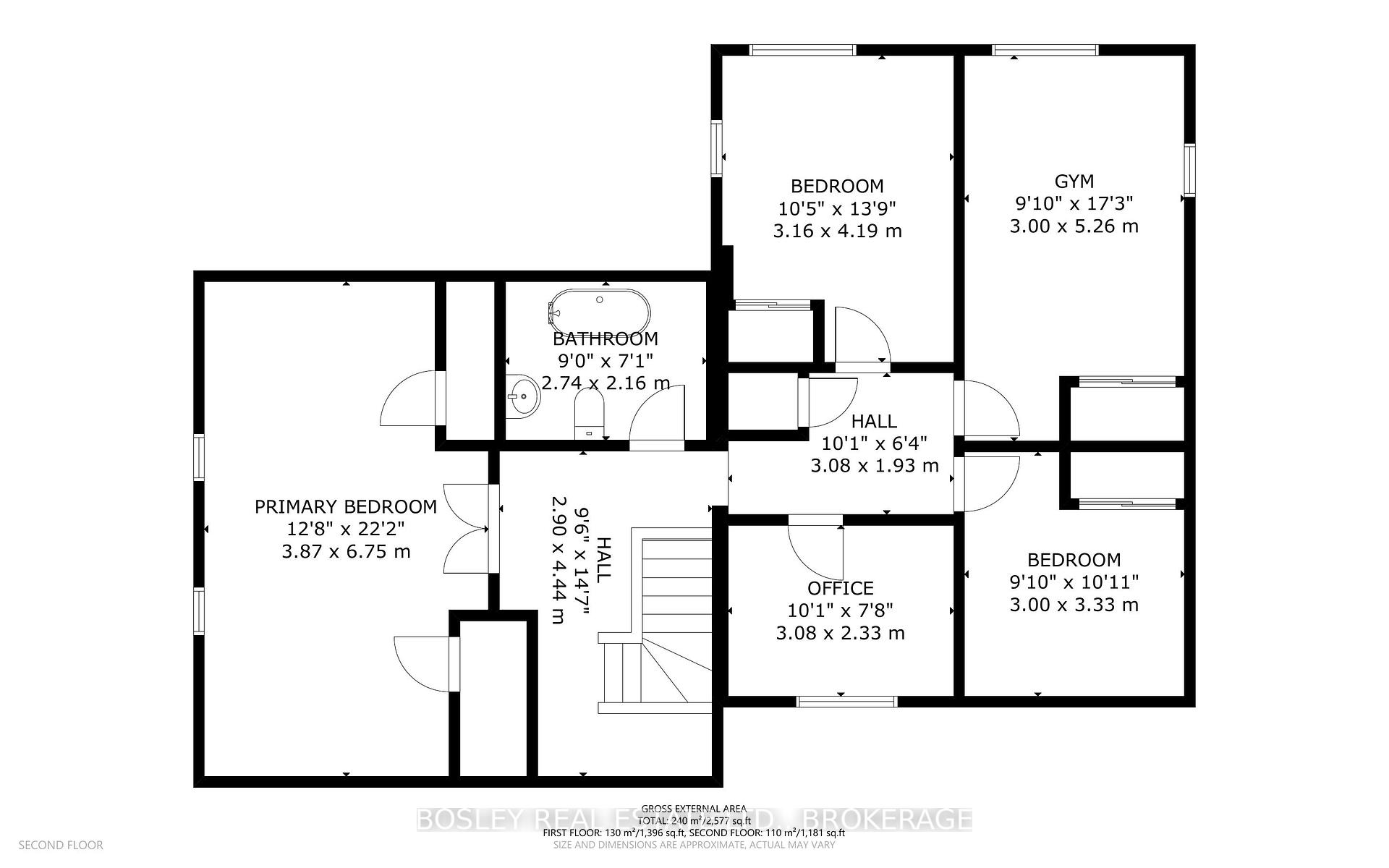
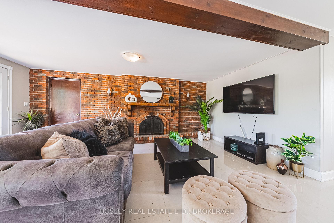
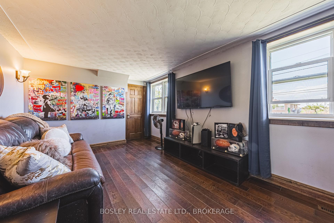
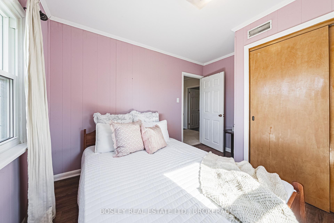
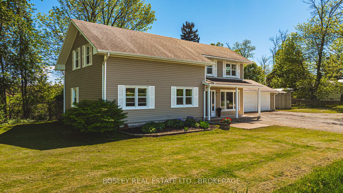
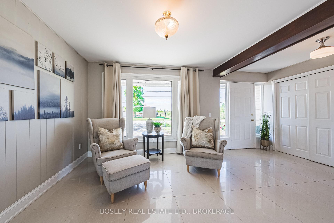
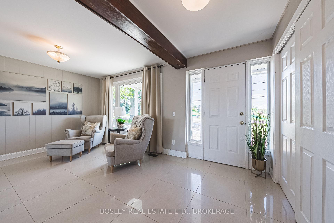
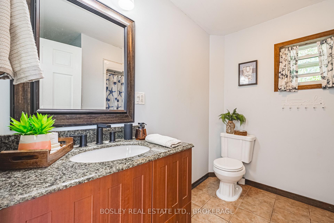
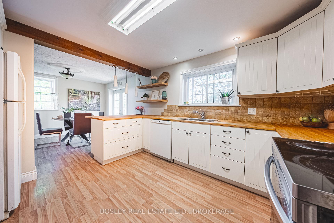
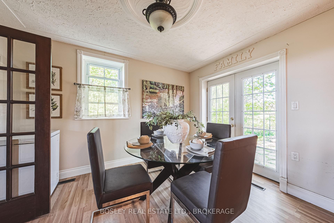
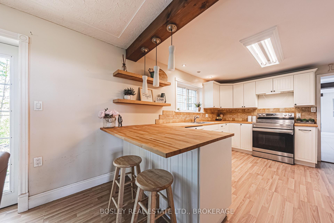
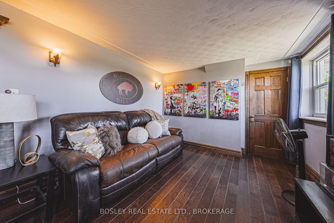

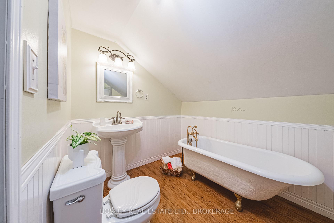
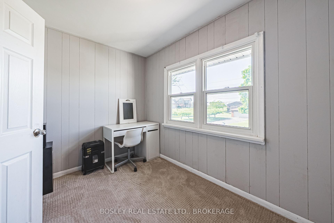
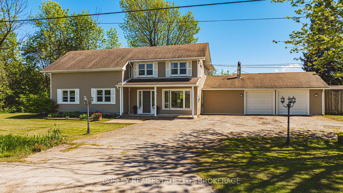
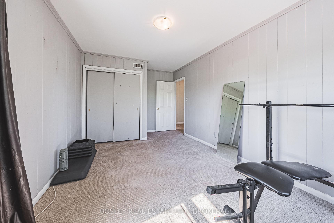

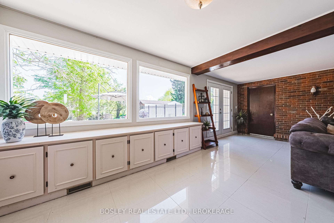
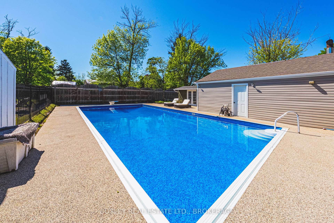
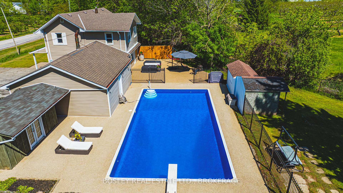
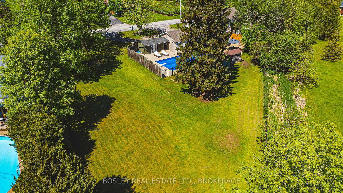
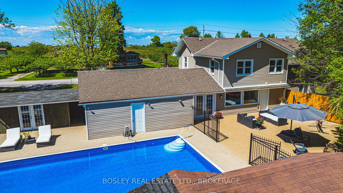
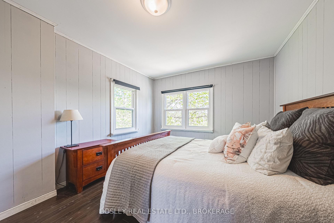
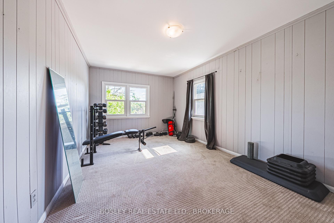
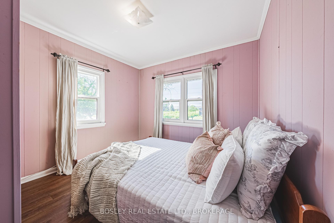
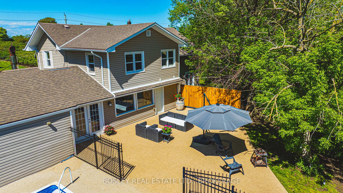
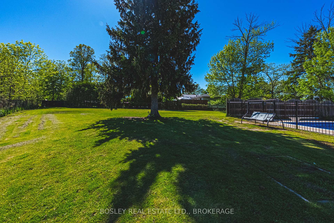
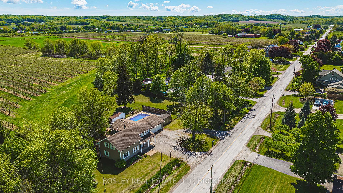

























































| Welcome to 5272 Greenlane Drive, offering the tranquility of country living with exceptional convenience. Situated close to the QEW Niagara corridor, the Ontario Street/QEW on-ramp is just a 5-minute drive away.This spacious home provides ample room for the entire family. The main floor features a bright, calming living room with a wood-burning fireplace, double French doors leading to the patio, and views of the orchard behind the property. From the living room, you can easily access the large two-car garage, the laundry/utility room, and a convenient three-piece bathroom with a direct steel door to the outside perfect for pool access.The large family kitchen boasts further views of the backyard, a peninsula ideal for casual gatherings, and plenty of cabinet space. The adjacent eat-in area, with double French doors opening to the yard, offers another charming view and access to a second family room, which could also serve as a formal dining room.The second floor accommodates everyone with a generously sized primary bedroom and four additional bedrooms. You'll also find a character-filled bathroom on this level, complete with a pedestal sink and clawfoot tub, adding to its country charm. Set on over half an acre, the property features a fantastic 20 x 40 inground pool and patio area with a safe, rubberized non-slip surface. A pool house with a sauna enhances the outdoor experience, and the fully fenced yard includes a diving board for family fun. Several sheds on the property offer ample storage for lawn and gardening equipment.With its numerous bedrooms and ample parking, this country home is ready for its next family to enjoy wonderful backyard pool days! |
| Price | $949,900 |
| Taxes: | $4626.00 |
| Assessment Year: | 2025 |
| Occupancy: | Owner |
| Address: | 5272 Greenlane Road , Lincoln, L3J 1R6, Niagara |
| Directions/Cross Streets: | Lincoln & Greenlane |
| Rooms: | 12 |
| Bedrooms: | 5 |
| Bedrooms +: | 0 |
| Family Room: | F |
| Basement: | Crawl Space |
| Level/Floor | Room | Length(ft) | Width(ft) | Descriptions | |
| Room 1 | Main | Foyer | 8.82 | 10.96 | |
| Room 2 | Main | Sitting | 8.3 | 11.45 | |
| Room 3 | Main | Living Ro | 19.68 | 22.11 | |
| Room 4 | Main | Bathroom | 8.33 | 8.46 | 3 Pc Bath, Side Door |
| Room 5 | Main | Laundry | 7.97 | 8.33 | |
| Room 6 | Main | Kitchen | 13.45 | 10.92 | |
| Room 7 | Main | Dining Ro | 8.92 | 10.92 | French Doors, W/O To Yard |
| Room 8 | Main | Family Ro | 10.69 | 20.01 | |
| Room 9 | Second | Foyer | 9.51 | 14.56 | |
| Room 10 | Second | Primary B | 22.14 | 12.69 | |
| Room 11 | Second | Bathroom | 7.08 | 8.99 | 3 Pc Bath |
| Room 12 | Second | Bedroom 2 | 10.36 | 13.74 | |
| Room 13 | Second | Bedroom 3 | 10.1 | 7.64 | |
| Room 14 | Second | Foyer | 10.1 | 6.33 | |
| Room 15 | Second | Bedroom 4 | 9.84 | 10.92 |
| Washroom Type | No. of Pieces | Level |
| Washroom Type 1 | 3 | Second |
| Washroom Type 2 | 3 | Main |
| Washroom Type 3 | 0 | |
| Washroom Type 4 | 0 | |
| Washroom Type 5 | 0 |
| Total Area: | 0.00 |
| Approximatly Age: | 51-99 |
| Property Type: | Detached |
| Style: | 2-Storey |
| Exterior: | Vinyl Siding |
| Garage Type: | Attached |
| (Parking/)Drive: | Circular D |
| Drive Parking Spaces: | 10 |
| Park #1 | |
| Parking Type: | Circular D |
| Park #2 | |
| Parking Type: | Circular D |
| Park #3 | |
| Parking Type: | Front Yard |
| Pool: | Inground |
| Other Structures: | Fence - Full, |
| Approximatly Age: | 51-99 |
| Approximatly Square Footage: | 2000-2500 |
| CAC Included: | N |
| Water Included: | N |
| Cabel TV Included: | N |
| Common Elements Included: | N |
| Heat Included: | N |
| Parking Included: | N |
| Condo Tax Included: | N |
| Building Insurance Included: | N |
| Fireplace/Stove: | Y |
| Heat Type: | Forced Air |
| Central Air Conditioning: | Central Air |
| Central Vac: | N |
| Laundry Level: | Syste |
| Ensuite Laundry: | F |
| Sewers: | Septic |
$
%
Years
This calculator is for demonstration purposes only. Always consult a professional
financial advisor before making personal financial decisions.
| Although the information displayed is believed to be accurate, no warranties or representations are made of any kind. |
| BOSLEY REAL ESTATE LTD., BROKERAGE |
- Listing -1 of 0
|
|

Hossein Vanishoja
Broker, ABR, SRS, P.Eng
Dir:
416-300-8000
Bus:
888-884-0105
Fax:
888-884-0106
| Book Showing | Email a Friend |
Jump To:
At a Glance:
| Type: | Freehold - Detached |
| Area: | Niagara |
| Municipality: | Lincoln |
| Neighbourhood: | 982 - Beamsville |
| Style: | 2-Storey |
| Lot Size: | x 213.32(Feet) |
| Approximate Age: | 51-99 |
| Tax: | $4,626 |
| Maintenance Fee: | $0 |
| Beds: | 5 |
| Baths: | 2 |
| Garage: | 0 |
| Fireplace: | Y |
| Air Conditioning: | |
| Pool: | Inground |
Locatin Map:
Payment Calculator:

Listing added to your favorite list
Looking for resale homes?

By agreeing to Terms of Use, you will have ability to search up to 303400 listings and access to richer information than found on REALTOR.ca through my website.


