$369,999
Available - For Sale
Listing ID: X12213003
690 Little Grey Stre , London East, N5Z 4M9, Middlesex
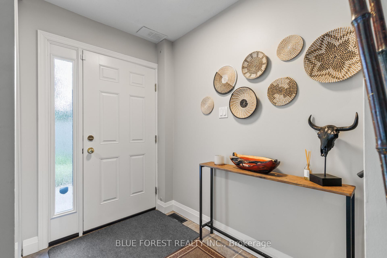
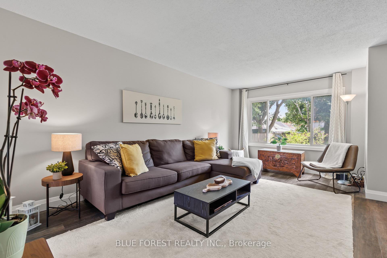
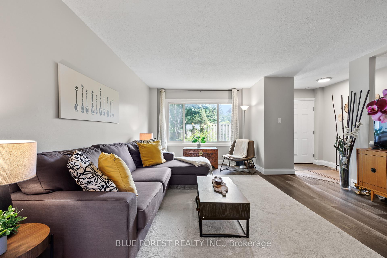
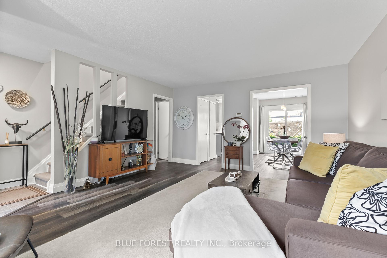
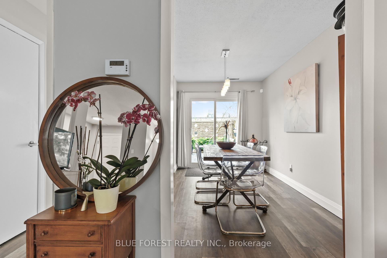
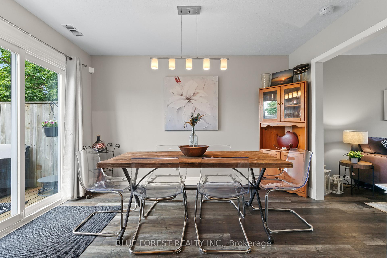
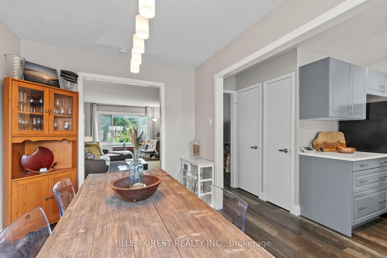
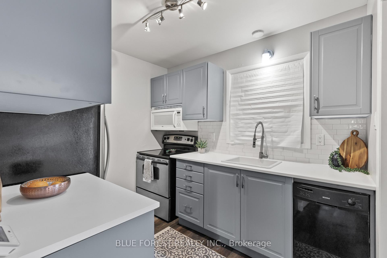
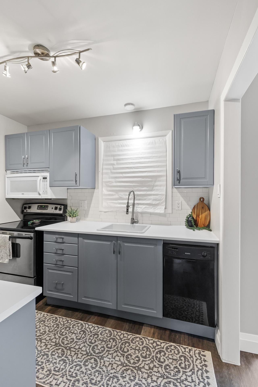
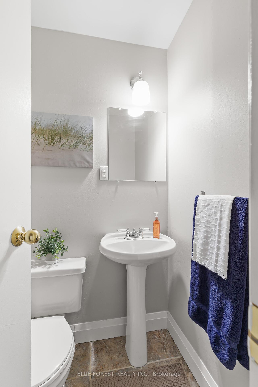
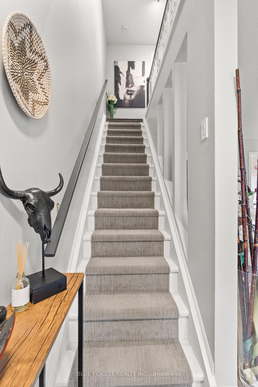

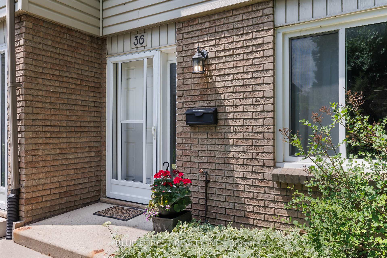
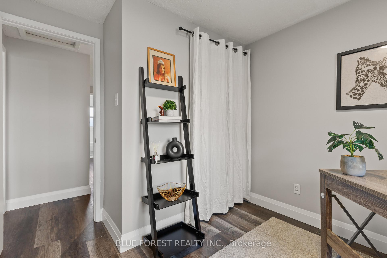
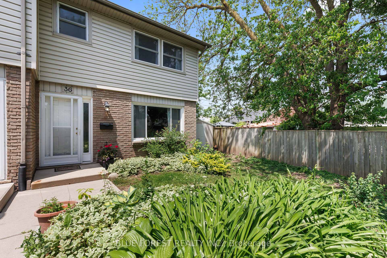
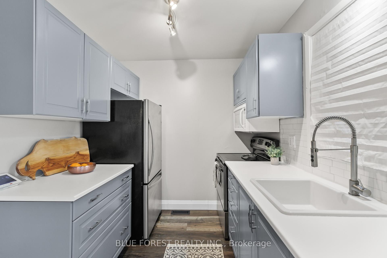
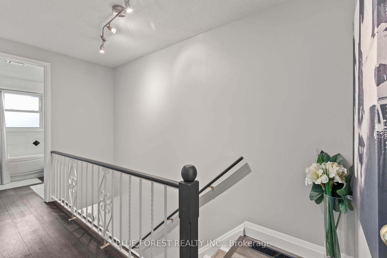
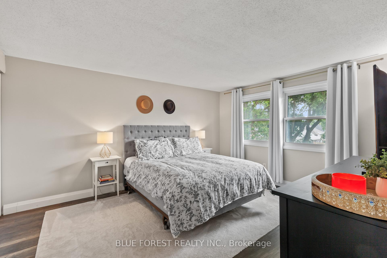
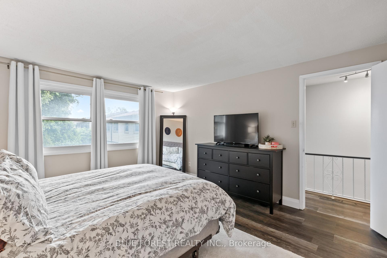
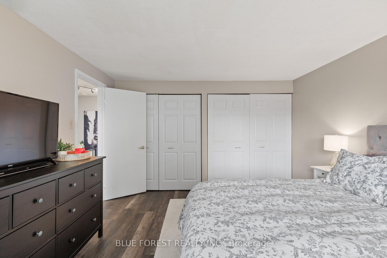
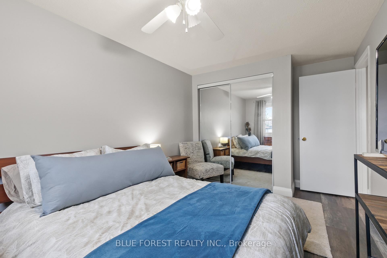
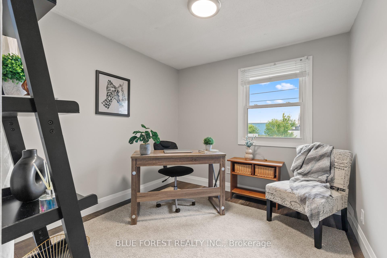
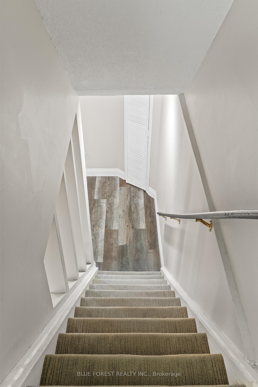
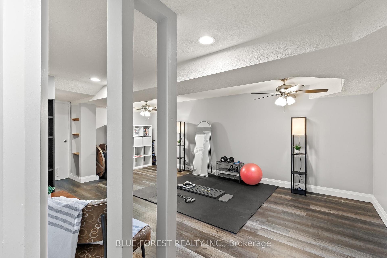
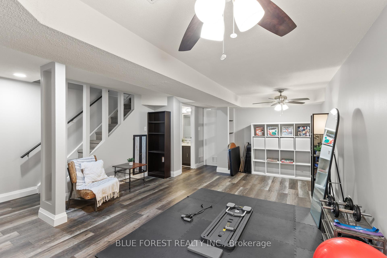
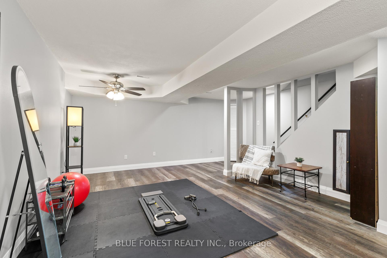
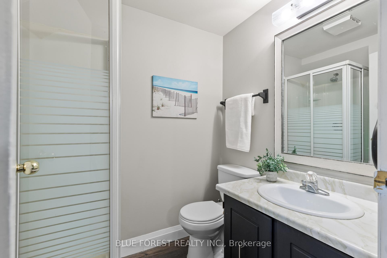
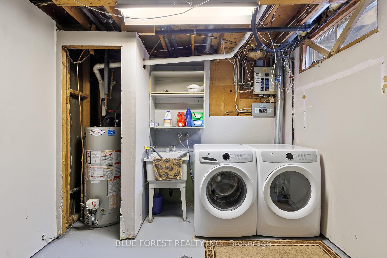
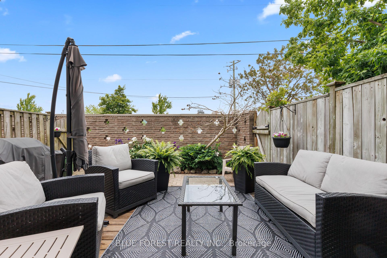
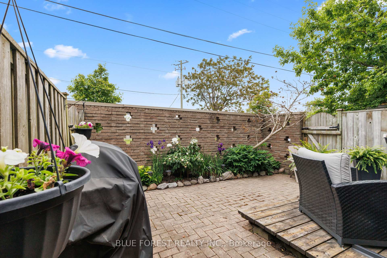
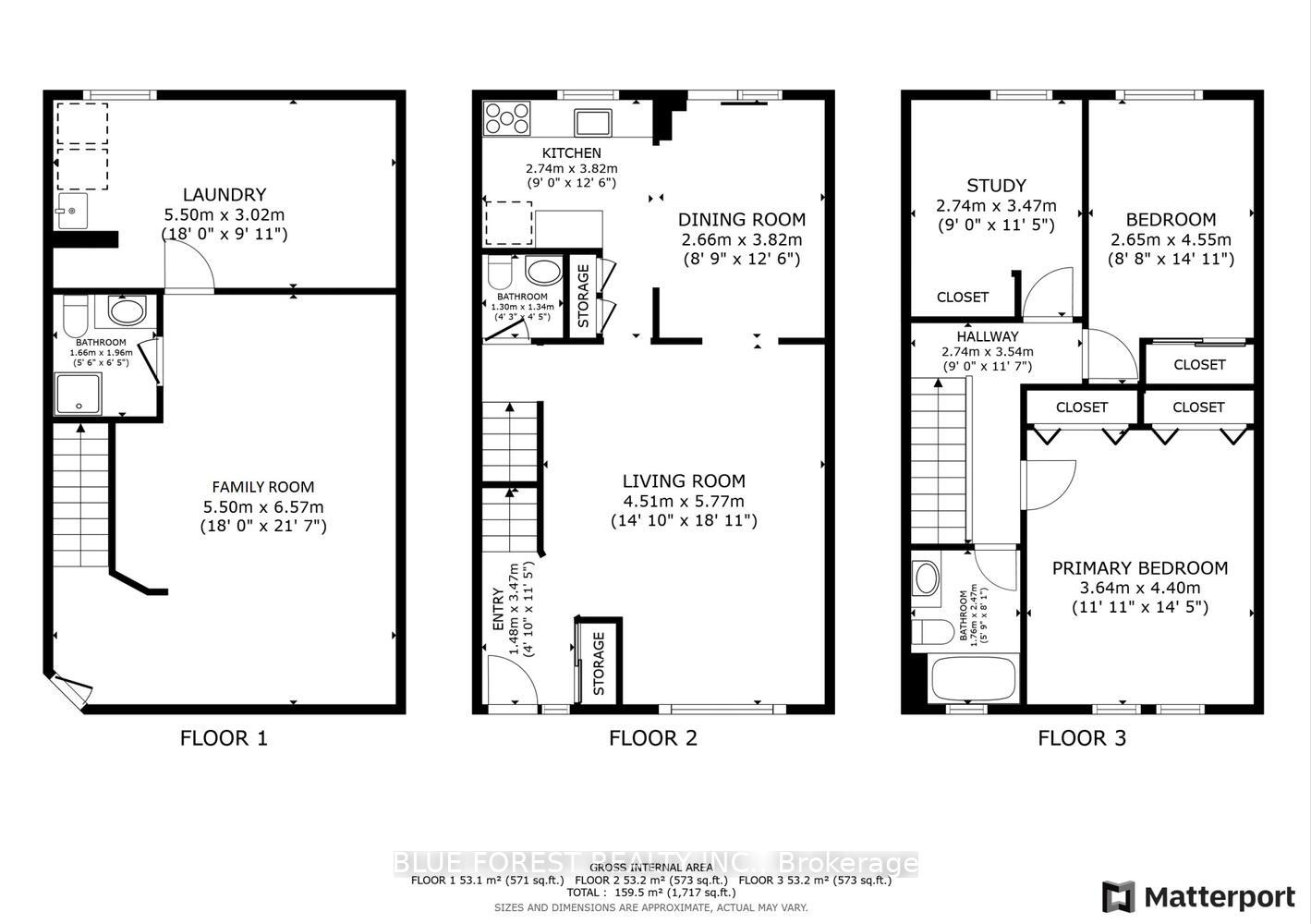
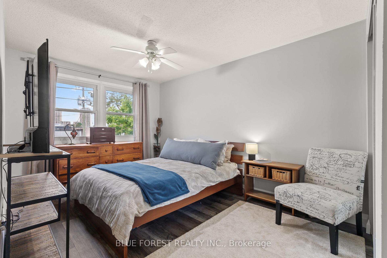
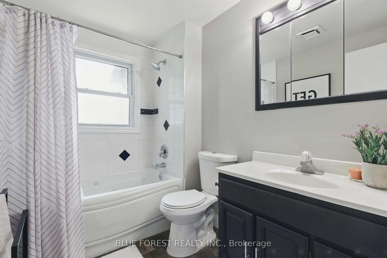
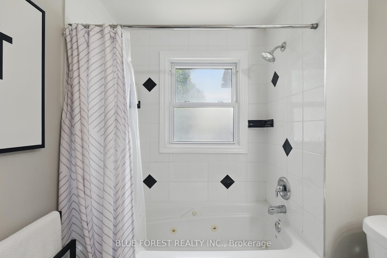
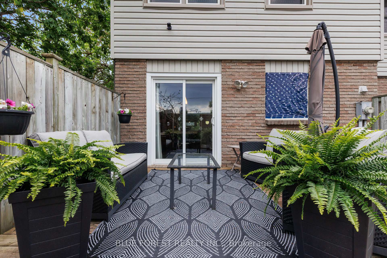



































| Convenience right at your doorstep! Welcome to this move-in ready end unit townhouse. Perfect for first-time buyers or investors looking to secure a property in a neighbourhood surrounded by major attractions such as: the BMO Centre, The Factory at Kellogg Lane, the new Hard Rock Hotel, Gateway Casino, Western Fair Sports Centre. As you walk to your home you'll notice luscious gardens and mature trees that welcome you to the front door. Inside, you'll find stylish vinyl plank flooring throughout, a bright and airy layout with natural light pouring in through a large picture window, and a spacious living room that flows seamlessly into the dining area; complete with sliding doors to a private, fenced-in patio perfect for relaxing or entertaining. The main floor also features a convenient powder room and a functional, well-laid-out kitchen with two pantry's. The upper level features a large primary bedroom with double closets, two additional generously sized bedrooms, and a full bathroom. The finished basement adds more flexible living space, including a large rec room, a 3-piece bathroom, and a spacious laundry/storage room. Recent updates include blown-in attic insulation, newer roof shingles, and updated windows, providing comfort and peace of mind. With low condo fees, an assigned parking spot, and plenty of visitor parking, this is a budget-friendly and low-maintenance option whether you're buying your first home or adding to your investment portfolio. Don't miss this opportunity to own a versatile and well-located home in a growing neighbourhood. |
| Price | $369,999 |
| Taxes: | $1841.00 |
| Occupancy: | Owner |
| Address: | 690 Little Grey Stre , London East, N5Z 4M9, Middlesex |
| Postal Code: | N5Z 4M9 |
| Province/State: | Middlesex |
| Directions/Cross Streets: | Hamilton Rd & Adelaide St N |
| Level/Floor | Room | Length(ft) | Width(ft) | Descriptions | |
| Room 1 | Main | Living Ro | 18.93 | 14.79 | Vinyl Floor, Picture Window |
| Room 2 | Main | Dining Ro | 12.53 | 8.72 | Vinyl Floor, W/O To Patio |
| Room 3 | Main | Kitchen | 12.53 | 8.99 | Vinyl Floor |
| Room 4 | Main | Bathroom | 4.4 | 4.26 | 2 Pc Bath, Vinyl Floor |
| Room 5 | Second | Bedroom | 11.38 | 8.99 | Vinyl Floor |
| Room 6 | Second | Bedroom 2 | 14.92 | 8.69 | Vinyl Floor |
| Room 7 | Second | Primary B | 14.43 | 11.94 | Vinyl Floor |
| Room 8 | Second | Bathroom | 8.1 | 5.77 | 4 Pc Bath, Vinyl Floor |
| Room 9 | Basement | Recreatio | 21.55 | 18.04 | Vinyl Floor, Ceiling Fan(s) |
| Room 10 | Basement | Bathroom | 6.43 | 5.44 | 3 Pc Bath, Vinyl Floor |
| Washroom Type | No. of Pieces | Level |
| Washroom Type 1 | 2 | Main |
| Washroom Type 2 | 4 | Second |
| Washroom Type 3 | 3 | Basement |
| Washroom Type 4 | 0 | |
| Washroom Type 5 | 0 |
| Total Area: | 0.00 |
| Washrooms: | 3 |
| Heat Type: | Forced Air |
| Central Air Conditioning: | Central Air |
$
%
Years
This calculator is for demonstration purposes only. Always consult a professional
financial advisor before making personal financial decisions.
| Although the information displayed is believed to be accurate, no warranties or representations are made of any kind. |
| BLUE FOREST REALTY INC. |
- Listing -1 of 0
|
|

Hossein Vanishoja
Broker, ABR, SRS, P.Eng
Dir:
416-300-8000
Bus:
888-884-0105
Fax:
888-884-0106
| Virtual Tour | Book Showing | Email a Friend |
Jump To:
At a Glance:
| Type: | Com - Condo Townhouse |
| Area: | Middlesex |
| Municipality: | London East |
| Neighbourhood: | East L |
| Style: | 2-Storey |
| Lot Size: | x 0.00() |
| Approximate Age: | |
| Tax: | $1,841 |
| Maintenance Fee: | $270 |
| Beds: | 3 |
| Baths: | 3 |
| Garage: | 0 |
| Fireplace: | N |
| Air Conditioning: | |
| Pool: |
Locatin Map:
Payment Calculator:

Listing added to your favorite list
Looking for resale homes?

By agreeing to Terms of Use, you will have ability to search up to 303400 listings and access to richer information than found on REALTOR.ca through my website.


