$2,100
Available - For Rent
Listing ID: E12210914
4 Bromton Driv , Toronto, M1P 4B8, Toronto
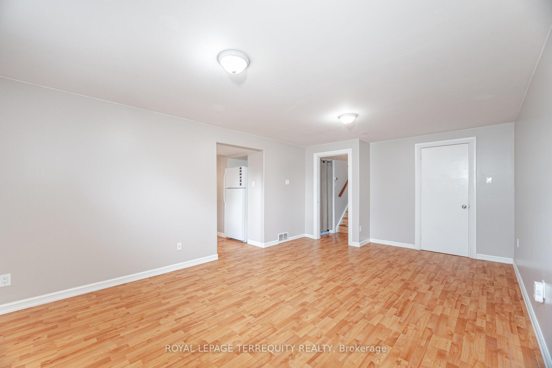
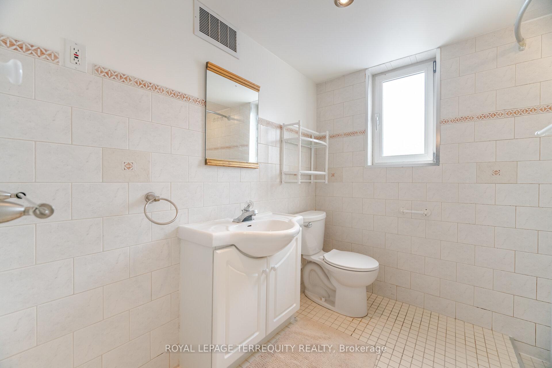
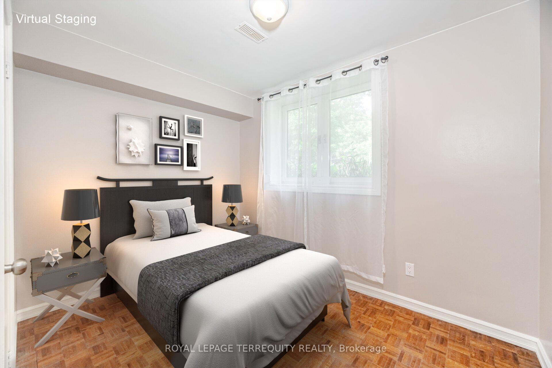

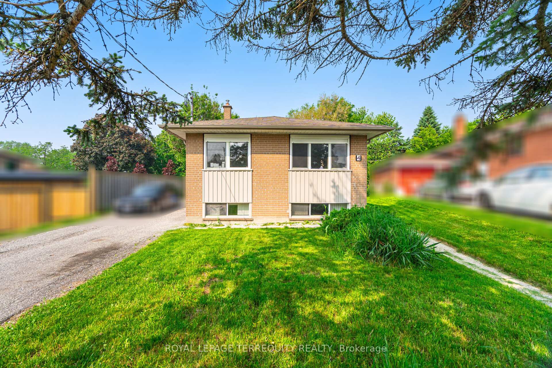
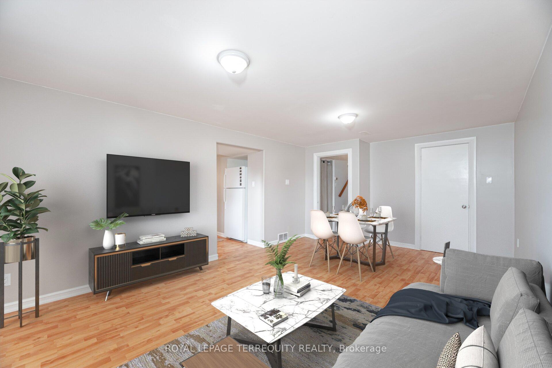
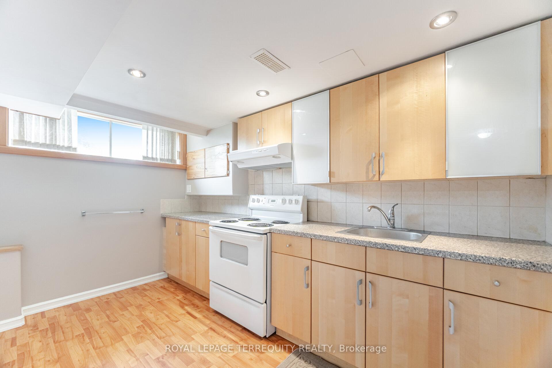
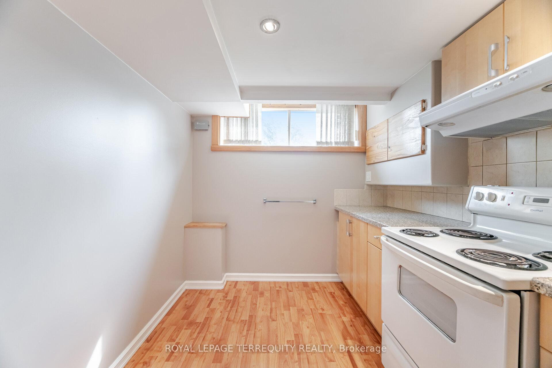
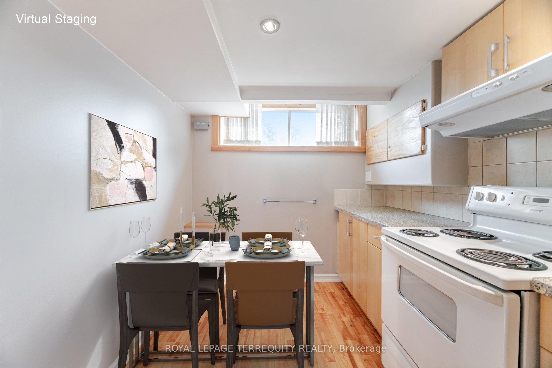
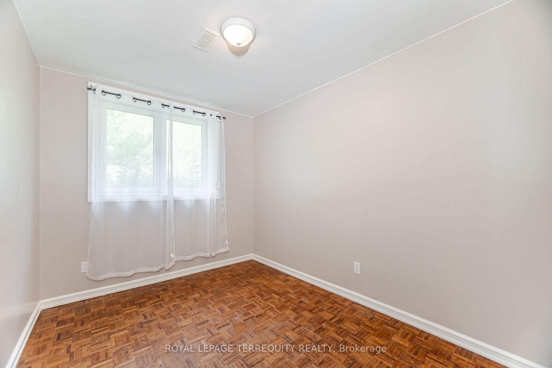
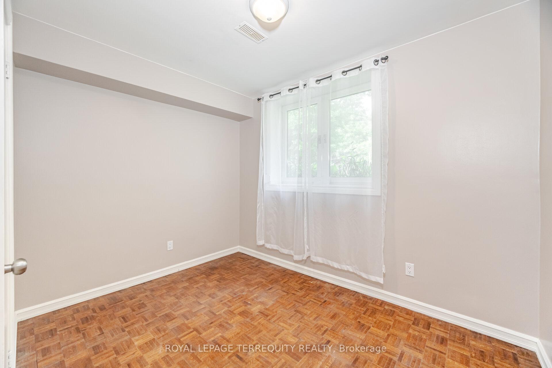
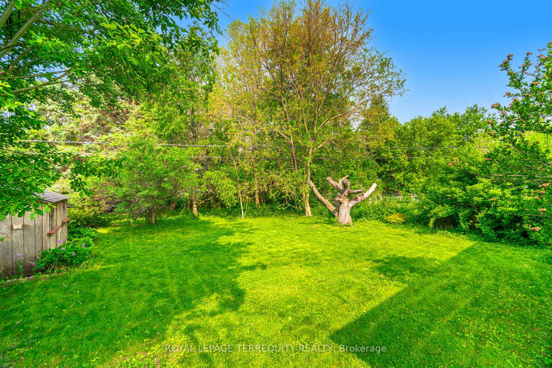

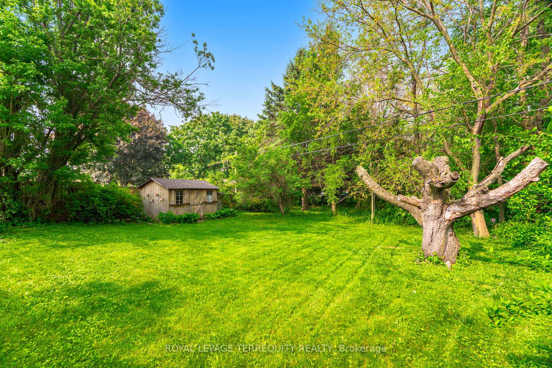
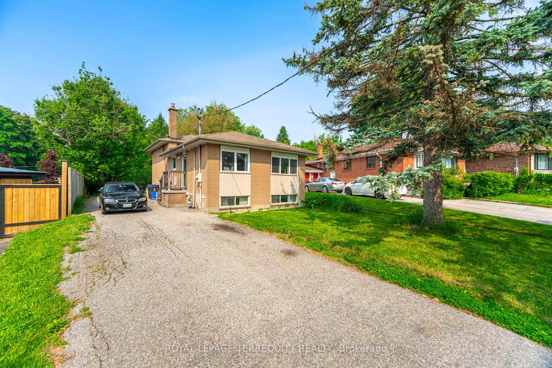
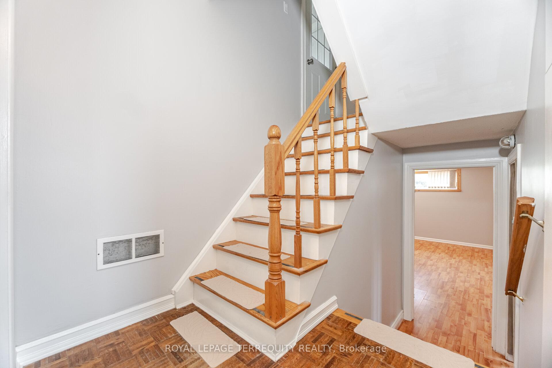
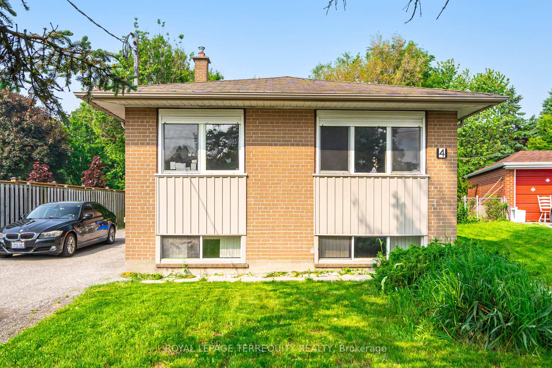
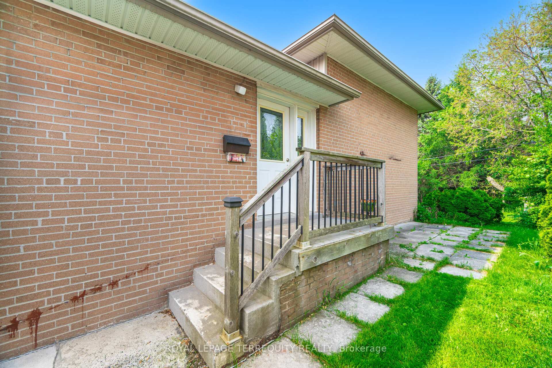
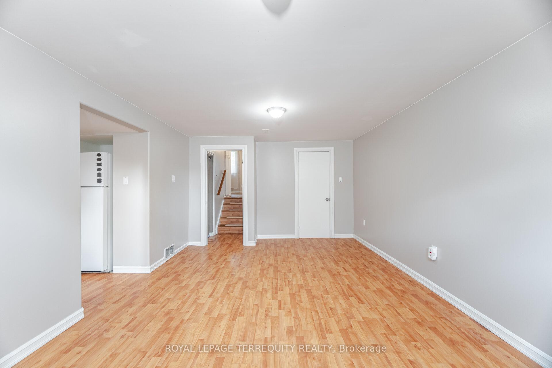



















| Charming & Spacious 2 Bedroom Lower Unit 4 Bromton Dr. Not your average 2-bedroom rental! This bright and inviting lower unit is located in a well-maintained back split, offering above-ground bedrooms with large windows that fill the space with natural light. Step into a freshly painted and generously sized layout with plenty of room to live and entertain. Enjoy the convenience of a private entrance, ample storage, and a thoughtfully designed floor plan that is a condo alternative. Located in a quiet residential neighborhood, this home offers comfort and practicality. Included is 1 parking space. Tenant is responsible for 50% of Utilities & internet- the upstairs unit shares the same Layout. |
| Price | $2,100 |
| Taxes: | $0.00 |
| Occupancy: | Vacant |
| Address: | 4 Bromton Driv , Toronto, M1P 4B8, Toronto |
| Directions/Cross Streets: | Brimorton & Mccowan |
| Rooms: | 2 |
| Bedrooms: | 2 |
| Bedrooms +: | 0 |
| Family Room: | F |
| Basement: | Apartment |
| Furnished: | Unfu |
| Level/Floor | Room | Length(ft) | Width(ft) | Descriptions | |
| Room 1 | Lower | Library | 18.56 | 11.68 | |
| Room 2 | Lower | Dining Ro | 18.56 | 11.68 | |
| Room 3 | Lower | Kitchen | 11.81 | 7.87 | |
| Room 4 | In Between | Primary B | 10.53 | 10.53 | |
| Room 5 | In Between | Bedroom 2 | 10.69 | 8.43 | |
| Room 6 | In Between | Bedroom | 6.56 | 4.92 |
| Washroom Type | No. of Pieces | Level |
| Washroom Type 1 | 3 | In Betwe |
| Washroom Type 2 | 0 | |
| Washroom Type 3 | 0 | |
| Washroom Type 4 | 0 | |
| Washroom Type 5 | 0 |
| Total Area: | 0.00 |
| Approximatly Age: | 51-99 |
| Property Type: | Detached |
| Style: | Backsplit 3 |
| Exterior: | Brick, Concrete Block |
| Garage Type: | None |
| (Parking/)Drive: | Available |
| Drive Parking Spaces: | 1 |
| Park #1 | |
| Parking Type: | Available |
| Park #2 | |
| Parking Type: | Available |
| Pool: | None |
| Laundry Access: | Ensuite |
| Other Structures: | Shed |
| Approximatly Age: | 51-99 |
| Approximatly Square Footage: | < 700 |
| Property Features: | Fenced Yard, Hospital |
| CAC Included: | N |
| Water Included: | N |
| Cabel TV Included: | N |
| Common Elements Included: | N |
| Heat Included: | N |
| Parking Included: | N |
| Condo Tax Included: | N |
| Building Insurance Included: | N |
| Fireplace/Stove: | N |
| Heat Type: | Forced Air |
| Central Air Conditioning: | Central Air |
| Central Vac: | N |
| Laundry Level: | Syste |
| Ensuite Laundry: | F |
| Elevator Lift: | False |
| Sewers: | Sewer |
| Utilities-Cable: | Y |
| Utilities-Hydro: | Y |
| Although the information displayed is believed to be accurate, no warranties or representations are made of any kind. |
| ROYAL LEPAGE TERREQUITY REALTY |
- Listing -1 of 0
|
|

Hossein Vanishoja
Broker, ABR, SRS, P.Eng
Dir:
416-300-8000
Bus:
888-884-0105
Fax:
888-884-0106
| Book Showing | Email a Friend |
Jump To:
At a Glance:
| Type: | Freehold - Detached |
| Area: | Toronto |
| Municipality: | Toronto E09 |
| Neighbourhood: | Bendale |
| Style: | Backsplit 3 |
| Lot Size: | x 0.00() |
| Approximate Age: | 51-99 |
| Tax: | $0 |
| Maintenance Fee: | $0 |
| Beds: | 2 |
| Baths: | 1 |
| Garage: | 0 |
| Fireplace: | N |
| Air Conditioning: | |
| Pool: | None |
Locatin Map:

Listing added to your favorite list
Looking for resale homes?

By agreeing to Terms of Use, you will have ability to search up to 303400 listings and access to richer information than found on REALTOR.ca through my website.


