$999,999
Available - For Sale
Listing ID: E12213964
1219 Cactus Cres South , Pickering, L1V 2P8, Durham
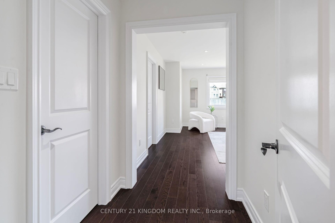
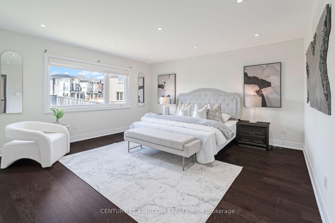
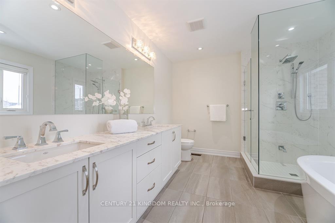
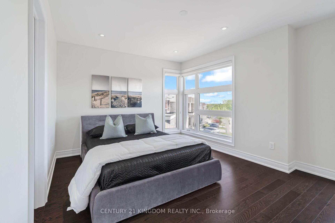
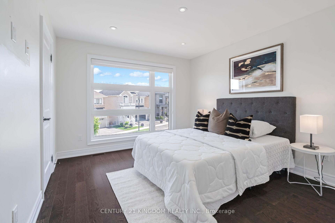
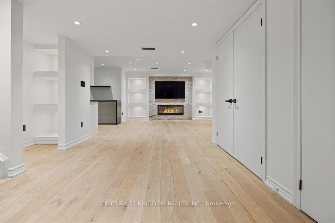
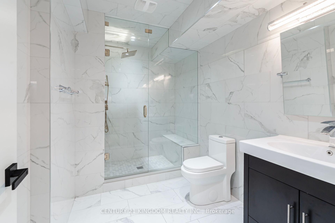
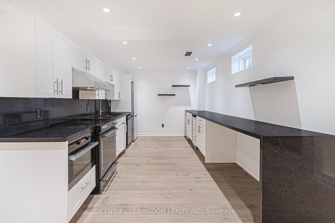
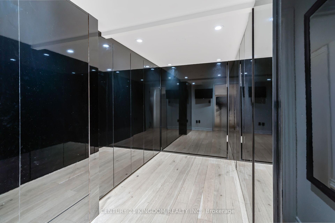

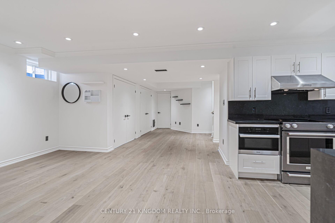

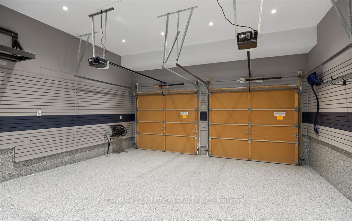
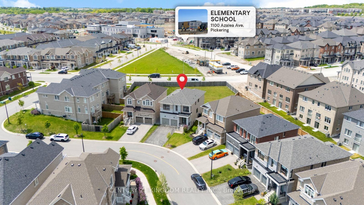

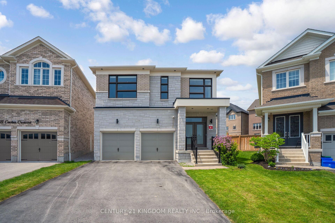
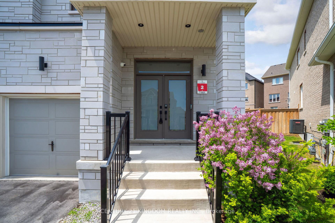
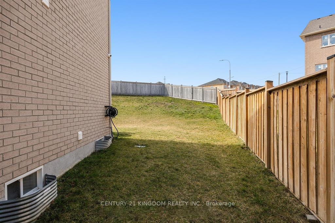

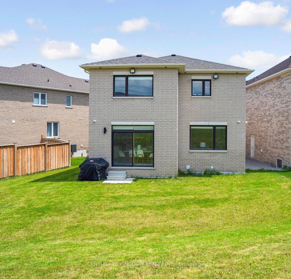
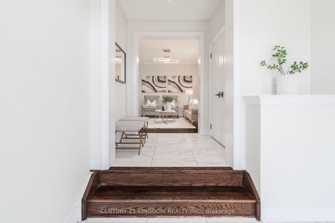
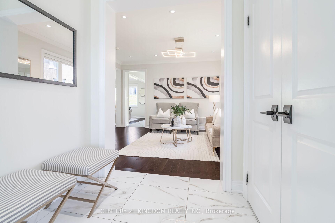
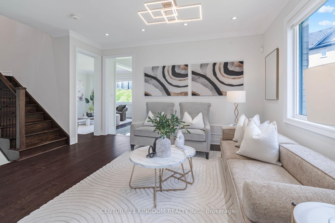
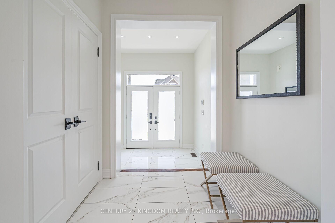
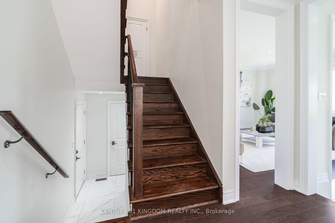
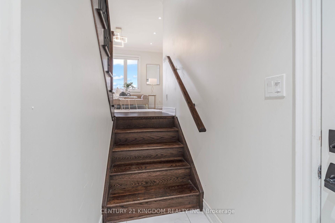

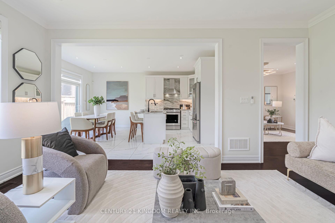
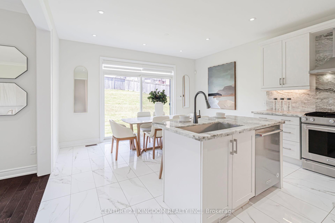
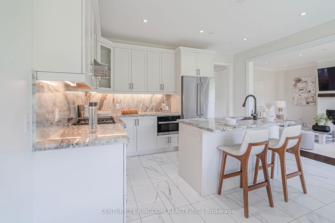
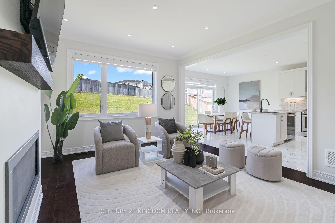
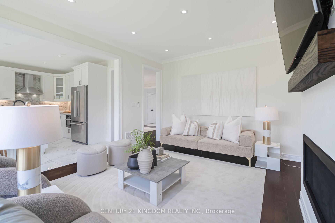
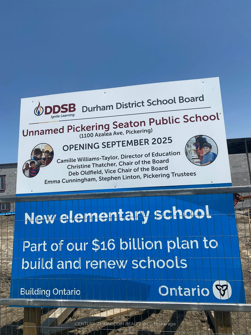
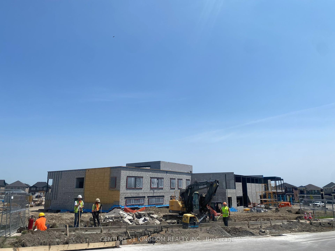
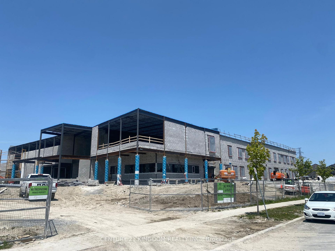
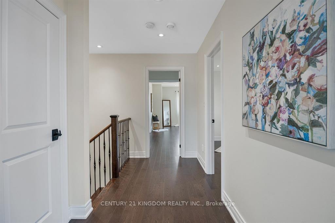
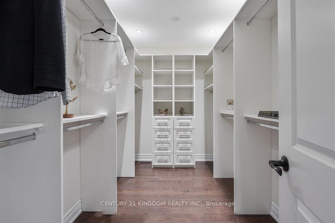
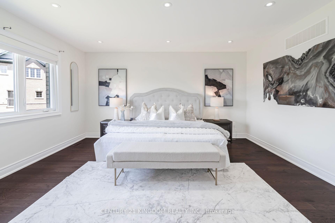
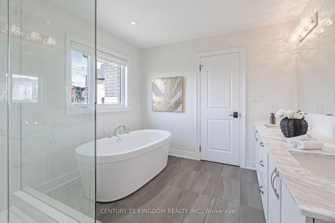
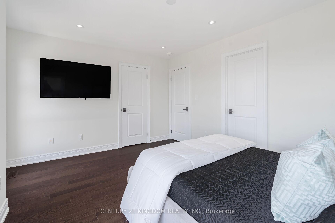
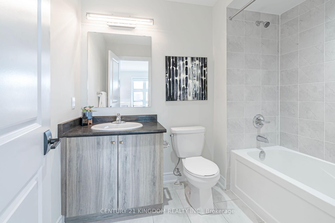
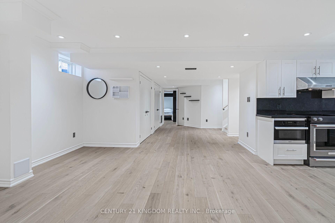
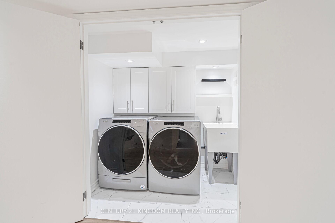
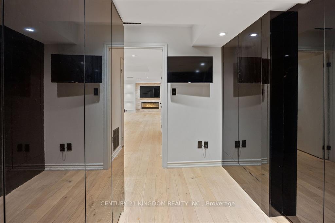
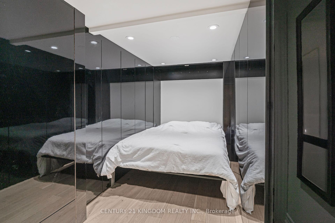
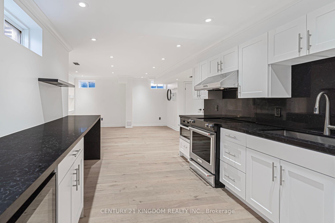
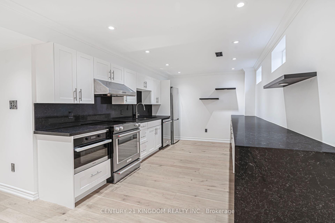
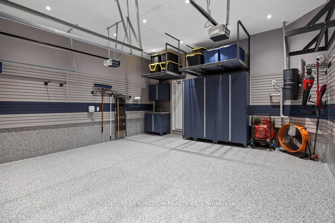
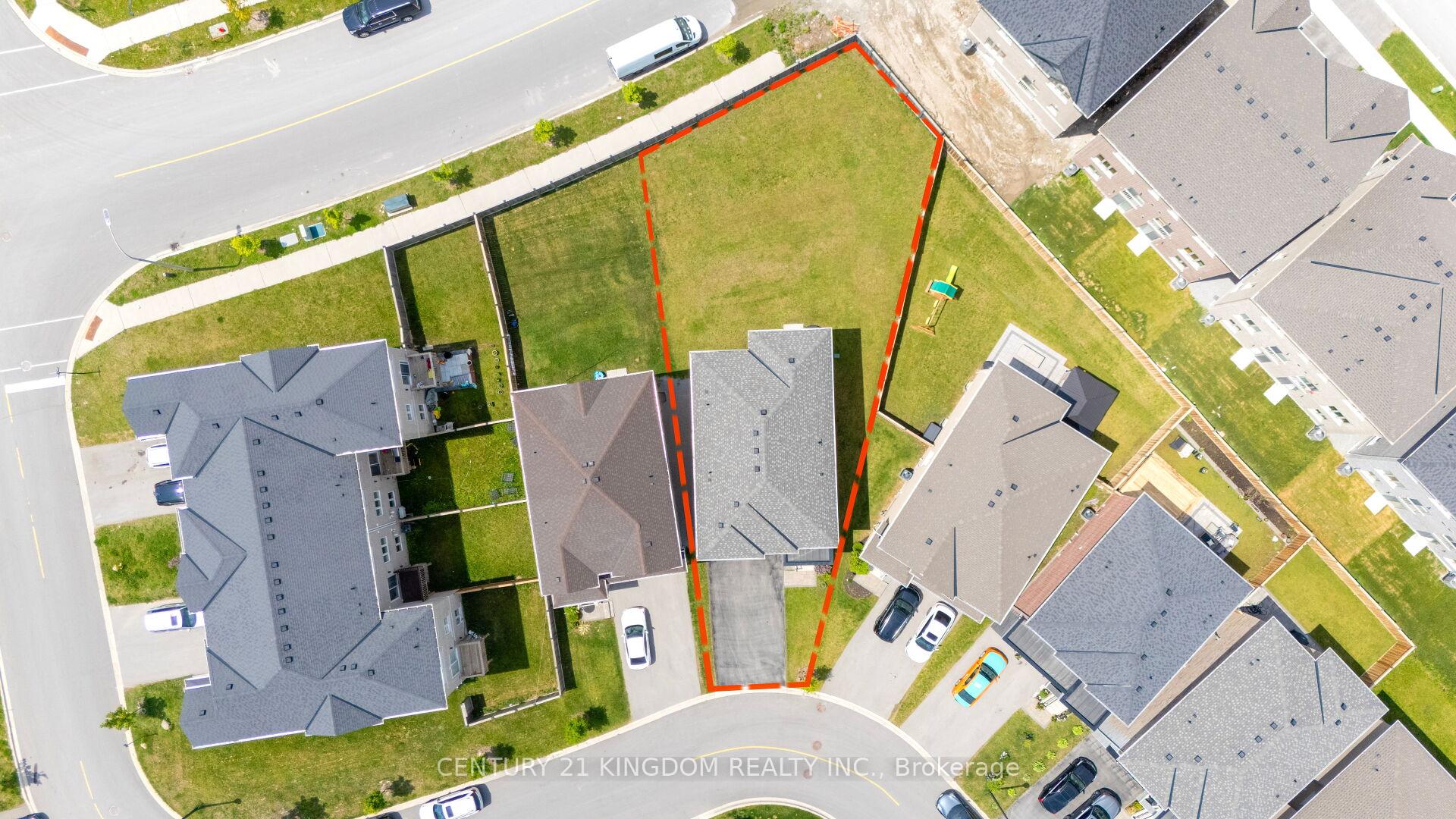
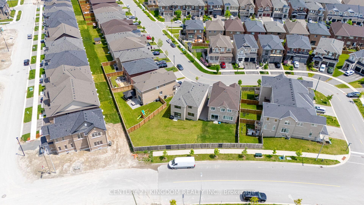


















































| Exquisite Luxury Home for Sale on Premium Pie-Shaped Lot in a Sought-After SubdivisionDiscover the ultimate in luxury living with this stunning detached home for sale, perfectly situated on apremium pie-shaped lot. As one of the largest homes in the subdivision, this exceptional property offersthe perfect blend of space, style, and comfort with 4+1 bedrooms and 5 luxurious bathrooms.Impeccably upgraded with over $350,000 in high-end finishes, this executive home features achef-inspired gourmet kitchen complete with top-of-the-line appliances, a gas stove, and elegant quartzcountertops. Designed for modern living, the interior showcases engineered hardwood flooring, pot lights,motorized blinds, and multiple fireplaces, creating a sophisticated ambiance throughout.The fully finished basement includes a spa-like steam shower, offering a perfect space for relaxation orentertaining. Additional premium features include custom garage storage systems, a full home securitysystem, in-ground sprinkler system, and potential for a separate entrance through the garageideal forin-law suites or rental income.Located in a desirable, family-friendly neighborhood close to schools, parks, and amenities, thismove-in-ready home offers an unparalleled lifestyle opportunity for those seeking luxury real estate in aprime location. |
| Price | $999,999 |
| Taxes: | $7451.08 |
| Assessment Year: | 2024 |
| Occupancy: | Owner |
| Address: | 1219 Cactus Cres South , Pickering, L1V 2P8, Durham |
| Acreage: | < .50 |
| Directions/Cross Streets: | Taunton Rd/Burkholder Dr |
| Rooms: | 7 |
| Rooms +: | 1 |
| Bedrooms: | 4 |
| Bedrooms +: | 1 |
| Family Room: | T |
| Basement: | Finished |
| Level/Floor | Room | Length(ft) | Width(ft) | Descriptions | |
| Room 1 | Main | Living Ro | 14.76 | 10.36 | Hardwood Floor, Large Window, LED Lighting |
| Room 2 | Main | Kitchen | 14.6 | 8.59 | Stainless Steel Appl, Centre Island, Quartz Counter |
| Room 3 | Main | Breakfast | 14.6 | 7.97 | Tile Floor, W/O To Deck, LED Lighting |
| Room 4 | Main | Family Ro | 12.99 | 16.99 | Hardwood Floor, Gas Fireplace, Large Window |
| Room 5 | Second | Primary B | 16.17 | 14.99 | Walk-In Closet(s), 5 Pc Ensuite, Hardwood Floor |
| Room 6 | Second | Bedroom 2 | 10.07 | 10.04 | Window Floor to Ceil, 4 Pc Ensuite, Hardwood Floor |
| Room 7 | Second | Bedroom 3 | 14.37 | 11.78 | Window Floor to Ceil, 4 Pc Bath, Hardwood Floor |
| Room 8 | Second | Bedroom 4 | 10.99 | 11.18 | Closet, 4 Pc Bath, Hardwood Floor |
| Room 9 | Basement | Family Ro | Fireplace, Hardwood Floor, Open Concept | ||
| Room 10 | Basement | Kitchen | Granite Counters, Hardwood Floor, Stainless Steel Appl | ||
| Room 11 | Basement | Bedroom | 52.48 | Closet Organizers, Hardwood Floor, Murphy Bed |
| Washroom Type | No. of Pieces | Level |
| Washroom Type 1 | 3 | Second |
| Washroom Type 2 | 4 | Second |
| Washroom Type 3 | 2 | Main |
| Washroom Type 4 | 3 | Basement |
| Washroom Type 5 | 0 |
| Total Area: | 0.00 |
| Approximatly Age: | 0-5 |
| Property Type: | Detached |
| Style: | 2-Storey |
| Exterior: | Brick, Stone |
| Garage Type: | Attached |
| (Parking/)Drive: | Private, A |
| Drive Parking Spaces: | 4 |
| Park #1 | |
| Parking Type: | Private, A |
| Park #2 | |
| Parking Type: | Private |
| Park #3 | |
| Parking Type: | Available |
| Pool: | None |
| Approximatly Age: | 0-5 |
| Approximatly Square Footage: | 2500-3000 |
| Property Features: | Park, School |
| CAC Included: | N |
| Water Included: | N |
| Cabel TV Included: | N |
| Common Elements Included: | N |
| Heat Included: | N |
| Parking Included: | N |
| Condo Tax Included: | N |
| Building Insurance Included: | N |
| Fireplace/Stove: | Y |
| Heat Type: | Forced Air |
| Central Air Conditioning: | Central Air |
| Central Vac: | Y |
| Laundry Level: | Syste |
| Ensuite Laundry: | F |
| Sewers: | Sewer |
| Water: | Water Sys |
| Water Supply Types: | Water System |
| Utilities-Cable: | Y |
| Utilities-Hydro: | Y |
$
%
Years
This calculator is for demonstration purposes only. Always consult a professional
financial advisor before making personal financial decisions.
| Although the information displayed is believed to be accurate, no warranties or representations are made of any kind. |
| CENTURY 21 KINGDOM REALTY INC. |
- Listing -1 of 0
|
|

Hossein Vanishoja
Broker, ABR, SRS, P.Eng
Dir:
416-300-8000
Bus:
888-884-0105
Fax:
888-884-0106
| Book Showing | Email a Friend |
Jump To:
At a Glance:
| Type: | Freehold - Detached |
| Area: | Durham |
| Municipality: | Pickering |
| Neighbourhood: | Rural Pickering |
| Style: | 2-Storey |
| Lot Size: | x 125.00(Feet) |
| Approximate Age: | 0-5 |
| Tax: | $7,451.08 |
| Maintenance Fee: | $0 |
| Beds: | 4+1 |
| Baths: | 5 |
| Garage: | 0 |
| Fireplace: | Y |
| Air Conditioning: | |
| Pool: | None |
Locatin Map:
Payment Calculator:

Listing added to your favorite list
Looking for resale homes?

By agreeing to Terms of Use, you will have ability to search up to 303400 listings and access to richer information than found on REALTOR.ca through my website.


